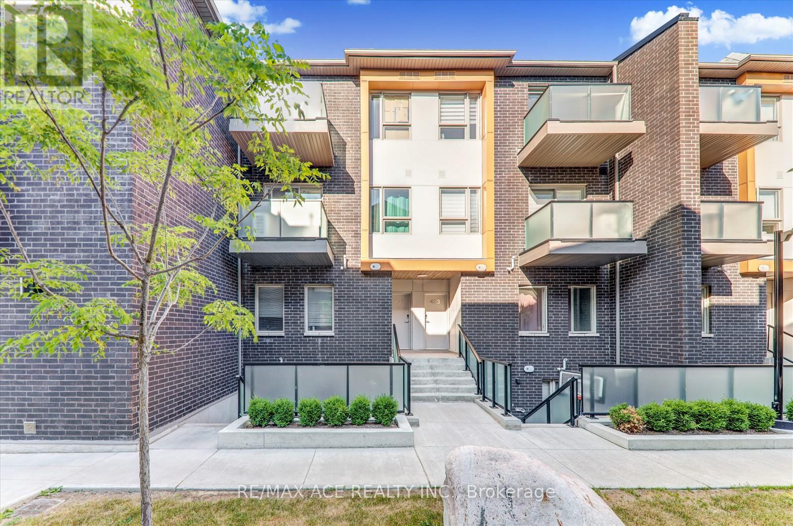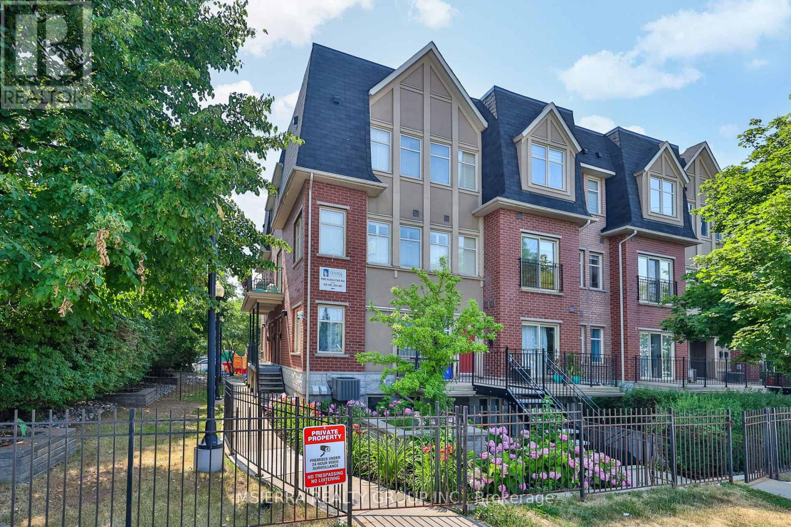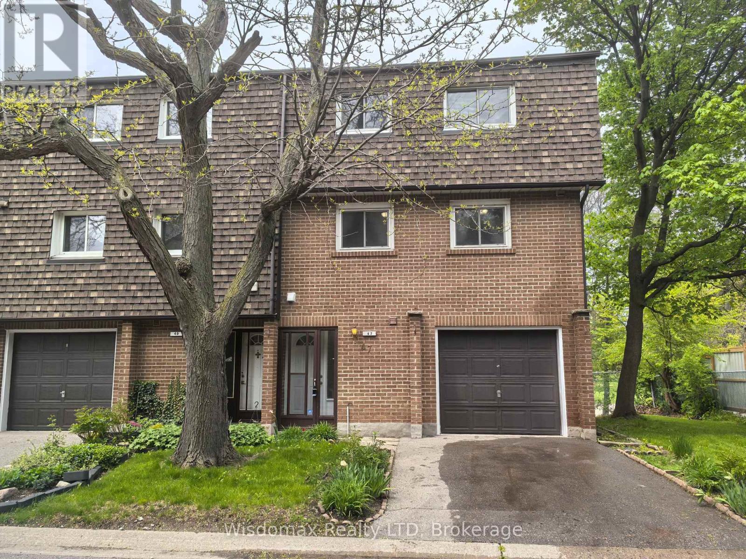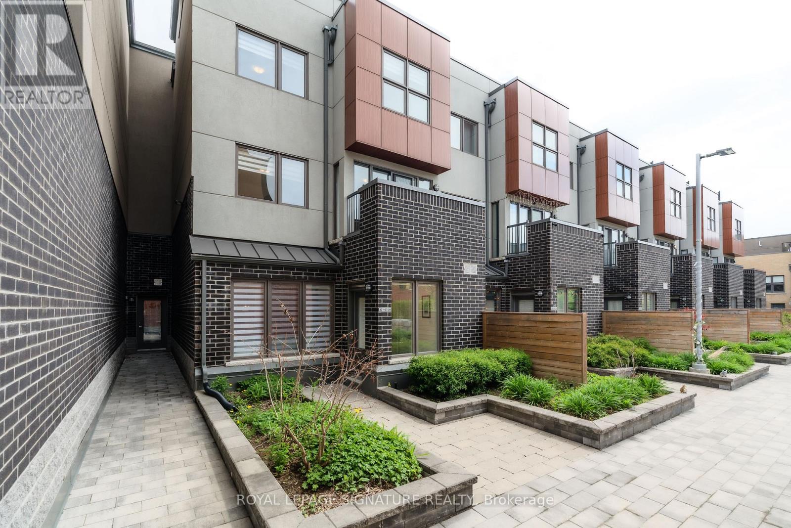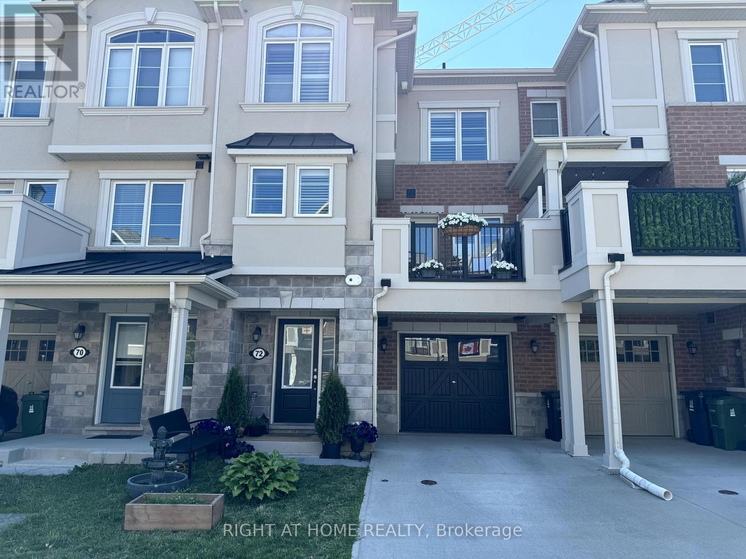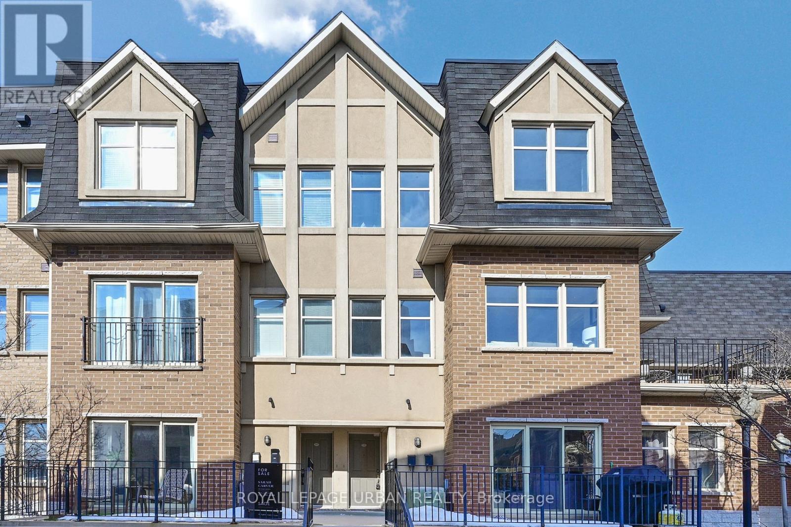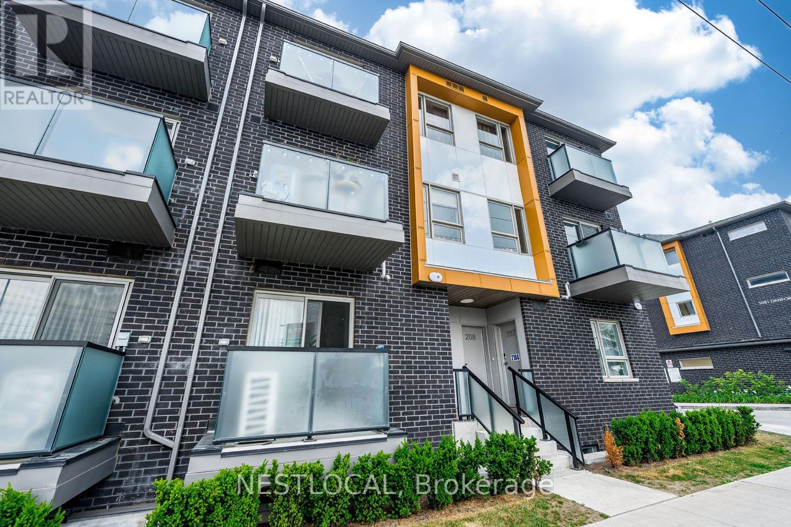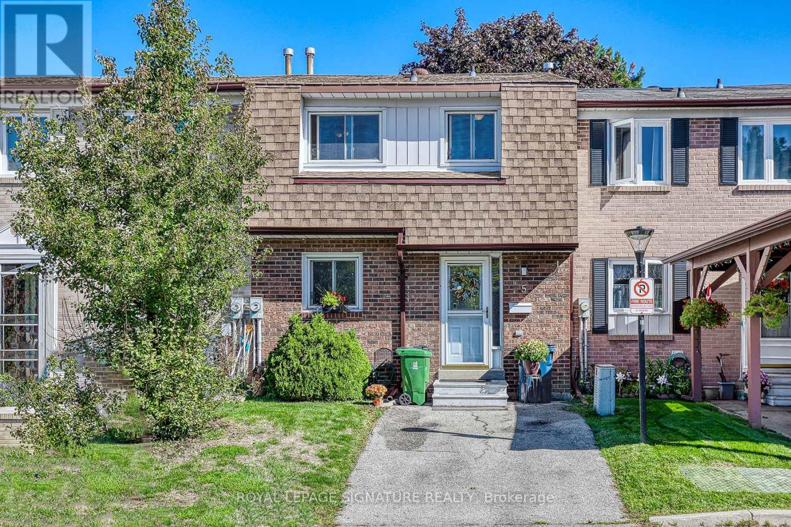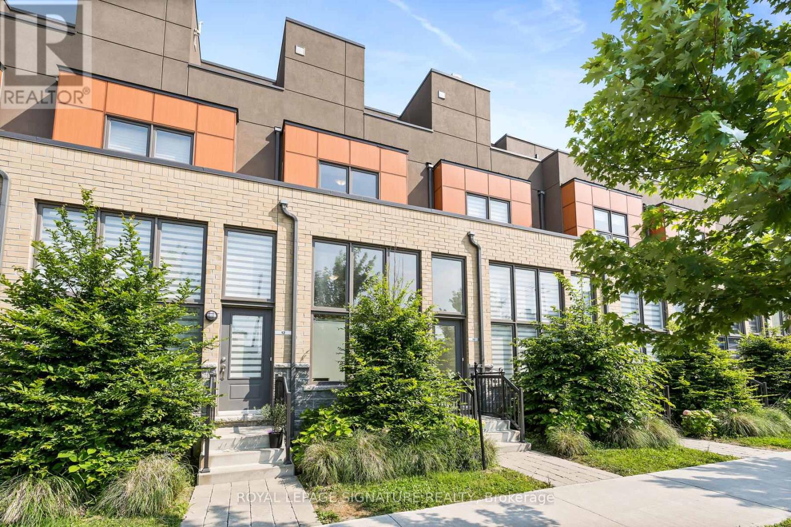Free account required
Unlock the full potential of your property search with a free account! Here's what you'll gain immediate access to:
- Exclusive Access to Every Listing
- Personalized Search Experience
- Favorite Properties at Your Fingertips
- Stay Ahead with Email Alerts
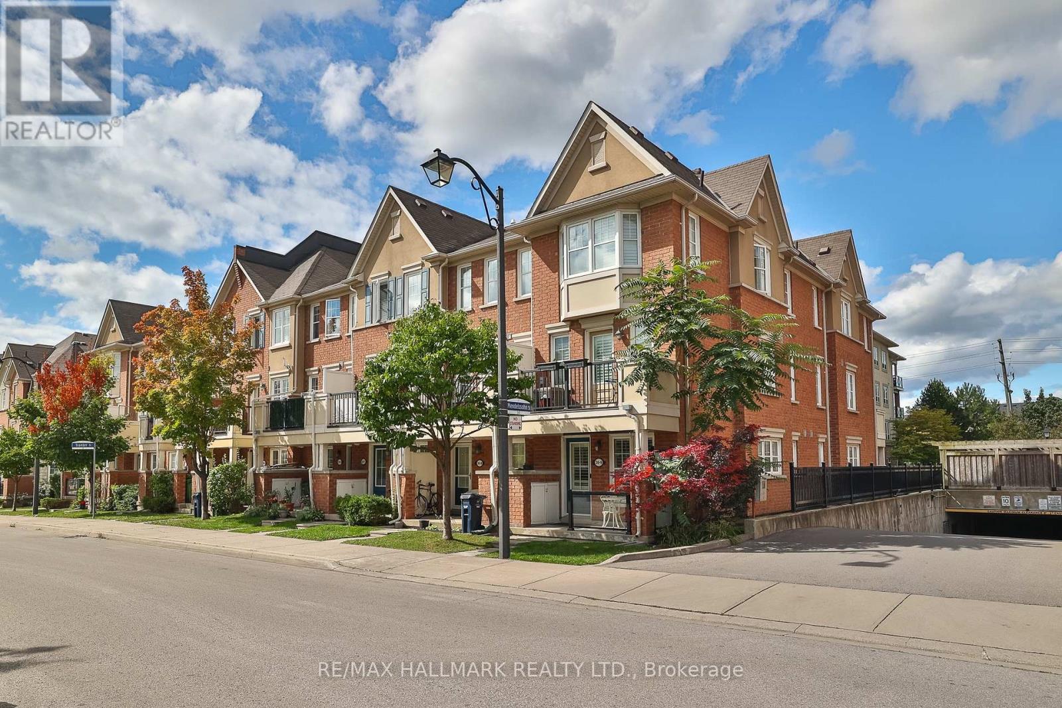
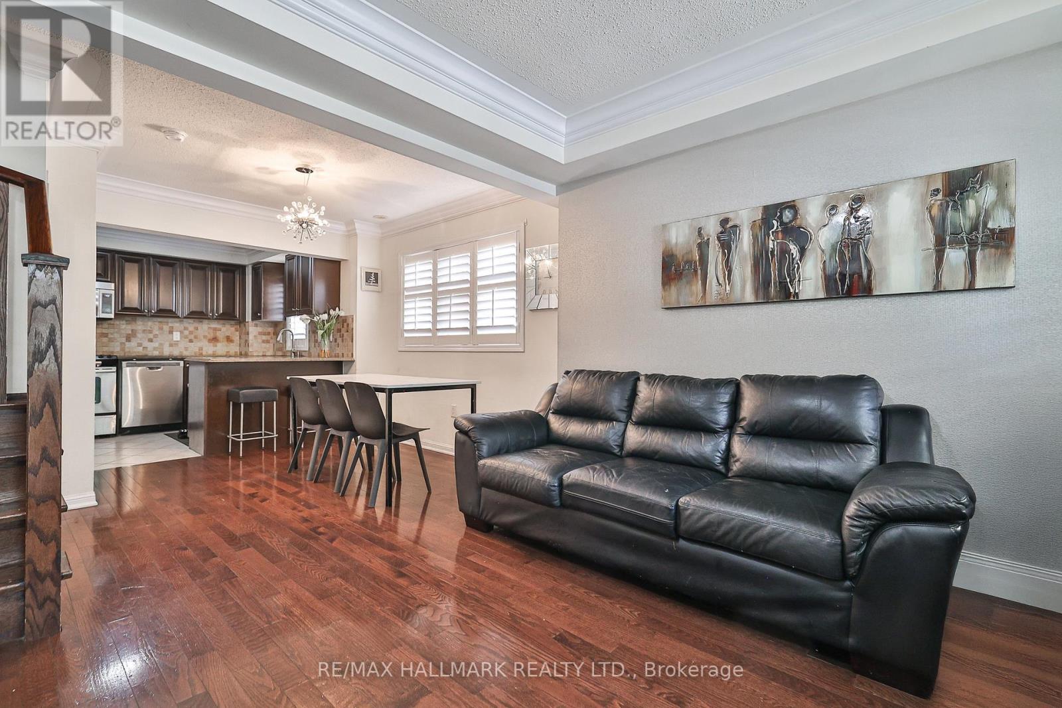
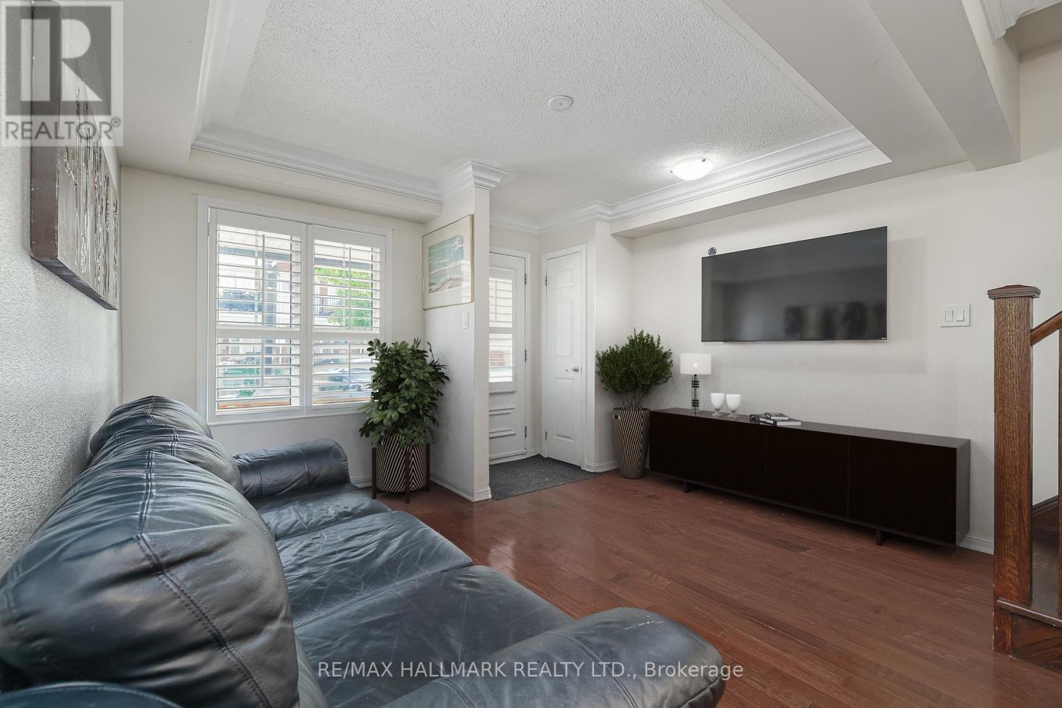
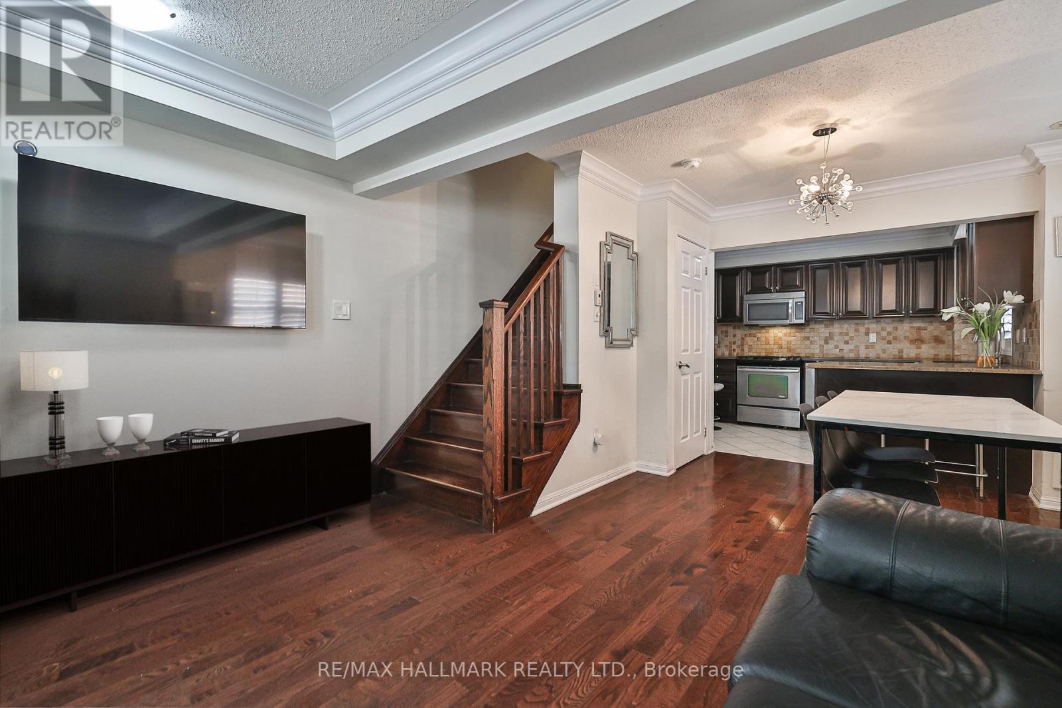
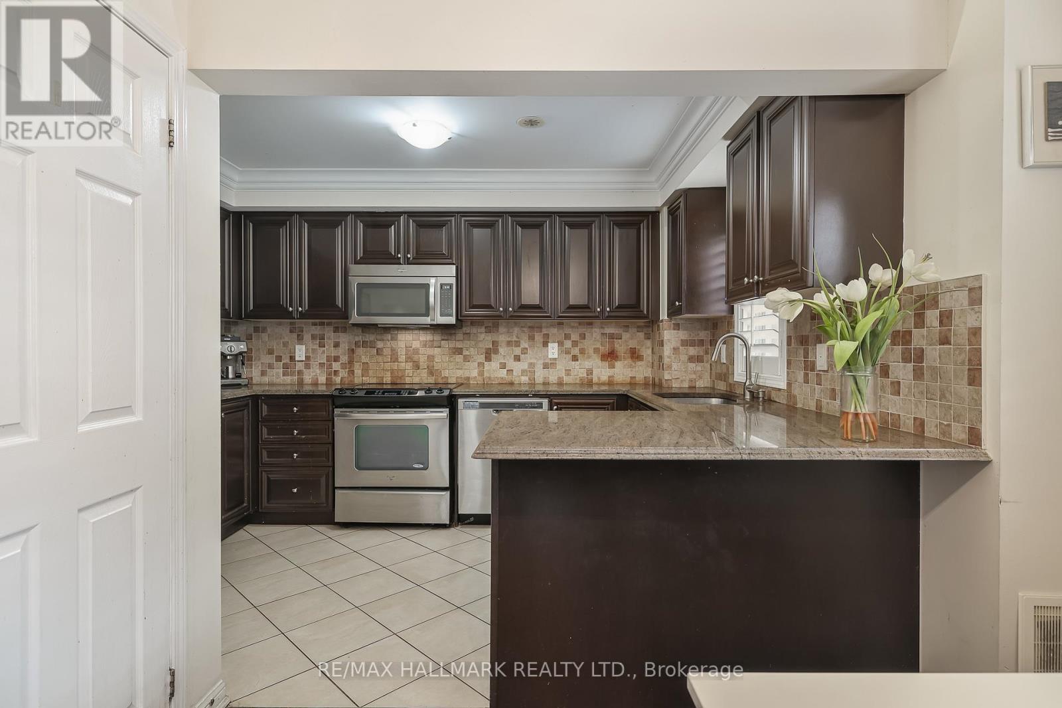
$749,000
9 - 30 MENDELSSOHN STREET
Toronto, Ontario, Ontario, M1L0G8
MLS® Number: E12508848
Property description
Welcome to the Mattamy-built Summerside Townhomes! This bright and spacious corner-unit townhome features three large bedrooms and two full bathrooms, all designed in a thoughtful three-storey layout that is filled with natural light. Enjoy the freedom and privacy of freehold home but with the age and amenities of a condo. The open-concept living and dining area flows seamlessly into a sleek, modern kitchen, creating an ideal space for everyday living and entertaining. The oversized primary bedroom comes with a walk-in closet and a private ensuite bathroom, while the second bedroom has direct access to a lovely walk-out patio. Located outside your front door, you will find the Warden Hilltop Community Centre with a gym, weight room, basketball court, children's playground and splash pad, and nearby Taylor Creek Park offers multiple running, biking and dog walking trails. A 2-minute walk will take you to bus transit at Warden Avenue, and the Warden Subway Station is a quick 5-minute walk down the street. You can access the Don Valley Parkway at Wynford in just 8 minutes. Several shops are on the condo's ground level, including a hair salon, flower shop, and convenience store. For coffee lovers, there is a Tim Hortons right across the street! Plus, enjoy on-site meeting rooms for work or play, a party room for celebrations, and visitor parking.
Building information
Type
*****
Age
*****
Amenities
*****
Appliances
*****
Basement Type
*****
Cooling Type
*****
Exterior Finish
*****
Flooring Type
*****
Heating Fuel
*****
Heating Type
*****
Size Interior
*****
Stories Total
*****
Land information
Amenities
*****
Rooms
Ground level
Kitchen
*****
Dining room
*****
Living room
*****
Third level
Primary Bedroom
*****
Second level
Bedroom 3
*****
Bedroom 2
*****
Courtesy of RE/MAX HALLMARK REALTY LTD.
Book a Showing for this property
Please note that filling out this form you'll be registered and your phone number without the +1 part will be used as a password.
