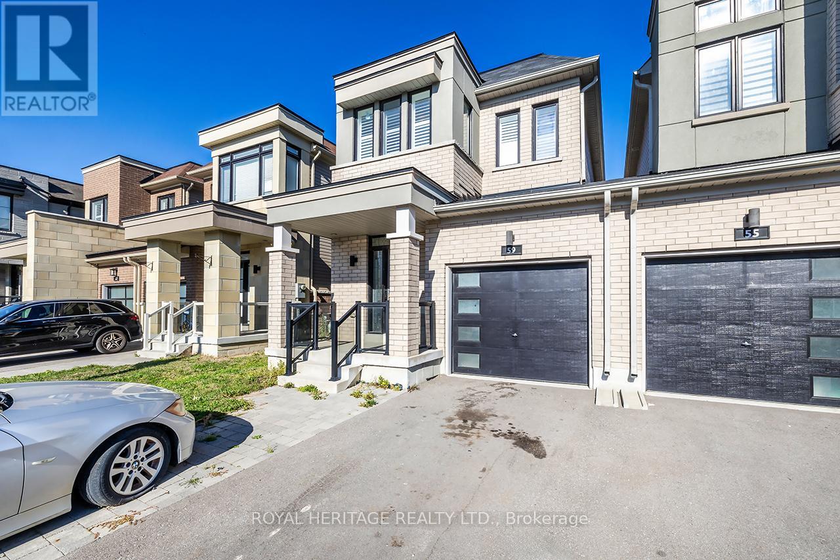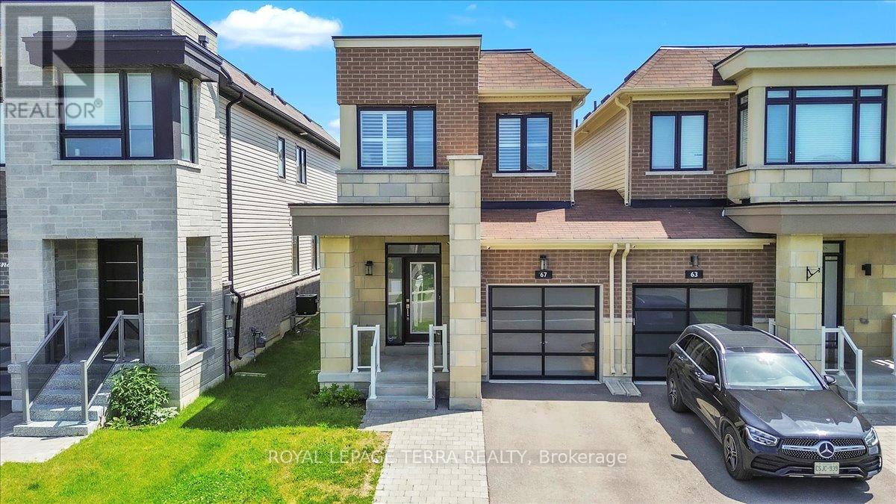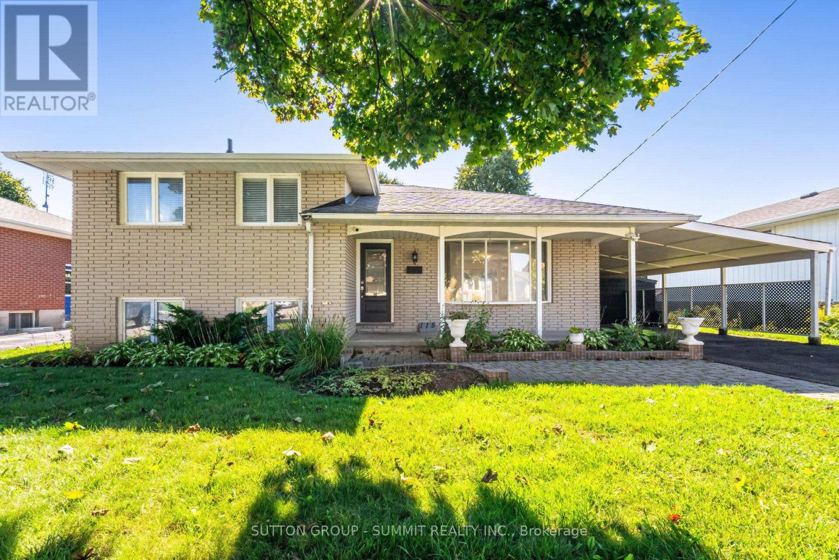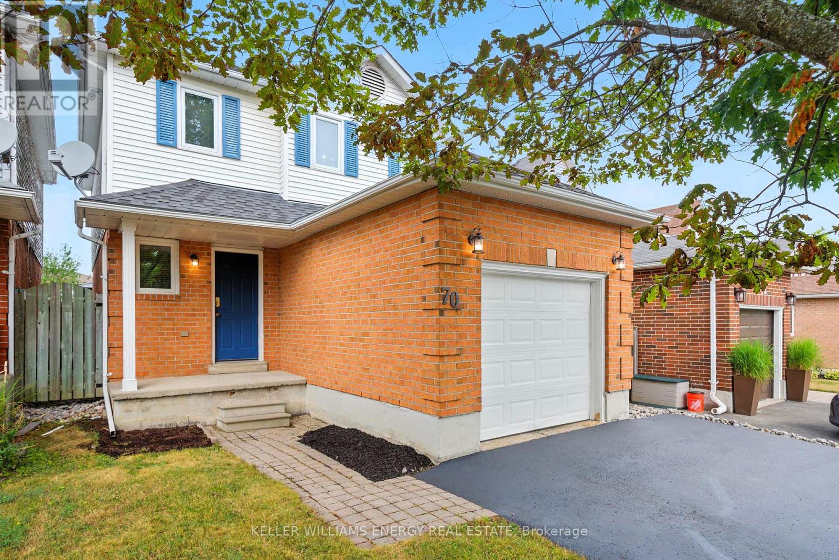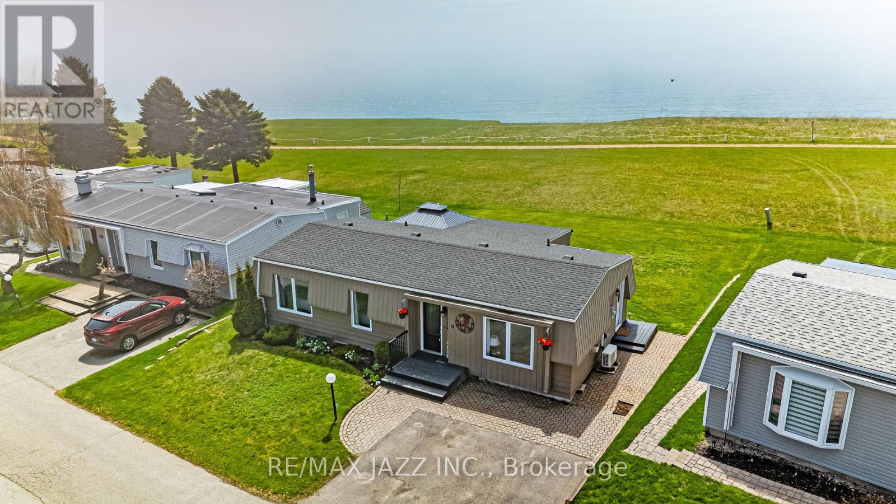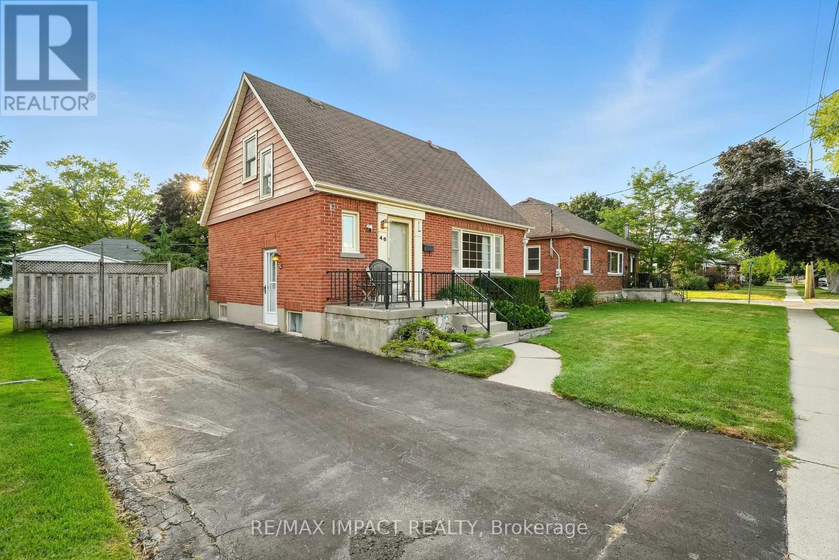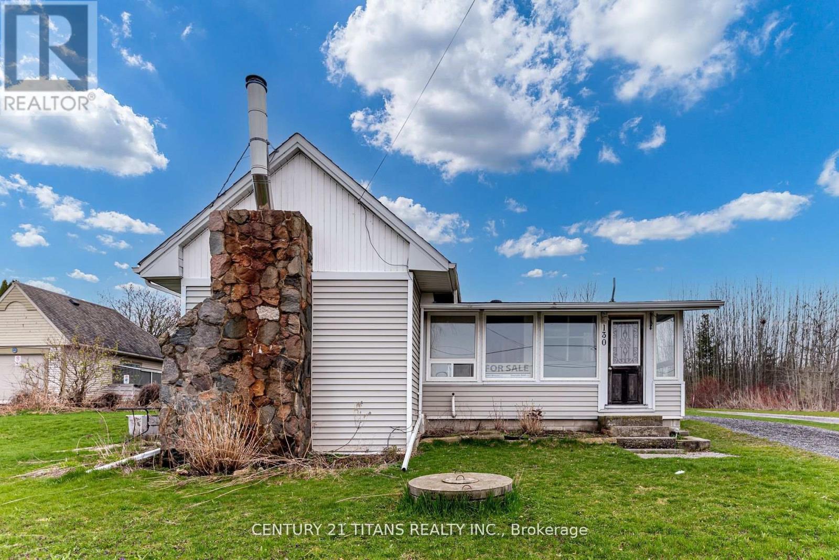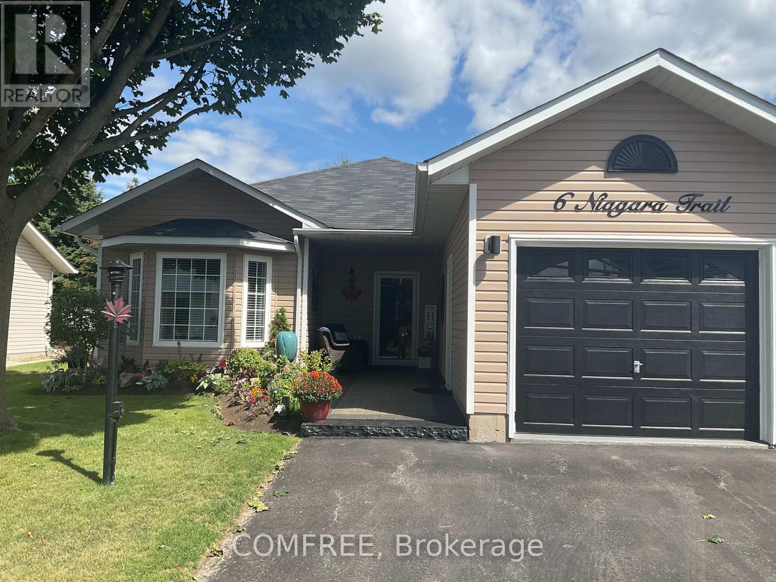Free account required
Unlock the full potential of your property search with a free account! Here's what you'll gain immediate access to:
- Exclusive Access to Every Listing
- Personalized Search Experience
- Favorite Properties at Your Fingertips
- Stay Ahead with Email Alerts
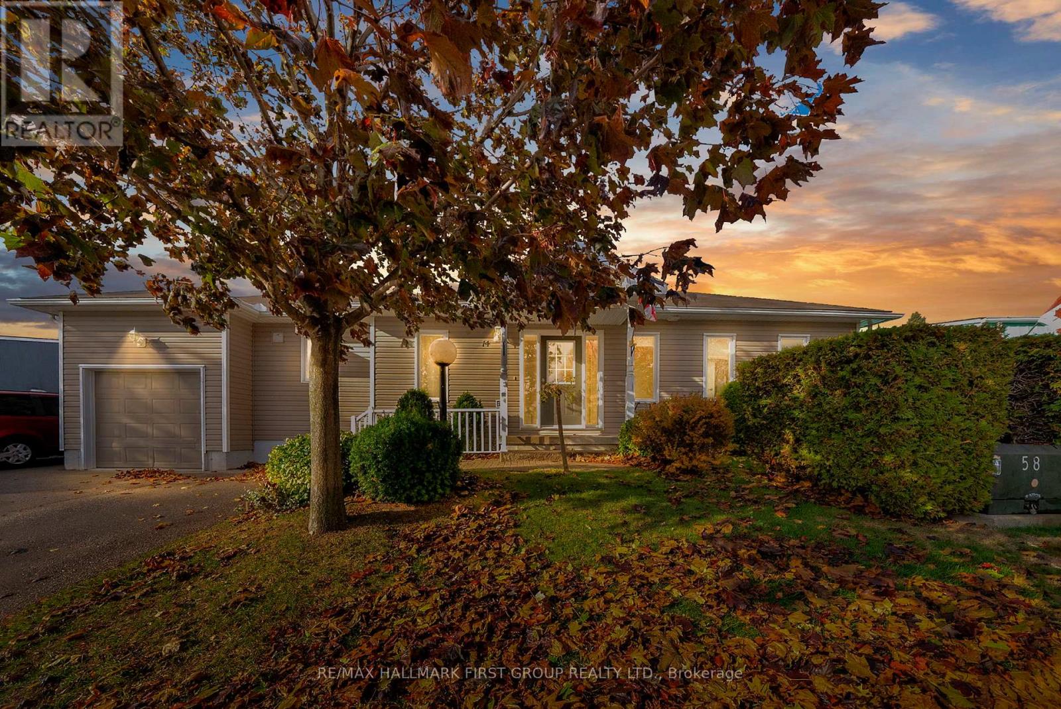
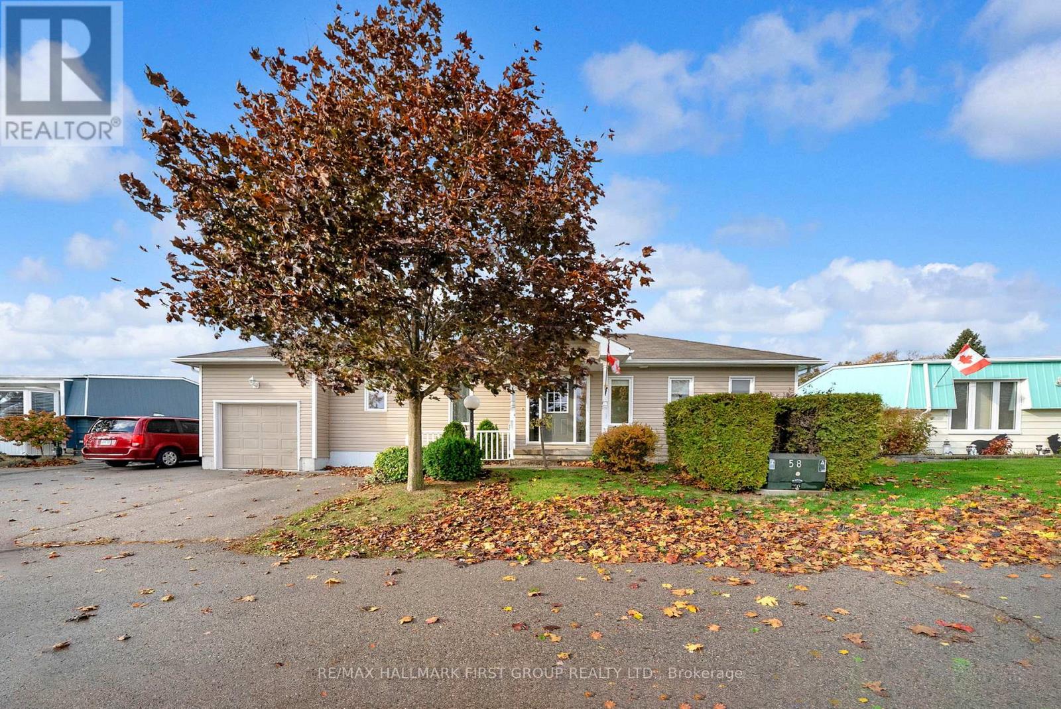
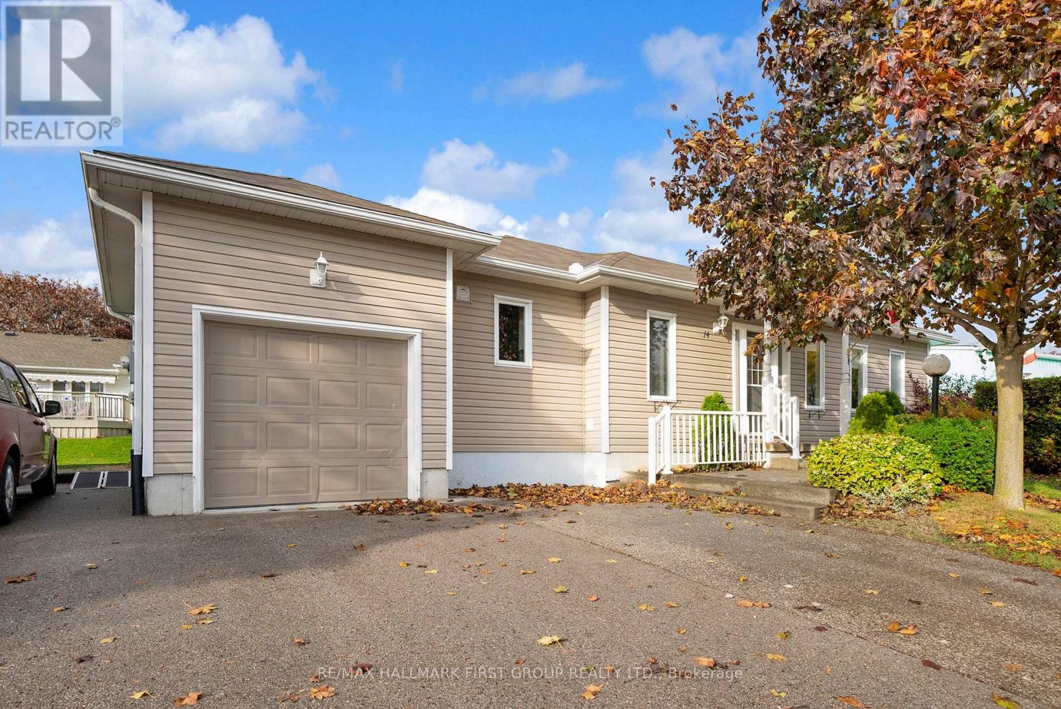
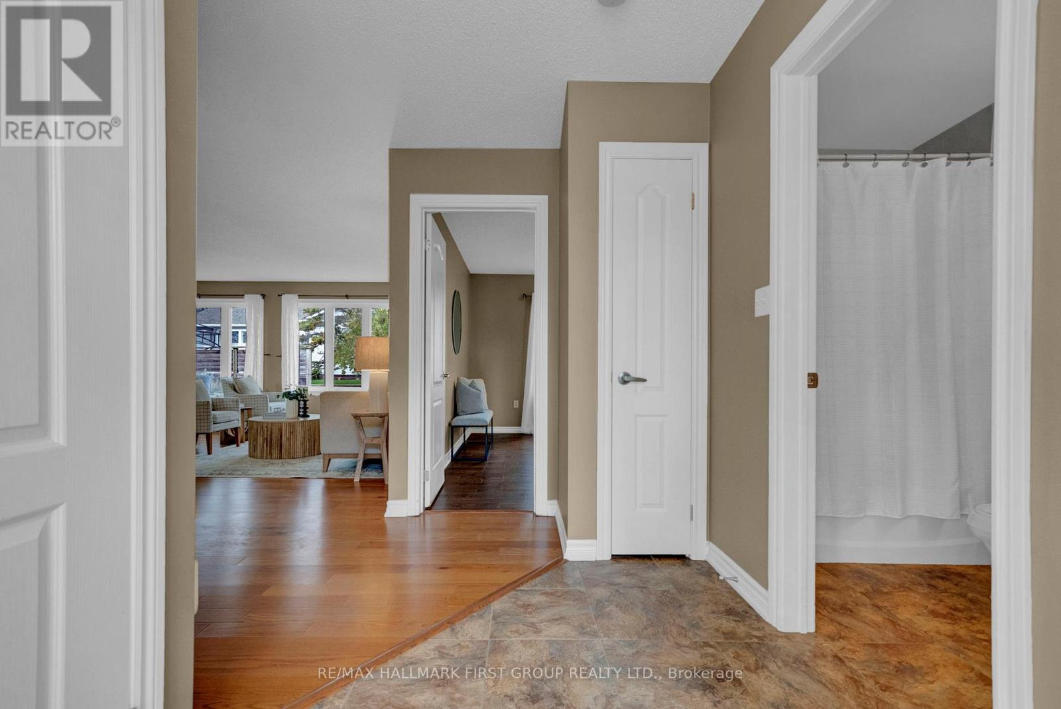
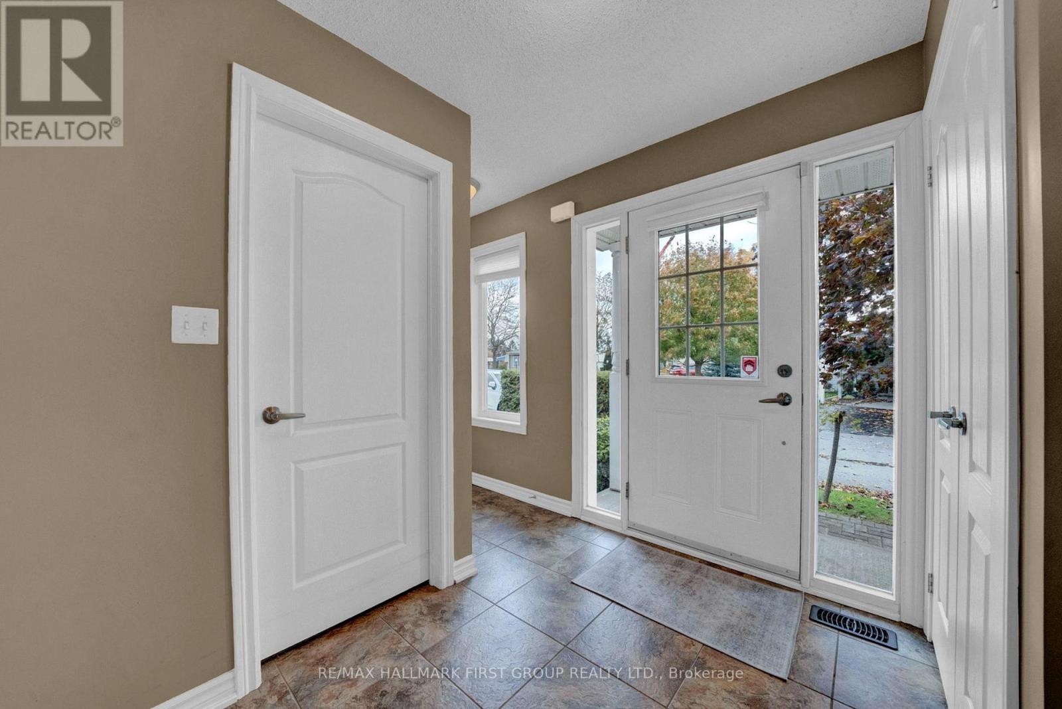
$629,000
14 CHAMPLAIN COURT
Clarington, Ontario, Ontario, L1B1A5
MLS® Number: E12507046
Property description
Welcome to 14 Champlain Court in Wilmot Creek! Tucked away on a quiet court in this desirable adult lifestyle community along the shores of Lake Ontario, this bright and beautifully maintained bungalow offers comfort, style, and space to make your own. The open-concept layout features a spacious living and dining area, perfect for entertaining or relaxing. The kitchen is complete with stainless steel appliances and a walk-out to the private deck, where you can enjoy peaceful mornings or evening gatherings. This home offers 2 generous bedrooms and 2 full bathrooms, including a well-appointed primary suite. The main-floor laundry room adds everyday convenience, while the large unfinished basement provides endless possibilities for storage, hobbies, or future living space. A rarely offered garage and parking for 3 vehicles (1 in the garage and 2 in the driveway) make this home truly stand out. Your next chapter begins at 14 Champlain Court-where comfort meets community living. Enjoy all that Wilmot Creek has to offer, from community activities to the recreation centre, pools, spa, 9 hole golf course, pet friendly, tennis/pickle ball courts, scenic walking trails and over 100 clubs for you to join. Gas line for bbq. Move in and make it your own-your new chapter begins at 14 Champlain Court. Monthly Fees are $1,368.90. Basement access is through the laundry room - door on floor under mat.
Building information
Type
*****
Appliances
*****
Architectural Style
*****
Basement Development
*****
Basement Type
*****
Construction Style Attachment
*****
Cooling Type
*****
Exterior Finish
*****
Foundation Type
*****
Heating Fuel
*****
Heating Type
*****
Size Interior
*****
Stories Total
*****
Utility Water
*****
Land information
Sewer
*****
Rooms
Main level
Laundry room
*****
Bedroom 2
*****
Primary Bedroom
*****
Kitchen
*****
Dining room
*****
Living room
*****
Lower level
Other
*****
Courtesy of RE/MAX HALLMARK FIRST GROUP REALTY LTD.
Book a Showing for this property
Please note that filling out this form you'll be registered and your phone number without the +1 part will be used as a password.
