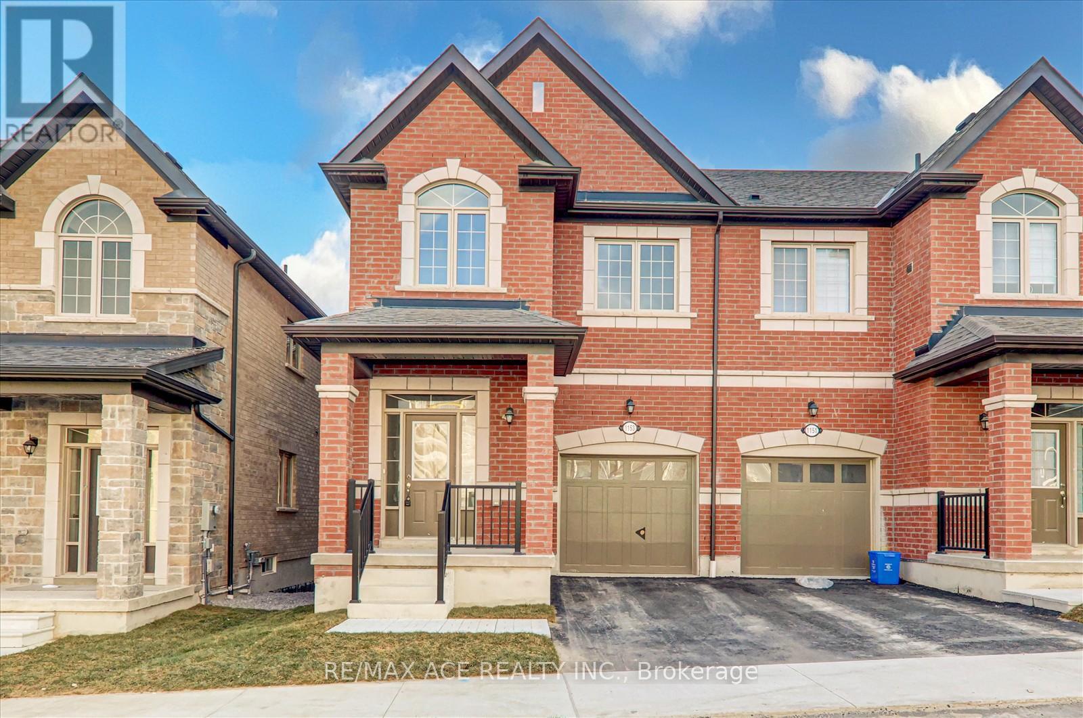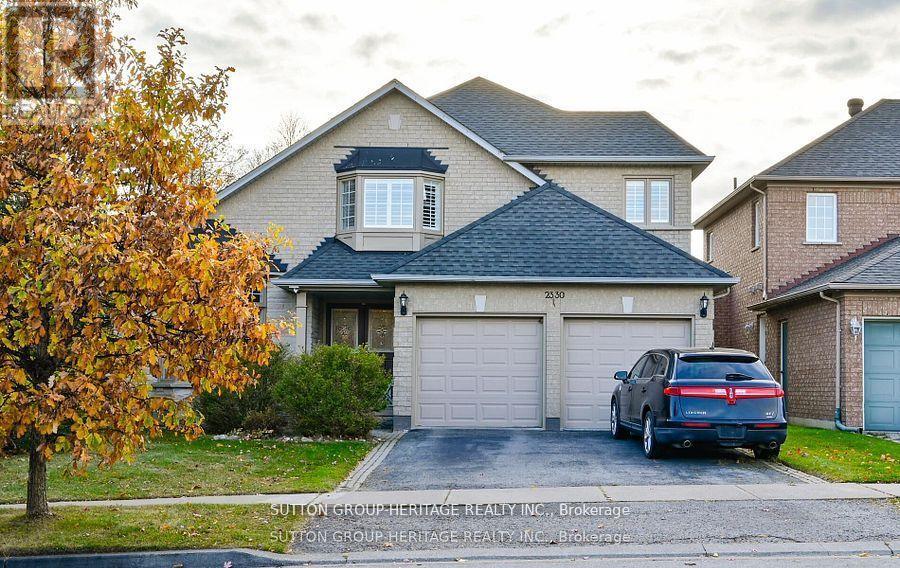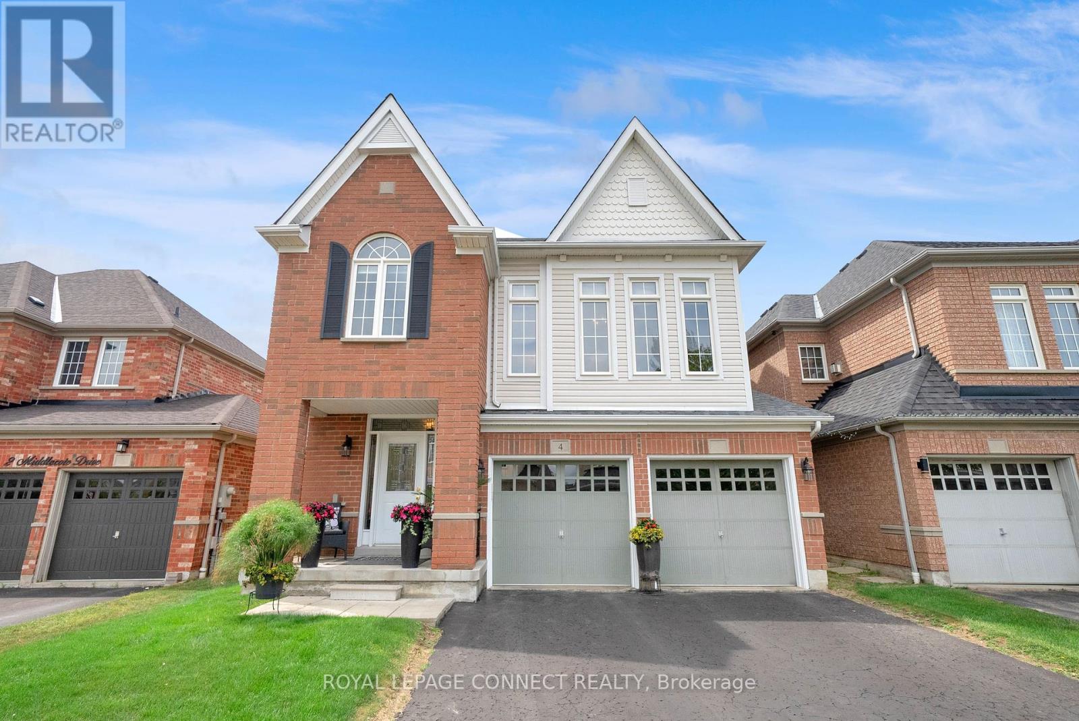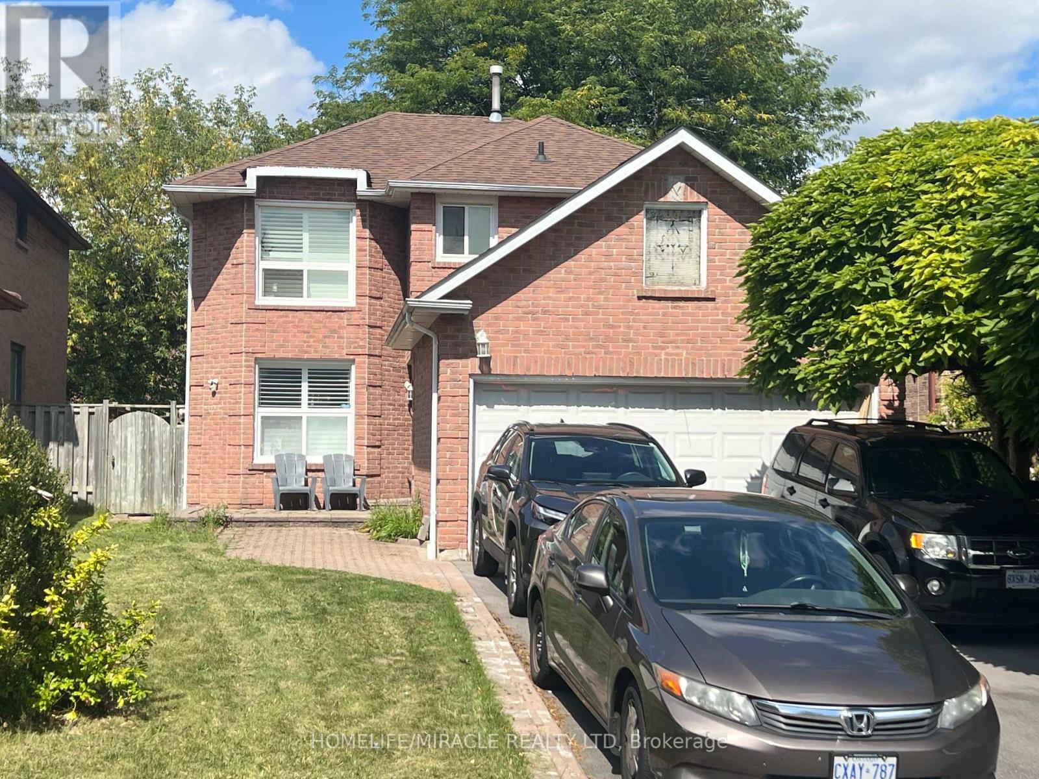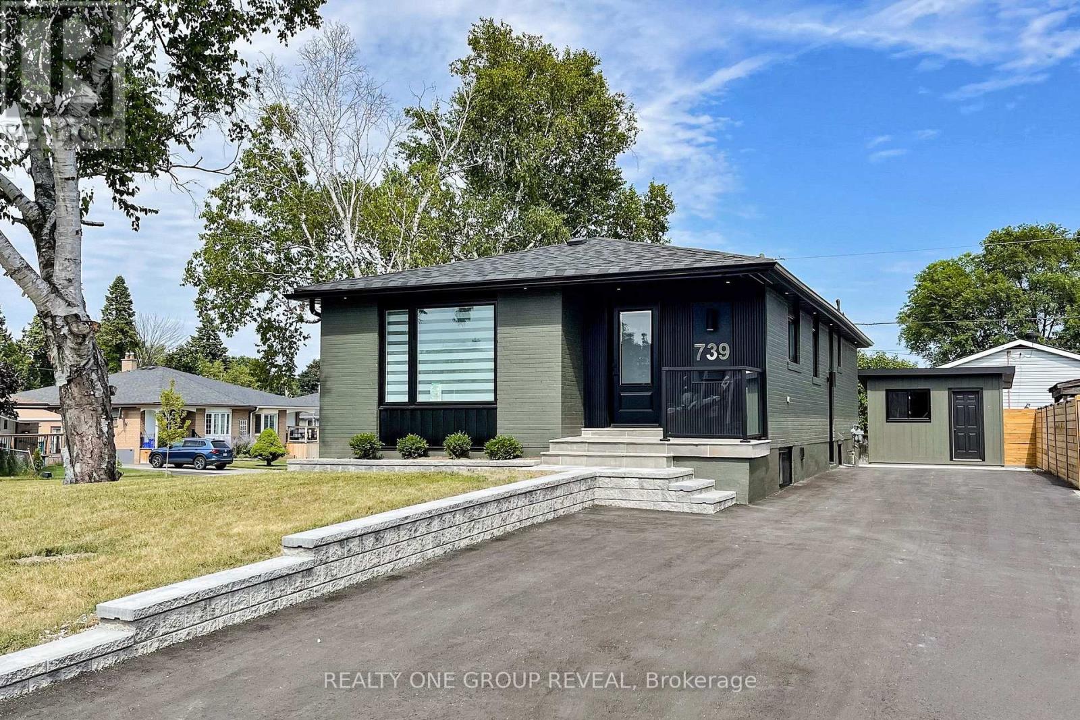Free account required
Unlock the full potential of your property search with a free account! Here's what you'll gain immediate access to:
- Exclusive Access to Every Listing
- Personalized Search Experience
- Favorite Properties at Your Fingertips
- Stay Ahead with Email Alerts
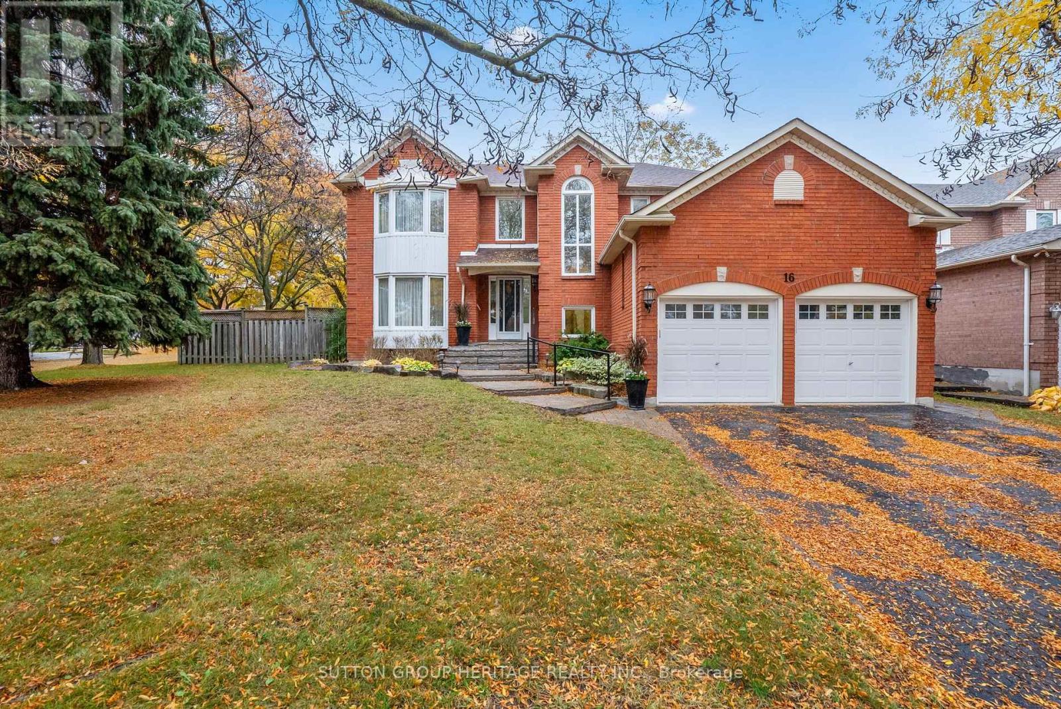
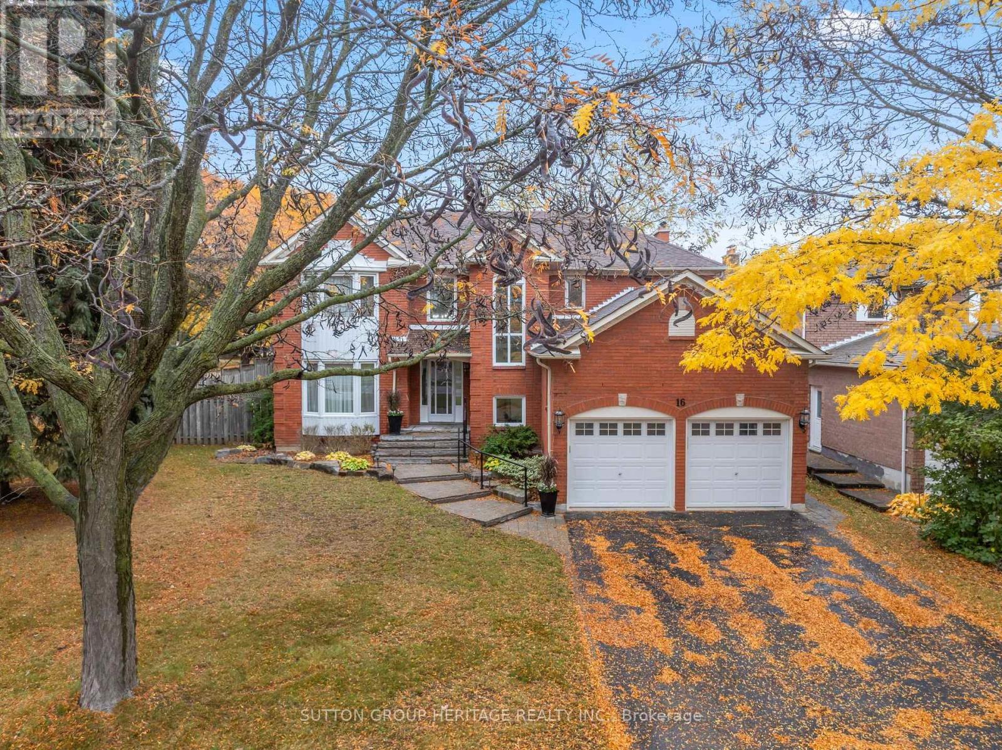
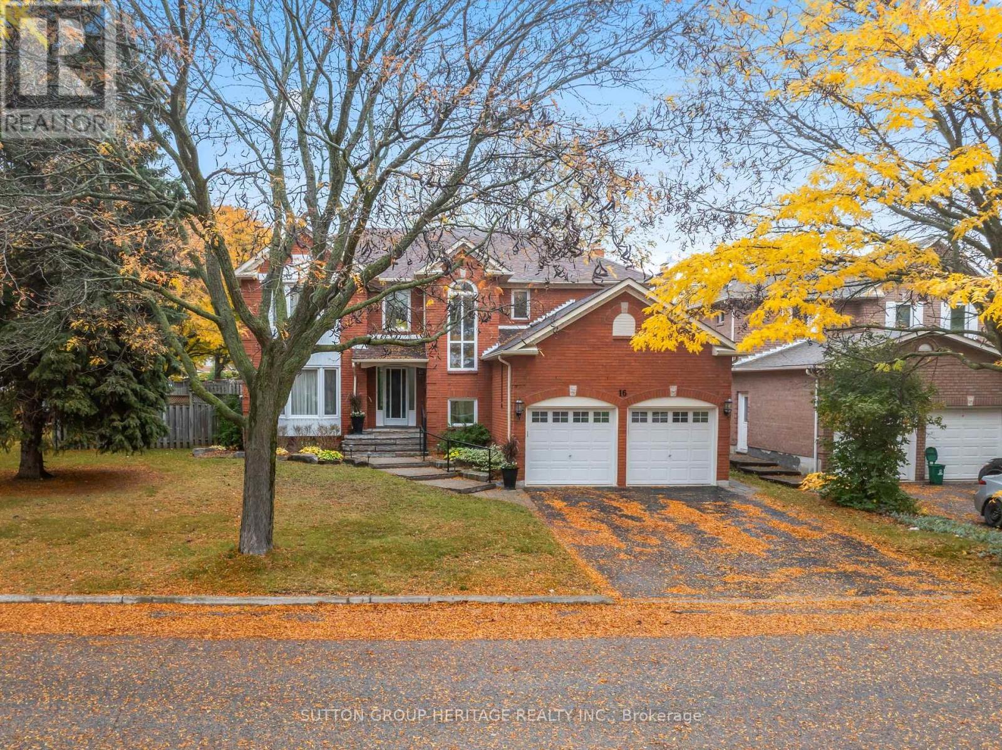
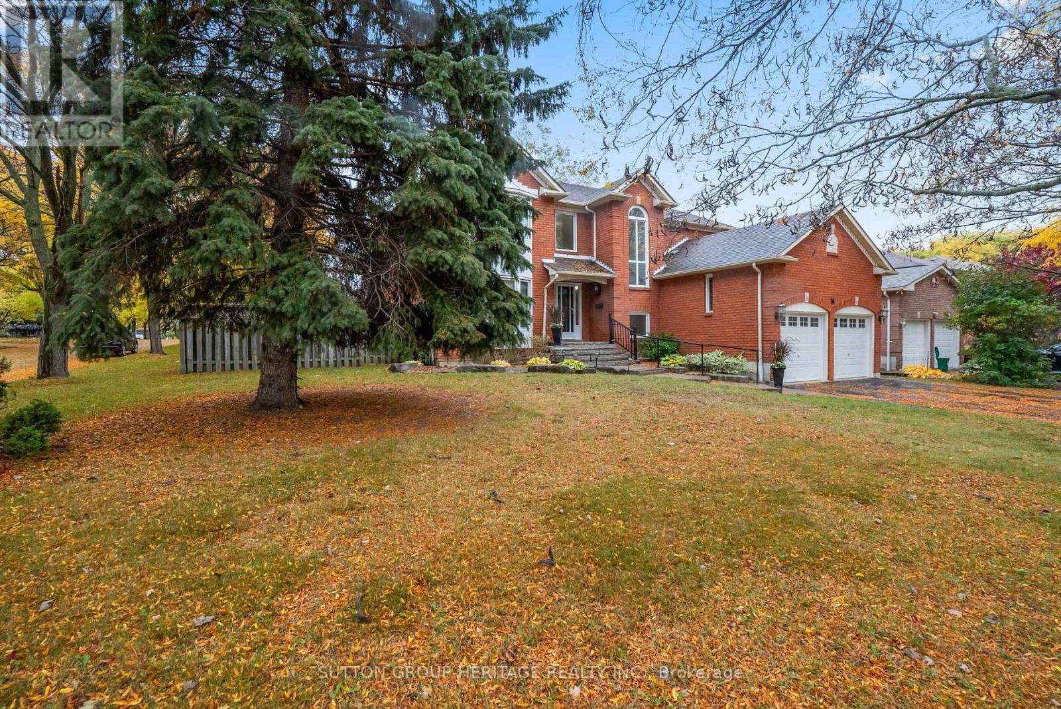
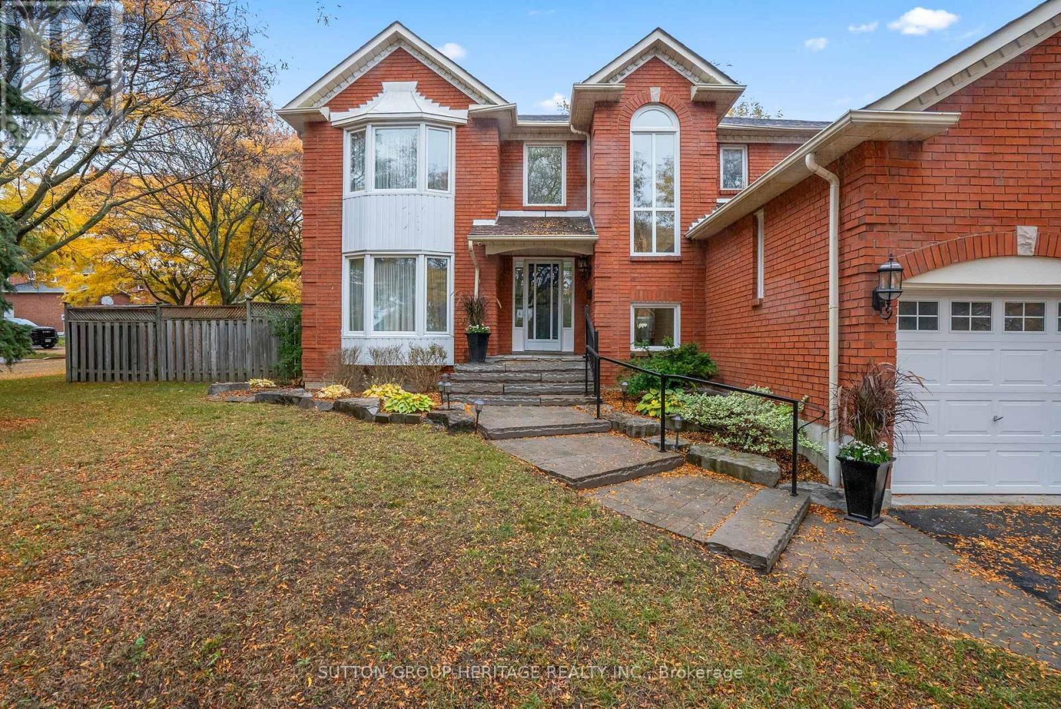
$1,273,800
16 MANTELL CRESCENT
Ajax, Ontario, Ontario, L1T3N6
MLS® Number: E12497450
Property description
Welcome to This Bright & Spacious Hermitage Executive Home*Built By Heathwood Homes*Offering 3436 Sq Ft Above Grade With An Additional 1718 Sq Ft Full Height Basement That You Could Custom Finish & Have Over 5100 Sq Ft Total Living Space*Premium Oversized Fenced Corner Lot W/No Sidewalk*Located In The Sought-After & Demand Central West, Pickering Village Neighborhood Right On The Pickering/Ajax Border*Just Minutes to All Amenities-Top Rated Schools, Parks, Duffins CreekTrails, Riverside Golf Course, Restaurants, Shopping-Smart Center, Costco, Walmart, Medical Centres, 401 and Go Transit*The Primary Bedroom Retreat Offers Dble Dr Entry W/Sitting Area Overlooking the Backyard, Walk-In Closet & An Absolutely Stunning Upgraded/Renovated 5 Pce Spa-Like Bathroom W/Double Glass Shower, Soaker Tub and Dual Sinks, Quartz Counters & Porcelain Flooring*Cathedral Ceiling Open to Upper Floor From Spacious Foyer, Most Windows Upgraded, Owned High Efficiency Furnace (2017) & Hot Water Tank (2023), Roof Shingles, 2 Backyard Patios, Front Steps & Garden Shed*See Multimedia Attached, Picture Gallery, Slide Show & Walk-Through Video
Building information
Type
*****
Amenities
*****
Appliances
*****
Basement Type
*****
Construction Style Attachment
*****
Cooling Type
*****
Exterior Finish
*****
Fireplace Present
*****
FireplaceTotal
*****
Flooring Type
*****
Foundation Type
*****
Half Bath Total
*****
Heating Fuel
*****
Heating Type
*****
Size Interior
*****
Stories Total
*****
Utility Water
*****
Land information
Amenities
*****
Fence Type
*****
Sewer
*****
Size Depth
*****
Size Frontage
*****
Size Irregular
*****
Size Total
*****
Rooms
Main level
Laundry room
*****
Bathroom
*****
Library
*****
Family room
*****
Eating area
*****
Kitchen
*****
Dining room
*****
Living room
*****
Foyer
*****
Second level
Primary Bedroom
*****
Bedroom 4
*****
Bedroom 3
*****
Bathroom
*****
Bedroom 2
*****
Sitting room
*****
Courtesy of SUTTON GROUP-HERITAGE REALTY INC.
Book a Showing for this property
Please note that filling out this form you'll be registered and your phone number without the +1 part will be used as a password.
