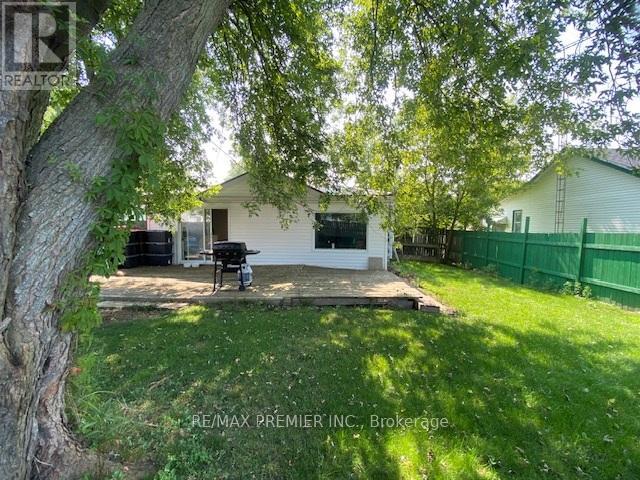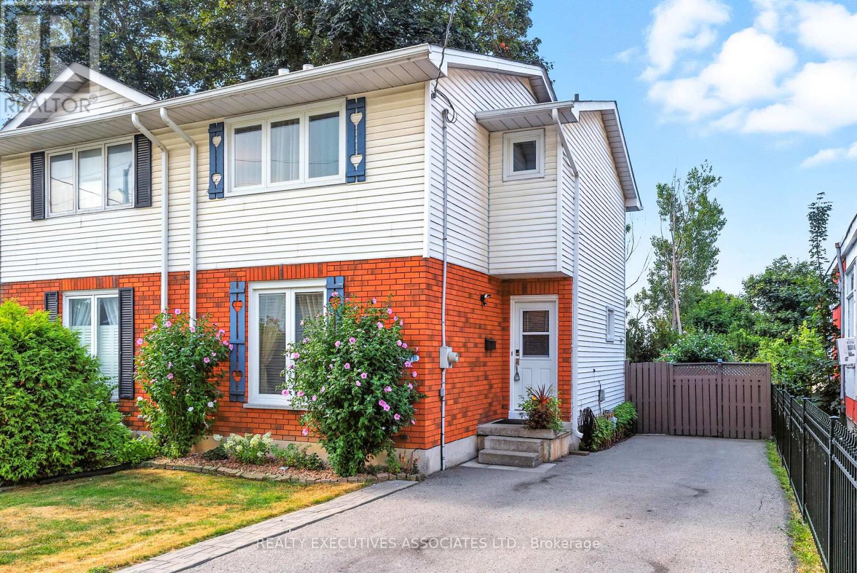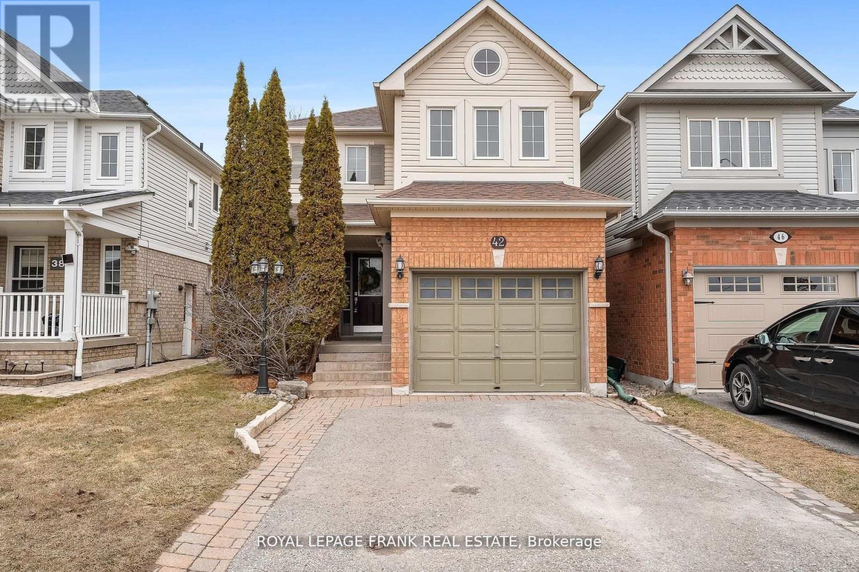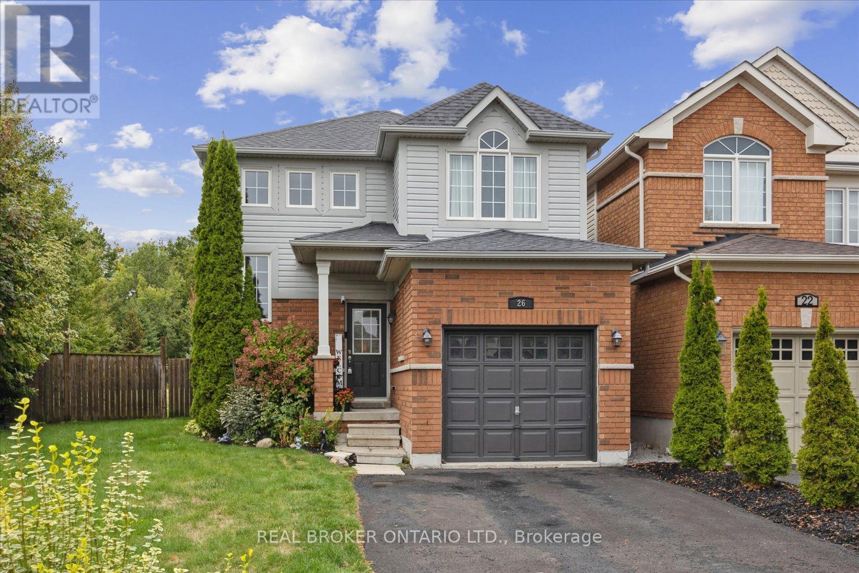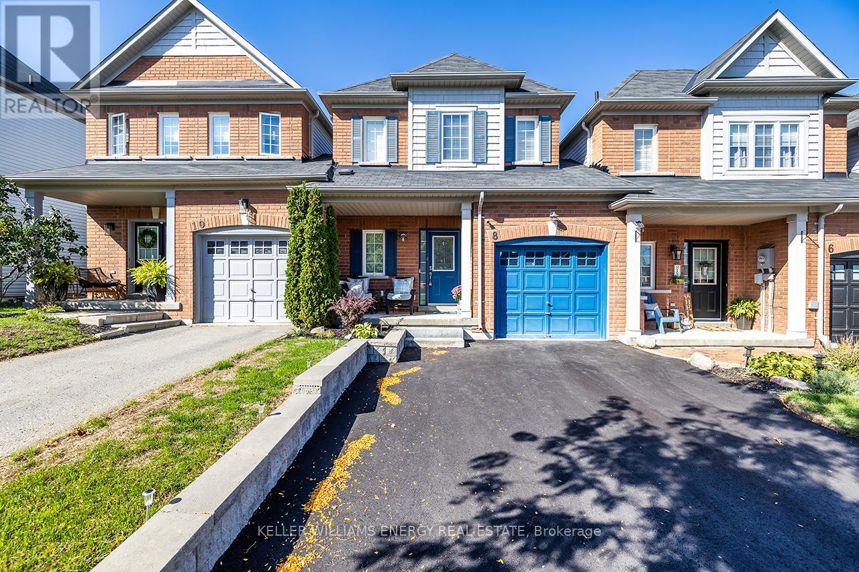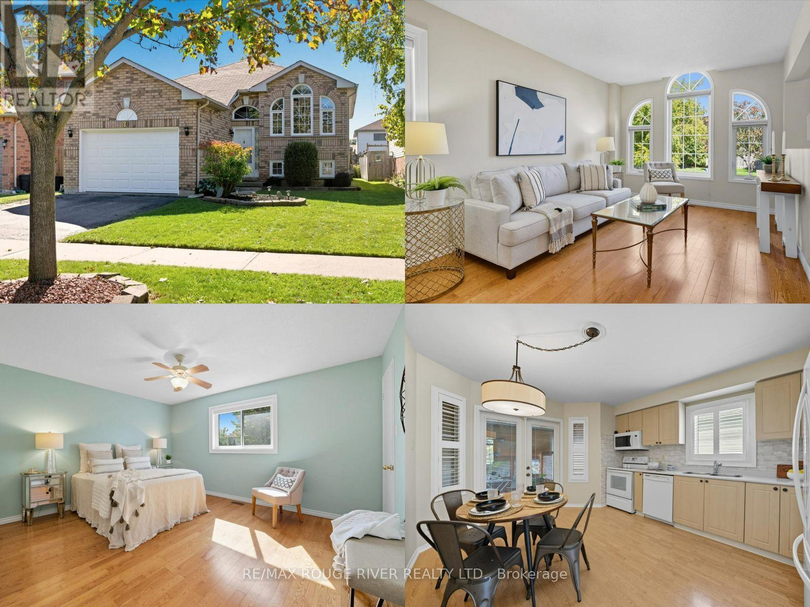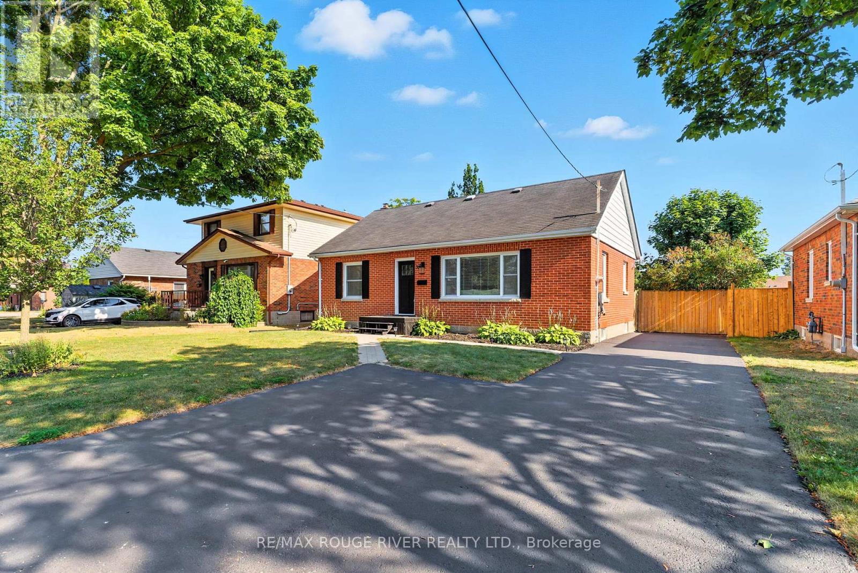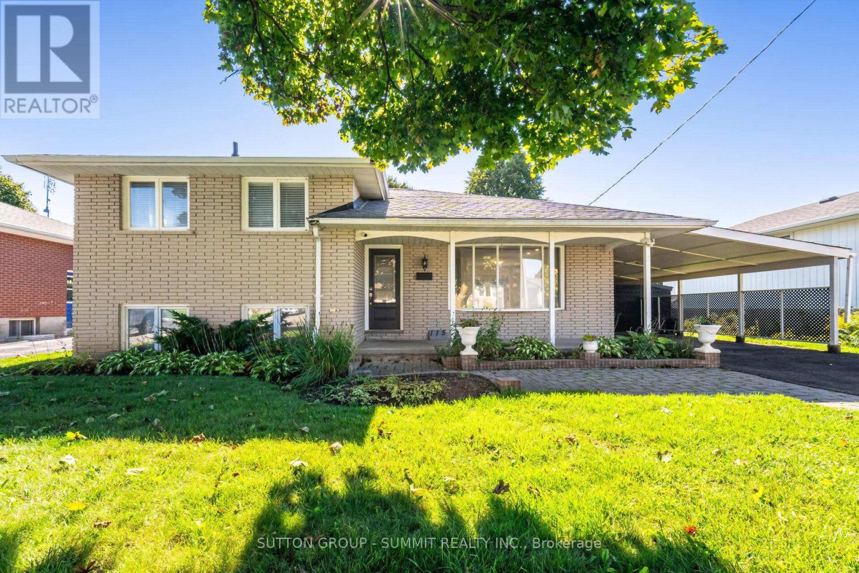Free account required
Unlock the full potential of your property search with a free account! Here's what you'll gain immediate access to:
- Exclusive Access to Every Listing
- Personalized Search Experience
- Favorite Properties at Your Fingertips
- Stay Ahead with Email Alerts
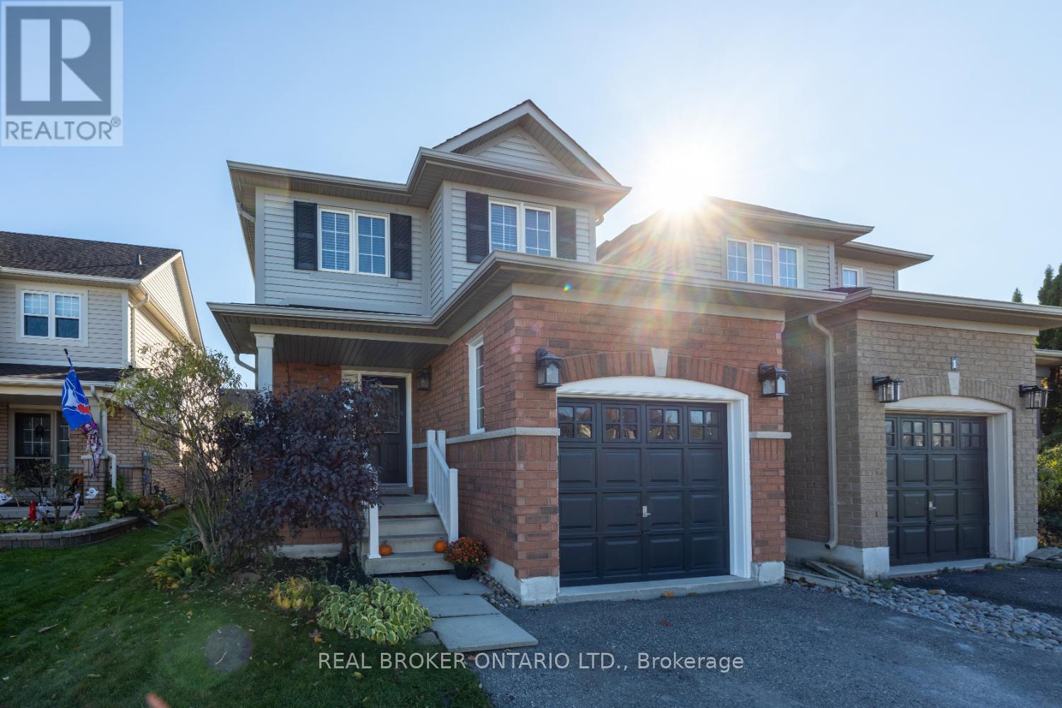
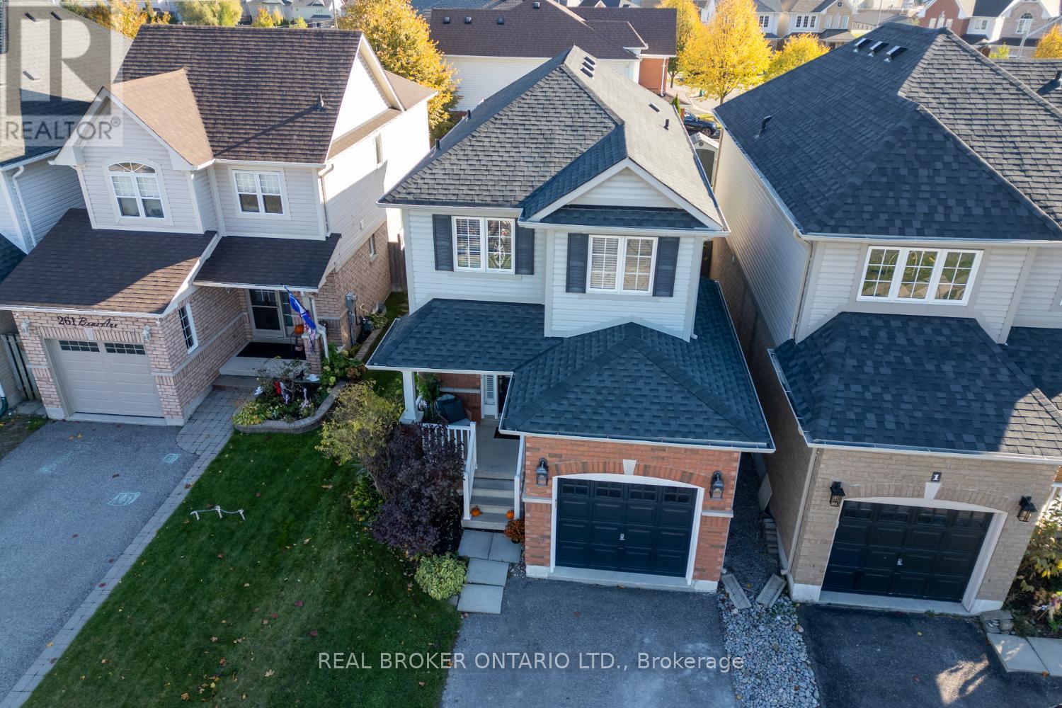
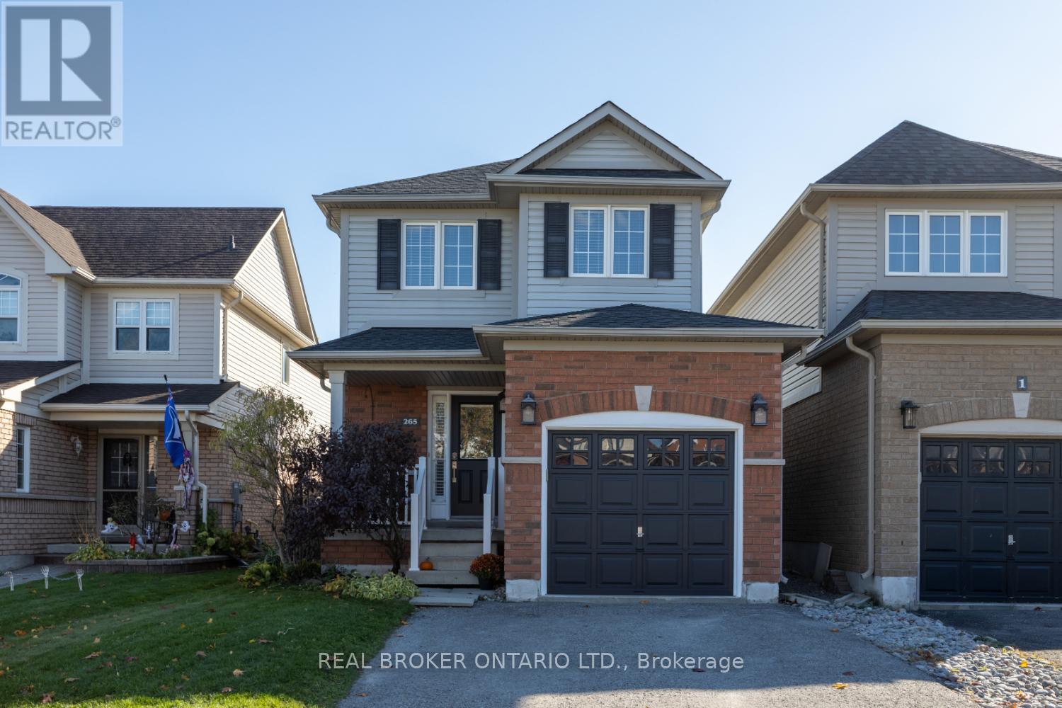
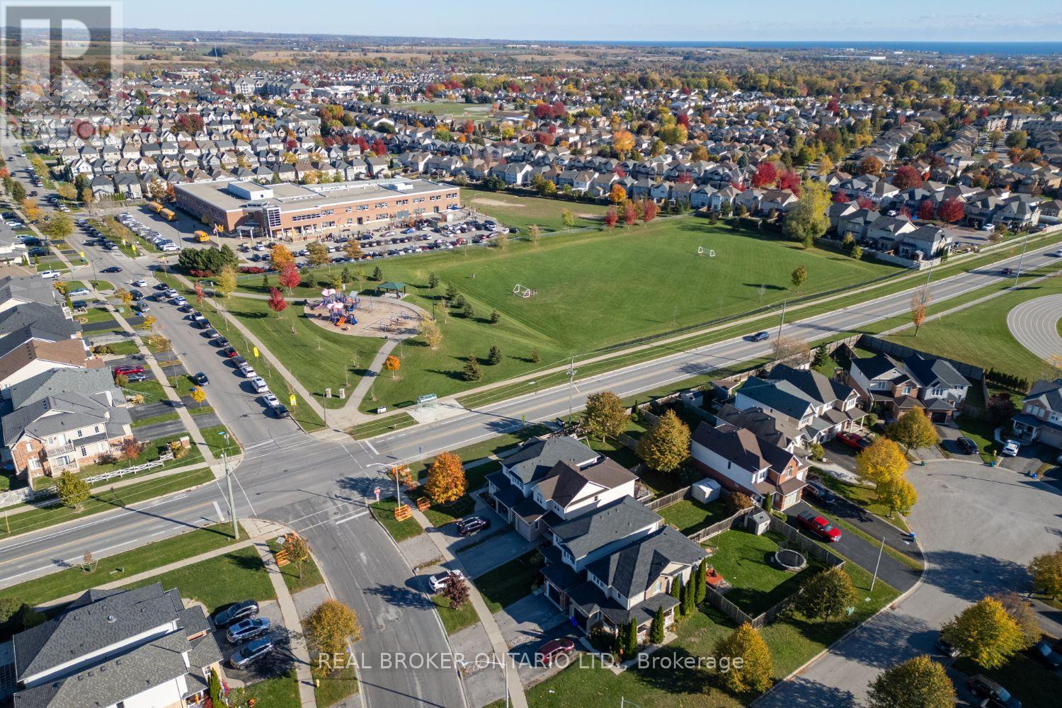
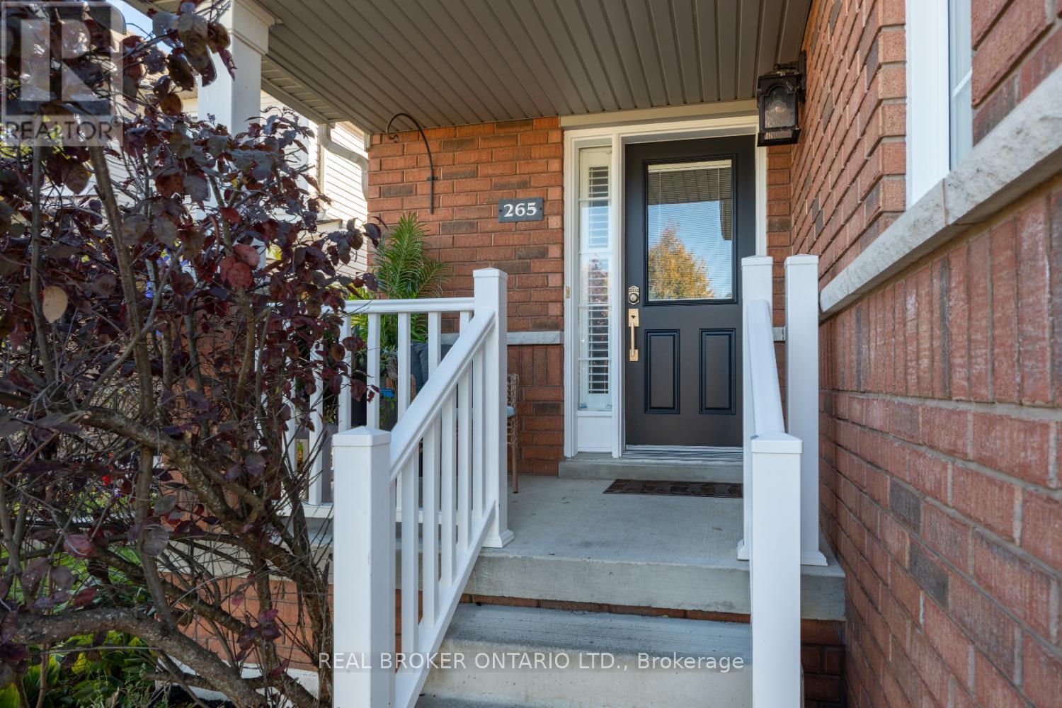
$695,000
265 BONS AVENUE
Clarington, Ontario, Ontario, L1C5P4
MLS® Number: E12487914
Property description
This lovely, 3 bedroom residence is ideally located close to amenities, schools, transit and parks, offering both comfort and convenience. A covered front porch invites you into the tiled foyer with a handy closet for coats and shoes. The sun-filled, eat-in kitchen features tile flooring, stainless steel appliances, and a walk-out to deck, ideal for barbecuing. The living room boasts hardwood flooring, pot lighting and a cozy corner gas fireplace, creating a warm and inviting atmosphere. A separate dining area with hardwood flooring and a large window provides an ideal space for family gatherings. Upstairs, the spacious primary bedroom includes a walk-in closet and semi-ensuite access with an updated vanity. The second bedroom also offers a walk-in closet, while the third bedroom provides great flexibility for guests, a nursery, or a home office. Step outside to a large, fully fenced backyard featuring a deck for relaxing or entertaining, and a shed for extra yard storage. The unfinished basement with above grade windows, is ready for your finishing touches, adding extra living space, a recreation room, or a home gym.This charming home is move-in ready and waiting for you. ** This is a linked property.**
Building information
Type
*****
Appliances
*****
Basement Development
*****
Basement Type
*****
Construction Style Attachment
*****
Cooling Type
*****
Exterior Finish
*****
Fireplace Present
*****
Flooring Type
*****
Foundation Type
*****
Half Bath Total
*****
Heating Fuel
*****
Heating Type
*****
Size Interior
*****
Stories Total
*****
Utility Water
*****
Land information
Sewer
*****
Size Depth
*****
Size Frontage
*****
Size Irregular
*****
Size Total
*****
Rooms
Main level
Living room
*****
Dining room
*****
Kitchen
*****
Second level
Bedroom 3
*****
Bedroom 2
*****
Primary Bedroom
*****
Courtesy of REAL BROKER ONTARIO LTD.
Book a Showing for this property
Please note that filling out this form you'll be registered and your phone number without the +1 part will be used as a password.

