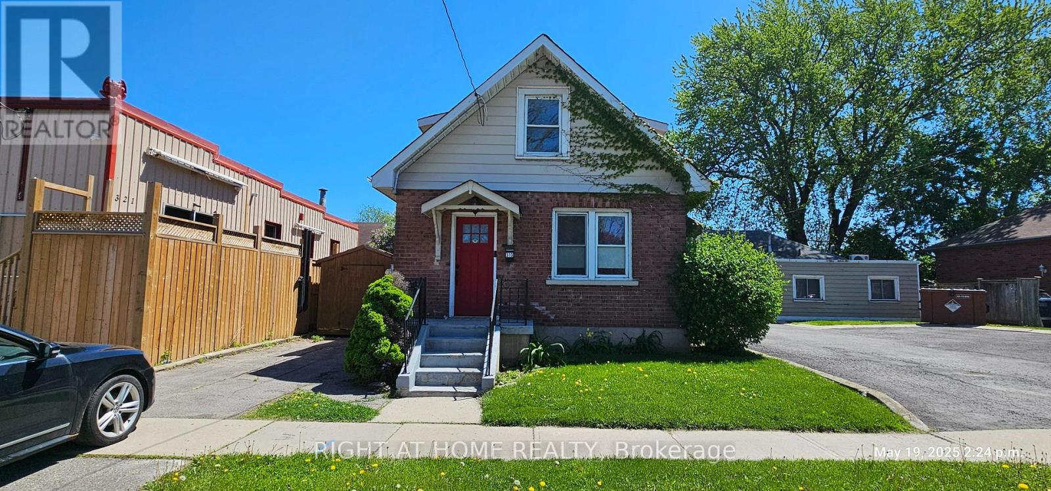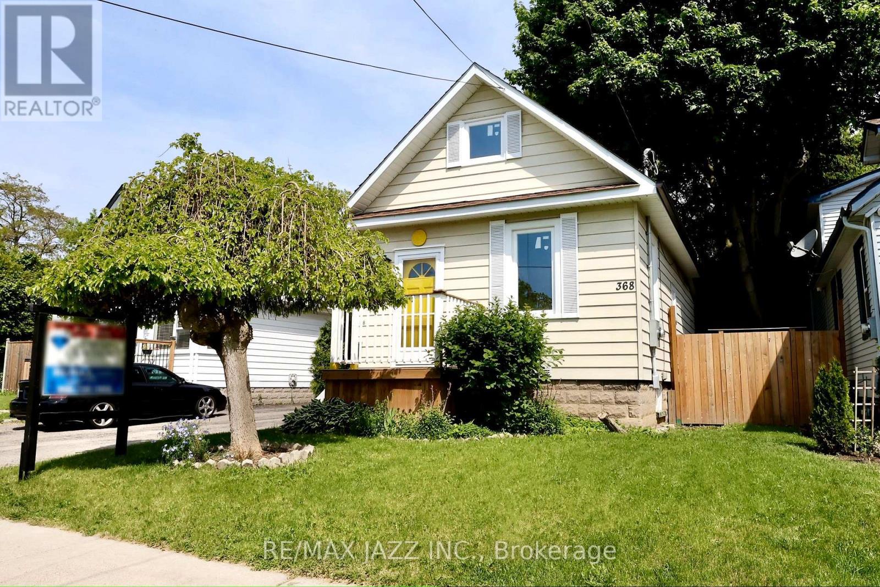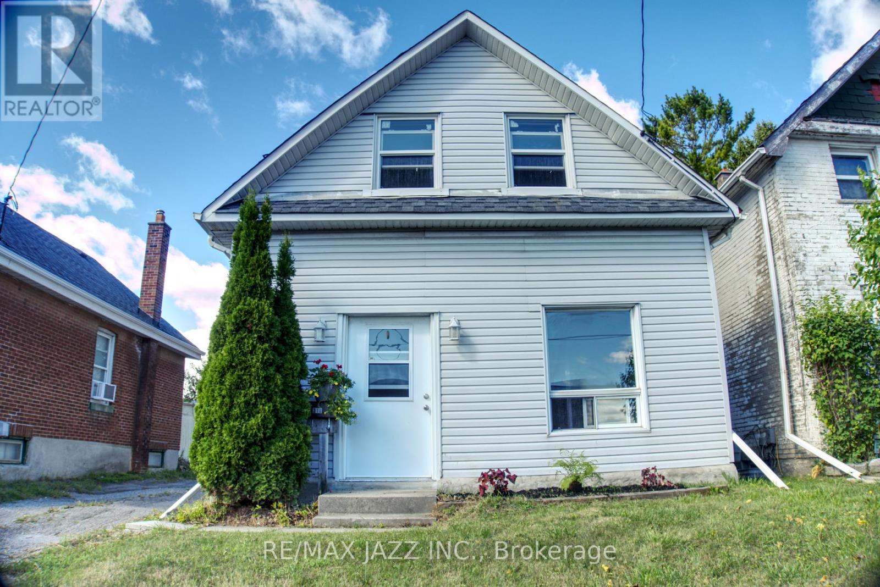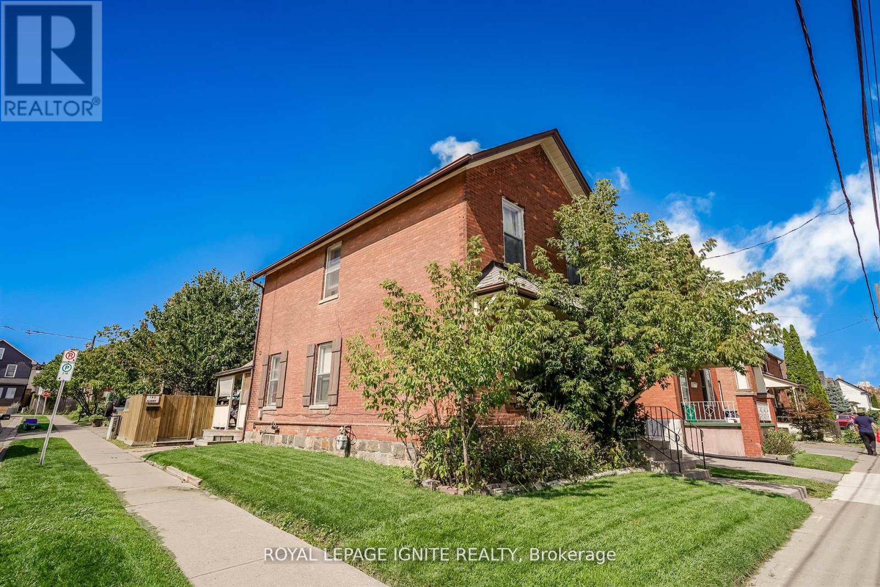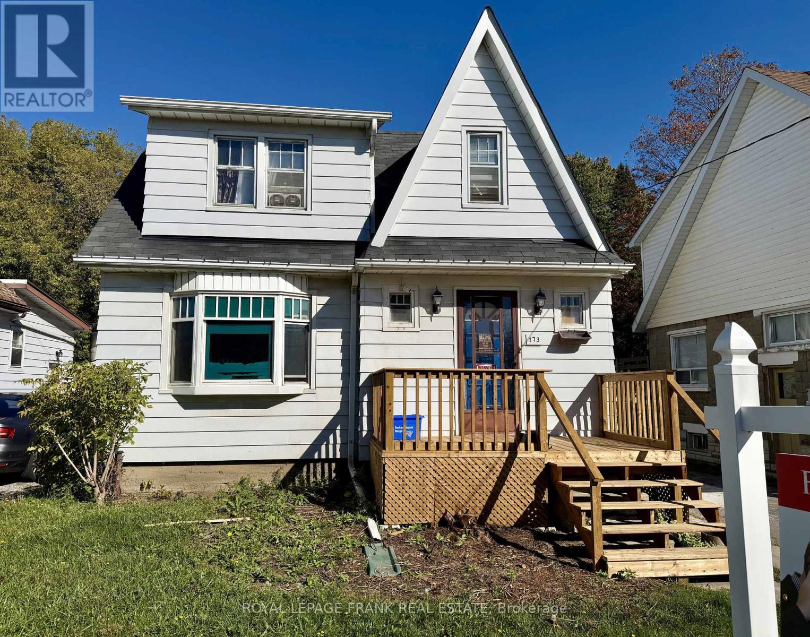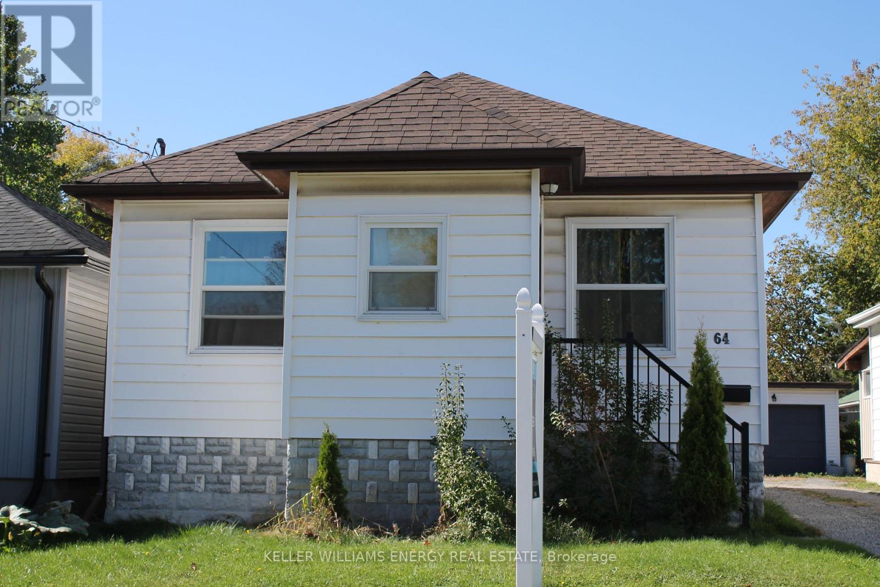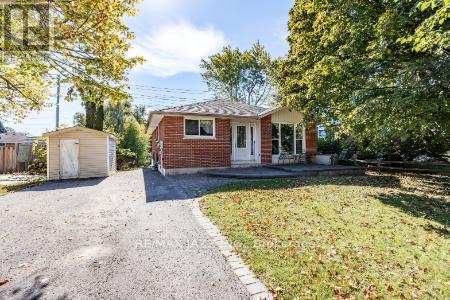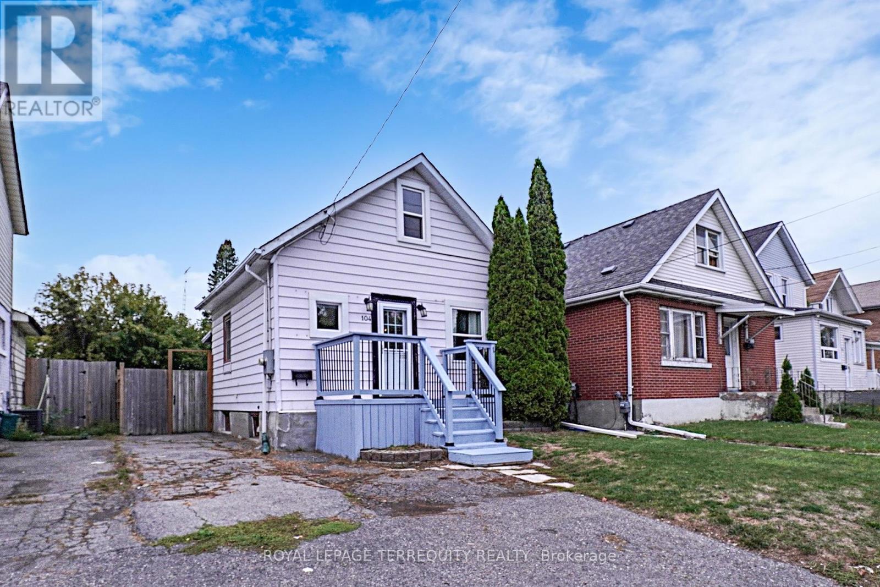Free account required
Unlock the full potential of your property search with a free account! Here's what you'll gain immediate access to:
- Exclusive Access to Every Listing
- Personalized Search Experience
- Favorite Properties at Your Fingertips
- Stay Ahead with Email Alerts
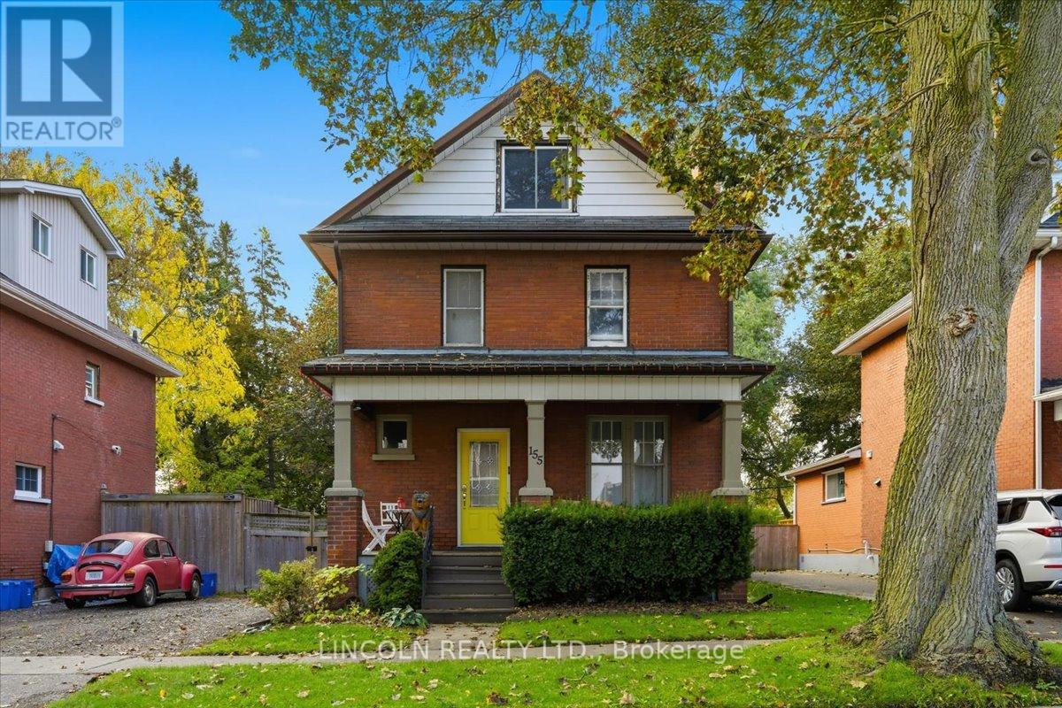
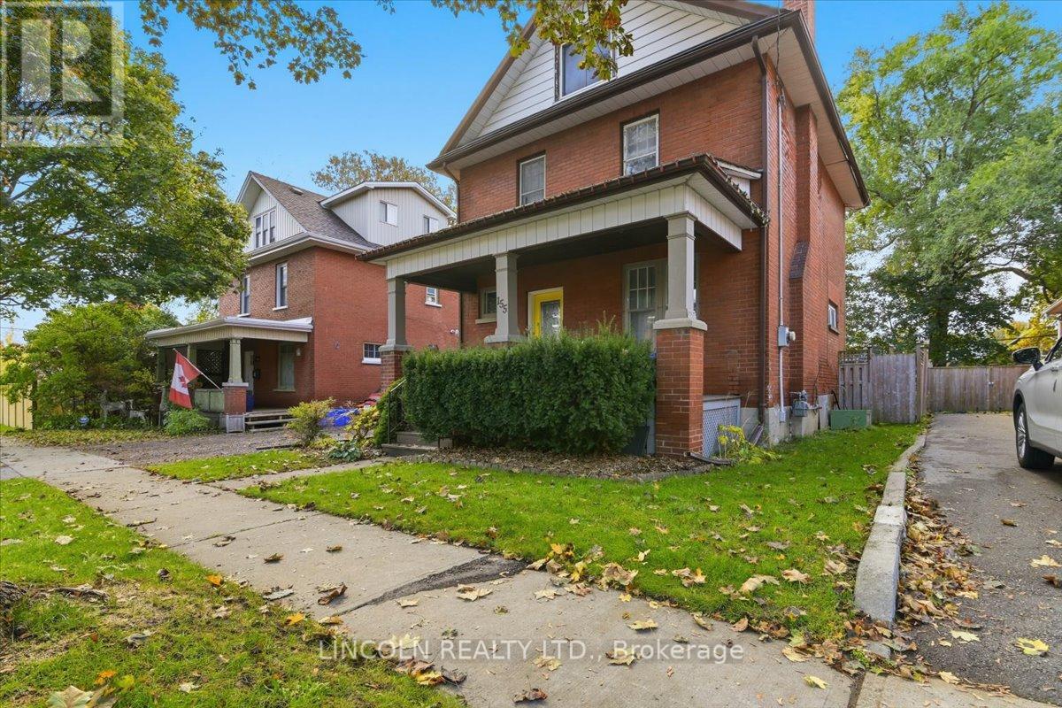
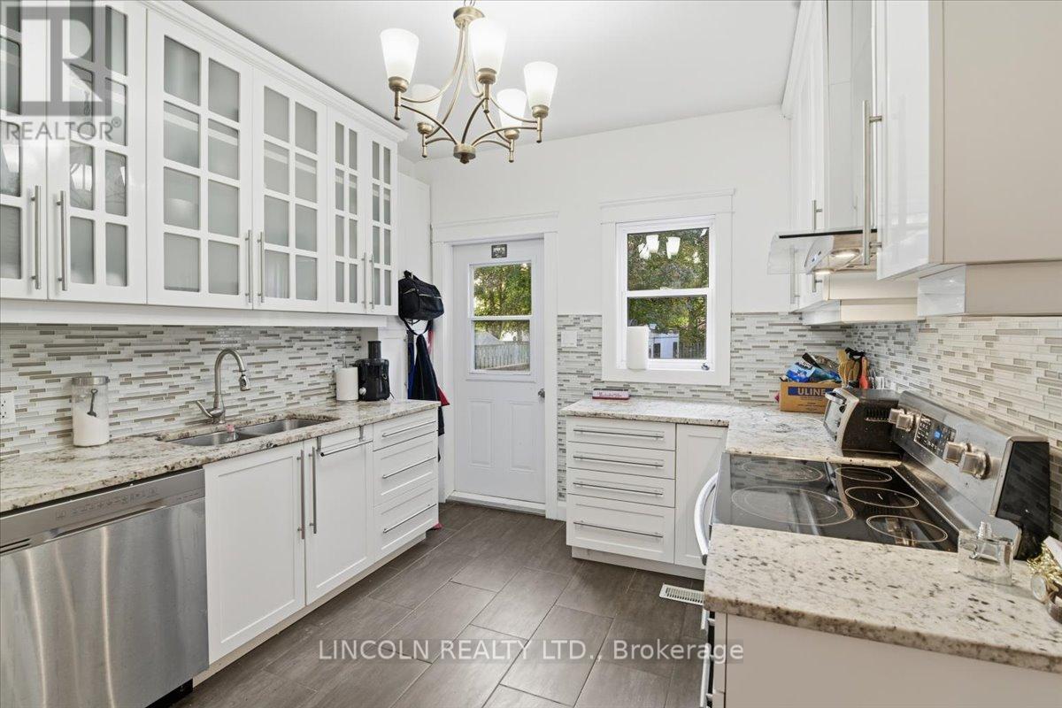
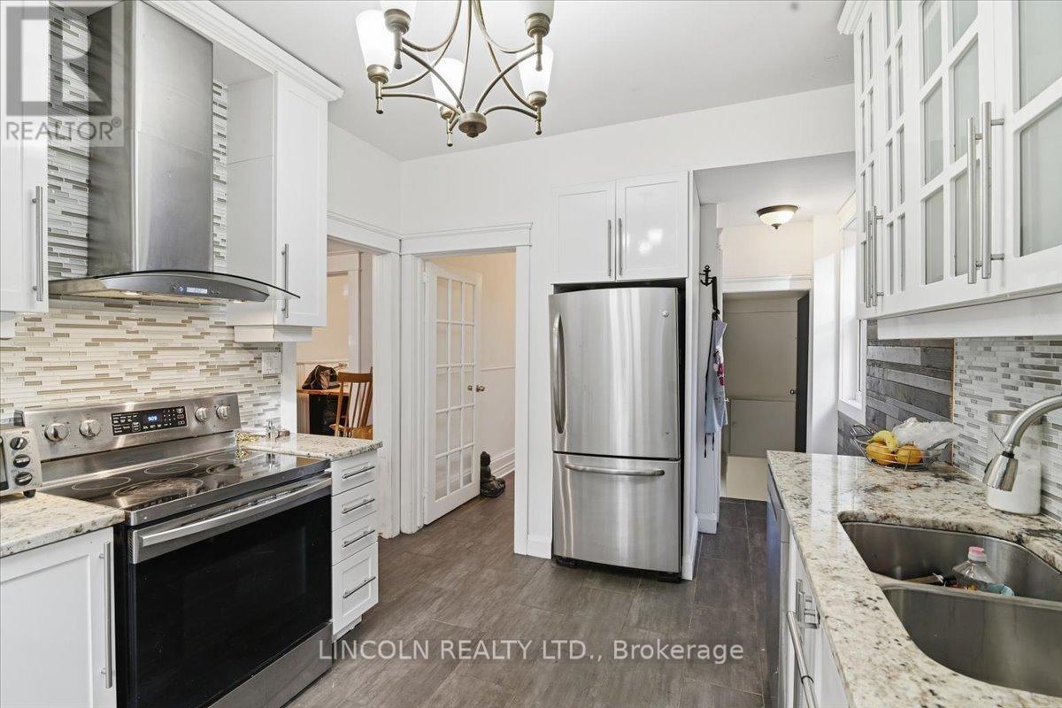
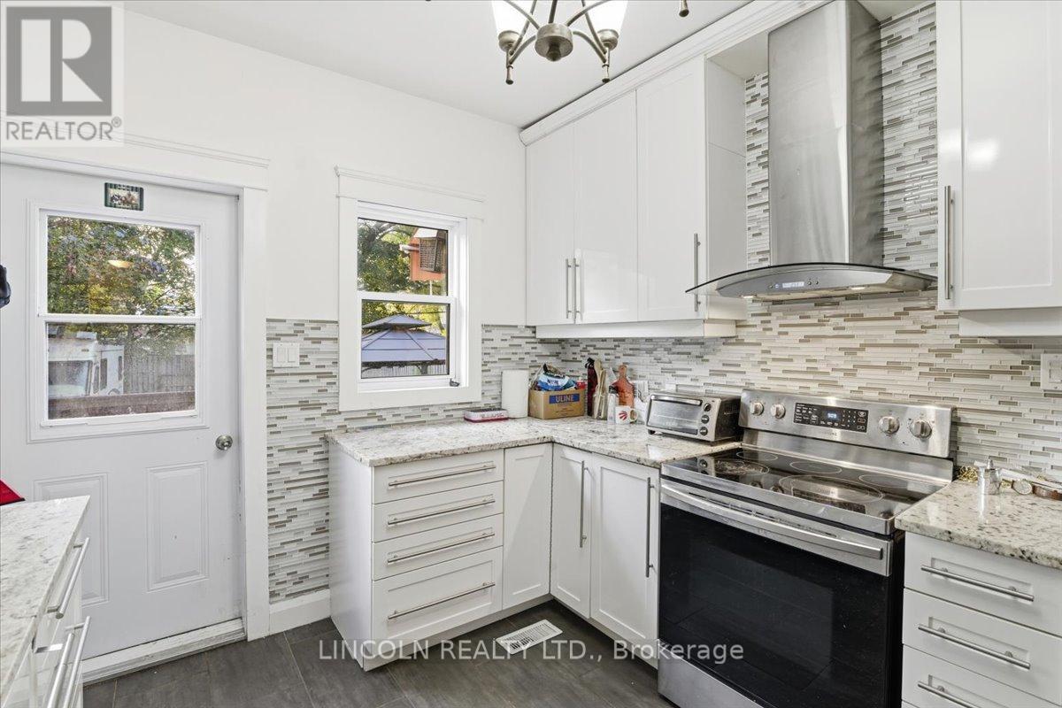
$500,000
155 ELGIN STREET E
Oshawa, Ontario, Ontario, L1G1T4
MLS® Number: E12485712
Property description
Welcome to 155 Elgin St. E...Located in a quiet, family-friendly O'Neill neighbourhood in Oshawa. This classic 2-1/2 Storey home features 3 bedrooms, 2 bathrooms, separate living and dining rooms, updated kitchen, finished loft (that could be a bedroom, family room, gym, or home office), main floor gas fireplace, large wood deck w/ gazebo that looks out over the private and deep backyard w/ mature trees. The basement has clean/dry storage, workshop, and an exterior staircase to the side yard. Plenty of parking for cars, RVs, or any other toys. This property suits a variety of needs. Make it your family home, or a quality piece to your investment portfolio.
Building information
Type
*****
Amenities
*****
Appliances
*****
Basement Development
*****
Basement Features
*****
Basement Type
*****
Construction Style Attachment
*****
Cooling Type
*****
Exterior Finish
*****
Fireplace Present
*****
FireplaceTotal
*****
Flooring Type
*****
Foundation Type
*****
Half Bath Total
*****
Heating Fuel
*****
Heating Type
*****
Size Interior
*****
Stories Total
*****
Utility Water
*****
Land information
Sewer
*****
Size Depth
*****
Size Frontage
*****
Size Irregular
*****
Size Total
*****
Rooms
Main level
Dining room
*****
Living room
*****
Kitchen
*****
Basement
Workshop
*****
Utility room
*****
Third level
Great room
*****
Second level
Bedroom 3
*****
Bedroom 2
*****
Primary Bedroom
*****
Courtesy of LINCOLN REALTY LTD.
Book a Showing for this property
Please note that filling out this form you'll be registered and your phone number without the +1 part will be used as a password.
