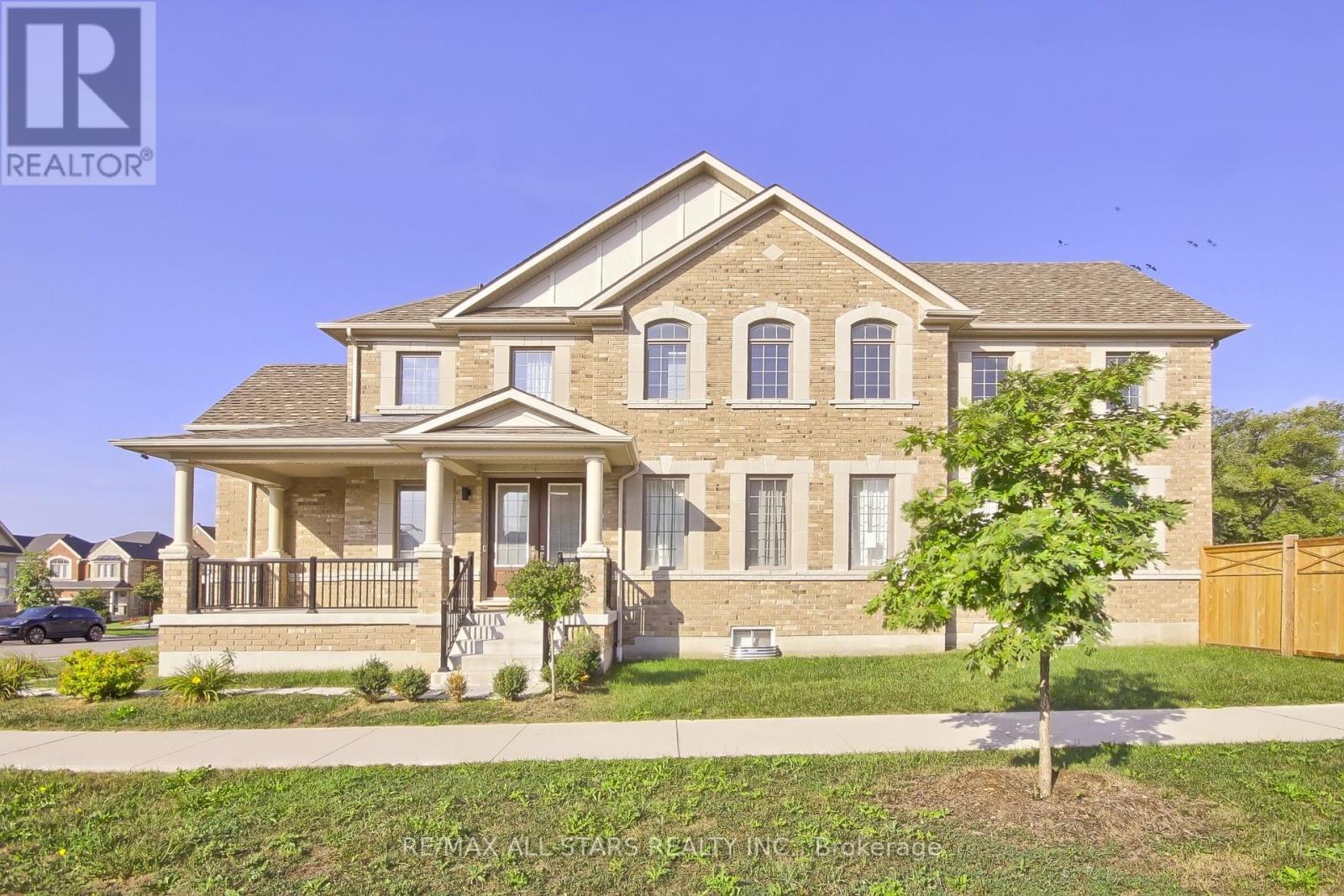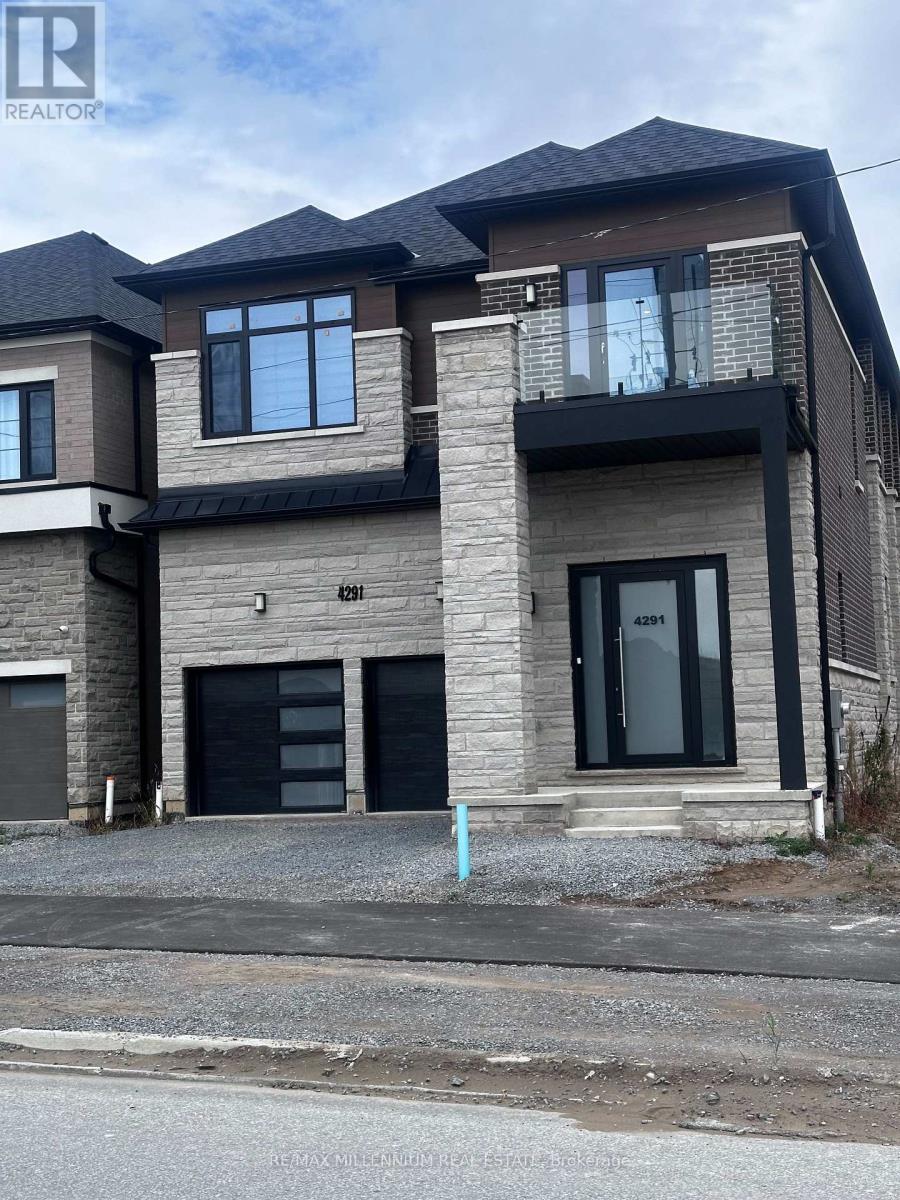Free account required
Unlock the full potential of your property search with a free account! Here's what you'll gain immediate access to:
- Exclusive Access to Every Listing
- Personalized Search Experience
- Favorite Properties at Your Fingertips
- Stay Ahead with Email Alerts
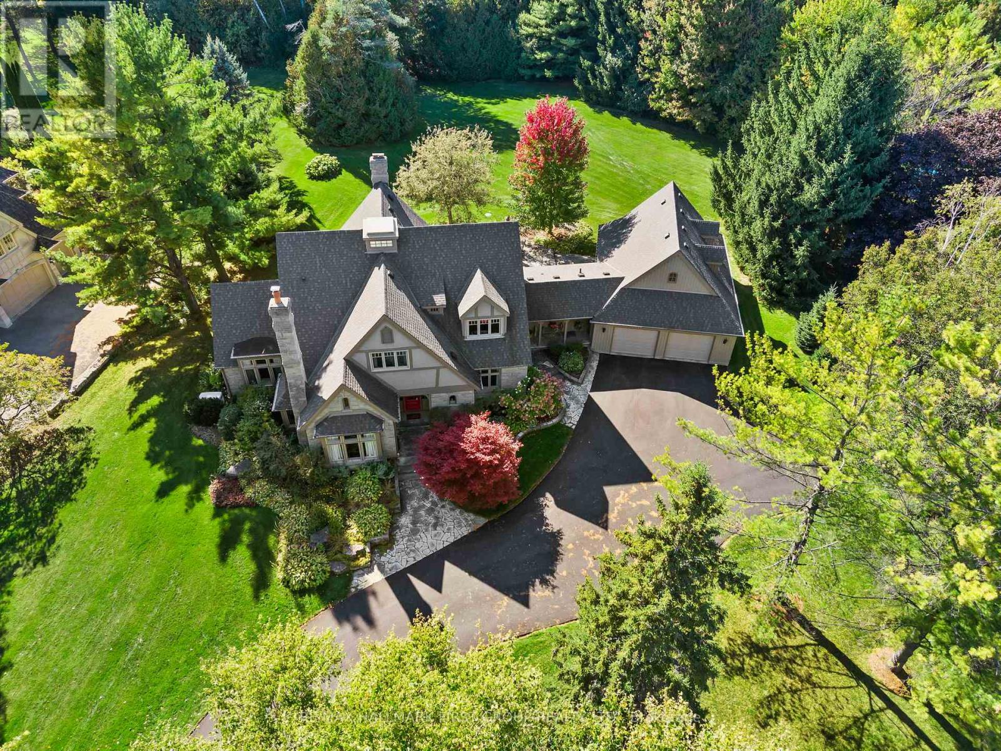
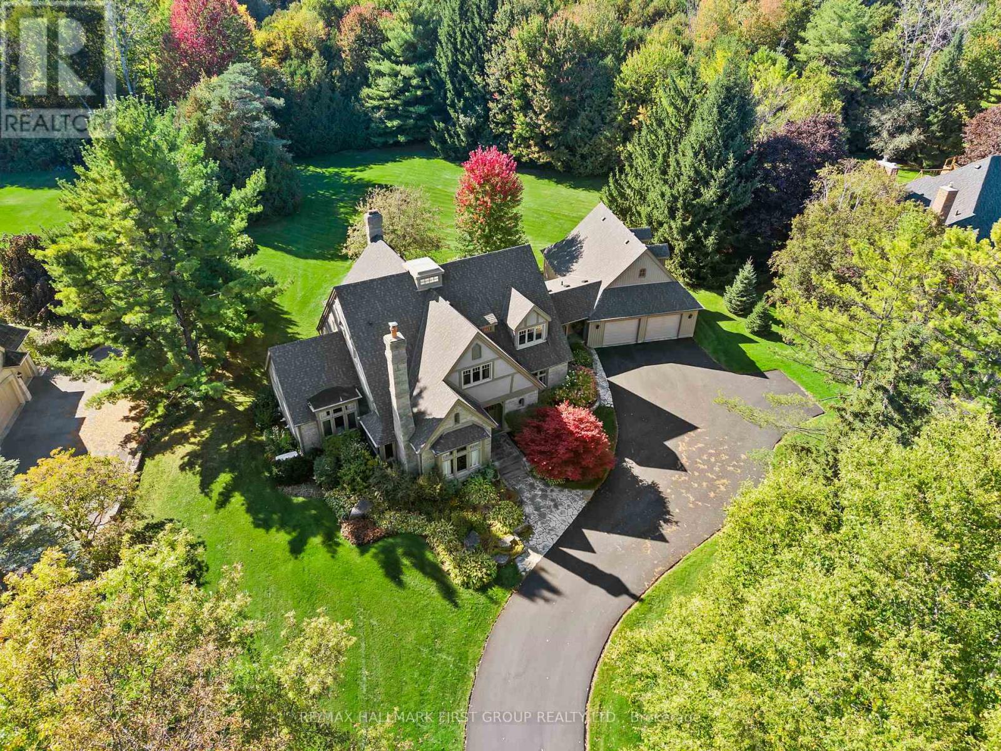
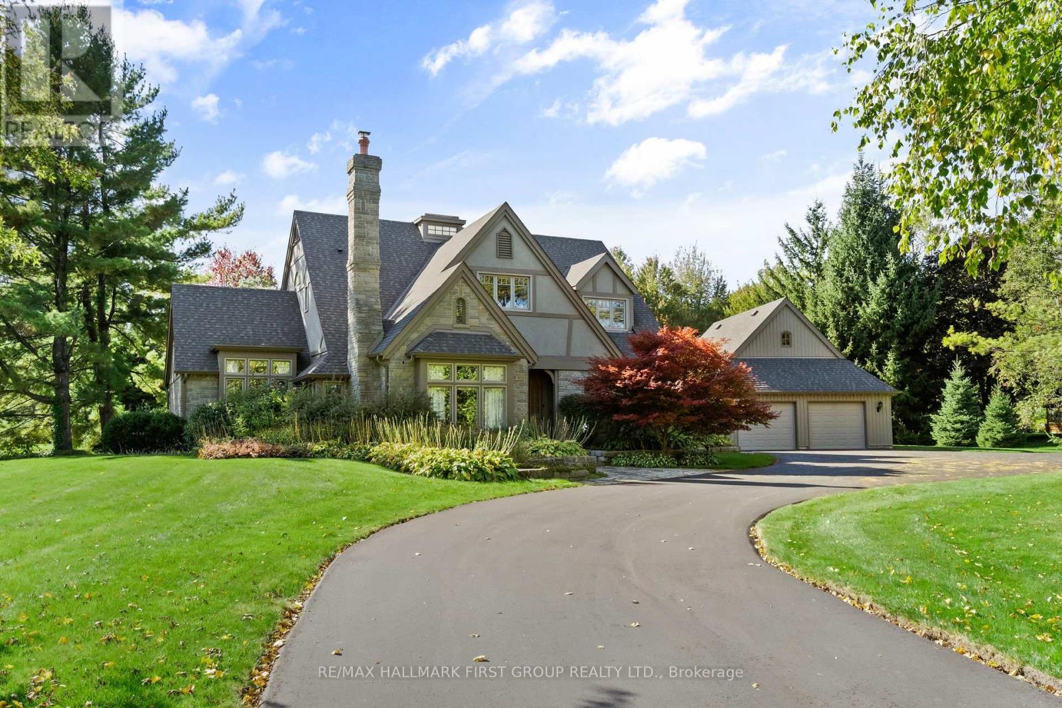
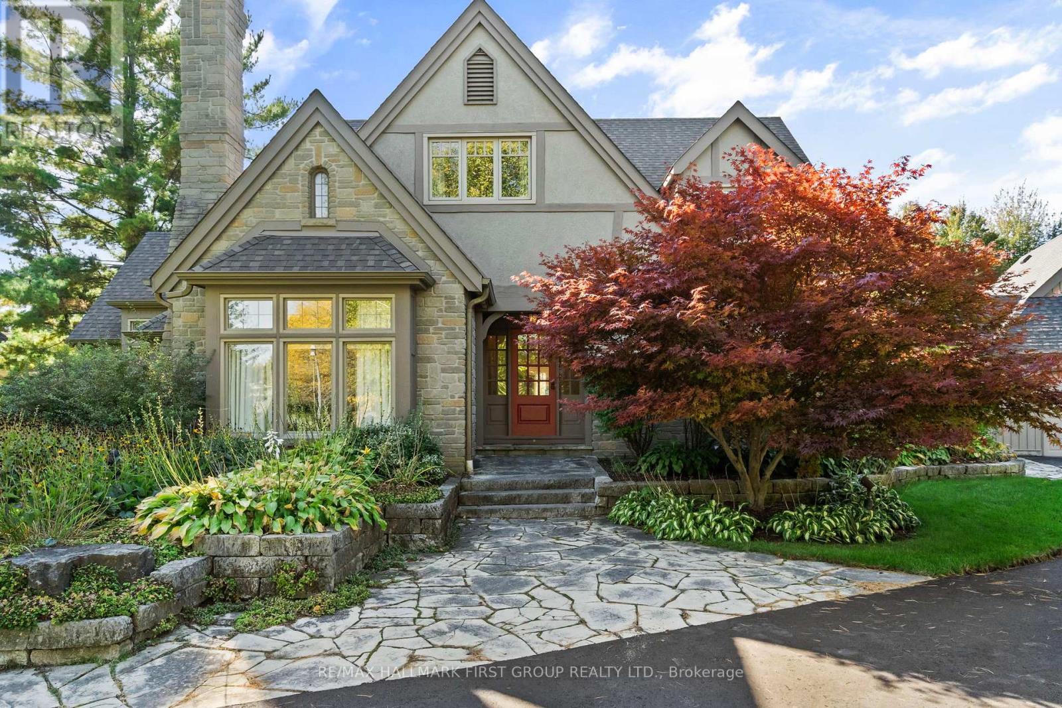
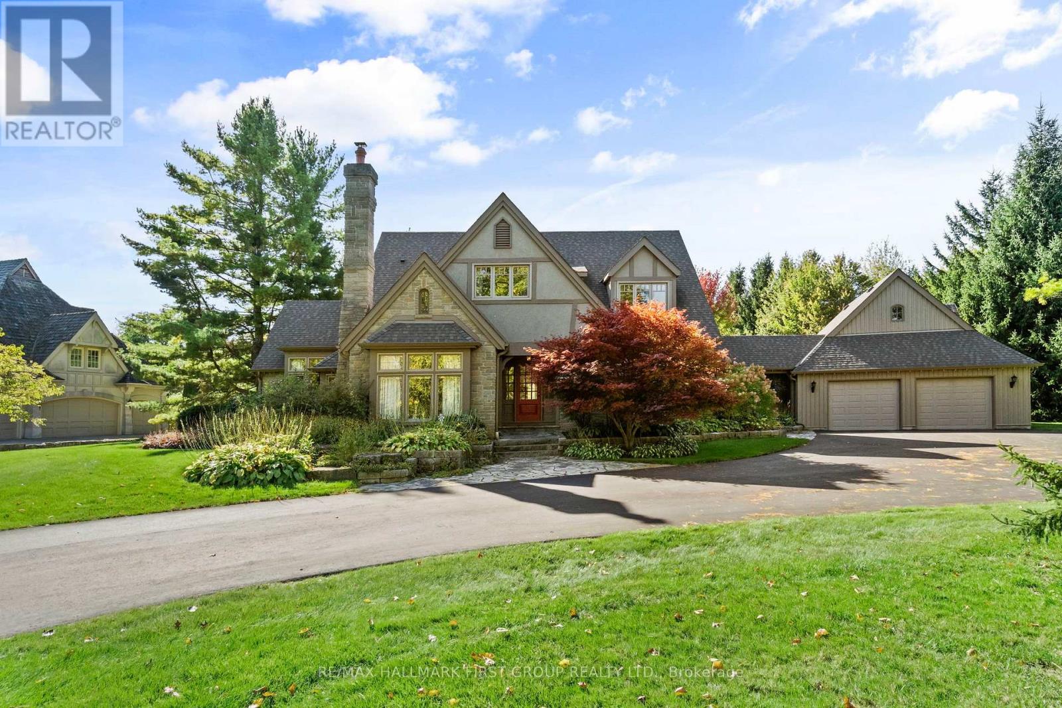
$2,198,999
44 BUGGEY LANE
Ajax, Ontario, Ontario, L1Z1X5
MLS® Number: E12476829
Property description
This elite address in the highly sought-after Deer Creek Estates within the Deer Creek Golf Course community offers an enviable lifestyle in one of the area's most exclusive locales. This custom-built residence showcases approx 6,000 sq. ft. of exquisite living space on a 1.42-acre lot, backing onto tranquil greenspace for the ultimate privacy and setting. The stately design is highlighted by remarkable upgrades, soaring high ceilings throughout, and 3 gas fireplaces, with timeless architectural detail that elevates this home to the epitome of beauty and sophistication. A main floor bedroom provides convenience and versatility, showcasing 10Ft Ceilings, Lrg Walk In Closet & 5 Pc Ensuite. While the home offers a total of 4 spacious bedrooms and 6 luxurious bathrooms. The finished basement with separate entrance creates endless possibilities for recreation, entertaining, or extended family living. Every detail has been thoughtfully curated to balance comfort with grandeur. A rare opportunity to call one of Durham's most prestigious addresses your home. 4 Car Garage Tandem Parking. Full List Of Features Attached. New Windows, Roof, Furnace, Cac, Driveway, Shed, EV Charger & Generator.
Building information
Type
*****
Amenities
*****
Appliances
*****
Basement Development
*****
Basement Features
*****
Basement Type
*****
Construction Style Attachment
*****
Cooling Type
*****
Exterior Finish
*****
Fireplace Present
*****
FireplaceTotal
*****
Flooring Type
*****
Foundation Type
*****
Half Bath Total
*****
Heating Fuel
*****
Heating Type
*****
Size Interior
*****
Stories Total
*****
Utility Power
*****
Utility Water
*****
Land information
Amenities
*****
Sewer
*****
Size Irregular
*****
Size Total
*****
Rooms
Main level
Primary Bedroom
*****
Family room
*****
Eating area
*****
Kitchen
*****
Dining room
*****
Living room
*****
Lower level
Great room
*****
Office
*****
Recreational, Games room
*****
Second level
Bedroom 4
*****
Bedroom 3
*****
Bedroom 2
*****
Courtesy of RE/MAX HALLMARK FIRST GROUP REALTY LTD.
Book a Showing for this property
Please note that filling out this form you'll be registered and your phone number without the +1 part will be used as a password.
