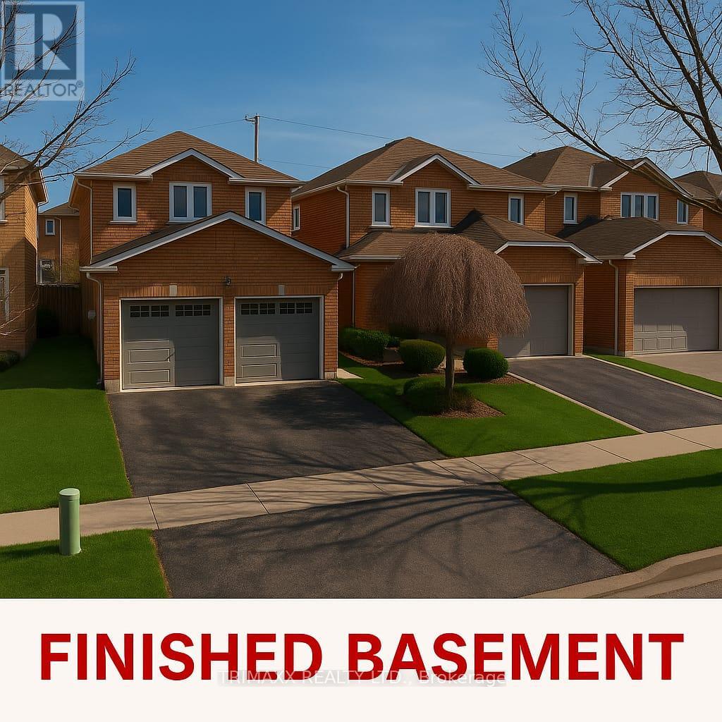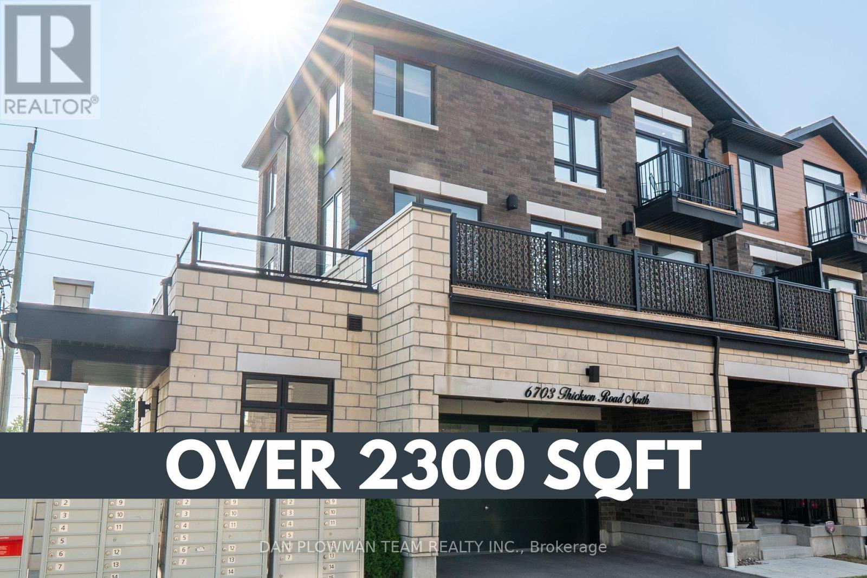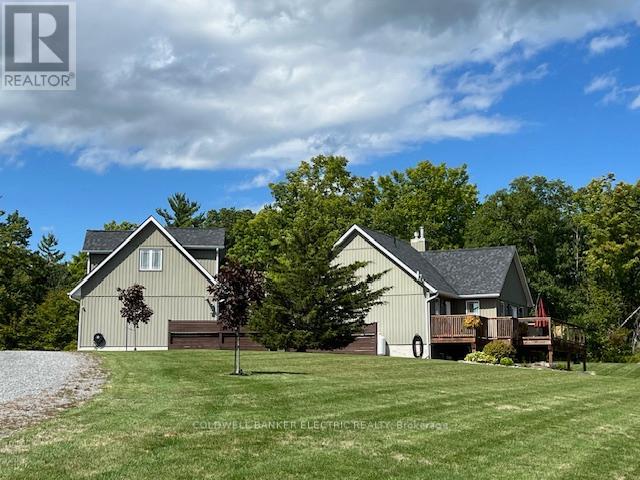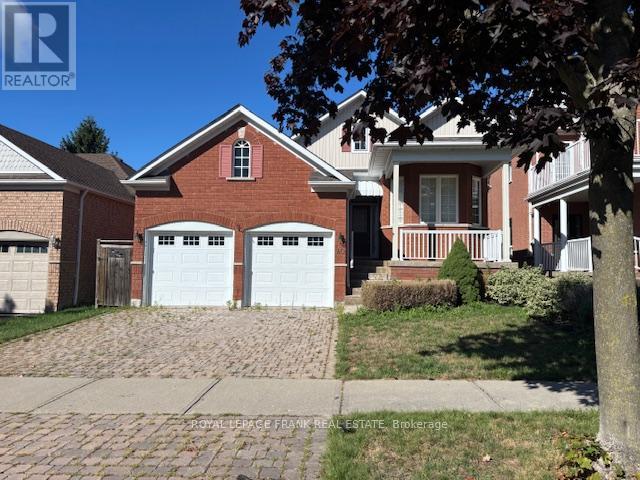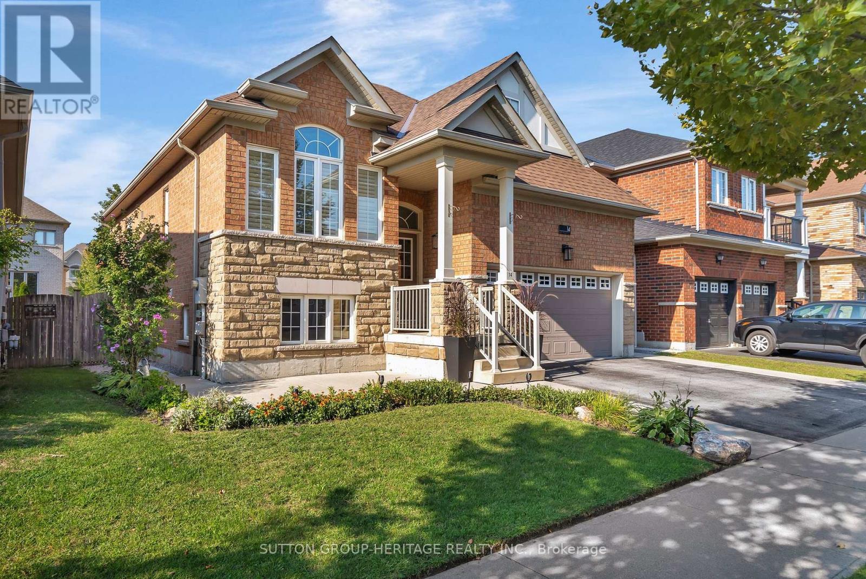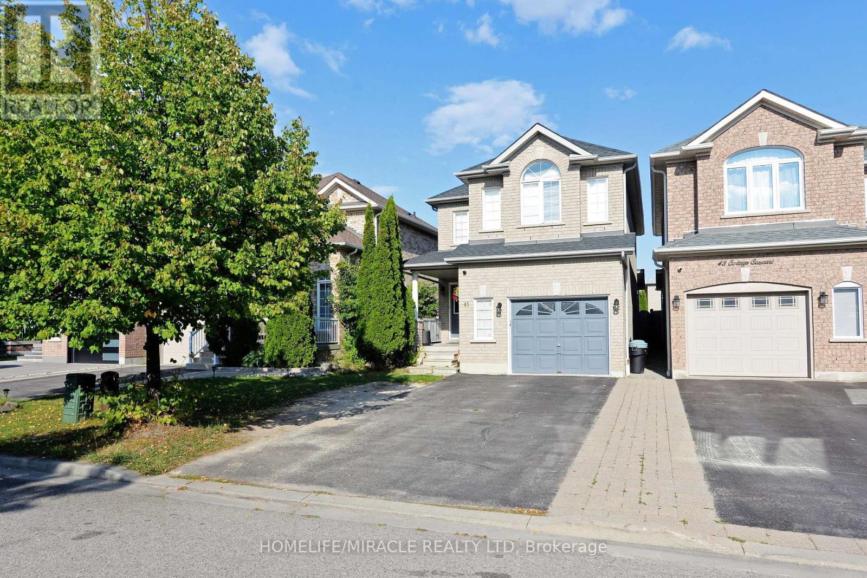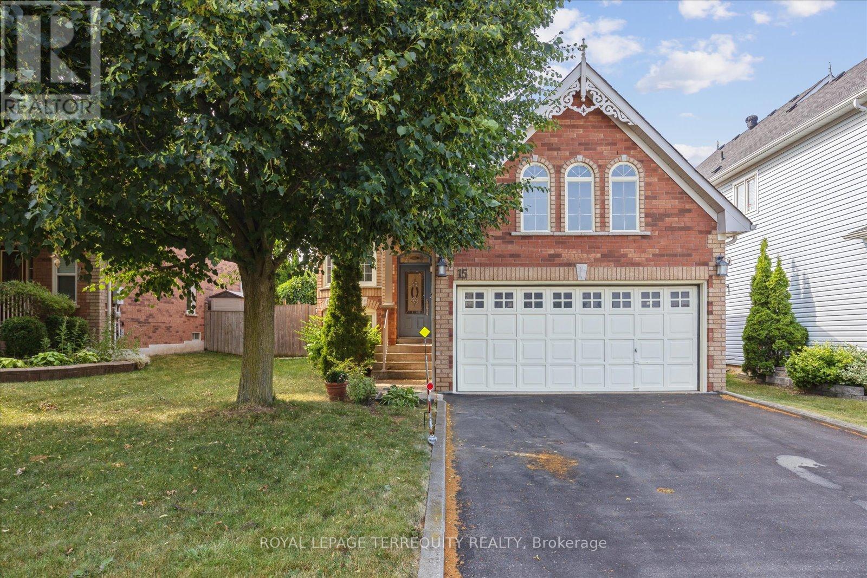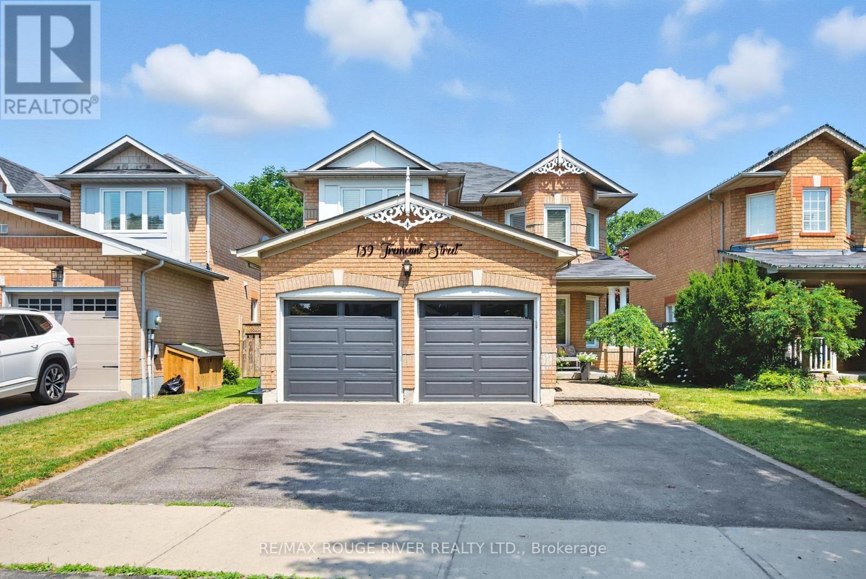Free account required
Unlock the full potential of your property search with a free account! Here's what you'll gain immediate access to:
- Exclusive Access to Every Listing
- Personalized Search Experience
- Favorite Properties at Your Fingertips
- Stay Ahead with Email Alerts
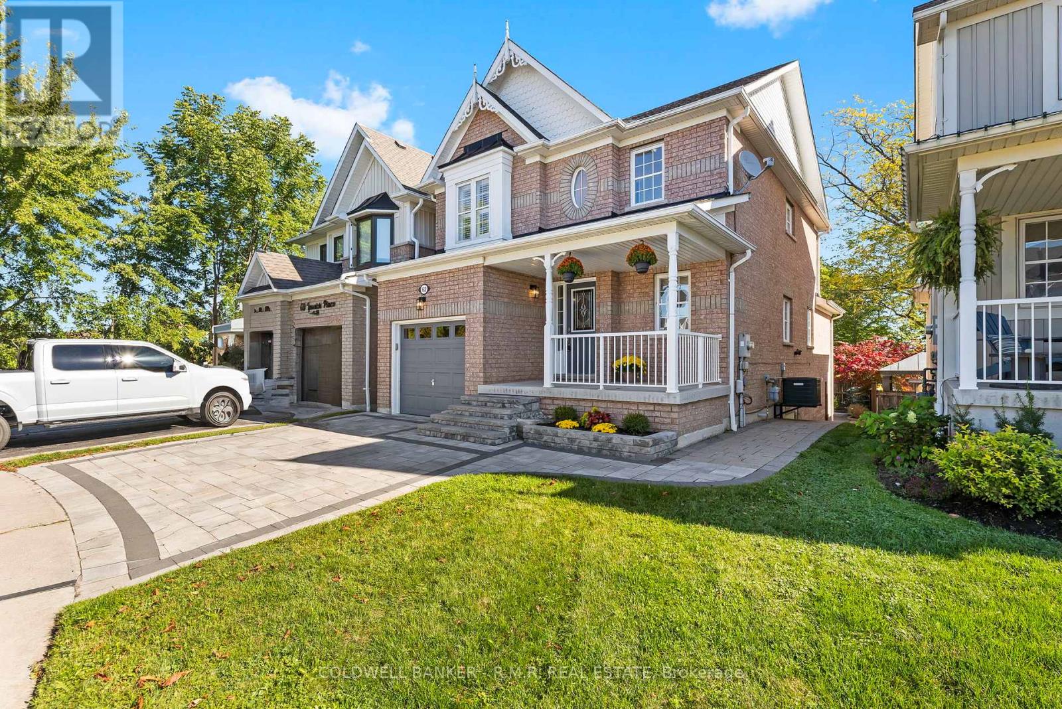
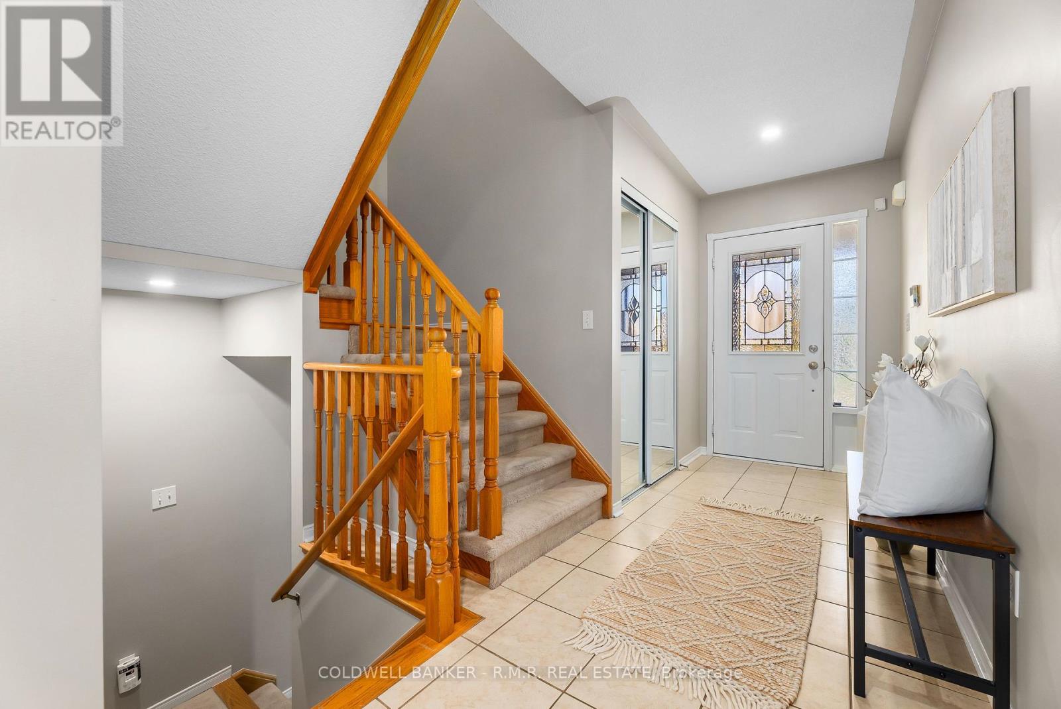
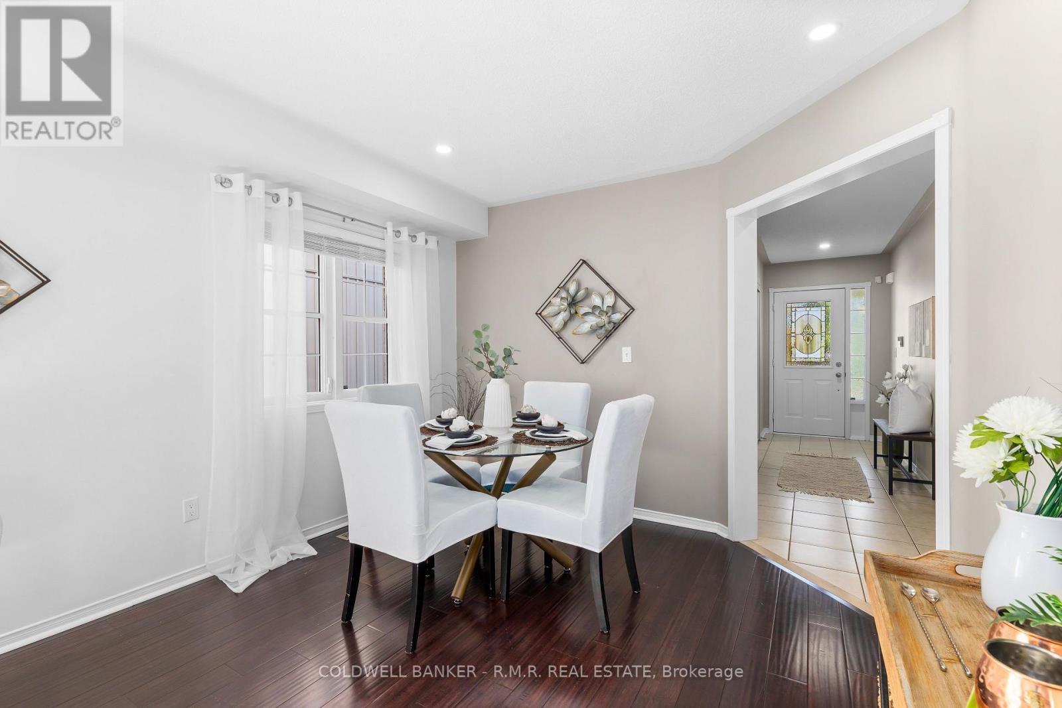
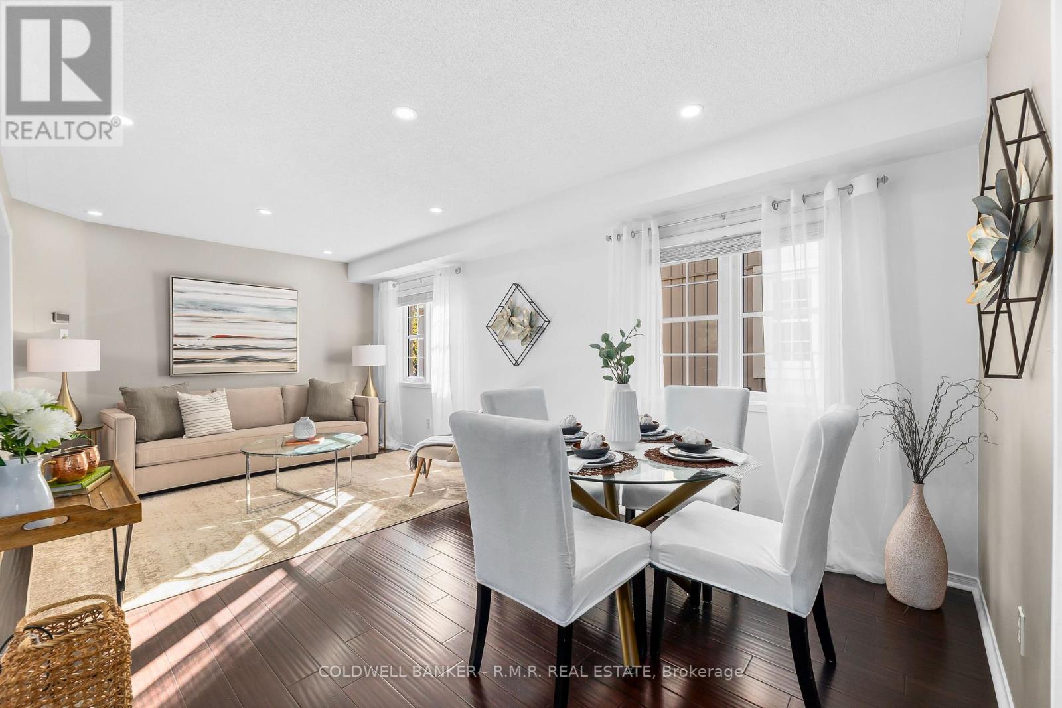
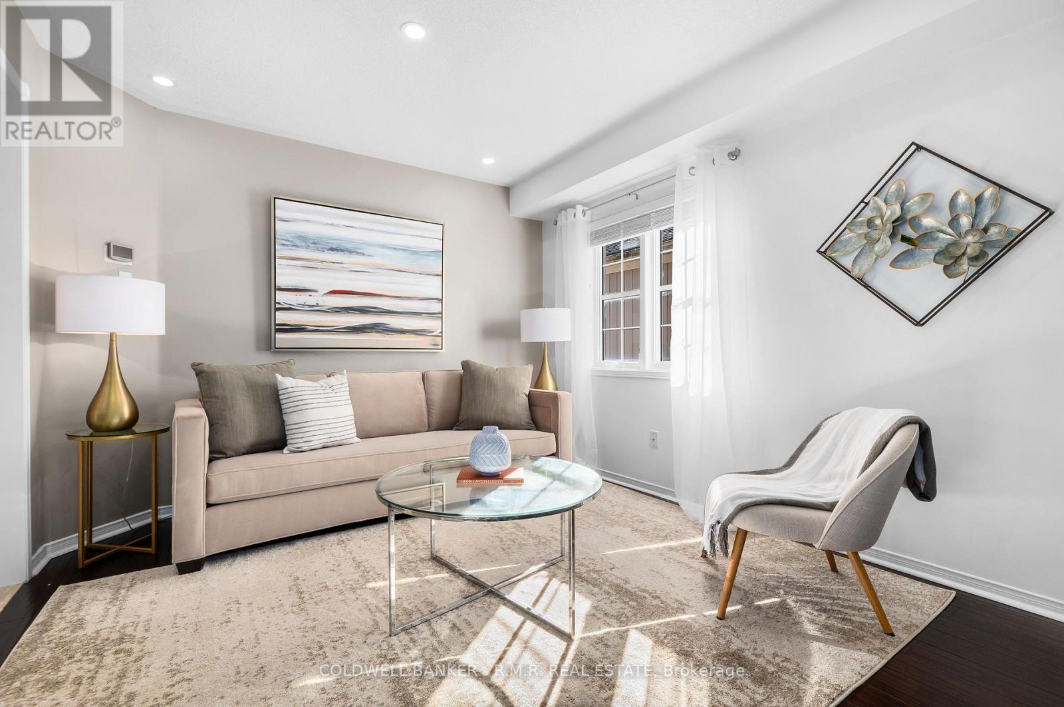
$939,000
62 IPSWICH PLACE
Whitby, Ontario, Ontario, L1M2K2
MLS® Number: E12475539
Property description
62 Ipswich Place - a timeless all brick home in sought after Brooklin, set on a quiet desirable street, this detached 3+1 bedroom, 3 bathroom residence blends classic charm with modern comfort. The main floor offers both a bright living room and a welcoming family room with a natural gas fireplace, creating inviting spaces for everyday living and entertaining. The hardwood kitchen, complete with stainless steel appliances, is as functional as it is stylish. Upstairs, the primary suite features a private ensuite, providing a peaceful retreat. The walkout basement is fully finished with a granny suite, offering flexibility for extended family, guests, or potential rental income. On the outdoors, the upper and lower decks overlook a fully fenced backyard; a secure, private space where children and pets can play freely and safely, and adults can relax or entertain with ease. Located close to schools, parks, and all amenities, this home offers the best of Brooklin living in a family friendly setting.
Building information
Type
*****
Amenities
*****
Appliances
*****
Basement Development
*****
Basement Features
*****
Basement Type
*****
Construction Style Attachment
*****
Cooling Type
*****
Exterior Finish
*****
Fireplace Present
*****
Foundation Type
*****
Half Bath Total
*****
Size Interior
*****
Stories Total
*****
Utility Water
*****
Land information
Amenities
*****
Fence Type
*****
Sewer
*****
Size Depth
*****
Size Frontage
*****
Size Irregular
*****
Size Total
*****
Surface Water
*****
Rooms
Upper Level
Bedroom 3
*****
Bedroom 2
*****
Primary Bedroom
*****
Main level
Foyer
*****
Family room
*****
Eating area
*****
Kitchen
*****
Dining room
*****
Living room
*****
Lower level
Living room
*****
Other
*****
Utility room
*****
Bedroom 4
*****
Kitchen
*****
Courtesy of COLDWELL BANKER - R.M.R. REAL ESTATE
Book a Showing for this property
Please note that filling out this form you'll be registered and your phone number without the +1 part will be used as a password.
