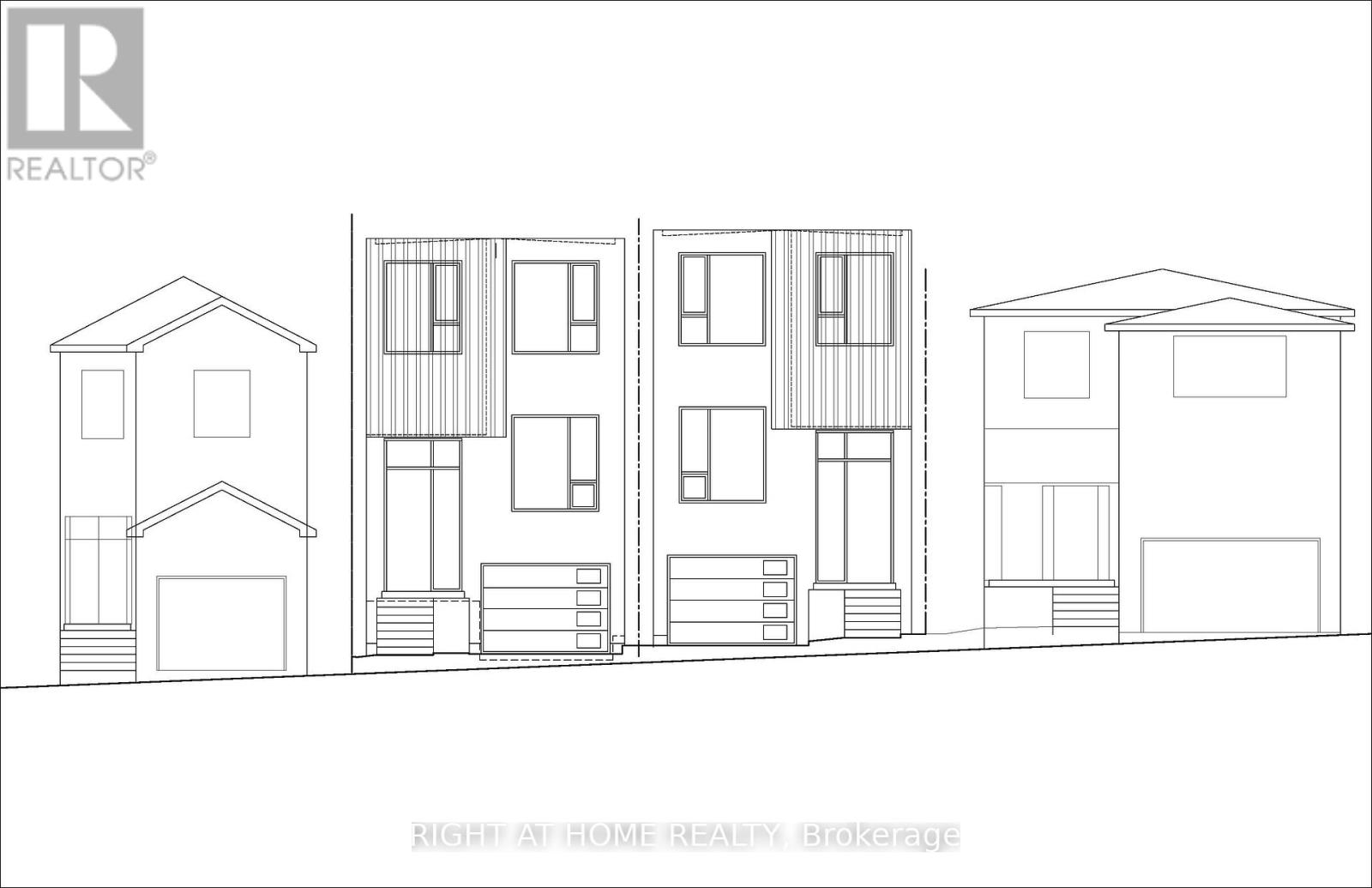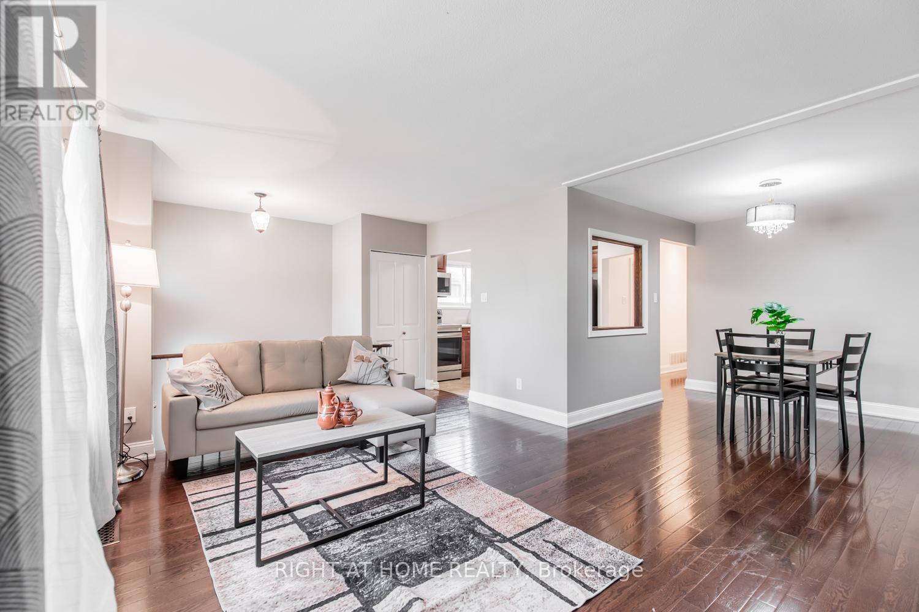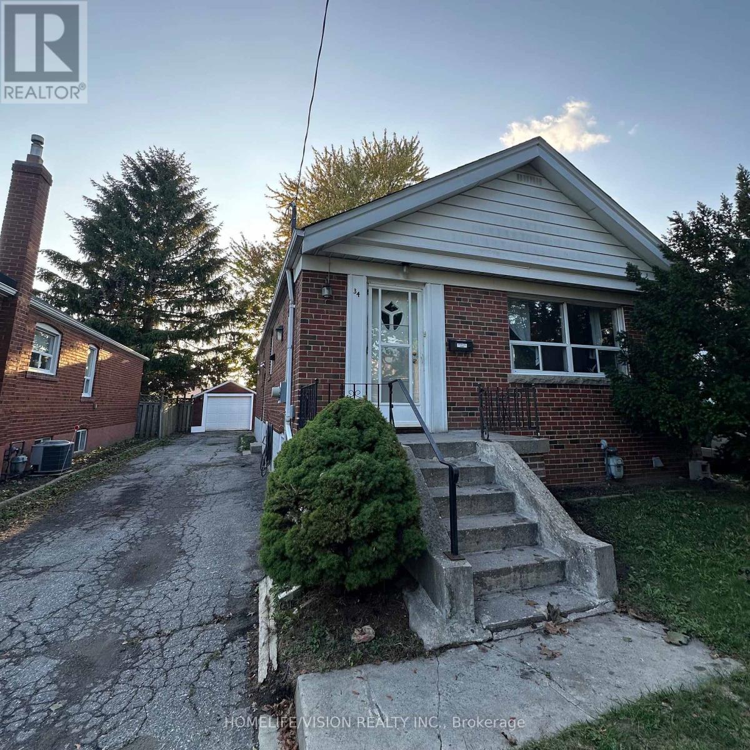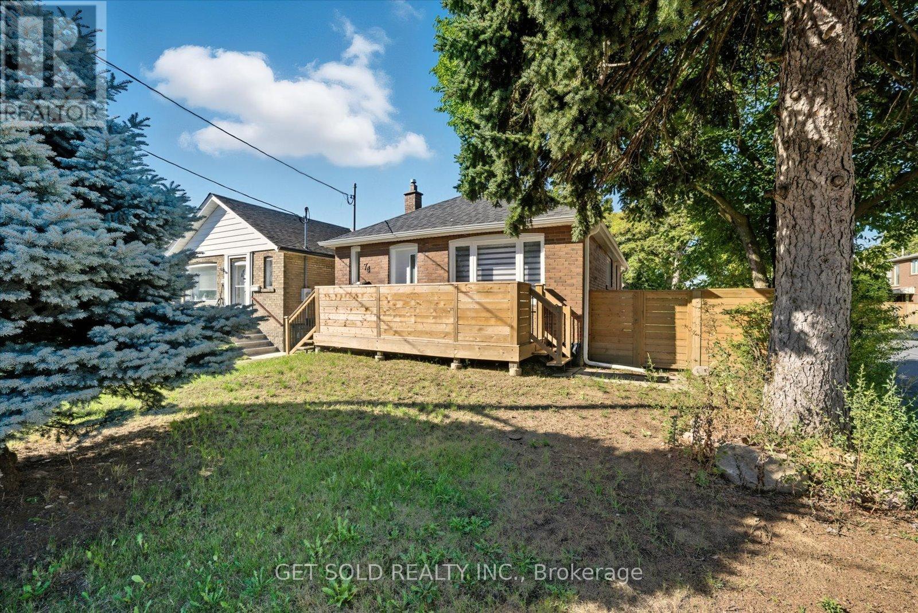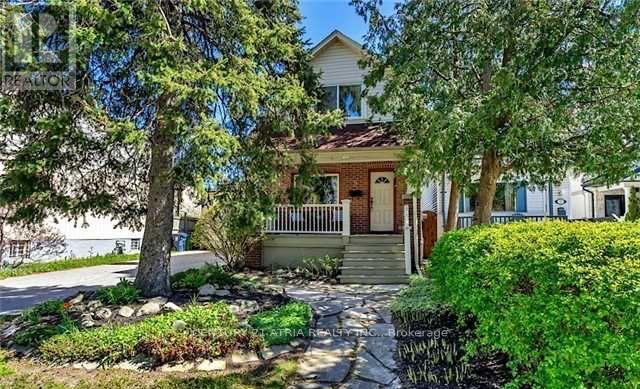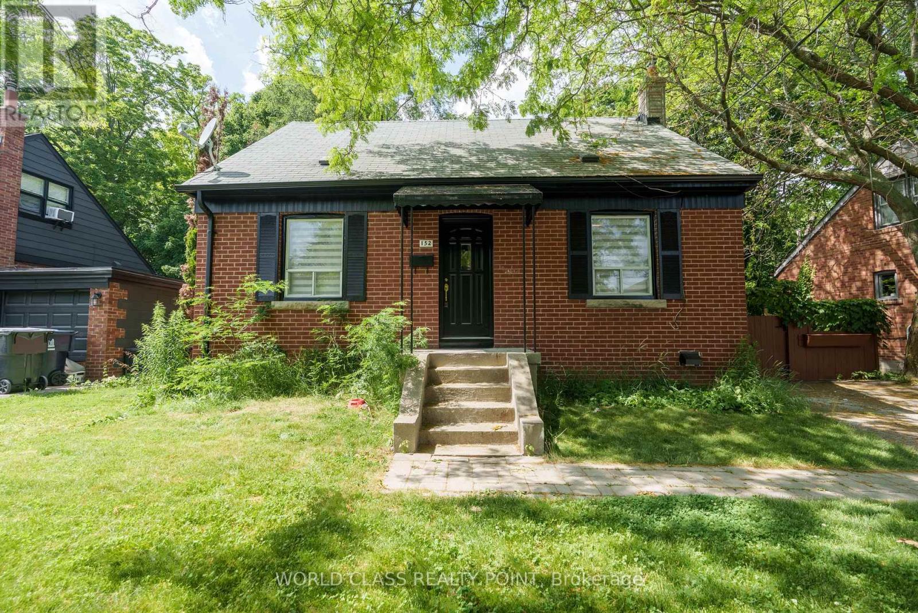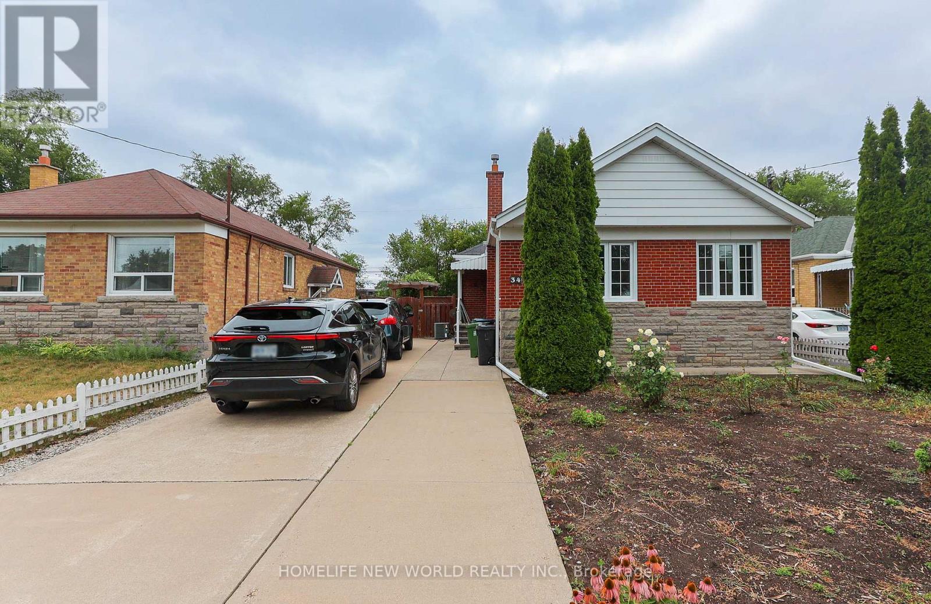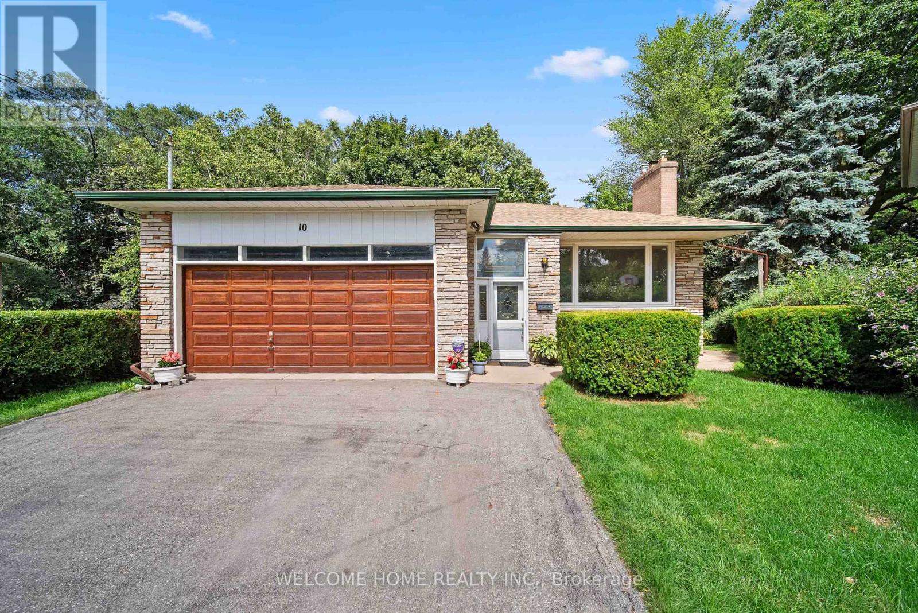Free account required
Unlock the full potential of your property search with a free account! Here's what you'll gain immediate access to:
- Exclusive Access to Every Listing
- Personalized Search Experience
- Favorite Properties at Your Fingertips
- Stay Ahead with Email Alerts
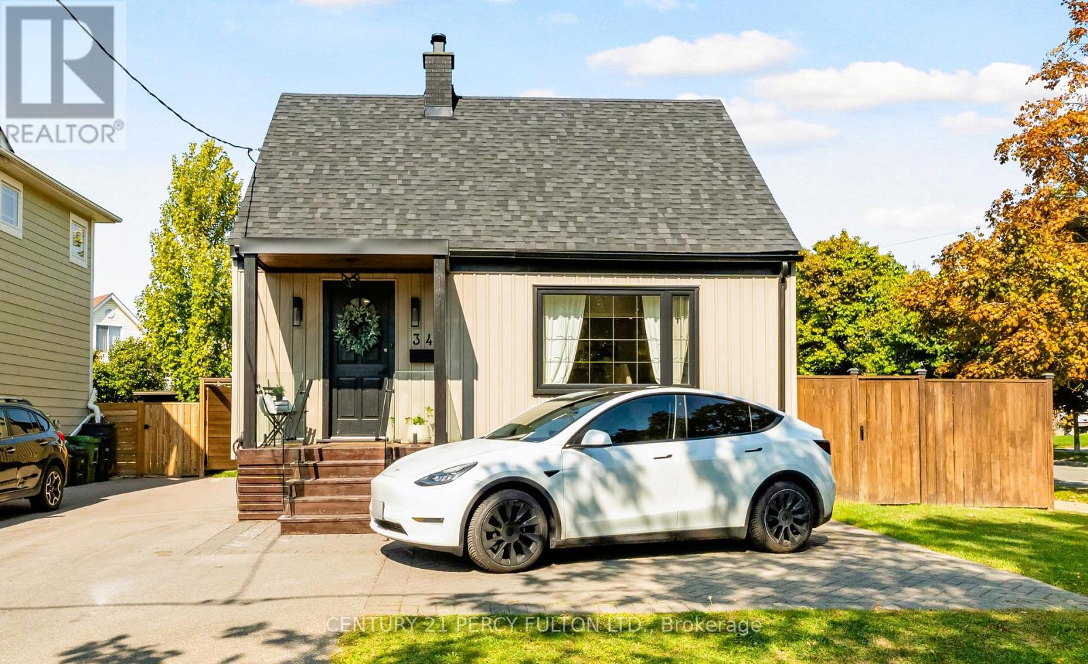
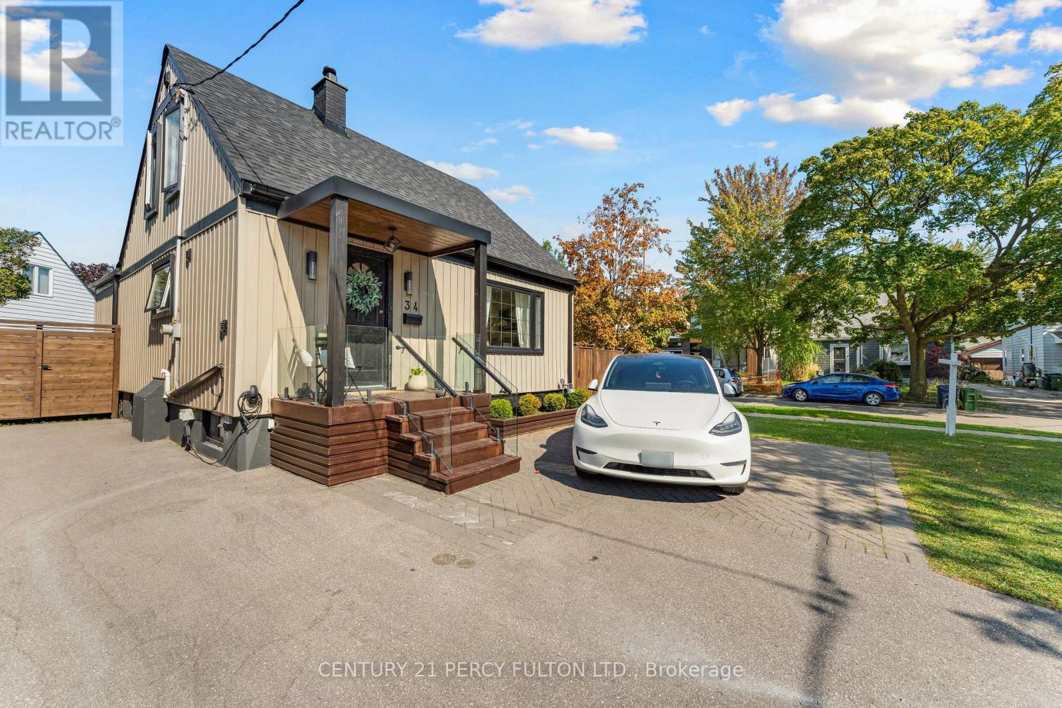
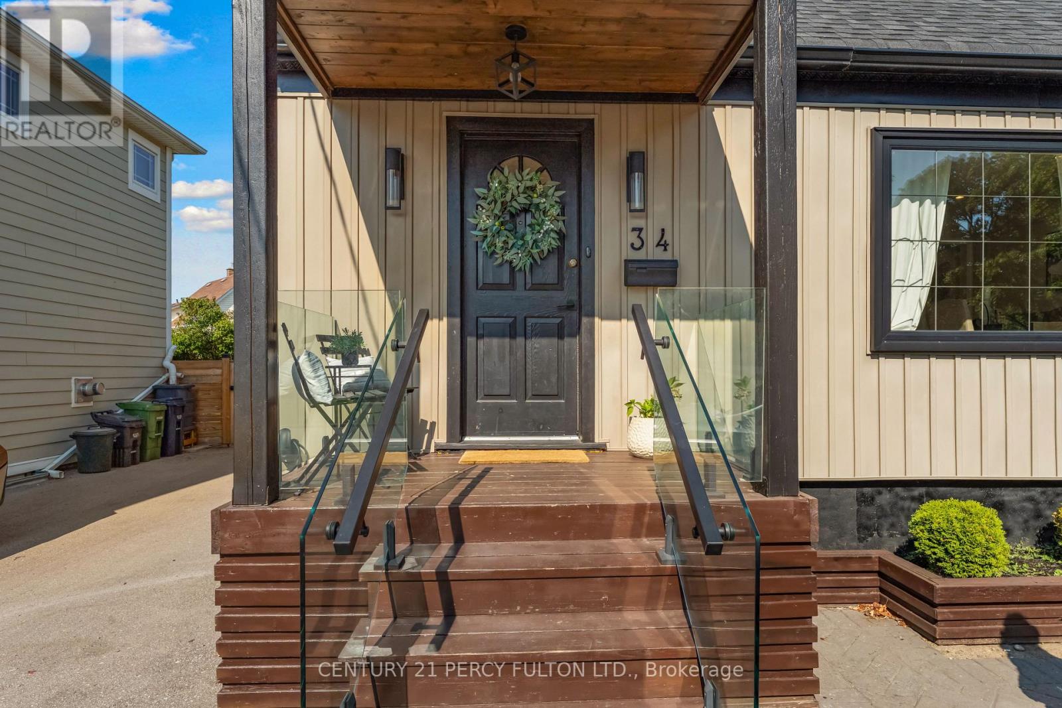
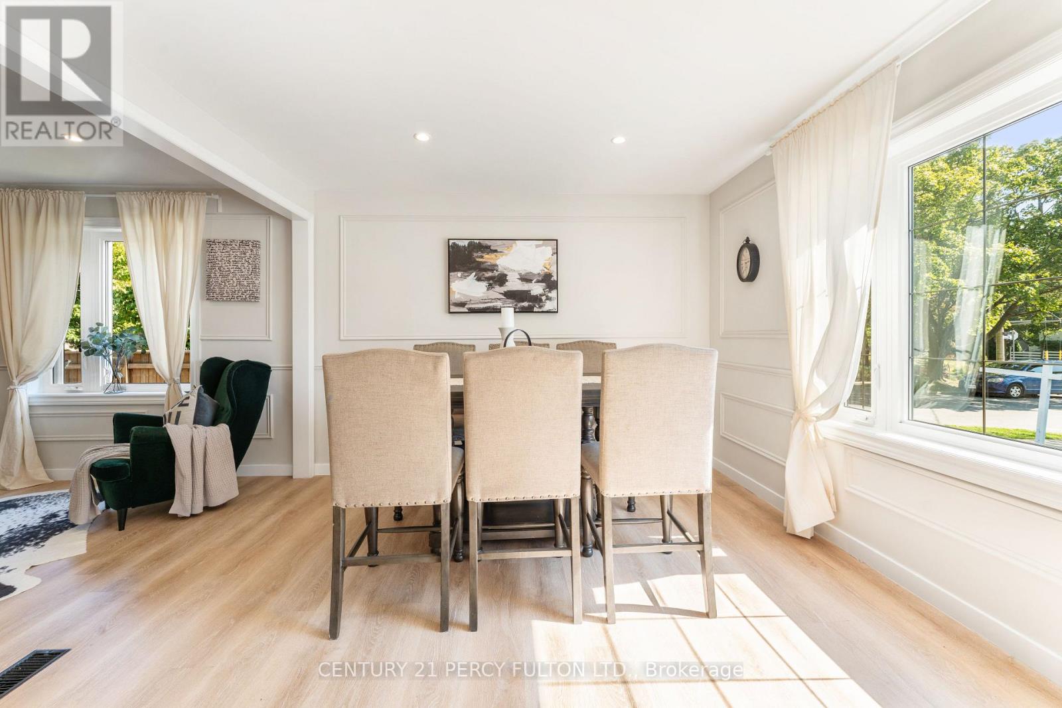
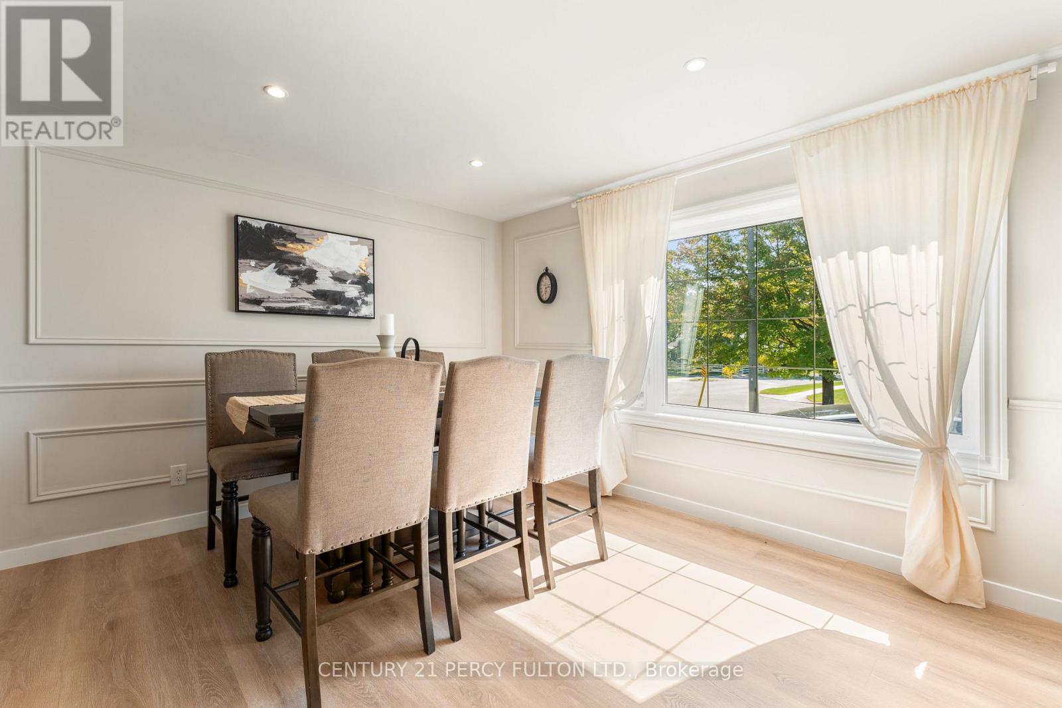
$1,099,900
34 TOPHAM ROAD
Toronto, Ontario, Ontario, M4B3K2
MLS® Number: E12474070
Property description
Welcome to 34 Topham Rd. This charming detached home sits on a quiet, family-friendly cul-de-sac in the highly sought-after East York community of O'Connor-Parkview. Featuring a nice 40 ft frontage and a 127 ft deep fully fenced lot with a gazebo, kids playground, and a large utility shed, perfect for outdoor use & enjoyment. Gorgeously updated throughout, this spacious home offers 3+2 bedrooms, 2 full bathrooms, 2 full kitchens, and 2 separate laundry rooms. With a private separate entrance to the lower level that includes a renovated kitchen, full bathroom, generous sized bedroom, den, and separate laundry, perfect for an extended family or in-laws. Ample parking on the expanded driveway which includes an EV charger adding modern convenience, while the backyard retreat provides the ideal setting for family gatherings. Just steps to excellent schools, parks, and local amenities, this home blends comfort, style, and location in one of East York's most desirable neighbourhoods.
Building information
Type
*****
Appliances
*****
Basement Development
*****
Basement Features
*****
Basement Type
*****
Construction Style Attachment
*****
Cooling Type
*****
Exterior Finish
*****
Flooring Type
*****
Heating Fuel
*****
Heating Type
*****
Size Interior
*****
Stories Total
*****
Utility Water
*****
Land information
Sewer
*****
Size Depth
*****
Size Frontage
*****
Size Irregular
*****
Size Total
*****
Rooms
Main level
Primary Bedroom
*****
Kitchen
*****
Dining room
*****
Living room
*****
Basement
Kitchen
*****
Den
*****
Bedroom 4
*****
Recreational, Games room
*****
Second level
Bedroom 3
*****
Bedroom 2
*****
Courtesy of CENTURY 21 PERCY FULTON LTD.
Book a Showing for this property
Please note that filling out this form you'll be registered and your phone number without the +1 part will be used as a password.
