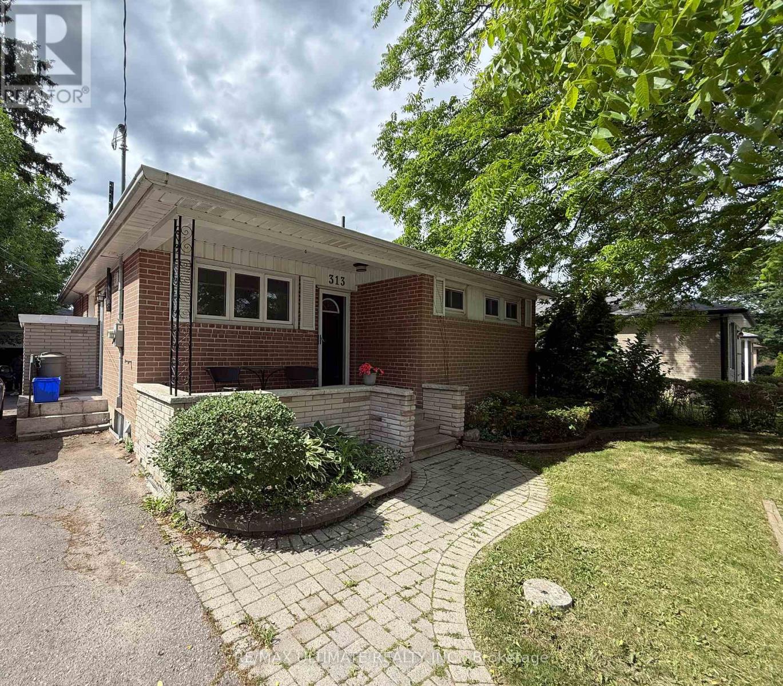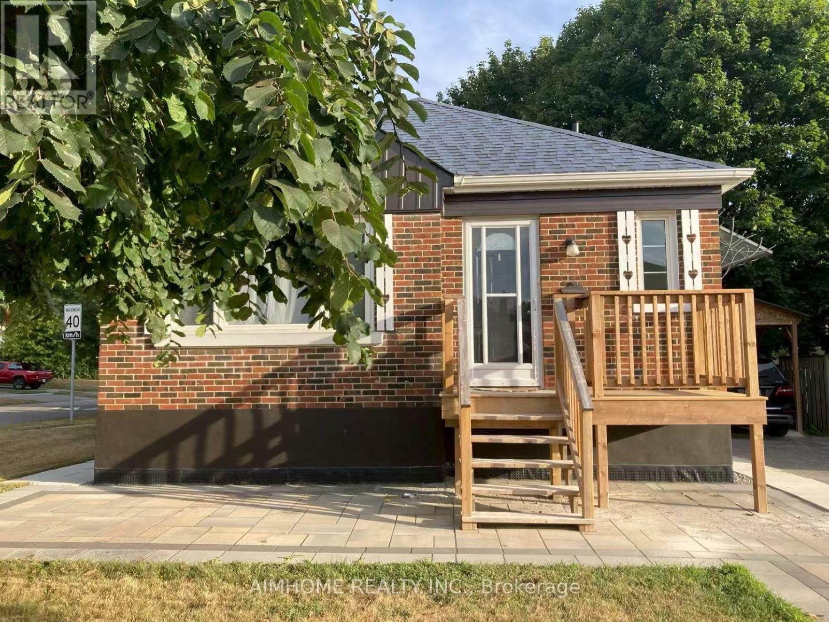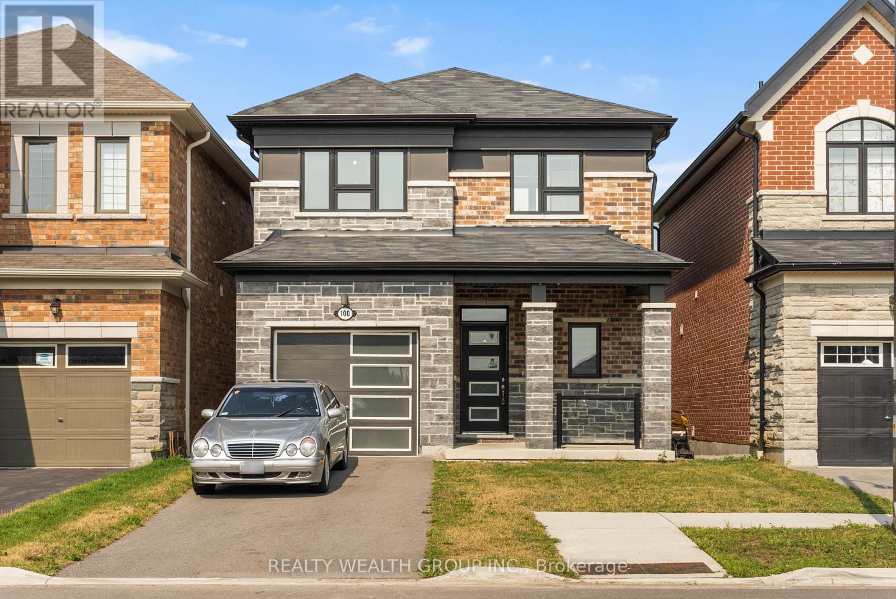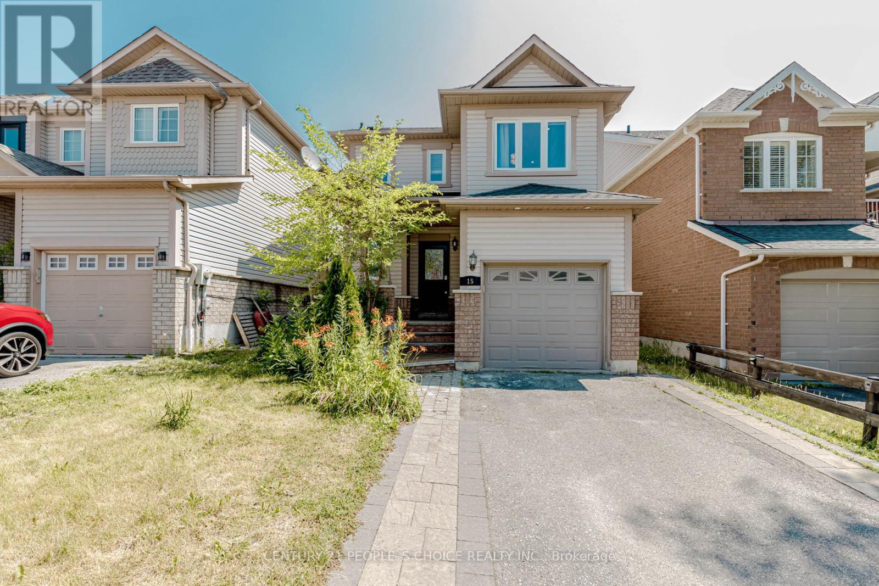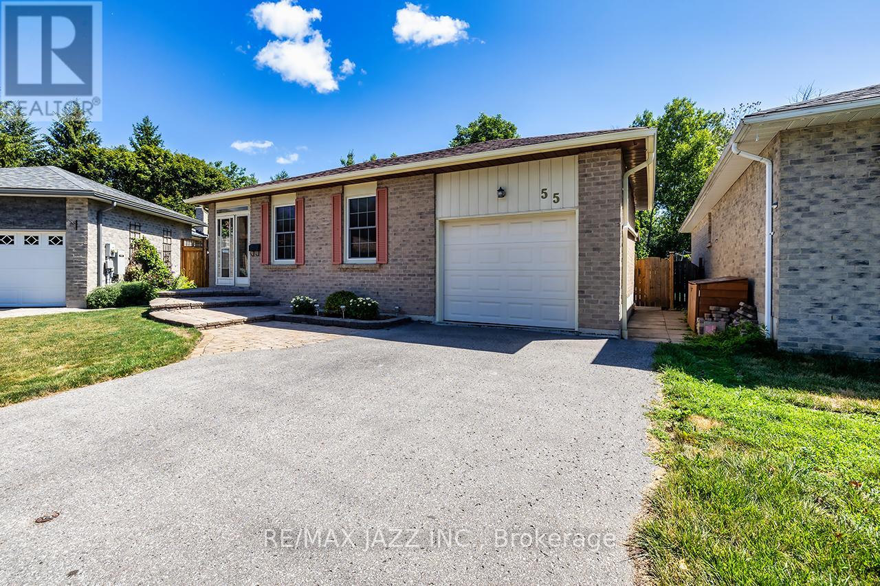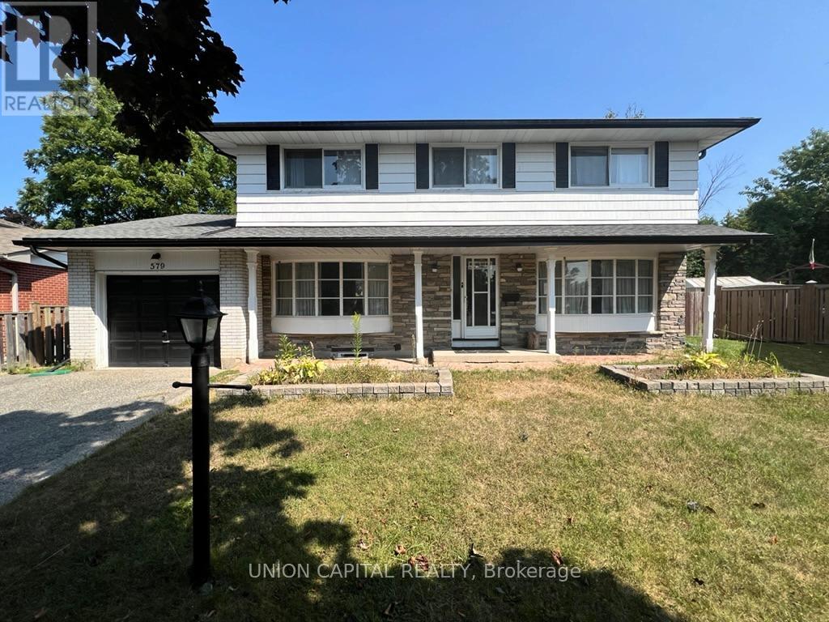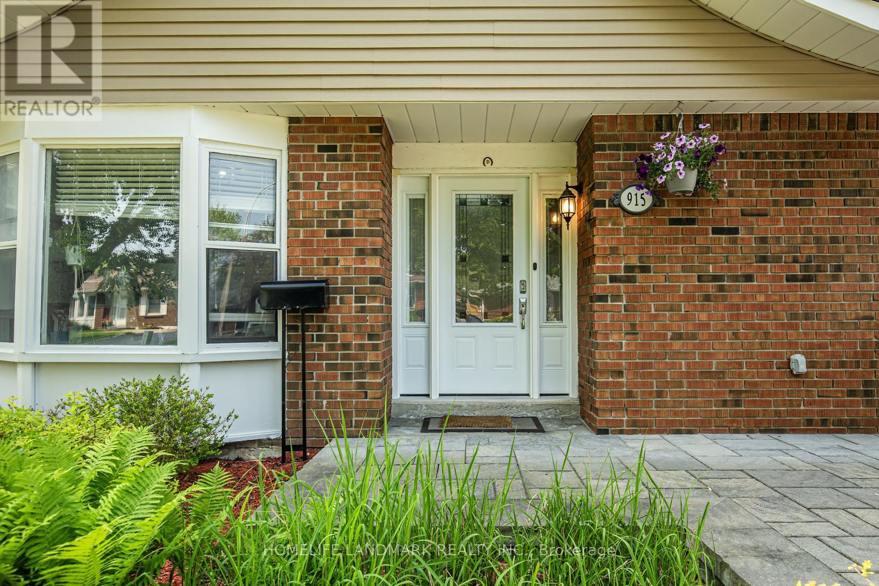Free account required
Unlock the full potential of your property search with a free account! Here's what you'll gain immediate access to:
- Exclusive Access to Every Listing
- Personalized Search Experience
- Favorite Properties at Your Fingertips
- Stay Ahead with Email Alerts
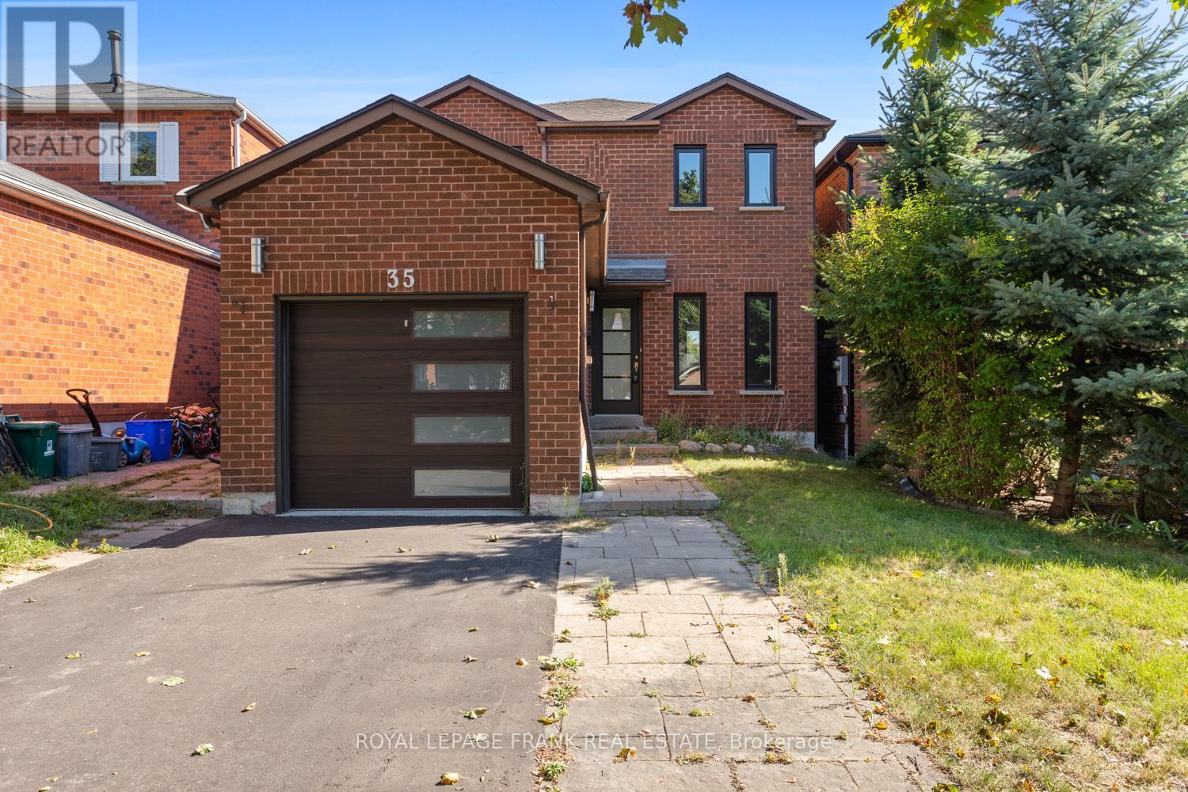

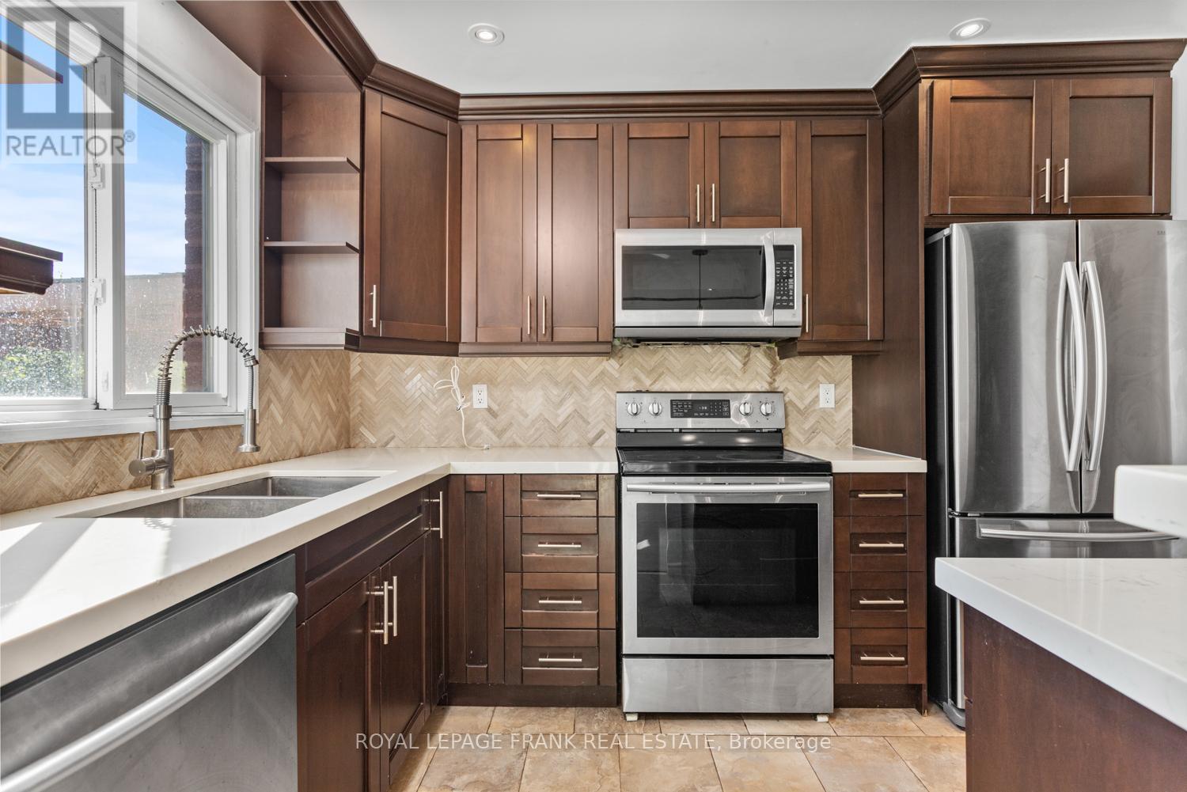
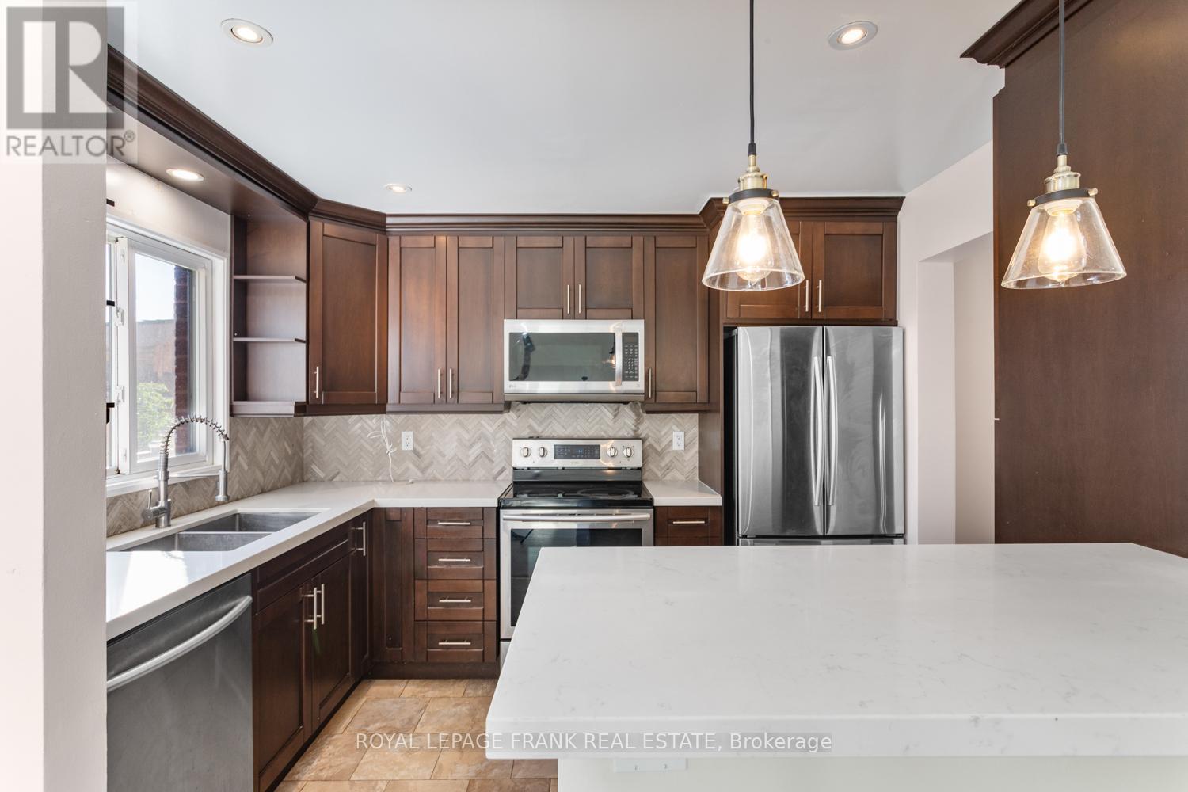
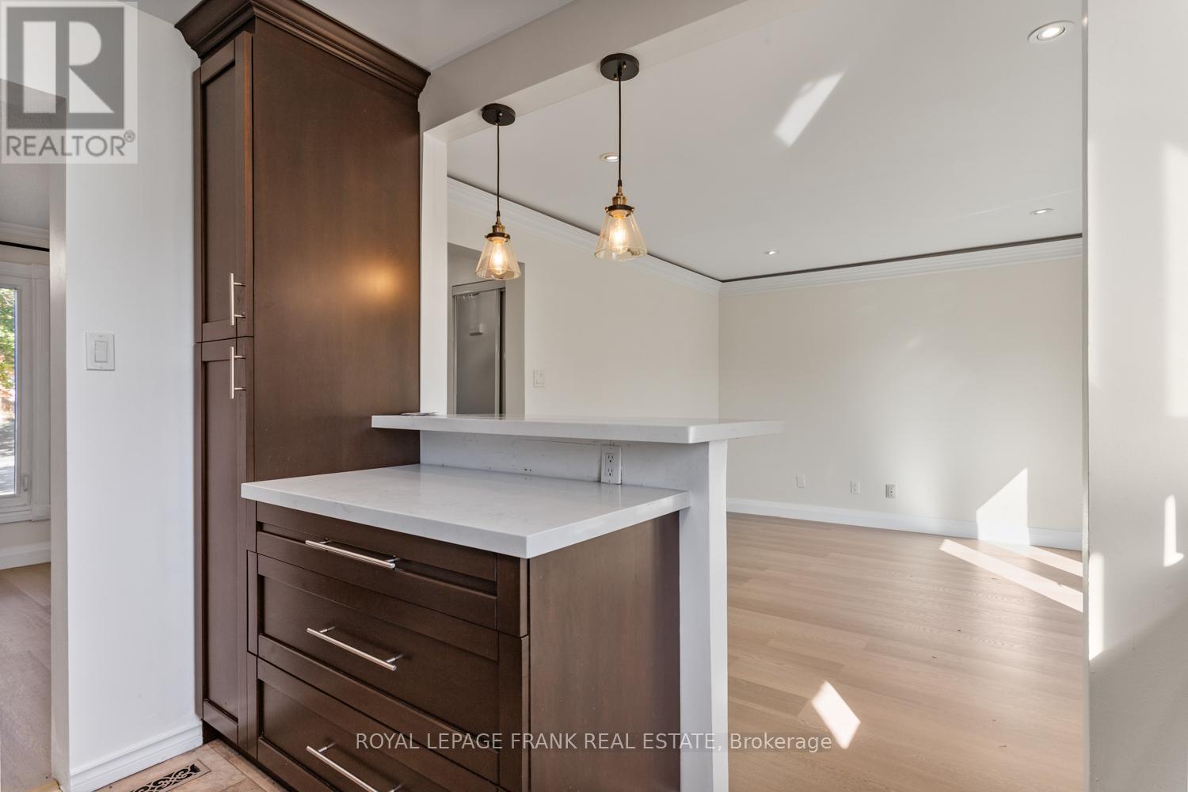
$797,500
35 FERNBANK PLACE
Whitby, Ontario, Ontario, L1R1T1
MLS® Number: E12472703
Property description
Spacious Family Home with In-Law Suite in Desirable Pringle Creek! Welcome to this charming 3+1 bedroom, 3-bath detached home nestled in the quiet, family-friendly Pringle Creek neighbourhood. The main level features a bright and inviting kitchen with quartz countertops, along with a formal dining room and comfortable living area - perfect for gatherings and everyday living. Upstairs, you'll find three generous bedrooms and a well-appointed main bath. The finished walk-out basement with a separate entrance offers a 1-bedroom in-law suite, ideal for multi-generational living or potential rental income. Step outside to a private, fenced backyard surrounded by mature trees, creating a peaceful retreat. Located just steps from parks, schools, public transit, and amenities - this home offers both comfort and convenience. Don't miss this incredible opportunity!
Building information
Type
*****
Basement Development
*****
Basement Features
*****
Basement Type
*****
Construction Style Attachment
*****
Exterior Finish
*****
Flooring Type
*****
Foundation Type
*****
Half Bath Total
*****
Heating Fuel
*****
Heating Type
*****
Size Interior
*****
Stories Total
*****
Utility Water
*****
Land information
Amenities
*****
Fence Type
*****
Sewer
*****
Size Depth
*****
Size Frontage
*****
Size Irregular
*****
Size Total
*****
Rooms
Upper Level
Bedroom 3
*****
Bedroom 2
*****
Primary Bedroom
*****
Main level
Dining room
*****
Kitchen
*****
Living room
*****
Lower level
Bedroom
*****
Kitchen
*****
Living room
*****
Courtesy of ROYAL LEPAGE FRANK REAL ESTATE
Book a Showing for this property
Please note that filling out this form you'll be registered and your phone number without the +1 part will be used as a password.
