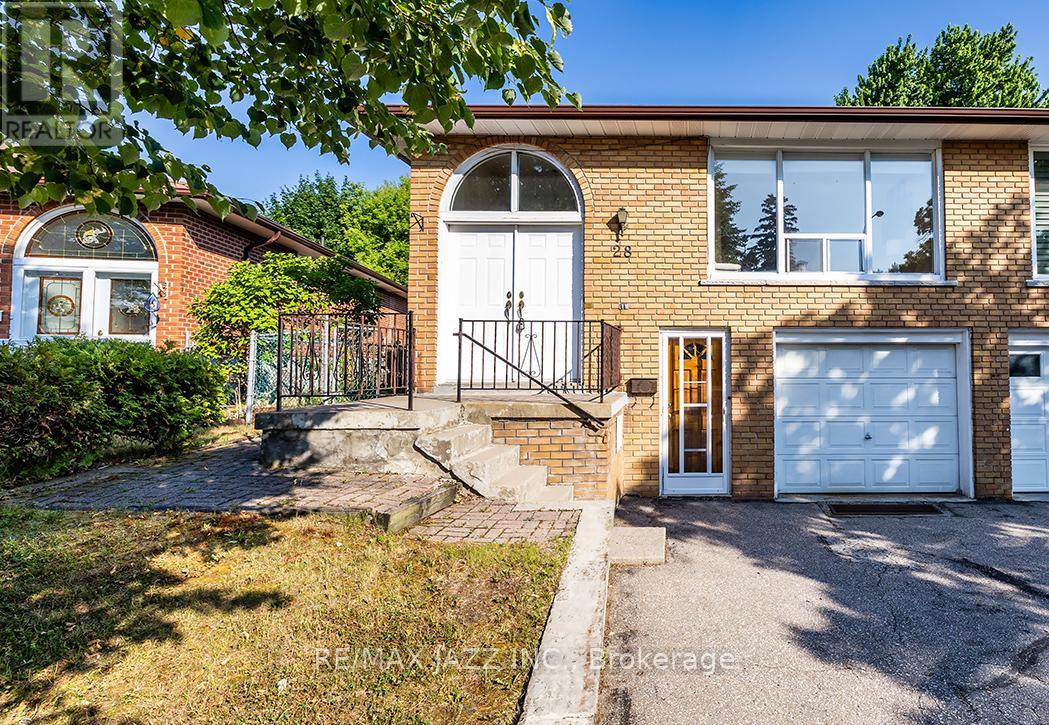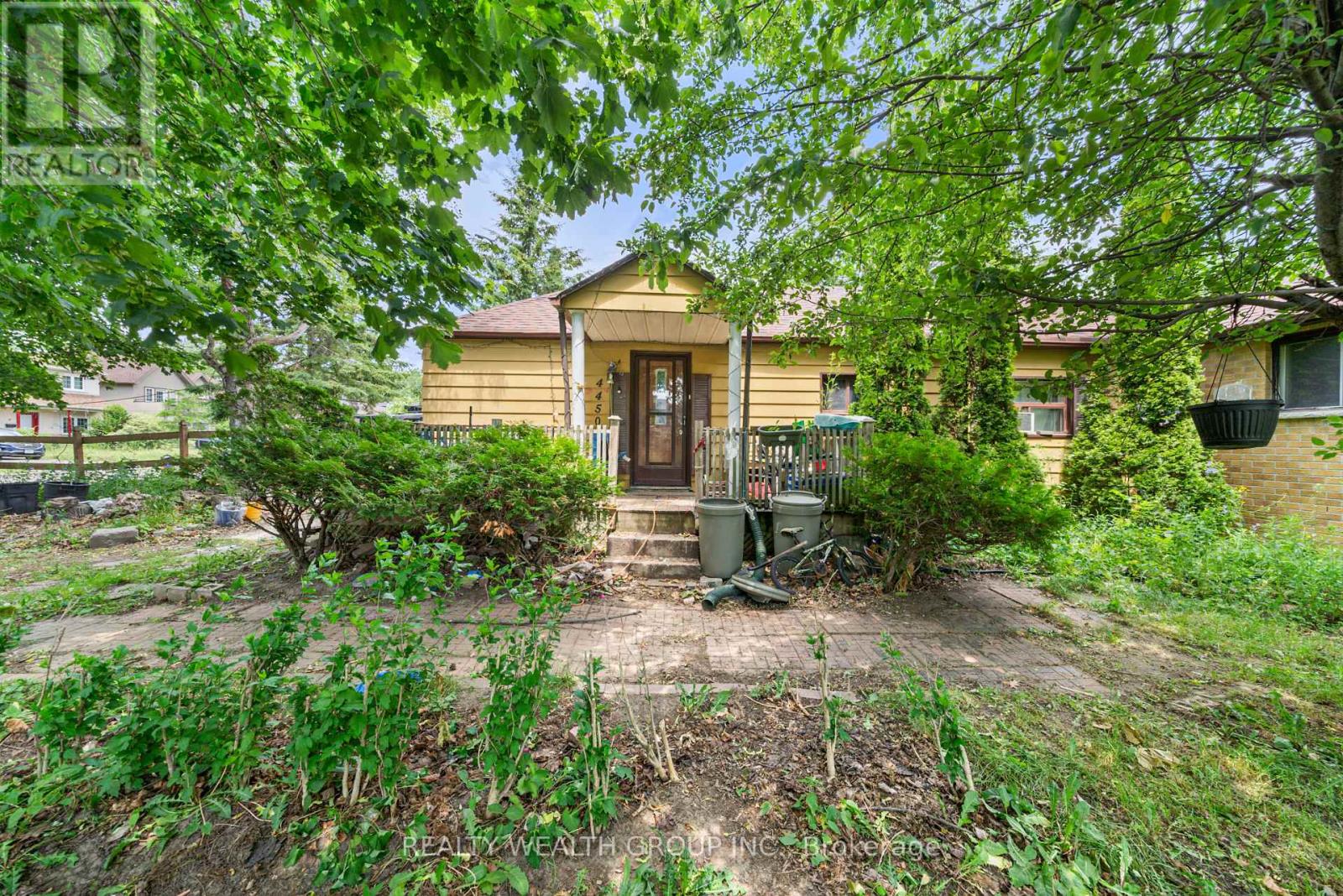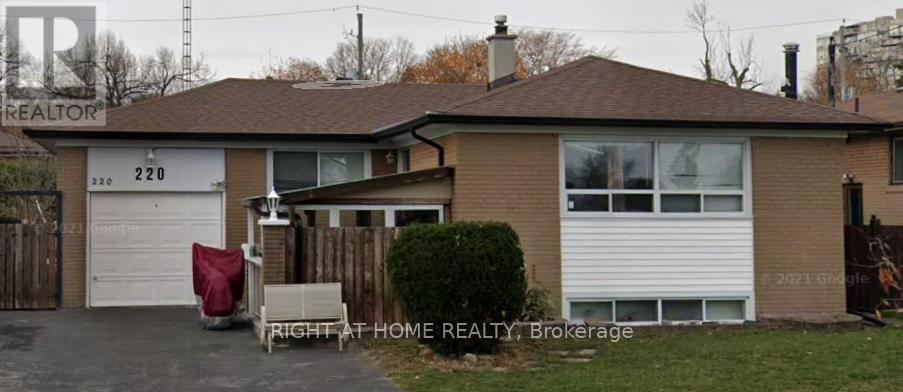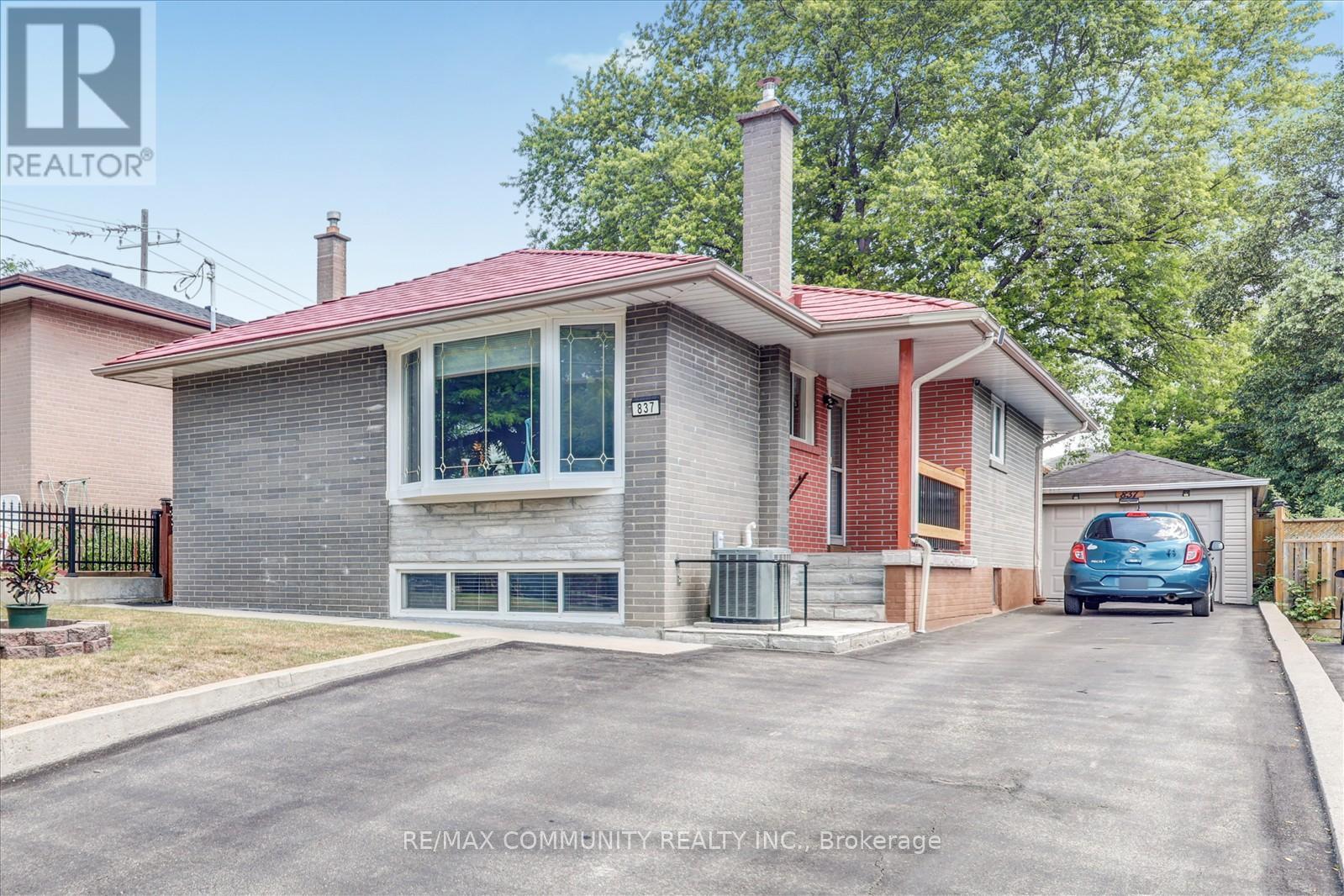Free account required
Unlock the full potential of your property search with a free account! Here's what you'll gain immediate access to:
- Exclusive Access to Every Listing
- Personalized Search Experience
- Favorite Properties at Your Fingertips
- Stay Ahead with Email Alerts
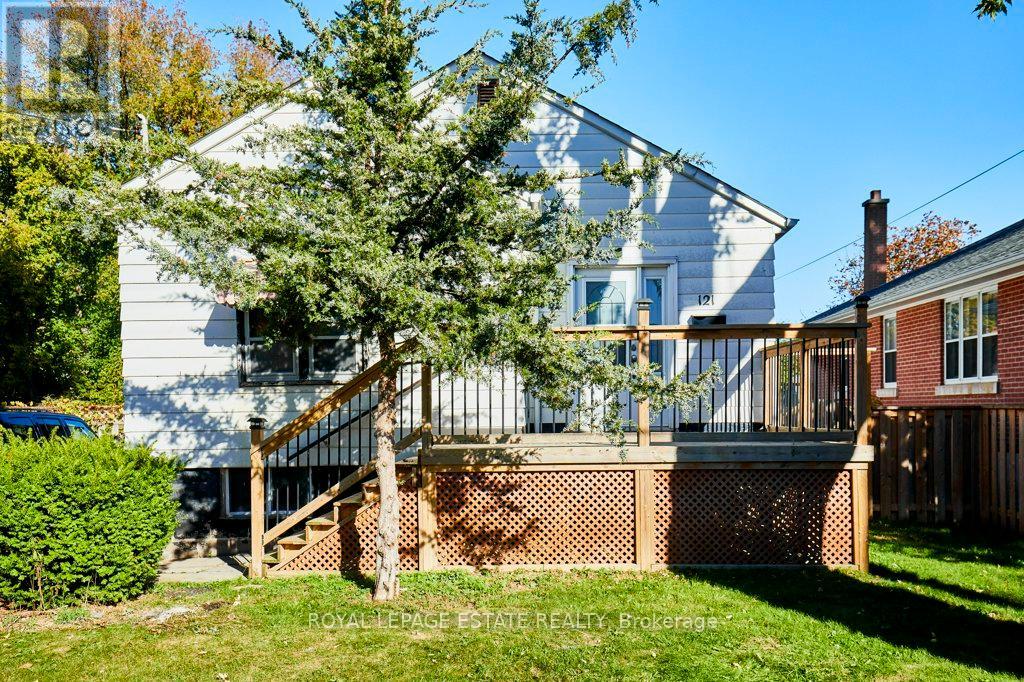
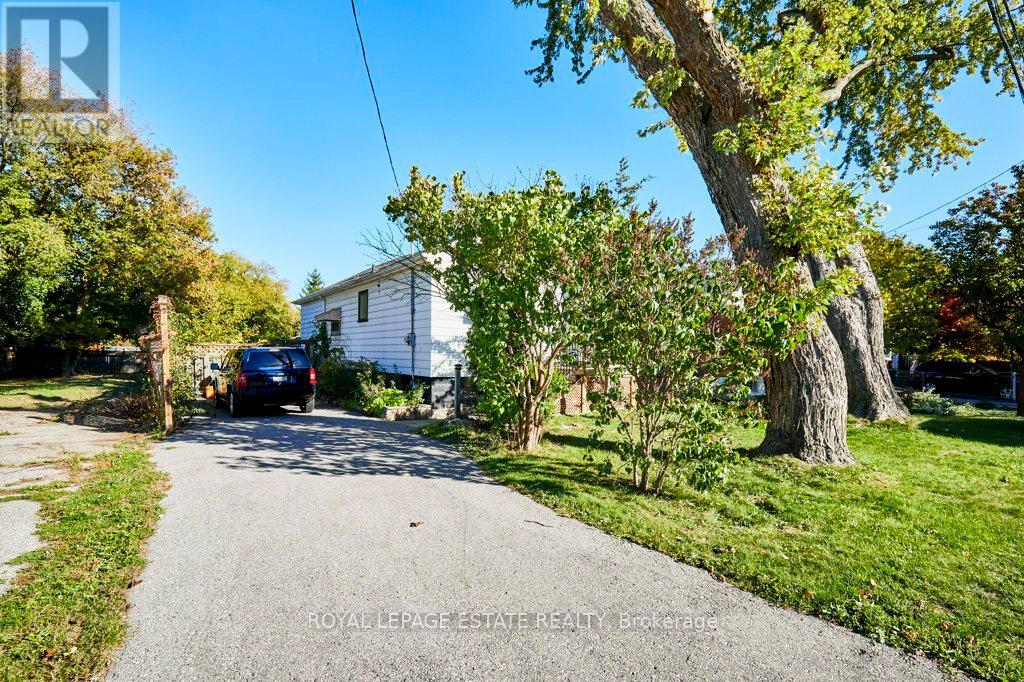
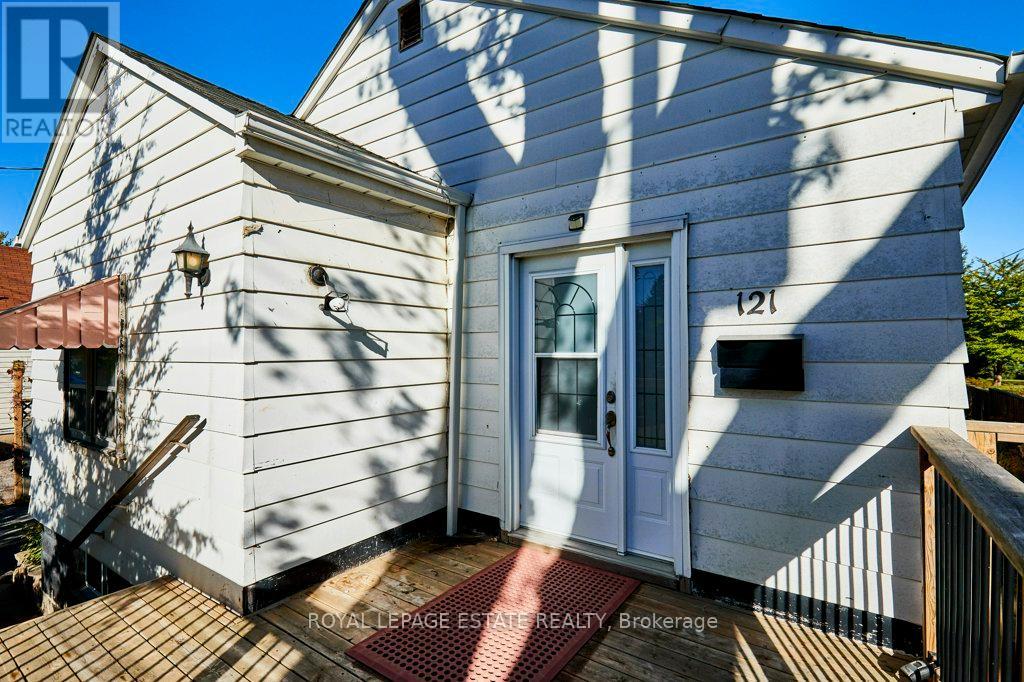
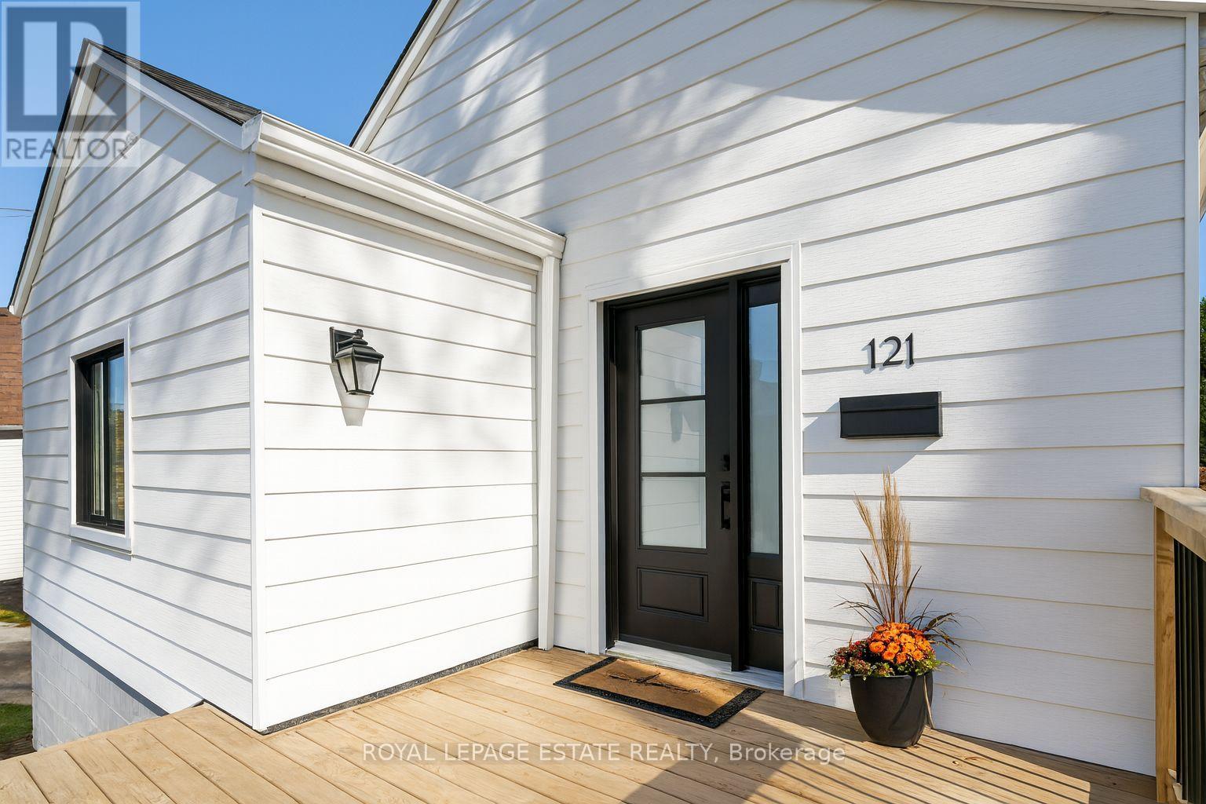
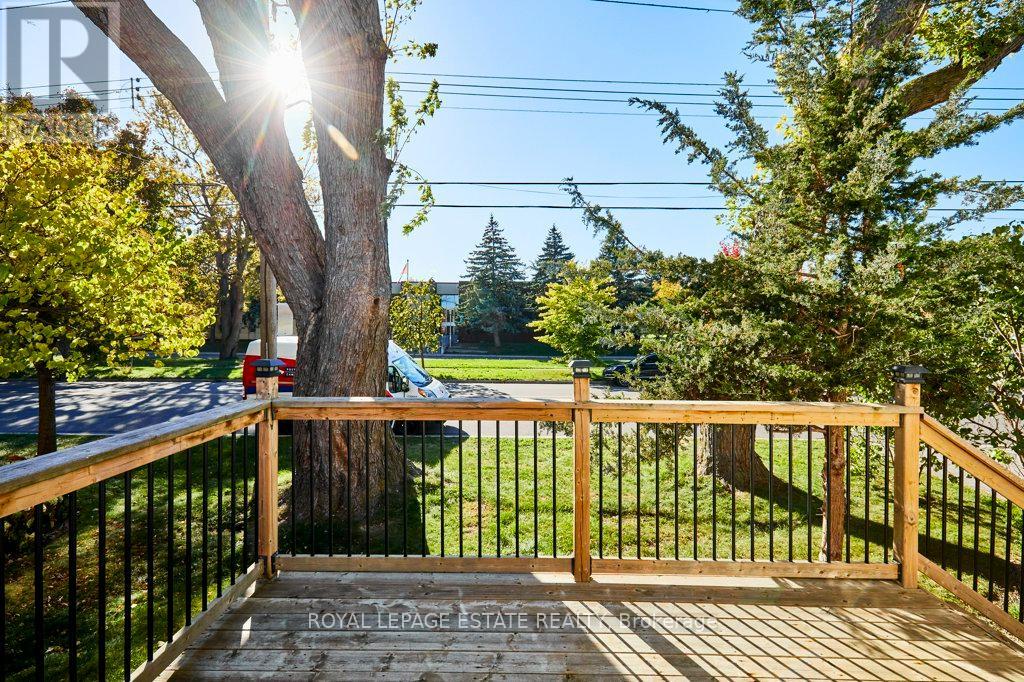
$790,000
121 GALLOWAY ROAD
Toronto, Ontario, Ontario, M1E1W9
MLS® Number: E12471140
Property description
Attention renovators, contractors, and visionaries! Solid 3-bedroom bungalow with great bones on a spacious 50 ft x 130 ft lot in a convenient east end location. Just up the street from Guildwood Village and only 10 minutes to the Bluffs.This home is ready for your personal touch - a true renovator's dream with endless potential to restore, expand, or rebuild. Ideal for families looking to settle in a well-established community or investors seeking their next project.Walking distance to both elementary and secondary schools, close to great transit routes, and just a short walk to the GO Train for an easy commute downtown.The lot offers plenty of outdoor space - perfect for kids, pets, or future landscaping plans. A home with heart that just needs some love to shine again. Don't miss this opportunity to create something special at 121 Galloway Rd!
Building information
Type
*****
Age
*****
Amenities
*****
Appliances
*****
Architectural Style
*****
Basement Development
*****
Basement Type
*****
Construction Style Attachment
*****
Exterior Finish
*****
Fireplace Present
*****
Foundation Type
*****
Half Bath Total
*****
Heating Fuel
*****
Heating Type
*****
Size Interior
*****
Stories Total
*****
Utility Water
*****
Land information
Amenities
*****
Fence Type
*****
Landscape Features
*****
Sewer
*****
Size Depth
*****
Size Frontage
*****
Size Irregular
*****
Size Total
*****
Rooms
Main level
Bedroom 3
*****
Bedroom 2
*****
Primary Bedroom
*****
Dining room
*****
Kitchen
*****
Living room
*****
Courtesy of ROYAL LEPAGE ESTATE REALTY
Book a Showing for this property
Please note that filling out this form you'll be registered and your phone number without the +1 part will be used as a password.
