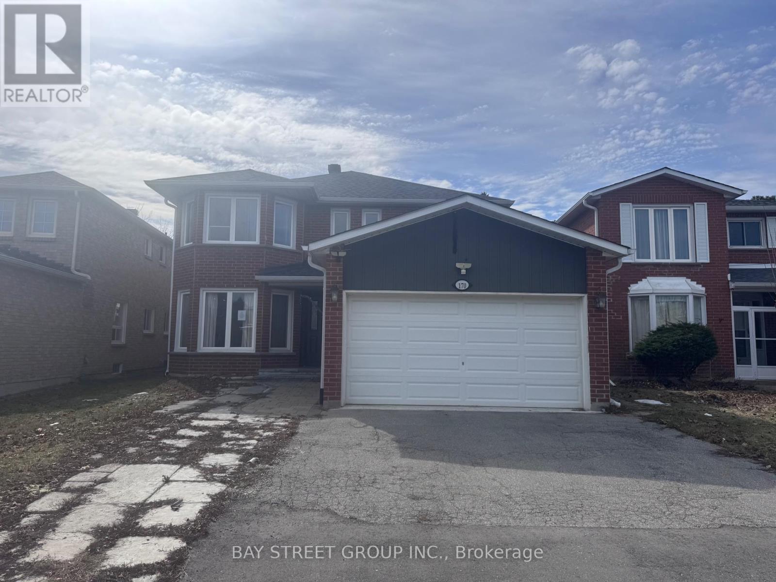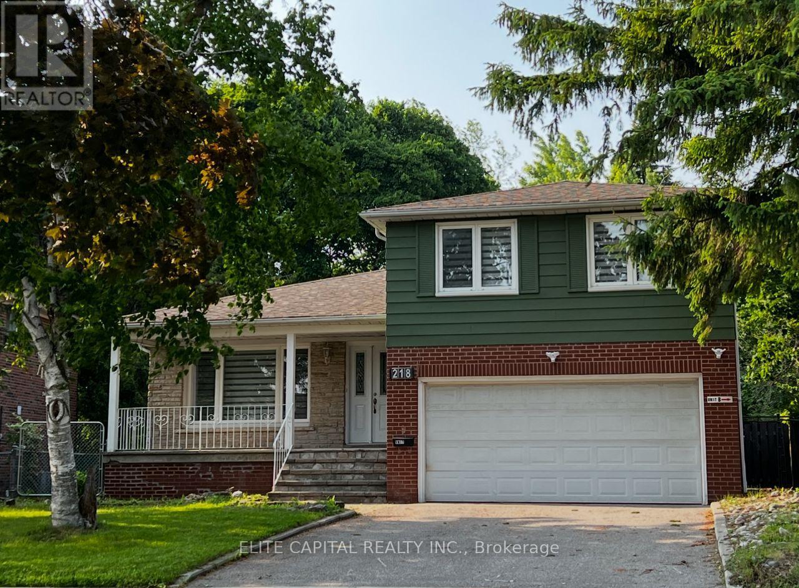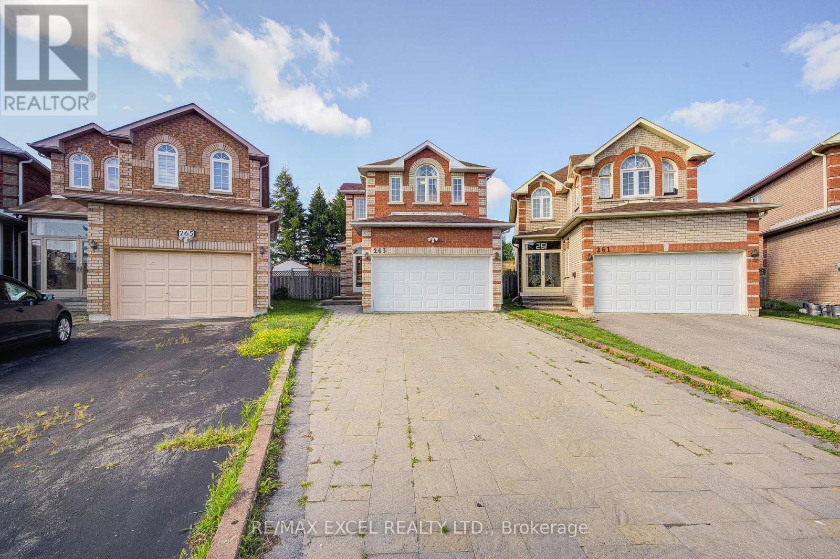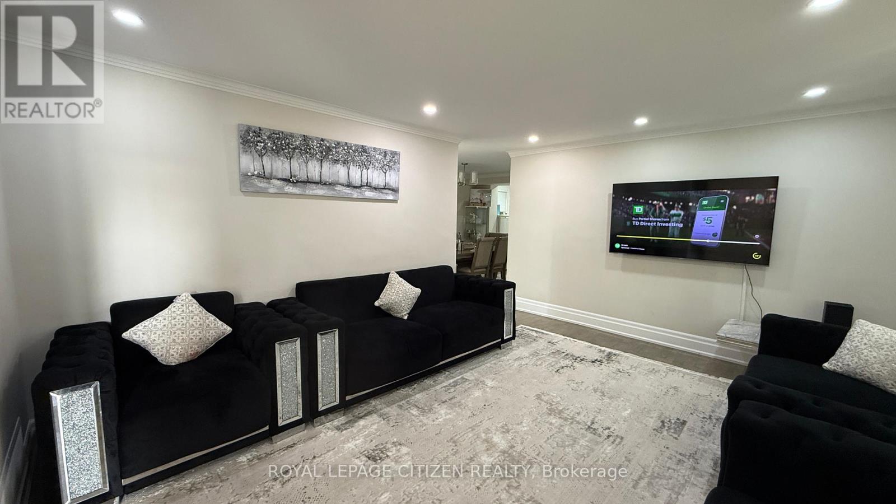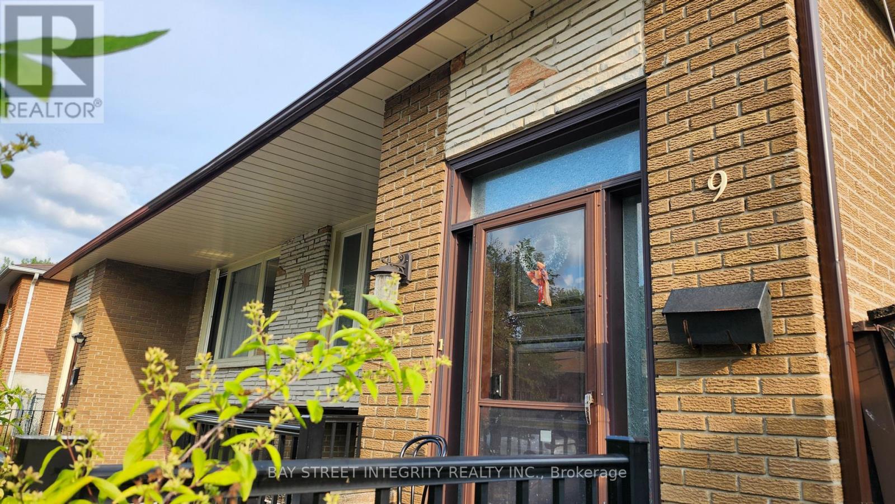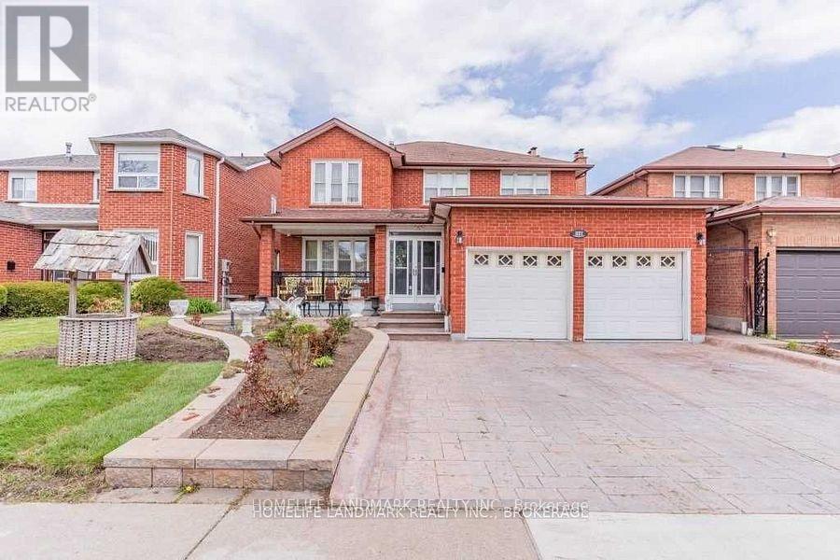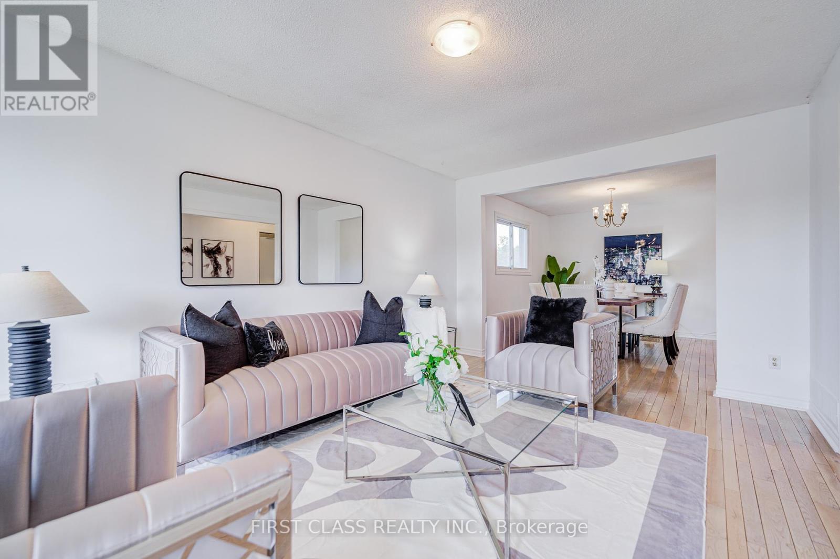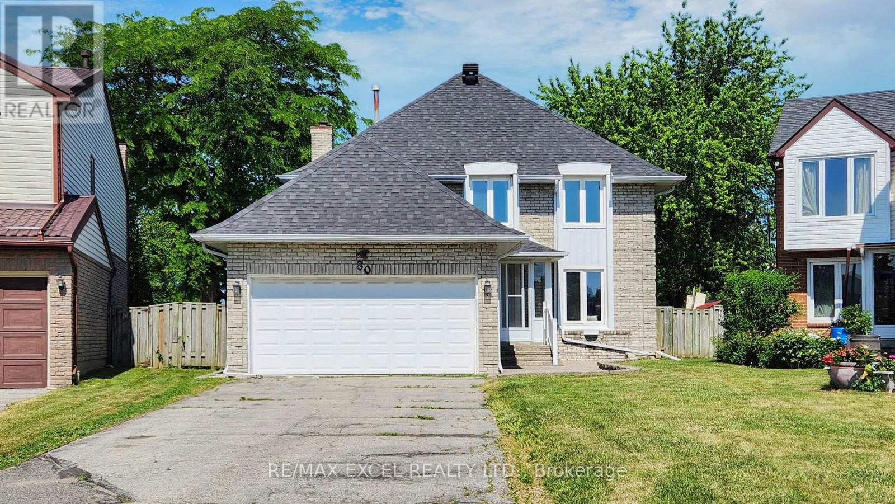Free account required
Unlock the full potential of your property search with a free account! Here's what you'll gain immediate access to:
- Exclusive Access to Every Listing
- Personalized Search Experience
- Favorite Properties at Your Fingertips
- Stay Ahead with Email Alerts
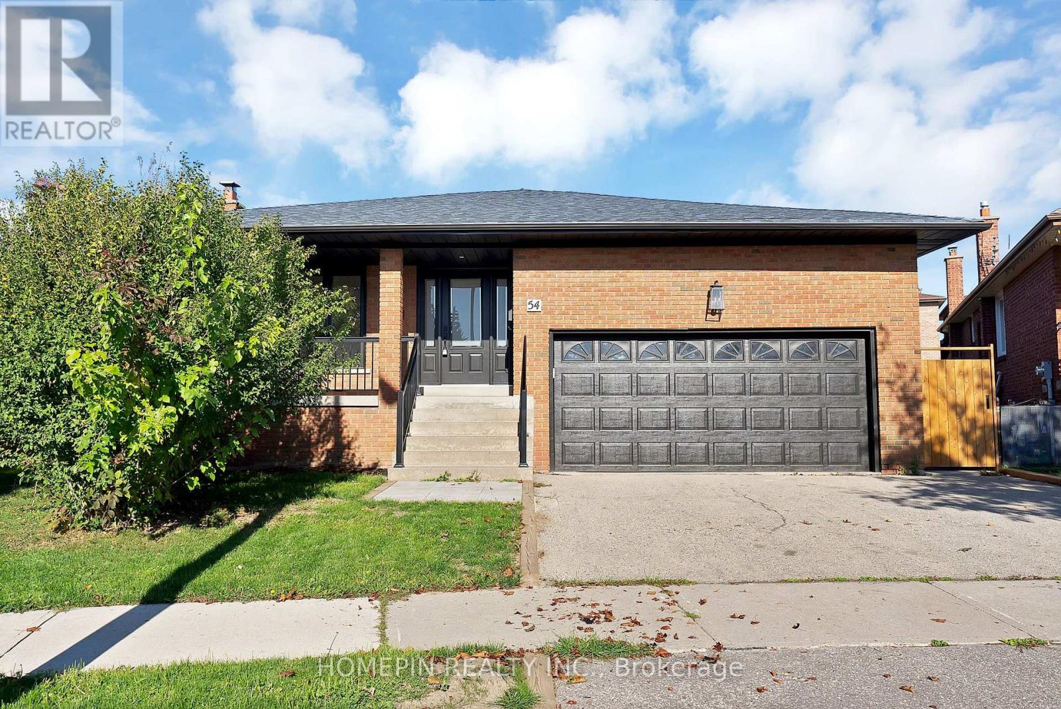
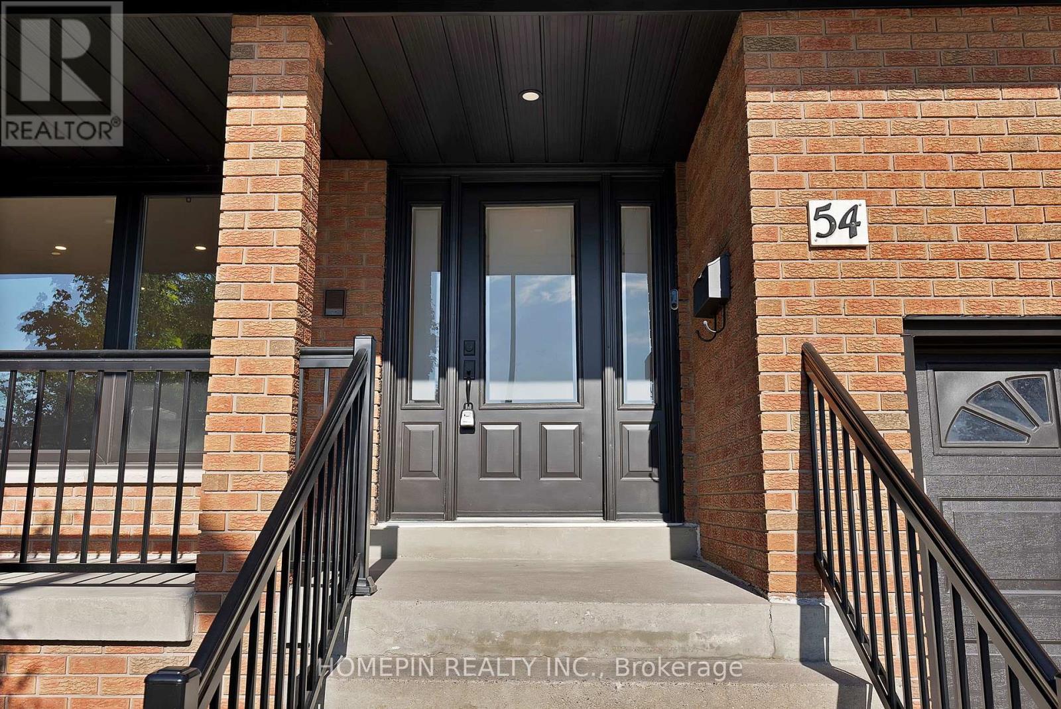
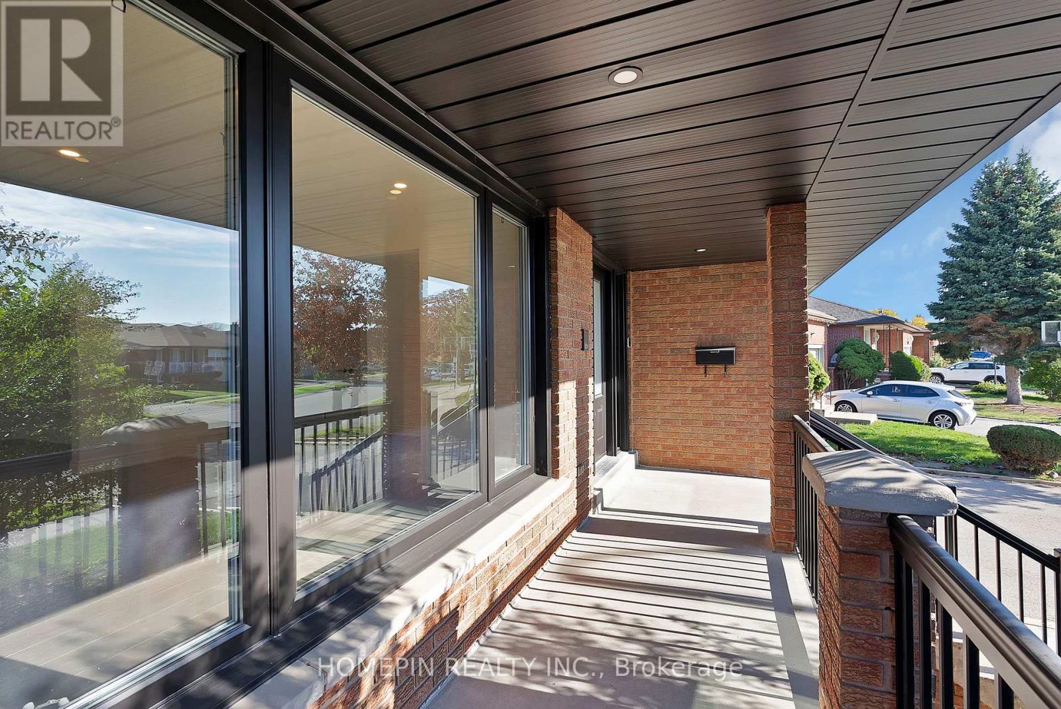
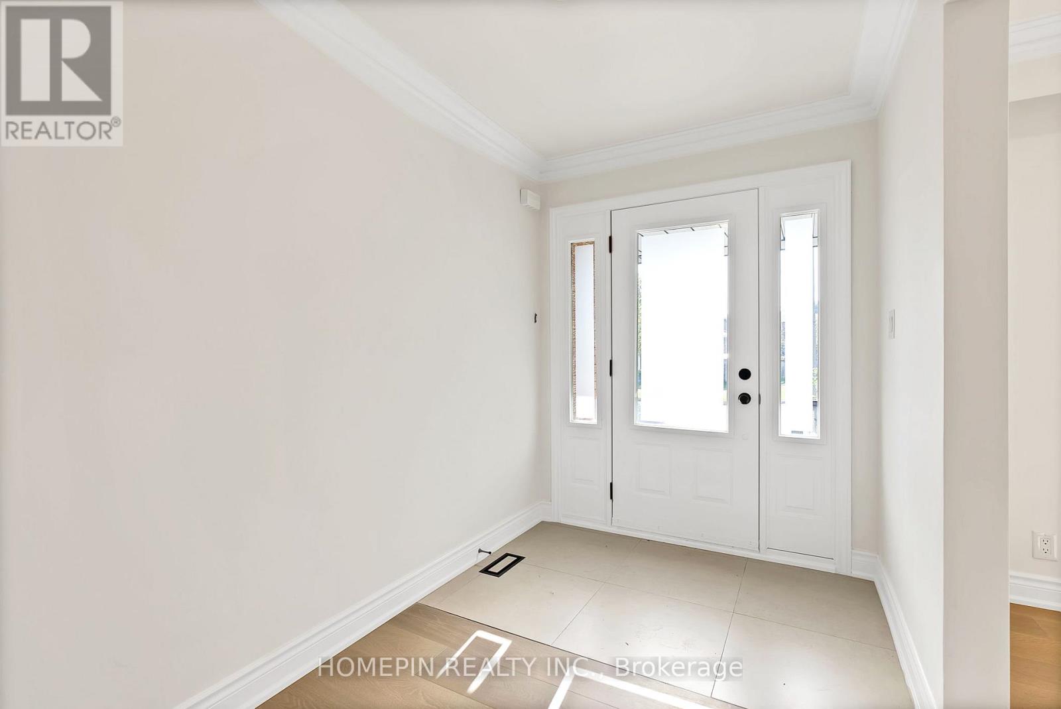
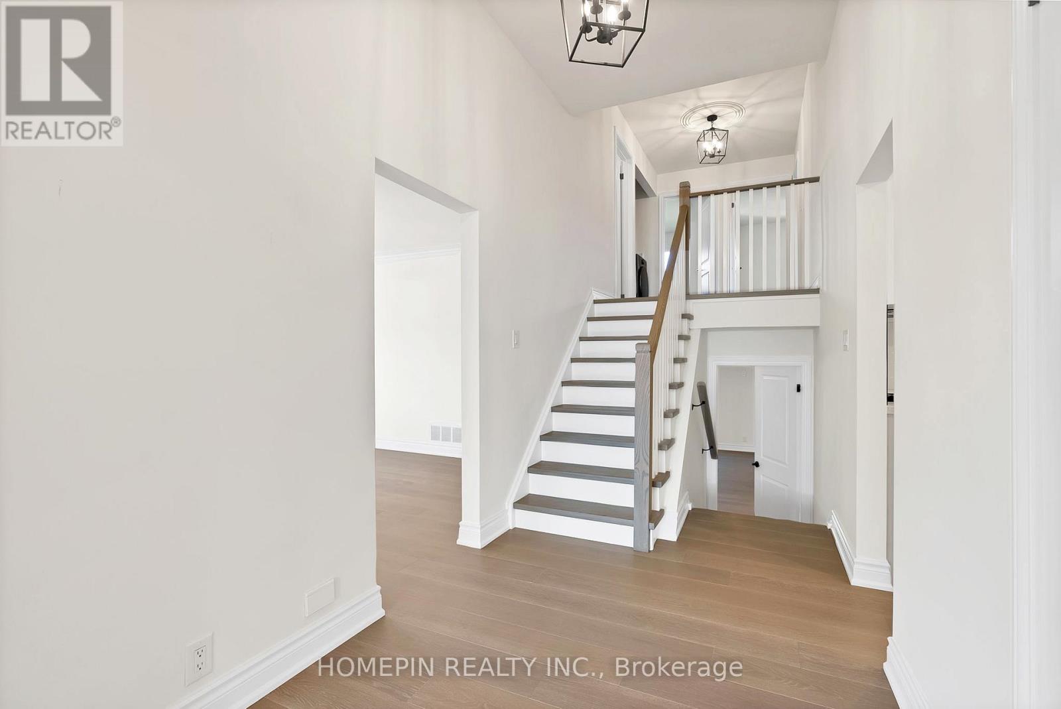
$1,388,000
54 ELMARTIN DRIVE
Toronto, Ontario, Ontario, M1W3C5
MLS® Number: E12467159
Property description
Rarely Offered Fully Renovated 4,200 + Sq Ft Residence with In-Law Suite & Income Potential! Set on an oversized pie-shaped lot in a quiet, family-friendly neighbourhood, this redesigned home features 4 + 3 bedrooms, 4 full bathrooms, and a versatile layout with 5 separate entrances-including a main entry, side walk-up, and 3 walkouts. Ideal for multi-generational families or investors seeking strong rental potential. Inside, discover 7-inch white oak hardwood floors, smooth ceilings, modern lighting, and a bright neutral palette. Enjoy two upgraded kitchens with quartz countertops, soft-close cabinetry, black hardware, and all-new stainless-steel appliances. Bathrooms showcase quartz counters and custom finishes with frameless glass showers. Three laundry areas feature built-ins with new washers and dryers. Perfectly located near Agincourt GO, Hwy 401/404, parks, schools, community centres, and shopping. An exceptional move-in-ready home in a prime Toronto location.
Building information
Type
*****
Appliances
*****
Basement Development
*****
Basement Features
*****
Basement Type
*****
Construction Style Attachment
*****
Construction Style Split Level
*****
Cooling Type
*****
Exterior Finish
*****
Foundation Type
*****
Heating Fuel
*****
Heating Type
*****
Size Interior
*****
Utility Water
*****
Land information
Sewer
*****
Size Depth
*****
Size Frontage
*****
Size Irregular
*****
Size Total
*****
Rooms
Main level
Bedroom 4
*****
Den
*****
Family room
*****
Kitchen
*****
Dining room
*****
Living room
*****
Basement
Recreational, Games room
*****
Bedroom
*****
Kitchen
*****
Bedroom
*****
Bedroom 5
*****
Second level
Bedroom 3
*****
Bedroom 2
*****
Bedroom
*****
Courtesy of HOMEPIN REALTY INC.
Book a Showing for this property
Please note that filling out this form you'll be registered and your phone number without the +1 part will be used as a password.
