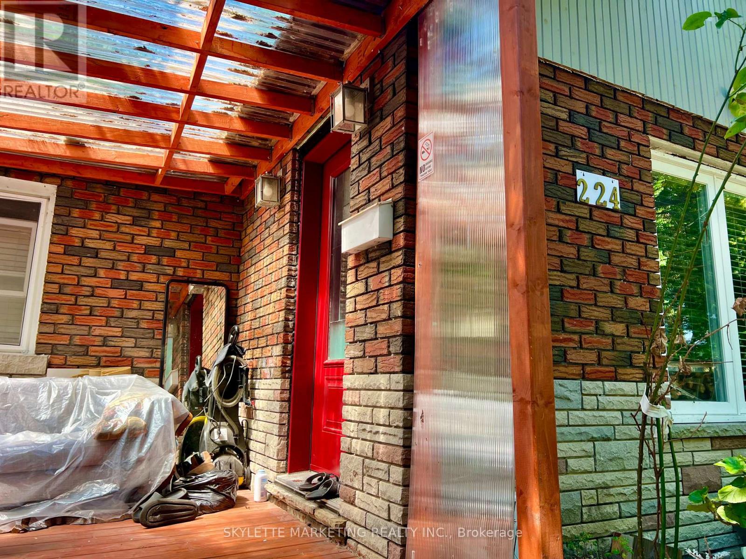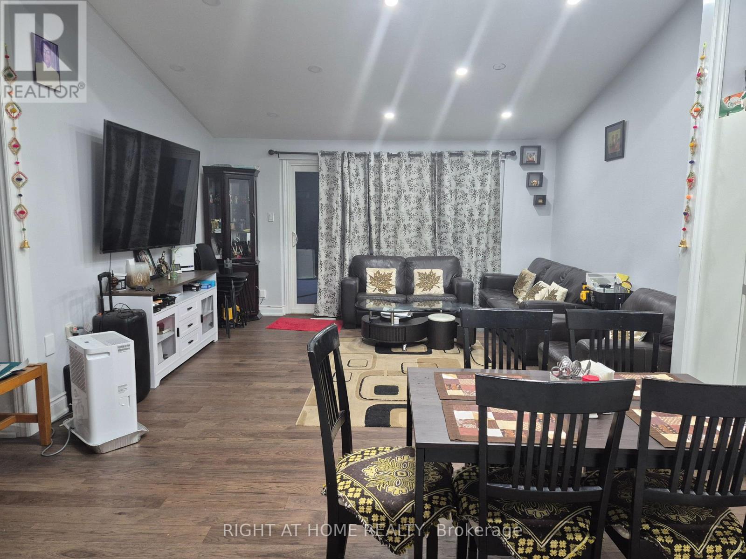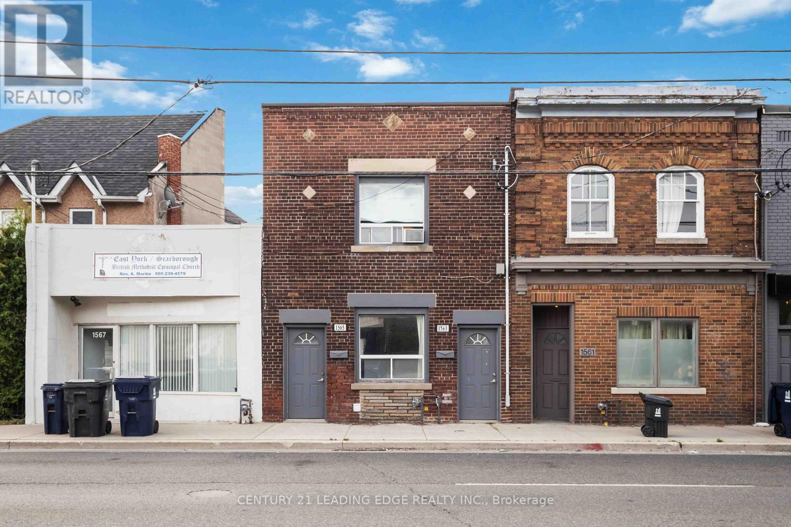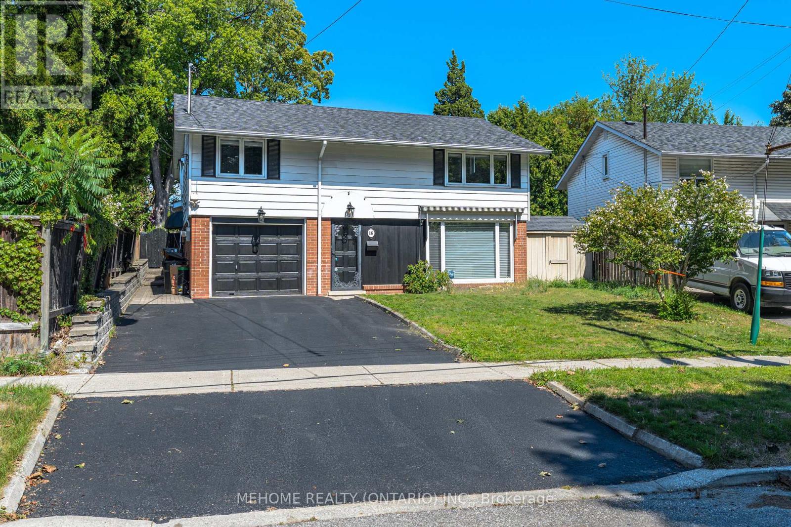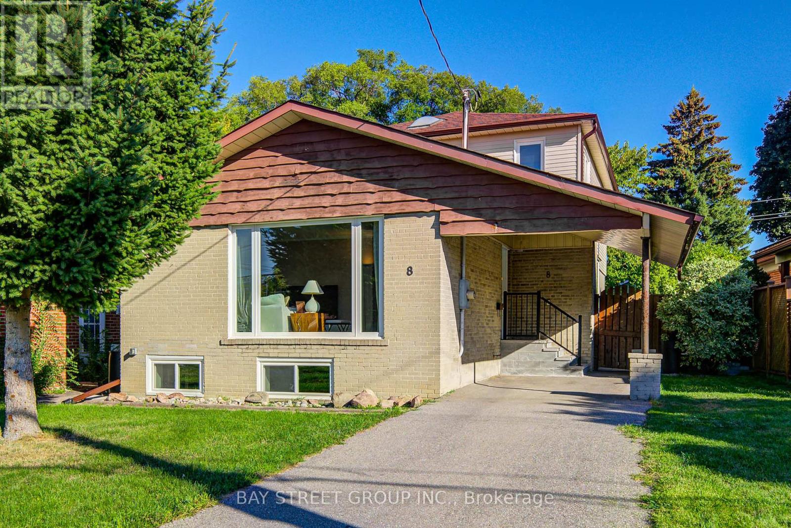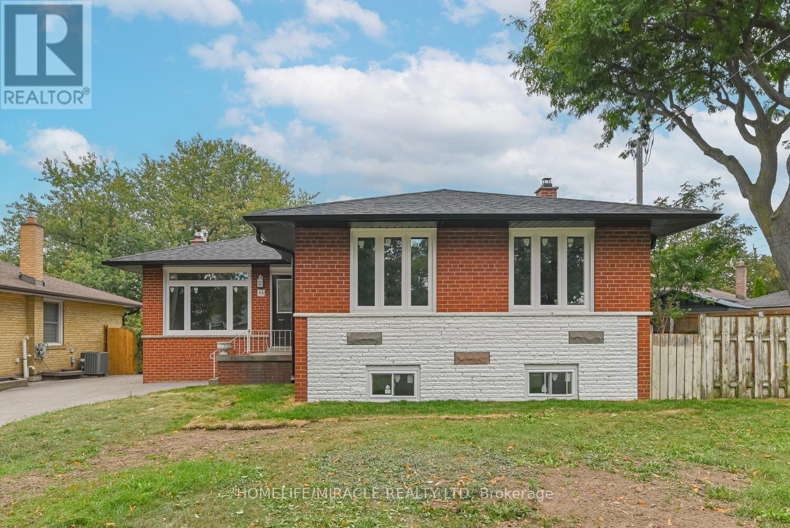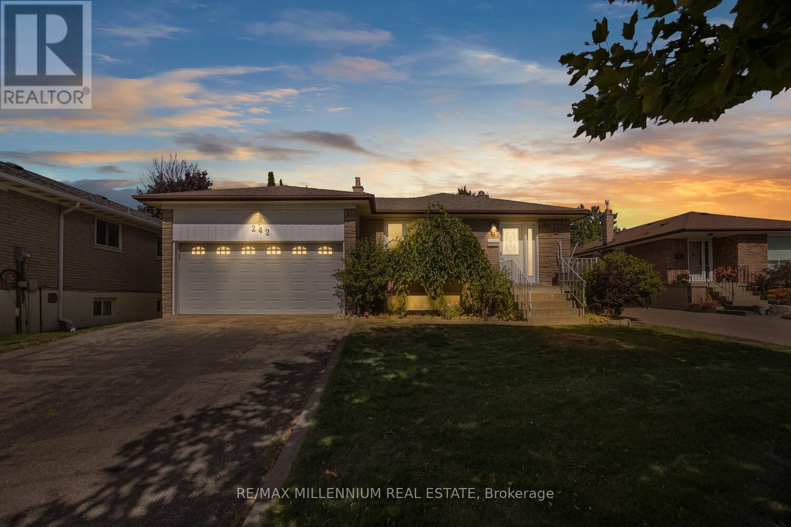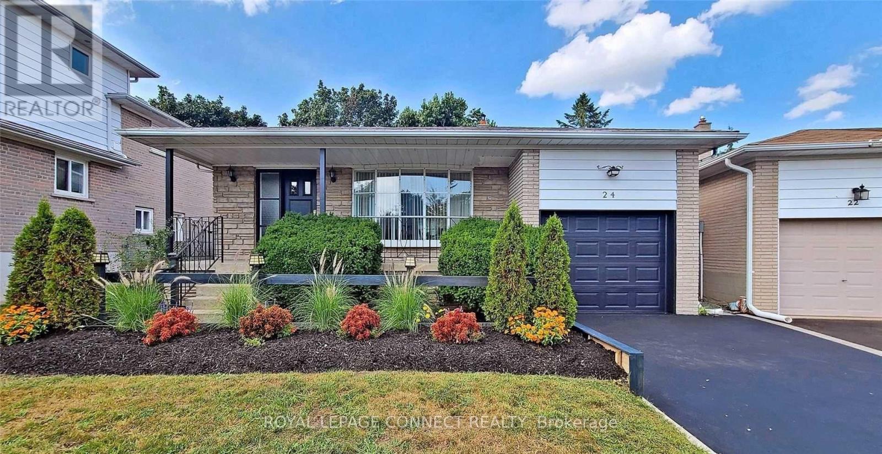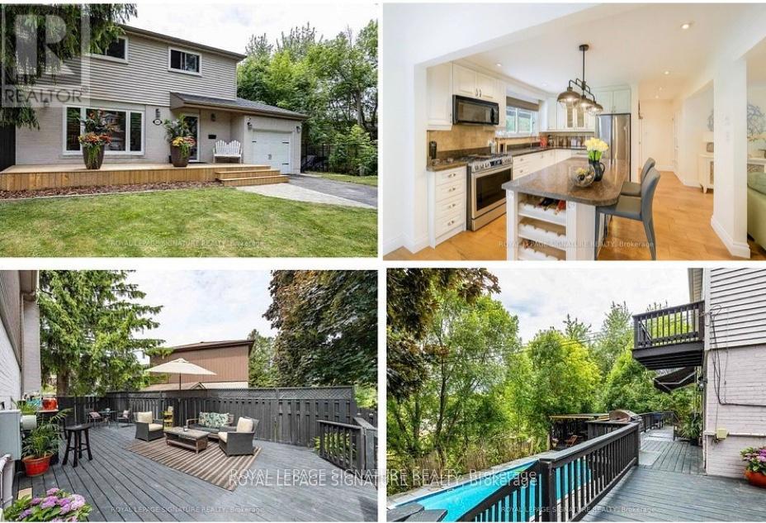Free account required
Unlock the full potential of your property search with a free account! Here's what you'll gain immediate access to:
- Exclusive Access to Every Listing
- Personalized Search Experience
- Favorite Properties at Your Fingertips
- Stay Ahead with Email Alerts
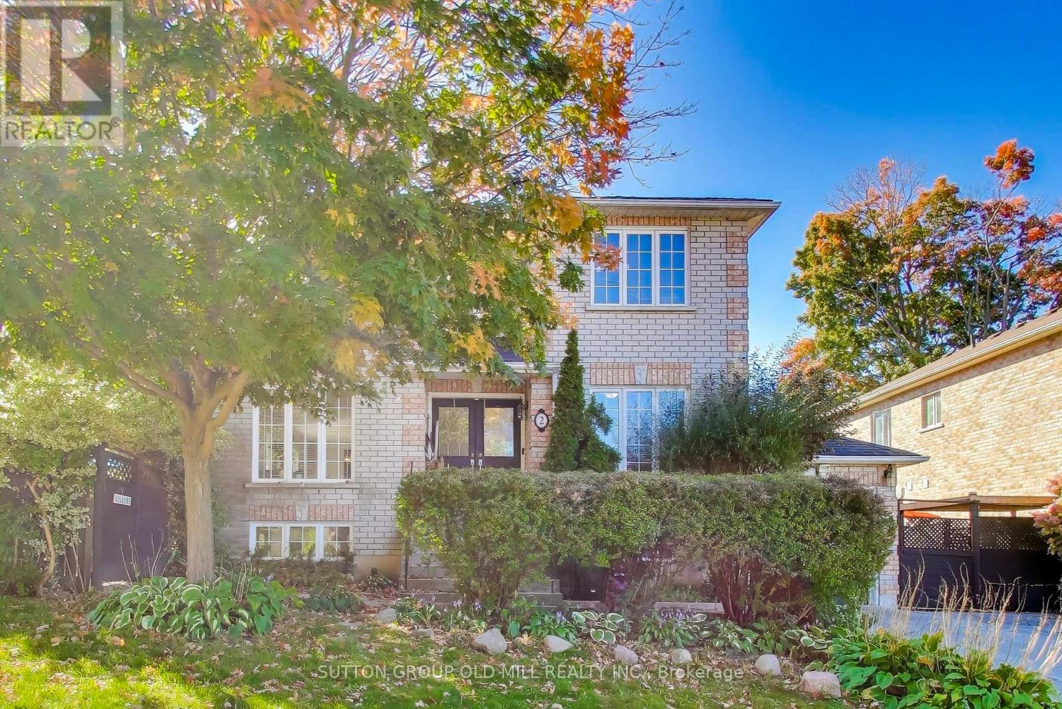
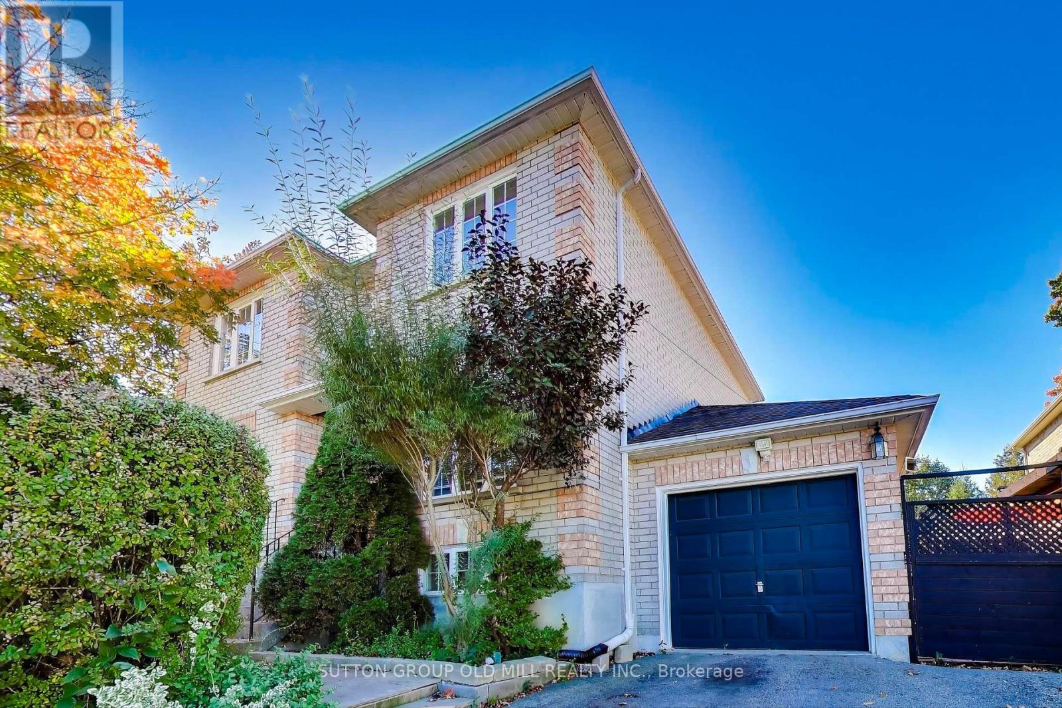
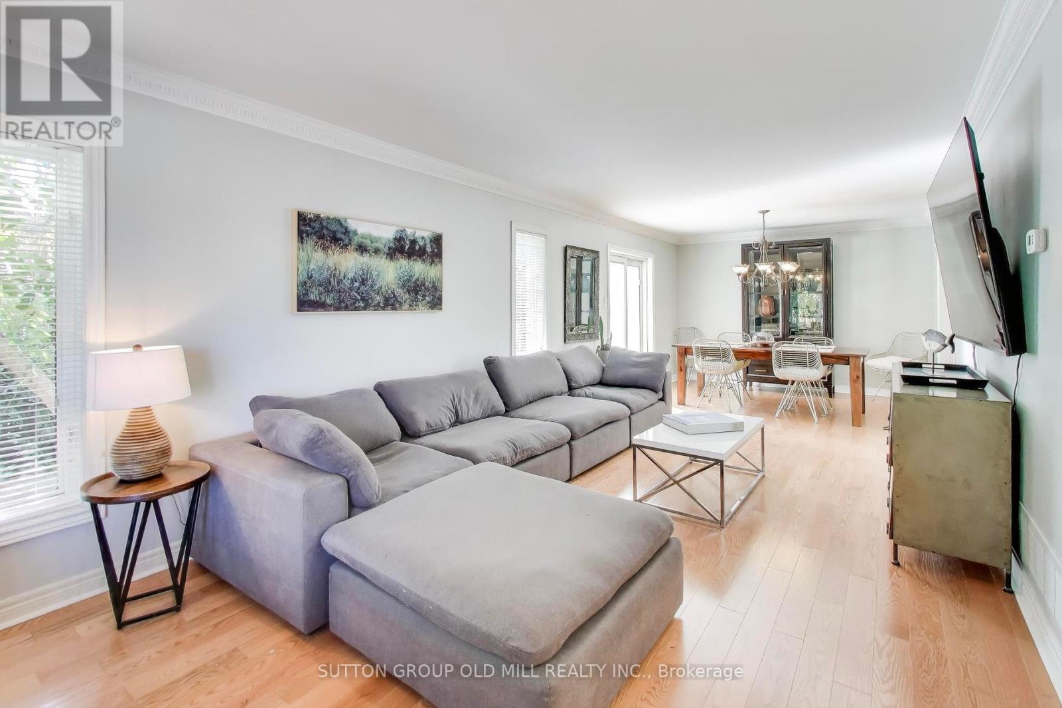
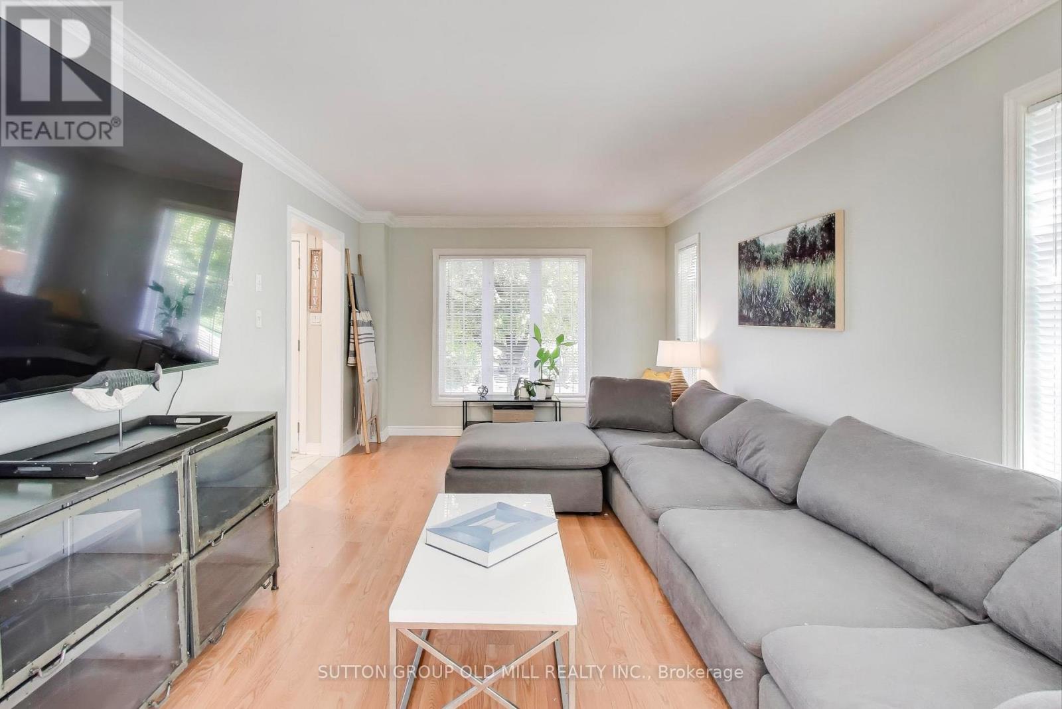
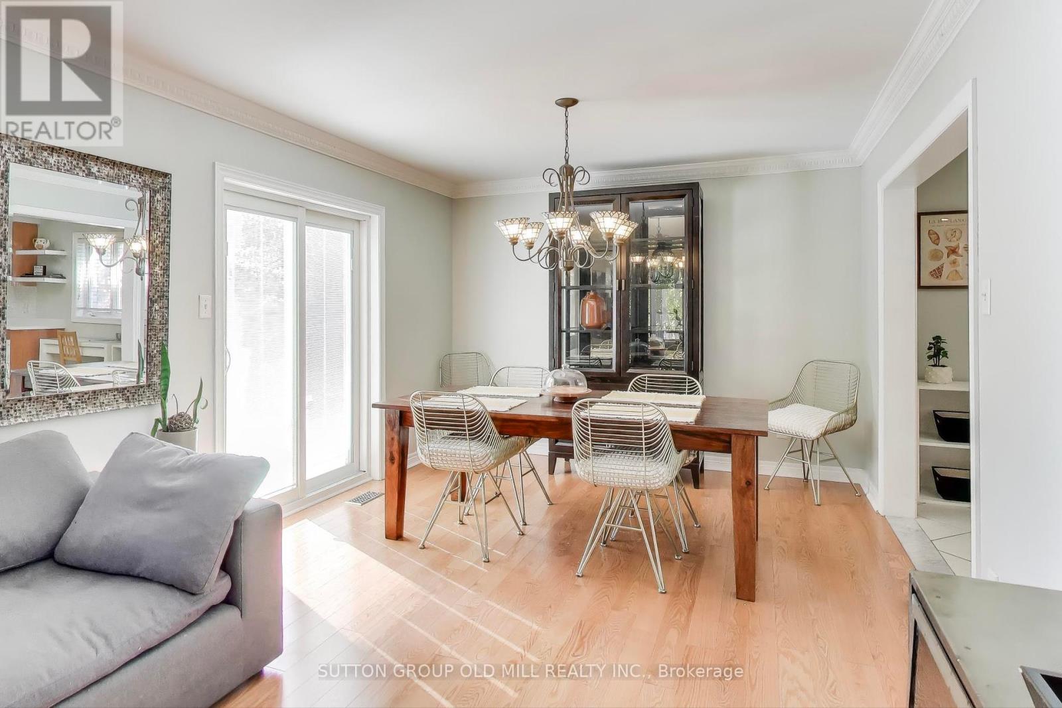
$1,329,000
2 CHELWAY ROAD
Toronto, Ontario, Ontario, M1J2T7
MLS® Number: E12466041
Property description
Welcome to this delightful, updated, 4 bedroom, 4 bathroom detached home in family-friendly Woburn. Enjoy 2500+ sq ft over three levels of superb living space ideal for the those seeking a blend of indoor and outdoor living. Inside, the bright and welcoming main floor boasts a generous sized family / dining room with brand new elegant hardwood floors & walkout to a serene yard. Chef's dream kitchen features premium stainless steel appliances, modern finishes, and pantry. Kitchen eat-in area offers flexibility for dining, additional storage or child's desk area to make sure that homework is getting done while cooking dinner. Off the foyer, great room with storage options makes for an ideal home office / children's play room. Upstairs, the airy and spacious master bedroom features a 3-piece ensuite bath and walk in closet and is accompanied by three generous sized secondary bedrooms each with ample closet space, hardwood floors and bounds of natural light. The well-finished lower level with separate entrance / walk out to deck / BBQ area adds valuable living space with a recreation room, kitchenette, a 3-piece bath, laundry area and plenty of storage space. The lush, low maintenance garden provides the perfect refuge for relaxation and family gatherings. The attached garage and three car drive round out this perfect family home. All of this while being in close proximity to TTC, Eglinton GO, parks, schools, shopping, dining, and community center. Scarborough Bluffs and waterfront parks only 12 mins away. * Be sure to see Virtual Tour and Floors Plans. Don't miss this opportunity on your dream home!!!
Building information
Type
*****
Age
*****
Amenities
*****
Appliances
*****
Basement Development
*****
Basement Features
*****
Basement Type
*****
Construction Style Attachment
*****
Cooling Type
*****
Exterior Finish
*****
Fireplace Present
*****
FireplaceTotal
*****
Flooring Type
*****
Foundation Type
*****
Half Bath Total
*****
Heating Fuel
*****
Heating Type
*****
Size Interior
*****
Stories Total
*****
Utility Water
*****
Land information
Landscape Features
*****
Sewer
*****
Size Depth
*****
Size Frontage
*****
Size Irregular
*****
Size Total
*****
Rooms
Main level
Kitchen
*****
Dining room
*****
Living room
*****
Great room
*****
Basement
Other
*****
Recreational, Games room
*****
Second level
Bedroom 4
*****
Bedroom 3
*****
Bedroom 2
*****
Bedroom
*****
Courtesy of SUTTON GROUP OLD MILL REALTY INC.
Book a Showing for this property
Please note that filling out this form you'll be registered and your phone number without the +1 part will be used as a password.
