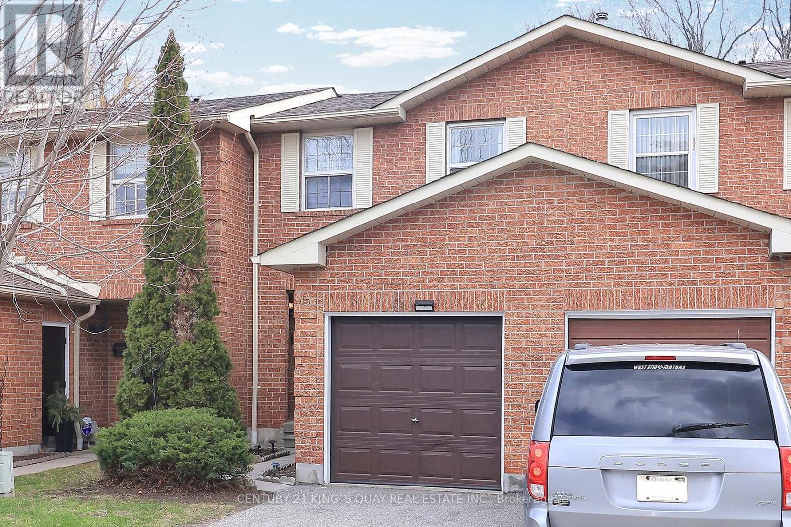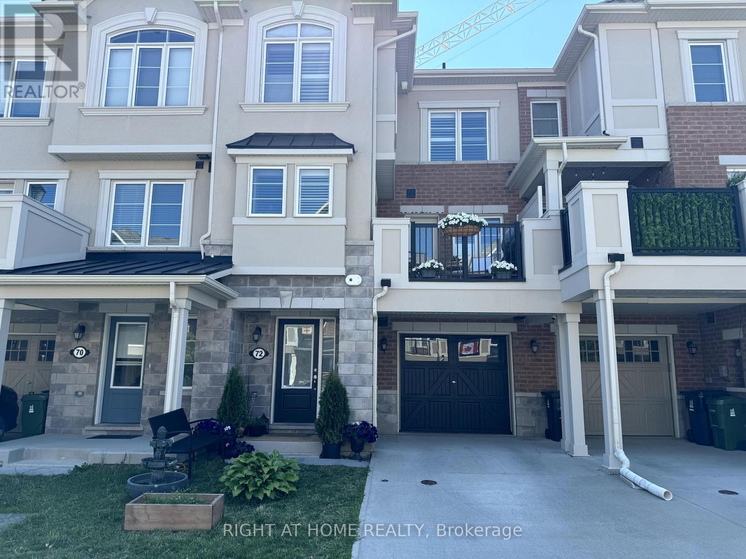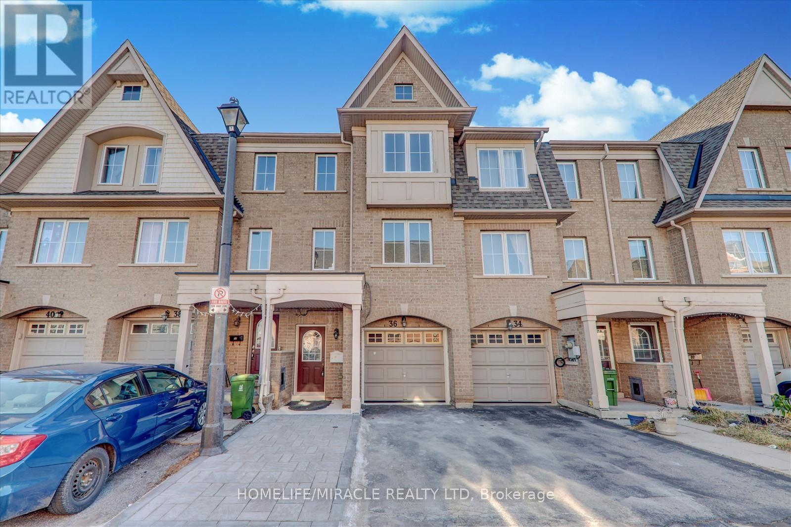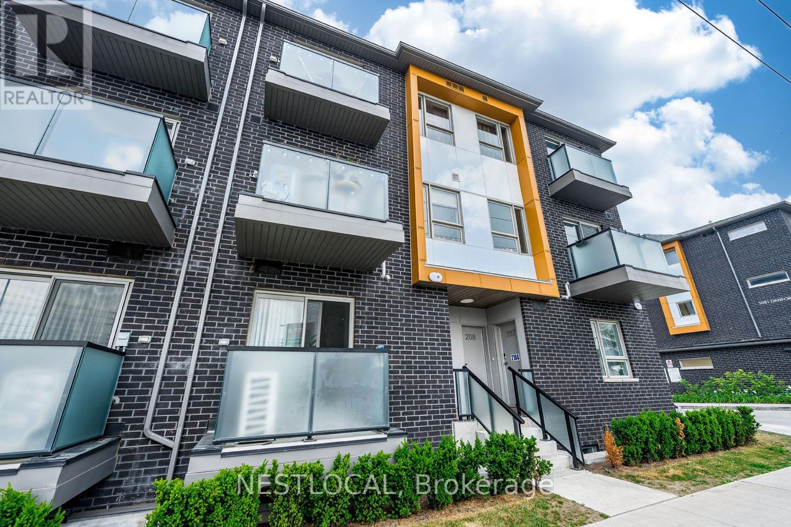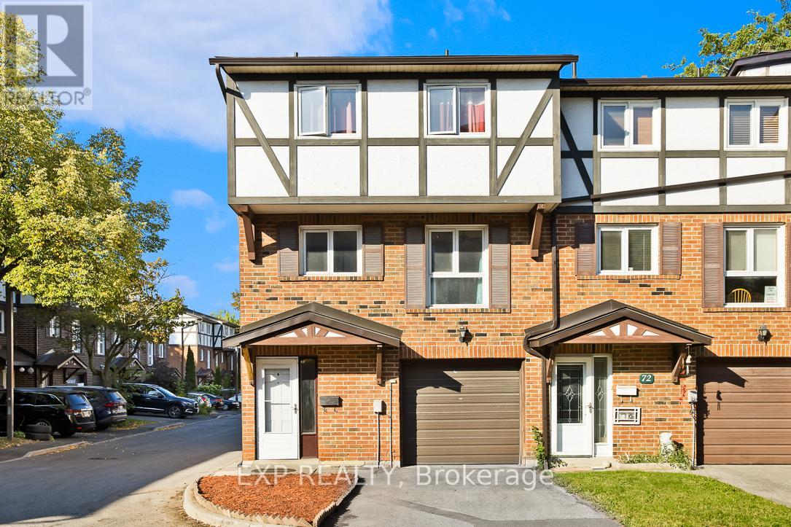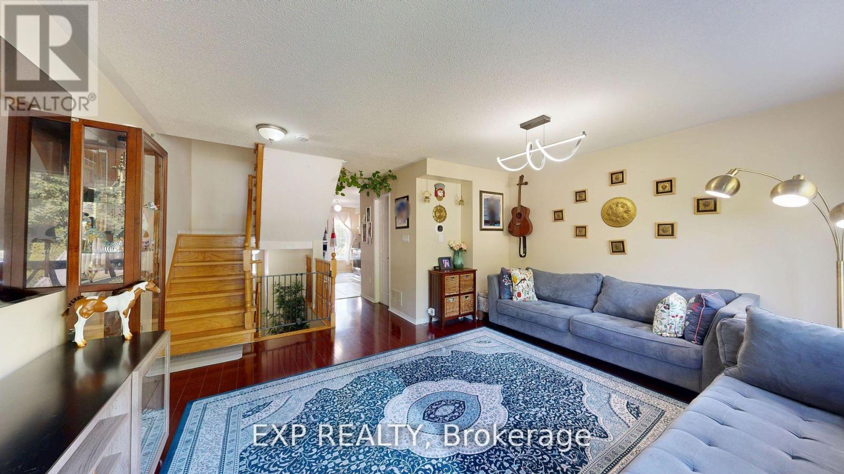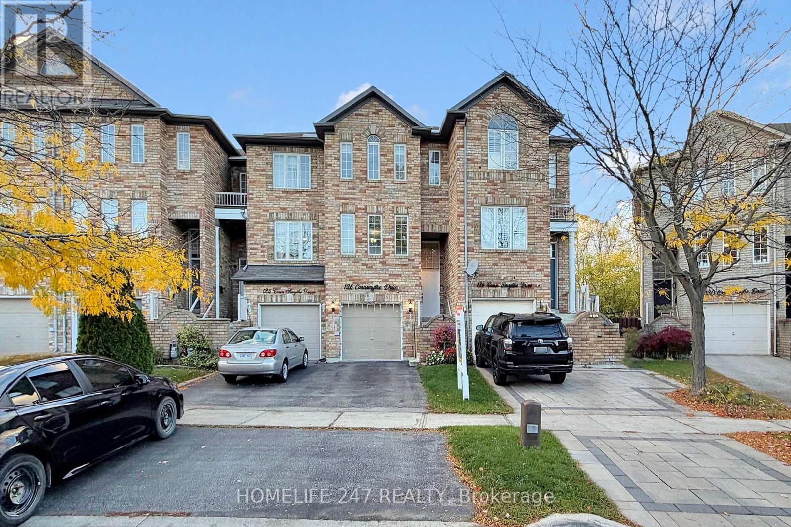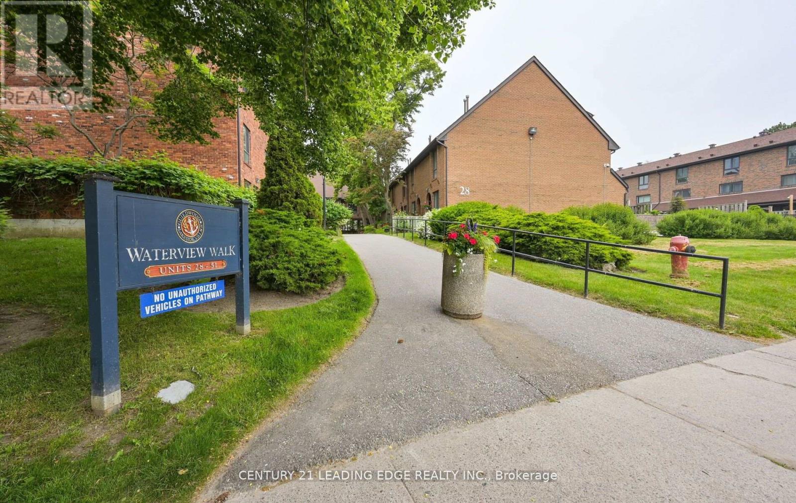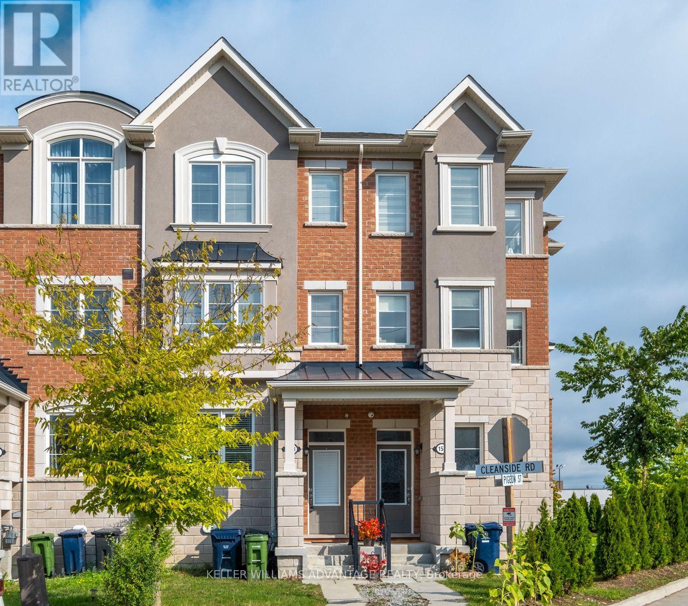Free account required
Unlock the full potential of your property search with a free account! Here's what you'll gain immediate access to:
- Exclusive Access to Every Listing
- Personalized Search Experience
- Favorite Properties at Your Fingertips
- Stay Ahead with Email Alerts
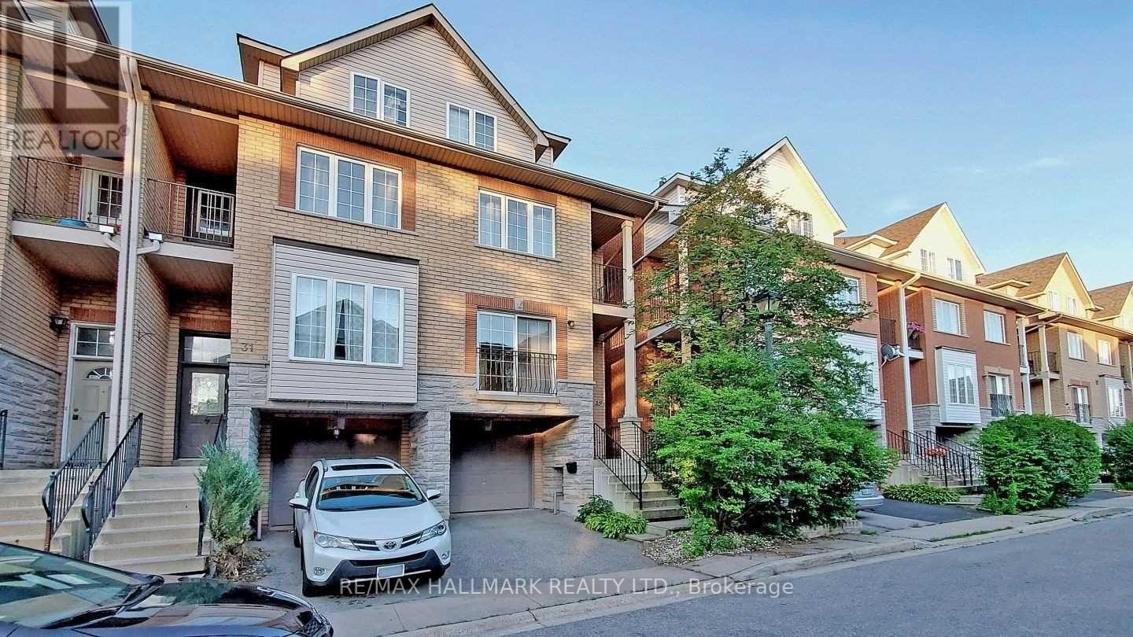
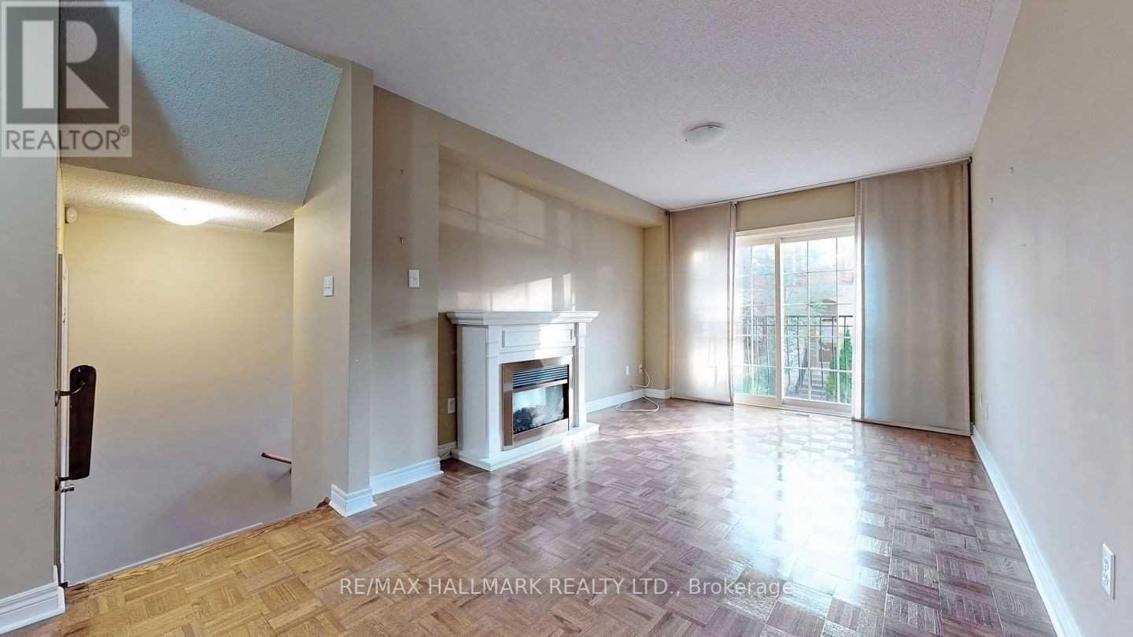
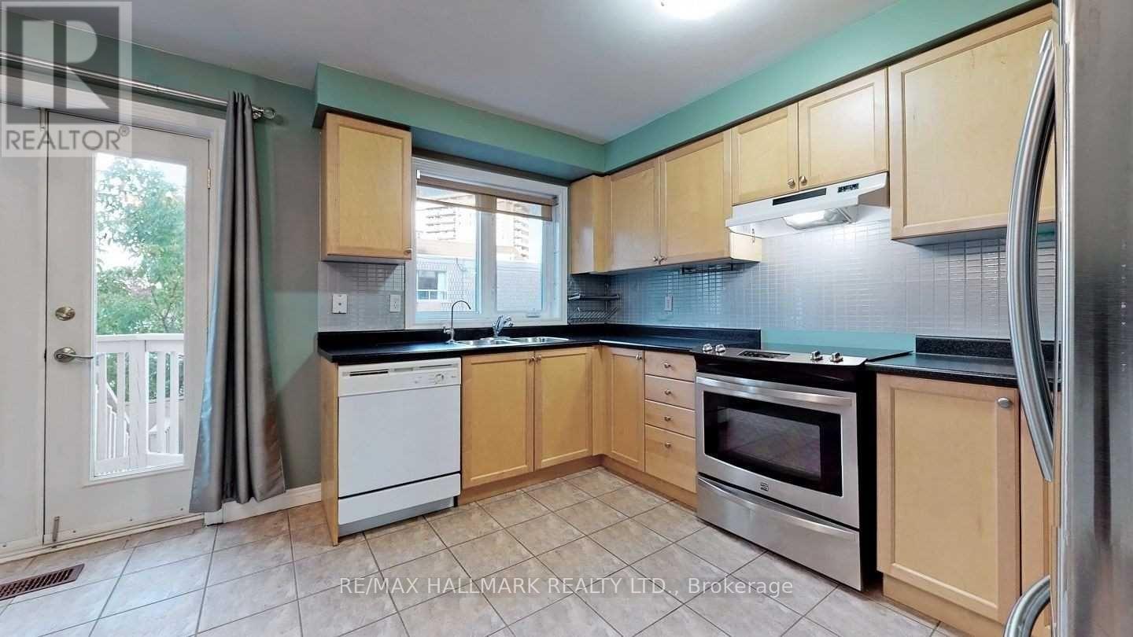
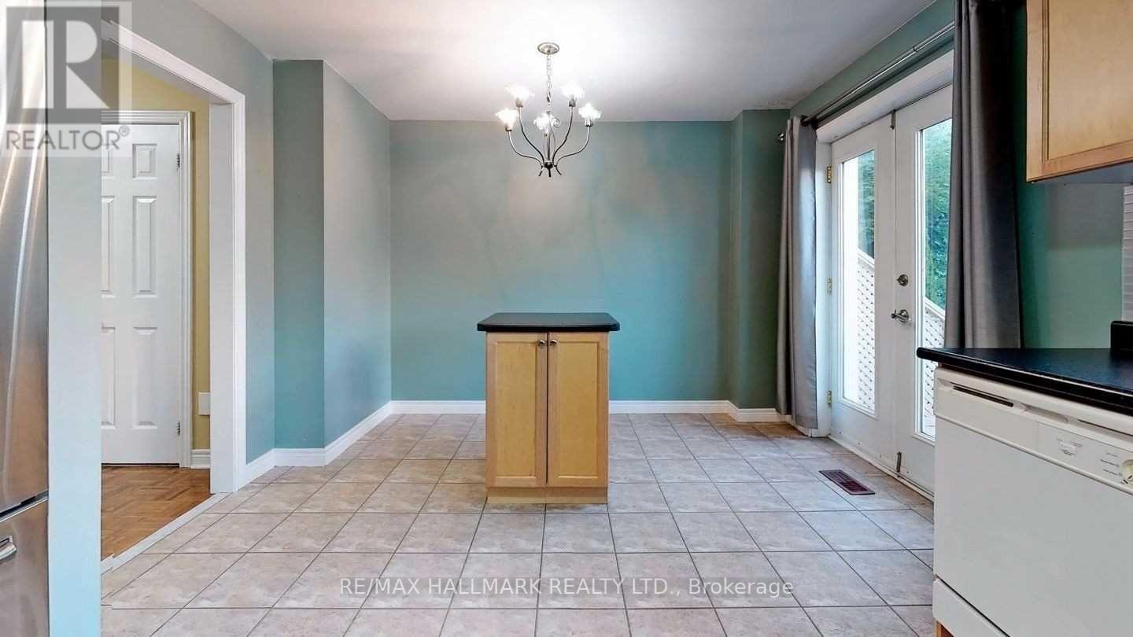
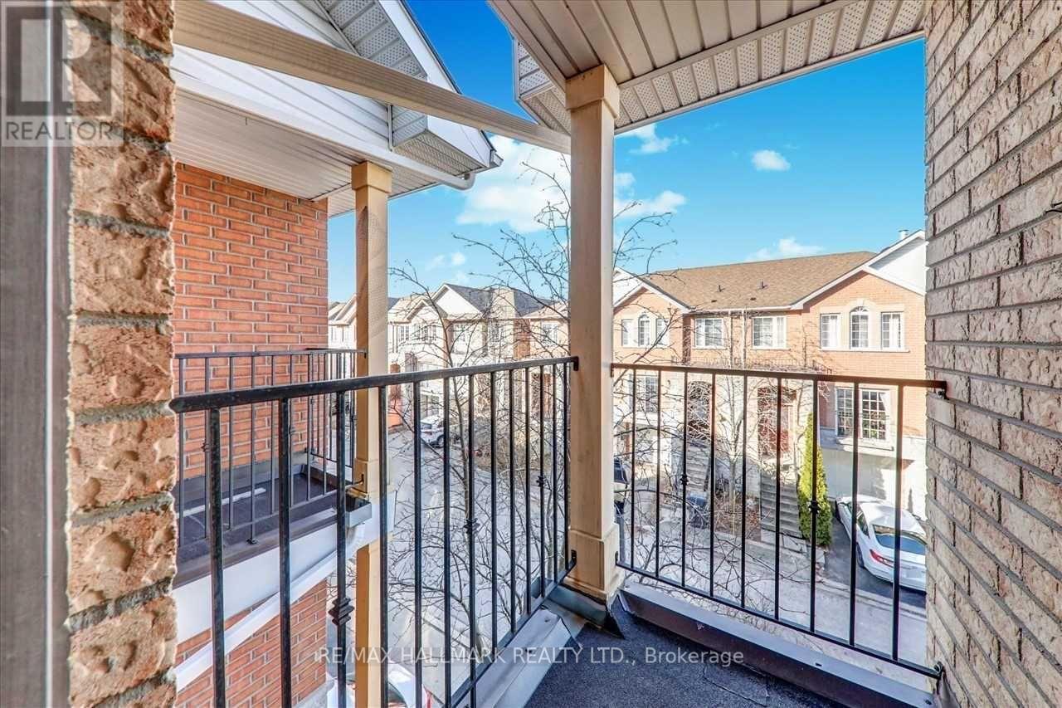
$775,900
29 TOLLGATE MEWS
Toronto, Ontario, Ontario, M1M3X5
MLS® Number: E12463321
Property description
This property is ideally situated just minutes away from the scenic Bluffers Park, the picturesque Doris McCarthy Trails, and convenient transportation options, including the GO Station and TTC services. This exceptionally bright and spacious freehold townhome boasts a thoughtfully designed layout and has been meticulously maintained, making it a perfect choice.Nestled within a highly sought-after neighbourhood, residents enjoy easy access to essential amenities, including local hospitals and reputable schools, ensuring both comfort and convenience. The home features inviting front and rear balconies, providing idyllic spaces for outdoor relaxation or morning coffee.A separate entrance leads to the fully equipped basement, which includes a well-appointed three-piece washroom, offering additional privacy and functionality. Convenient access to the garage from the basement enhances the practicality of this home. Set within a secure community characterized by its peaceful atmosphere and private enclave, this residence is not only a retreat from the hustle and bustle of city life but also presents a remarkable opportunity for prospective buyers seeking a blend of comfort, convenience, and community.
Building information
Type
*****
Appliances
*****
Basement Development
*****
Basement Features
*****
Basement Type
*****
Construction Style Attachment
*****
Cooling Type
*****
Exterior Finish
*****
Fireplace Present
*****
FireplaceTotal
*****
Flooring Type
*****
Foundation Type
*****
Half Bath Total
*****
Heating Fuel
*****
Heating Type
*****
Size Interior
*****
Stories Total
*****
Utility Water
*****
Land information
Amenities
*****
Sewer
*****
Size Depth
*****
Size Frontage
*****
Size Irregular
*****
Size Total
*****
Rooms
Main level
Kitchen
*****
Dining room
*****
Living room
*****
Basement
Den
*****
Third level
Primary Bedroom
*****
Second level
Laundry room
*****
Bedroom 3
*****
Bedroom 2
*****
Courtesy of RE/MAX HALLMARK REALTY LTD.
Book a Showing for this property
Please note that filling out this form you'll be registered and your phone number without the +1 part will be used as a password.
