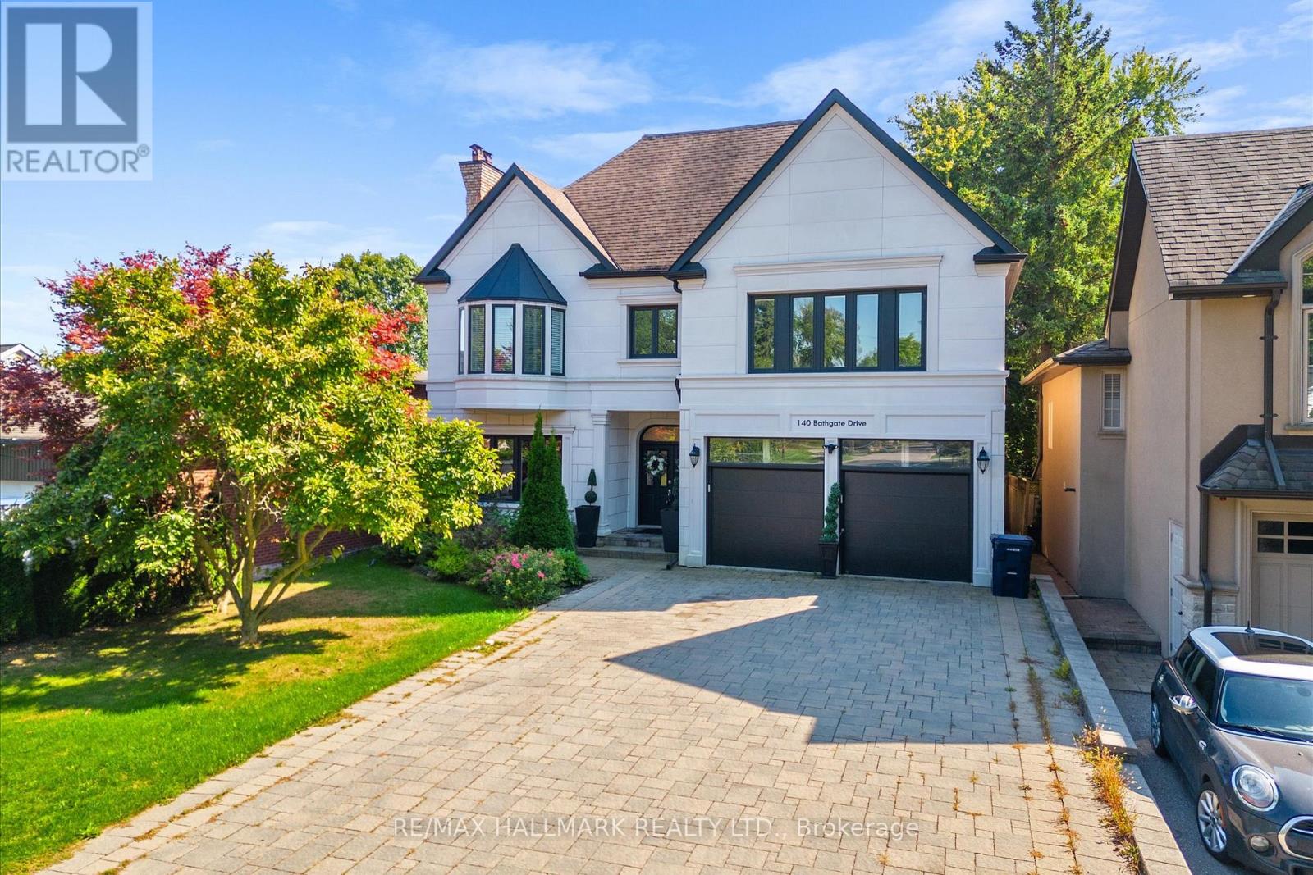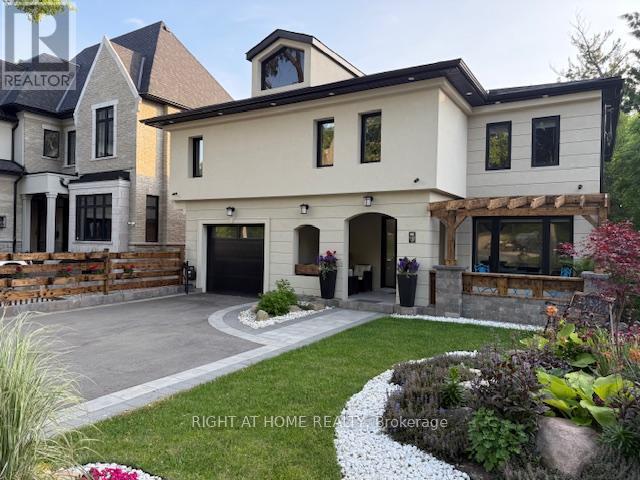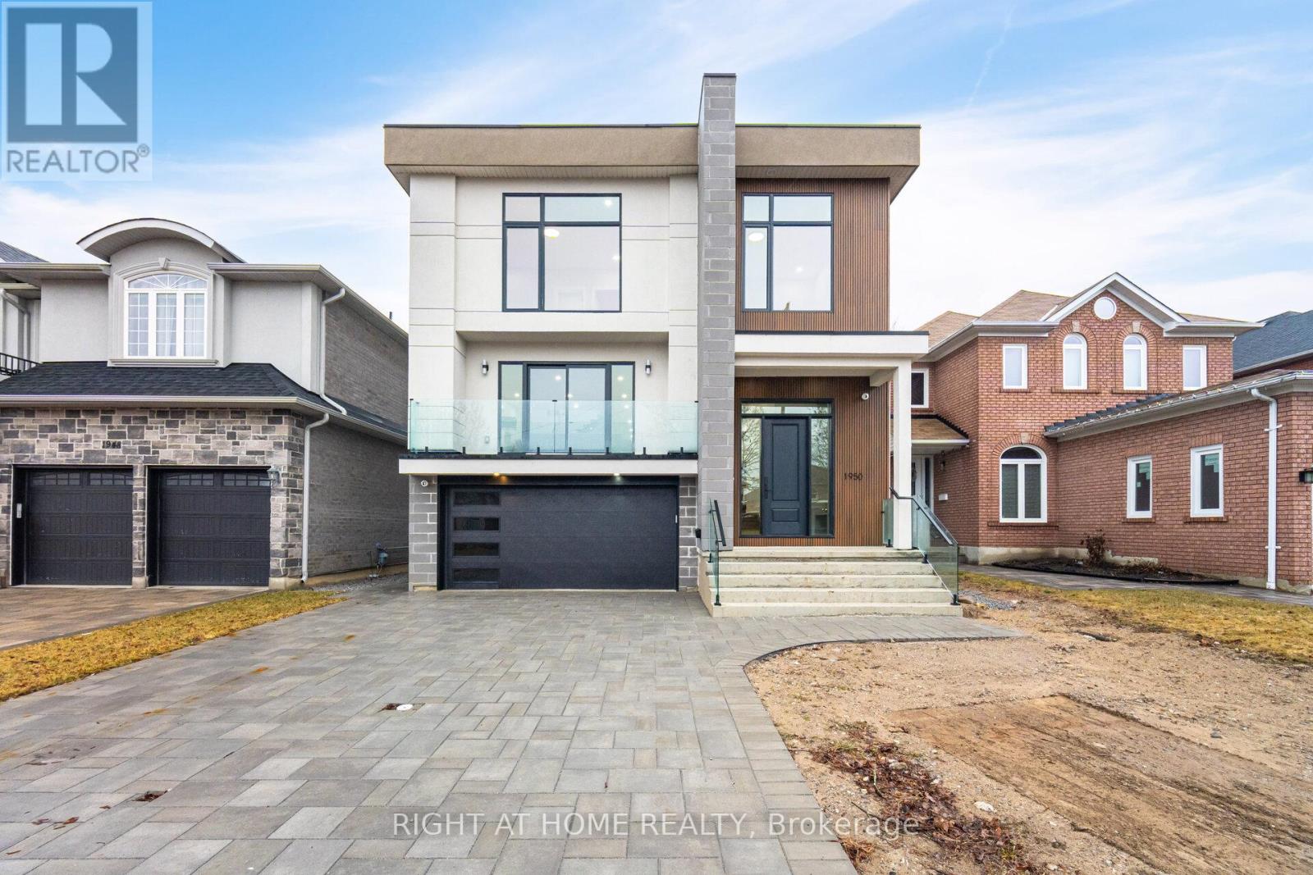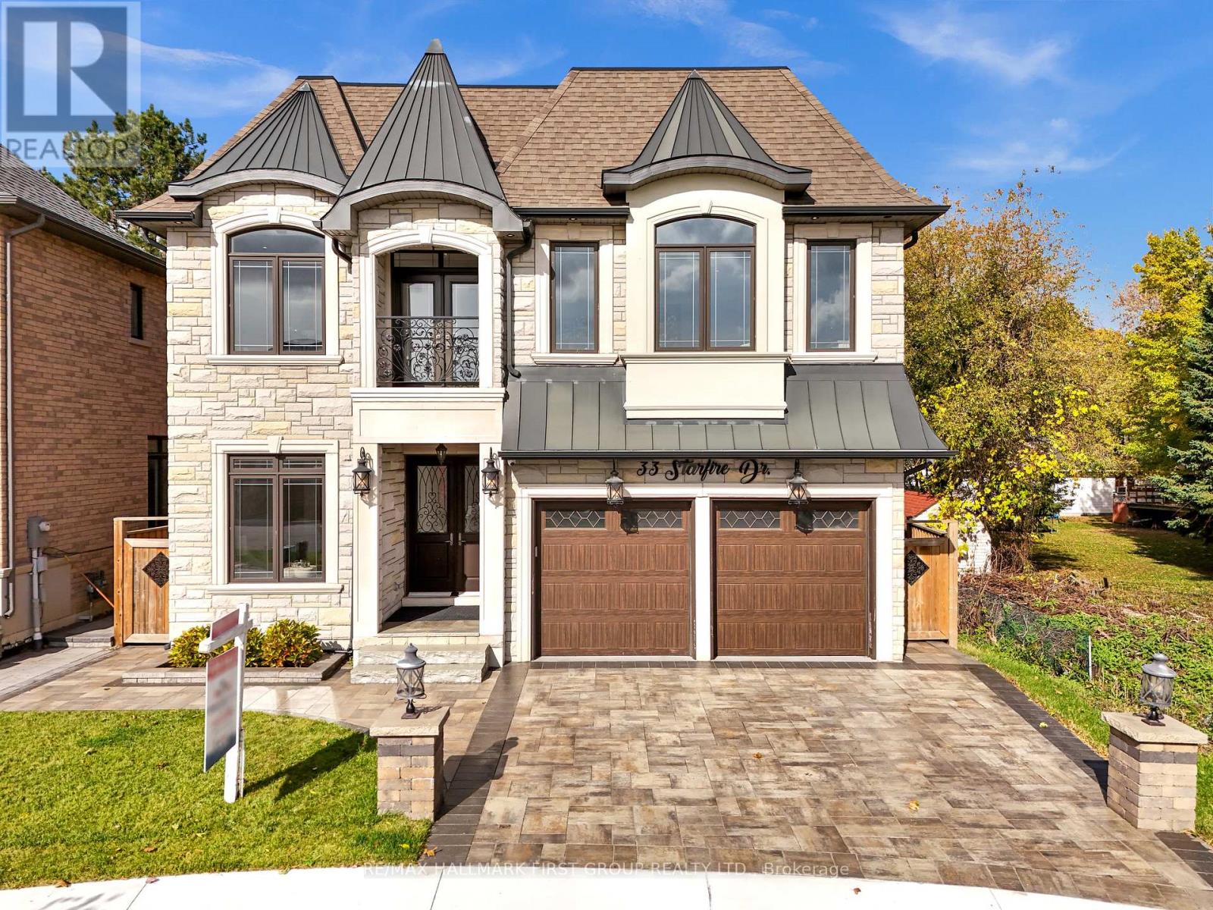Free account required
Unlock the full potential of your property search with a free account! Here's what you'll gain immediate access to:
- Exclusive Access to Every Listing
- Personalized Search Experience
- Favorite Properties at Your Fingertips
- Stay Ahead with Email Alerts
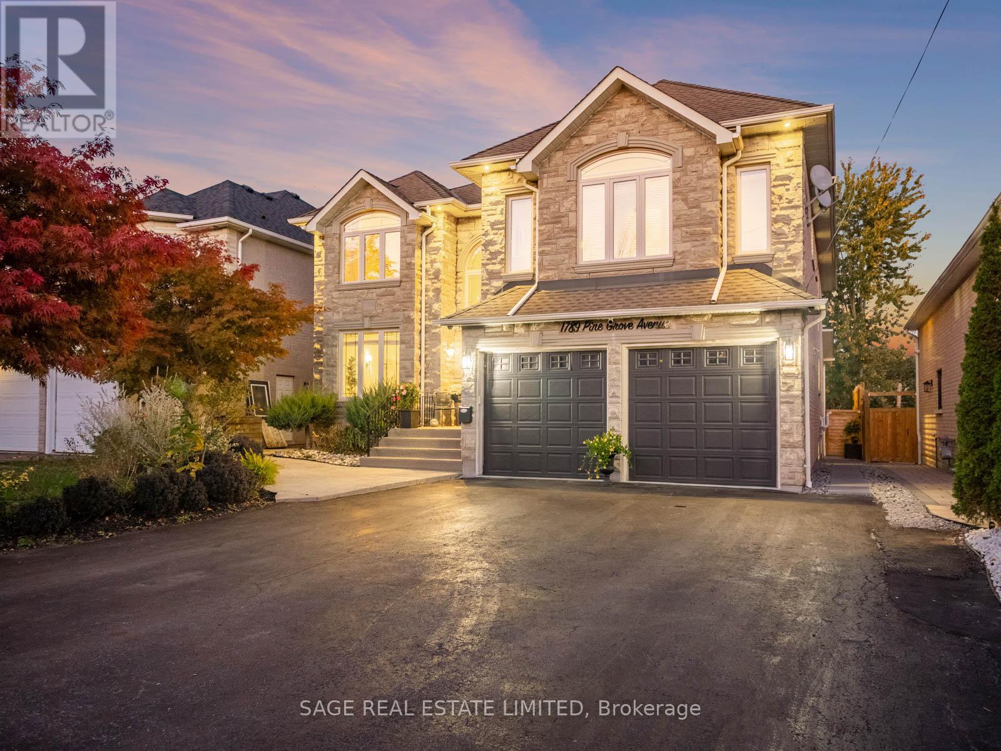
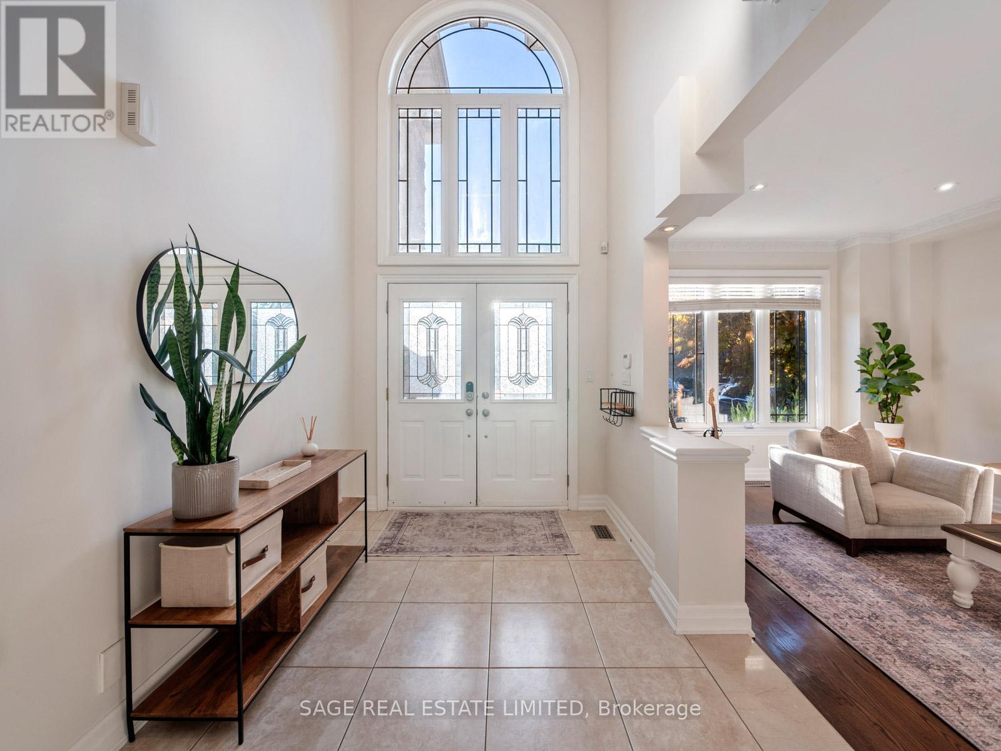
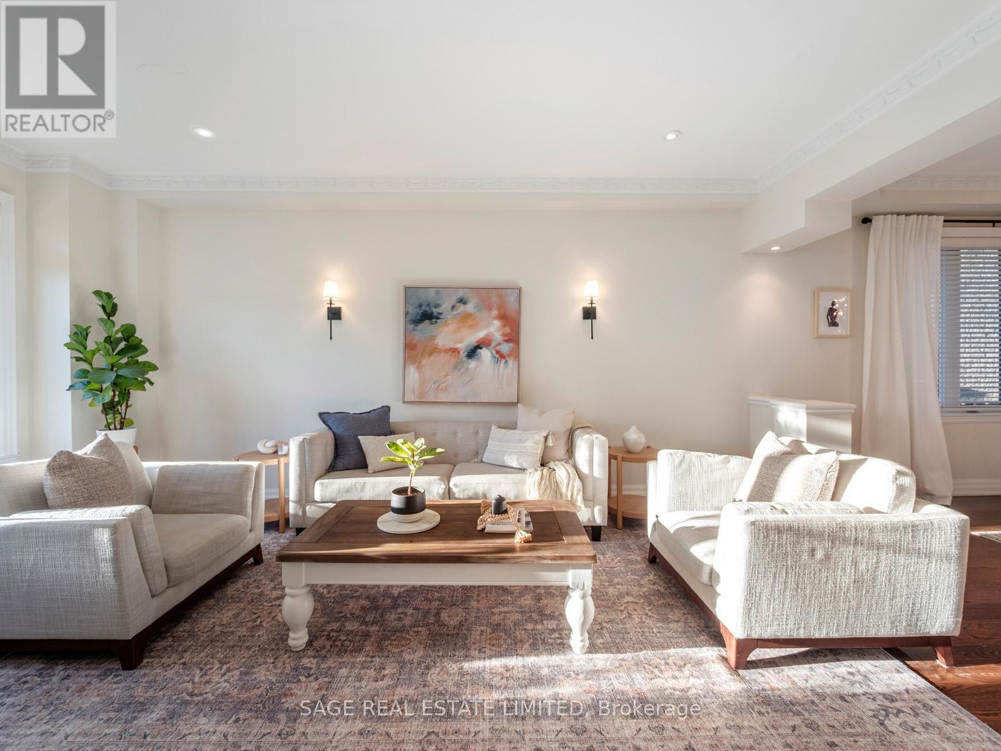
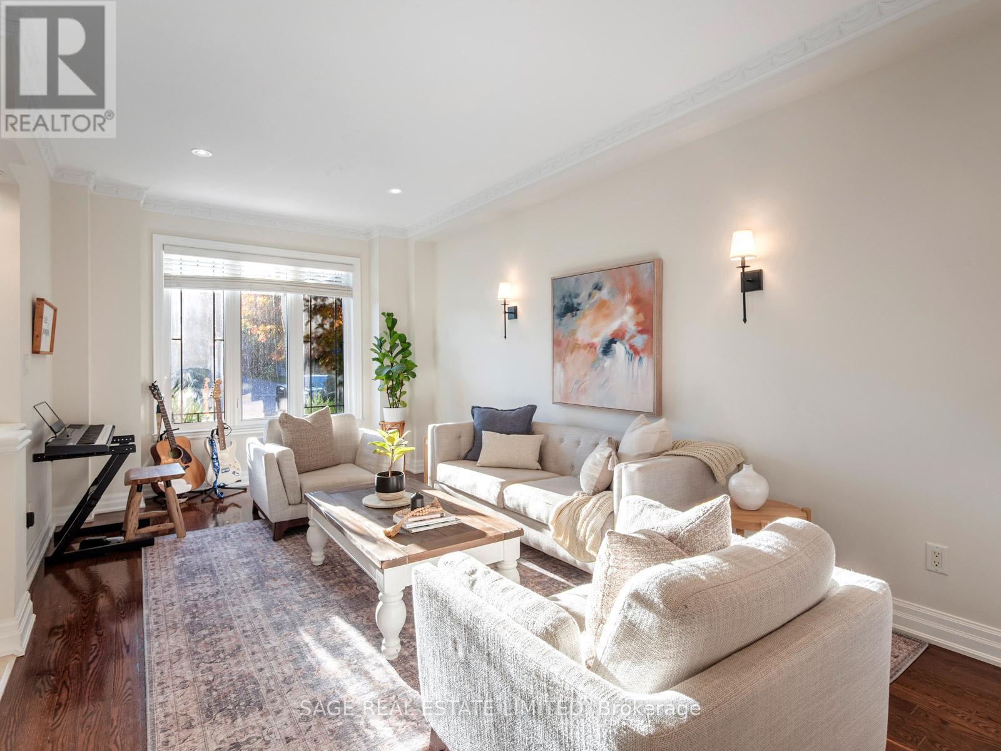
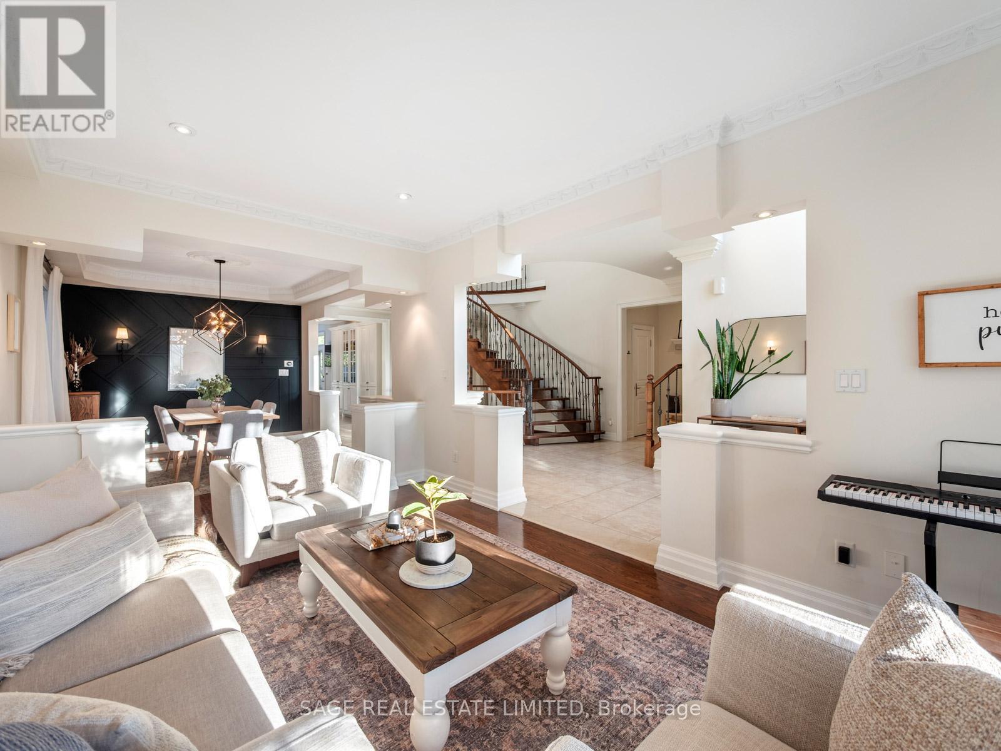
$2,099,000
1789 PINE GROVE AVENUE
Pickering, Ontario, Ontario, L1V1K7
MLS® Number: E12462904
Property description
Some houses feel like home the moment you walk in. This is one of them!With 4+2 bedrooms, 6 bathrooms, and even a private upstairs office, theres space for everyone and everything. The huge sun-filled gourmet kitchen is the heart of the home, where mornings start over coffee at the island and family dinners come together with ease. The open living and dining room make hosting simple, while the family room fireplace calls for cozy nights in.Upstairs, the primary retreat feels like your own getaway with a spa-inspired ensuite and a walk-in closet big enough to feel like a boutique. Each bedroom offers its own bathroom and closet, making mornings easy and personal space a luxury.The finished basement with its own entrance opens the door to possibilities featuring a large rec room plus a newly renovated two-bedroom apartment, perfect for extended family, a nanny suite, or even extra income. And when the day winds down, step outside into your private backyard escape. A sunny deck, sparkling pool, and landscaped grounds make it the kind of place where friends gather, kids play, and summer evenings stretch on.Its a home that balances elegance with everyday ease, where milestones are celebrated, laughter fills the rooms, and the little moments turn into lasting memories. Nestled in one of Pickering's most desirable communities, youll enjoy quick access to schools, parks, shopping, and commuter routes, all while feeling tucked away in your own private sanctuary.
Building information
Type
*****
Appliances
*****
Basement Development
*****
Basement Features
*****
Basement Type
*****
Construction Style Attachment
*****
Cooling Type
*****
Exterior Finish
*****
Fireplace Present
*****
FireplaceTotal
*****
Flooring Type
*****
Foundation Type
*****
Half Bath Total
*****
Heating Fuel
*****
Heating Type
*****
Size Interior
*****
Stories Total
*****
Utility Water
*****
Land information
Sewer
*****
Size Depth
*****
Size Frontage
*****
Size Irregular
*****
Size Total
*****
Rooms
Main level
Laundry room
*****
Family room
*****
Kitchen
*****
Dining room
*****
Living room
*****
Foyer
*****
Lower level
Bedroom
*****
Bedroom
*****
Dining room
*****
Living room
*****
Kitchen
*****
Recreational, Games room
*****
Second level
Bedroom
*****
Bedroom
*****
Bedroom
*****
Primary Bedroom
*****
Office
*****
Courtesy of SAGE REAL ESTATE LIMITED
Book a Showing for this property
Please note that filling out this form you'll be registered and your phone number without the +1 part will be used as a password.
