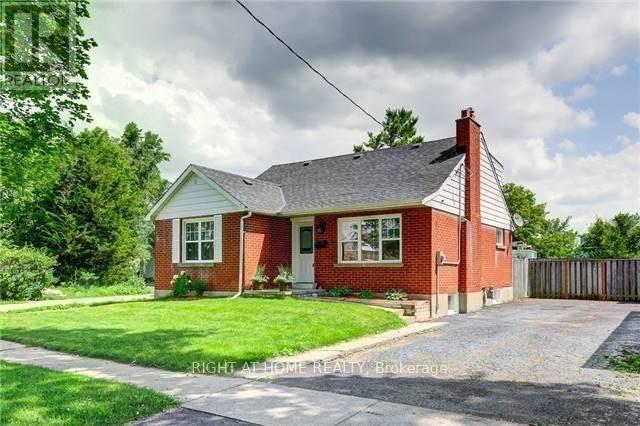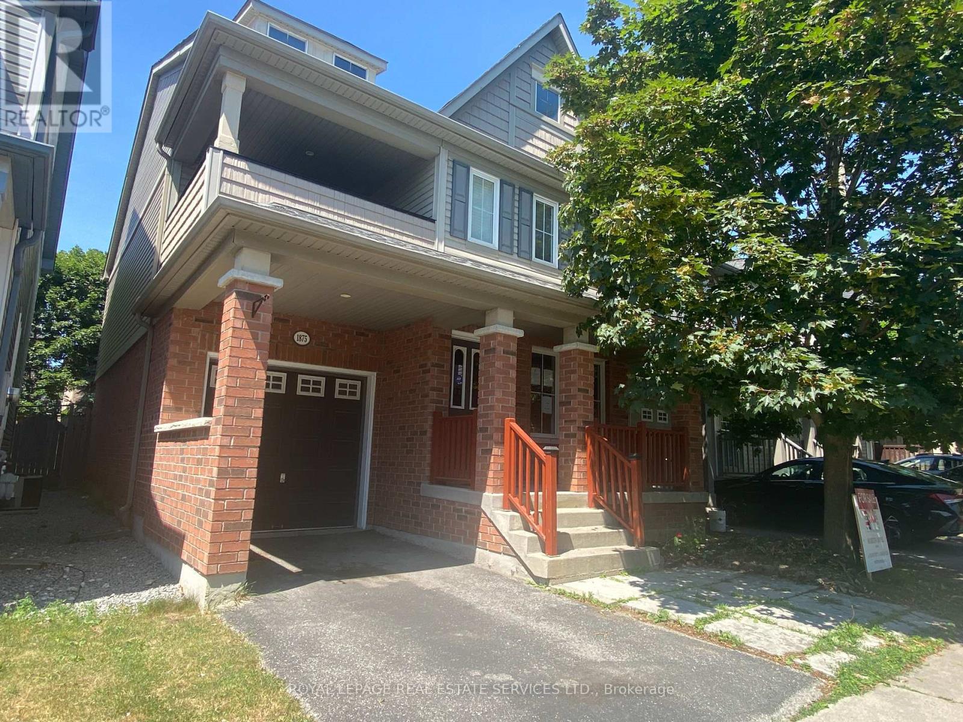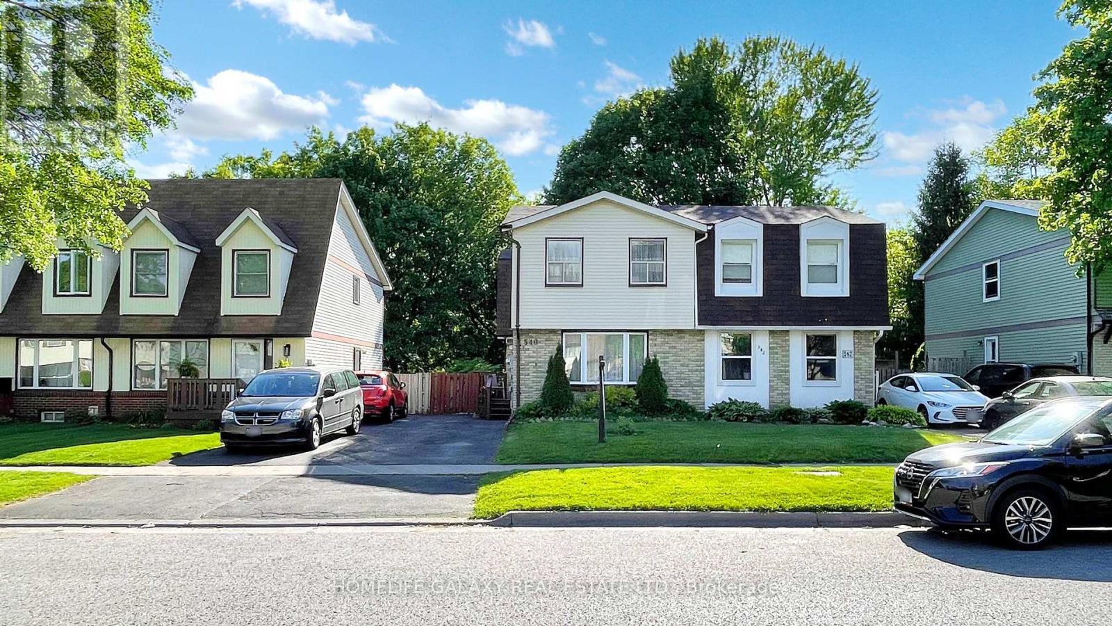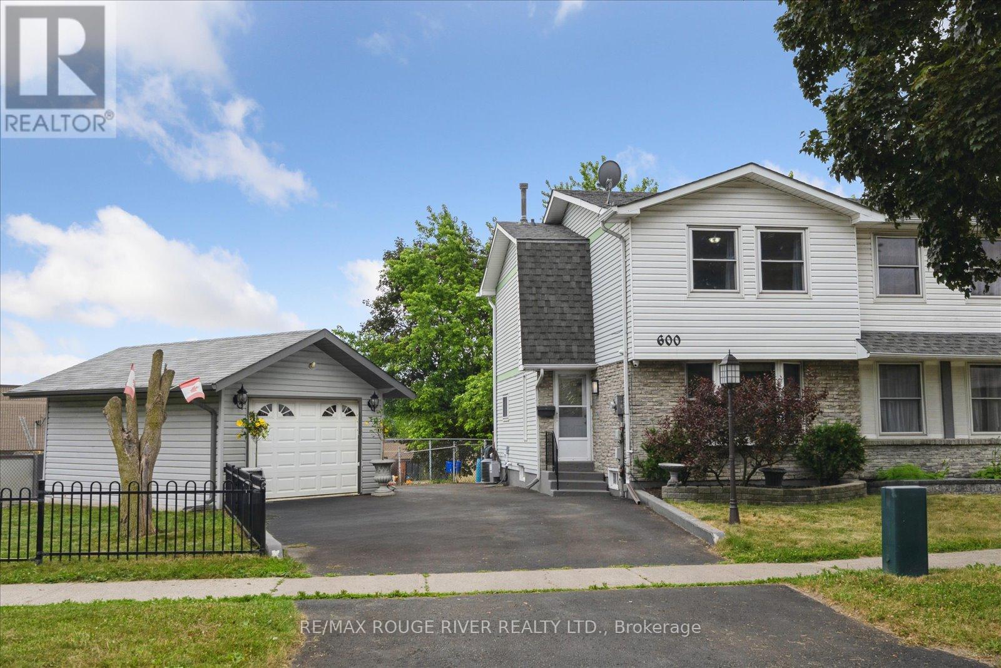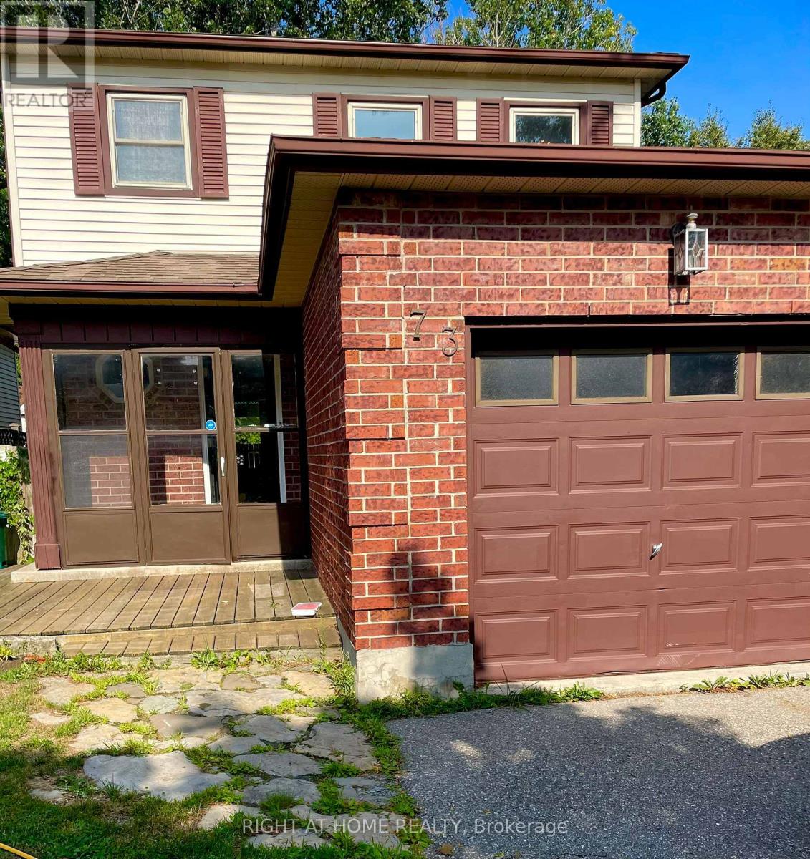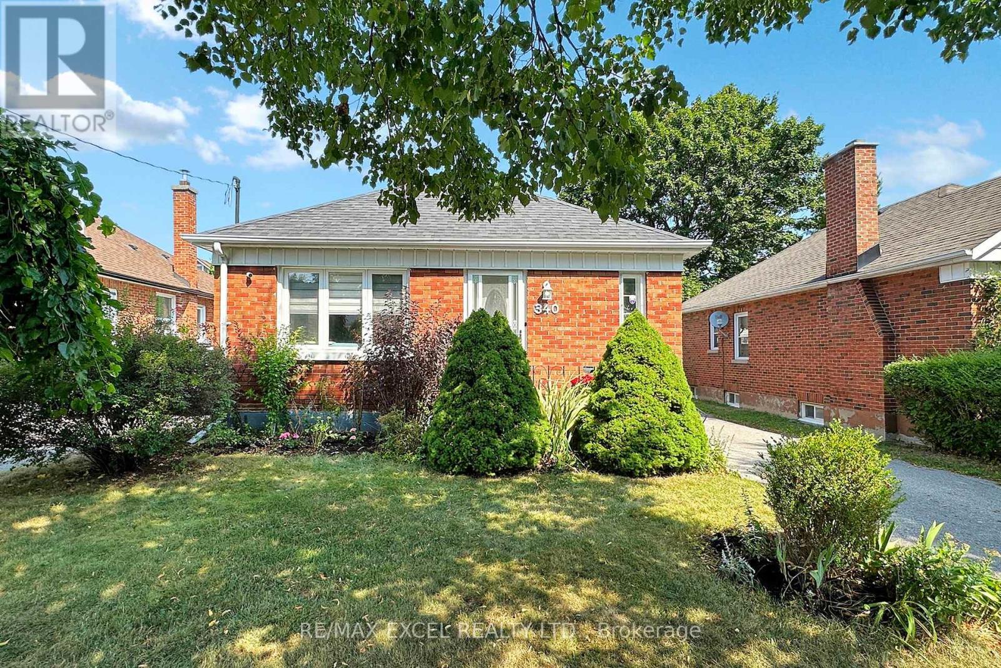Free account required
Unlock the full potential of your property search with a free account! Here's what you'll gain immediate access to:
- Exclusive Access to Every Listing
- Personalized Search Experience
- Favorite Properties at Your Fingertips
- Stay Ahead with Email Alerts
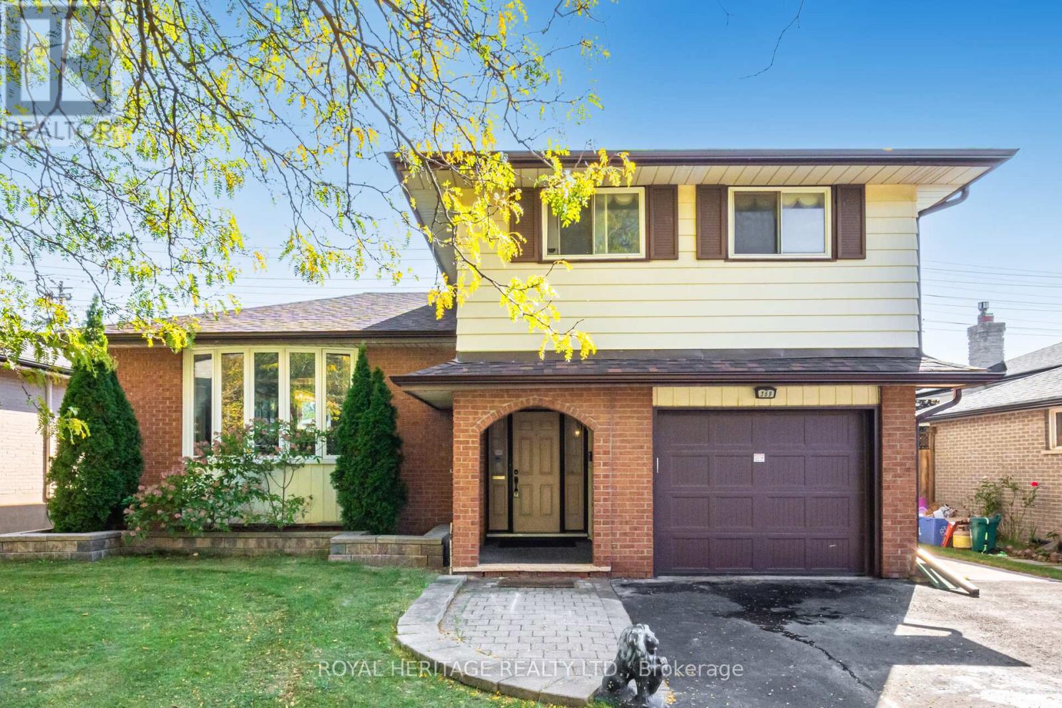
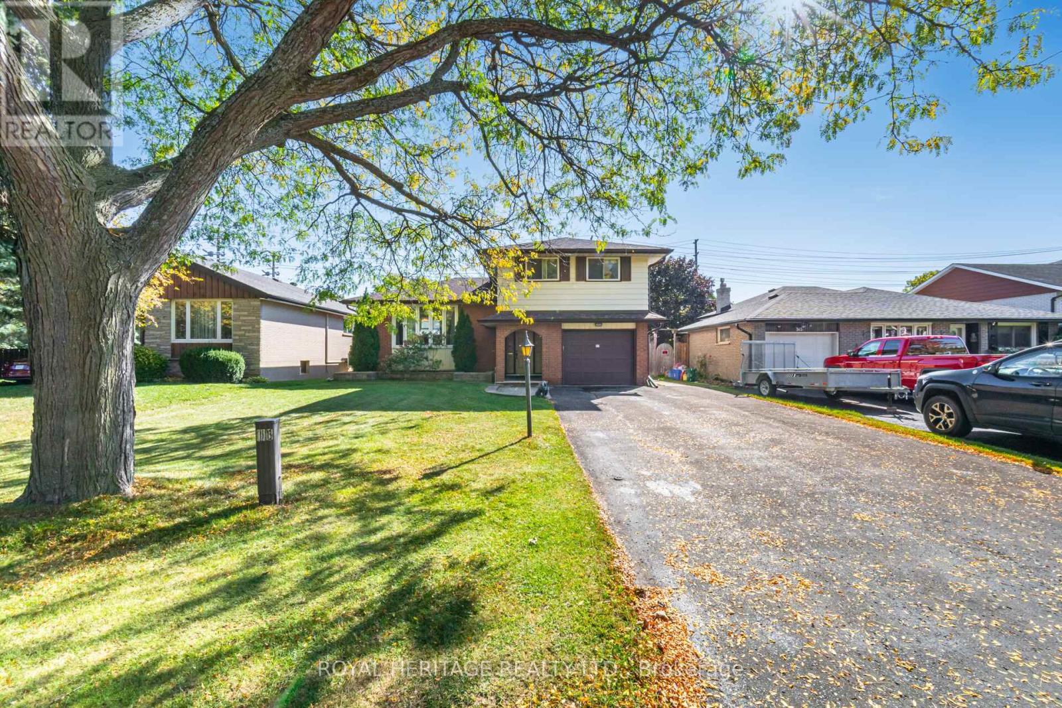
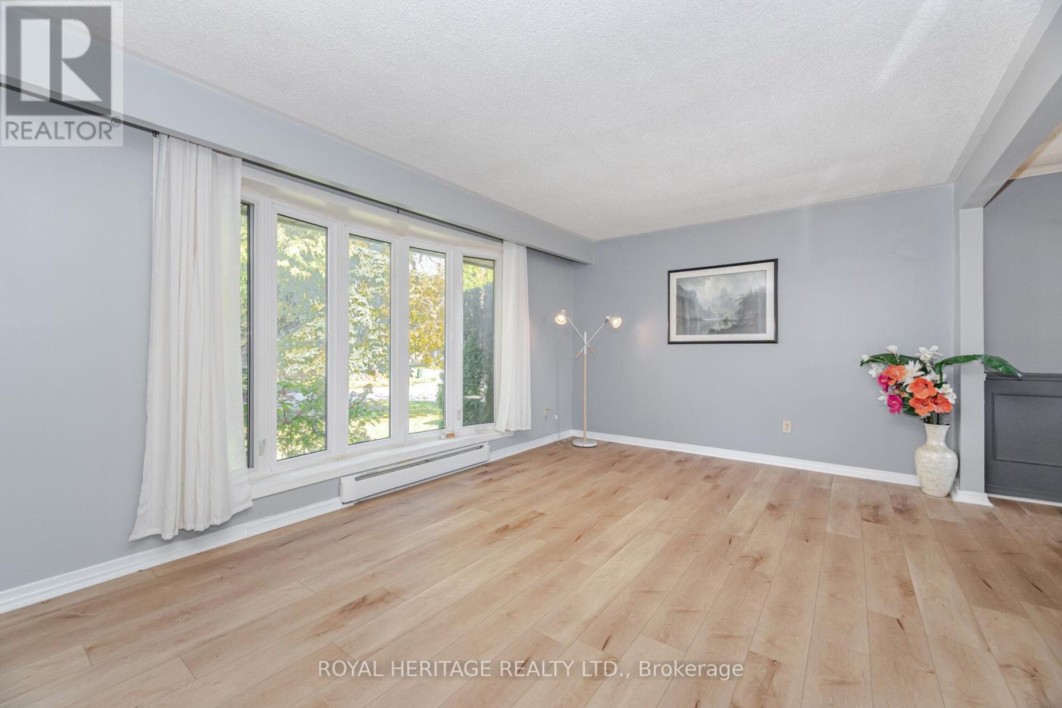
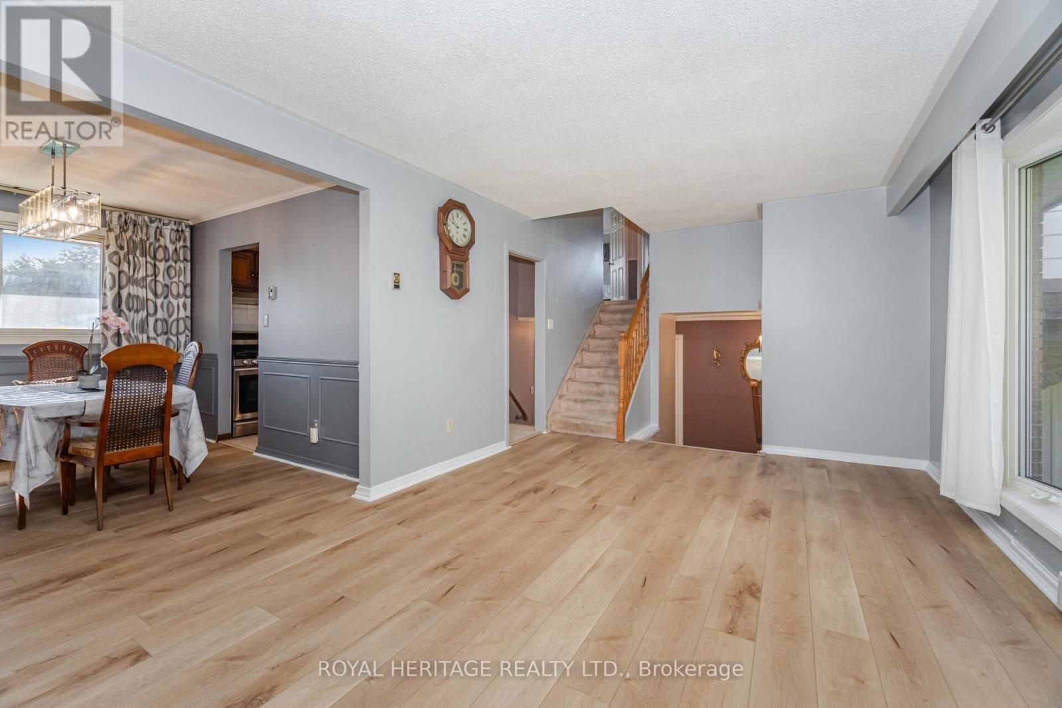
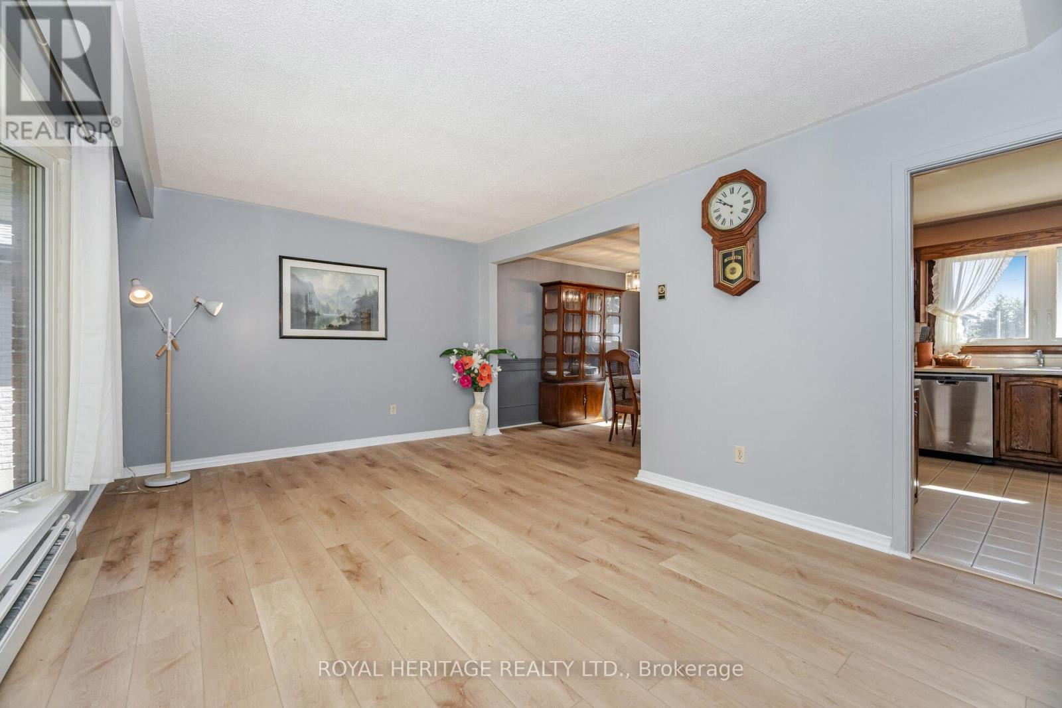
$659,900
369 CARNABY COURT
Oshawa, Ontario, Ontario, L1G6N7
MLS® Number: E12462376
Property description
Welcome to 369 Carnaby Court, a beautiful home on a quiet, family-friendly court in Oshawa. The main floor features an open-concept living/dining area with new vinyl plank flooring. The kitchen features stainless steel appliances including a gas stove and access to the dining room for easy entertaining. Enjoy a walk-out to a spacious deck and fenced backyard from the family room level, perfect for BBQs and gatherings. The family room features laminate flooring and a gas fireplace. This level also features a 2 piece powder room. The 2nd floor includes 3 generous sized bedrooms and a 3 piece washroom. The lower level offers a cozy rec room, a 4th bedroom, laundry room with shower & ample storage. Close to schools, parks, shopping, including Costco, Ontario Tech/Durham College, and minutes to Hwy 401.
Building information
Type
*****
Amenities
*****
Appliances
*****
Basement Development
*****
Basement Type
*****
Construction Style Attachment
*****
Construction Style Split Level
*****
Cooling Type
*****
Exterior Finish
*****
Fireplace Present
*****
FireplaceTotal
*****
Flooring Type
*****
Foundation Type
*****
Half Bath Total
*****
Heating Fuel
*****
Heating Type
*****
Size Interior
*****
Utility Water
*****
Land information
Sewer
*****
Size Depth
*****
Size Frontage
*****
Size Irregular
*****
Size Total
*****
Rooms
In between
Family room
*****
Main level
Kitchen
*****
Dining room
*****
Living room
*****
Lower level
Bedroom 4
*****
Recreational, Games room
*****
Second level
Bedroom 3
*****
Bedroom 2
*****
Primary Bedroom
*****
Courtesy of ROYAL HERITAGE REALTY LTD.
Book a Showing for this property
Please note that filling out this form you'll be registered and your phone number without the +1 part will be used as a password.
