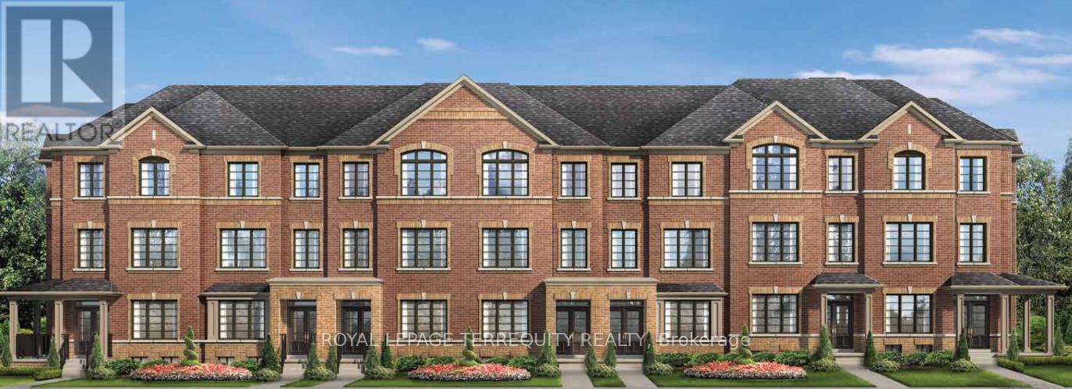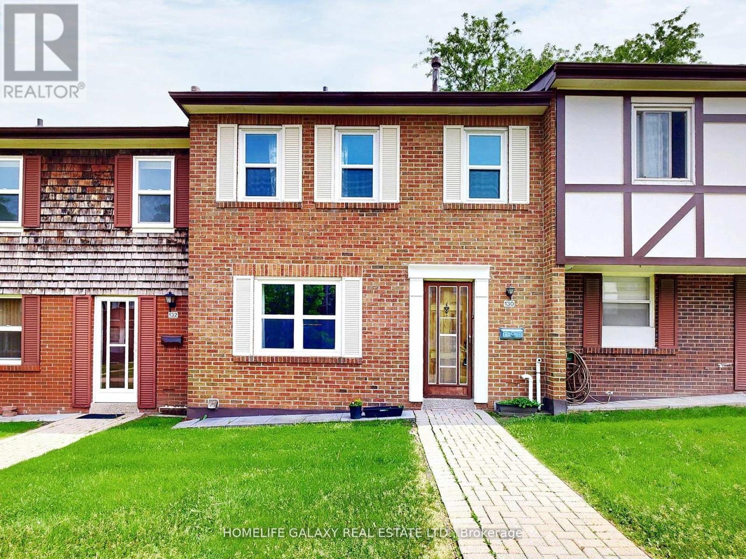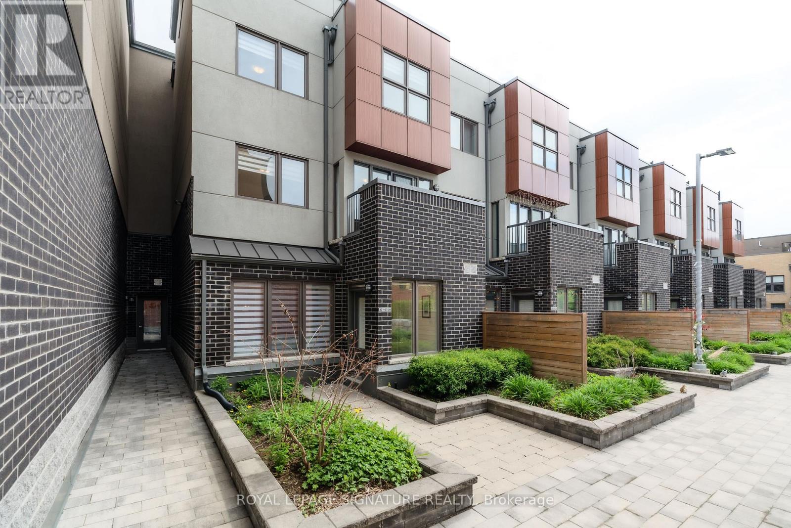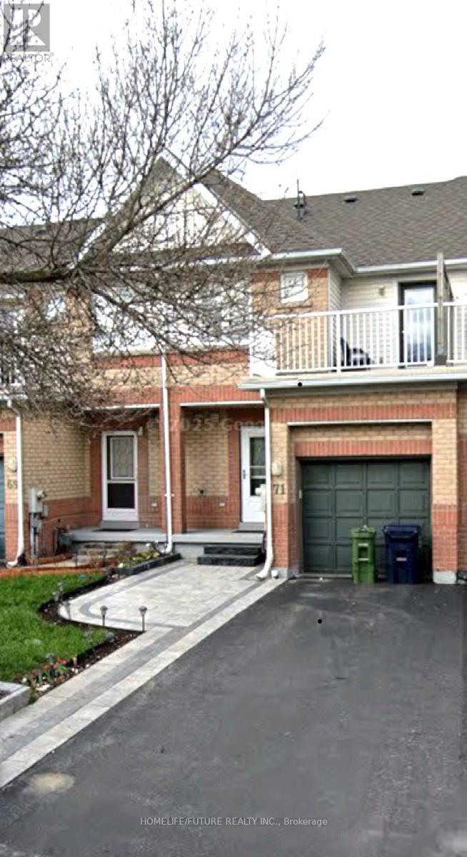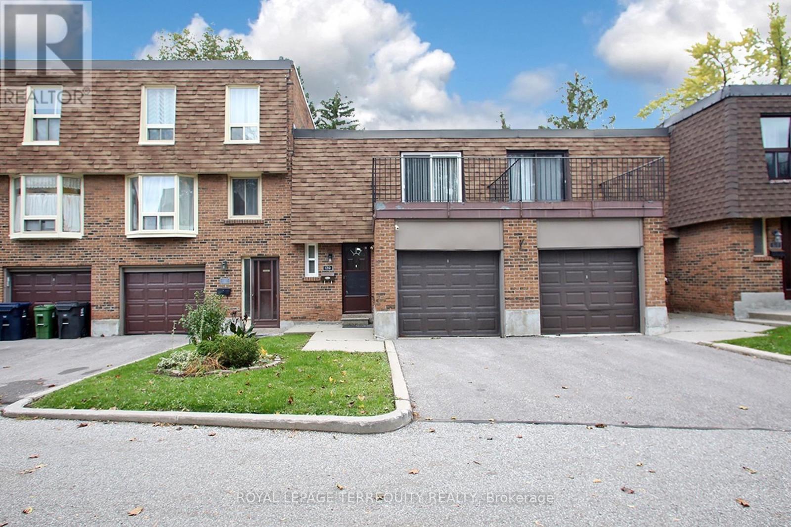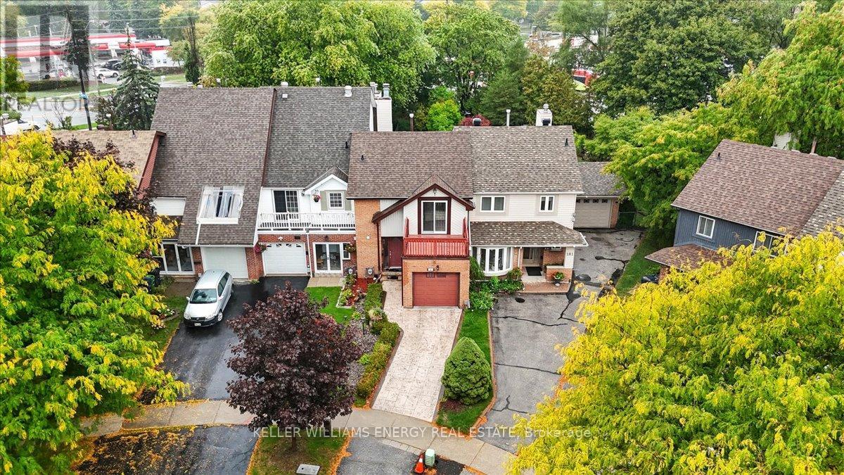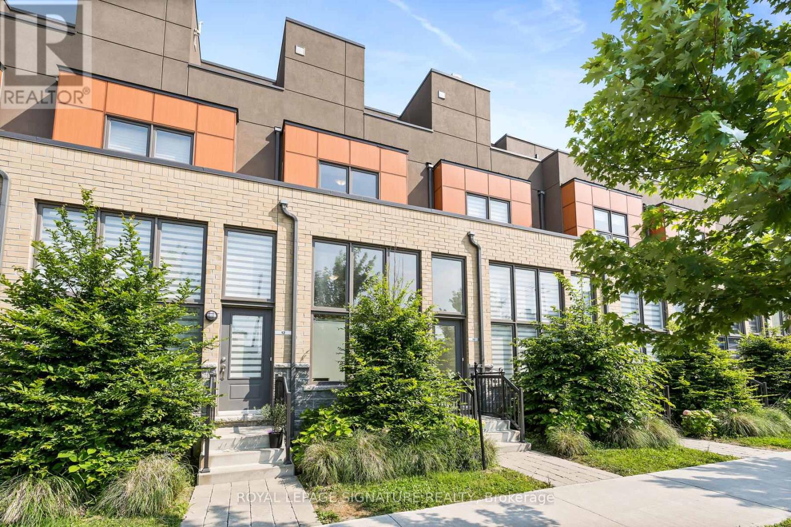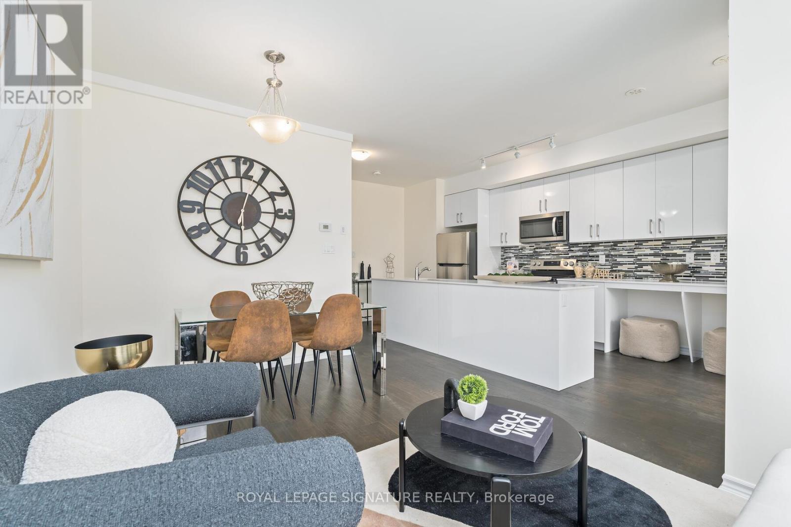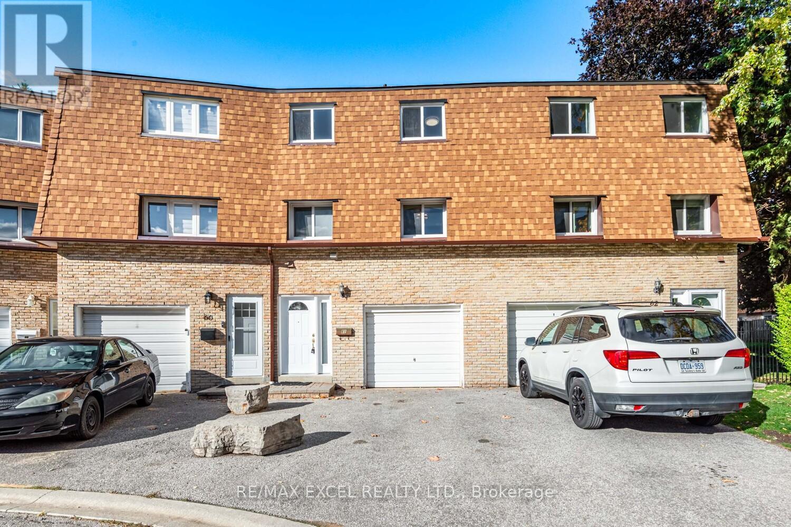Free account required
Unlock the full potential of your property search with a free account! Here's what you'll gain immediate access to:
- Exclusive Access to Every Listing
- Personalized Search Experience
- Favorite Properties at Your Fingertips
- Stay Ahead with Email Alerts
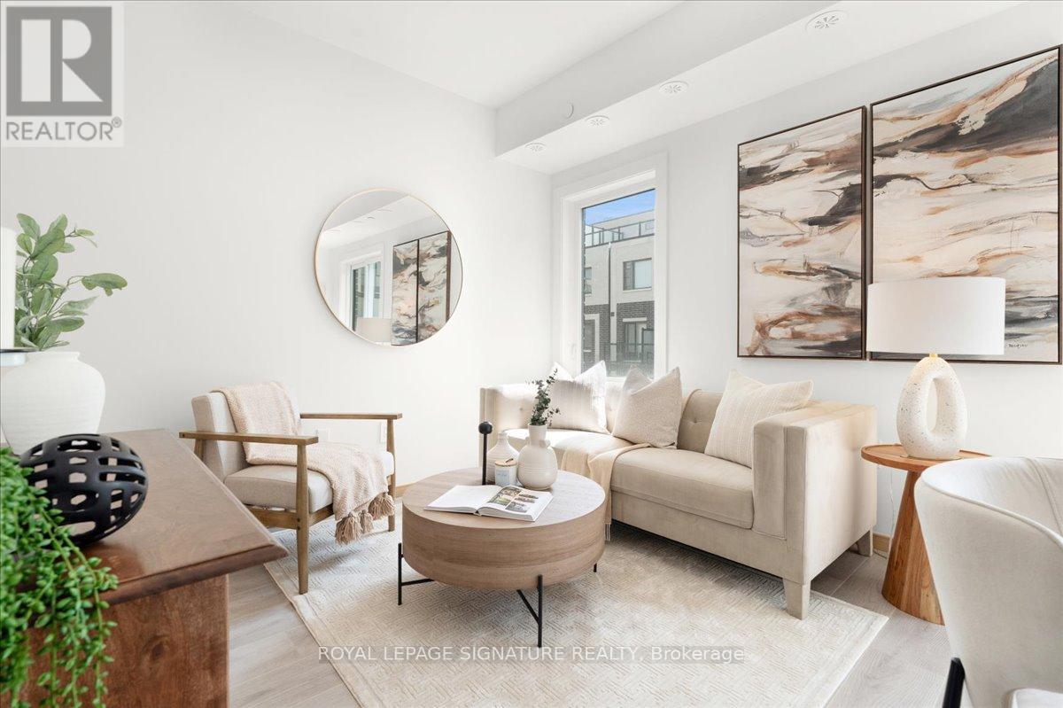
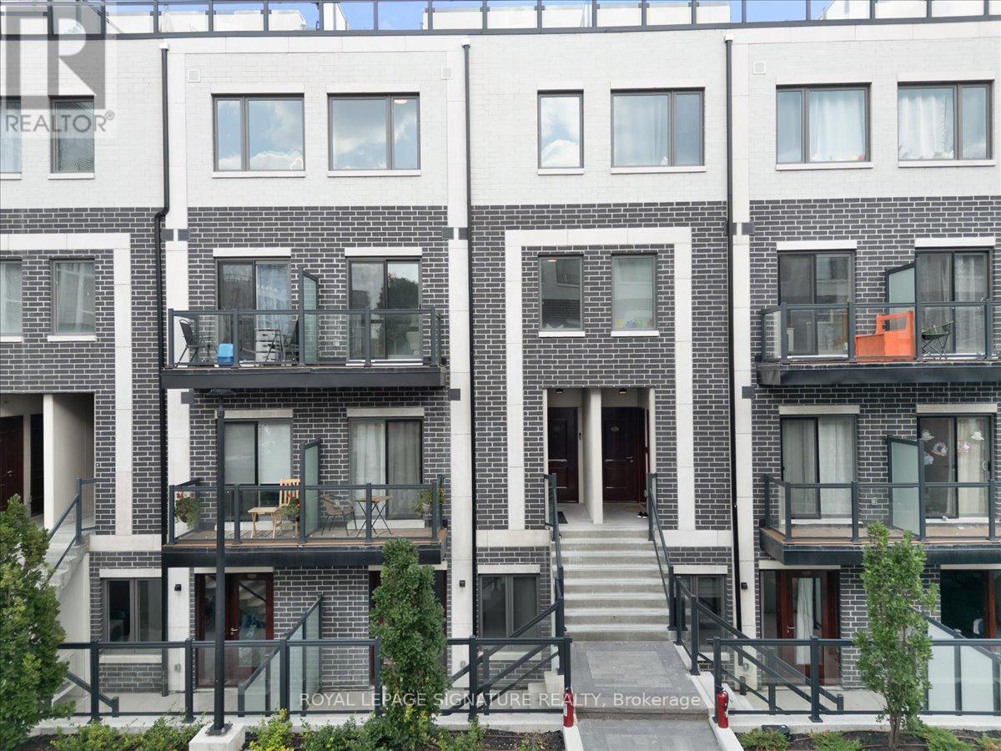
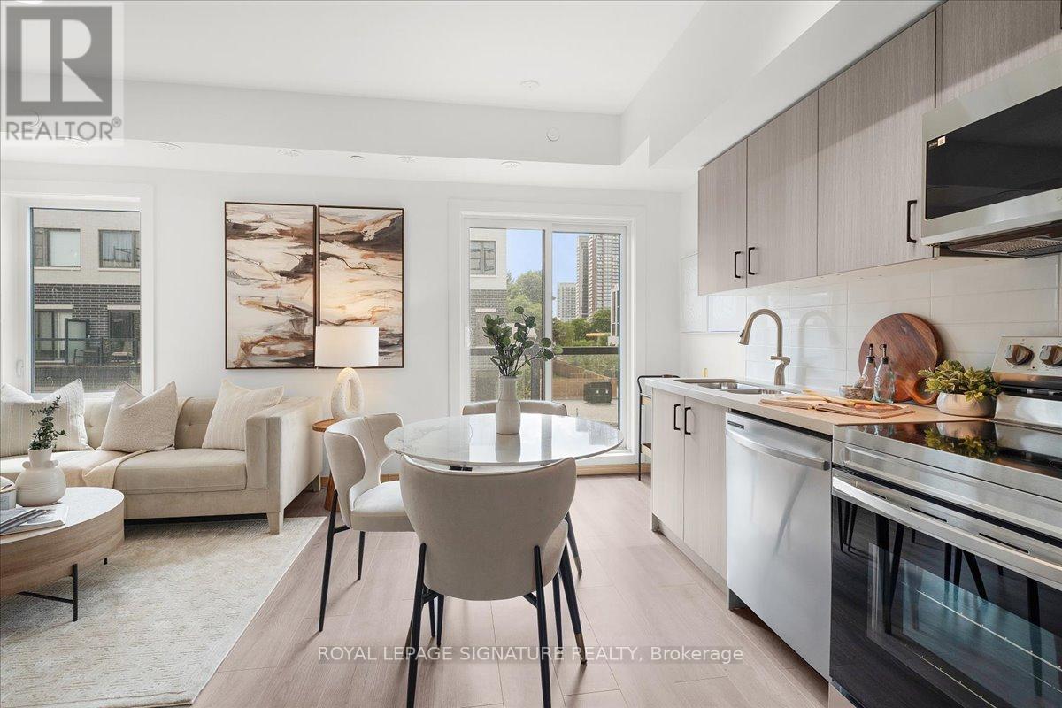
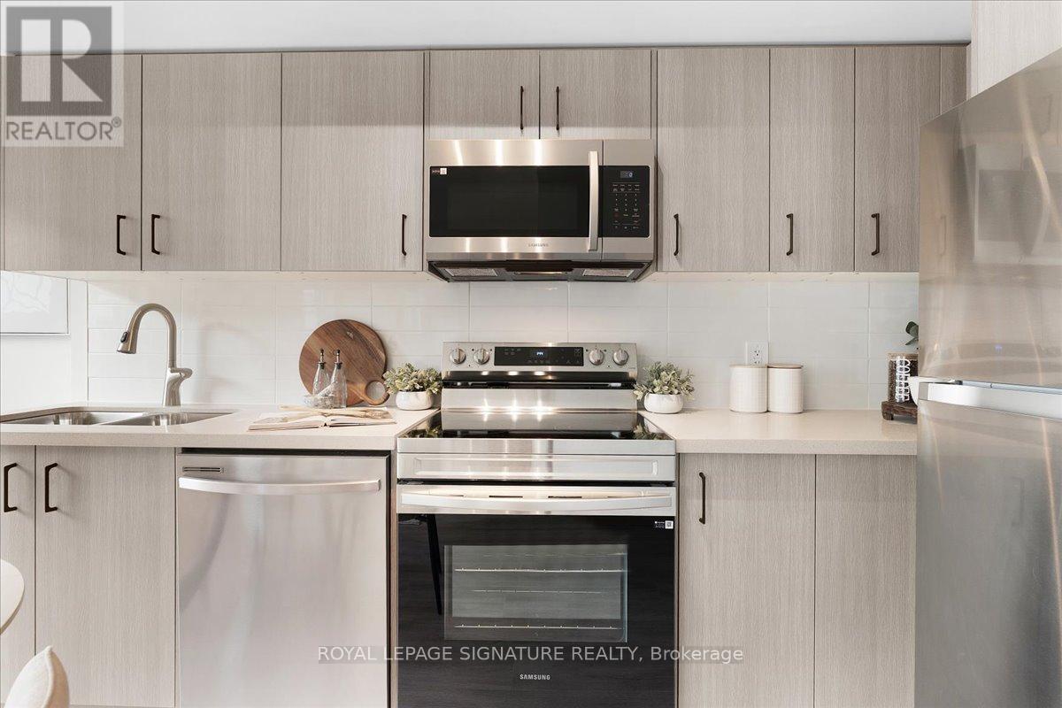
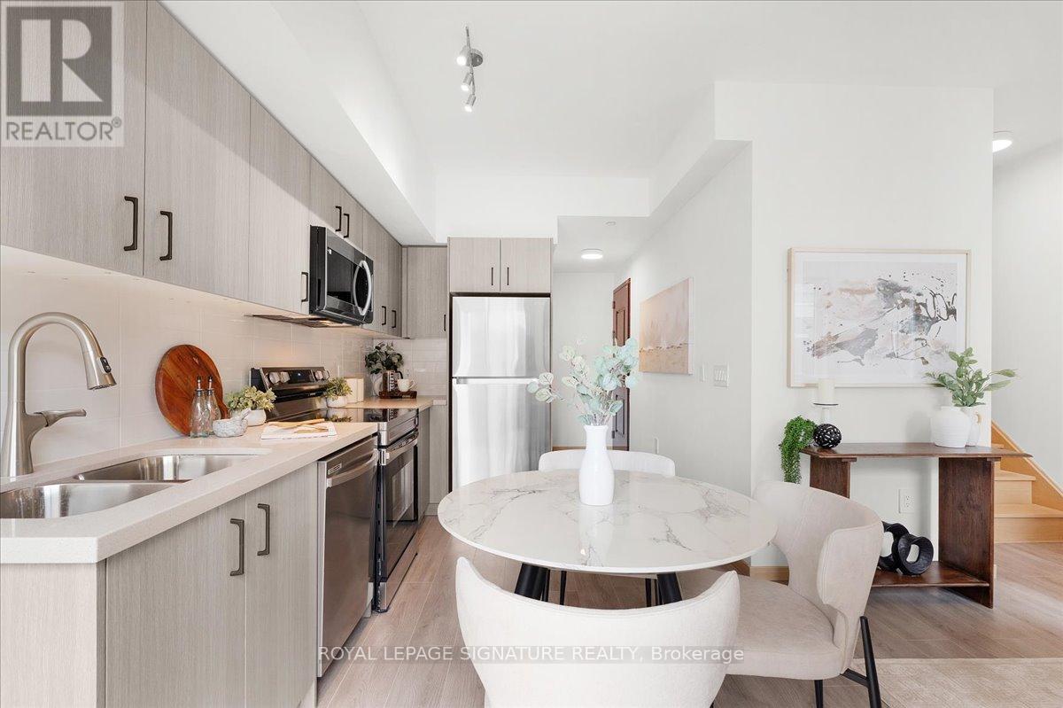
$940,000
306 - 3427 SHEPPARD AVENUE E
Toronto, Ontario, Ontario, M1T3K5
MLS® Number: E12462328
Property description
**NEVER BEEN LIVED-IN** You don't have to choose between space and location this 2-bedroom townhouse in Toronto's vibrant east-end gives you both. Offering 1,050 sq ft of thoughtfully designed living space, this home also boasts 2 outdoor spaces including a private 300 sq ft rooftop terrace for your morning coffee, or soaking up some sun - your personal escape for summer nights & skyline views. Complete with 1 parking & 1 locker, and all the on-site amenities you need. Situated at Sheppard & Warden, this property offers seamless transit connectivity to the Sheppard subway line via Don Mills Station and Leslie Station, both a short transfer away. Close to Shopping & Entertainment: Just 5 minutes from CF Fairview Mall and 10 minutes to Scarborough Town Centre for all your retail, dining, and leisure needs. Steps to Seneca College & top-rated public/private schools. Set in a family-friendly neighbourhood on the rise. Future growth is on your doorstep with the Eglinton LRT and Scarborough Subway Extension on the horizon. Whether you're a first-time buyer, a savvy investor, or looking to upgrade your lifestyle, this home checks all the boxes. Don't miss your chance to live, grow, and thrive in this dynamic community.
Building information
Type
*****
Age
*****
Amenities
*****
Appliances
*****
Cooling Type
*****
Exterior Finish
*****
Flooring Type
*****
Heating Fuel
*****
Heating Type
*****
Size Interior
*****
Stories Total
*****
Land information
Amenities
*****
Rooms
Main level
Living room
*****
Kitchen
*****
Foyer
*****
Third level
Utility room
*****
Second level
Bedroom 2
*****
Primary Bedroom
*****
Courtesy of ROYAL LEPAGE SIGNATURE REALTY
Book a Showing for this property
Please note that filling out this form you'll be registered and your phone number without the +1 part will be used as a password.
