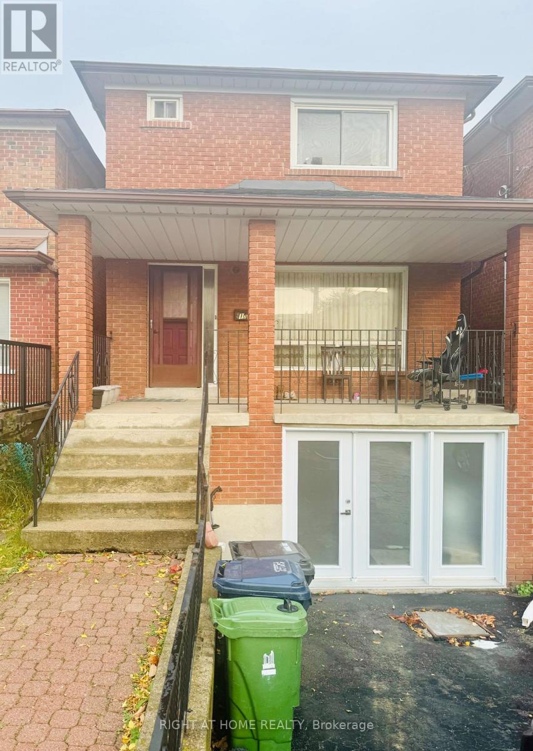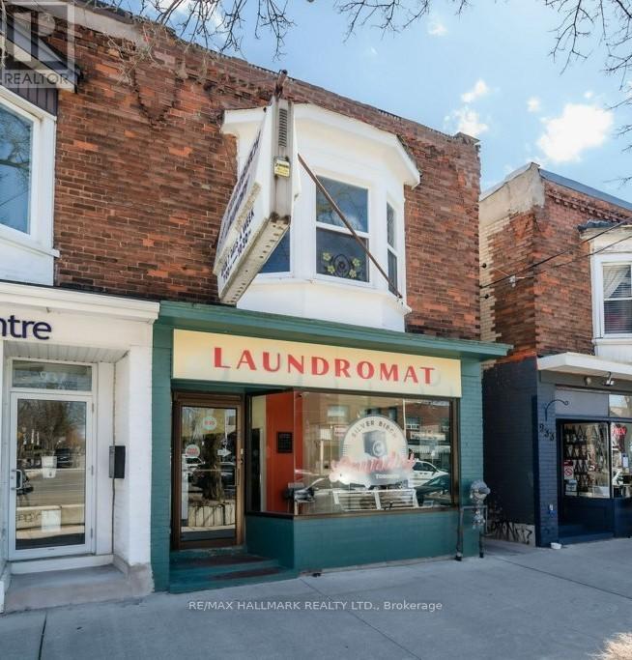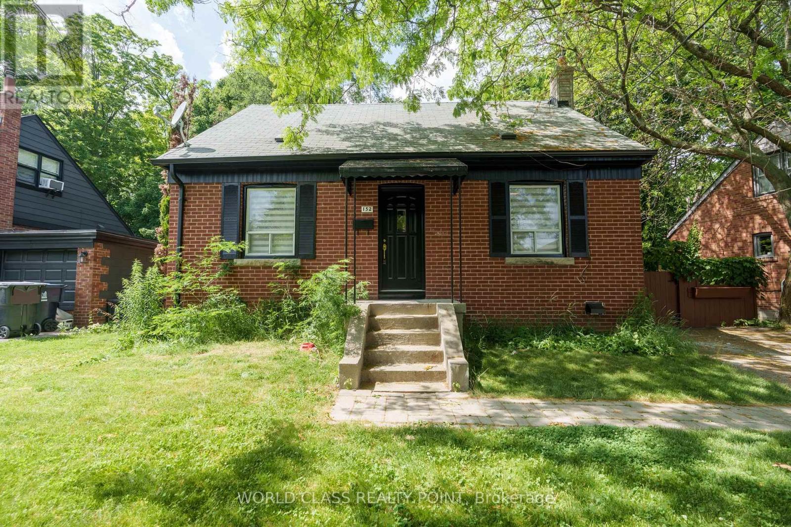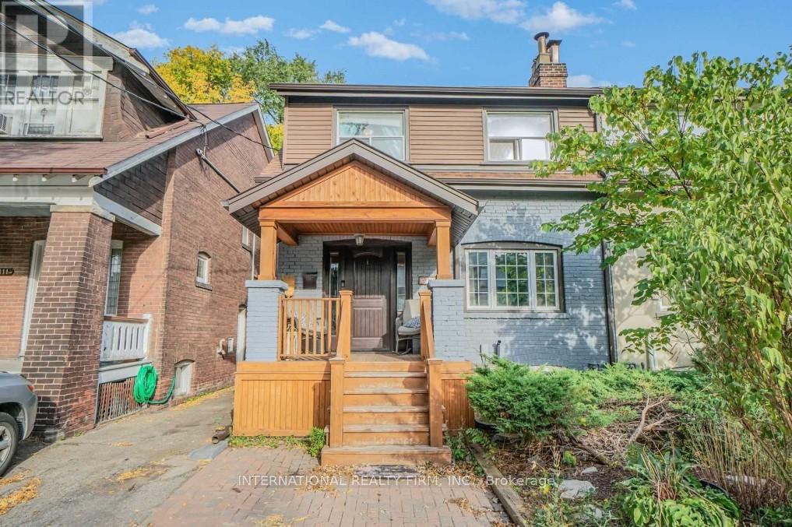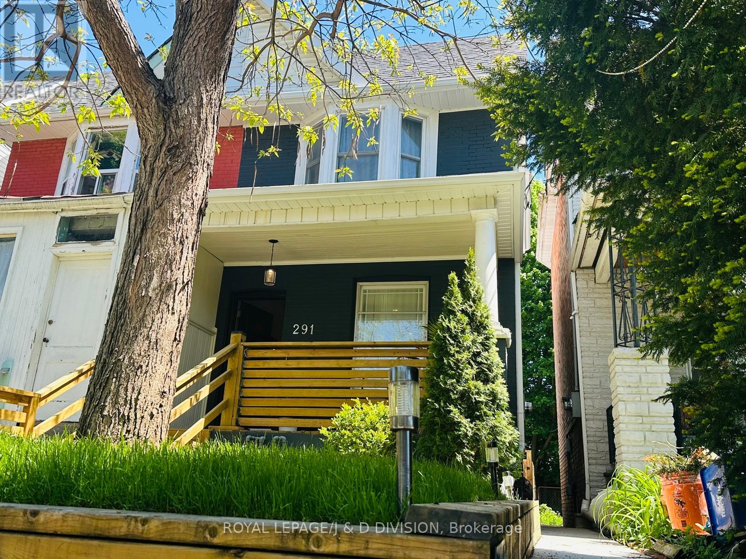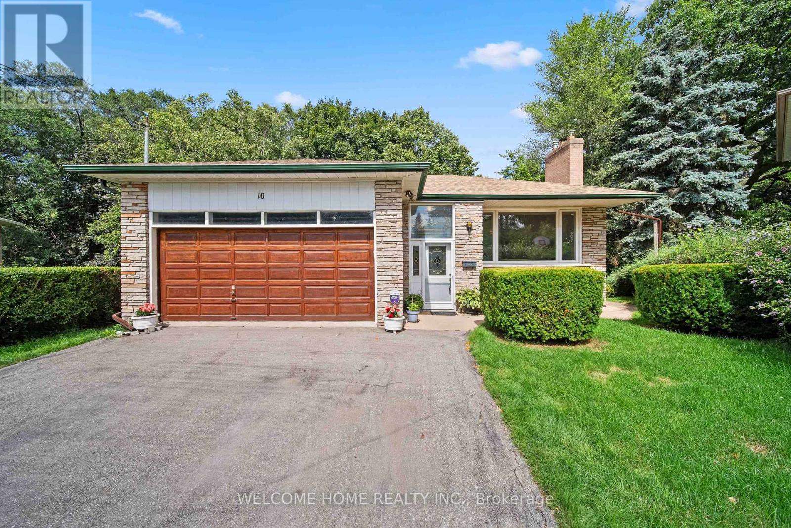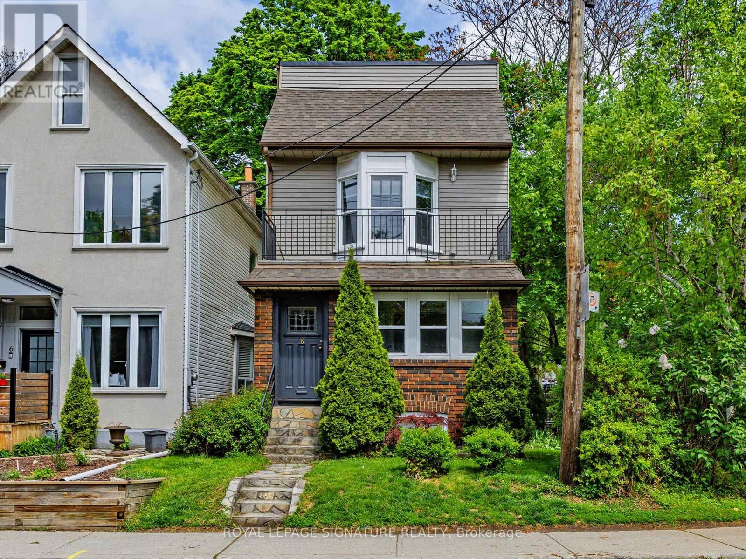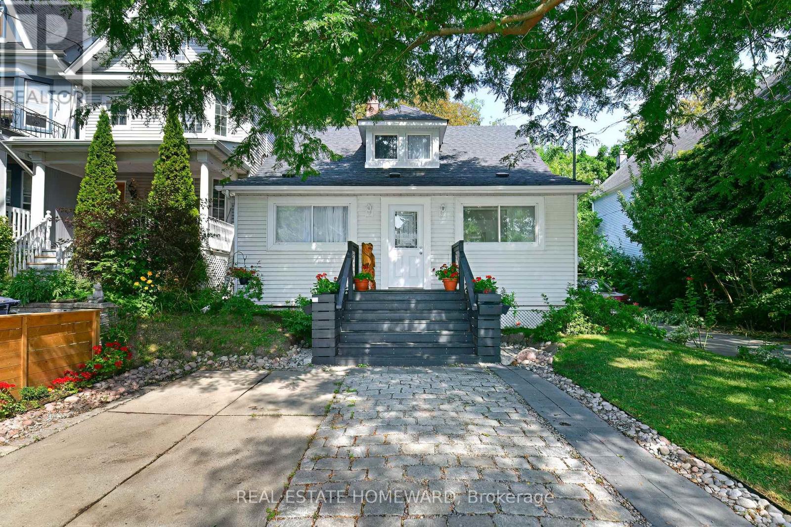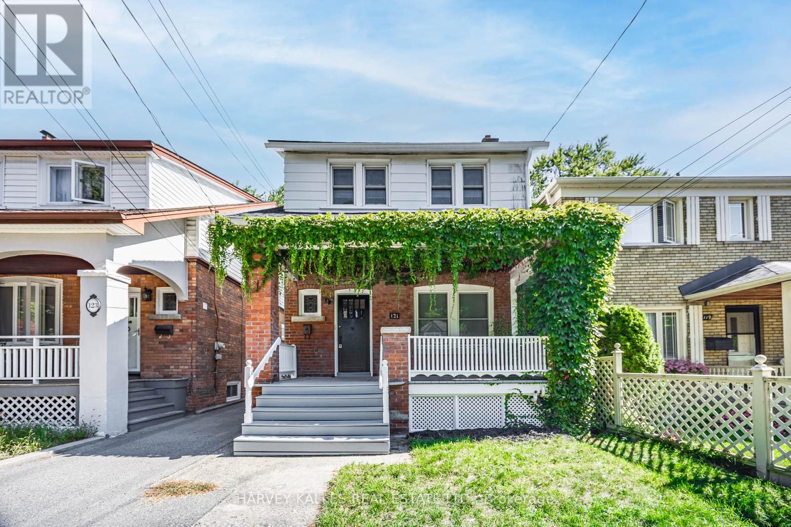Free account required
Unlock the full potential of your property search with a free account! Here's what you'll gain immediate access to:
- Exclusive Access to Every Listing
- Personalized Search Experience
- Favorite Properties at Your Fingertips
- Stay Ahead with Email Alerts
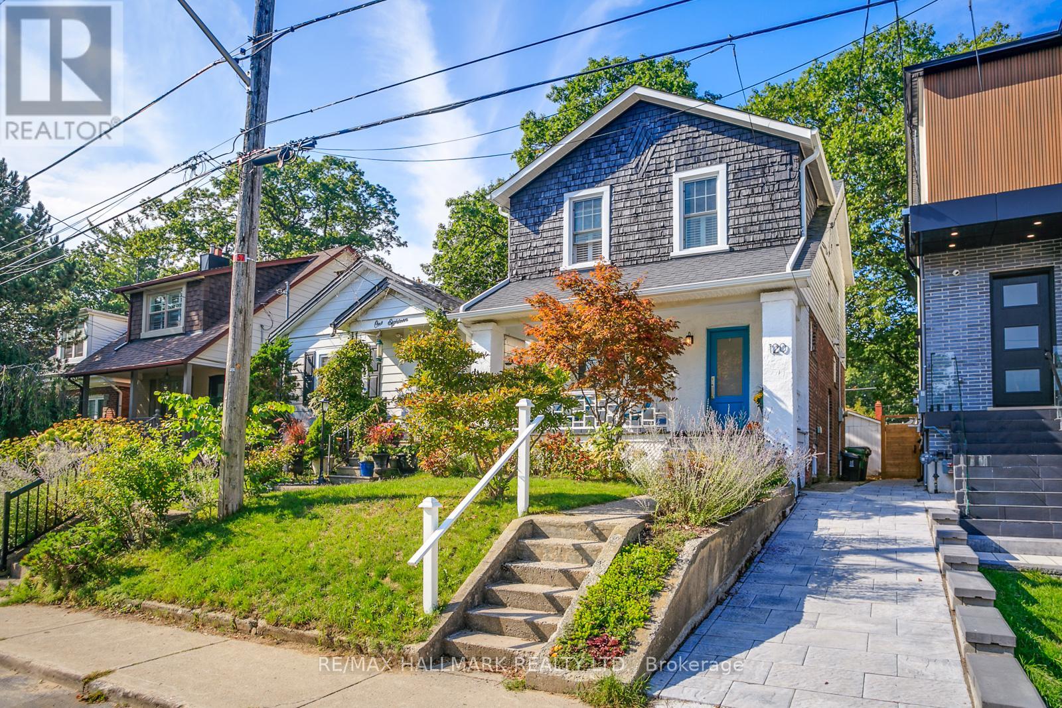
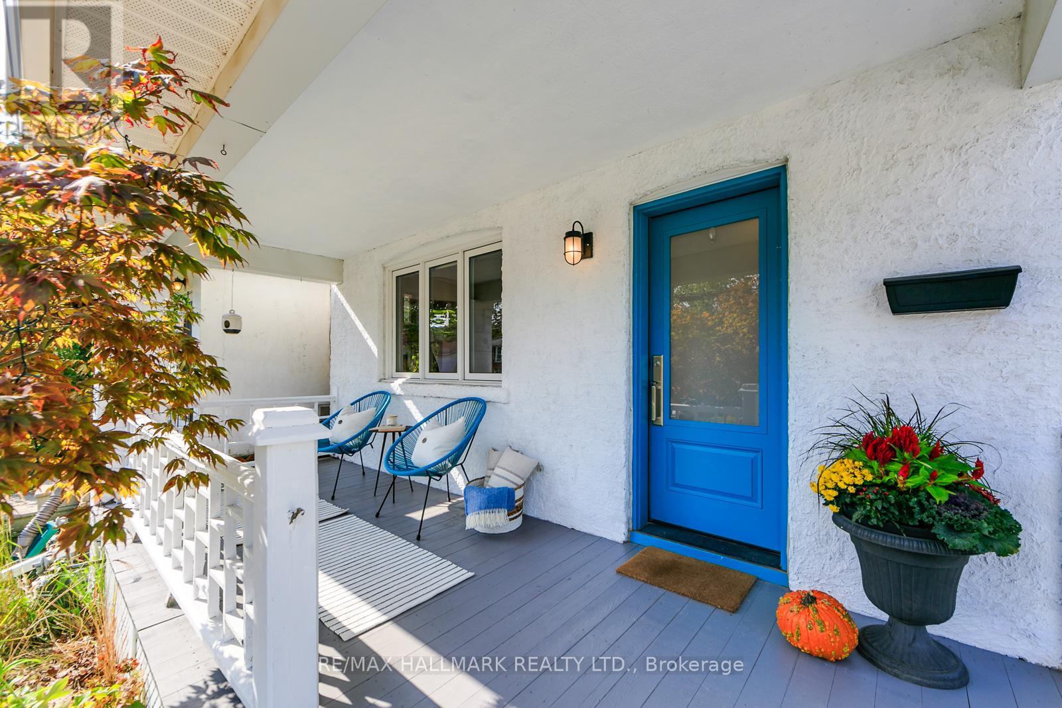
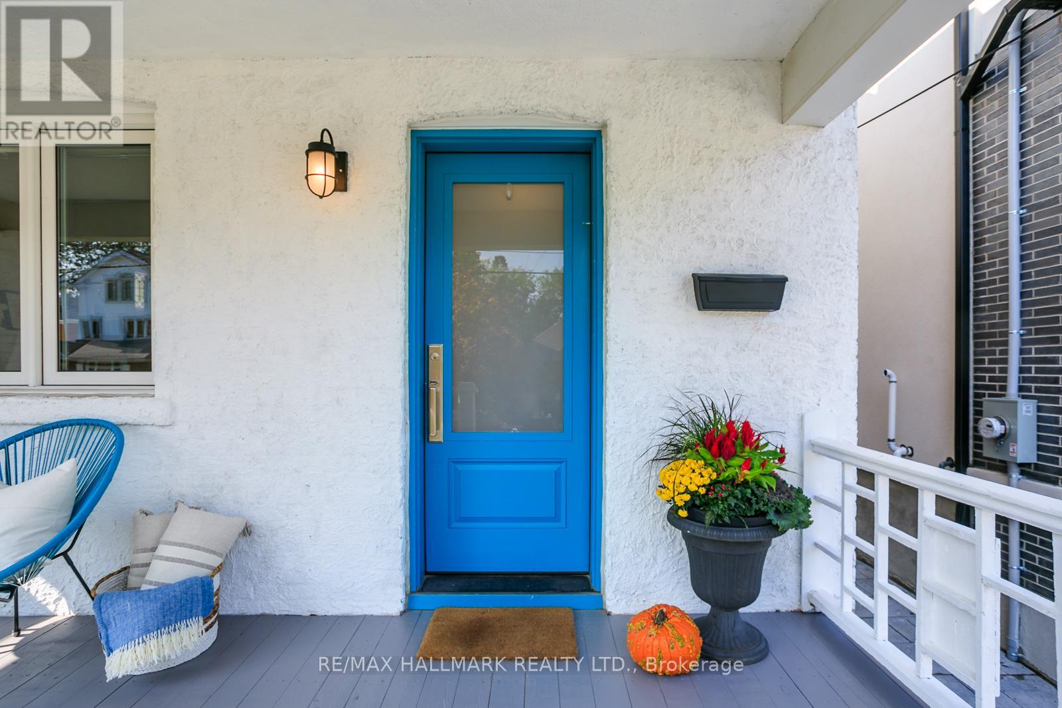
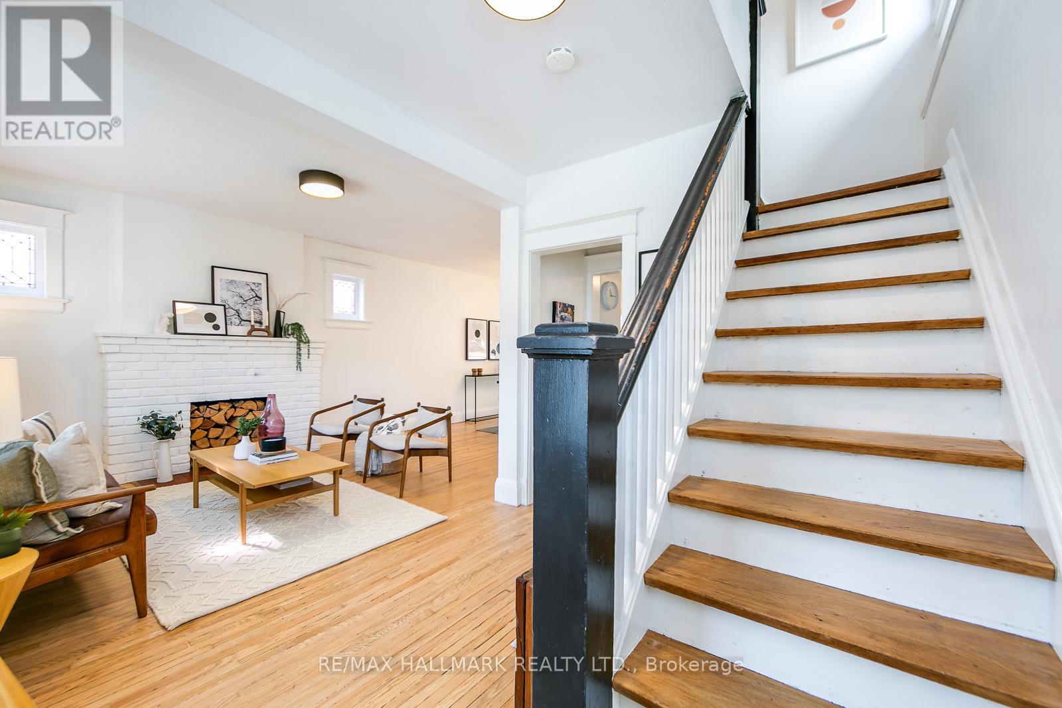
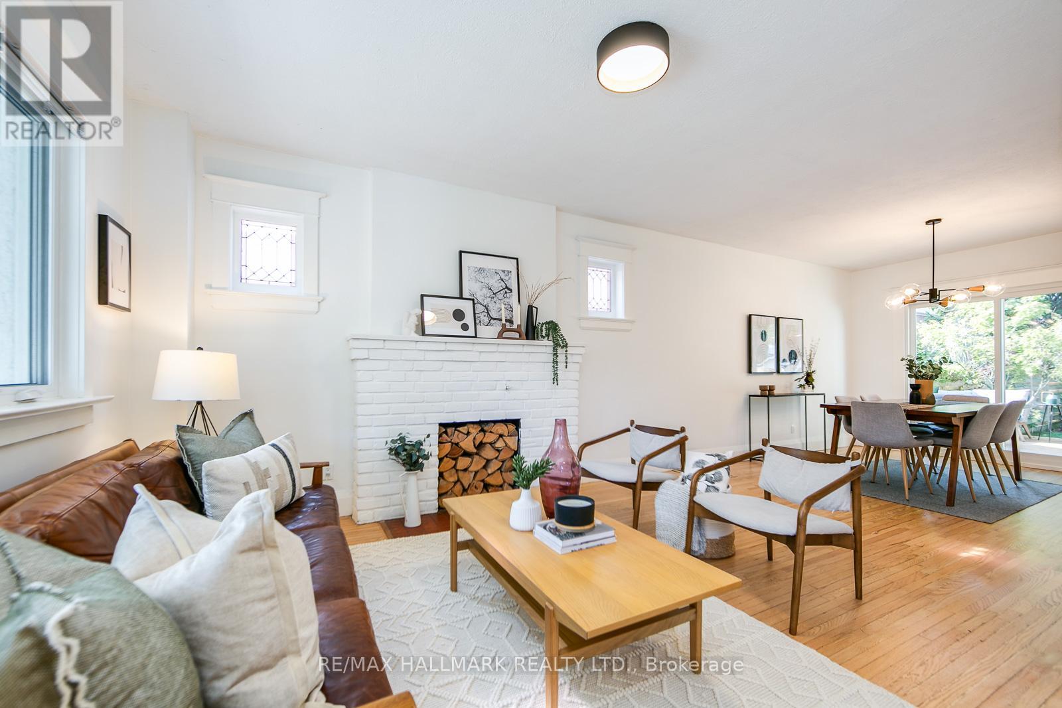
$1,339,900
120 WARDEN AVENUE
Toronto, Ontario, Ontario, M1N2Z4
MLS® Number: E12461141
Property description
Get the best of the Beach and Bluffs combined! Welcome to 120 Warden Avenue; a charming 3-bedroom detached 2-storey, perfectly situated on the premium stretch of Warden Avenue, south of Kingston Road. Bright, happy, and full of character, this home blends airy Beach vibes with the quiet serenity of family-friendly Birch Cliff. Starting from the inviting covered porch, right through the entire home, the 1st floor layout is both practical and stylish. Inside, you'll find 1-1/4 inch original hardwood floors, a warm wood fireplace, stained glass windows, and other timeless details that give the home its unique personality. Three good-size bedrooms with large updated washroom on the 2nd floor make morning family rushes a breeze. The separate entrance basement is already set up for cozy family enjoyment; ideal for movie nights, playtime, or a home office yet still offers plenty of potential to expand and create a dream space tailored to your needs. Out back, enjoy a low-maintenance lawn and gorgeous perennials that make for easy entertaining and relaxation, plus a detached garage for parking or storage. Surrounded by well-regarded elementary and high schools, rec centres and shopping, this home offers unparalleled family-friendly convenience. Proximity to the world-renowned Scarborough Bluffs park, marina and beach, along with countless nature trails and wildlife sightings make this property to an outdoor-lovers dream. Come see for yourself what makes this home and location oh so special.
Building information
Type
*****
Amenities
*****
Appliances
*****
Basement Development
*****
Basement Features
*****
Basement Type
*****
Construction Style Attachment
*****
Cooling Type
*****
Exterior Finish
*****
Fireplace Present
*****
Flooring Type
*****
Foundation Type
*****
Half Bath Total
*****
Heating Fuel
*****
Heating Type
*****
Size Interior
*****
Stories Total
*****
Utility Water
*****
Land information
Amenities
*****
Sewer
*****
Size Depth
*****
Size Frontage
*****
Size Irregular
*****
Size Total
*****
Surface Water
*****
Rooms
Main level
Kitchen
*****
Dining room
*****
Living room
*****
Basement
Utility room
*****
Laundry room
*****
Recreational, Games room
*****
Second level
Bedroom 3
*****
Bedroom 2
*****
Primary Bedroom
*****
Courtesy of RE/MAX HALLMARK REALTY LTD.
Book a Showing for this property
Please note that filling out this form you'll be registered and your phone number without the +1 part will be used as a password.
