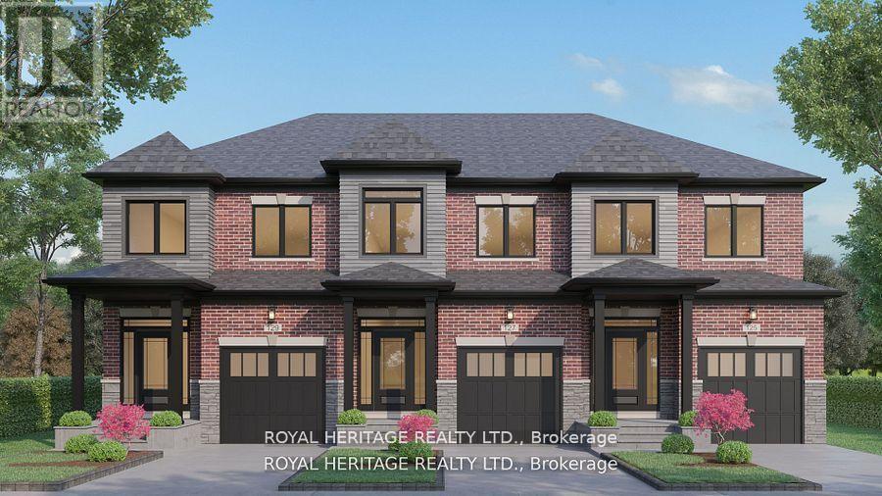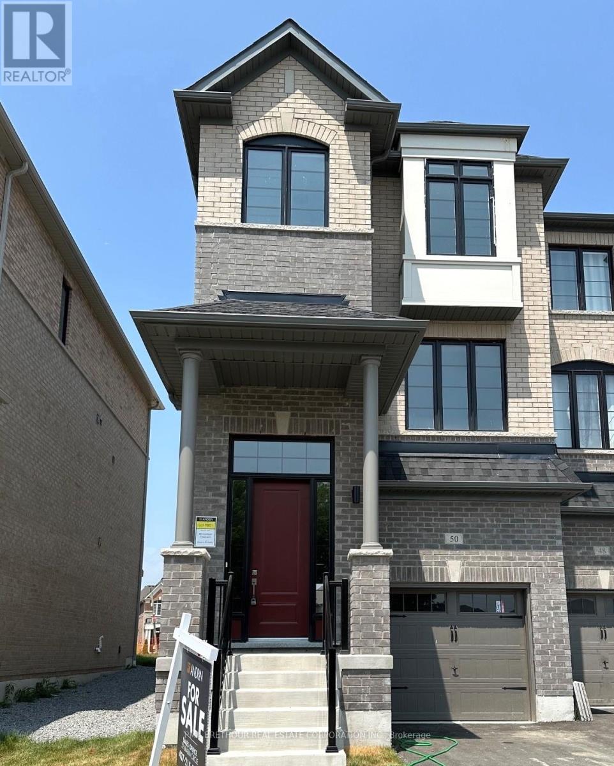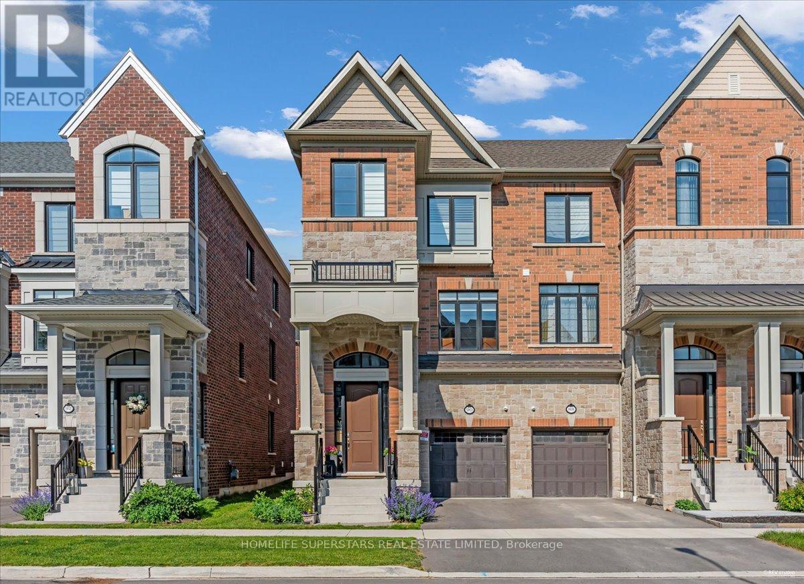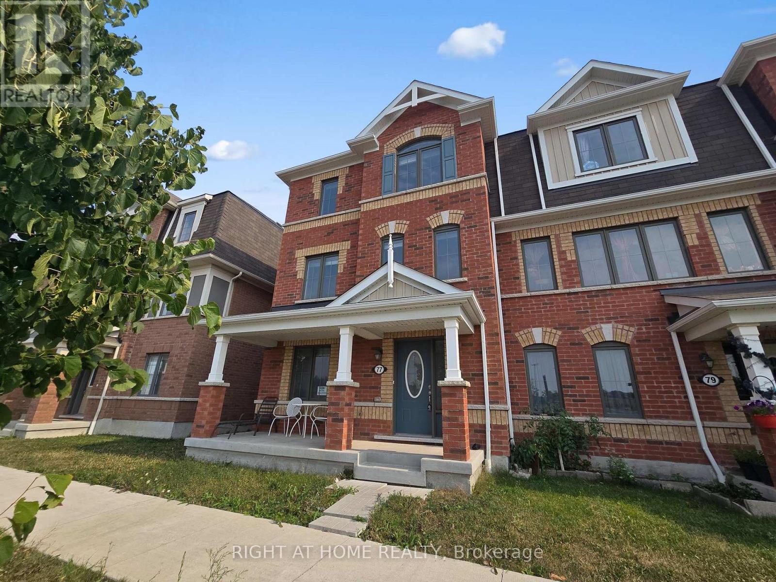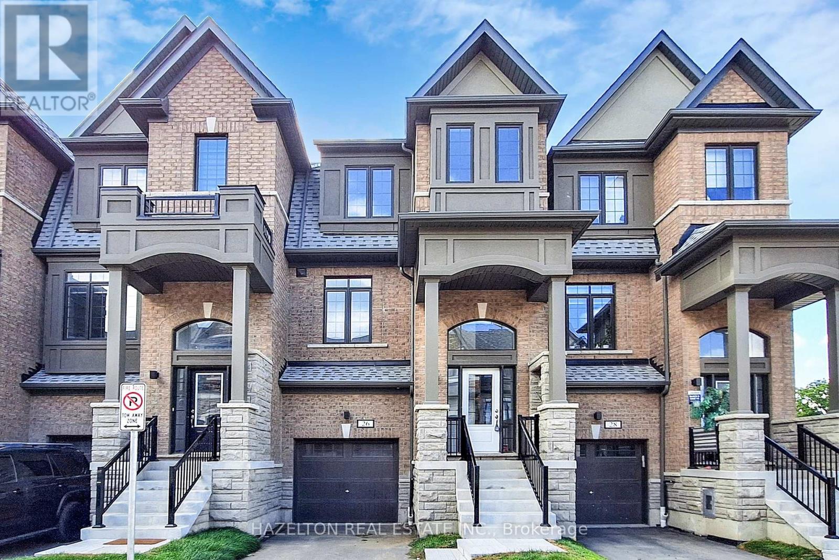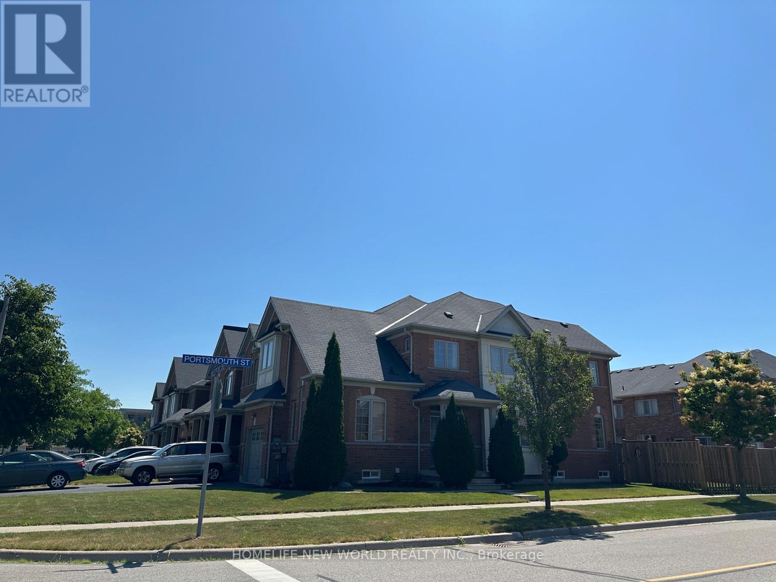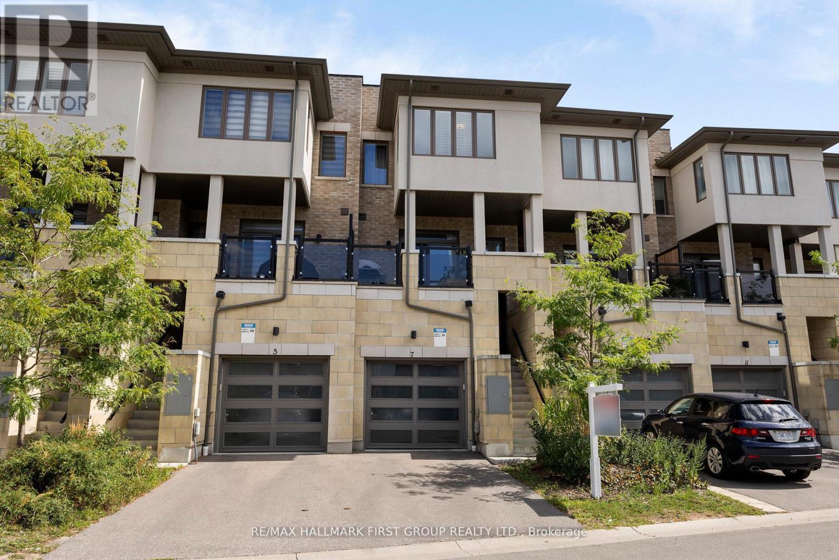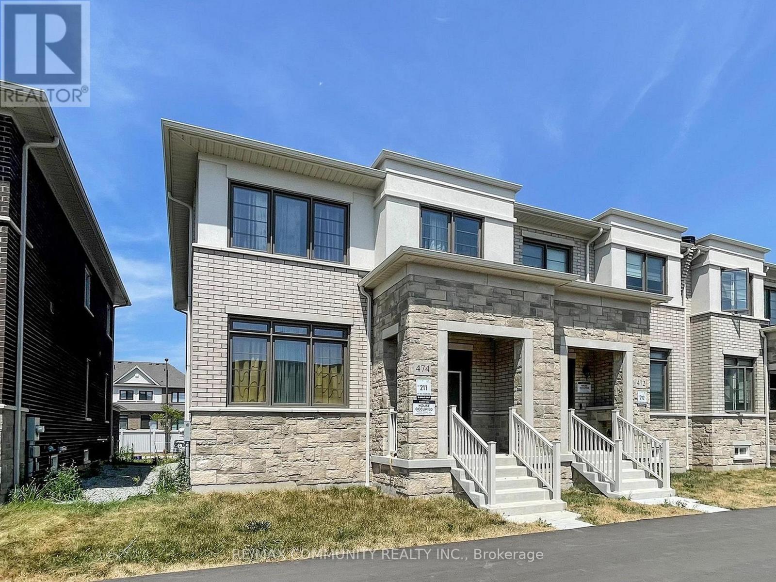Free account required
Unlock the full potential of your property search with a free account! Here's what you'll gain immediate access to:
- Exclusive Access to Every Listing
- Personalized Search Experience
- Favorite Properties at Your Fingertips
- Stay Ahead with Email Alerts
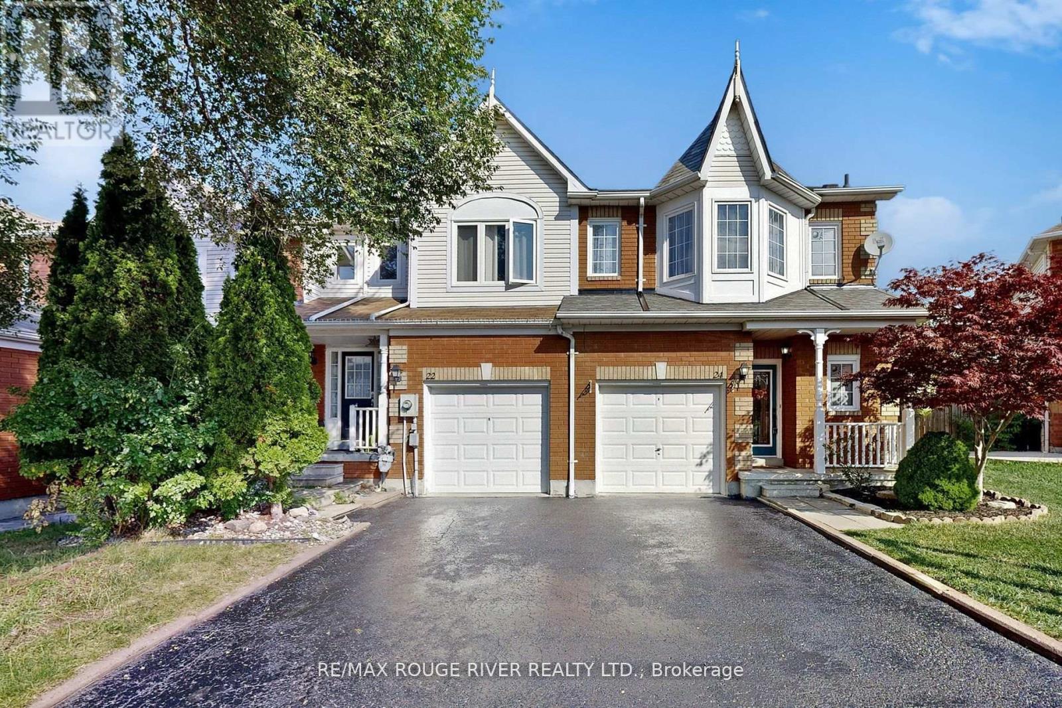
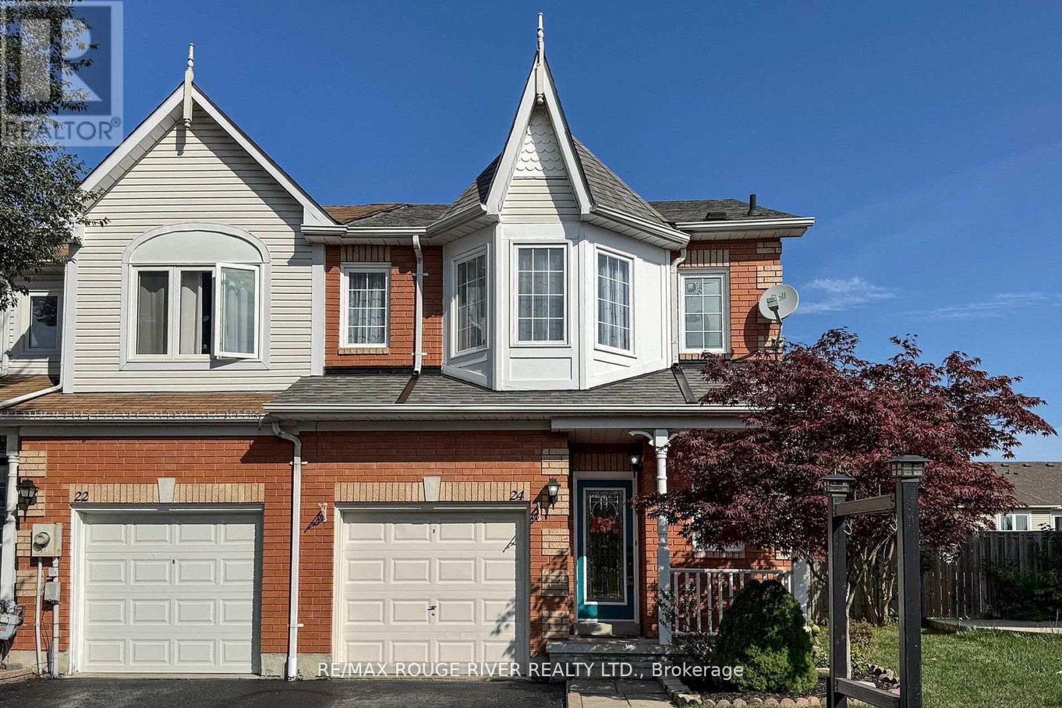
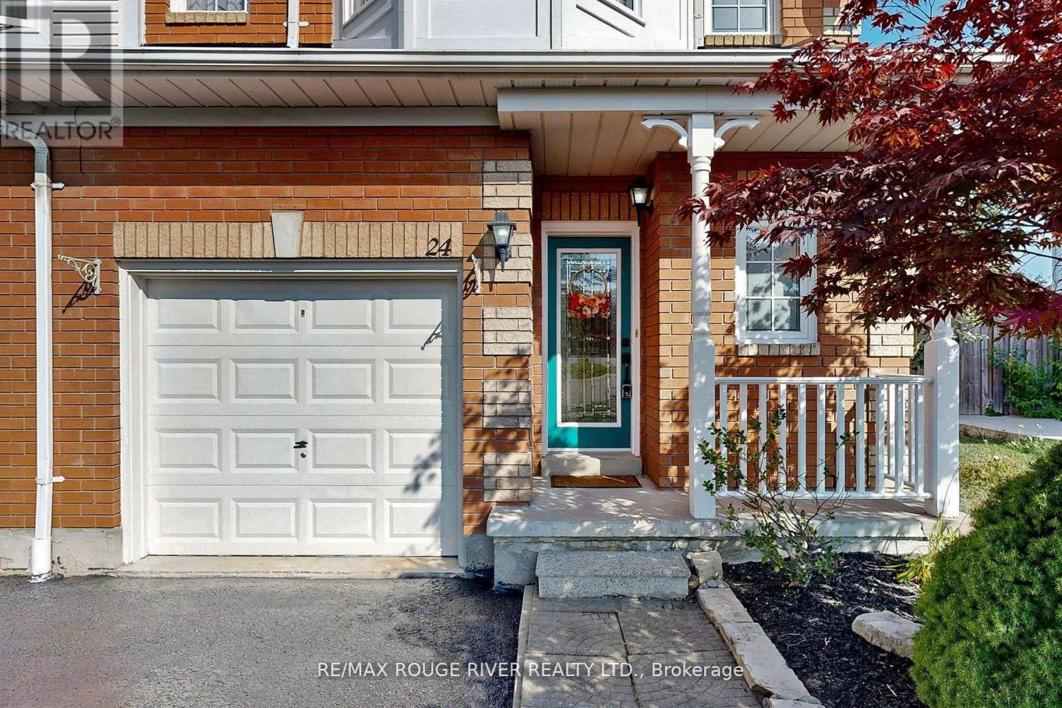
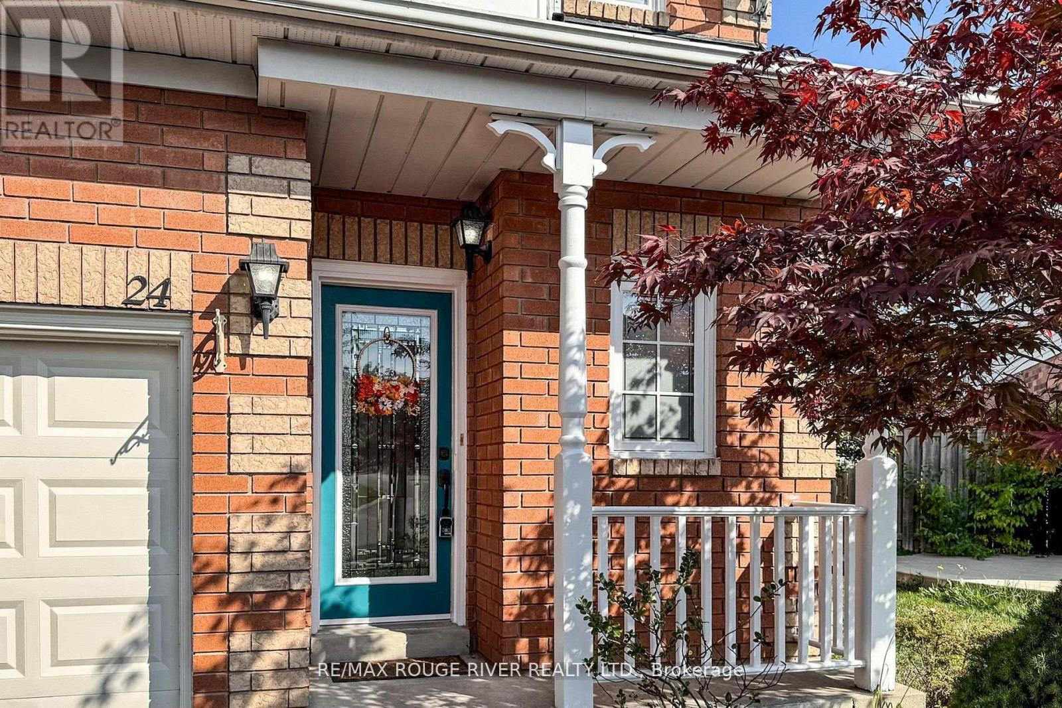
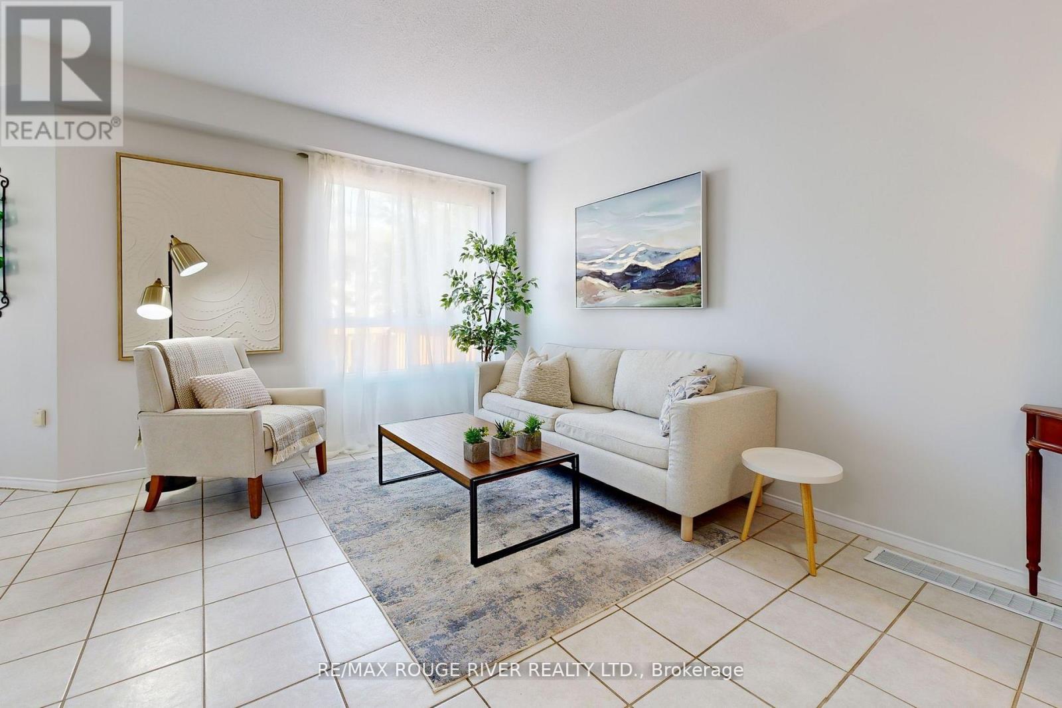
$849,000
24 JAYS DRIVE
Whitby, Ontario, Ontario, L1R2P6
MLS® Number: E12460990
Property description
Beautiful end unit townhouse in sought after Williamsburg community. Welcome to this bright and spacious end unit townhouse situated on a large pie shaped lot in one of Whitbys most desirable, family friendly neighborhoods. This home features a stylish open concept layout with a walkout from the kitchen to a large elevated deck, perfect for entertaining. The fully fenced backyard offers plenty of space for kids, pets, and family gatherings. Inside you'll find 3 generous bedrooms including a large primary suite with a four piece on suite bath. With three bathrooms in total, there is room for the whole family. The home has been freshly painted throughout and the driveway has just been sealed for a crisp, clean finish. The finished basement adds even more living space, complete with pot lights for a warm and cozy atmosphere. A single car garage provides convenience and storage. Located in the heart of Williamsburg, this home is close to top rated schools, parks, shops, and all the amenities in growing family needs. Don't miss your chance to own this beautiful move in ready home in a truly fantastic neighborhood!
Building information
Type
*****
Appliances
*****
Basement Development
*****
Basement Type
*****
Construction Style Attachment
*****
Cooling Type
*****
Exterior Finish
*****
Flooring Type
*****
Foundation Type
*****
Half Bath Total
*****
Heating Fuel
*****
Heating Type
*****
Size Interior
*****
Stories Total
*****
Utility Water
*****
Land information
Sewer
*****
Size Depth
*****
Size Frontage
*****
Size Irregular
*****
Size Total
*****
Rooms
Ground level
Kitchen
*****
Dining room
*****
Living room
*****
Basement
Office
*****
Recreational, Games room
*****
Second level
Bedroom 3
*****
Bedroom 2
*****
Primary Bedroom
*****
Courtesy of RE/MAX ROUGE RIVER REALTY LTD.
Book a Showing for this property
Please note that filling out this form you'll be registered and your phone number without the +1 part will be used as a password.
