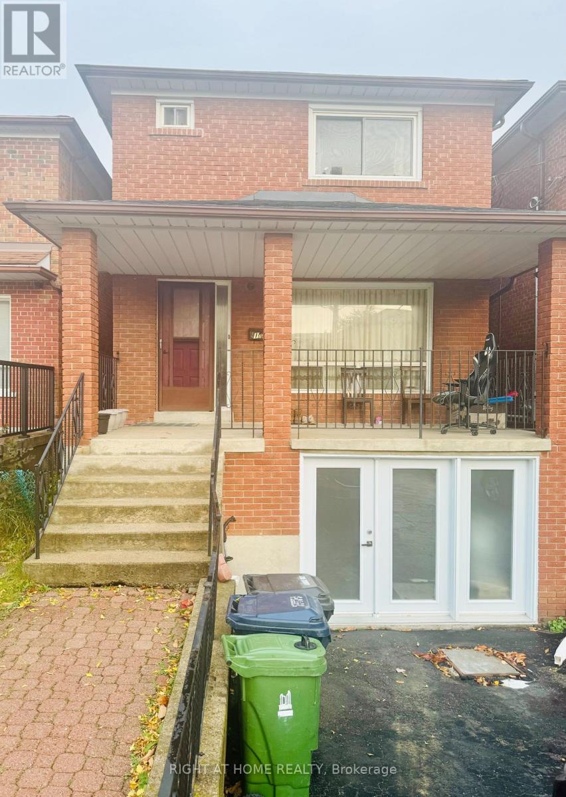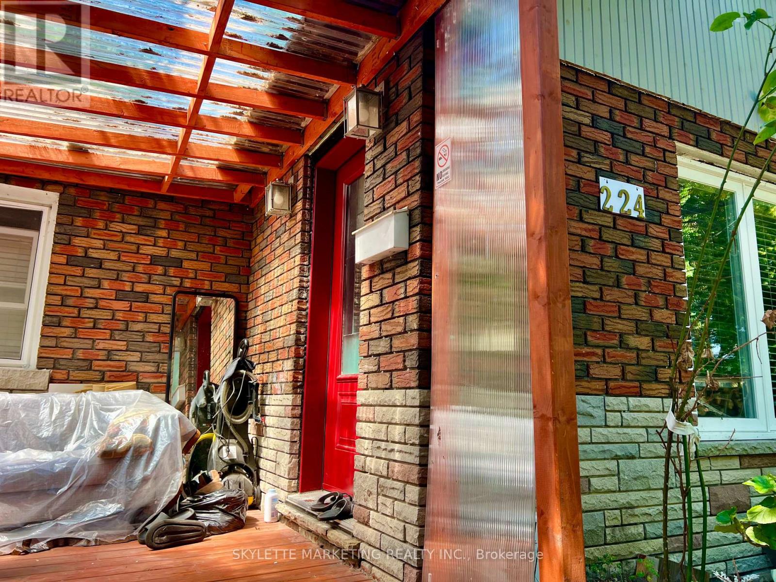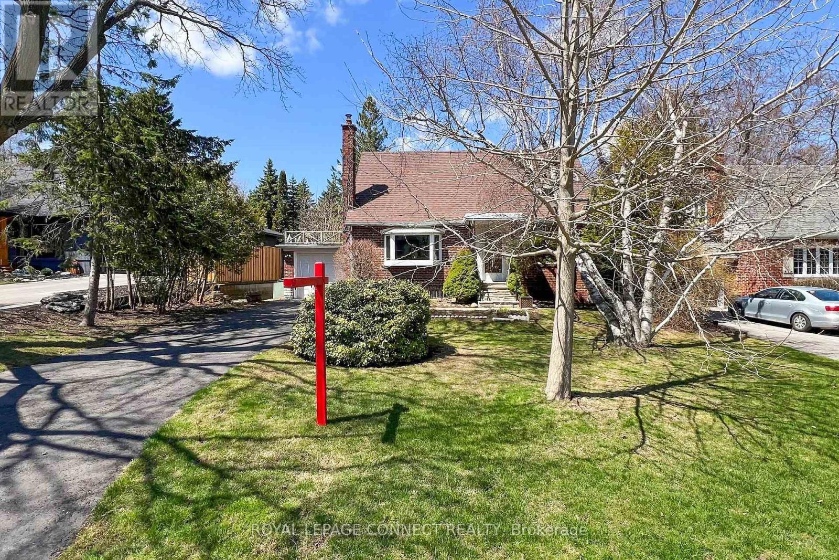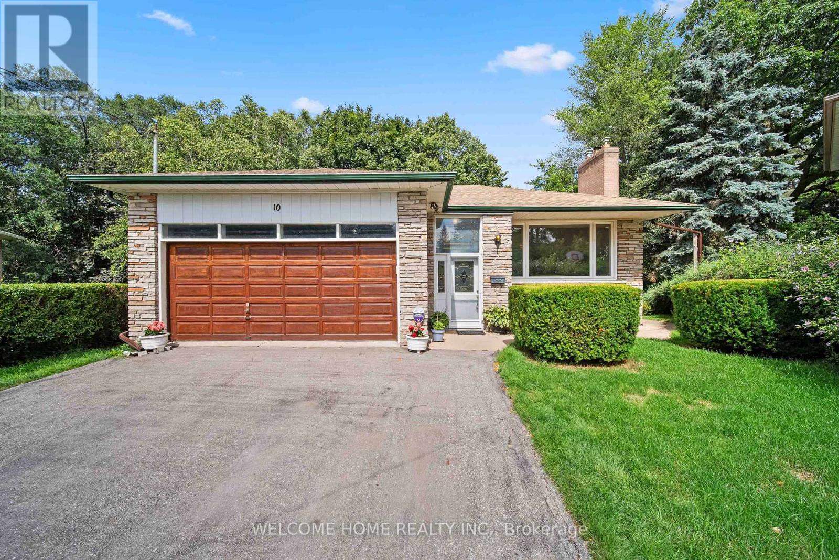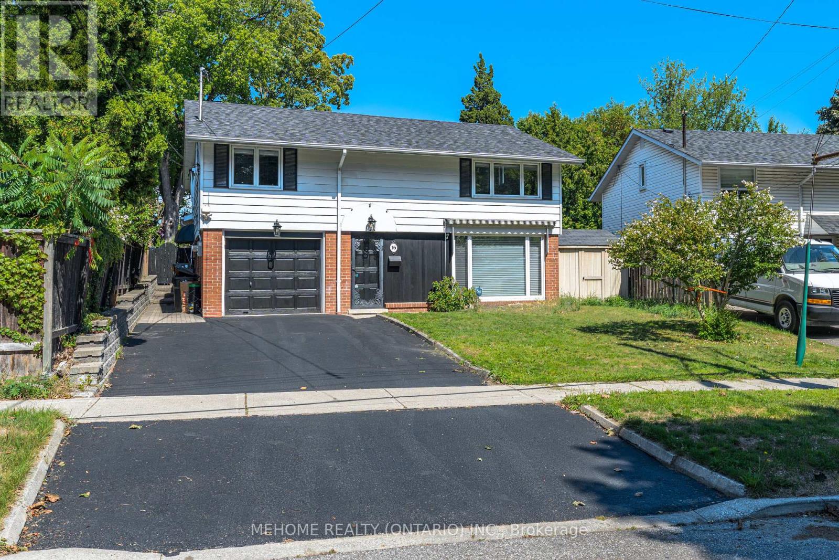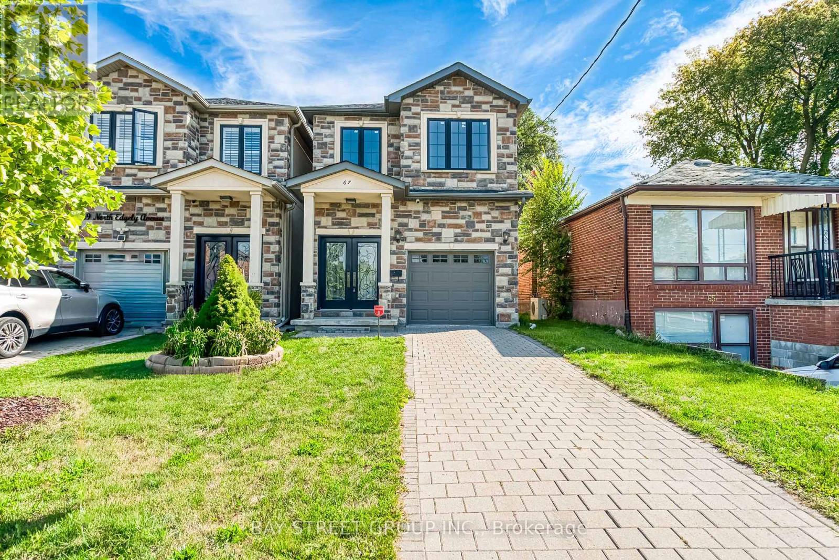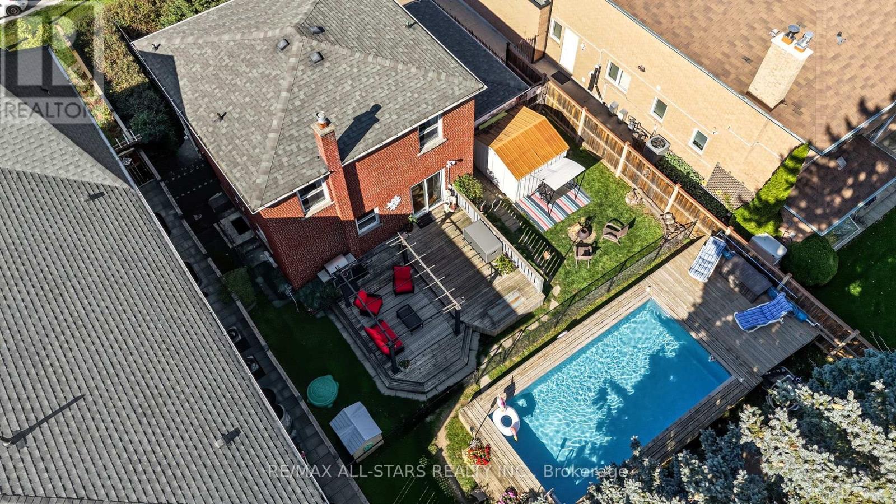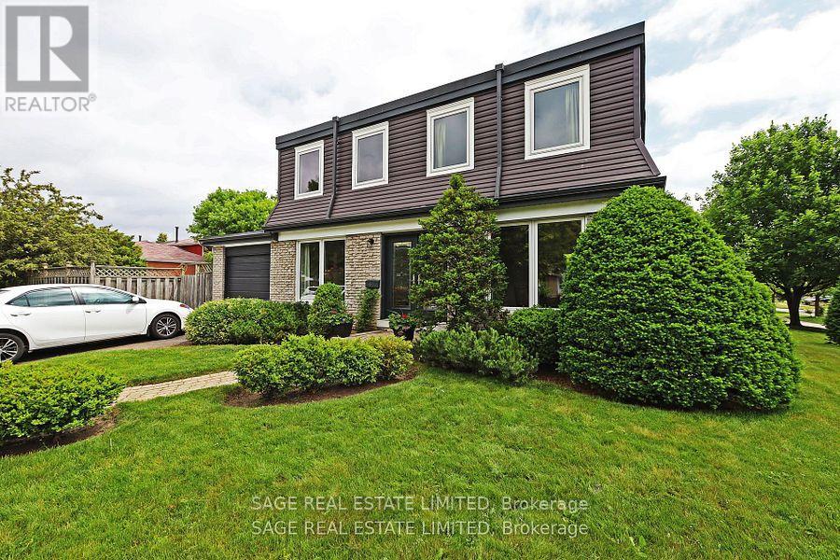Free account required
Unlock the full potential of your property search with a free account! Here's what you'll gain immediate access to:
- Exclusive Access to Every Listing
- Personalized Search Experience
- Favorite Properties at Your Fingertips
- Stay Ahead with Email Alerts
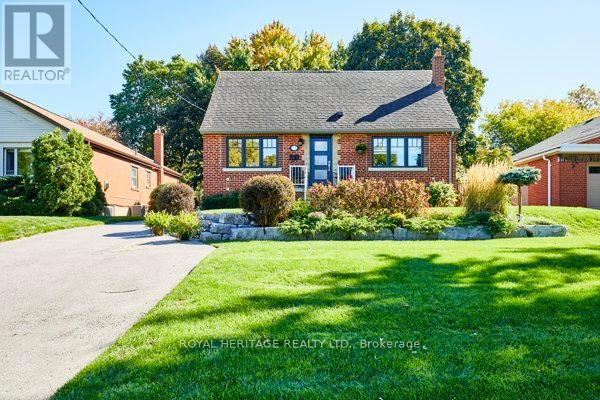
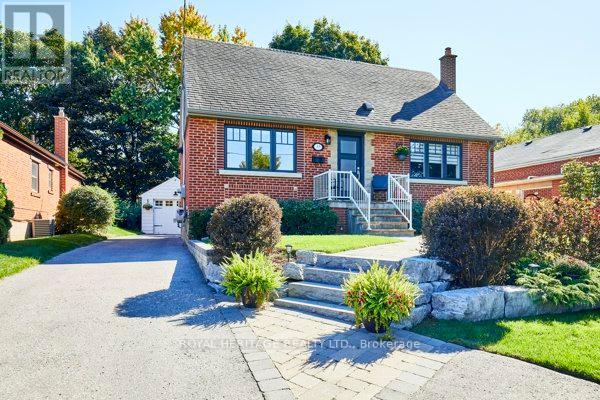
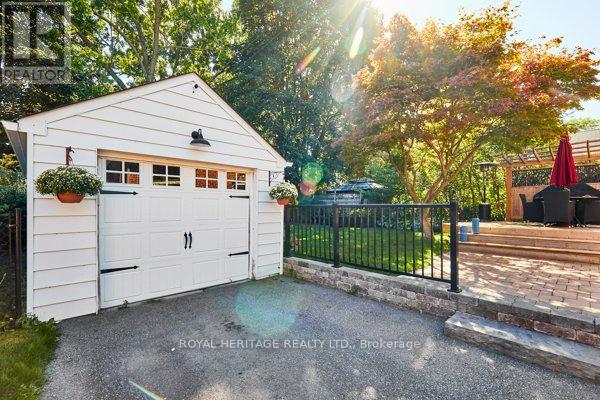
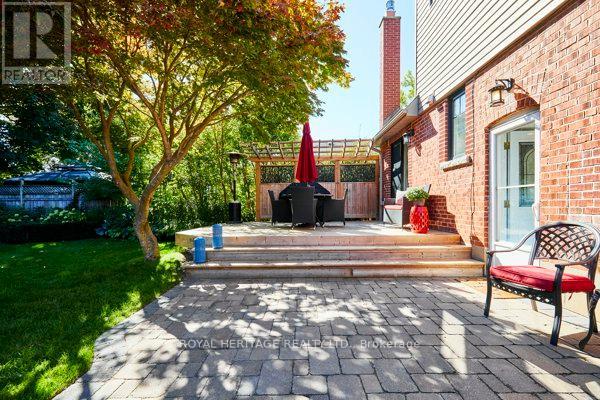
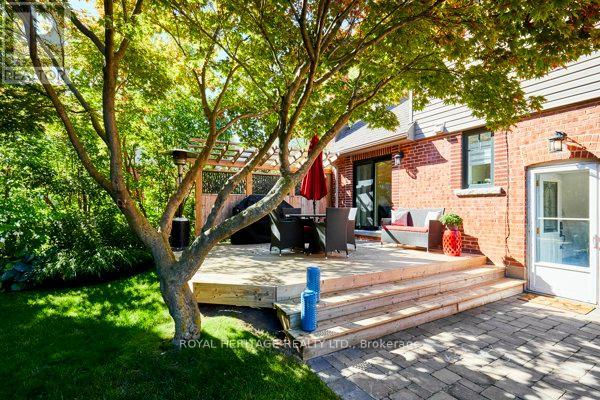
$1,199,000
35 GLEN MUIR DRIVE
Toronto, Ontario, Ontario, M1M2C6
MLS® Number: E12460838
Property description
COME SEE THIS ONE! You won't be disappointed. This is an impeccable home in a desirable neighbourhood. Everything in this home has been renovated in the past 5 years. There is really nothing left to do but unpack your things and move in. Main floor renovation in 2022. Open concept kitchen and dining area with centre island, brand new built-in high end appliances and quartz countertops. Built-ins in living room with pot lights and modern gas fireplace with quartz surround. Sliding glass doors from main floor bedroom to backyard deck. Beautifully private, landscaped yard with 2 decks to enjoy. Master bedroom retreat with mirrored built-in closets. Finished basement with vinyl plank flooring and bright windows. Another gas fireplace in the basement. Furnace and A/C replaced in 2023. All new windows (2022). The only thing original to this house is the brick on the outside! Walking distance to Lake Ontario, the Scarborough Bluffs and the Eglinton GO station.
Building information
Type
*****
Amenities
*****
Appliances
*****
Basement Development
*****
Basement Type
*****
Construction Status
*****
Construction Style Attachment
*****
Cooling Type
*****
Exterior Finish
*****
Fireplace Present
*****
FireplaceTotal
*****
Foundation Type
*****
Heating Fuel
*****
Heating Type
*****
Size Interior
*****
Stories Total
*****
Utility Water
*****
Land information
Amenities
*****
Fence Type
*****
Sewer
*****
Size Depth
*****
Size Frontage
*****
Size Irregular
*****
Size Total
*****
Rooms
Main level
Bedroom 3
*****
Living room
*****
Dining room
*****
Kitchen
*****
Basement
Other
*****
Sitting room
*****
Laundry room
*****
Second level
Bedroom 2
*****
Primary Bedroom
*****
Courtesy of ROYAL HERITAGE REALTY LTD.
Book a Showing for this property
Please note that filling out this form you'll be registered and your phone number without the +1 part will be used as a password.
