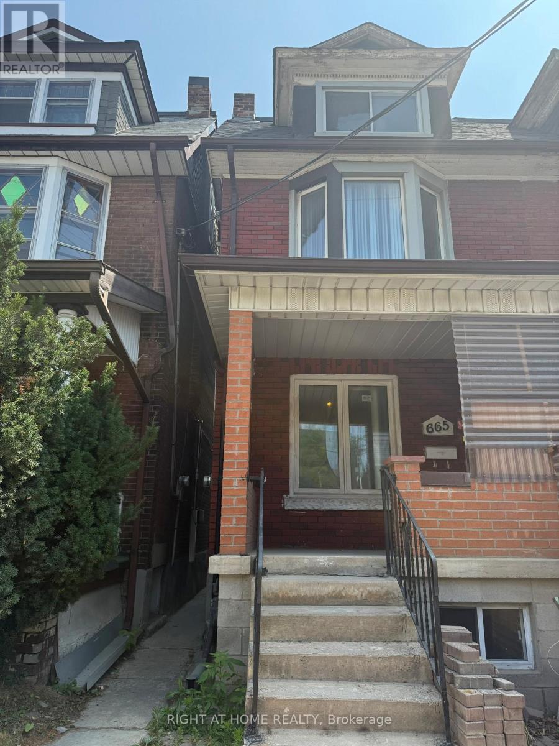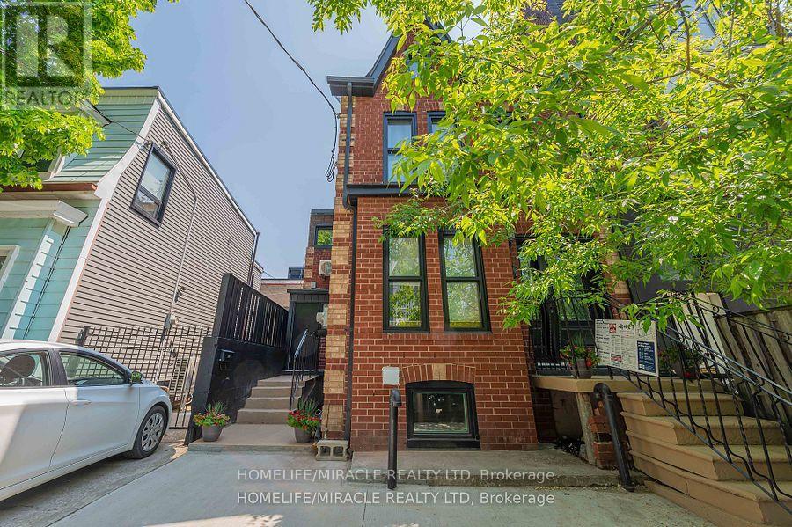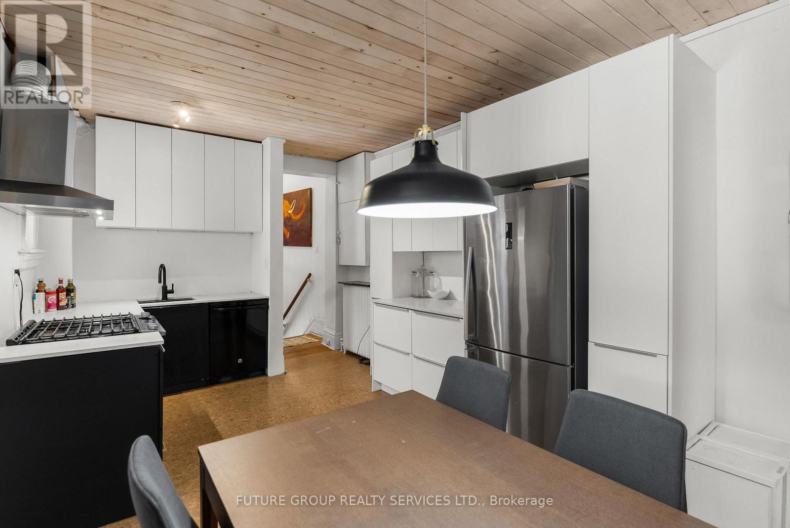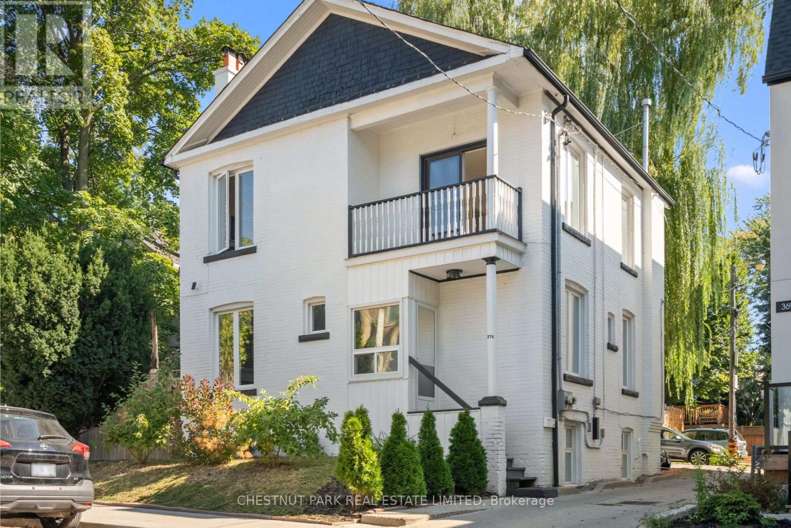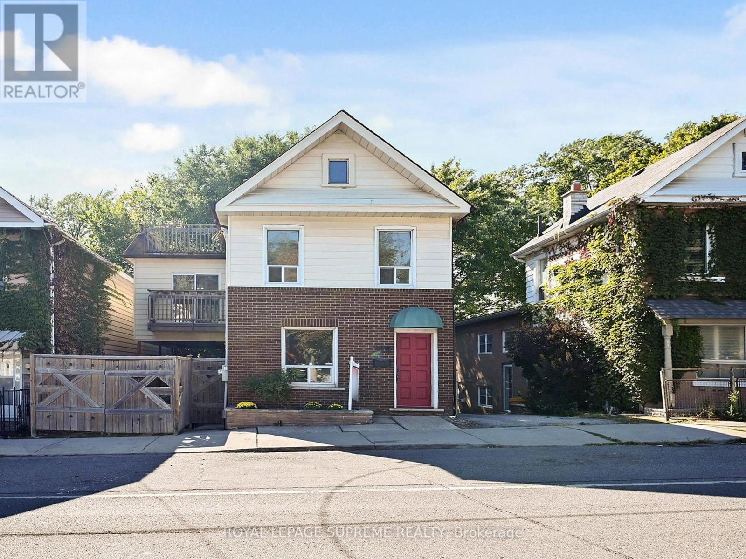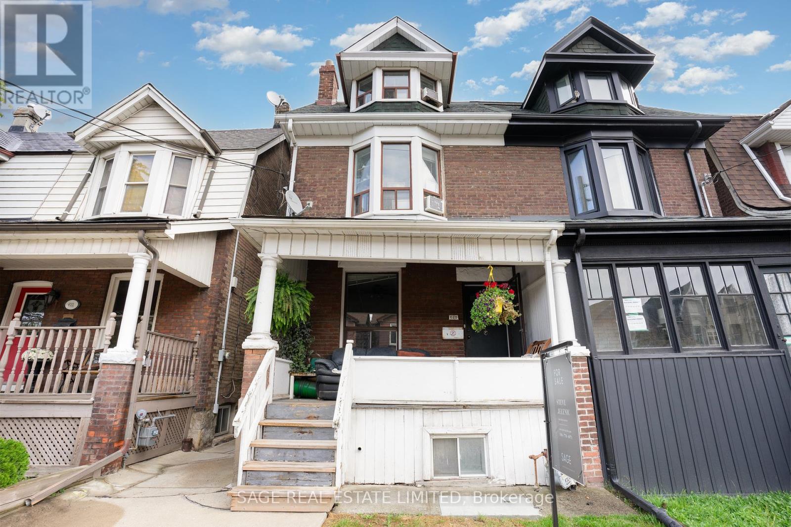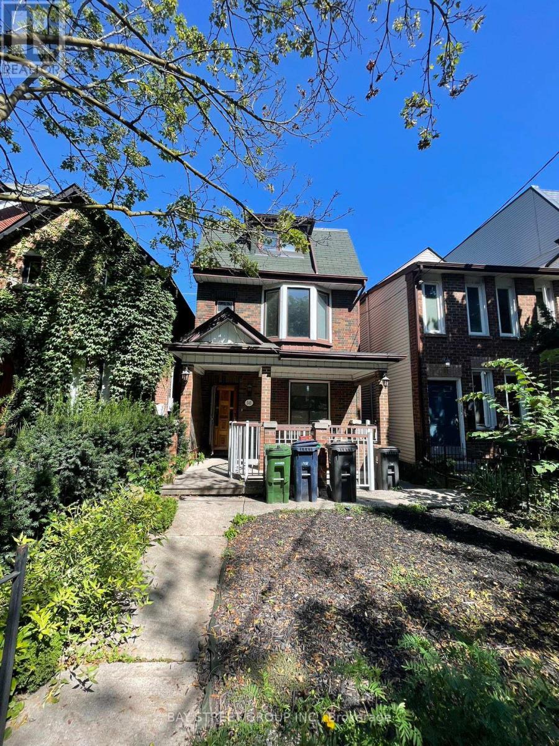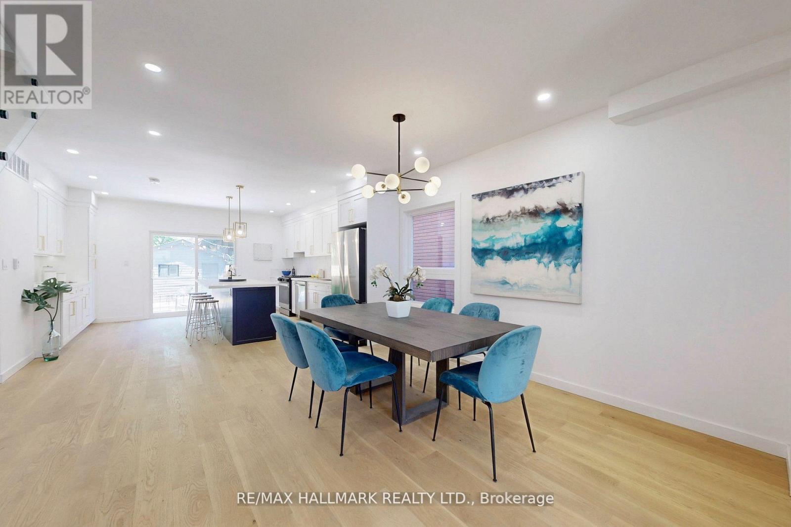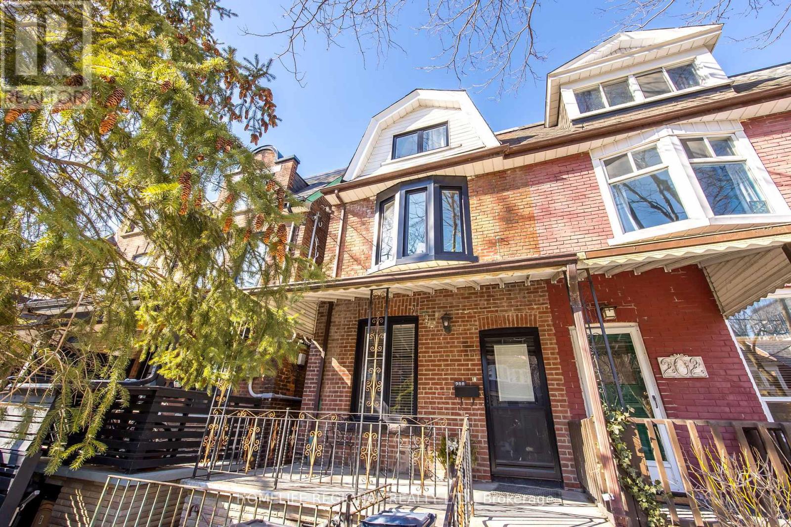Free account required
Unlock the full potential of your property search with a free account! Here's what you'll gain immediate access to:
- Exclusive Access to Every Listing
- Personalized Search Experience
- Favorite Properties at Your Fingertips
- Stay Ahead with Email Alerts
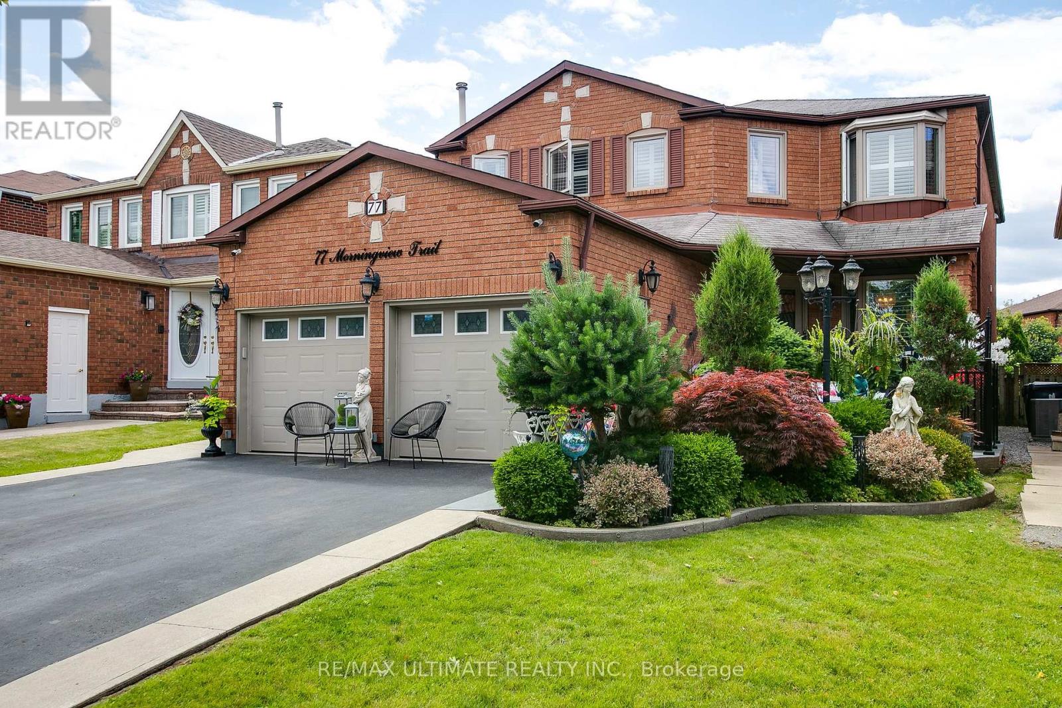
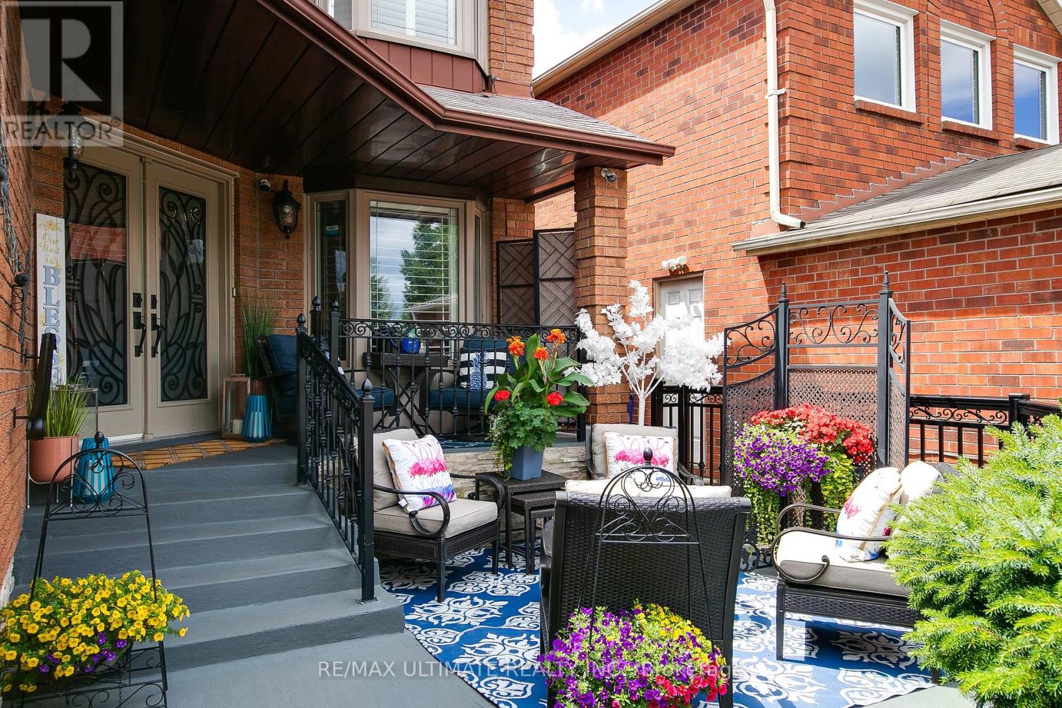
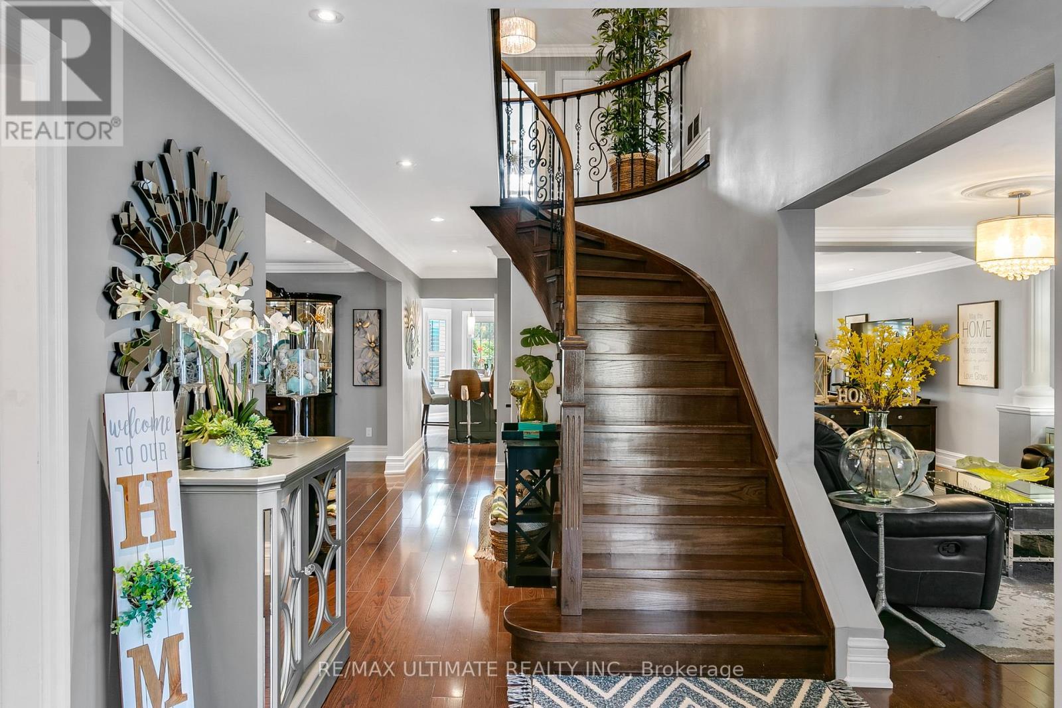
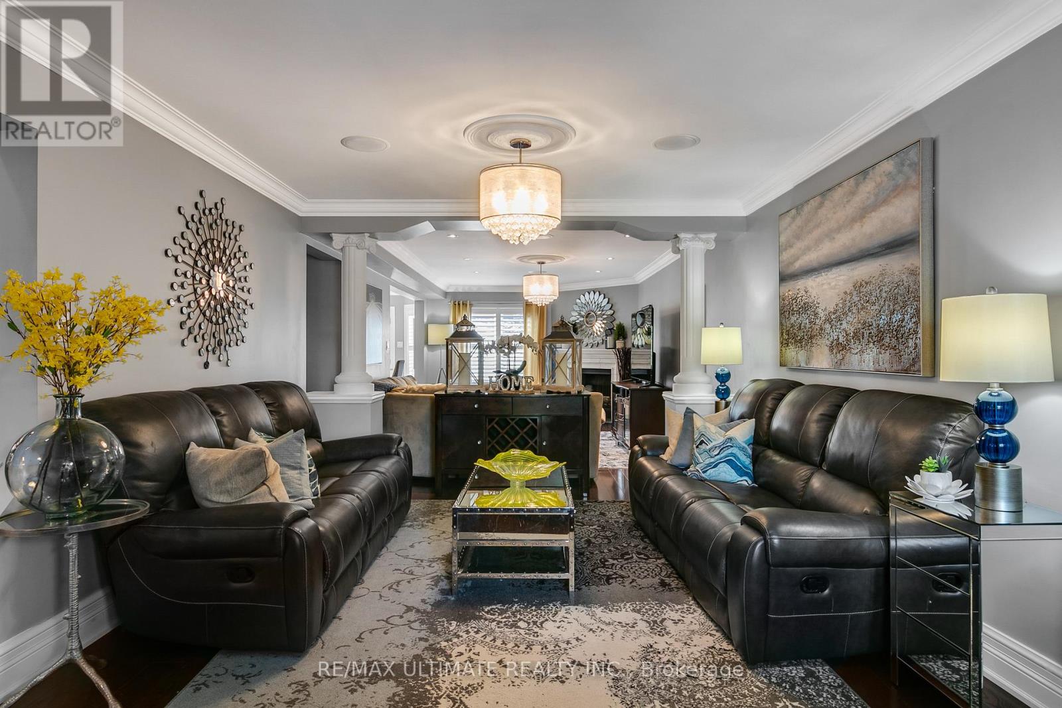
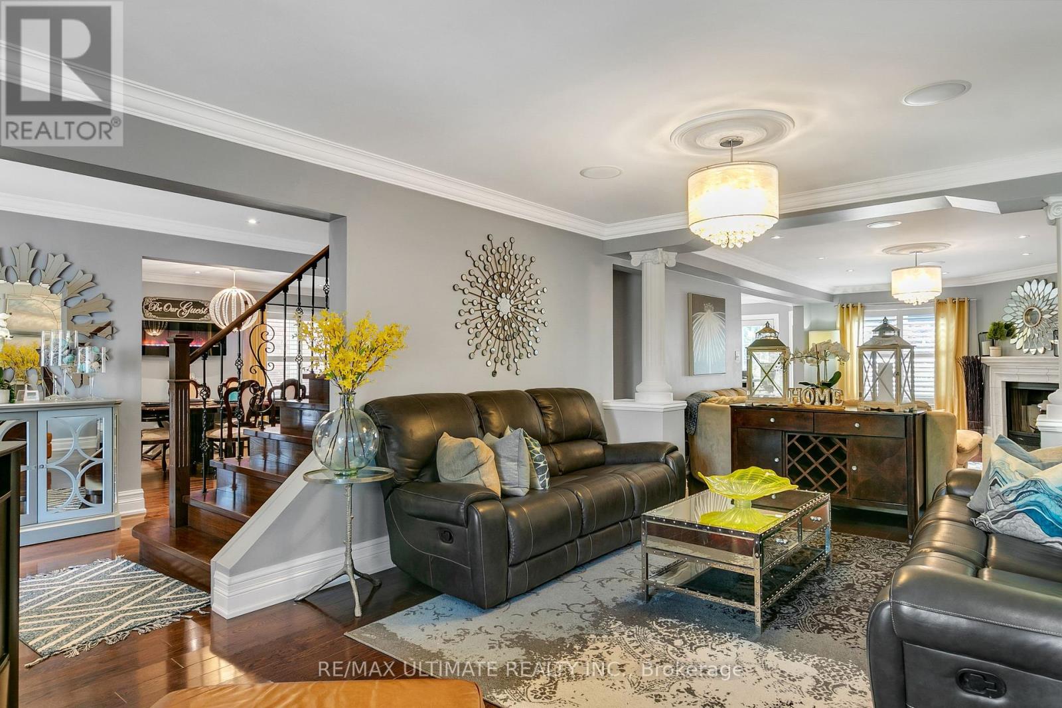
$1,499,000
77 MORNINGVIEW TRAIL
Toronto, Ontario, Ontario, M4G3C1
MLS® Number: E12445096
Property description
Welcome To This Exquisite home in prime family friendly neighborhood in the heart of Scarborough Rouge! Over 3000 Sqft in this fully detached home. Spacious Main Floor W/ Huge Living & Dining area W/large windows, Separate Family Room W/ Fireplace, Modern Eat in Kitchen W/ Breakfast Area &W/O to your professionally landscaped oasis of a backyard. On the second floor, you will find a large primary bedroom with 5 pcs ensuite & walk-in closet w/ huge windows. Three additional spacious bedrooms with large custom closets & large windows. In addition there is a second 5-piece bathroom with soaker tub/ separate rainfall shower & fireplace along with a sun-filled office space overlooking your front yardFinished Basement Apartment with Separate Entrance through the garage, 2 bedrooms, large kitchen, huge living/dining open floor plan with fireplace. Ideal For Extended Family Or Rental Income. Steps To TTC, highways, Schools,(UofT, Centennial College) Parks/trails & Stores. A Must-See!
Building information
Type
*****
Appliances
*****
Basement Features
*****
Basement Type
*****
Construction Style Attachment
*****
Cooling Type
*****
Exterior Finish
*****
Fireplace Present
*****
Flooring Type
*****
Foundation Type
*****
Half Bath Total
*****
Heating Fuel
*****
Heating Type
*****
Size Interior
*****
Stories Total
*****
Utility Water
*****
Land information
Amenities
*****
Fence Type
*****
Sewer
*****
Size Depth
*****
Size Frontage
*****
Size Irregular
*****
Size Total
*****
Rooms
Upper Level
Bedroom 4
*****
Bedroom 3
*****
Bedroom 2
*****
Primary Bedroom
*****
Main level
Laundry room
*****
Family room
*****
Kitchen
*****
Dining room
*****
Living room
*****
Basement
Kitchen
*****
Bedroom
*****
Bedroom
*****
Courtesy of RE/MAX ULTIMATE REALTY INC.
Book a Showing for this property
Please note that filling out this form you'll be registered and your phone number without the +1 part will be used as a password.
