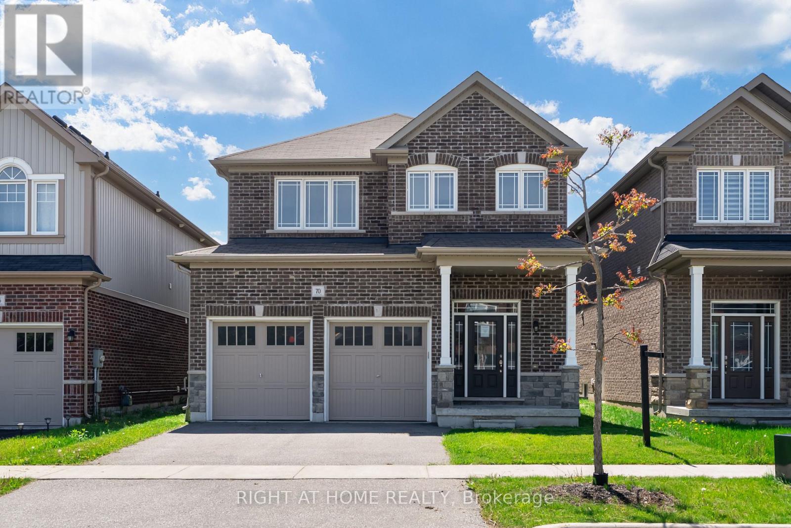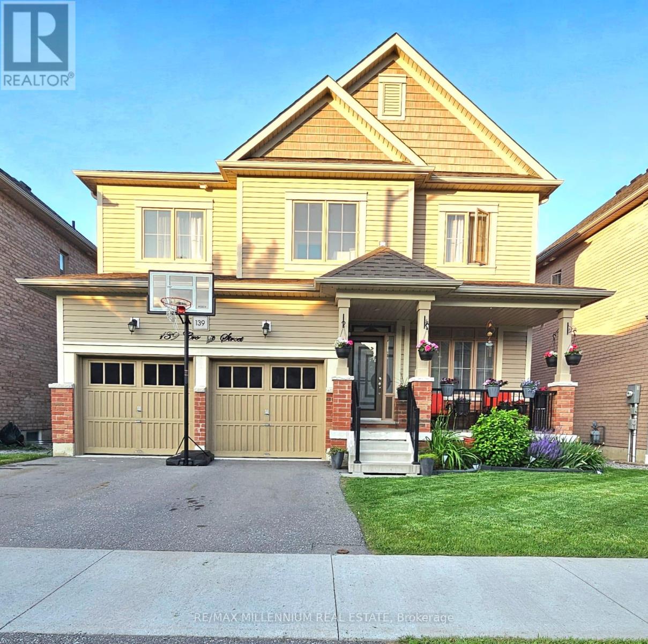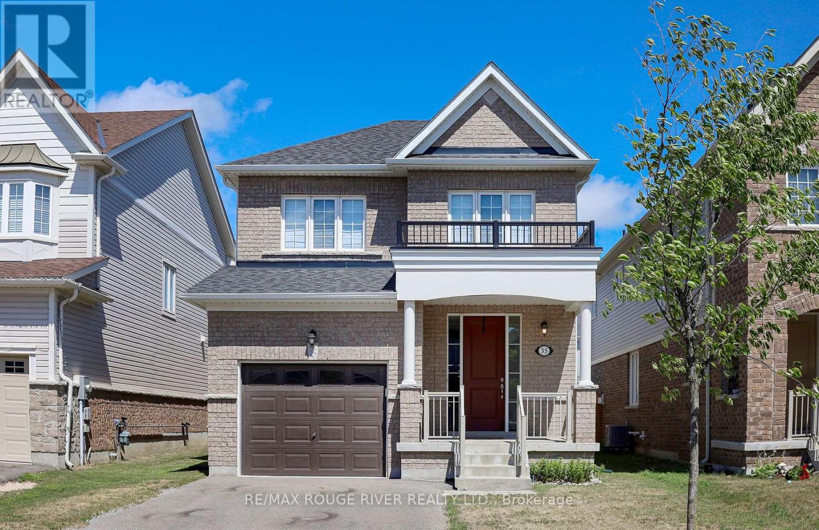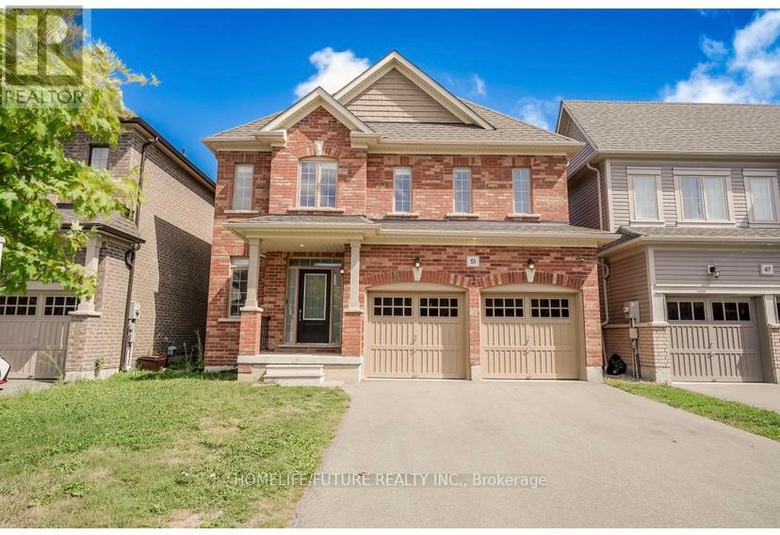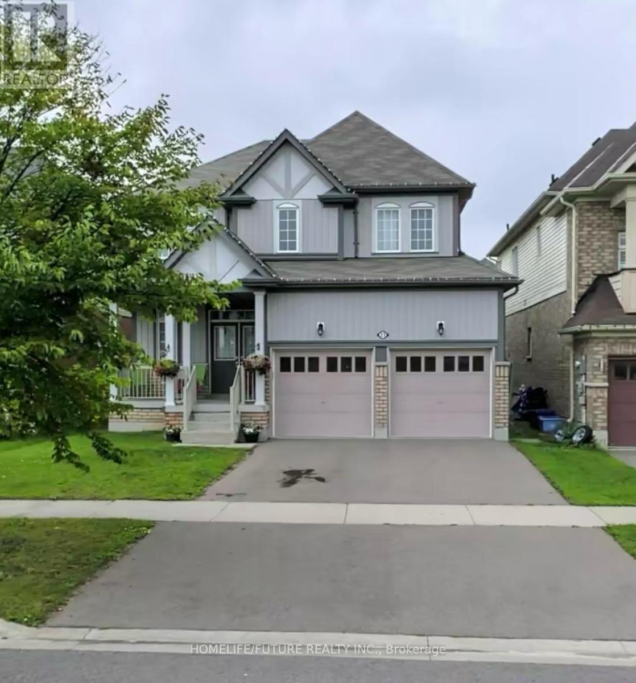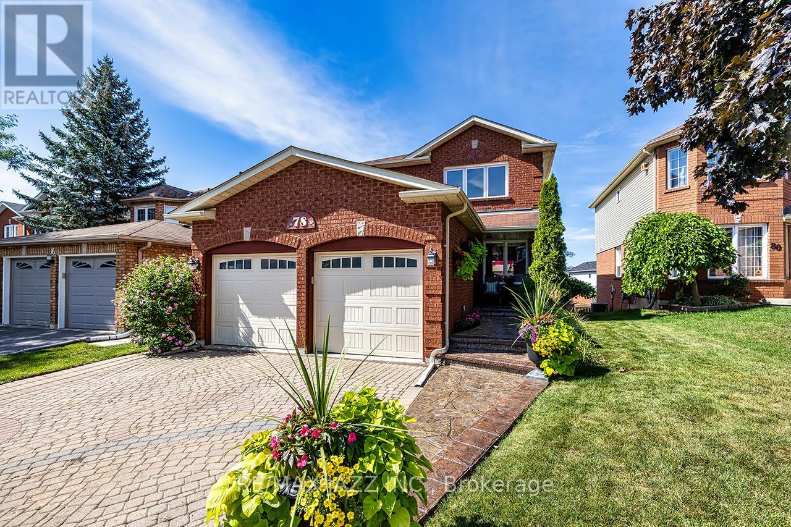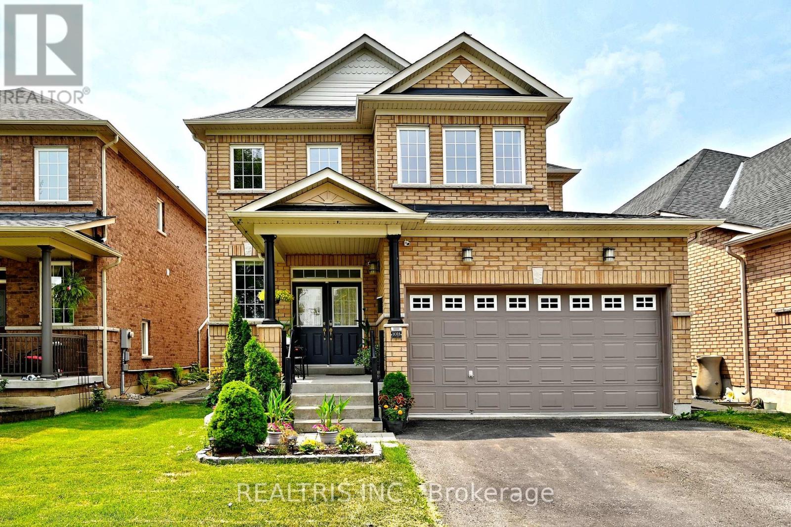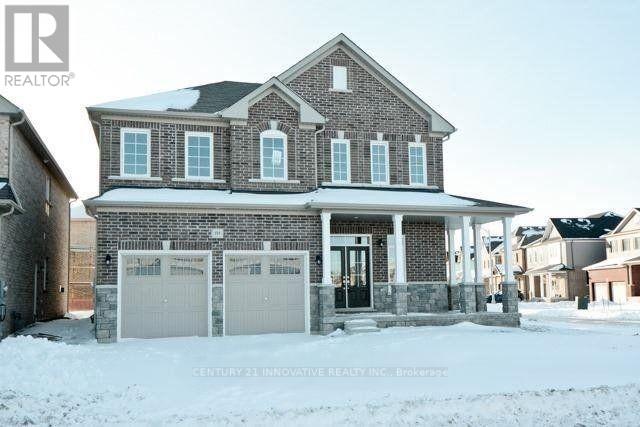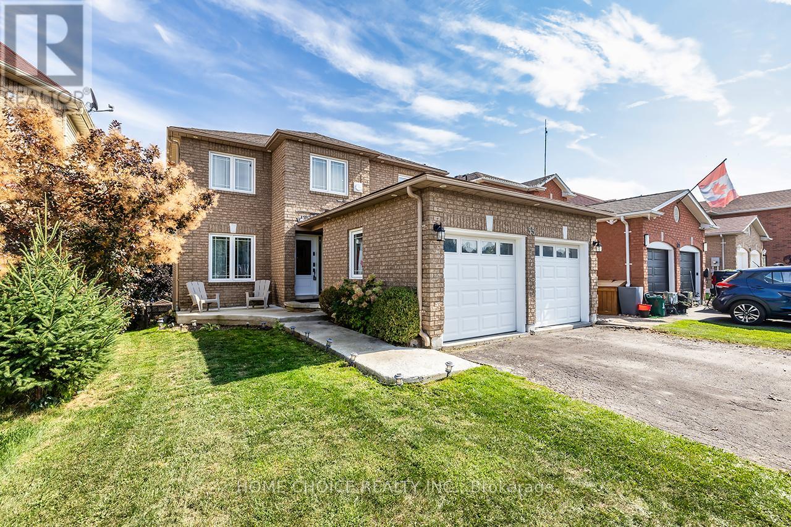Free account required
Unlock the full potential of your property search with a free account! Here's what you'll gain immediate access to:
- Exclusive Access to Every Listing
- Personalized Search Experience
- Favorite Properties at Your Fingertips
- Stay Ahead with Email Alerts
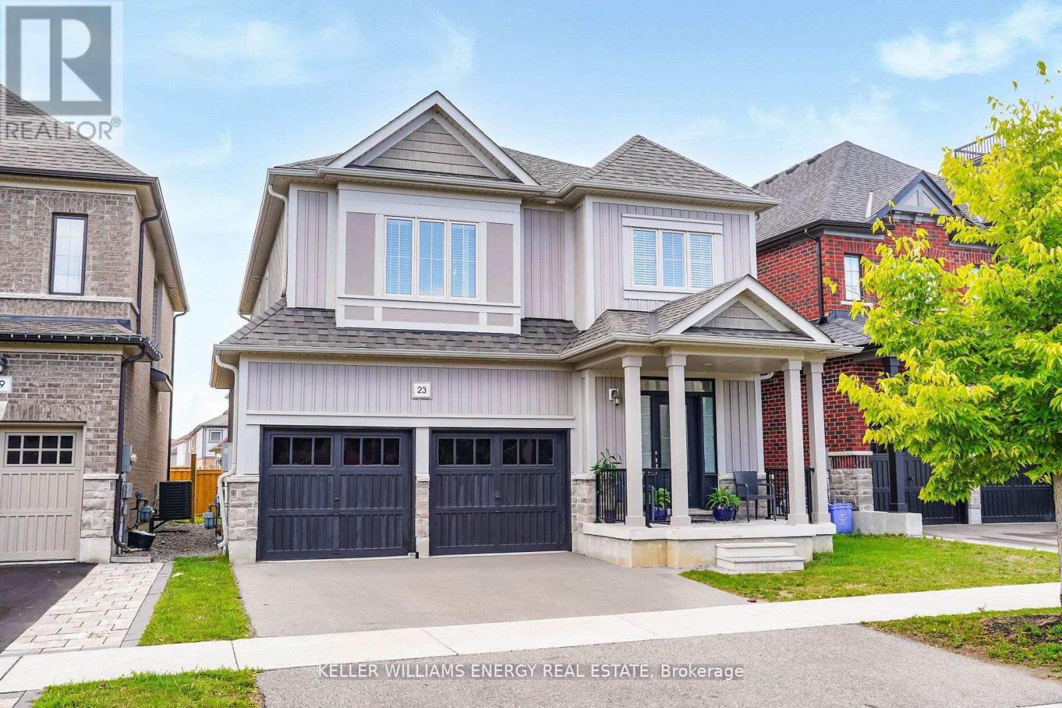
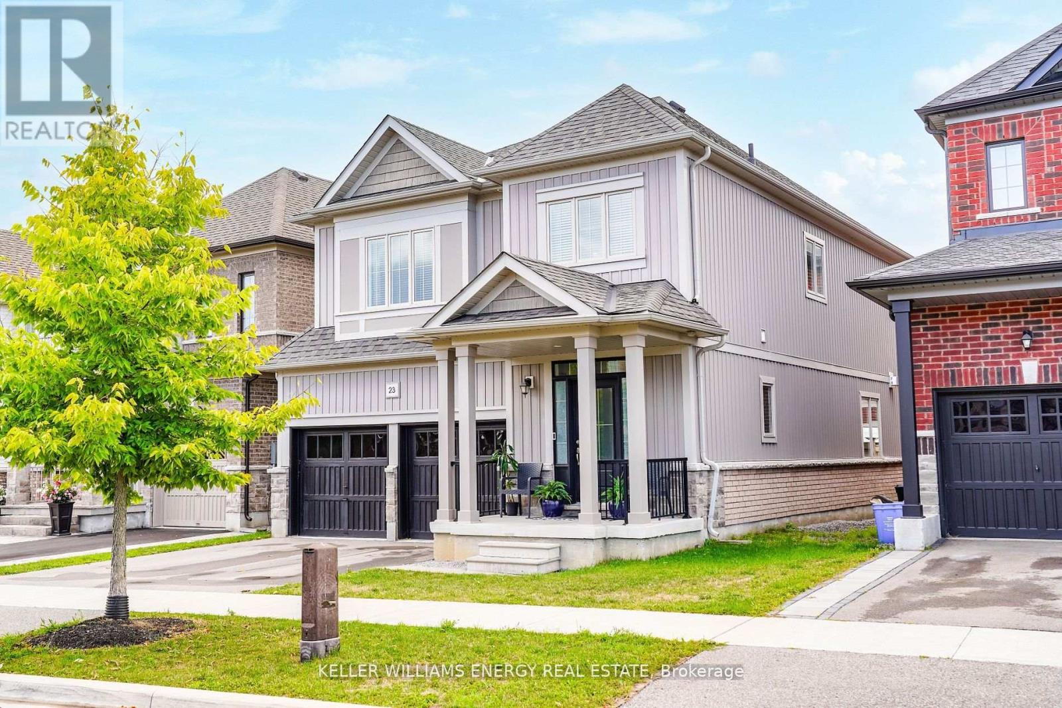
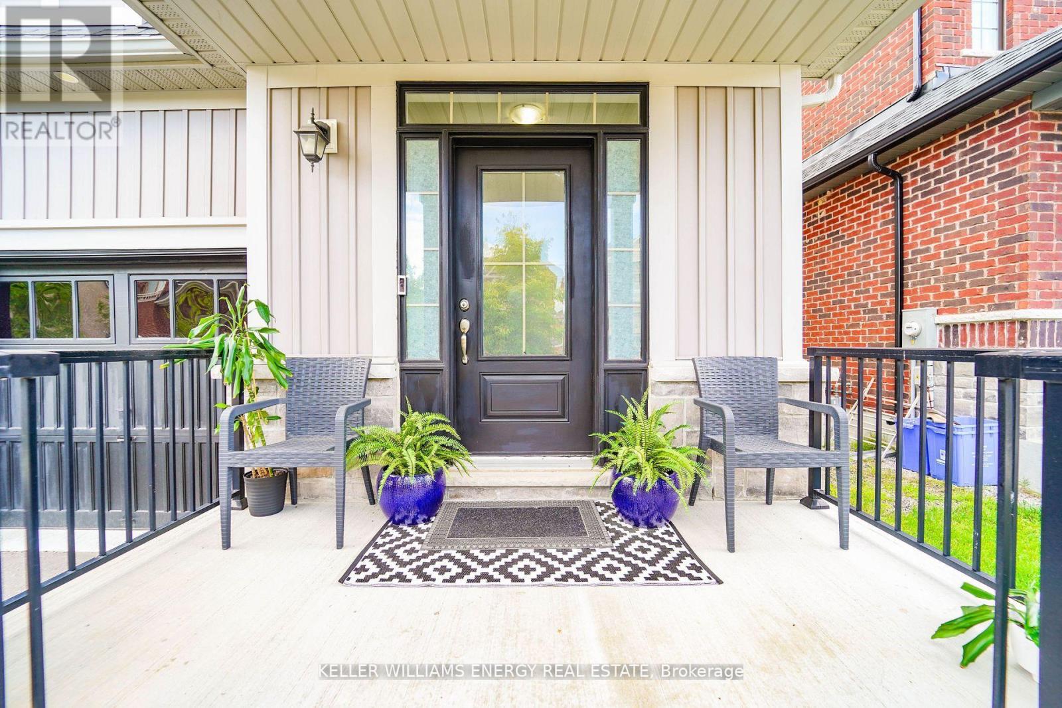
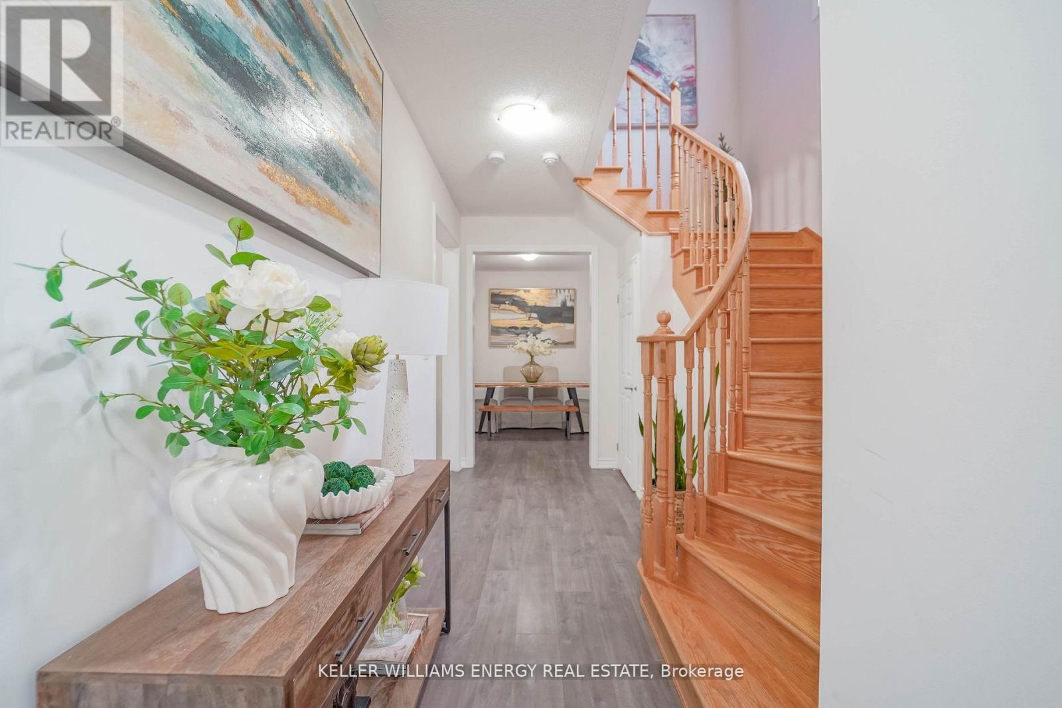
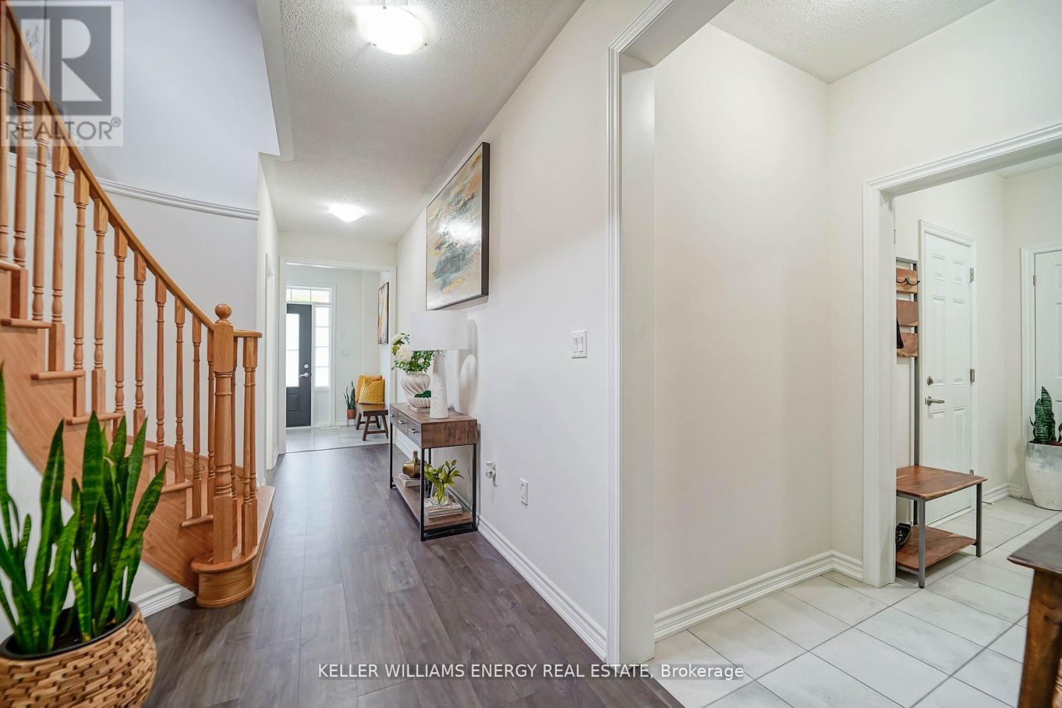
$999,900
23 CROMBIE STREET
Clarington, Ontario, Ontario, L1C4A1
MLS® Number: E12442910
Property description
Welcome to this beautifully designed 4-bedroom, 4-bathroom detached home offering nearly 2,500 sq. ft. of thoughtfully planned living space in one of Bowmanville's most desirable family communities near Bowmanville Ave & William Fair Dr. The main floor features an open-concept layout with a formal dining room, a bright family room, and a modern kitchen with quartz countertops, breakfast bar, and breakfast area that walks out to the backyard. A powder room, laundry room, and direct access to the 2-car garage add convenience. Upstairs, the spacious master suite boasts a walk-in closet and 5-piece ensuite, while the additional bedrooms are generous in size, with Bedrooms 2 and 3 offering walk-in closets and their own ensuite or semi-ensuite bathrooms. Located close to schools, parks, shopping, transit, and highways, this home is perfect for families seeking both comfort and convenience.
Building information
Type
*****
Amenities
*****
Appliances
*****
Basement Development
*****
Basement Type
*****
Construction Style Attachment
*****
Cooling Type
*****
Exterior Finish
*****
Fireplace Present
*****
FireplaceTotal
*****
Flooring Type
*****
Foundation Type
*****
Half Bath Total
*****
Heating Fuel
*****
Heating Type
*****
Size Interior
*****
Stories Total
*****
Utility Water
*****
Land information
Sewer
*****
Size Depth
*****
Size Frontage
*****
Size Irregular
*****
Size Total
*****
Rooms
Main level
Laundry room
*****
Great room
*****
Dining room
*****
Eating area
*****
Kitchen
*****
Second level
Bedroom 4
*****
Bedroom 3
*****
Bedroom 2
*****
Primary Bedroom
*****
Courtesy of KELLER WILLIAMS ENERGY REAL ESTATE
Book a Showing for this property
Please note that filling out this form you'll be registered and your phone number without the +1 part will be used as a password.
