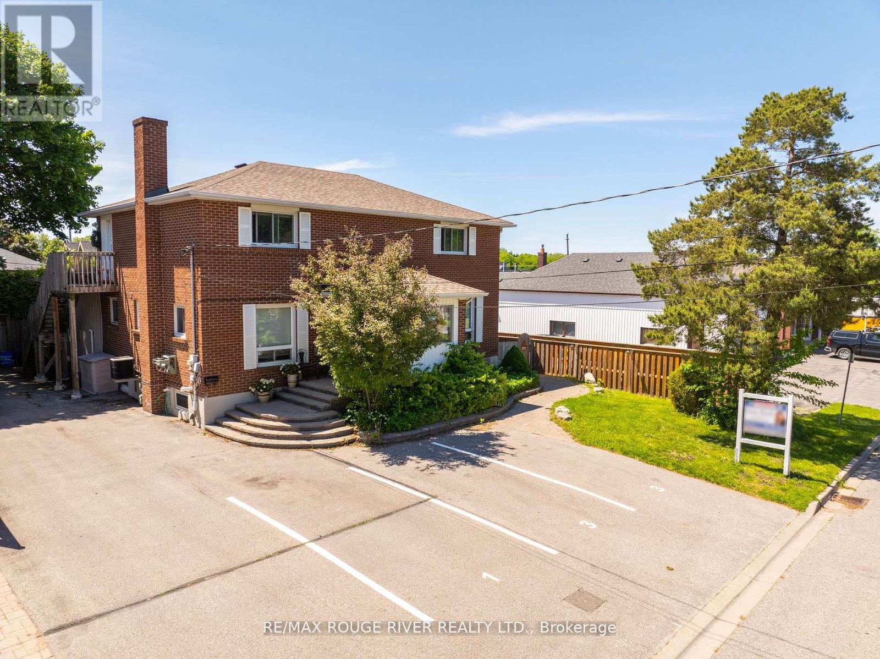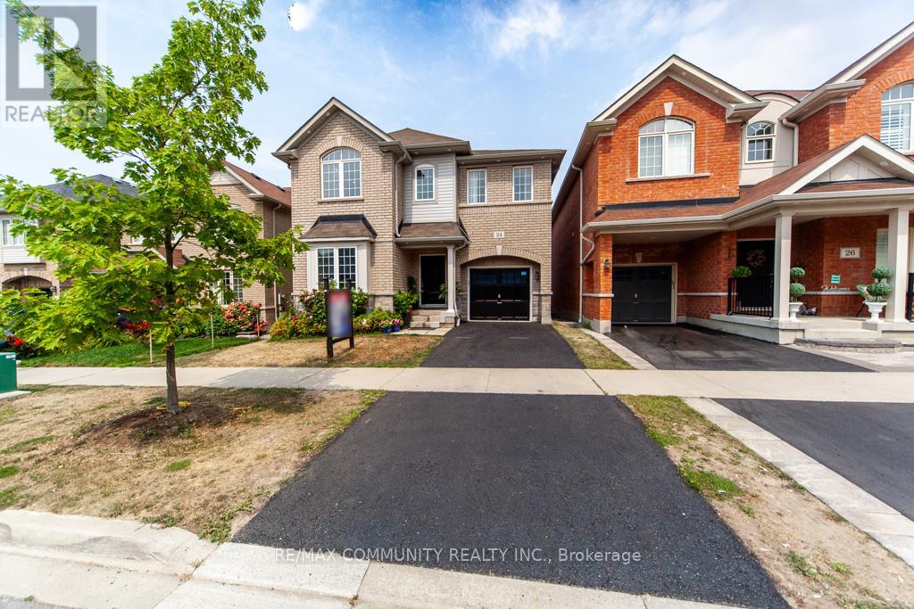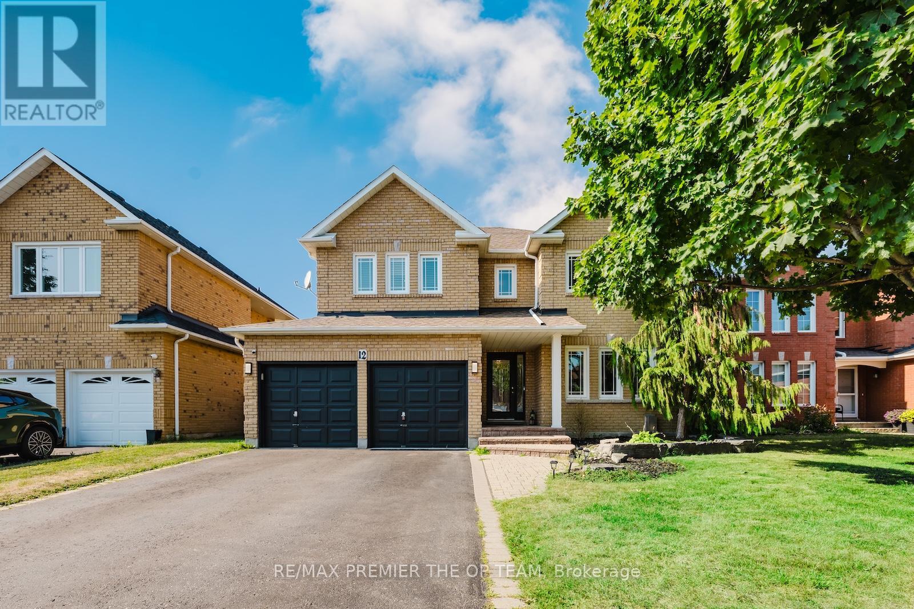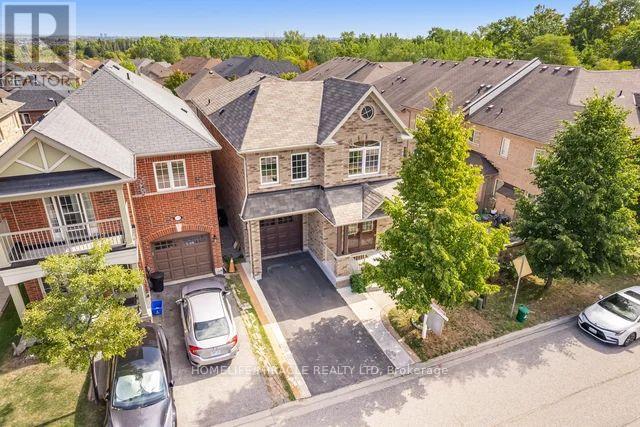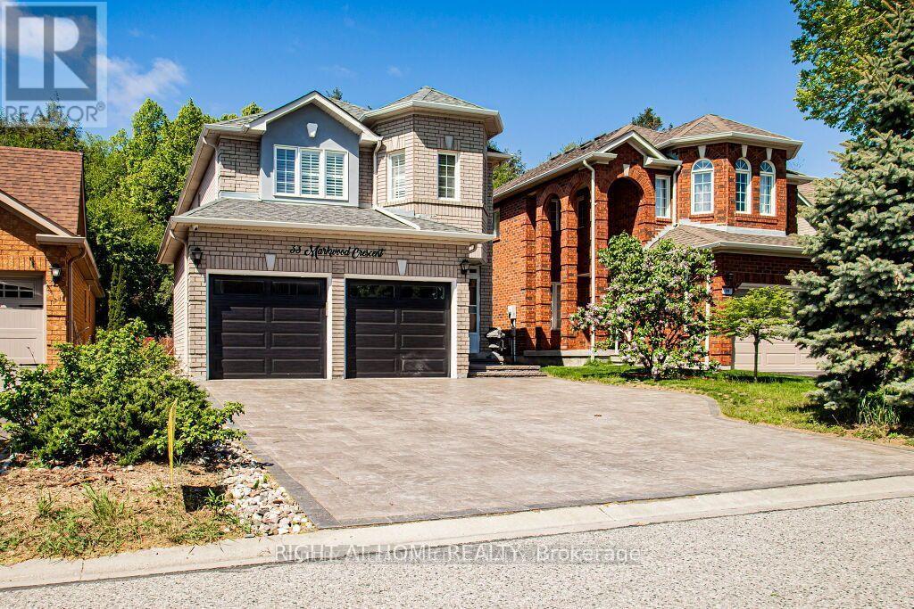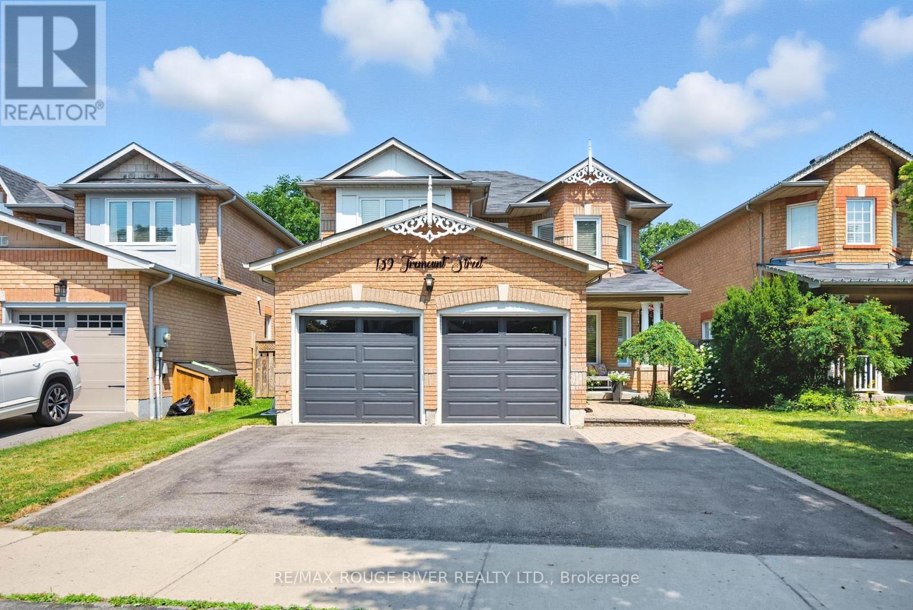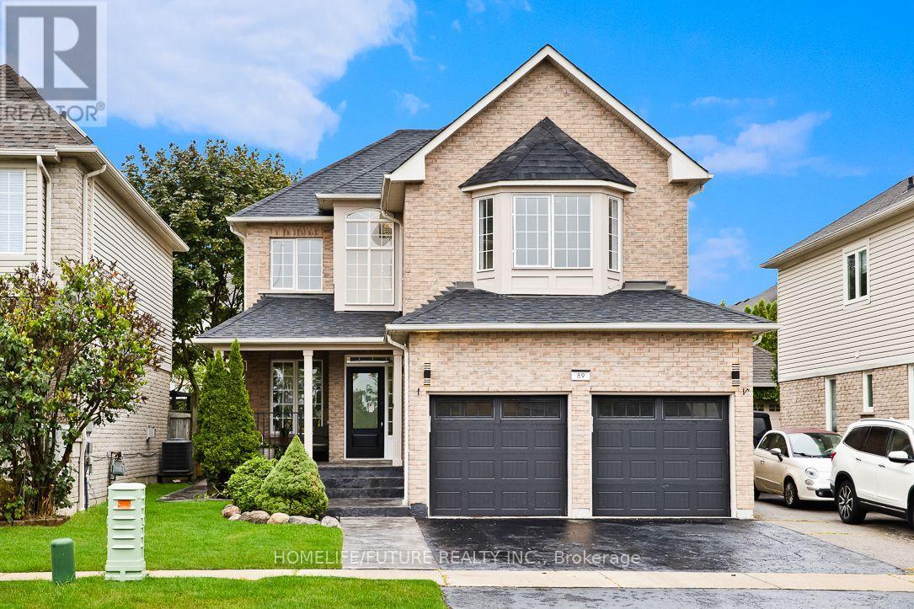Free account required
Unlock the full potential of your property search with a free account! Here's what you'll gain immediate access to:
- Exclusive Access to Every Listing
- Personalized Search Experience
- Favorite Properties at Your Fingertips
- Stay Ahead with Email Alerts
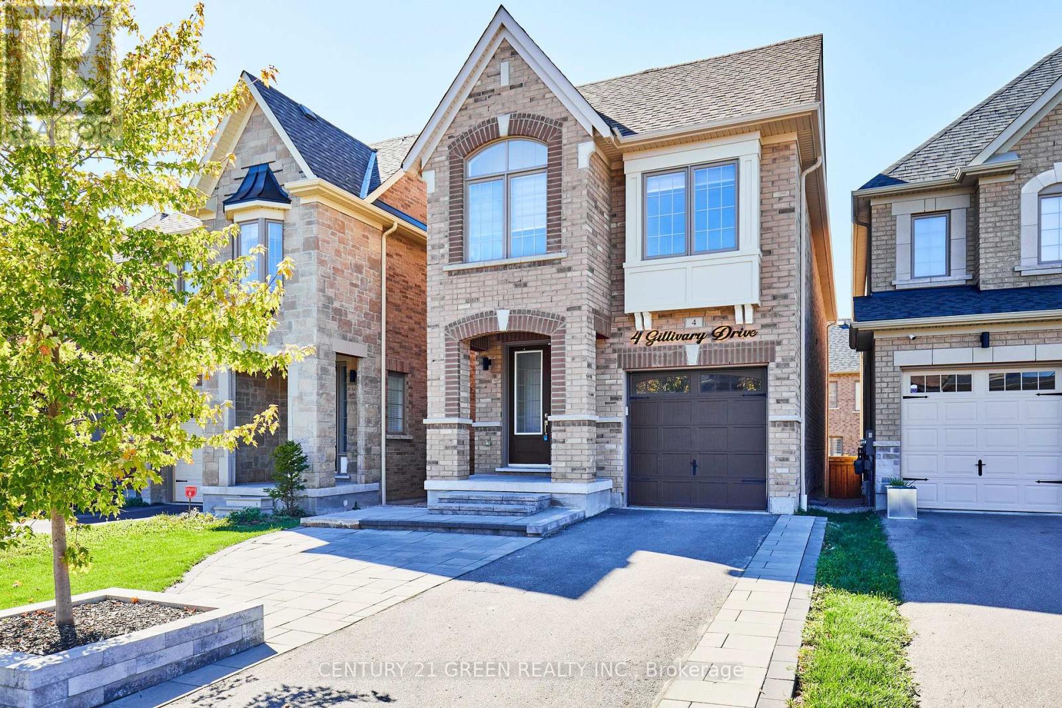
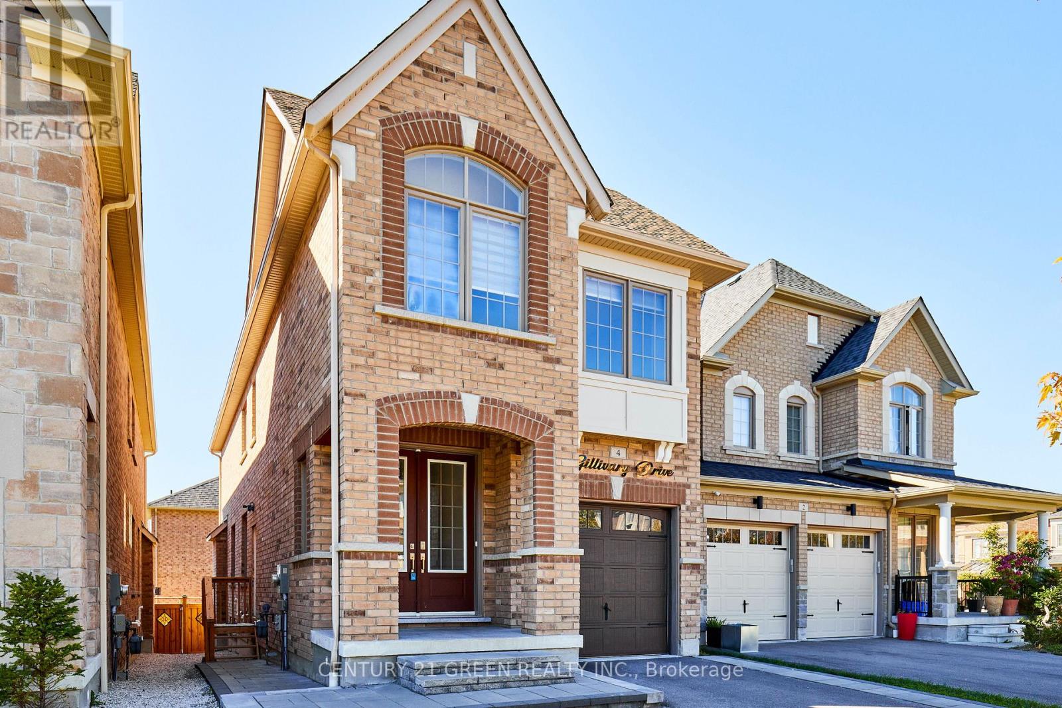
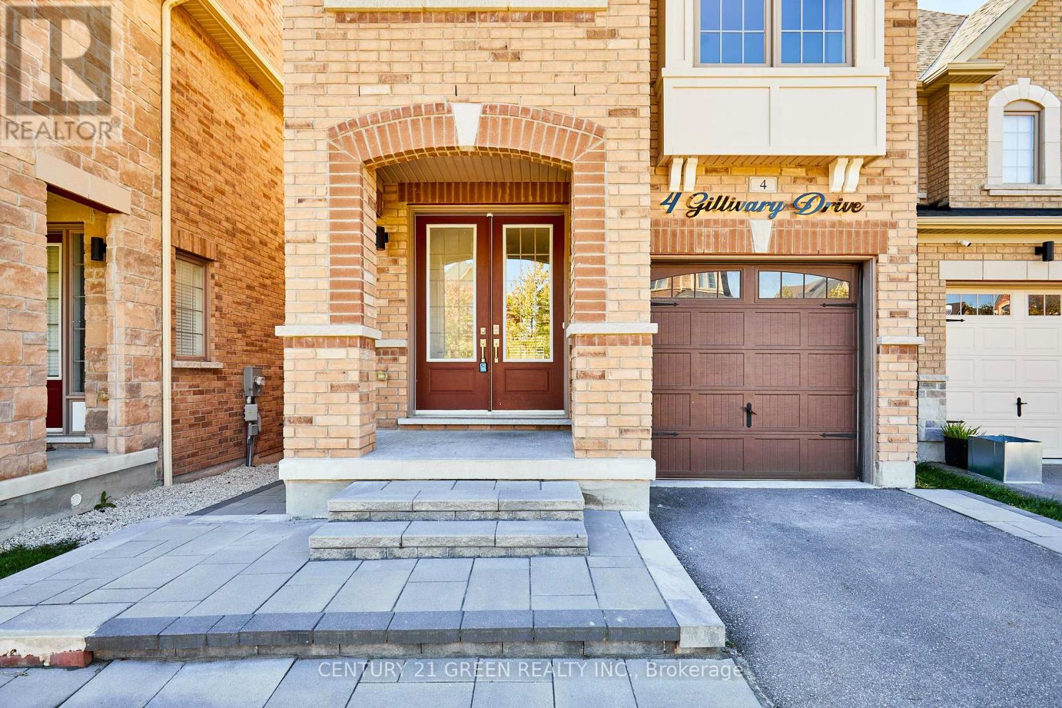
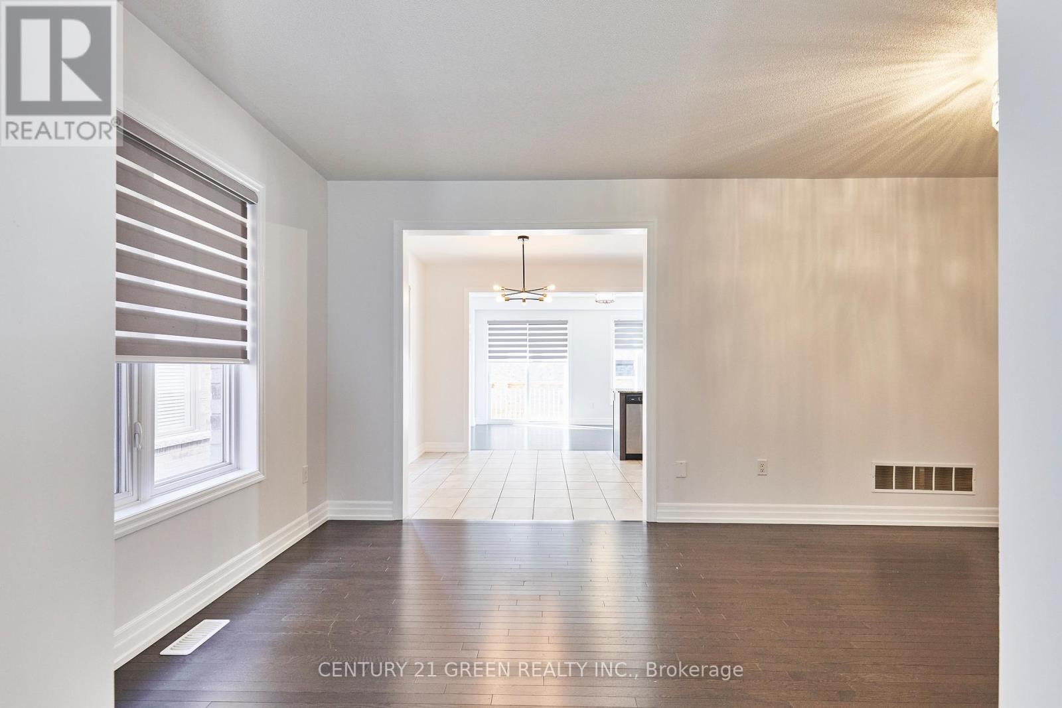
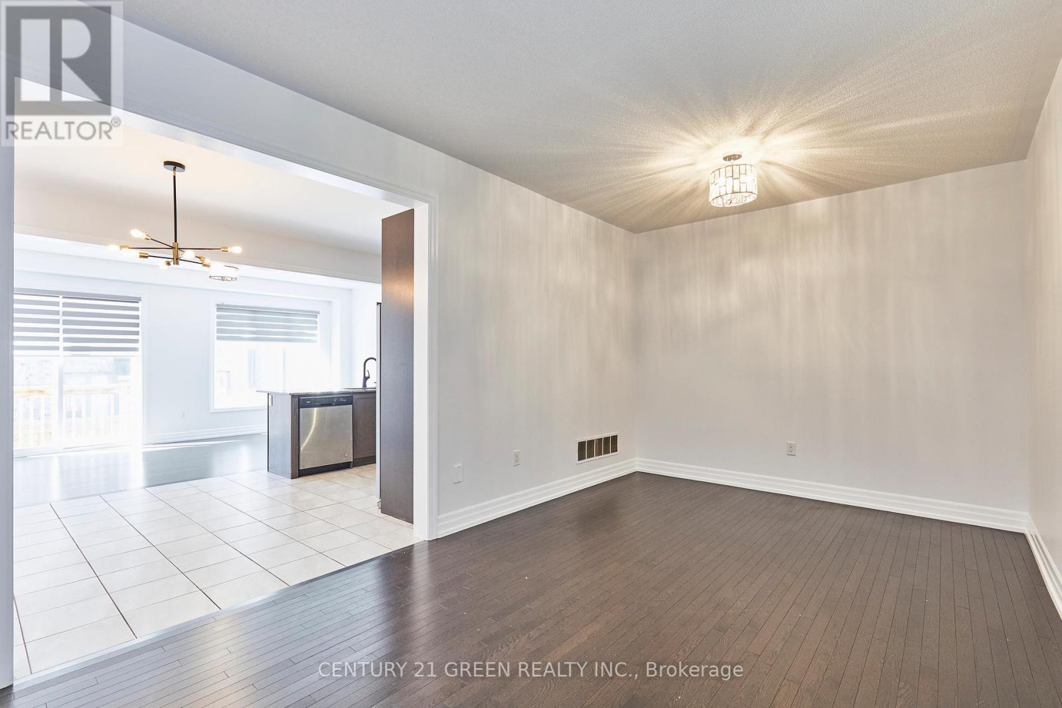
$1,079,000
4 GILLIVARY DRIVE
Whitby, Ontario, Ontario, L1P0C9
MLS® Number: E12441273
Property description
Bright and thoughtfully designed 4 +2 bedroom, 3 + 2 bath home offering a perfect blend of style, comfort, and modern convenience. Features include a spacious open-concept main floor with hardwood throughout, 9 ceilings, and an inviting living/dining area. The upgraded kitchen boasts quartz countertops, extended cabinetry, stylish backsplash & stainless steel appliances. Upstairs offers 4 generously sized bedrooms, including a large primary suite with his and hers walk in master closets and a beautifully upgraded 5-piece ensuite. Second-floor laundry adds everyday convenience. Hardwood staircase and upper hallway. Finished basement with separate entrance includes 2 bedrooms with 2 attached washrooms, kitchen , separate washer & dryer ideal for in-law suite. No sidewalk. Located close to top-rated schools, parks, trails, Walmart, shopping, and dining. Quick access to Hwy 412/407/401 and GO Transit.
Building information
Type
*****
Appliances
*****
Basement Development
*****
Basement Features
*****
Basement Type
*****
Construction Style Attachment
*****
Cooling Type
*****
Exterior Finish
*****
Fireplace Present
*****
Flooring Type
*****
Foundation Type
*****
Half Bath Total
*****
Heating Fuel
*****
Heating Type
*****
Size Interior
*****
Stories Total
*****
Utility Water
*****
Land information
Sewer
*****
Size Depth
*****
Size Frontage
*****
Size Irregular
*****
Size Total
*****
Rooms
Main level
Eating area
*****
Kitchen
*****
Family room
*****
Living room
*****
Basement
Bedroom
*****
Bedroom 5
*****
Kitchen
*****
Living room
*****
Second level
Bedroom 4
*****
Bedroom 3
*****
Bedroom 2
*****
Primary Bedroom
*****
Courtesy of CENTURY 21 GREEN REALTY INC.
Book a Showing for this property
Please note that filling out this form you'll be registered and your phone number without the +1 part will be used as a password.
