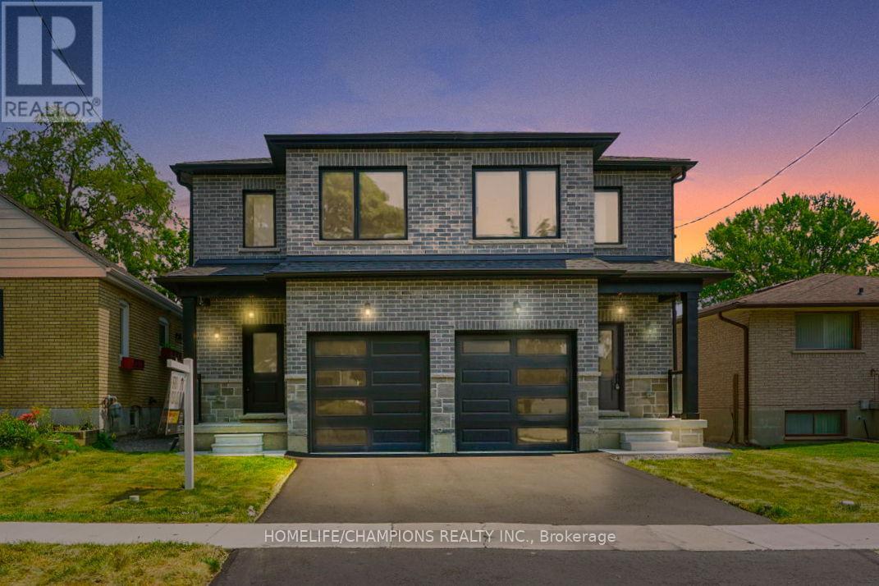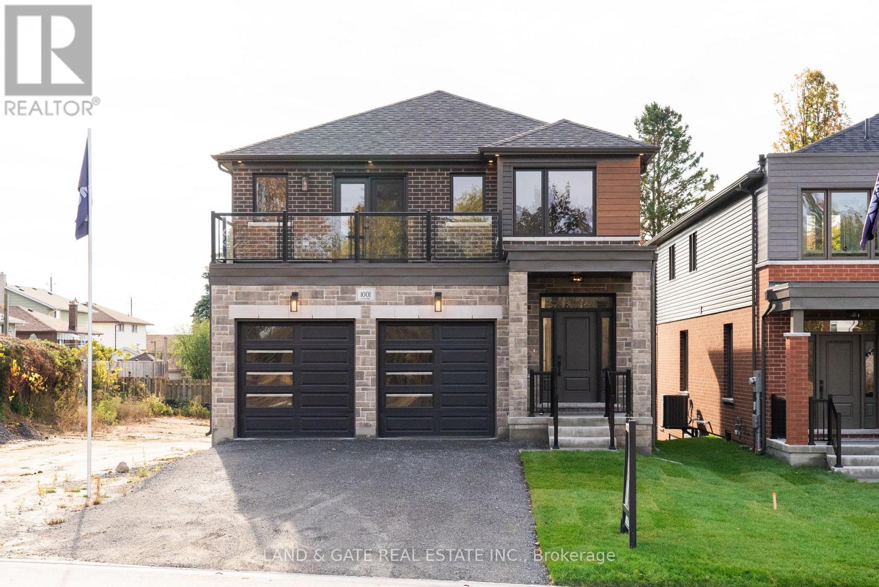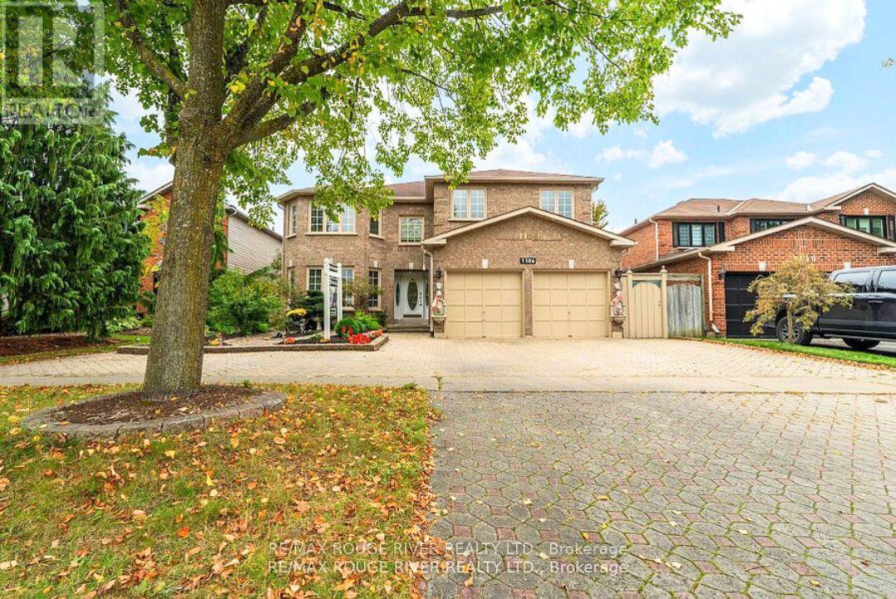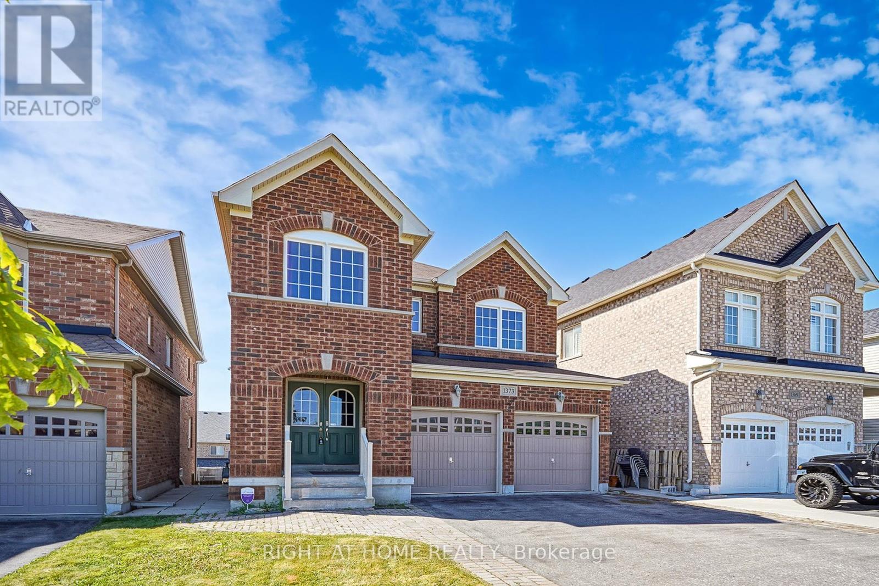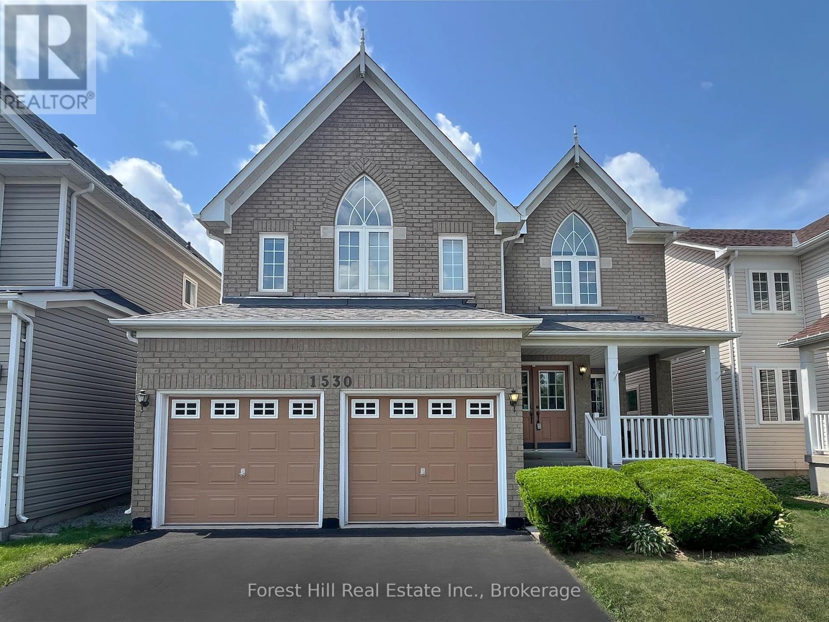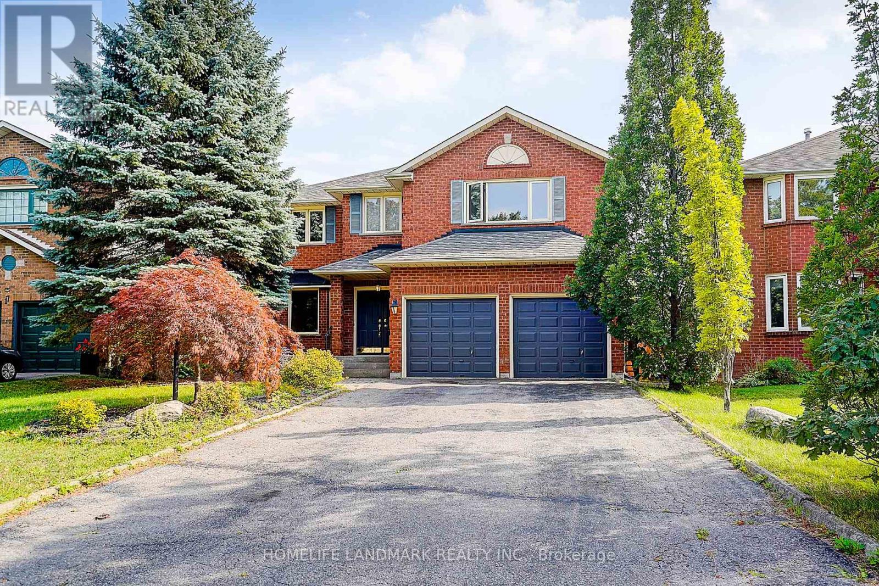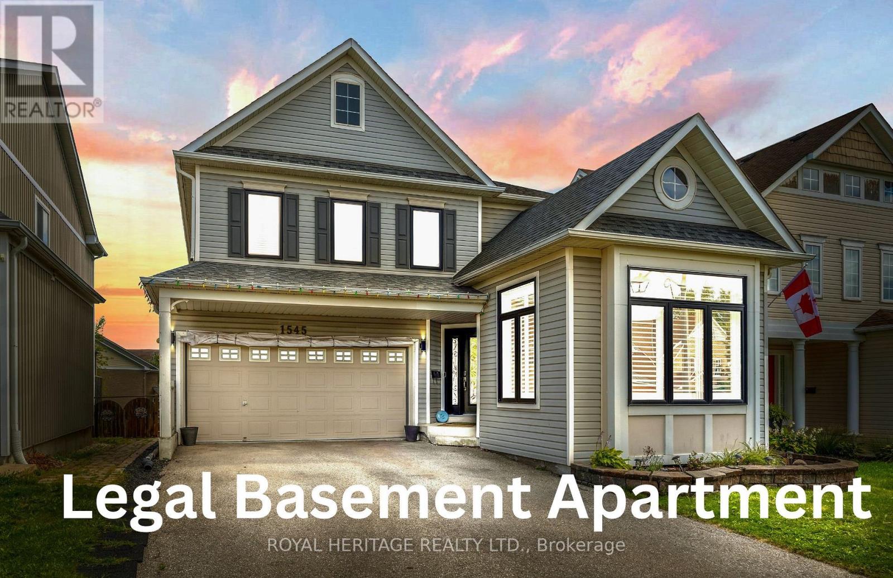Free account required
Unlock the full potential of your property search with a free account! Here's what you'll gain immediate access to:
- Exclusive Access to Every Listing
- Personalized Search Experience
- Favorite Properties at Your Fingertips
- Stay Ahead with Email Alerts
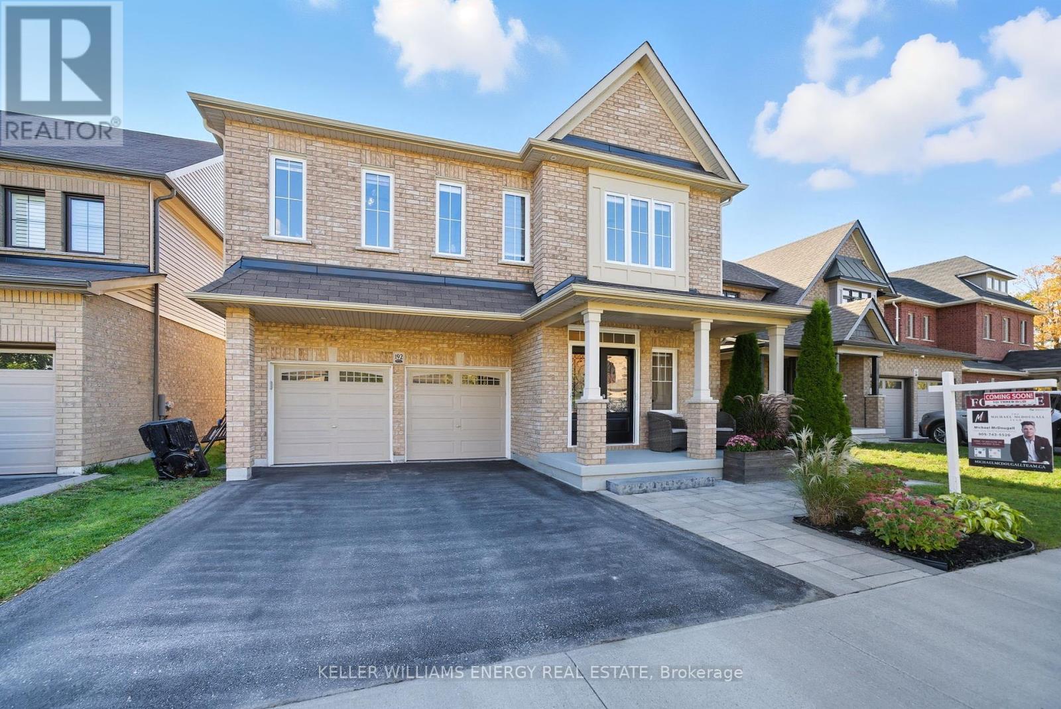
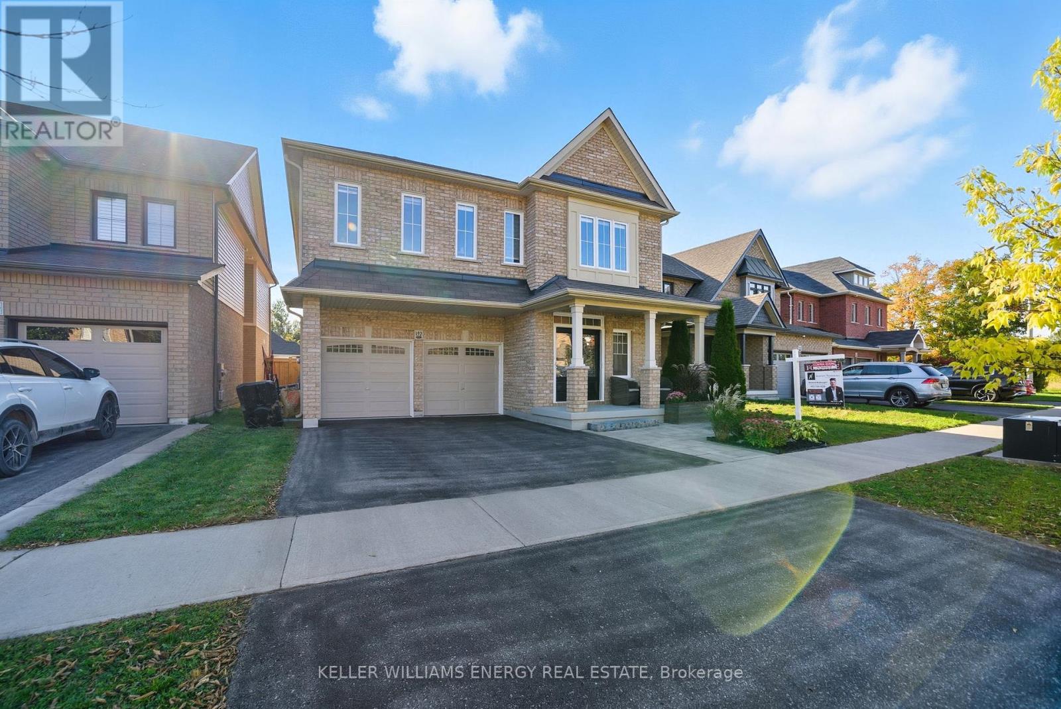
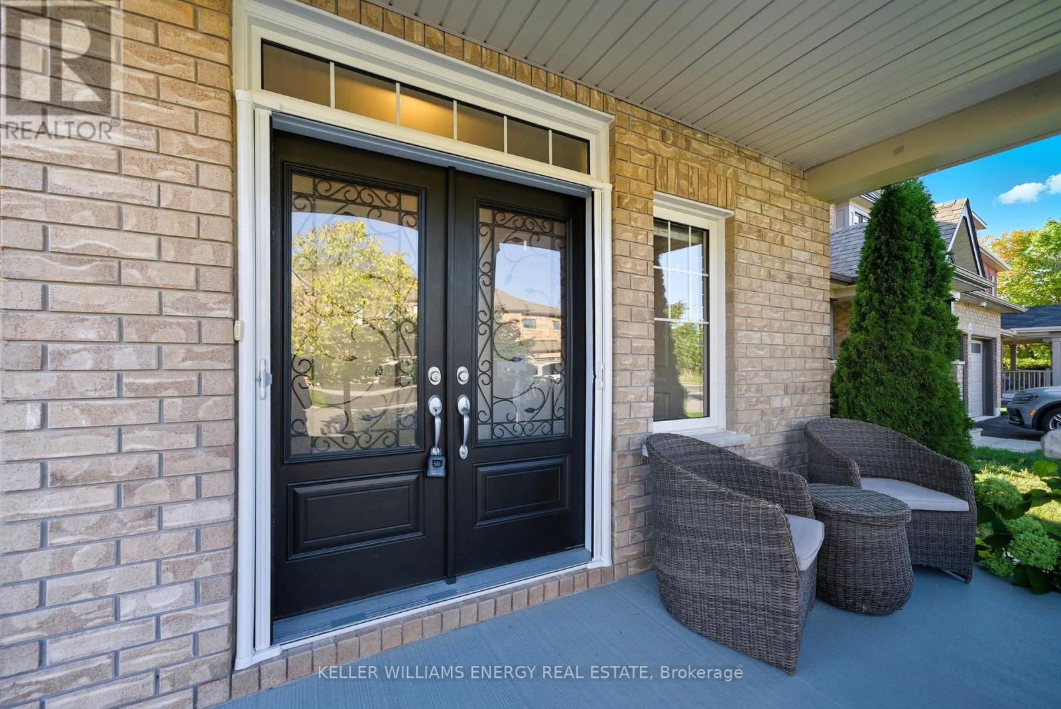
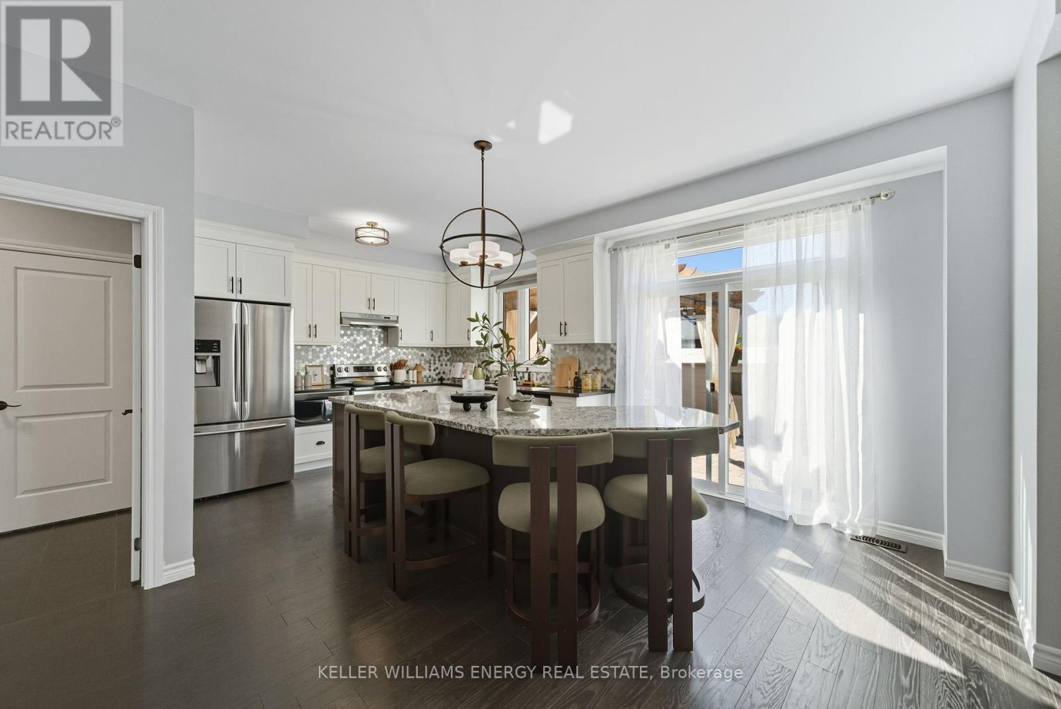
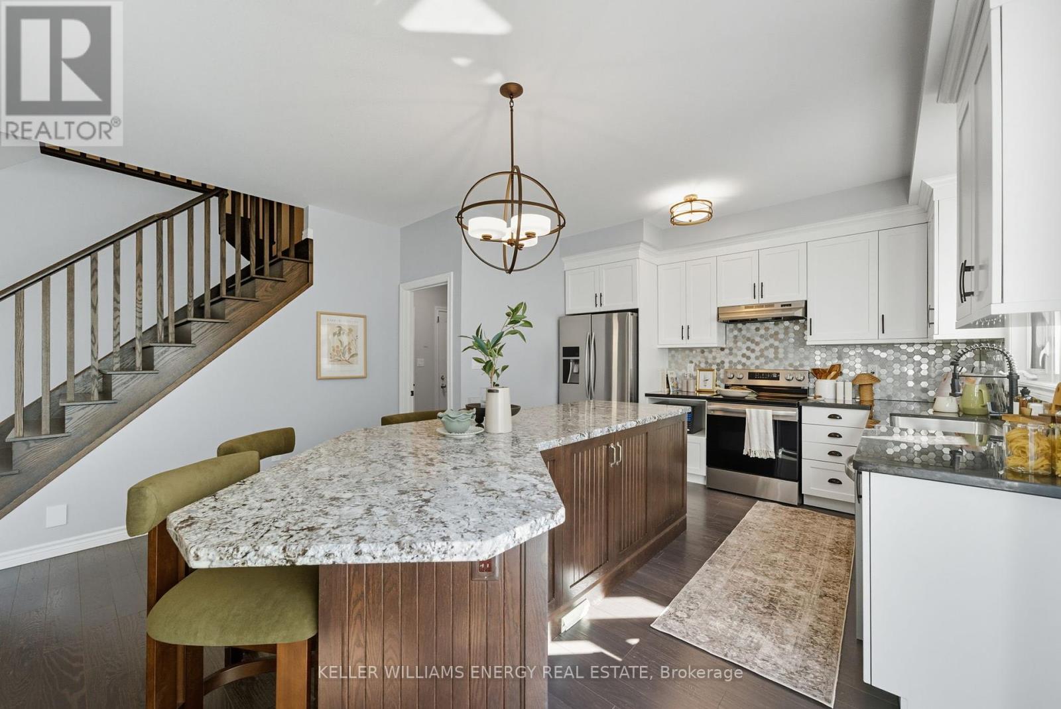
$1,149,900
192 VARCOE ROAD
Clarington, Ontario, Ontario, L1E0J1
MLS® Number: E12440134
Property description
Welcome to this beautifully maintained 4-bedroom, 4-bathroom detached home in the sought-after neighbourhood of Courtice! Step into the main floor and be greeted by a formal dining room, perfect for hosting family dinners or entertaining guests. The open-concept living room and kitchen offer a bright, welcoming space with modern stainless steel appliances, a breakfast bar, and a walk-out to the backyard. The cozy living room features a gas fireplace, making it an ideal spot to relax. Upstairs, you'll find four spacious bedrooms, including a stunning primary suite complete with a large walk-in closet and a luxurious 5-piece ensuite. Two bedrooms share a convenient Jack & Jill bathroom, while the fourth bedroom boasts it's own private 4-piece ensuite, perfect for guests or a growing family. The finished basement provides additional space for a home gym, media room, or office, the possibilities are endless! Step outside to a beautifully landscaped, low-maintenance backyard featuring stonework throughout, a charming gazebo, and a 7-year-old hot tub with a brand-new heater. This home offers both comfort and functionality in a fantastic family-friendly neighbourhood. Don't miss out on this exceptional opportunity!
Building information
Type
*****
Appliances
*****
Basement Development
*****
Basement Type
*****
Construction Style Attachment
*****
Cooling Type
*****
Exterior Finish
*****
Fireplace Present
*****
Flooring Type
*****
Foundation Type
*****
Half Bath Total
*****
Heating Fuel
*****
Heating Type
*****
Size Interior
*****
Stories Total
*****
Utility Water
*****
Land information
Sewer
*****
Size Depth
*****
Size Frontage
*****
Size Irregular
*****
Size Total
*****
Rooms
Upper Level
Bedroom 4
*****
Bedroom 3
*****
Bedroom 2
*****
Primary Bedroom
*****
Main level
Dining room
*****
Living room
*****
Kitchen
*****
Basement
Dining room
*****
Recreational, Games room
*****
Courtesy of KELLER WILLIAMS ENERGY REAL ESTATE
Book a Showing for this property
Please note that filling out this form you'll be registered and your phone number without the +1 part will be used as a password.
