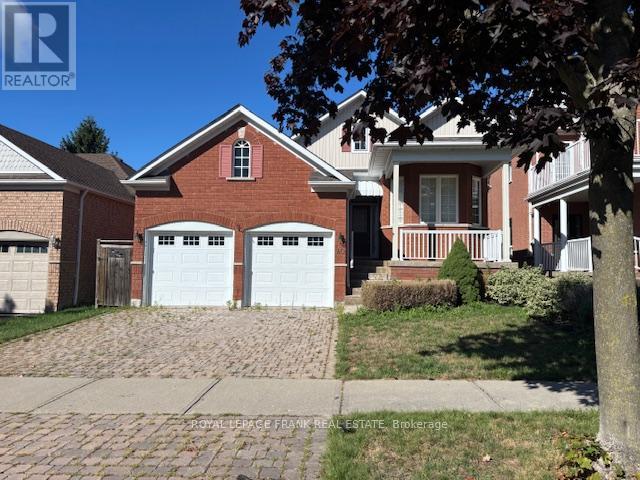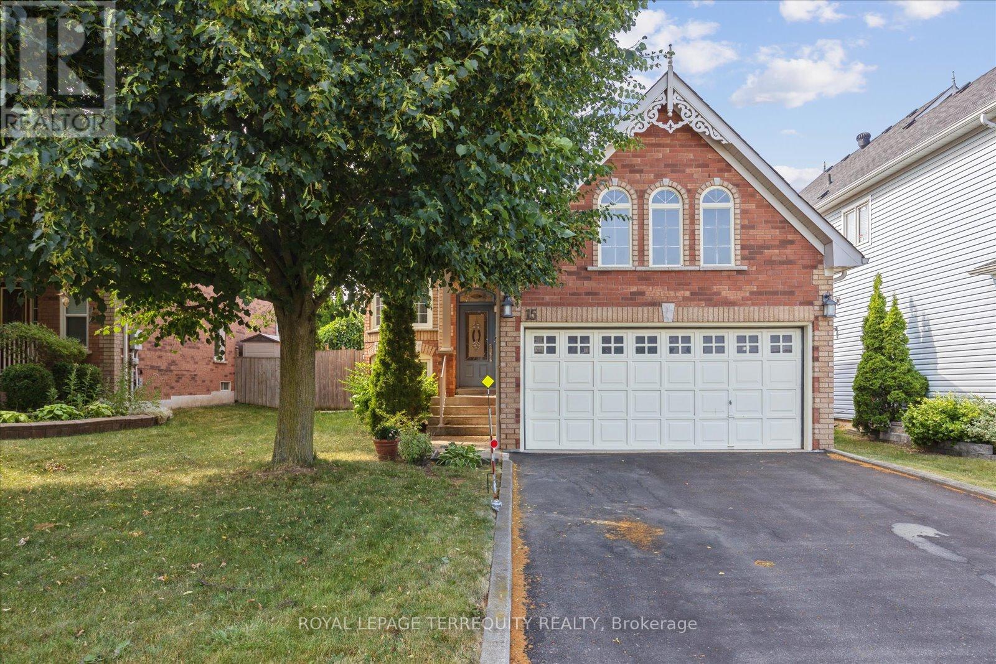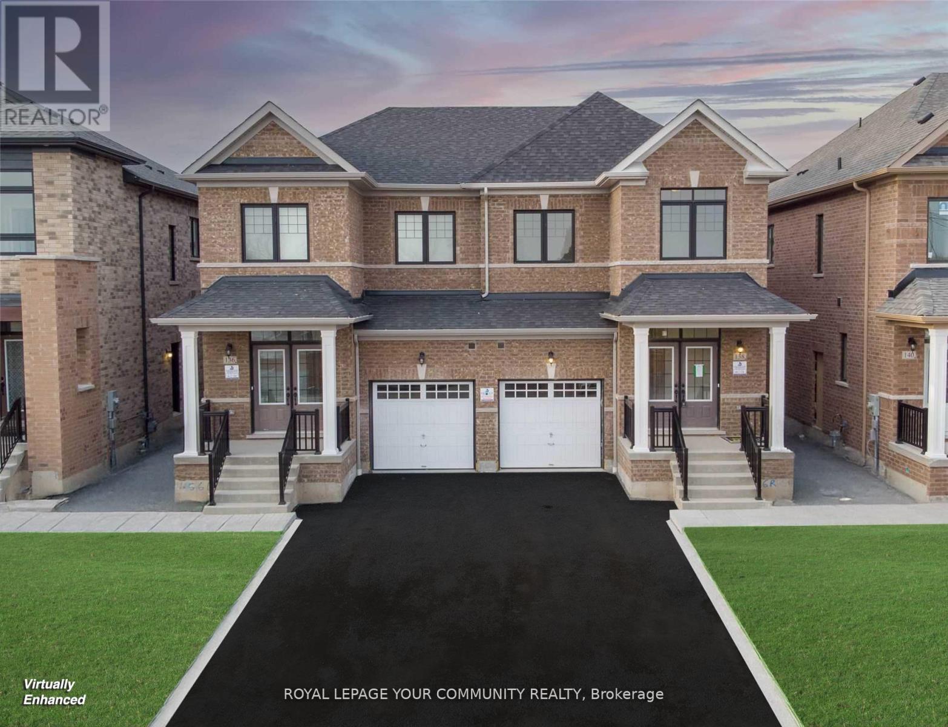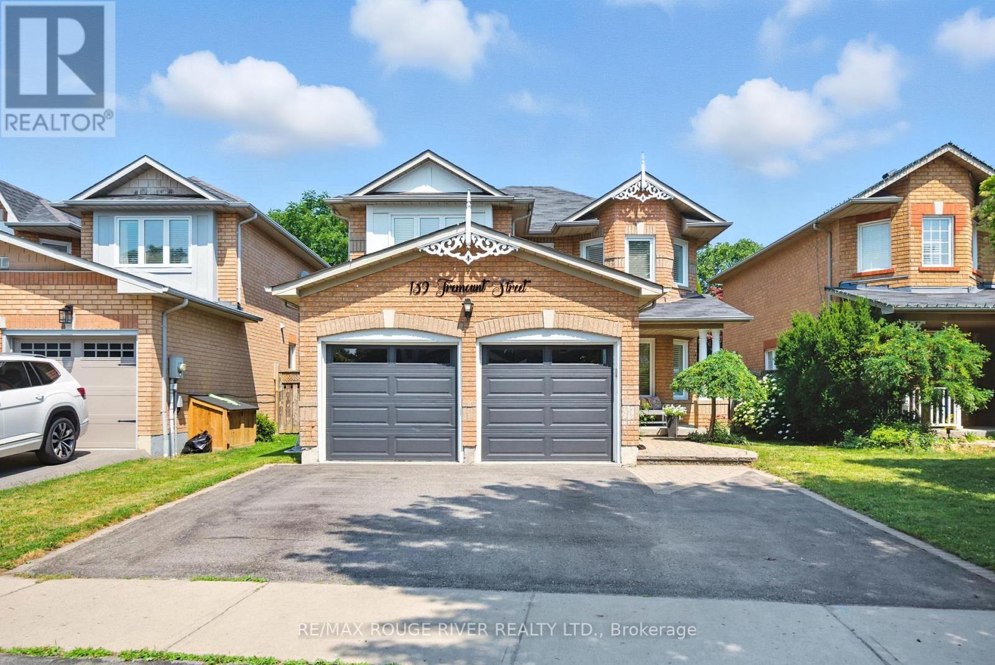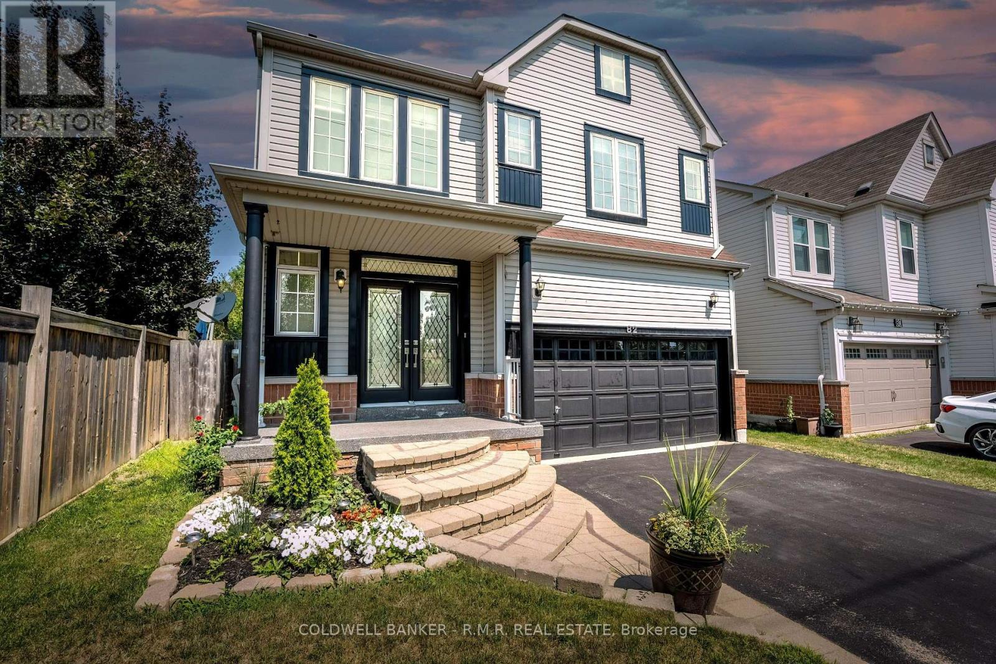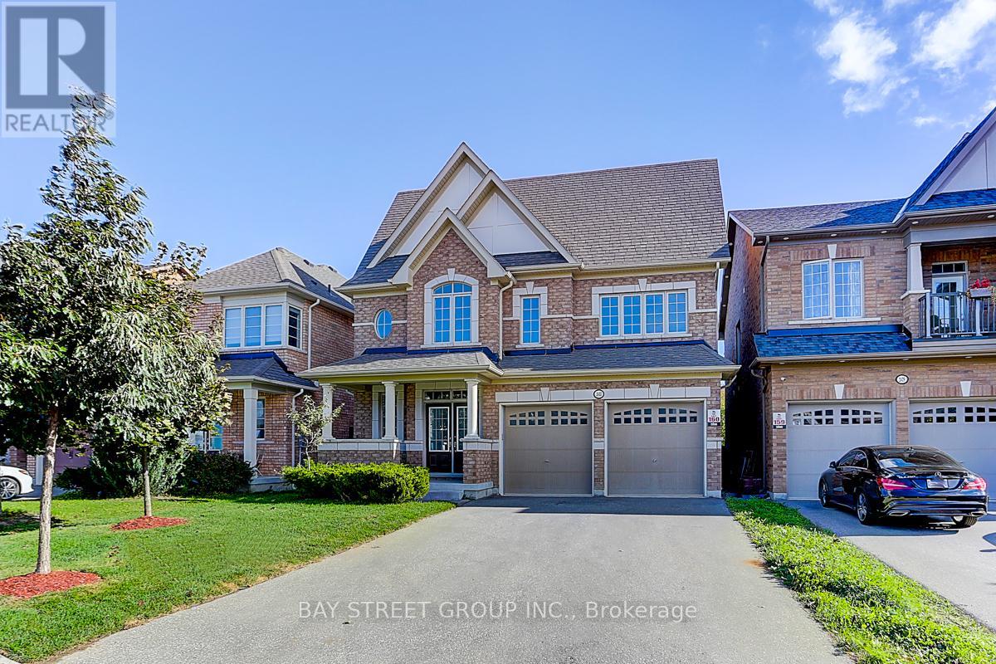Free account required
Unlock the full potential of your property search with a free account! Here's what you'll gain immediate access to:
- Exclusive Access to Every Listing
- Personalized Search Experience
- Favorite Properties at Your Fingertips
- Stay Ahead with Email Alerts
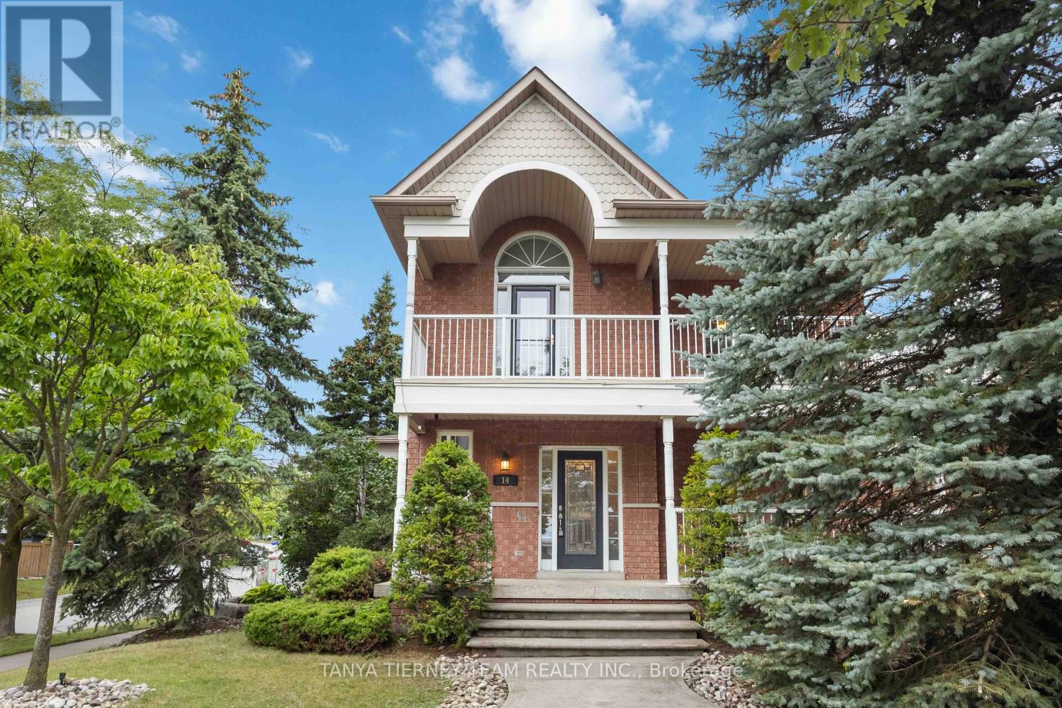
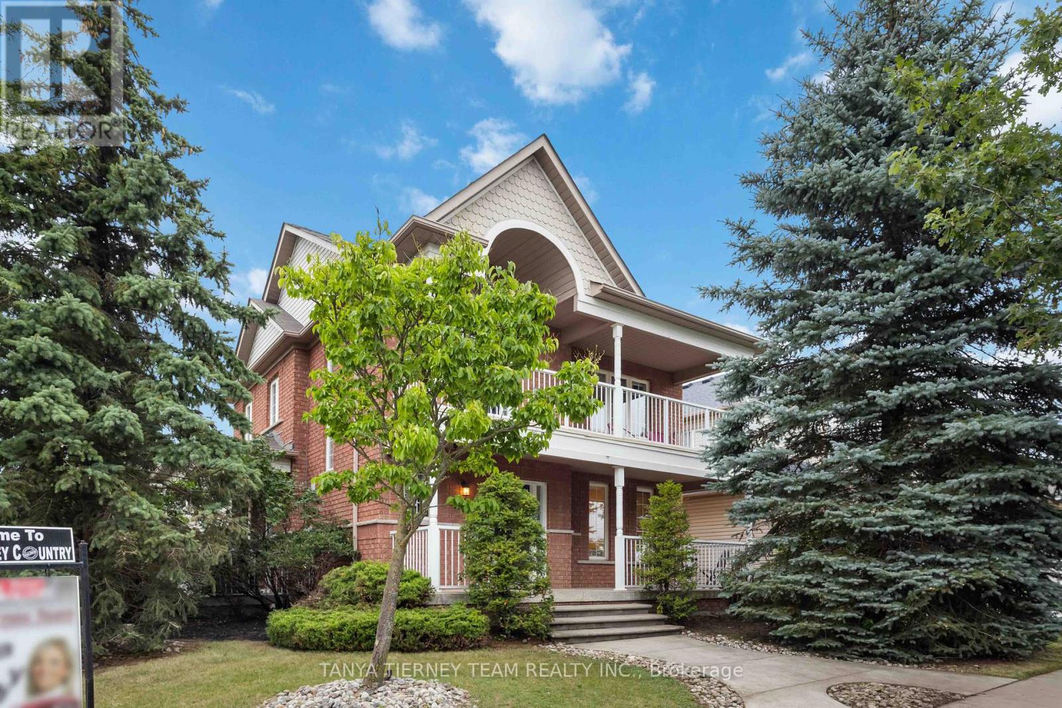
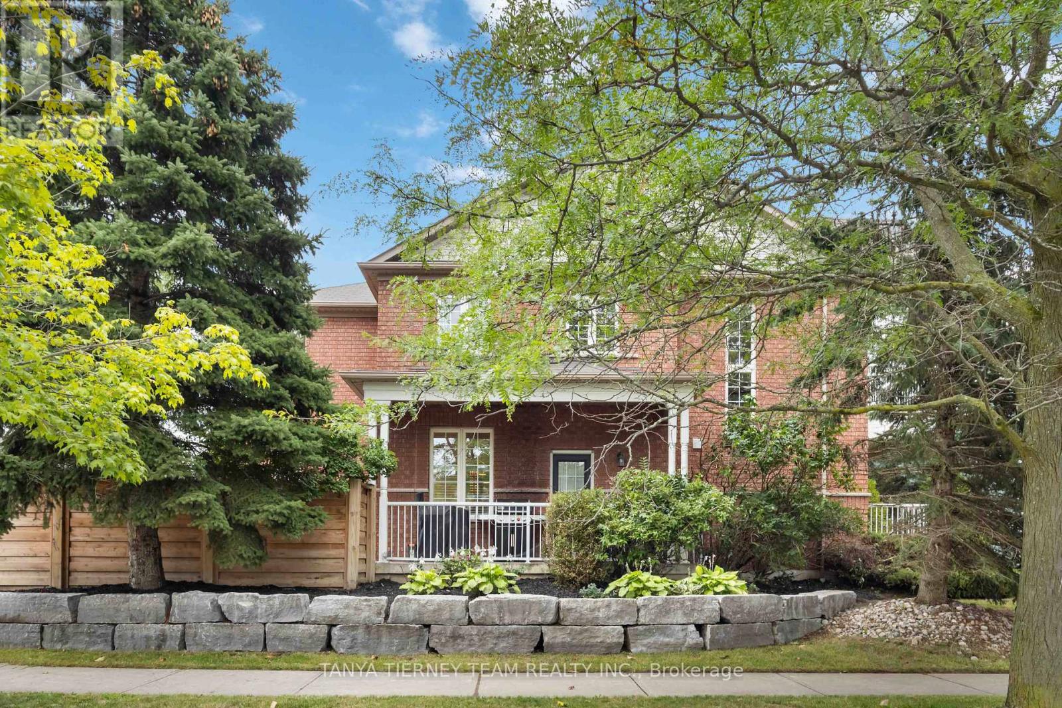
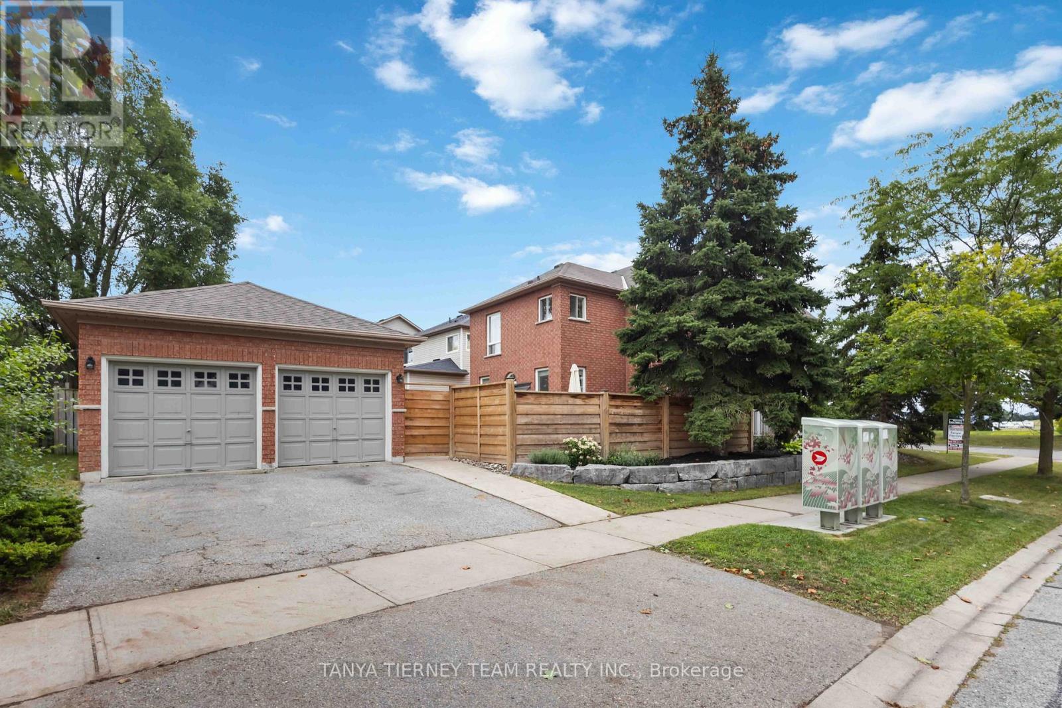
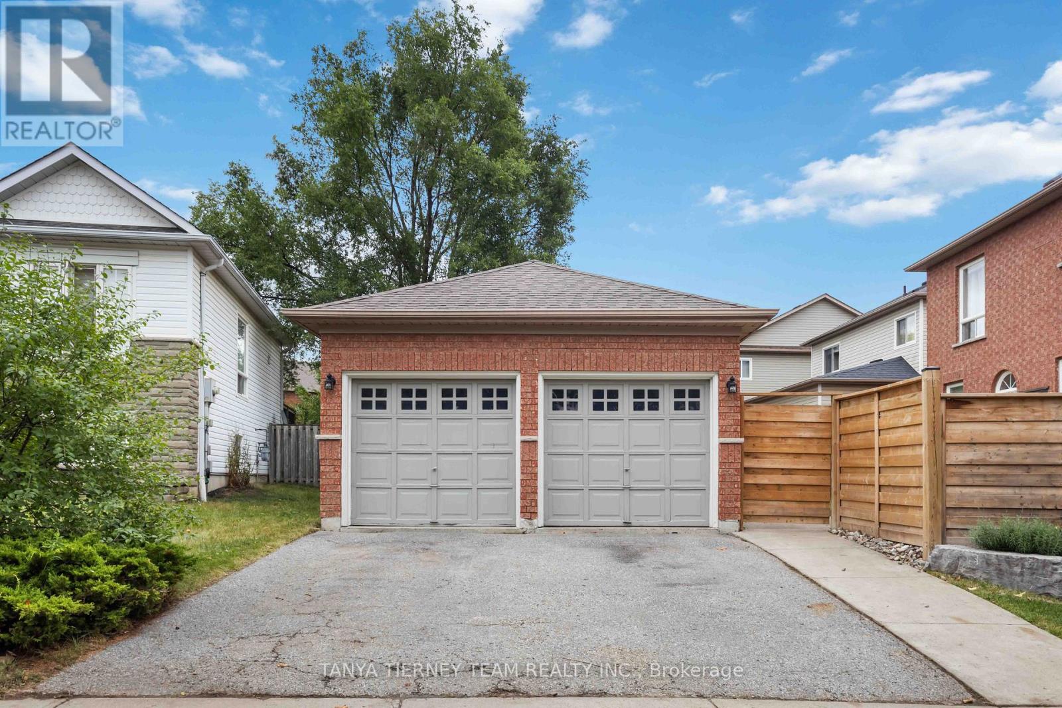
$1,079,900
14 AMANDA AVENUE
Whitby, Ontario, Ontario, L1M1K4
MLS® Number: E12439579
Property description
4 bedroom Melody built family home nestled on a mature corner lot with double detached garage & private backyard oasis with 2 custom patios! Inviting front porch leads you through to the open concept main floor plan with gorgeous hardwood floors throughout both levels, pot lighting, california shutters & elegant living/dining room ready for entertaining! Stunning kitchen boasting quartz counters & backsplash, breakfast bar, pantry & stainless steel appliances. The breakfast area offers wainscotting & garden door entry to the backyard space. Family room with cozy gas fireplace & built-in shelves. Convenient main floor laundry with separate side door, ceramic floors & Electrolux washer & dryer. Upstairs offers a den area with walk-out to a private balcony overlooking the front gardens. Primary retreat with barn door entry to the walk-in closet with organizers & 4pc ensuite featuring a relaxing soaker tub. Room to grow in the fully finished basement complete with large rec room, awesome wet bar, pool table in the games area & ample storage space! Situated in a demand Brooklin community, steps to schools, parks, rec centre, new Longo's plaza, transits & easy 407/412 access for commuters!
Building information
Type
*****
Age
*****
Amenities
*****
Appliances
*****
Basement Development
*****
Basement Type
*****
Construction Style Attachment
*****
Cooling Type
*****
Exterior Finish
*****
Fireplace Present
*****
FireplaceTotal
*****
Flooring Type
*****
Foundation Type
*****
Half Bath Total
*****
Heating Fuel
*****
Heating Type
*****
Size Interior
*****
Stories Total
*****
Utility Water
*****
Land information
Amenities
*****
Fence Type
*****
Landscape Features
*****
Sewer
*****
Size Depth
*****
Size Frontage
*****
Size Irregular
*****
Size Total
*****
Rooms
Main level
Laundry room
*****
Family room
*****
Eating area
*****
Kitchen
*****
Dining room
*****
Living room
*****
Basement
Exercise room
*****
Recreational, Games room
*****
Second level
Bedroom 3
*****
Bedroom 2
*****
Primary Bedroom
*****
Den
*****
Bedroom 4
*****
Courtesy of TANYA TIERNEY TEAM REALTY INC.
Book a Showing for this property
Please note that filling out this form you'll be registered and your phone number without the +1 part will be used as a password.



