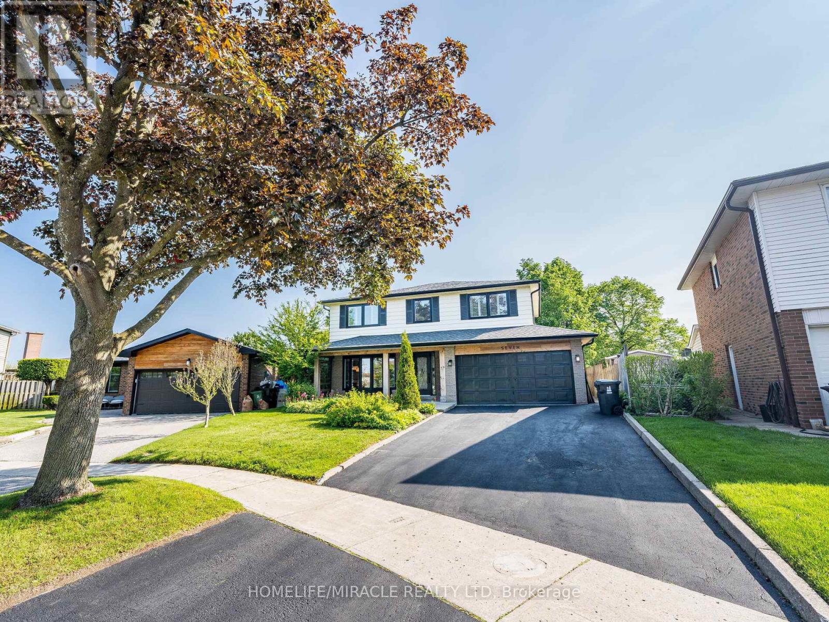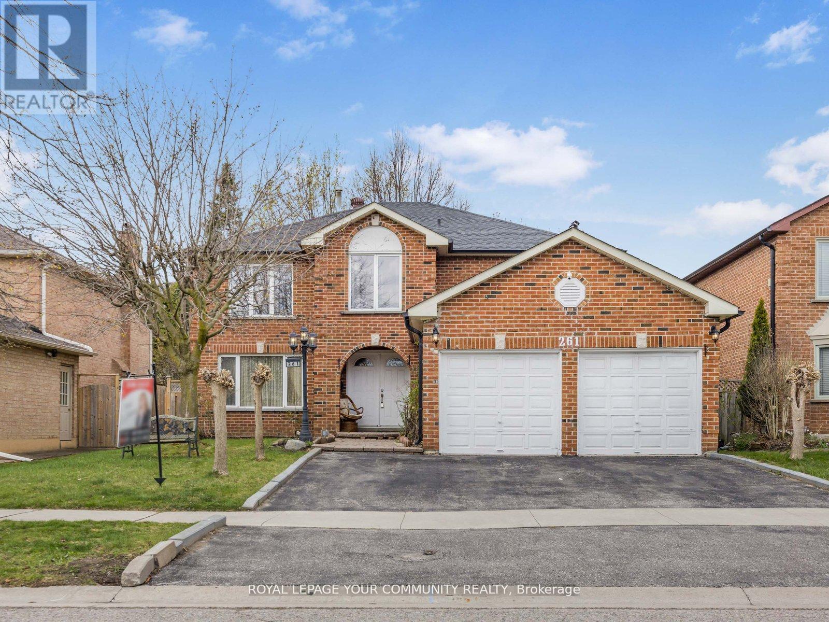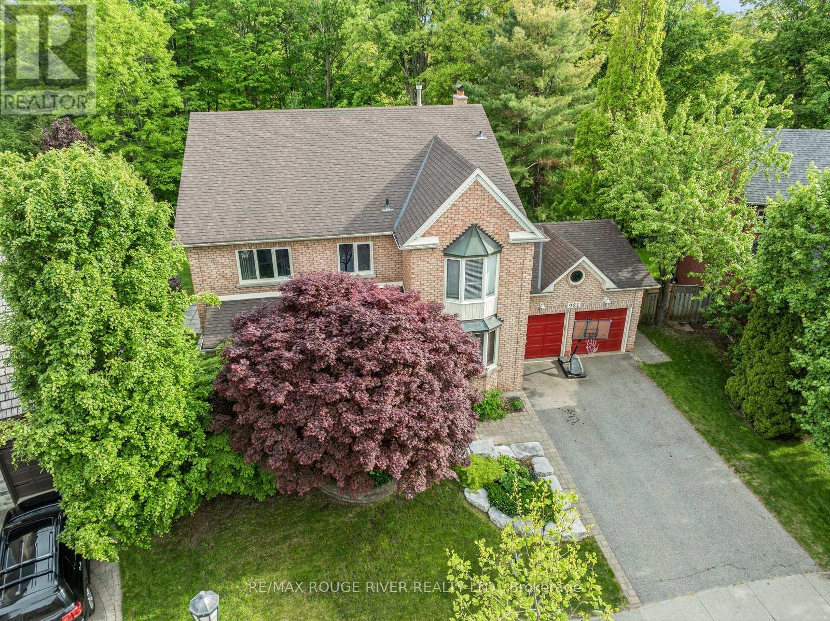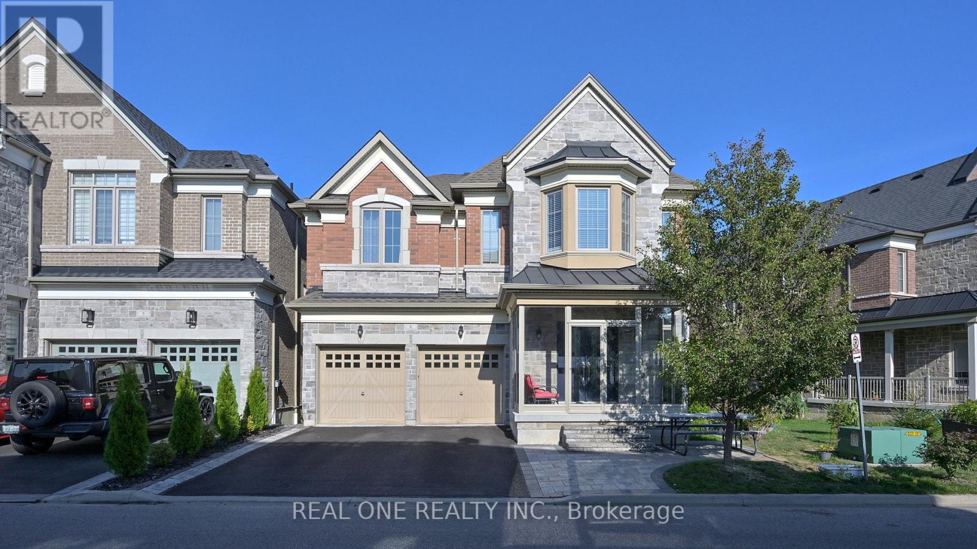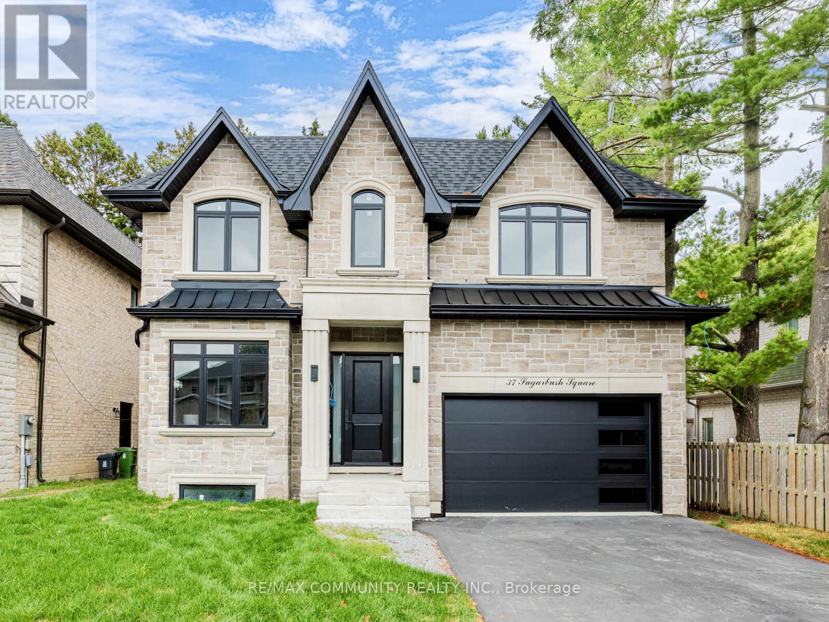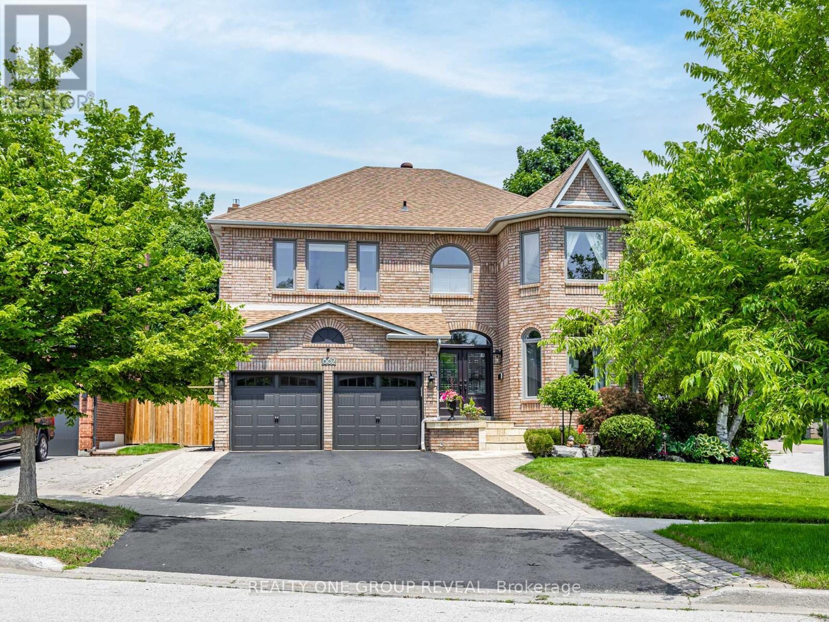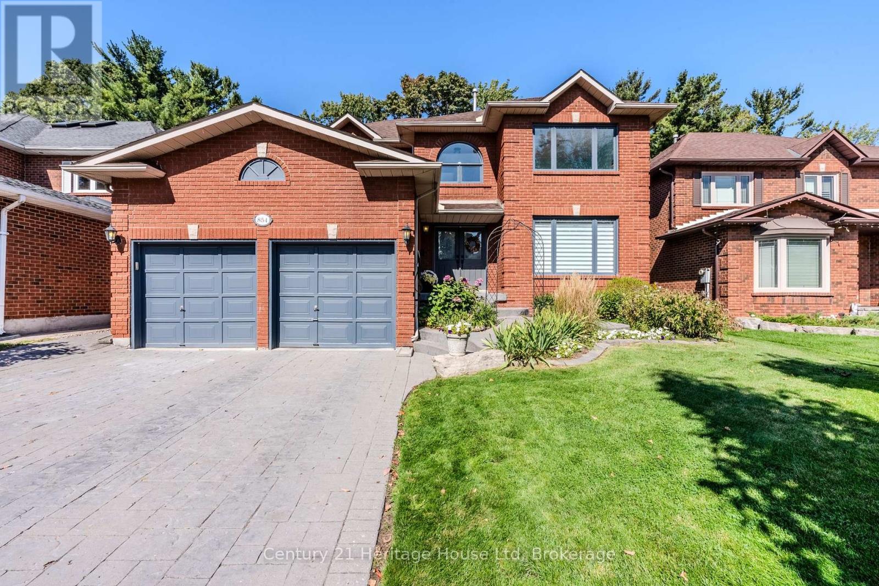Free account required
Unlock the full potential of your property search with a free account! Here's what you'll gain immediate access to:
- Exclusive Access to Every Listing
- Personalized Search Experience
- Favorite Properties at Your Fingertips
- Stay Ahead with Email Alerts
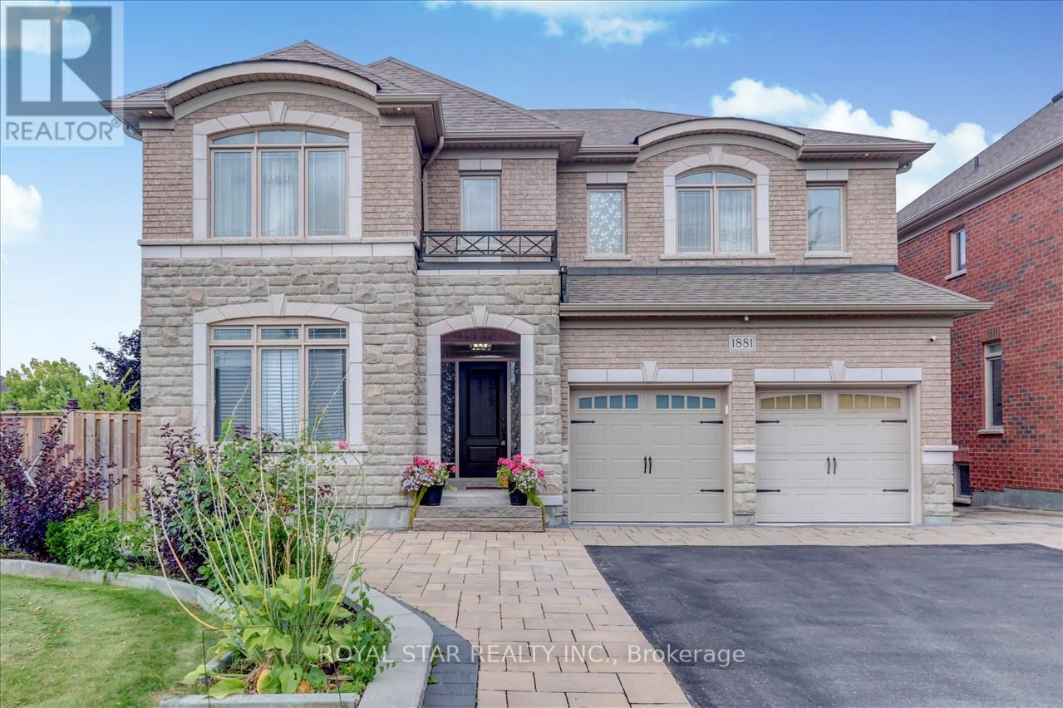
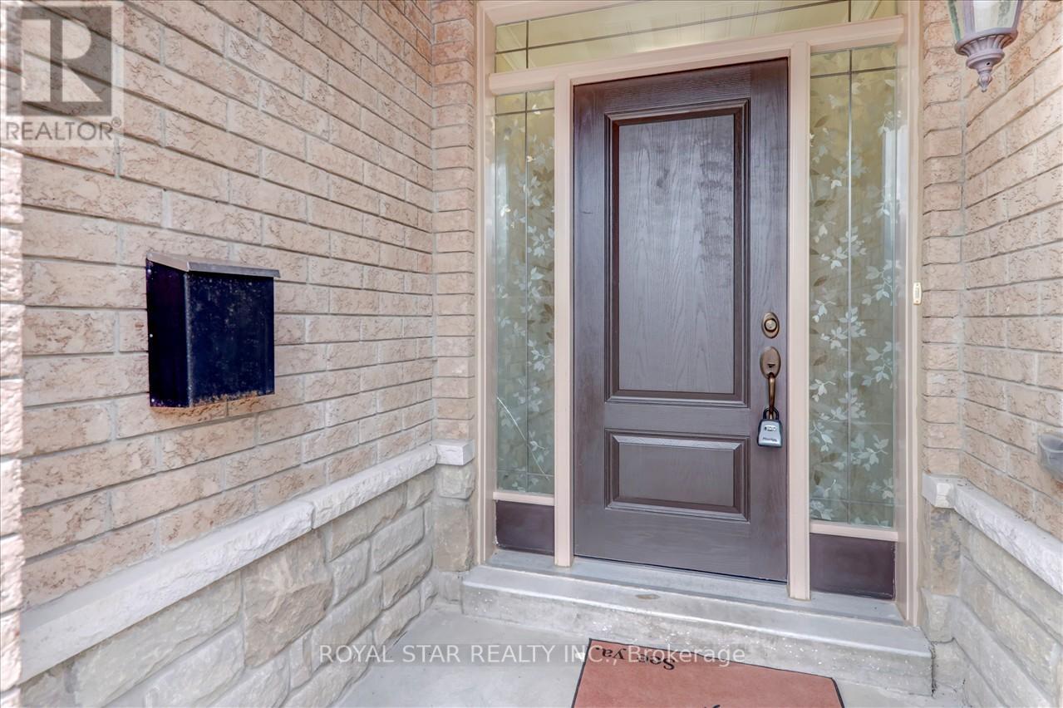
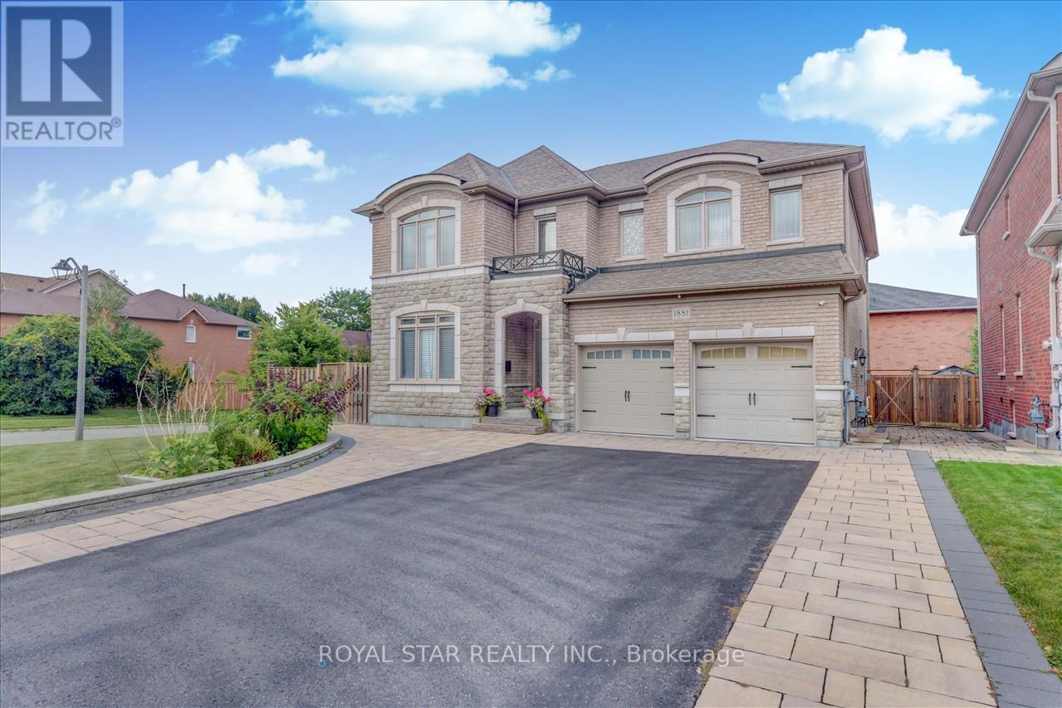
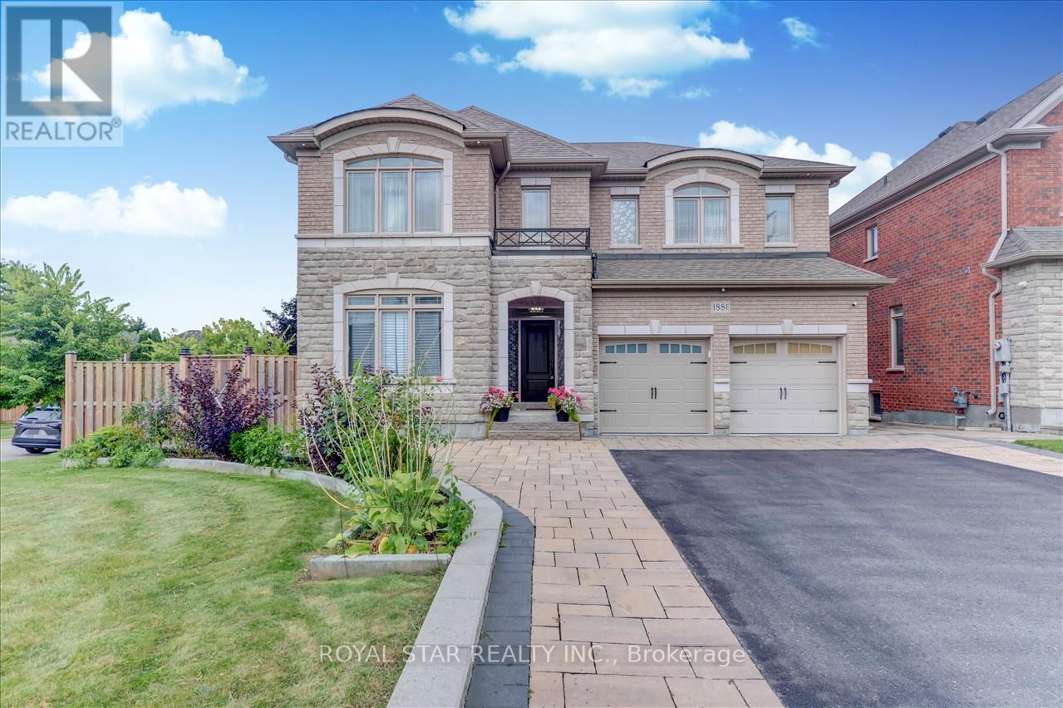
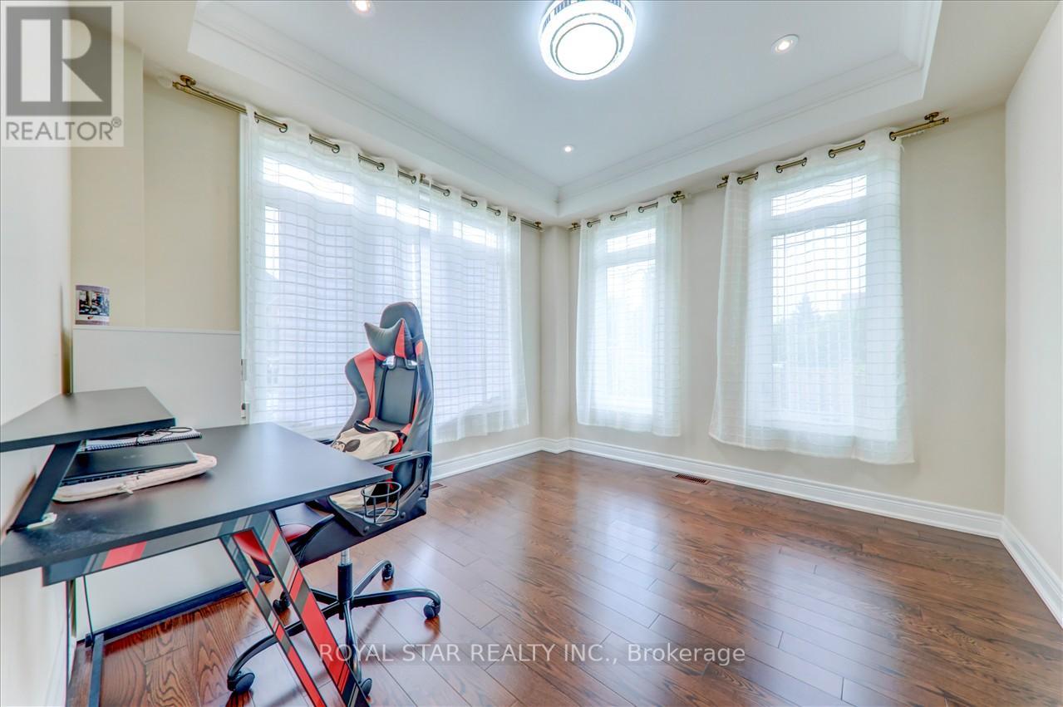
$1,595,000
1881 PINE GROVE AVENUE
Pickering, Ontario, Ontario, L1V1K7
MLS® Number: E12438166
Property description
Welcome to this magnificent custom build Home close to 4400 Sq. Ft. living space, In The Highly Desirable Neighborhood Of Highbush, best area of Pickering to live, and raise your kids. Bright and Sun filled, Hardwood Floor through out & Crown Molding , Main Floor Equipped With Separate Family, Living and Dining Room, Pot light throughout ,Modern Kitchen With Centre Island, Backsplash, Walkout To The large Private Fenced Backyard. Upper Floor Has 4 Spacious Bedrooms Including A Primary With 5 Piece Ensuite & Walk In Closets. second floor laundry for convenient use, Fully Finished Basement With separate walk up entrance, good for extended family or can be rented for extra income. Just Mins From Rouge National Urban Park & Orchard Trail, Twin river Walking & Biking Trails. Conveniently Located in demand area of Pickering just east of Toronto, Near Rouge Hill Go Station & 401, Shopping & Other Amenities Nearby.
Building information
Type
*****
Age
*****
Amenities
*****
Appliances
*****
Basement Development
*****
Basement Features
*****
Basement Type
*****
Construction Style Attachment
*****
Cooling Type
*****
Exterior Finish
*****
Fireplace Present
*****
FireplaceTotal
*****
Flooring Type
*****
Foundation Type
*****
Half Bath Total
*****
Heating Fuel
*****
Heating Type
*****
Size Interior
*****
Stories Total
*****
Utility Water
*****
Land information
Amenities
*****
Fence Type
*****
Landscape Features
*****
Sewer
*****
Size Depth
*****
Size Frontage
*****
Size Irregular
*****
Size Total
*****
Surface Water
*****
Rooms
Main level
Eating area
*****
Kitchen
*****
Office
*****
Living room
*****
Great room
*****
Basement
Kitchen
*****
Bedroom
*****
Recreational, Games room
*****
Second level
Bedroom 4
*****
Bedroom 3
*****
Bedroom 2
*****
Primary Bedroom
*****
Courtesy of ROYAL STAR REALTY INC.
Book a Showing for this property
Please note that filling out this form you'll be registered and your phone number without the +1 part will be used as a password.
