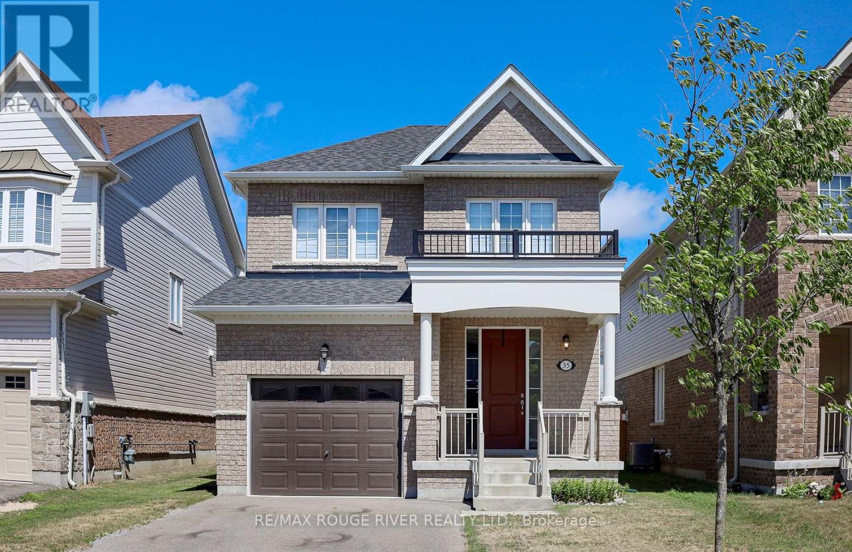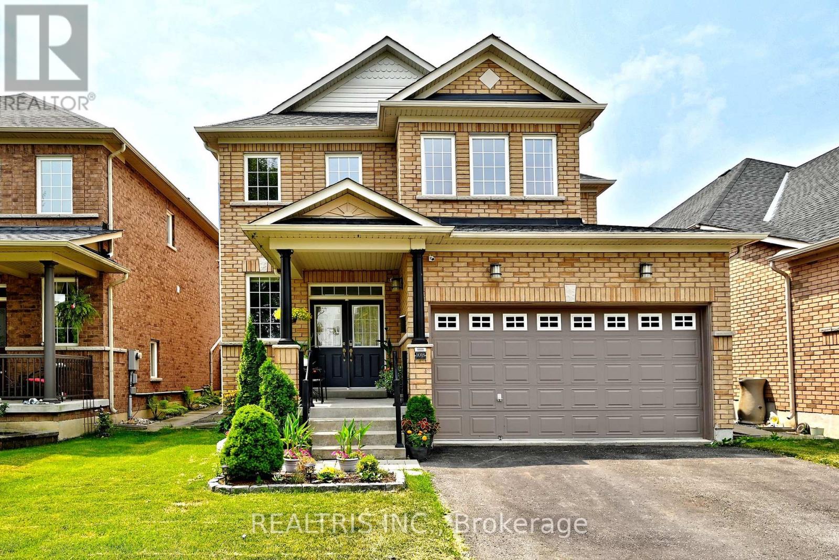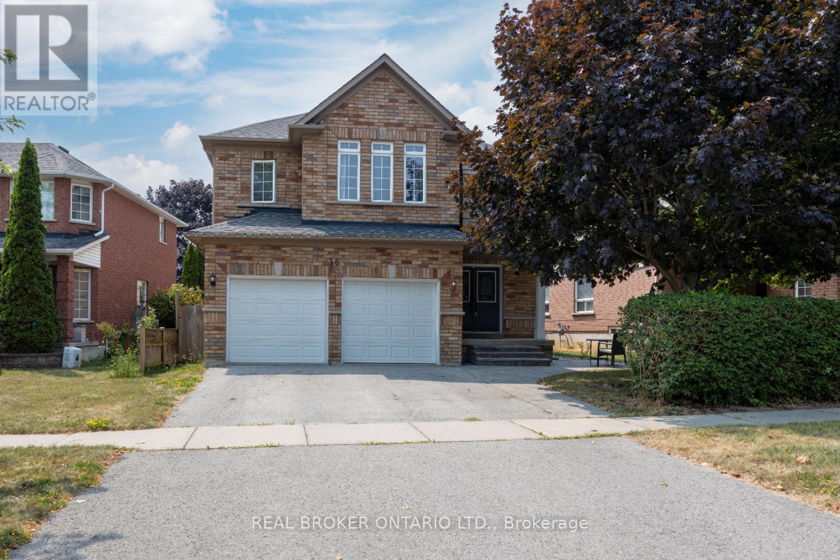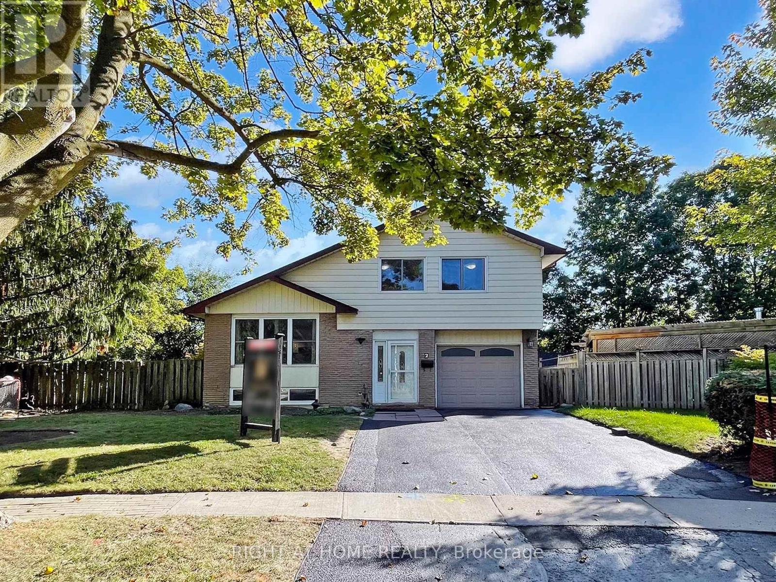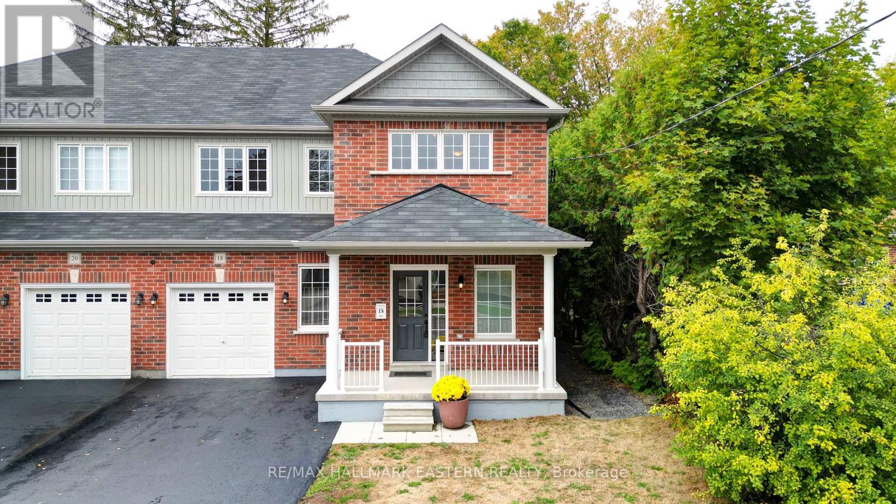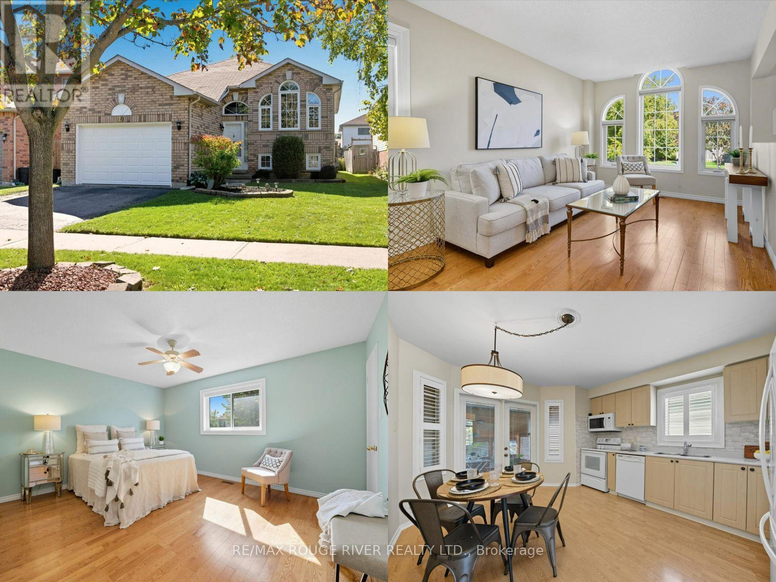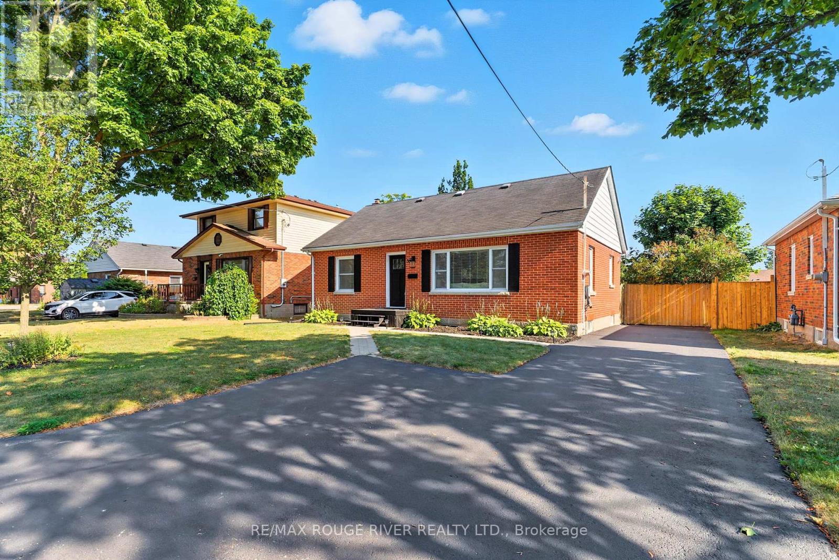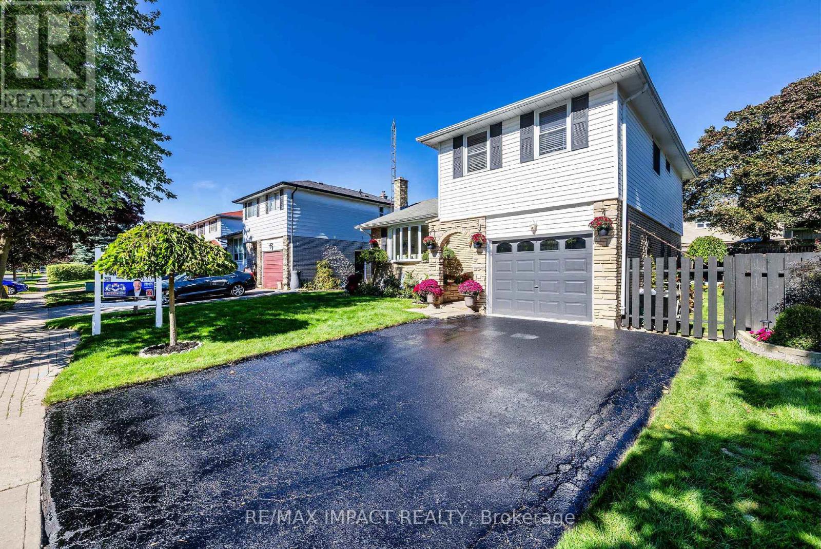Free account required
Unlock the full potential of your property search with a free account! Here's what you'll gain immediate access to:
- Exclusive Access to Every Listing
- Personalized Search Experience
- Favorite Properties at Your Fingertips
- Stay Ahead with Email Alerts

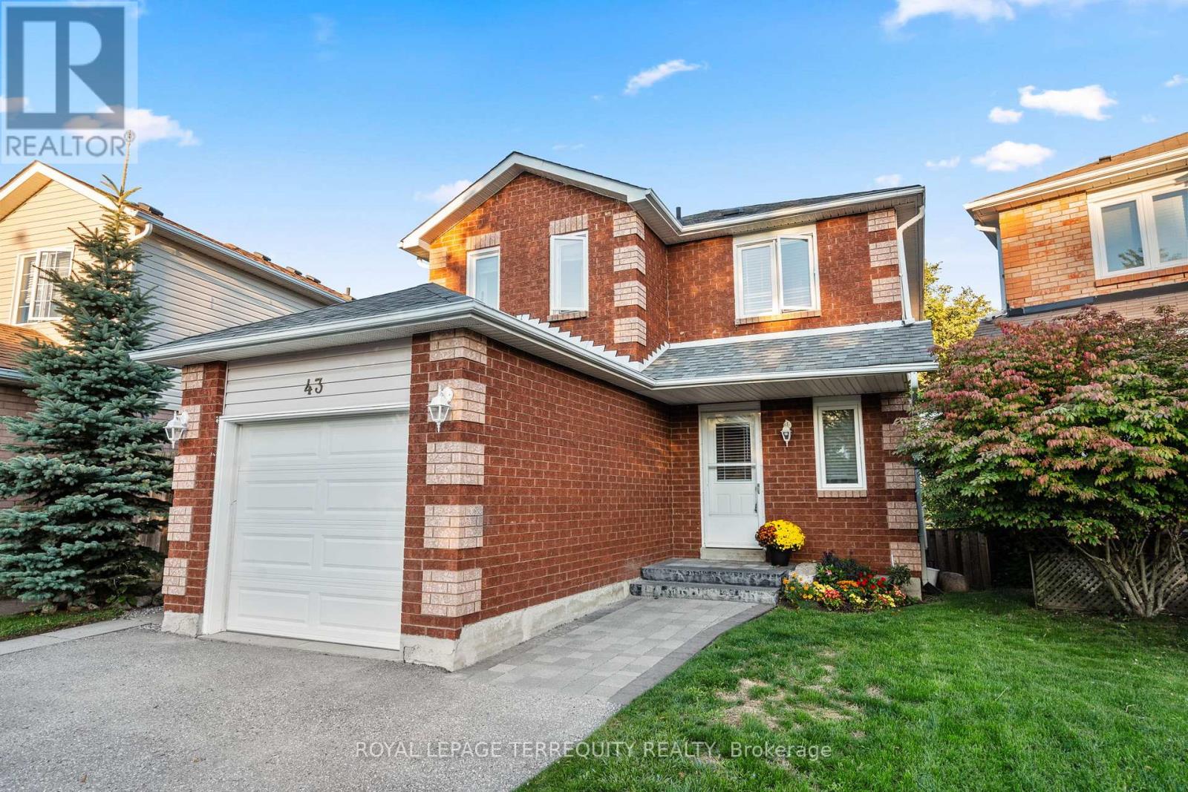
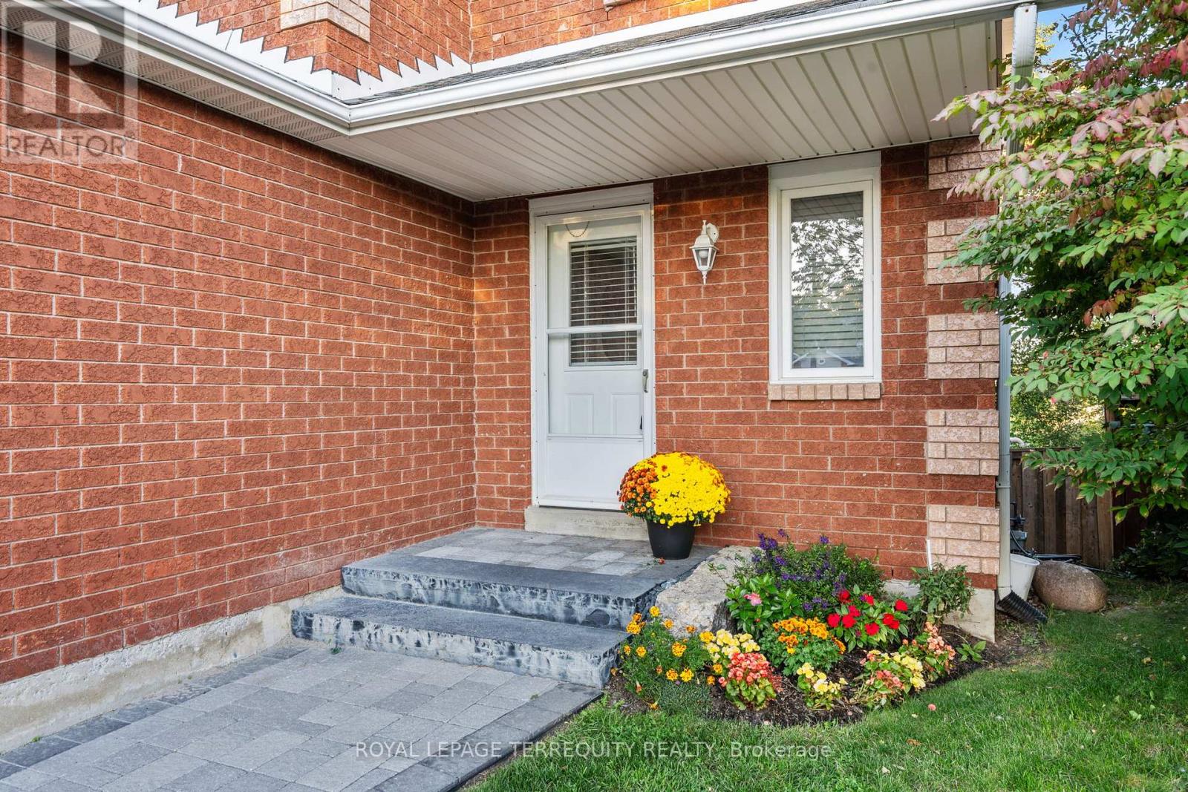
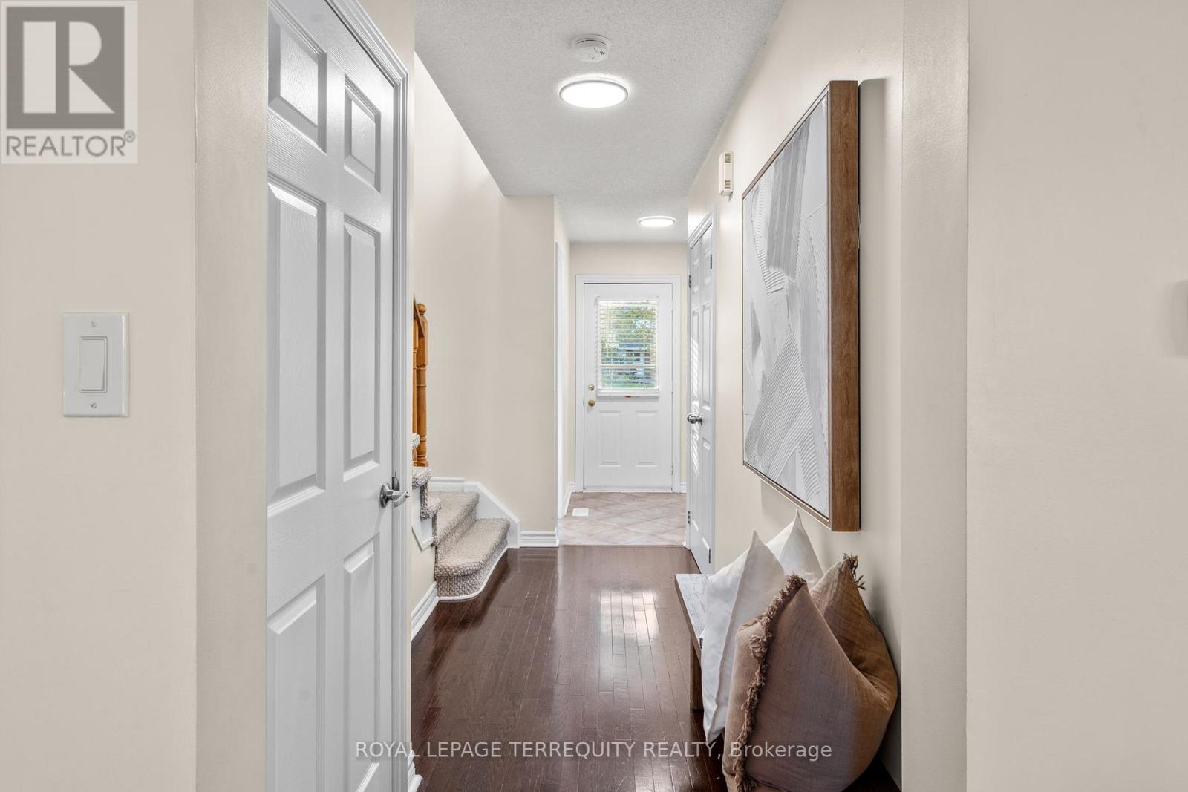
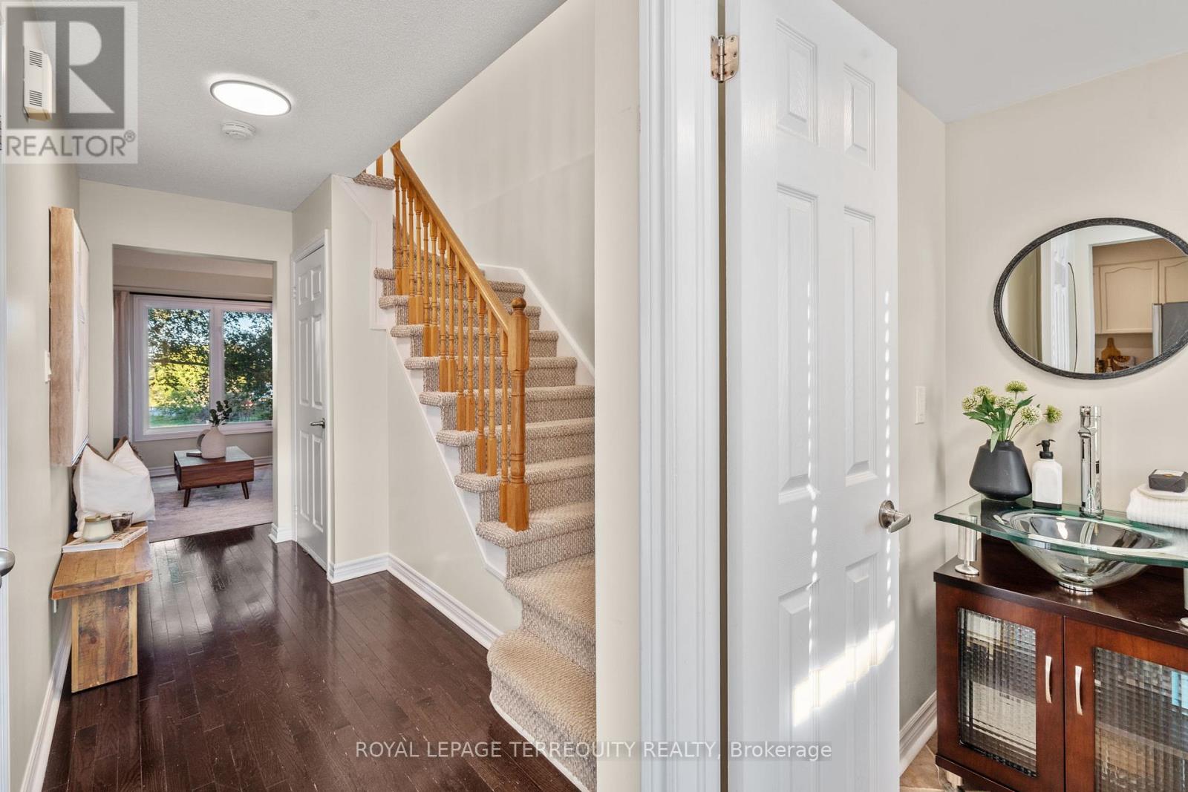
$814,900
43 CHAMPINE SQUARE
Clarington, Ontario, Ontario, L1C4W1
MLS® Number: E12437926
Property description
*LEGAL BASEMENT APARTMENT* Live smarter, not harder at 43 Champine Square! A charming home in one of Bowmanville's most desirable neighbourhoods, offering the perfect blend of comfort, convenience, and investment potential. The main floor features a bright, open-concept kitchen with ample counter and cabinet space perfect for entertaining family and friends or for the cooking and baking enthusiast. The spacious living and dining area, finished with hardwood flooring, opens to a back deck overlooking a private yard with no rear neighbours, creating the ideal backyard oasis. Upstairs, you'll find a generous primary bedroom with a large closet, a 4-piece main bathroom, and three additional bedrooms ideal for a growing family, guest space, or a home office. The lower level includes a fully legal basement apartment with a large bedroom featuring a walk-in closet and above-grade window, an open-concept living area with eat-in kitchen, and a 4-piece bathroom perfect for multigenerational living or generating rental income. Whether you're searching for a family home with room to grow or an investment property with excellent income potential, 43 Champine Square has it all. ** This is a linked property.**
Building information
Type
*****
Appliances
*****
Basement Features
*****
Basement Type
*****
Construction Style Attachment
*****
Cooling Type
*****
Exterior Finish
*****
Flooring Type
*****
Foundation Type
*****
Half Bath Total
*****
Heating Fuel
*****
Heating Type
*****
Size Interior
*****
Stories Total
*****
Utility Water
*****
Land information
Amenities
*****
Sewer
*****
Size Depth
*****
Size Frontage
*****
Size Irregular
*****
Size Total
*****
Rooms
Main level
Kitchen
*****
Dining room
*****
Living room
*****
Basement
Bedroom
*****
Living room
*****
Kitchen
*****
Second level
Bedroom 4
*****
Bedroom 3
*****
Bedroom 2
*****
Primary Bedroom
*****
Courtesy of ROYAL LEPAGE TERREQUITY REALTY
Book a Showing for this property
Please note that filling out this form you'll be registered and your phone number without the +1 part will be used as a password.

