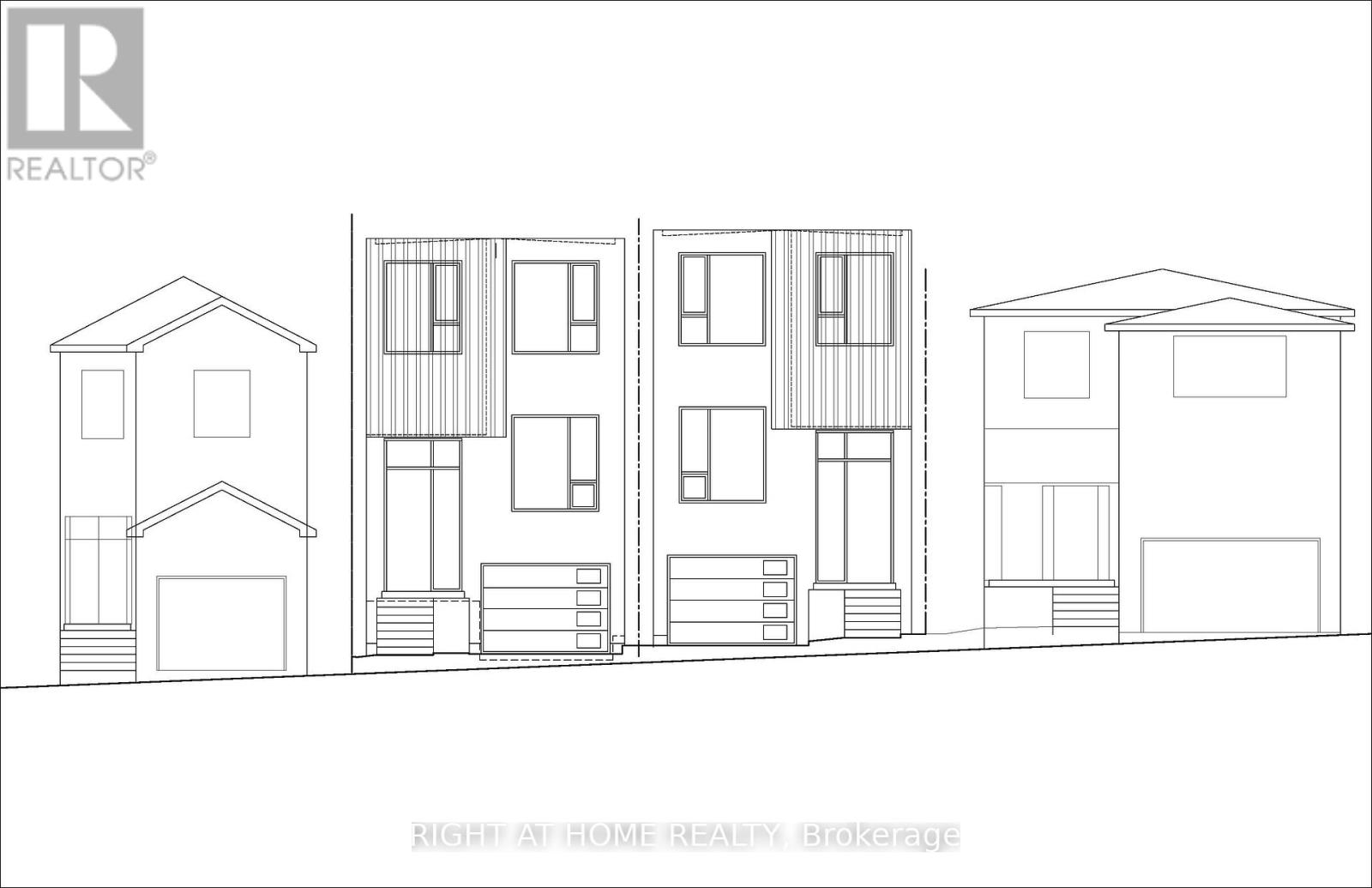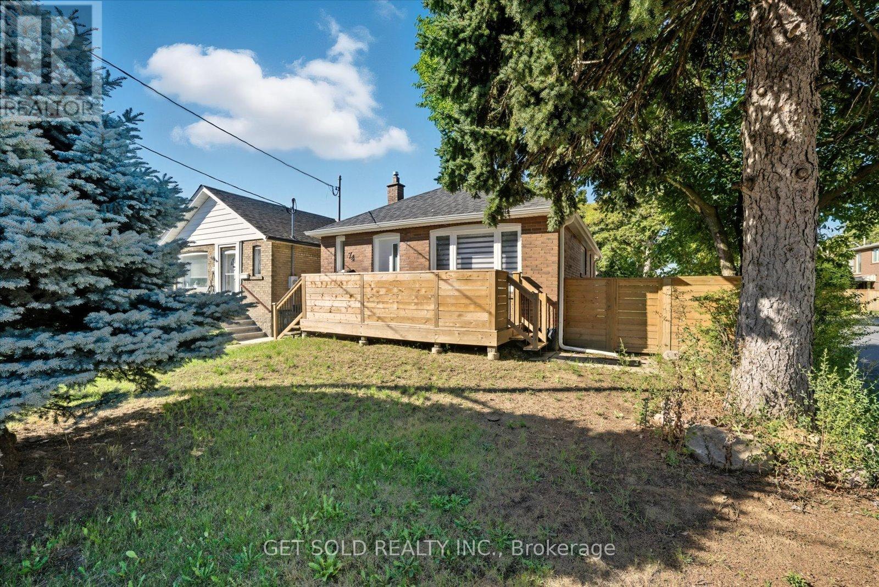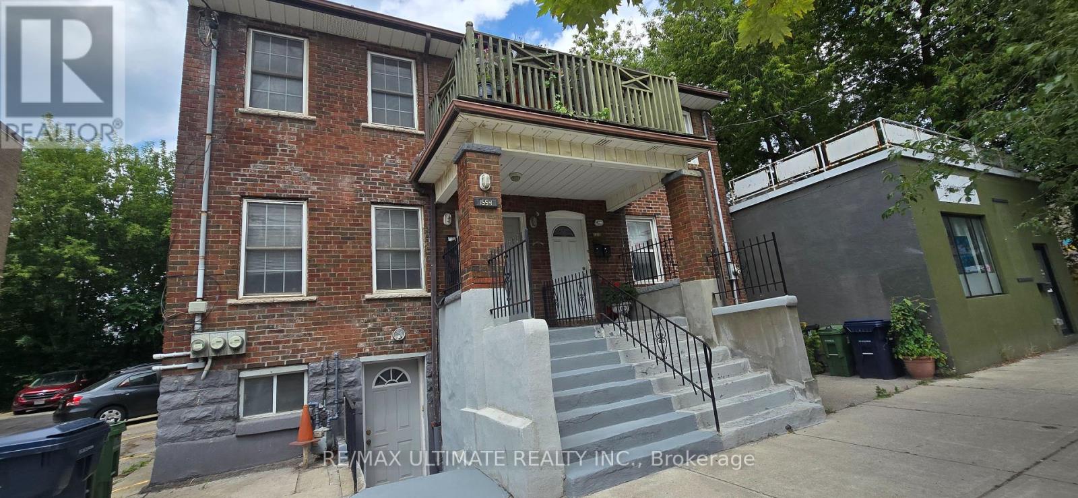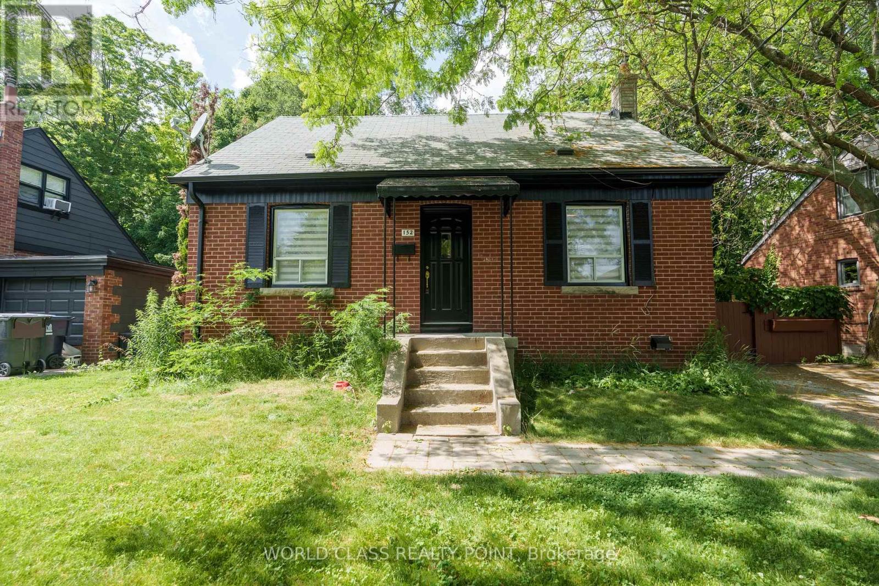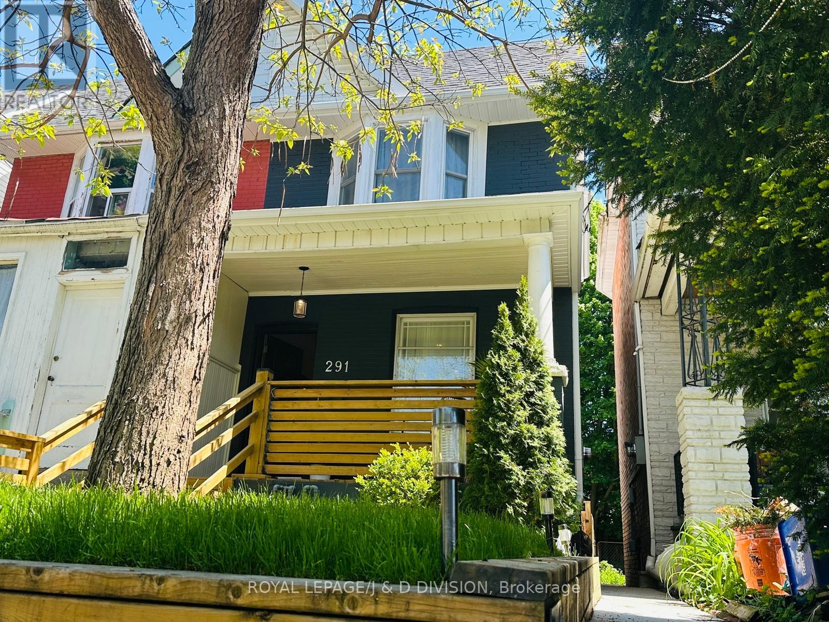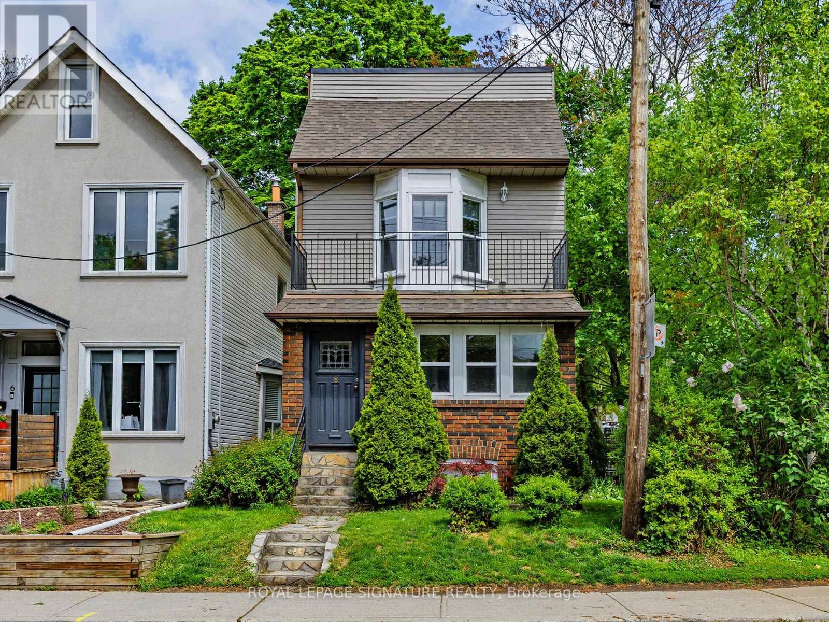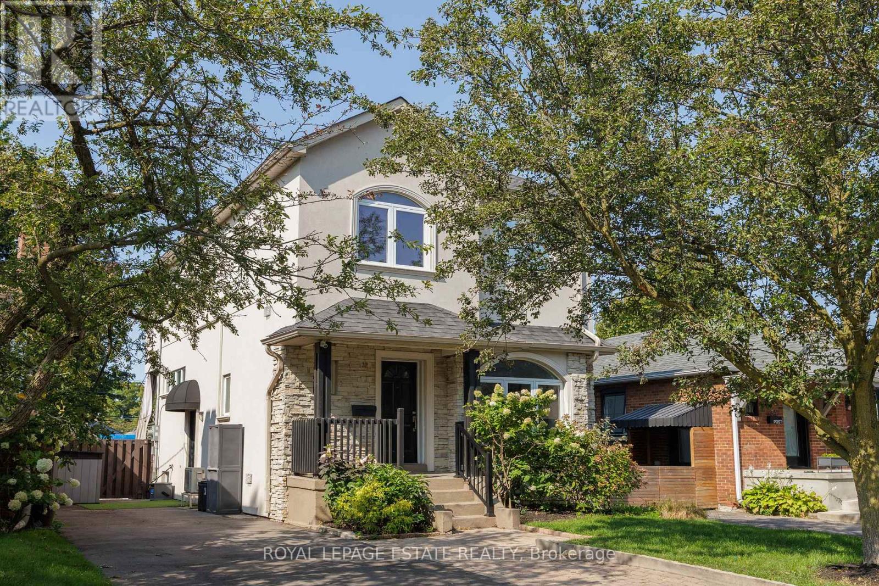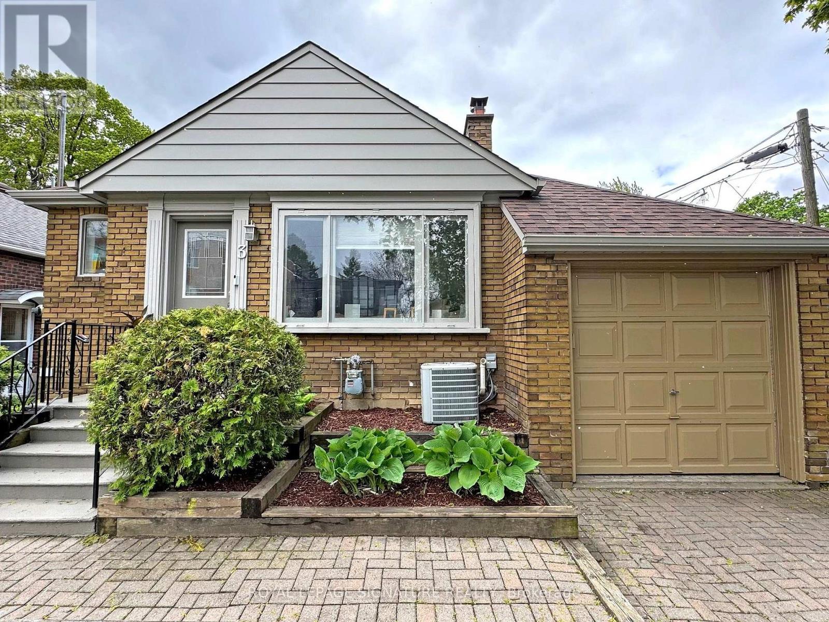Free account required
Unlock the full potential of your property search with a free account! Here's what you'll gain immediate access to:
- Exclusive Access to Every Listing
- Personalized Search Experience
- Favorite Properties at Your Fingertips
- Stay Ahead with Email Alerts
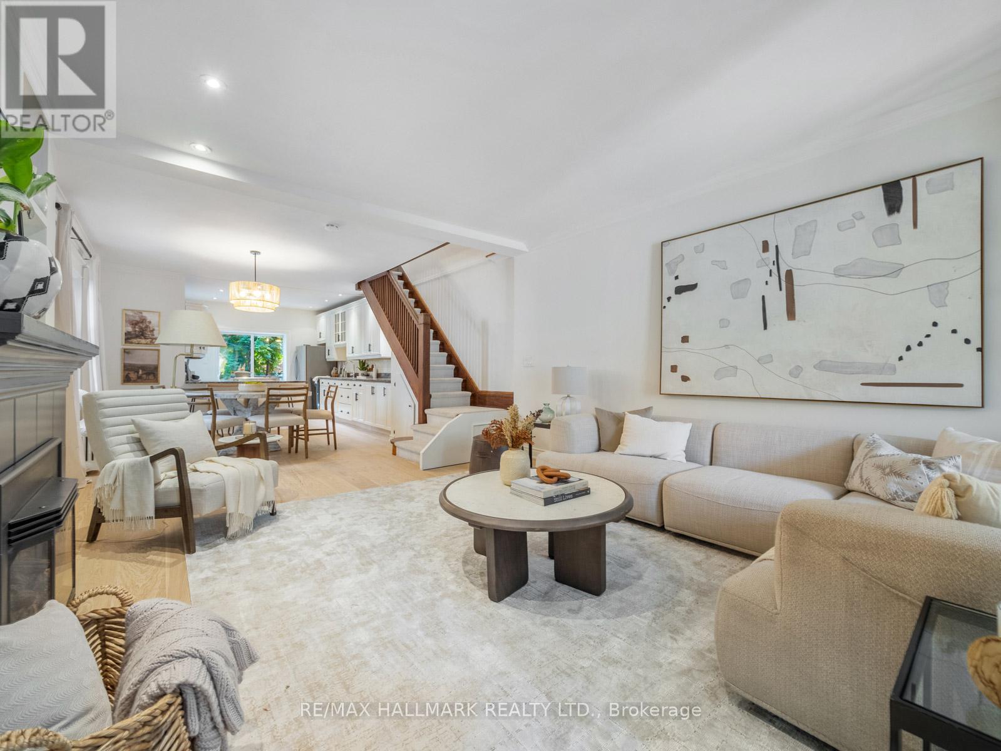
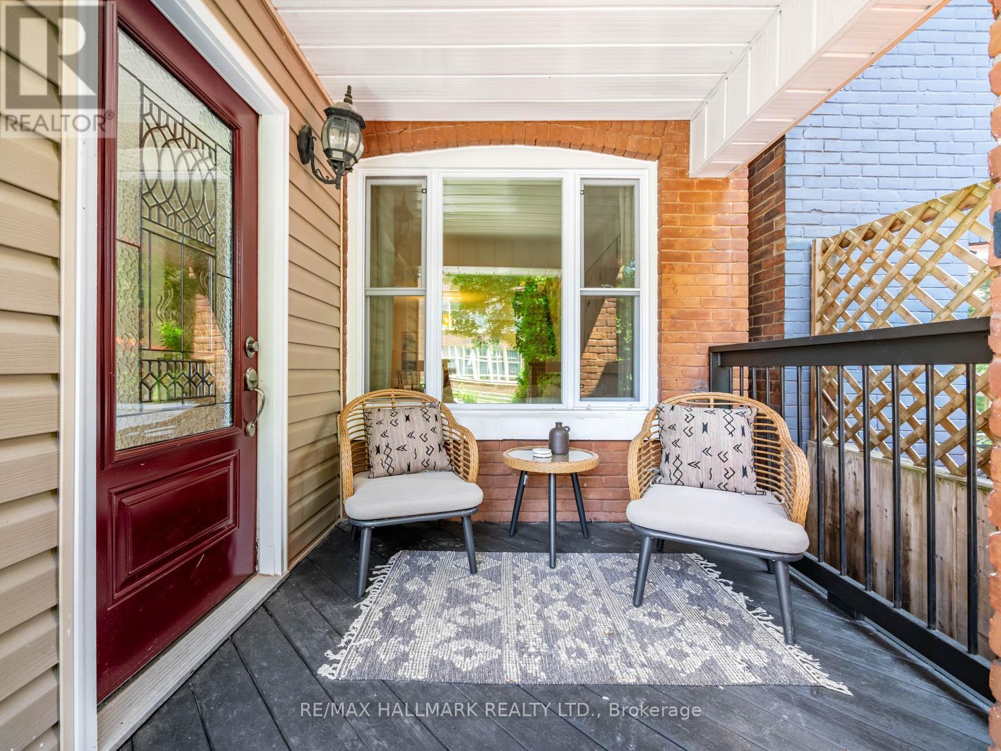
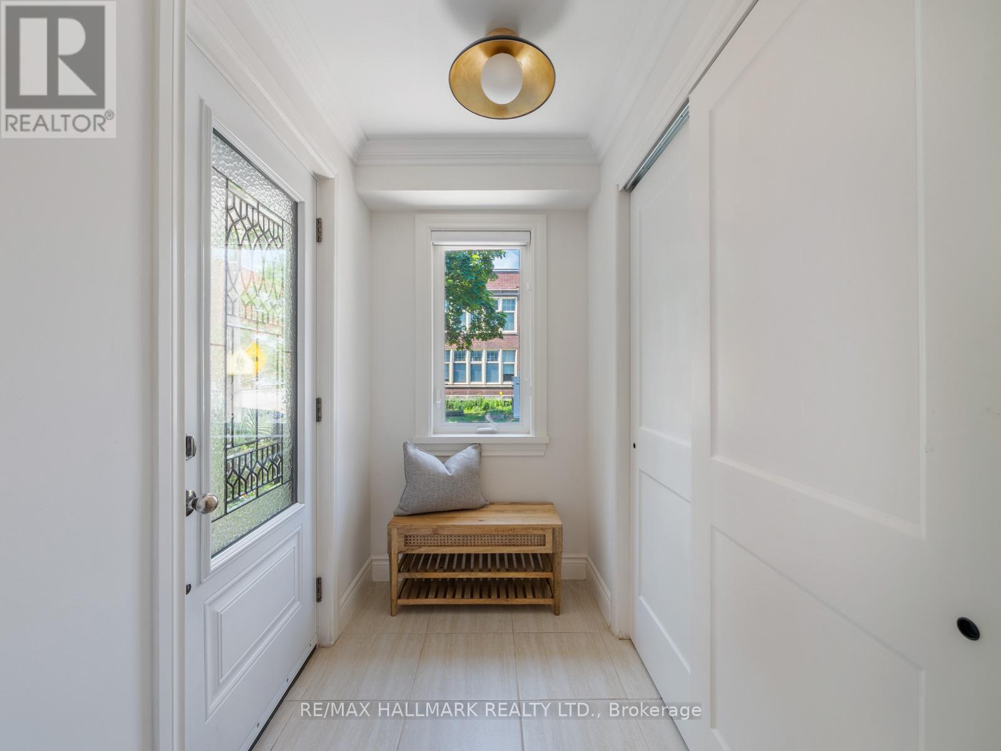
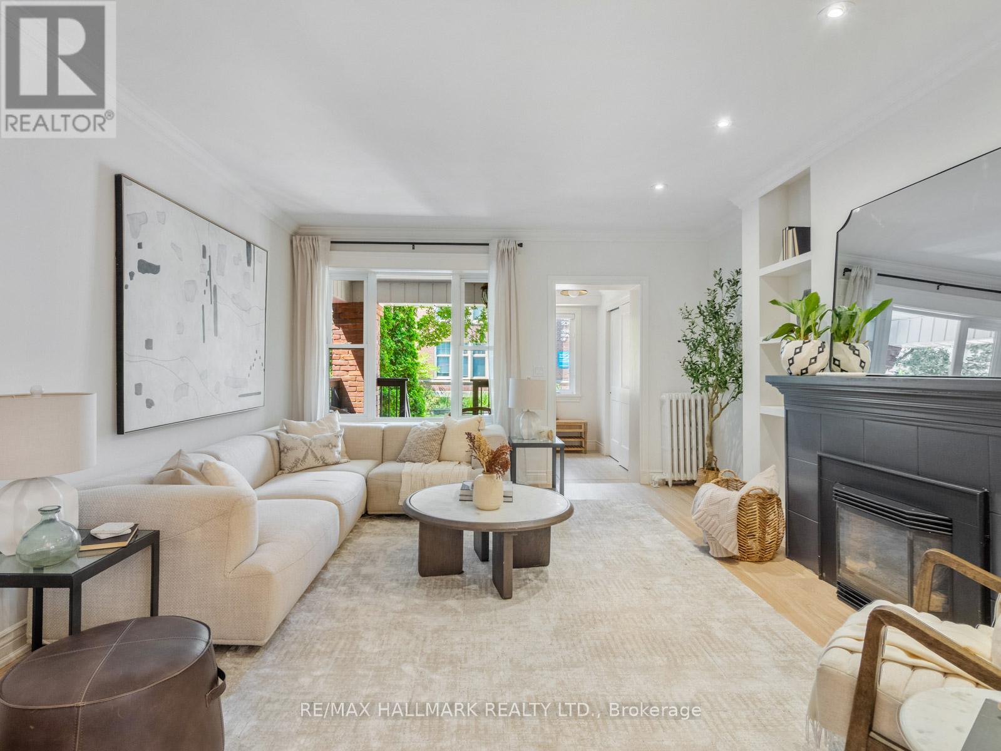
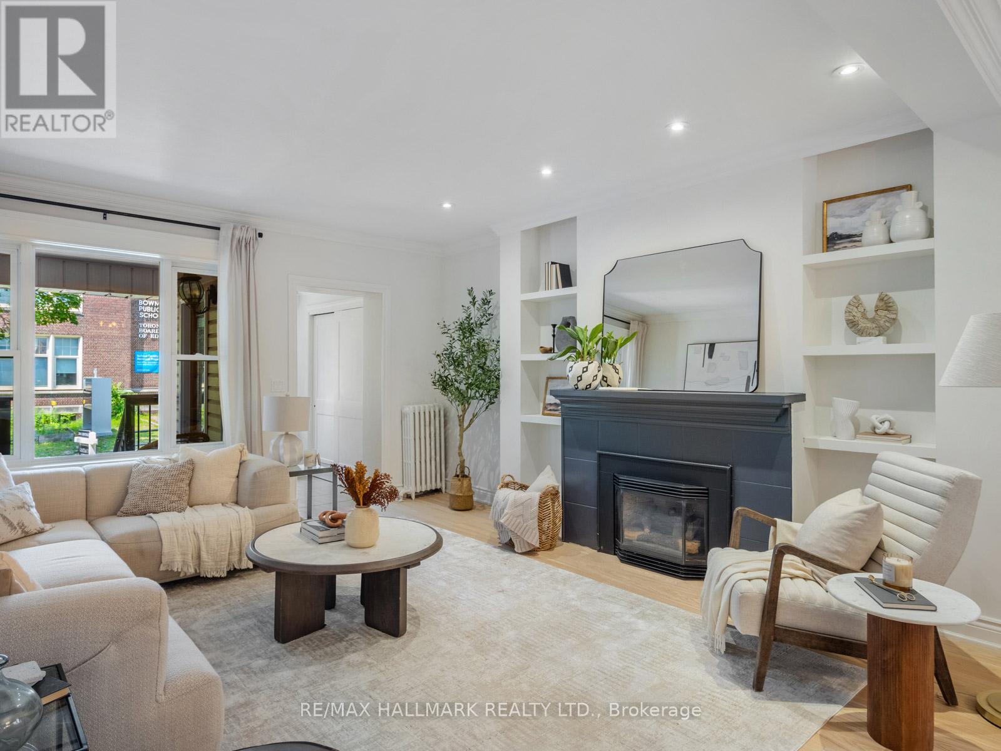
$1,359,000
97 BOWMORE ROAD
Toronto, Ontario, Ontario, M4L3J1
MLS® Number: E12432484
Property description
This rare 4-bedroom home is truly a gem! The fully open-concept main floor features brand-new white oak hardwood floors, a spacious kitchen, and a convenient powder room. The half-enclosed front porch is perfect for enjoying the afternoon sun, while the enclosed mudroom keeps clutter out of your living space. Need storage? The finished attic provides plenty of room so you wont find yourself renting a locker for the things you rarely use. The basement includes a one-bedroom suite with a separate entrance - offering fantastic income potential (previously rented at $1,800). Imagine earning rental income each month to help offset your mortgage, or keep the space for yourself by simply popping the staircase back in for direct access to your finished basement. Location doesn't get better: you're literally steps from Bowmore Jr. & Sr. PS (JK8), Fairmount Park Community Centre with its indoor pool, and Fairmount Park itself - complete with playground, wading pool, baseball diamond, tennis courts, a toboggan hill, and an outdoor skating rink. Transit is at the top of the street, with the Beach to the south, the Danforth to the north, and Leslieville just to the west. This is family-friendly living at its very best!
Building information
Type
*****
Appliances
*****
Basement Development
*****
Basement Features
*****
Basement Type
*****
Construction Style Attachment
*****
Exterior Finish
*****
Fireplace Present
*****
Flooring Type
*****
Foundation Type
*****
Half Bath Total
*****
Heating Fuel
*****
Heating Type
*****
Size Interior
*****
Stories Total
*****
Utility Water
*****
Land information
Sewer
*****
Size Depth
*****
Size Frontage
*****
Size Irregular
*****
Size Total
*****
Rooms
Main level
Kitchen
*****
Dining room
*****
Living room
*****
Foyer
*****
Basement
Living room
*****
Bedroom 4
*****
Kitchen
*****
Third level
Loft
*****
Second level
Office
*****
Bedroom 3
*****
Bedroom 2
*****
Primary Bedroom
*****
Courtesy of RE/MAX HALLMARK REALTY LTD.
Book a Showing for this property
Please note that filling out this form you'll be registered and your phone number without the +1 part will be used as a password.
