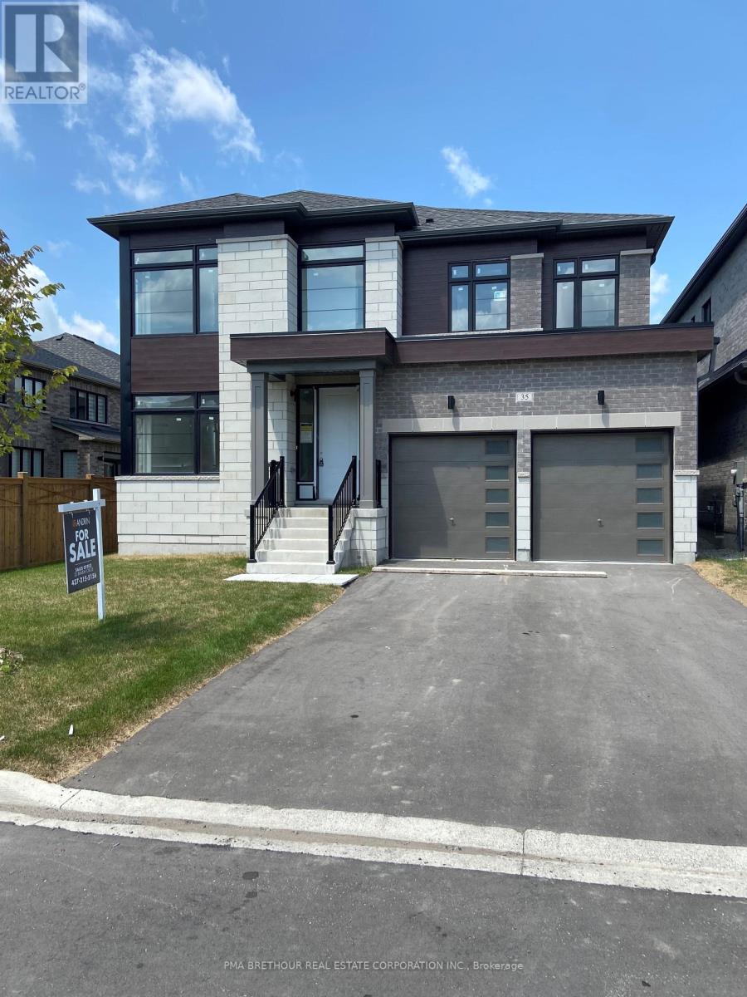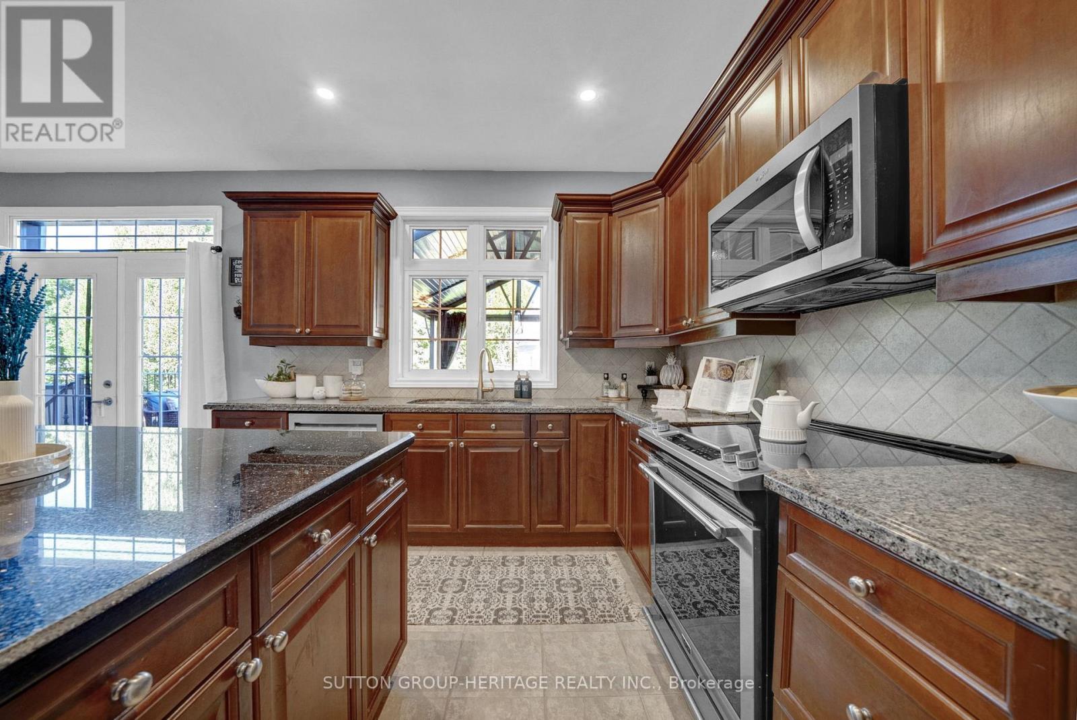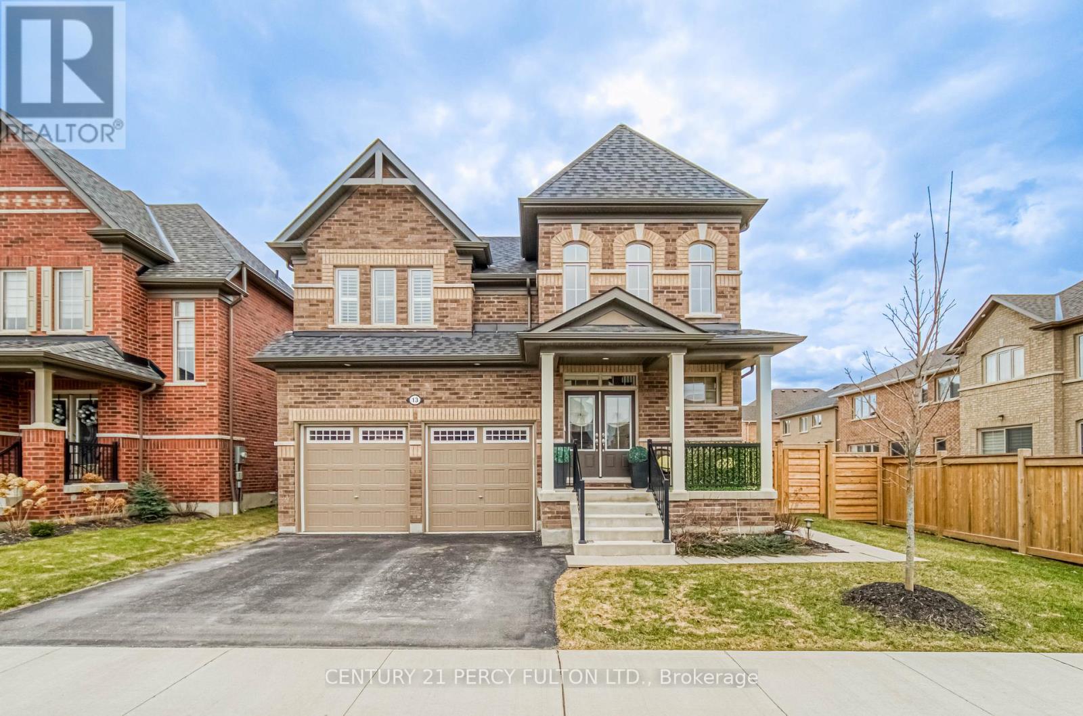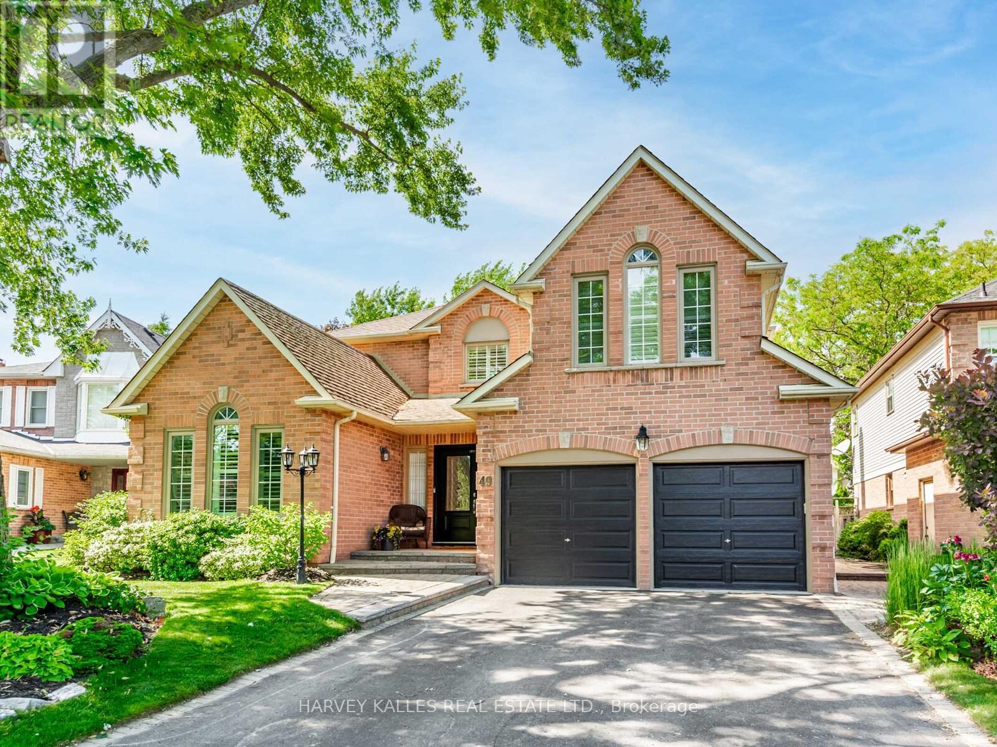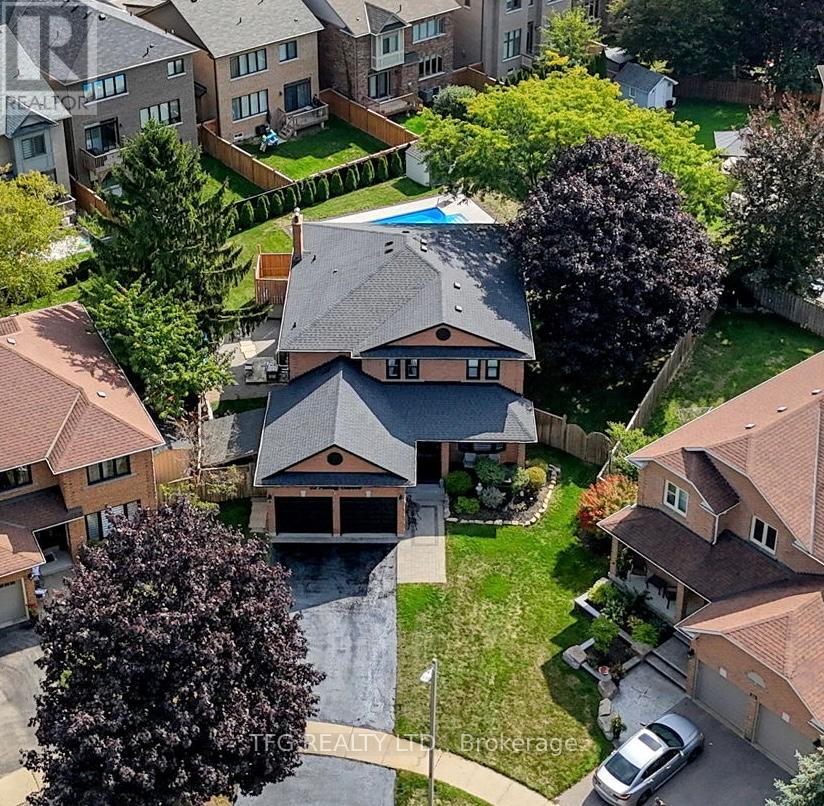Free account required
Unlock the full potential of your property search with a free account! Here's what you'll gain immediate access to:
- Exclusive Access to Every Listing
- Personalized Search Experience
- Favorite Properties at Your Fingertips
- Stay Ahead with Email Alerts
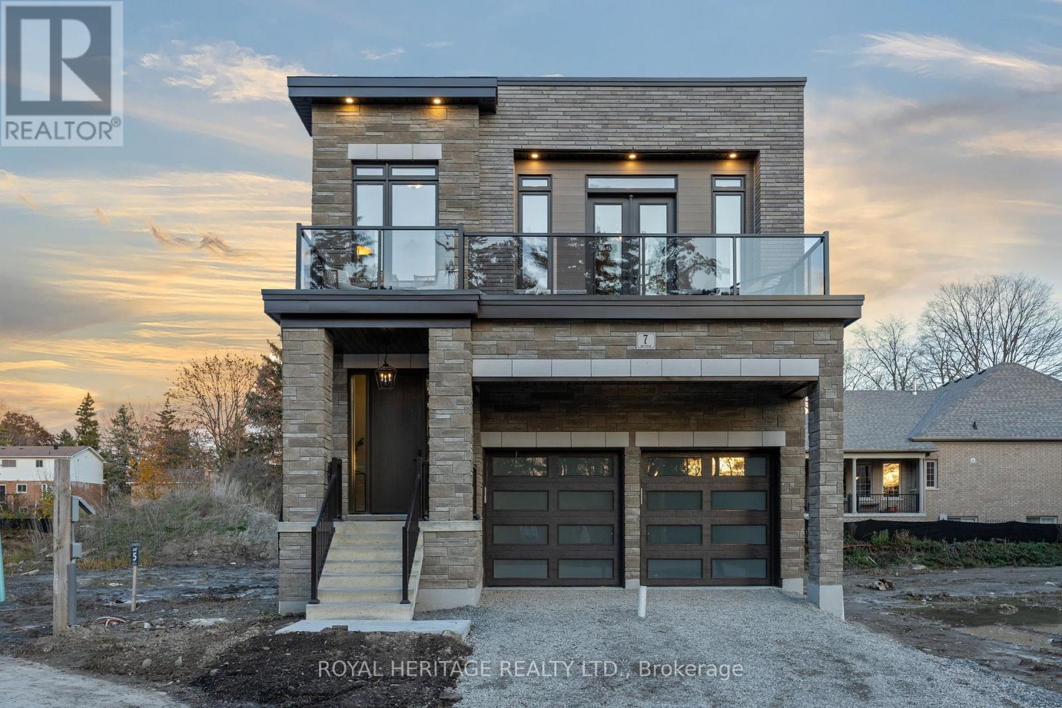
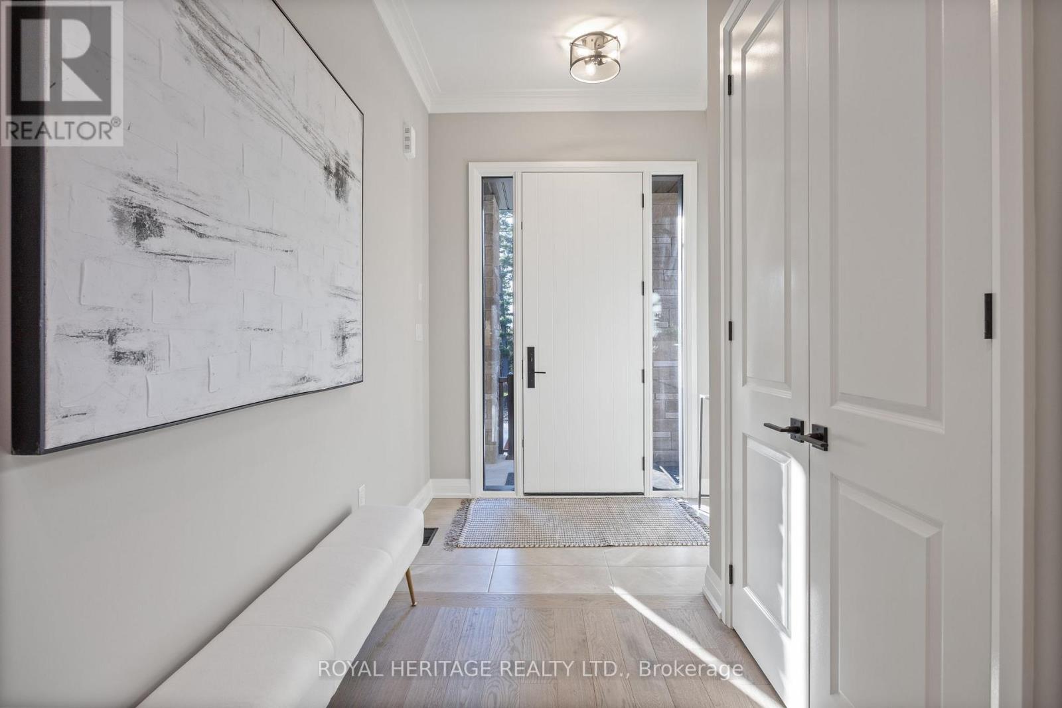
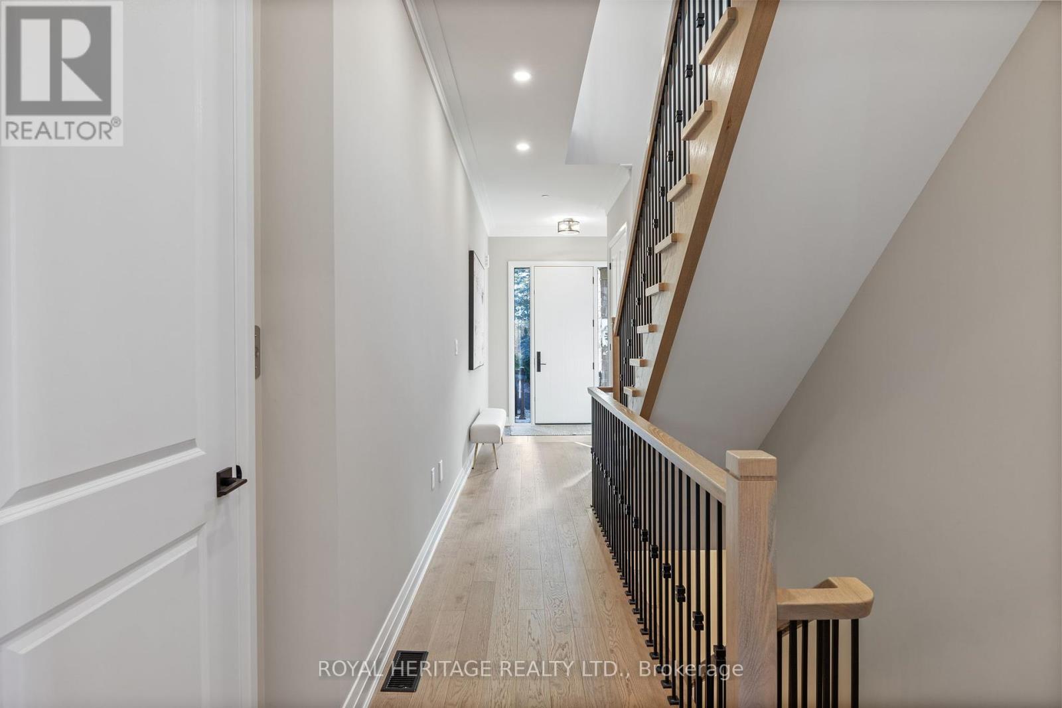
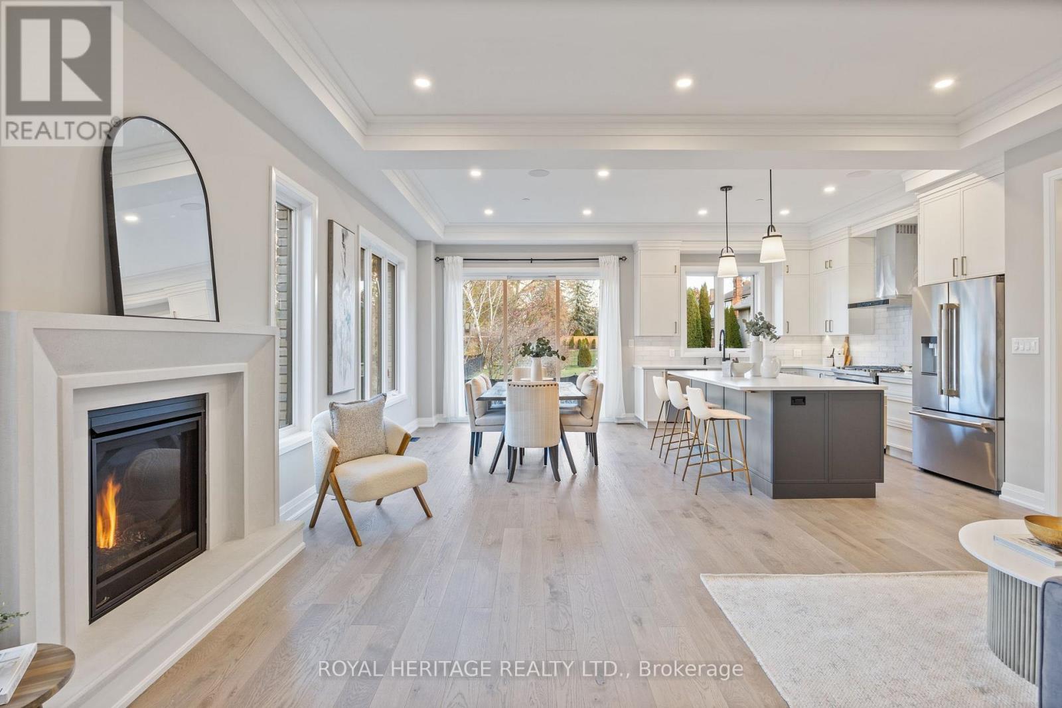
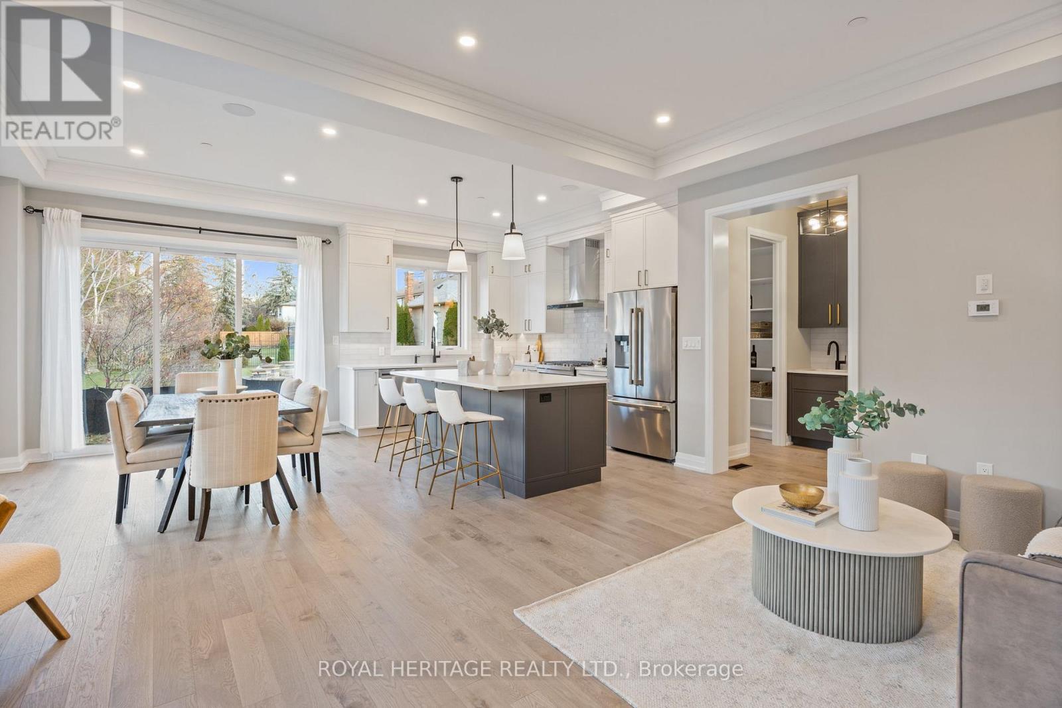
$1,699,999
LOT 11 INVERLYNN WAY
Whitby, Ontario, Ontario, L1N2S6
MLS® Number: E12428958
Property description
Presenting the McGillivray on Lot #11 in Whitby's Exclusive Gated Community! *** Limited-Time Builder Incentive: Enjoy $75,000 in free upgrades from The DeNoble Homes Décor & Design Centre *plus* hardwood flooring throughout the main level and upper hallways! *** Built by an award-winning builder, this brick-and-stone modern home offers 10-ft ceilings, designer custom cabinetry throughout, hot water on demand, and even your own private ELEVATOR. With only 14 lots in this secure, upscale community, this home is perfectly located in a sought-after neighbourhood and school district along Lynde Creek. East-facing backyard for beautiful sunrises, west-facing front yard for stunning sunsets. Don't miss the chance to customize your finishes and create the home of your dreams with DeNoble Homes' renowned quality and craftsmanship!
Building information
Type
*****
Age
*****
Amenities
*****
Appliances
*****
Basement Development
*****
Basement Type
*****
Construction Style Attachment
*****
Cooling Type
*****
Exterior Finish
*****
Fireplace Present
*****
Flooring Type
*****
Foundation Type
*****
Half Bath Total
*****
Heating Fuel
*****
Heating Type
*****
Size Interior
*****
Stories Total
*****
Utility Water
*****
Land information
Amenities
*****
Sewer
*****
Size Depth
*****
Size Frontage
*****
Size Irregular
*****
Size Total
*****
Rooms
Ground level
Great room
*****
Eating area
*****
Kitchen
*****
Second level
Study
*****
Media
*****
Bedroom 3
*****
Bedroom 2
*****
Primary Bedroom
*****
Ground level
Great room
*****
Eating area
*****
Kitchen
*****
Second level
Study
*****
Media
*****
Bedroom 3
*****
Bedroom 2
*****
Primary Bedroom
*****
Courtesy of ROYAL HERITAGE REALTY LTD.
Book a Showing for this property
Please note that filling out this form you'll be registered and your phone number without the +1 part will be used as a password.
