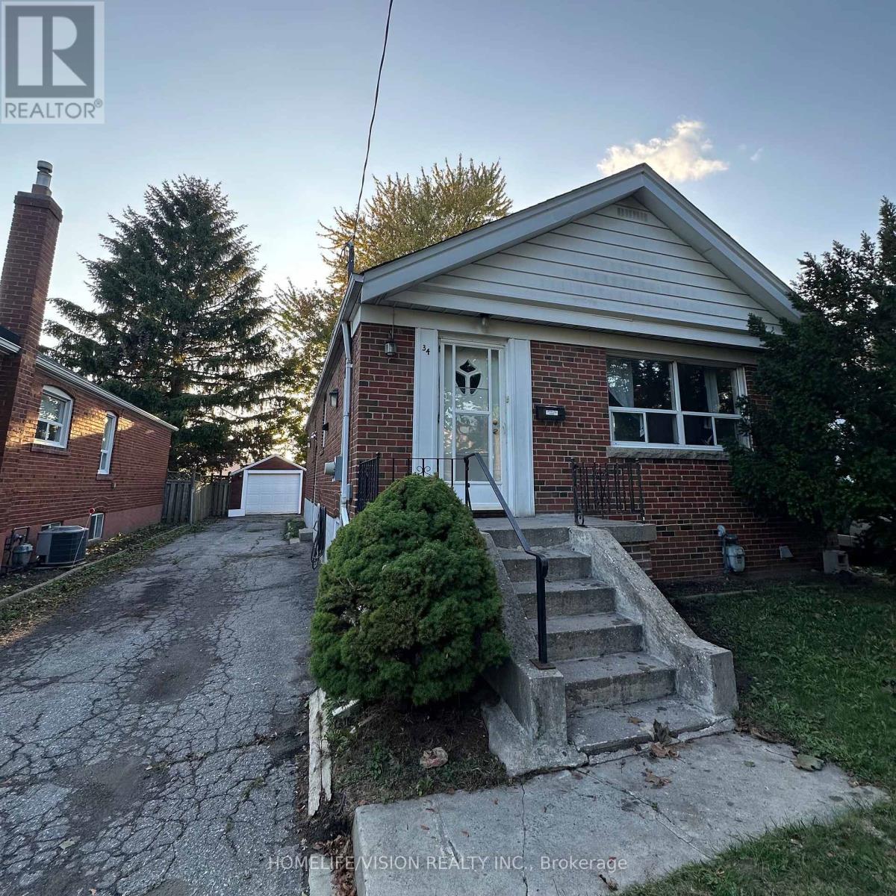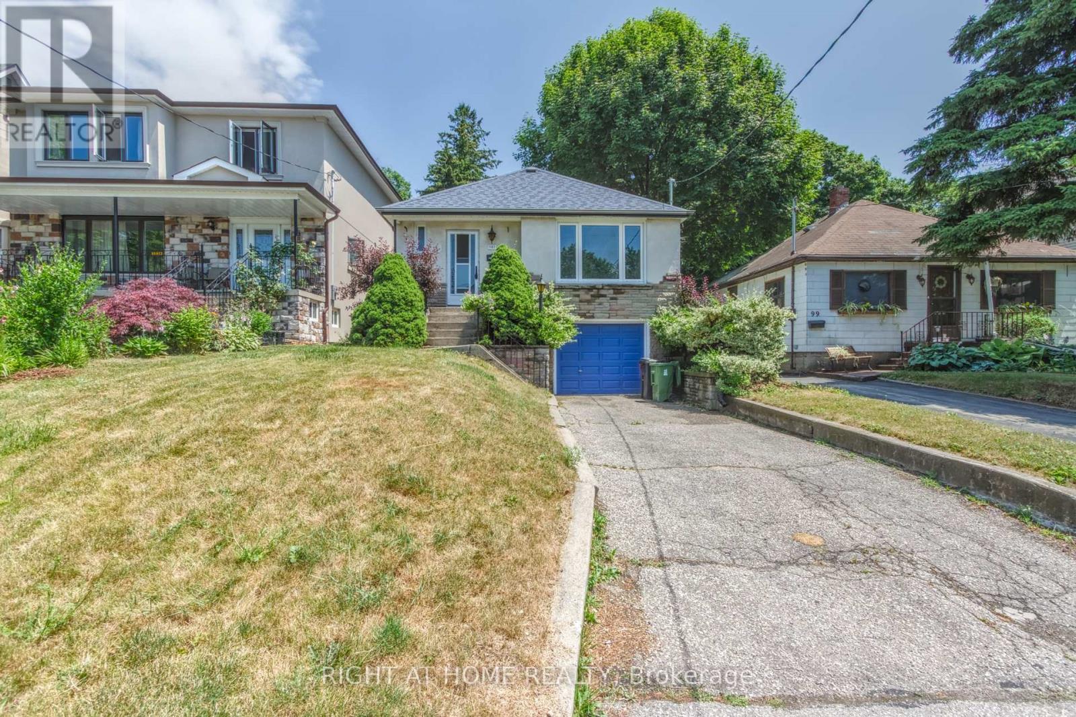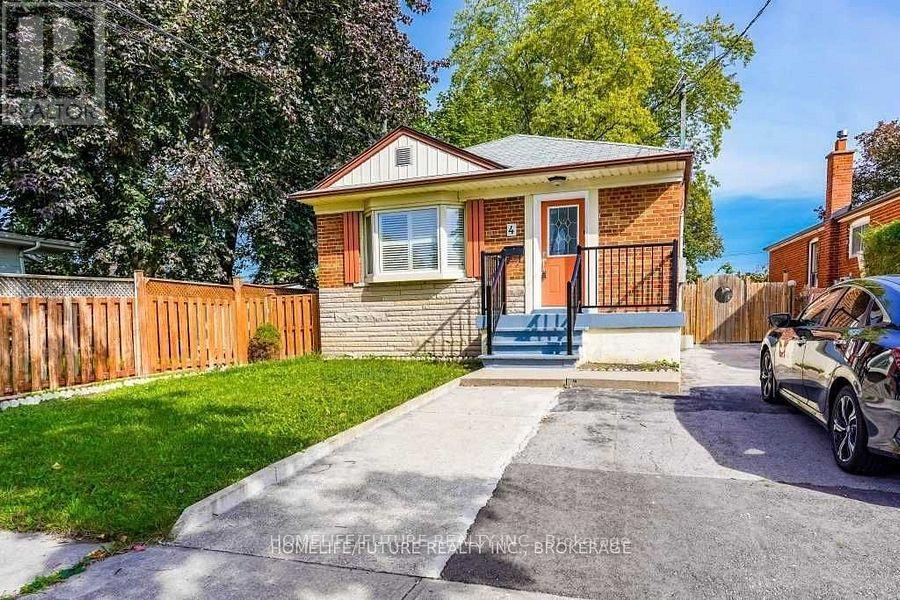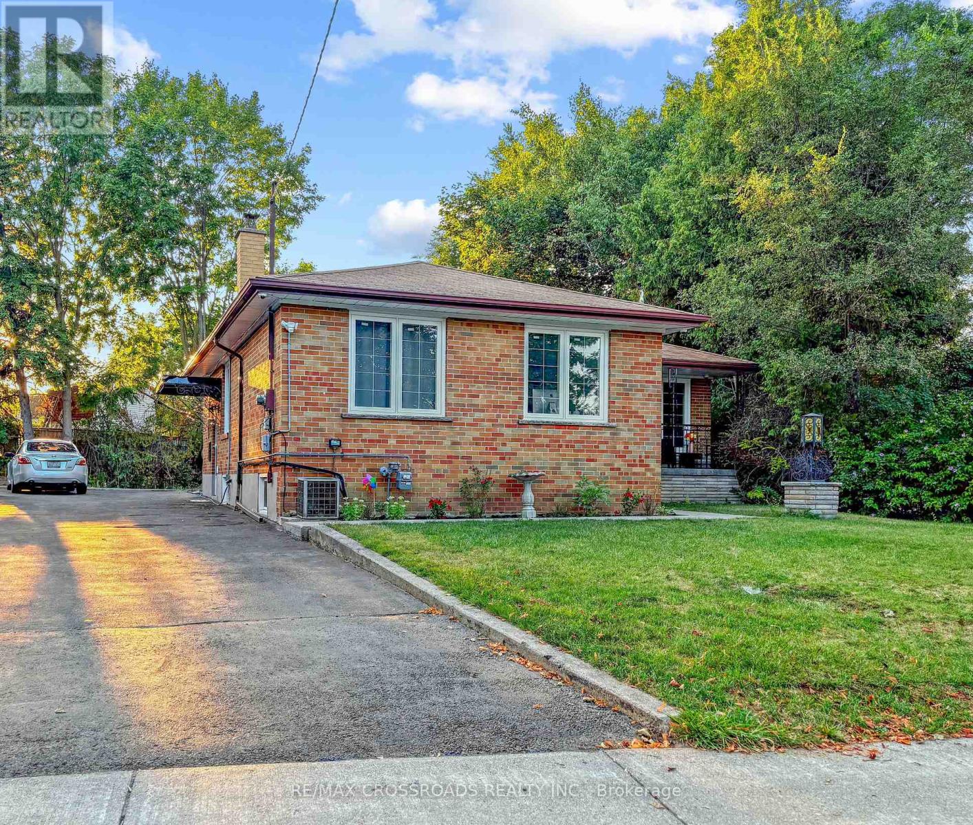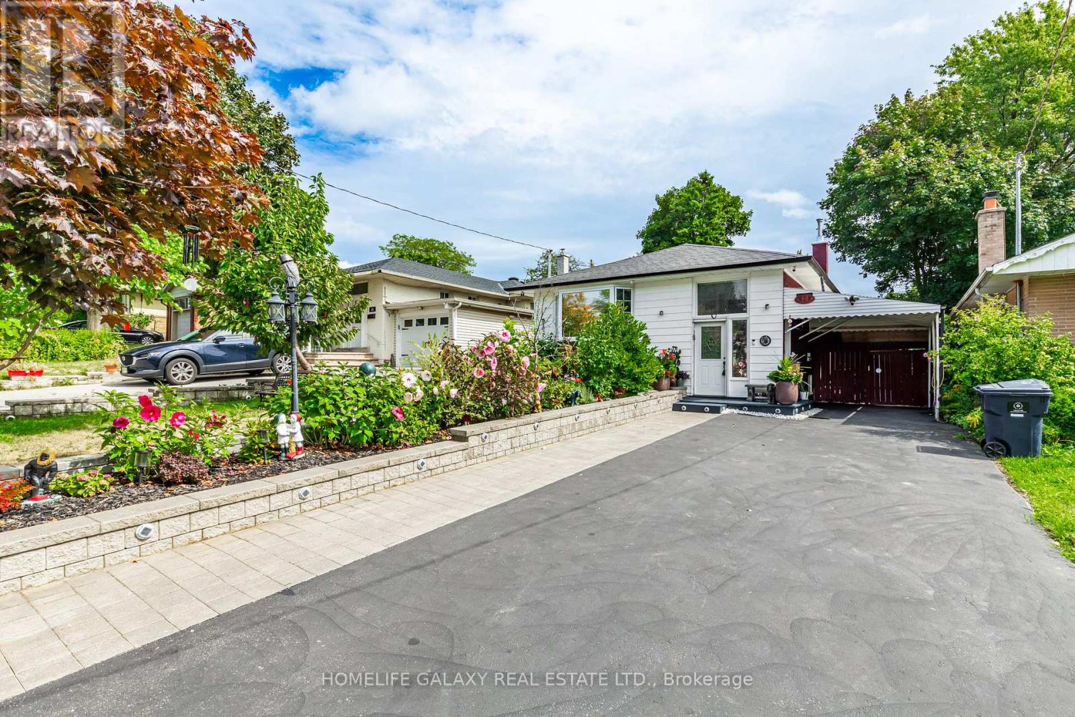Free account required
Unlock the full potential of your property search with a free account! Here's what you'll gain immediate access to:
- Exclusive Access to Every Listing
- Personalized Search Experience
- Favorite Properties at Your Fingertips
- Stay Ahead with Email Alerts
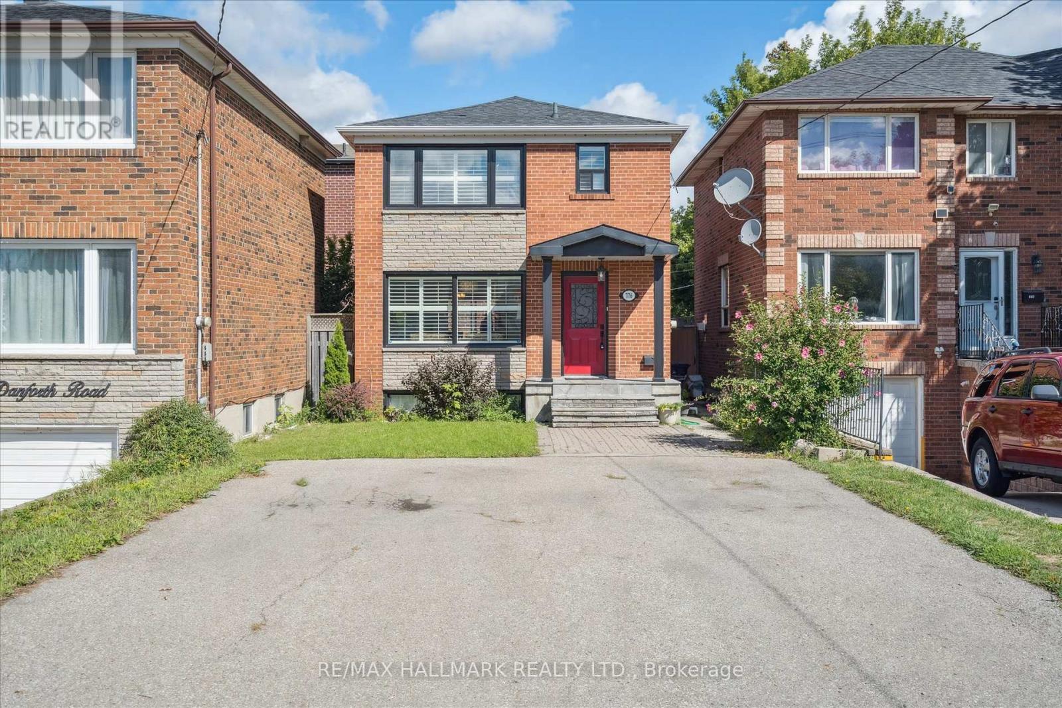
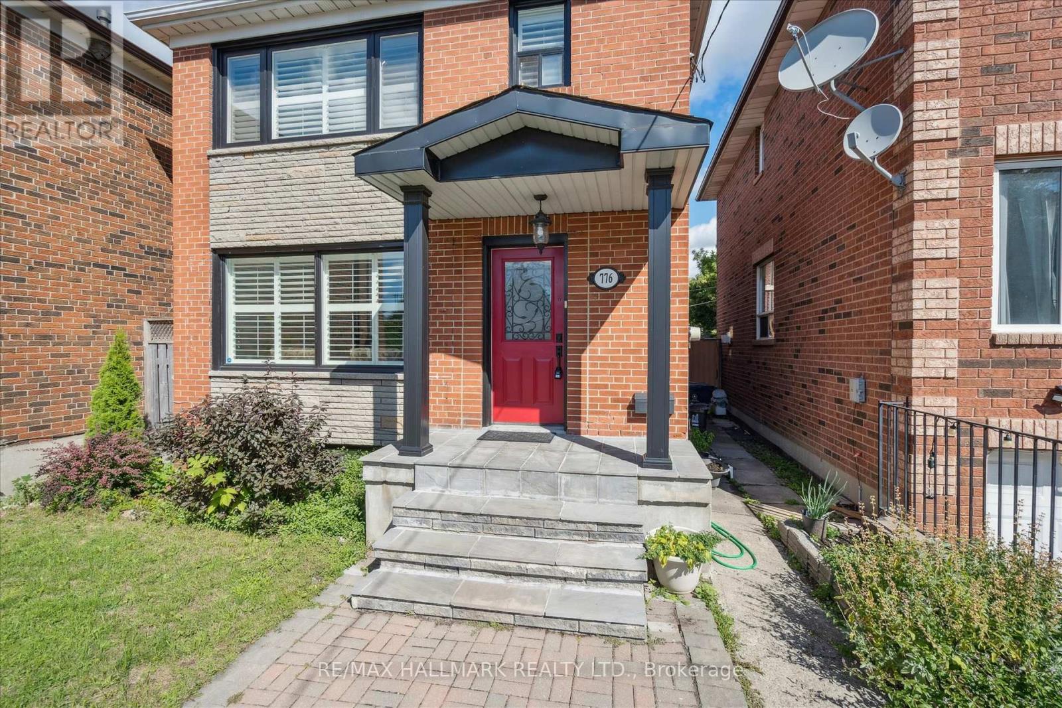
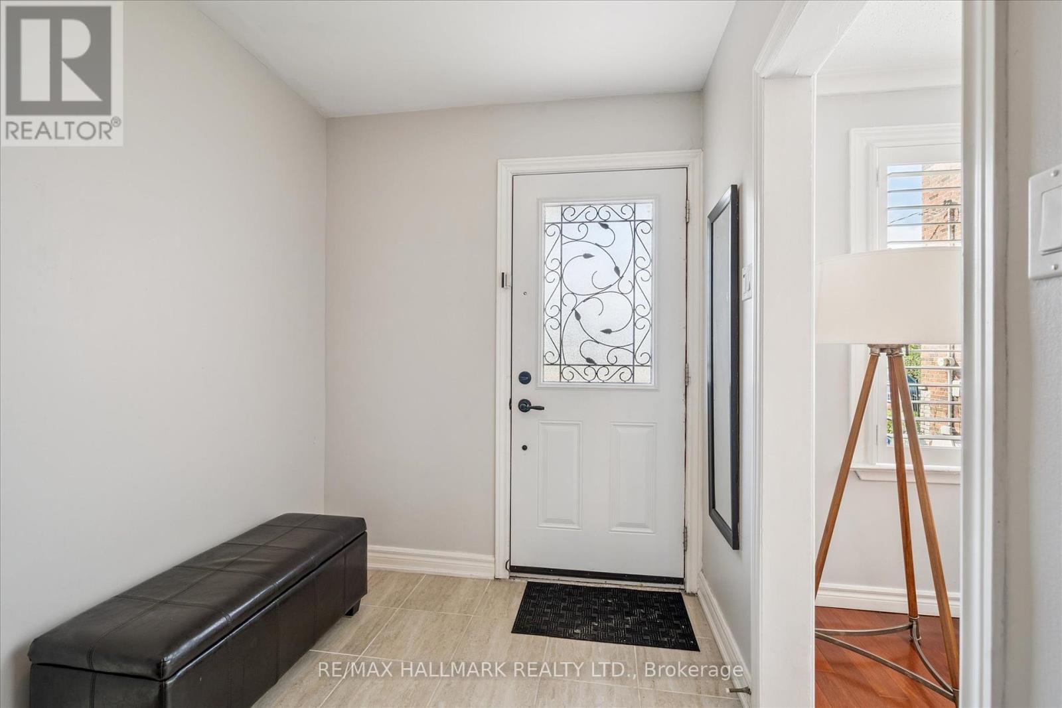
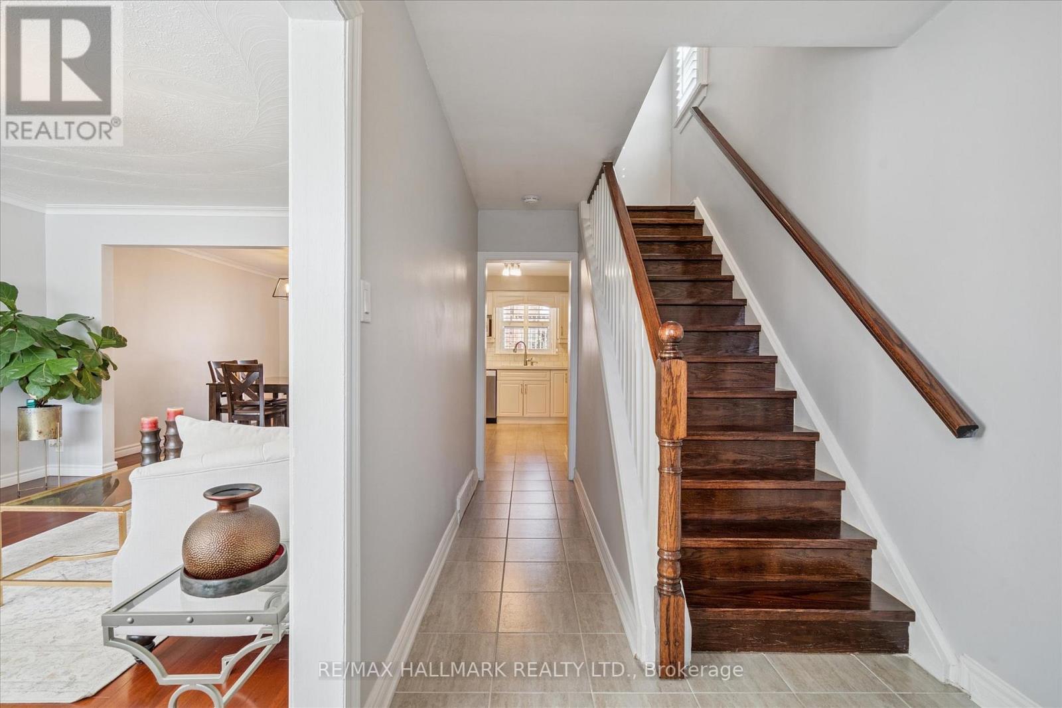
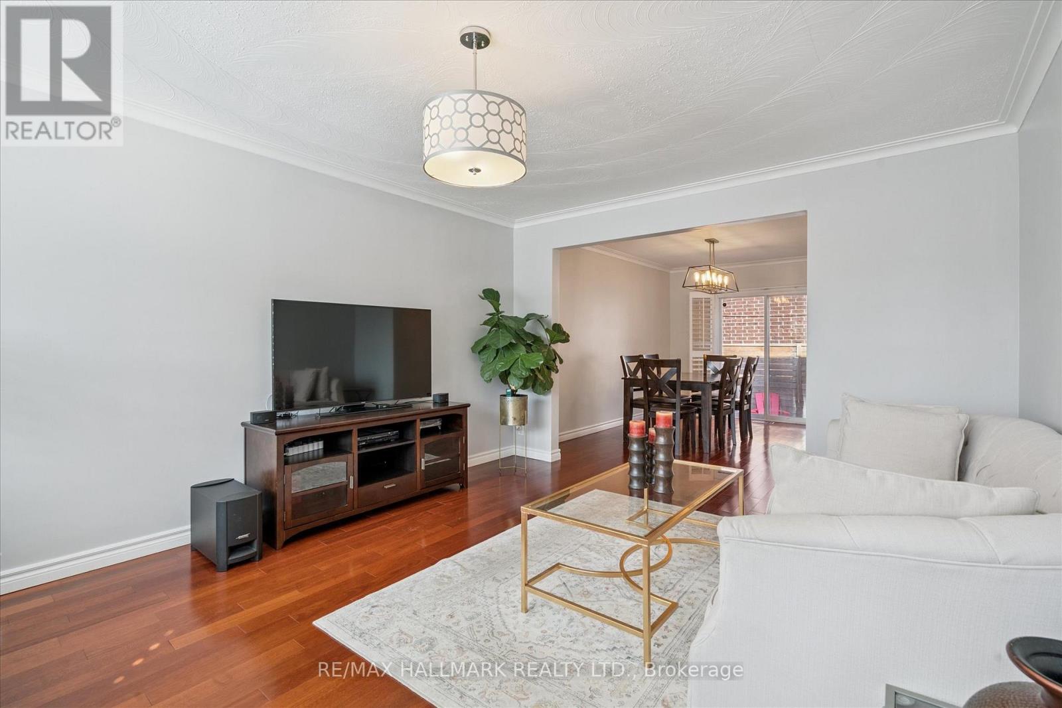
$949,000
776 DANFORTH ROAD
Toronto, Ontario, Ontario, M1K1G8
MLS® Number: E12423343
Property description
This stunning, fully renovated 5 bedroom home showcases over $100K in recent upgrades in one of Scarboroughs most sought-after communities. Featuring a gorgeous chefs kitchen with high end finishes and brand new appliances, hardwood floors, California shutters, and crown moulding throughout, this property is truly move-in ready. Recent improvements include a new roof, fence, patio interlocking, brand new furnace and A/C. Bright and airy interiors are enhanced by large windows that flood the home with natural light. A separate entrance to the finished basement offers excellent potential for an in-law suite, complete with parking for up to 4 vehicles. Ideally located in a top rated school district, this home is just steps from the TTC, within walking distance of the GO Station, and minutes to the subway and shopping. Stylish, modern, and priced to sell, this is a rare opportunity to own a turn-key urban retreat in a prime location!
Building information
Type
*****
Appliances
*****
Basement Development
*****
Basement Features
*****
Basement Type
*****
Construction Style Attachment
*****
Cooling Type
*****
Exterior Finish
*****
Flooring Type
*****
Foundation Type
*****
Heating Fuel
*****
Heating Type
*****
Size Interior
*****
Stories Total
*****
Utility Water
*****
Land information
Amenities
*****
Fence Type
*****
Sewer
*****
Size Depth
*****
Size Frontage
*****
Size Irregular
*****
Size Total
*****
Rooms
Main level
Kitchen
*****
Dining room
*****
Living room
*****
Second level
Bedroom 3
*****
Bedroom 2
*****
Primary Bedroom
*****
Courtesy of RE/MAX HALLMARK REALTY LTD.
Book a Showing for this property
Please note that filling out this form you'll be registered and your phone number without the +1 part will be used as a password.

