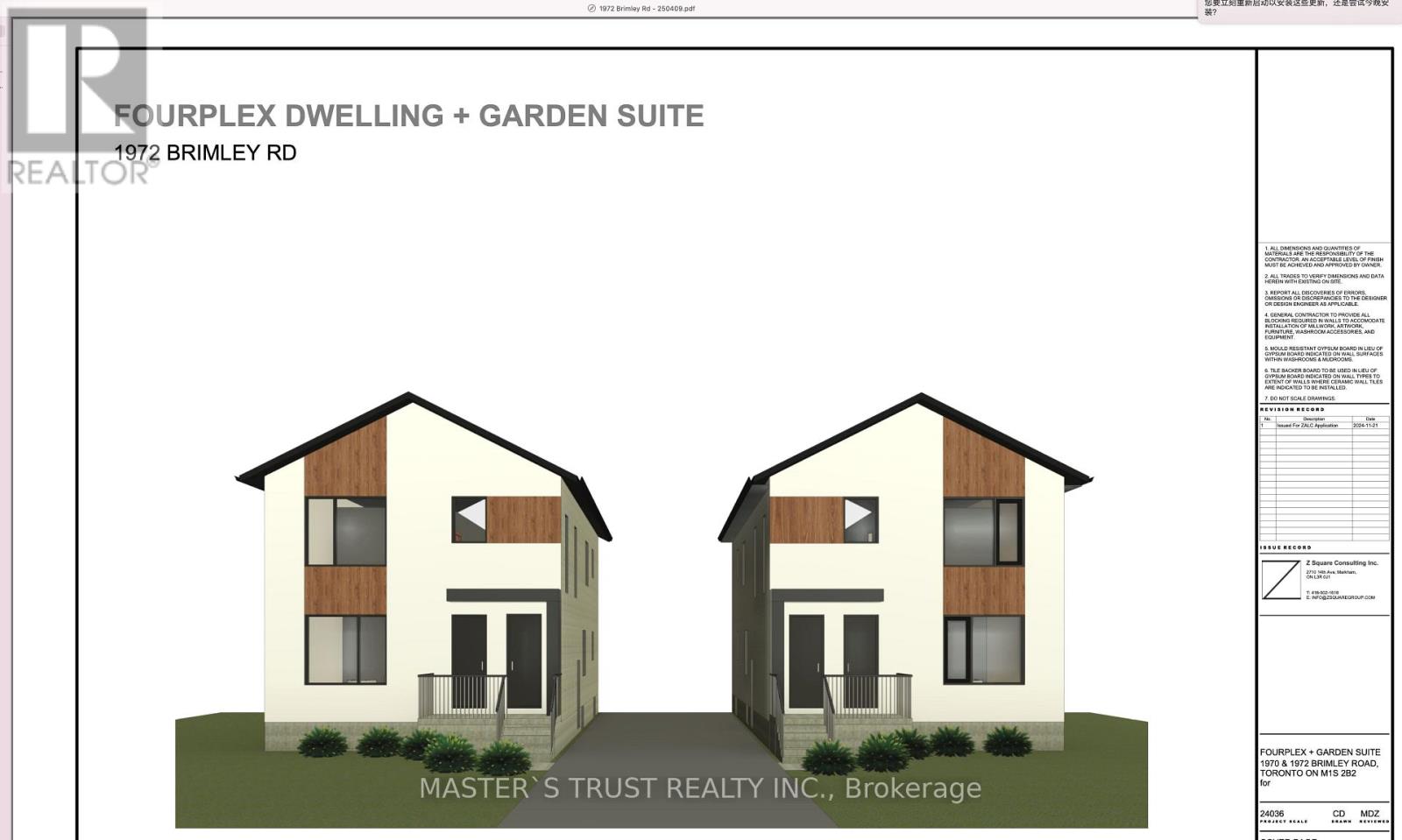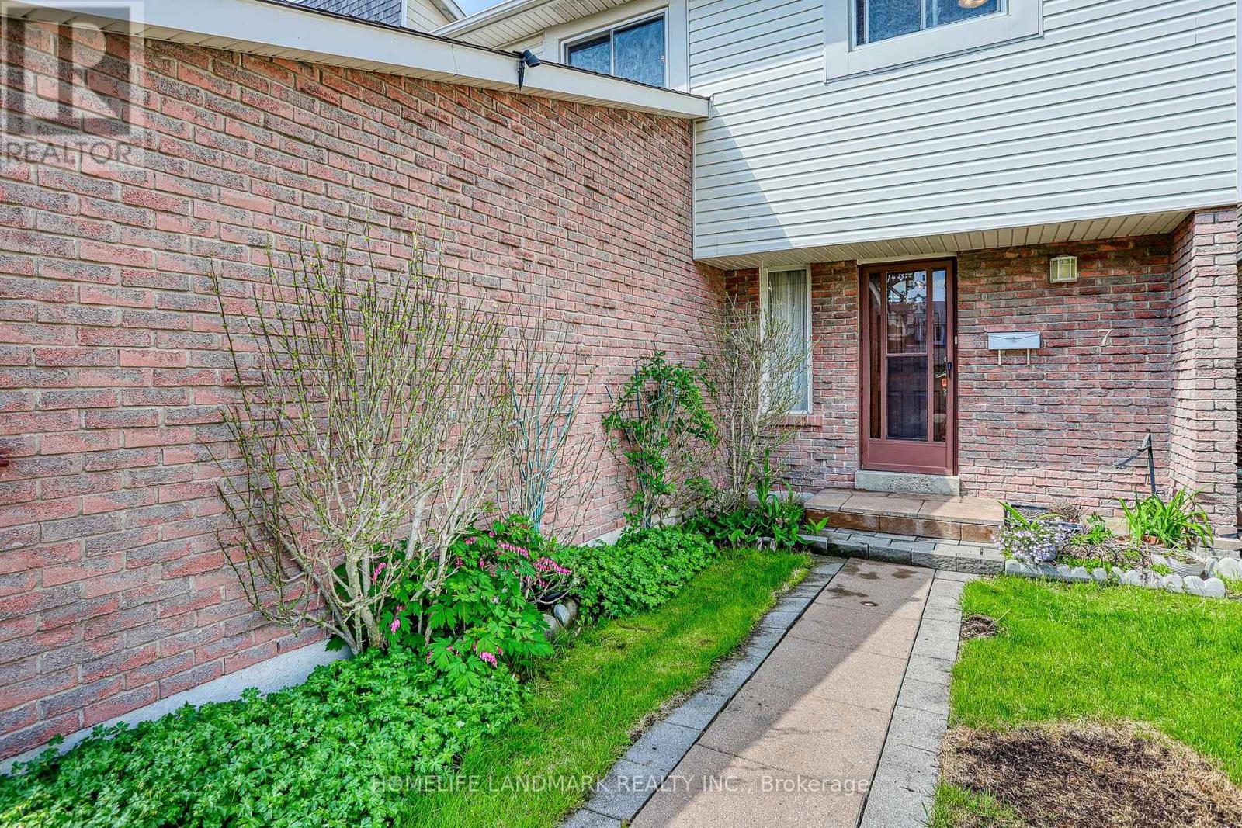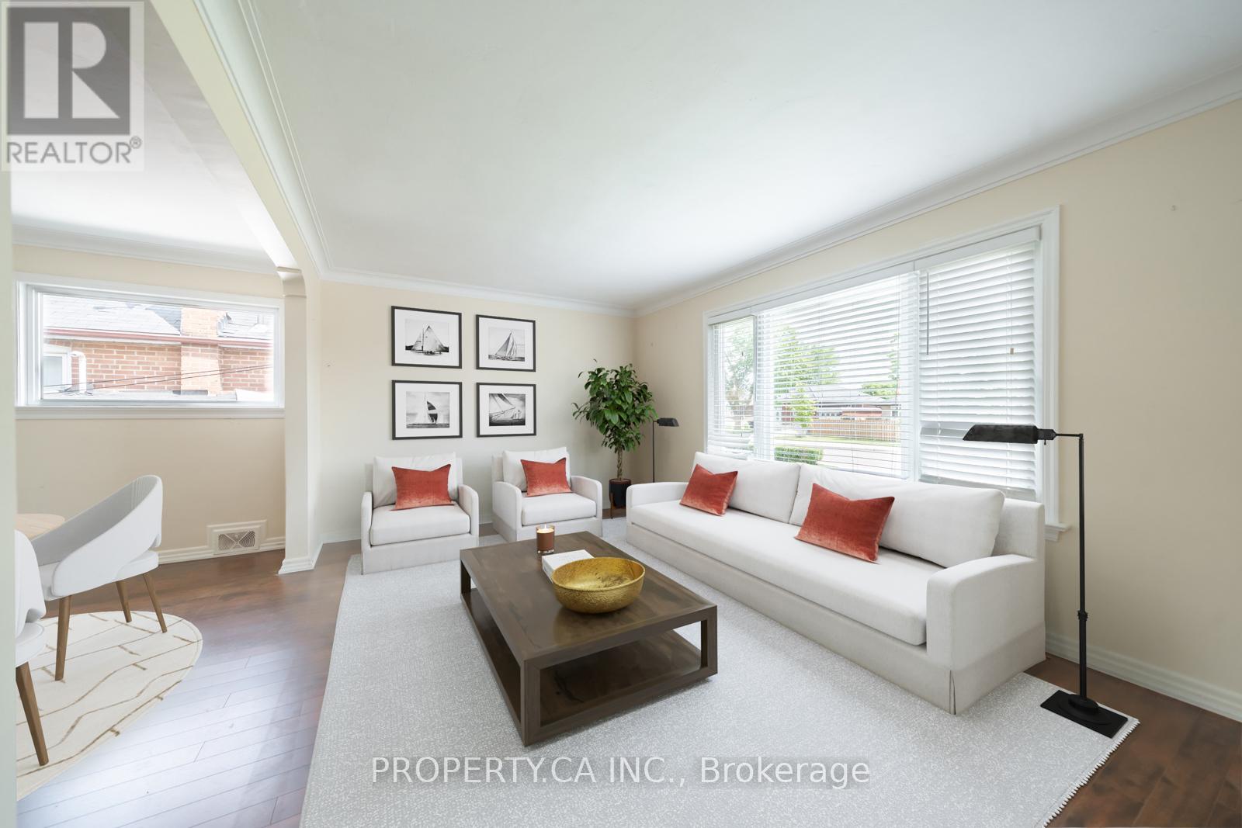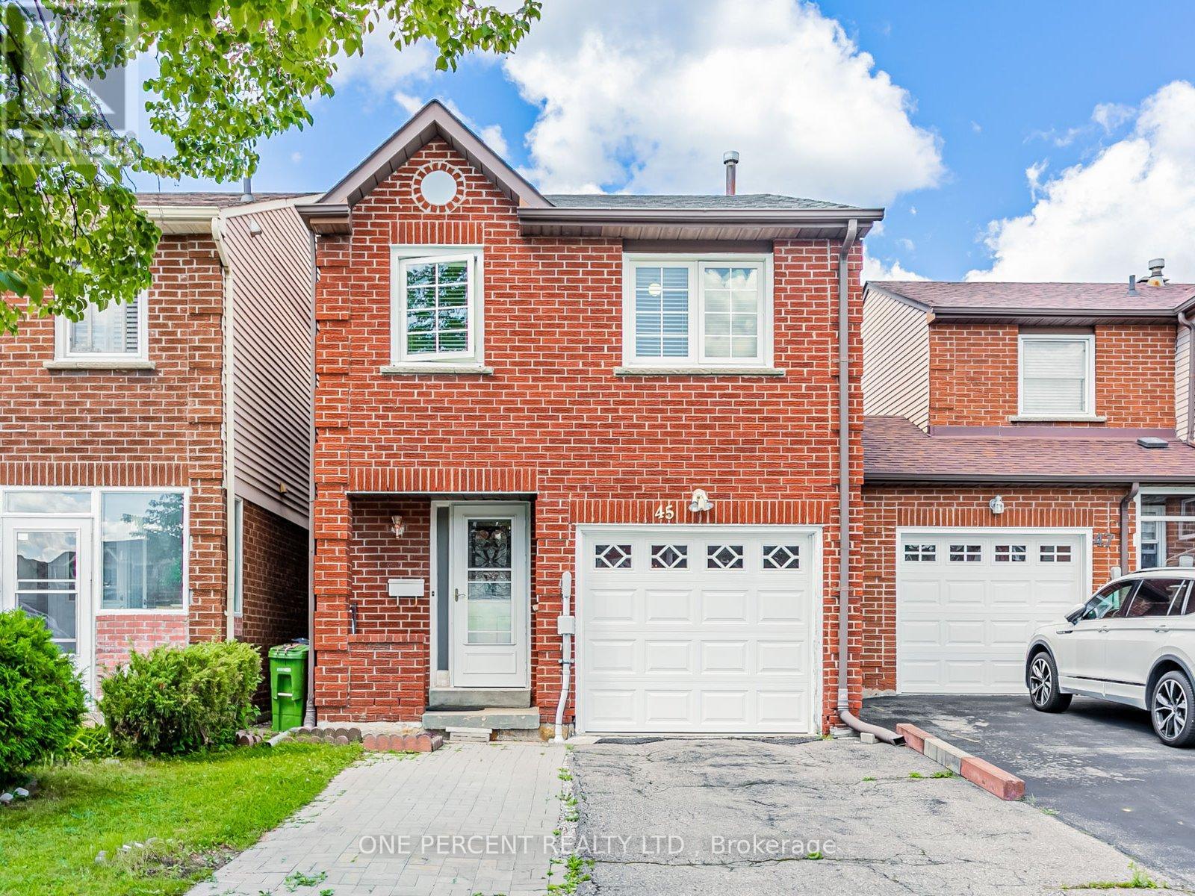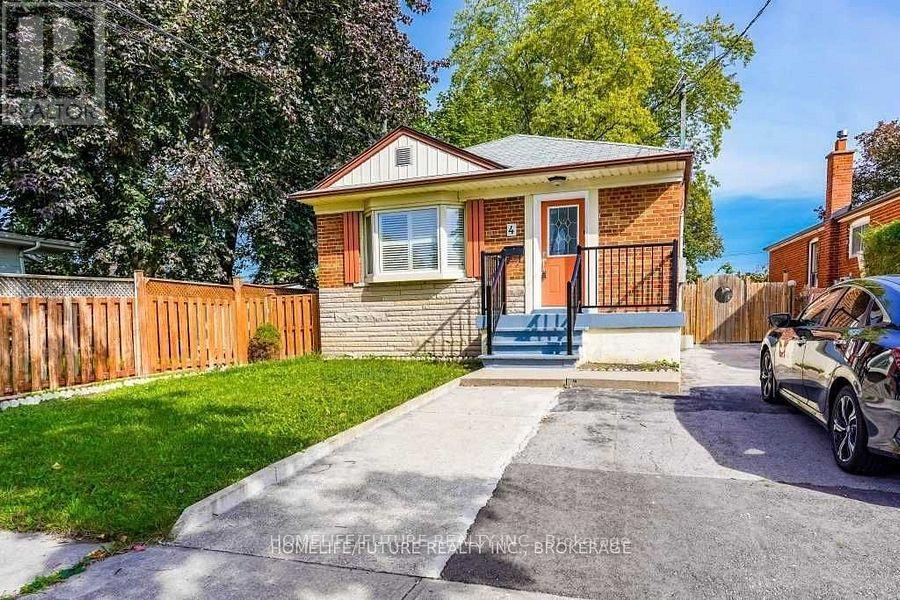Free account required
Unlock the full potential of your property search with a free account! Here's what you'll gain immediate access to:
- Exclusive Access to Every Listing
- Personalized Search Experience
- Favorite Properties at Your Fingertips
- Stay Ahead with Email Alerts





$899,000
57 ALLANFORD ROAD
Toronto, Ontario, Ontario, M1T2N3
MLS® Number: E12417961
Property description
Absolutely Gorgeous! This spacious 4-bedroom semi-detached home offers an excellent combination of space, comfort, and opportunity. Features include an open-concept living and dining area, a family-sized kitchen with eat-in breakfast area, four generous bedrooms, and two full bathrooms. Upgraded lighting throughout, three parking spaces on driveway. Enjoy a large, fully fenced backyard with a garden shed -perfect for families, pets, or gardening enthusiasts. The finished basement includes a separate entrance, second kitchen, and open living/dining space -ideal for extended family or potential rental income. Prime location. Walking distance to TTC, GO Station, Agincourt mall, Parks and Schools. Close to Scarborough town centre, Highway 401, Golf course and Community centre. A great opportunity for both end users and investors!
Building information
Type
*****
Appliances
*****
Basement Development
*****
Basement Features
*****
Basement Type
*****
Construction Style Attachment
*****
Construction Style Split Level
*****
Cooling Type
*****
Exterior Finish
*****
Flooring Type
*****
Foundation Type
*****
Heating Fuel
*****
Heating Type
*****
Size Interior
*****
Utility Water
*****
Land information
Amenities
*****
Fence Type
*****
Sewer
*****
Size Depth
*****
Size Frontage
*****
Size Irregular
*****
Size Total
*****
Rooms
Upper Level
Bedroom 2
*****
Primary Bedroom
*****
Main level
Kitchen
*****
Dining room
*****
Living room
*****
Lower level
Bedroom 4
*****
Bedroom 3
*****
Basement
Kitchen
*****
Dining room
*****
Living room
*****
Courtesy of RE/MAX CROSSROADS REALTY INC.
Book a Showing for this property
Please note that filling out this form you'll be registered and your phone number without the +1 part will be used as a password.

