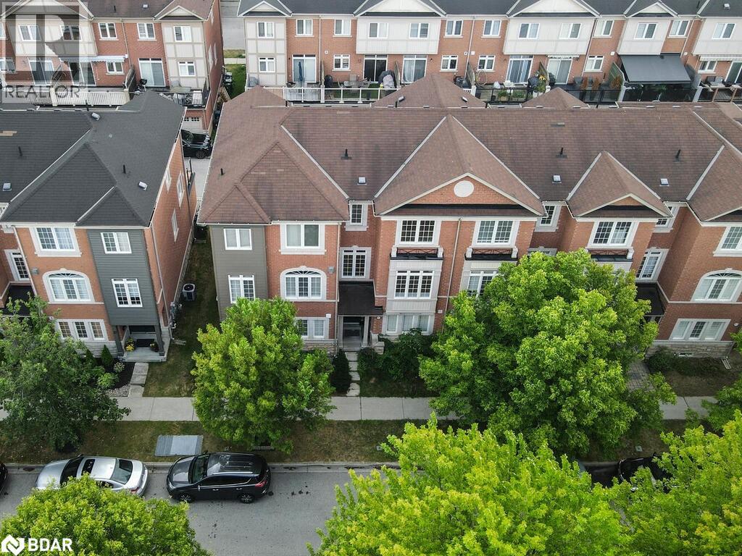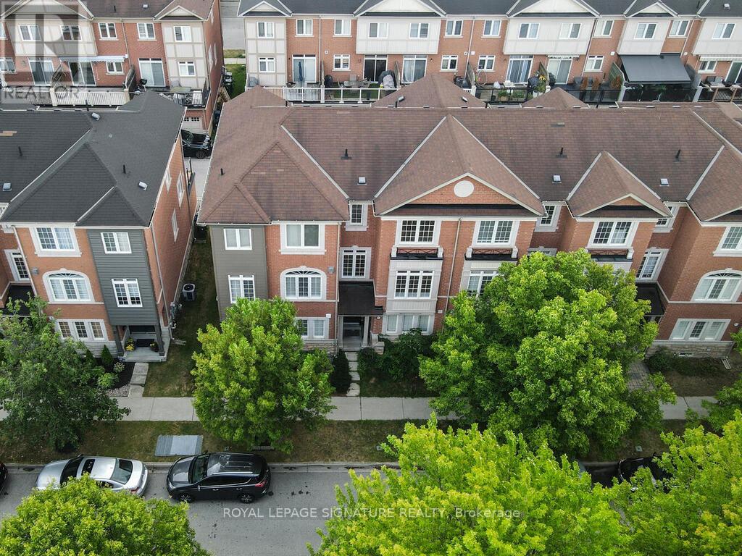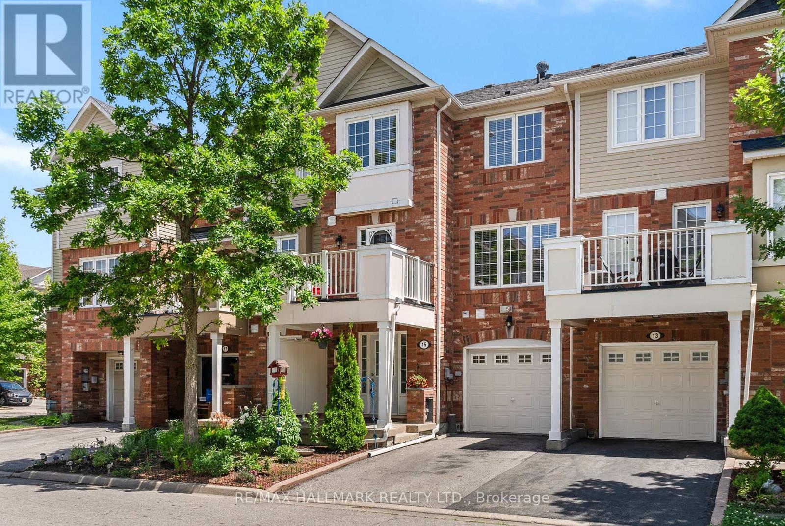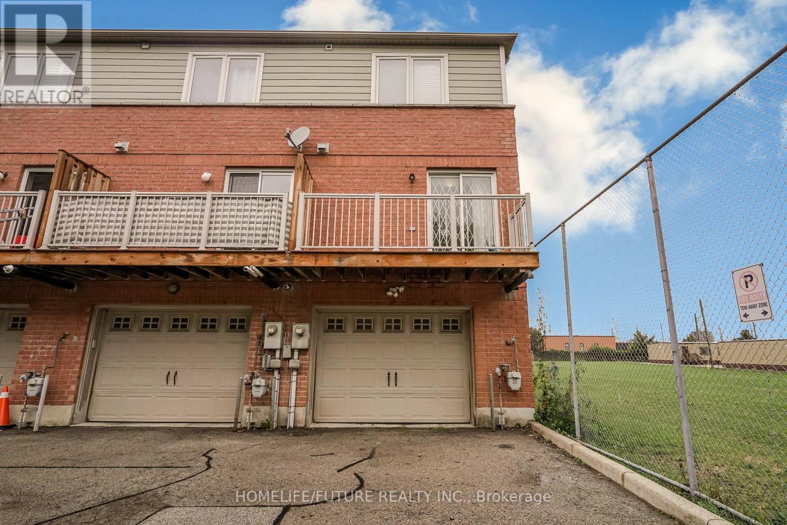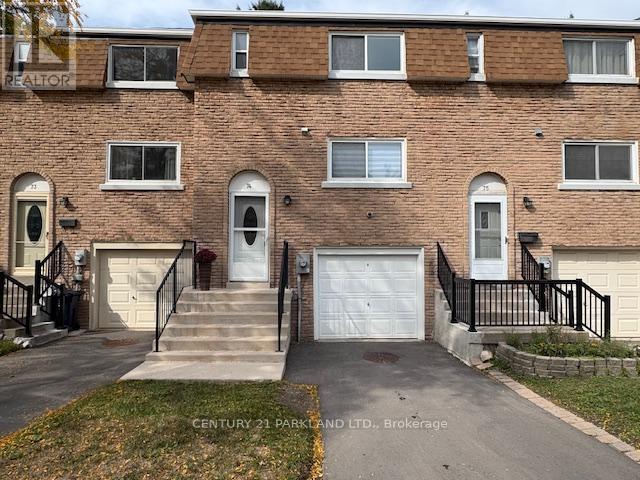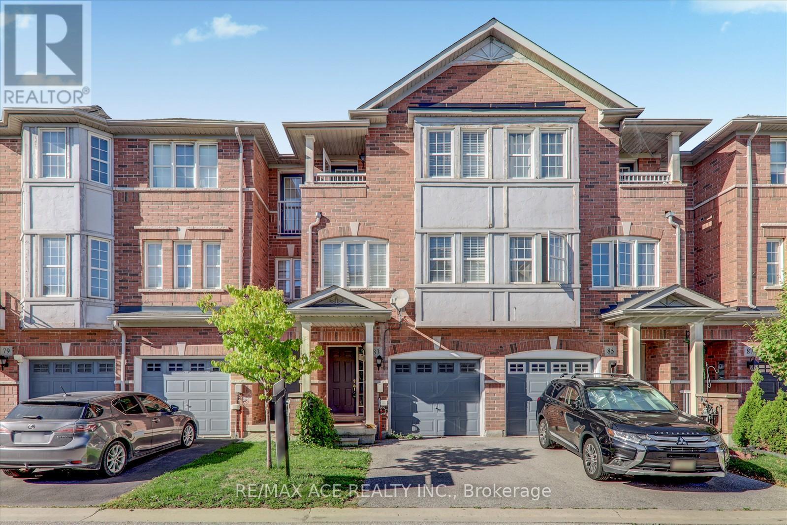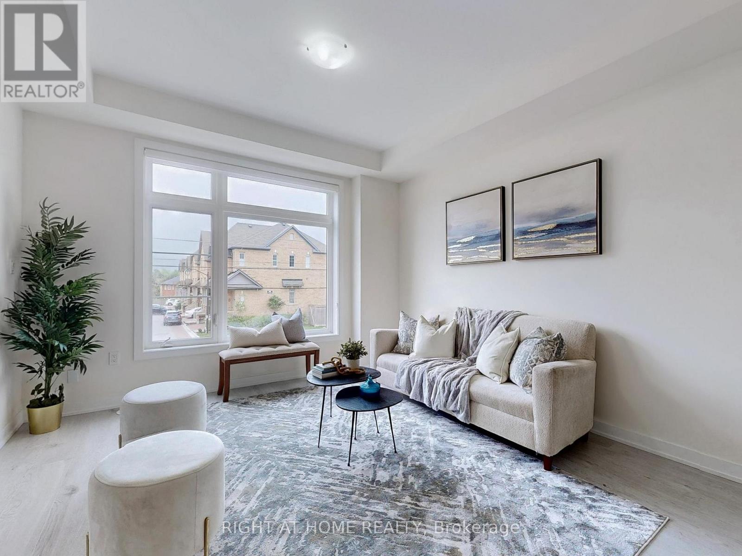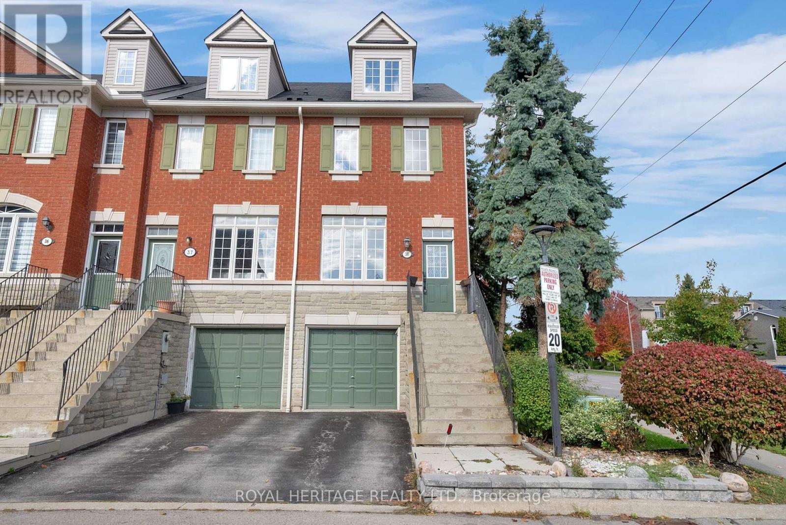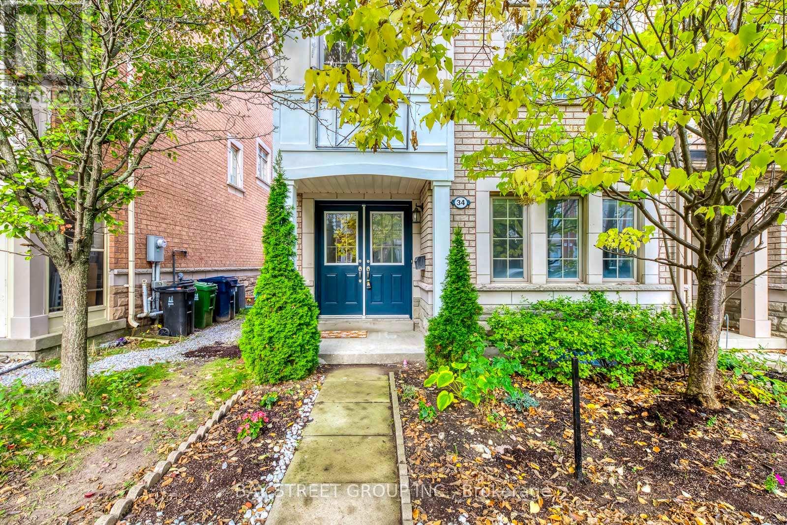Free account required
Unlock the full potential of your property search with a free account! Here's what you'll gain immediate access to:
- Exclusive Access to Every Listing
- Personalized Search Experience
- Favorite Properties at Your Fingertips
- Stay Ahead with Email Alerts
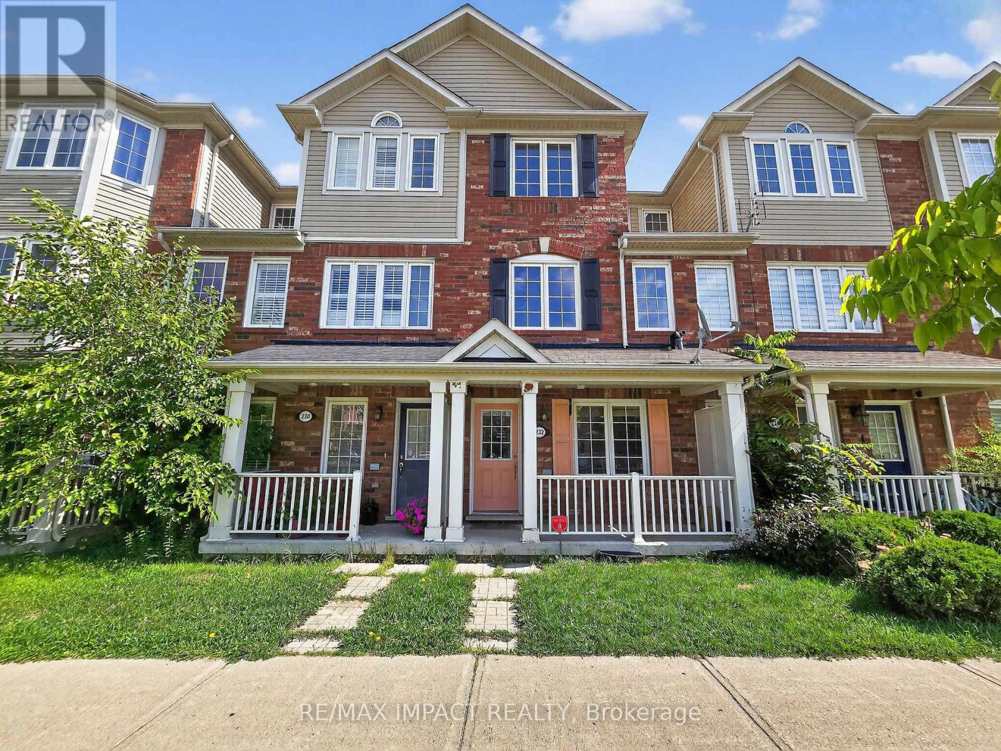
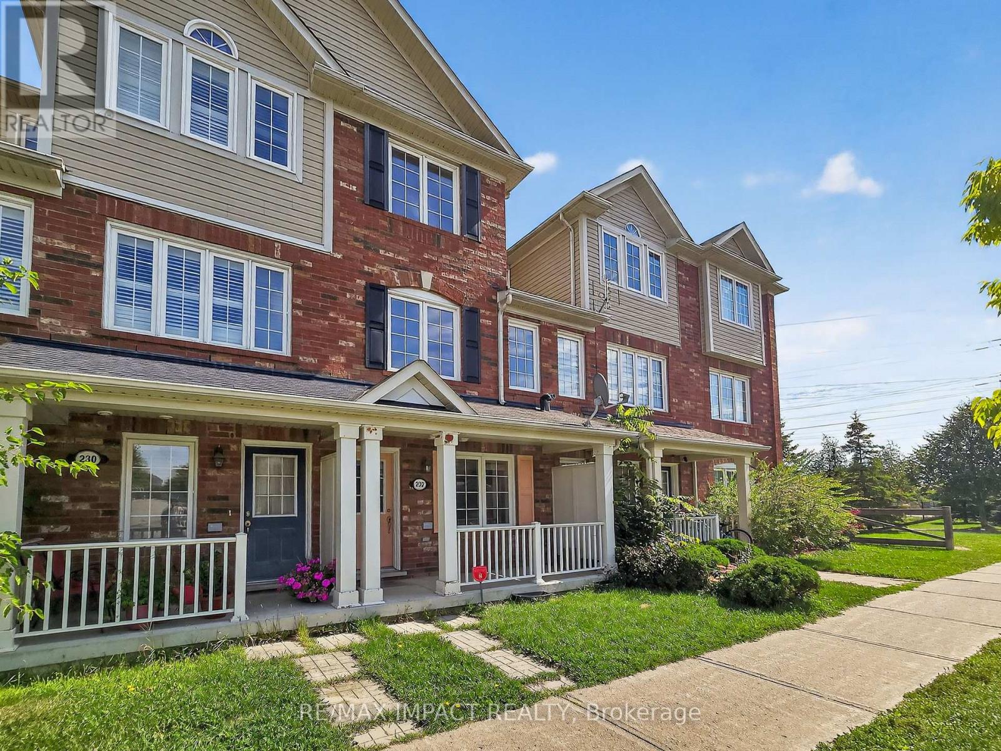
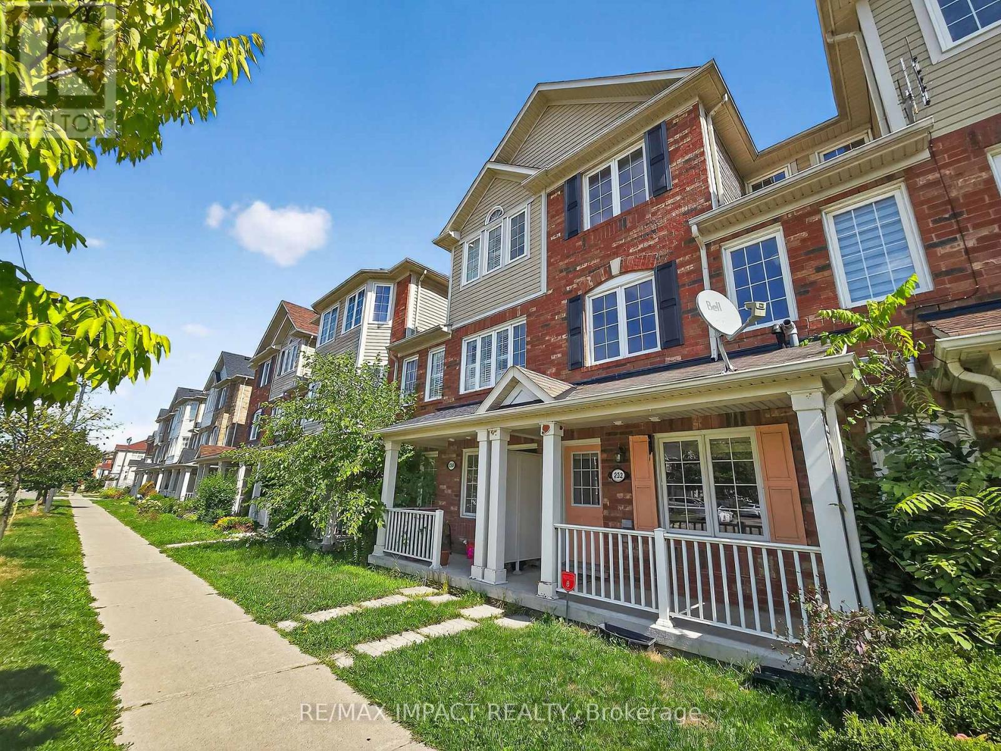
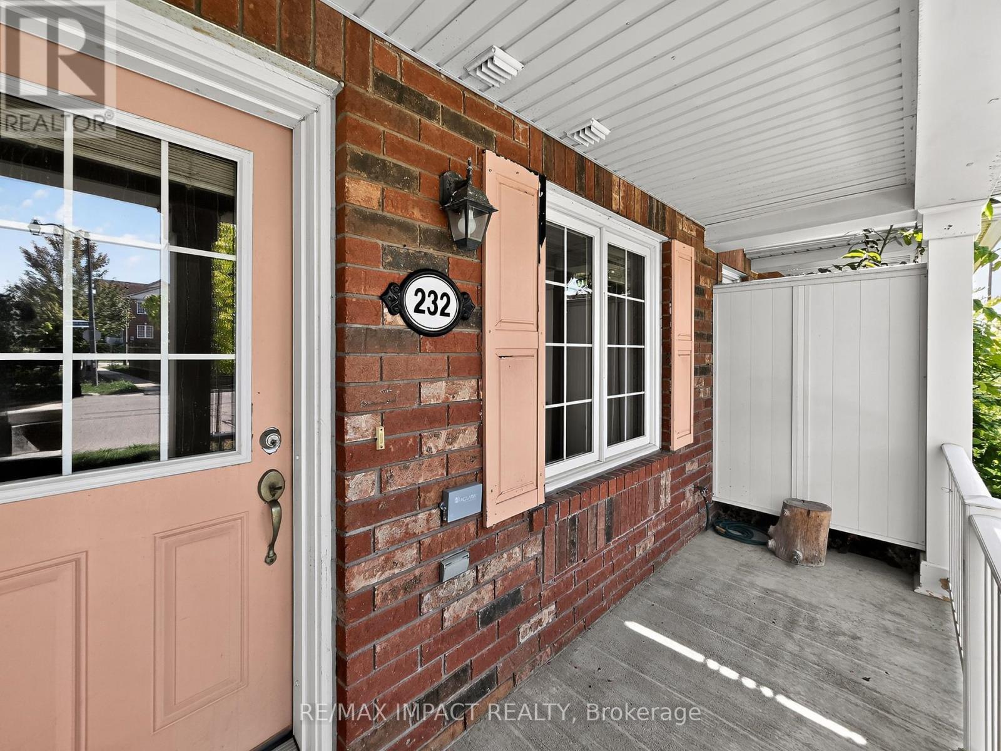
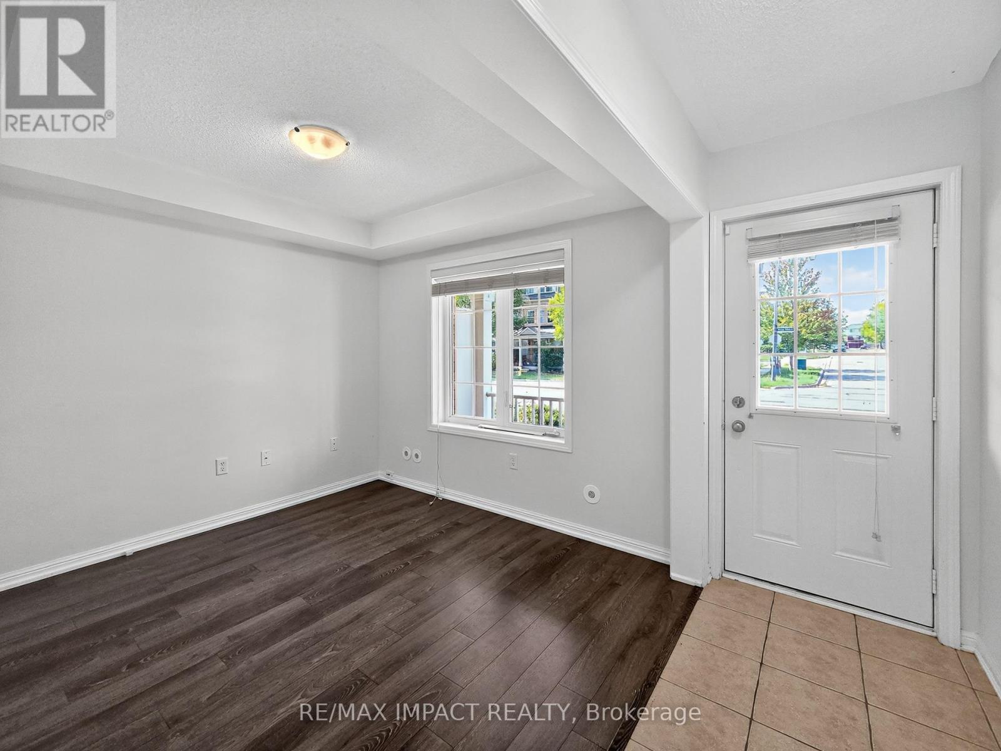
$899,000
232 ROUGE RIVER DRIVE
Toronto, Ontario, Ontario, M1B0A8
MLS® Number: E12416209
Property description
Welcome to 232 Rouge River Drive, a stylish 3-bedroom, 2-bath completely freehold Matamy Homes built townhome (No Monthly Fees) in one of Scarborough's most desirable communities of Rouge. Bright & inviting, the open-concept layout is filled with natural light & offers the perfect balance of comfort & functionality. The spacious great room provides plenty of space for family living & entertaining, while the modern kitchen features ample storage & walkout to a private terrace overlooking the park ideal for morning coffee or evening relaxation. Upstairs, 3 well-sized bedrooms include a generous primary bedroom with excellent closet space. **** Perfect for todays lifestyle as this unique home offers 2 separate entries from Rouge River Drive on the front and Mountain Lion Trail at the back, offering versatile ground floor living area that can easily be used as a home office or a creative workspace ****. Located just steps from TTC bus stop, minutes to Rouge Valley Park, Toronto Zoo, Top-rated Schools, Hwy 401 & University of Toronto Scarborough Campus. This property delivers both lifestyle & convenience. Don't miss your chance to own a home that truly has it all.
Building information
Type
*****
Appliances
*****
Basement Development
*****
Basement Type
*****
Construction Style Attachment
*****
Cooling Type
*****
Exterior Finish
*****
Flooring Type
*****
Foundation Type
*****
Half Bath Total
*****
Heating Fuel
*****
Heating Type
*****
Size Interior
*****
Stories Total
*****
Utility Water
*****
Land information
Sewer
*****
Size Depth
*****
Size Frontage
*****
Size Irregular
*****
Size Total
*****
Rooms
Ground level
Living room
*****
Third level
Bedroom 3
*****
Bedroom 2
*****
Primary Bedroom
*****
Second level
Eating area
*****
Kitchen
*****
Family room
*****
Courtesy of RE/MAX IMPACT REALTY
Book a Showing for this property
Please note that filling out this form you'll be registered and your phone number without the +1 part will be used as a password.
