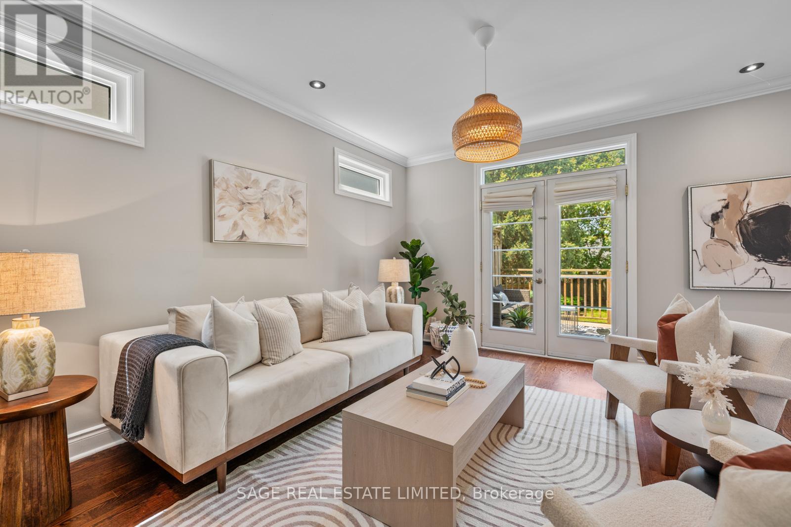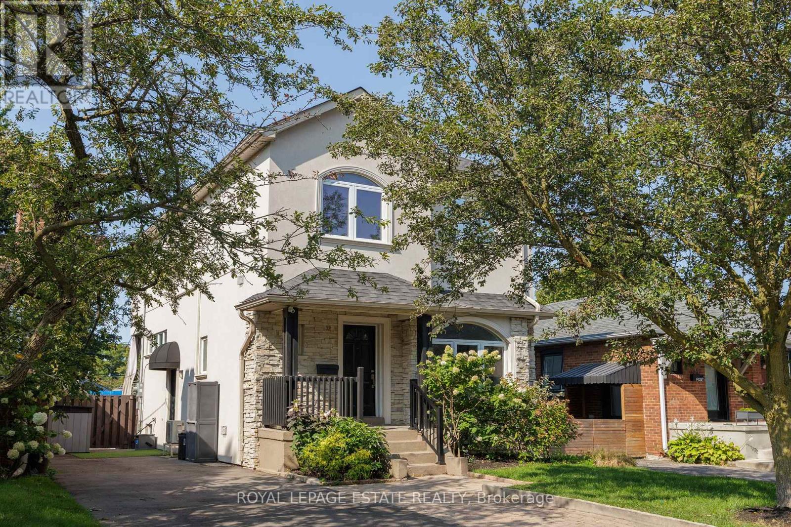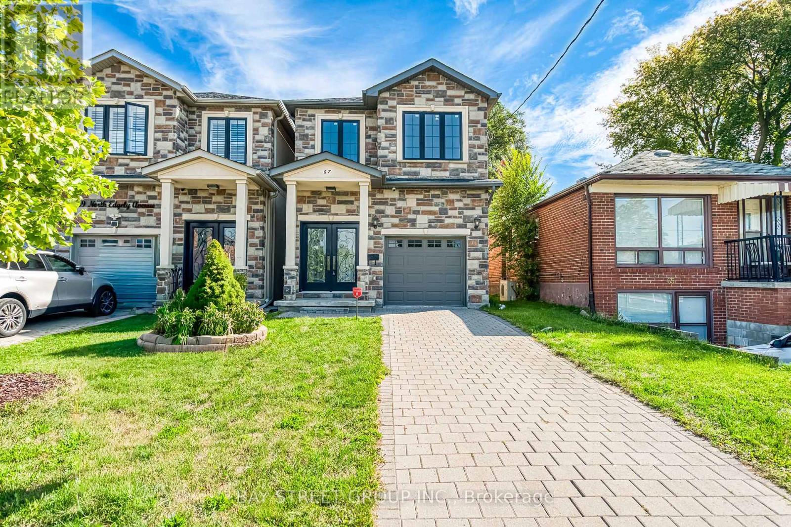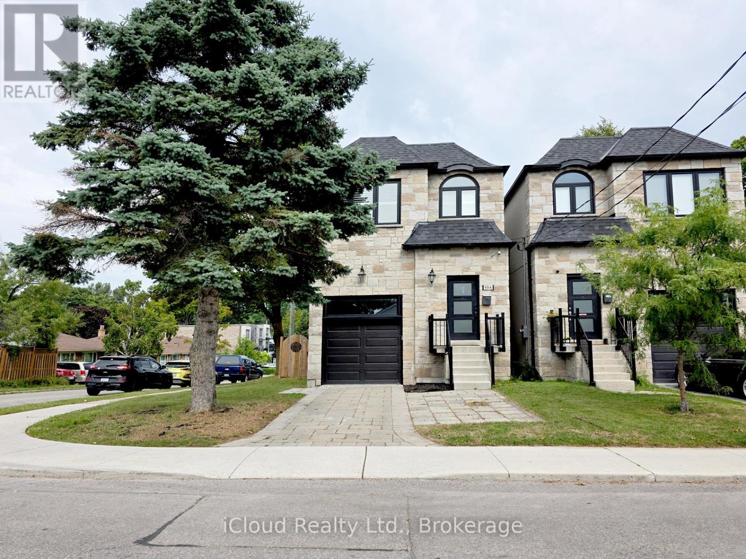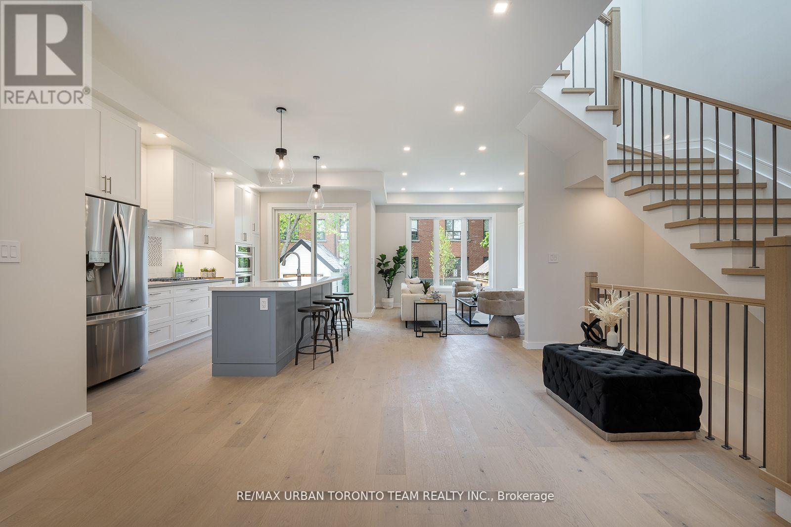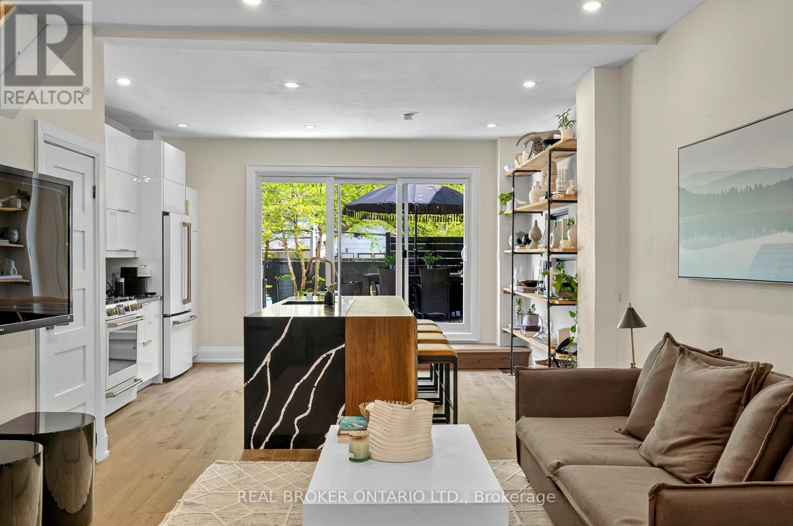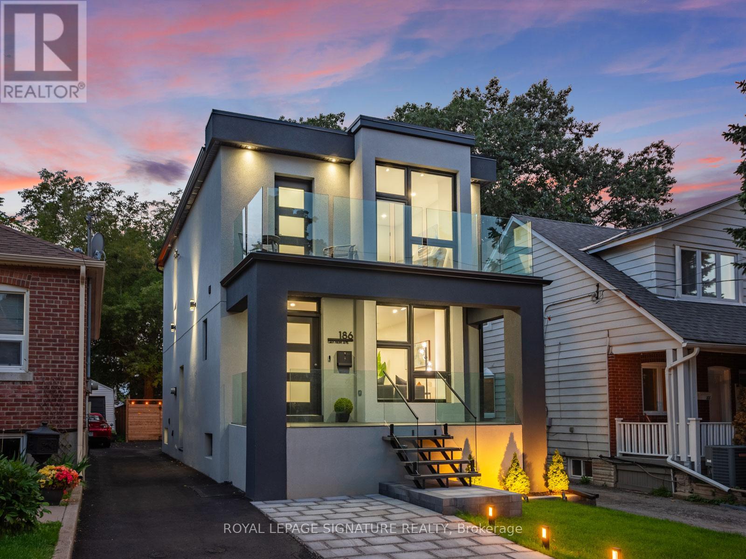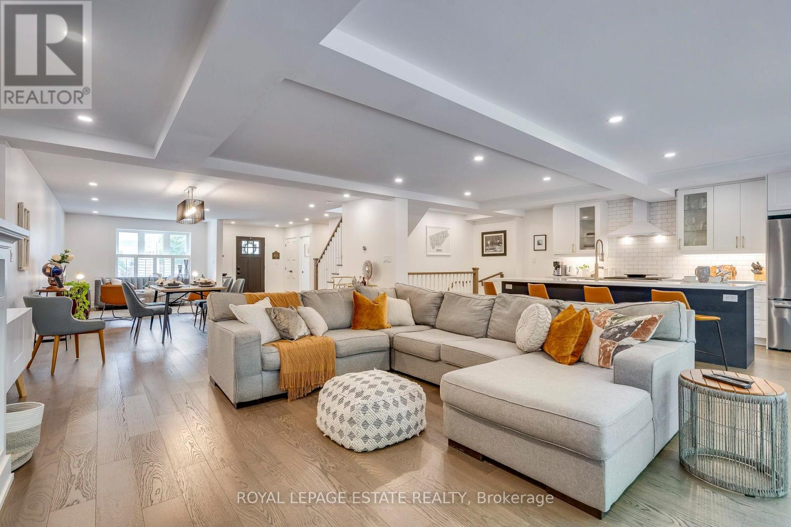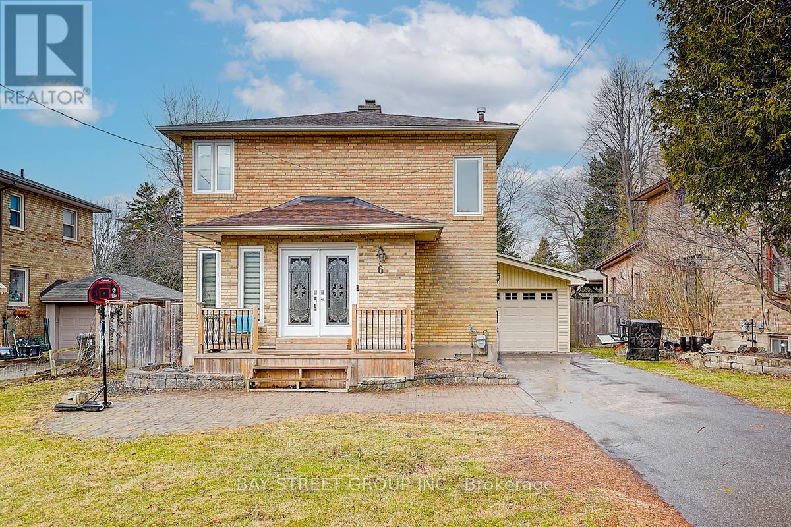Free account required
Unlock the full potential of your property search with a free account! Here's what you'll gain immediate access to:
- Exclusive Access to Every Listing
- Personalized Search Experience
- Favorite Properties at Your Fingertips
- Stay Ahead with Email Alerts
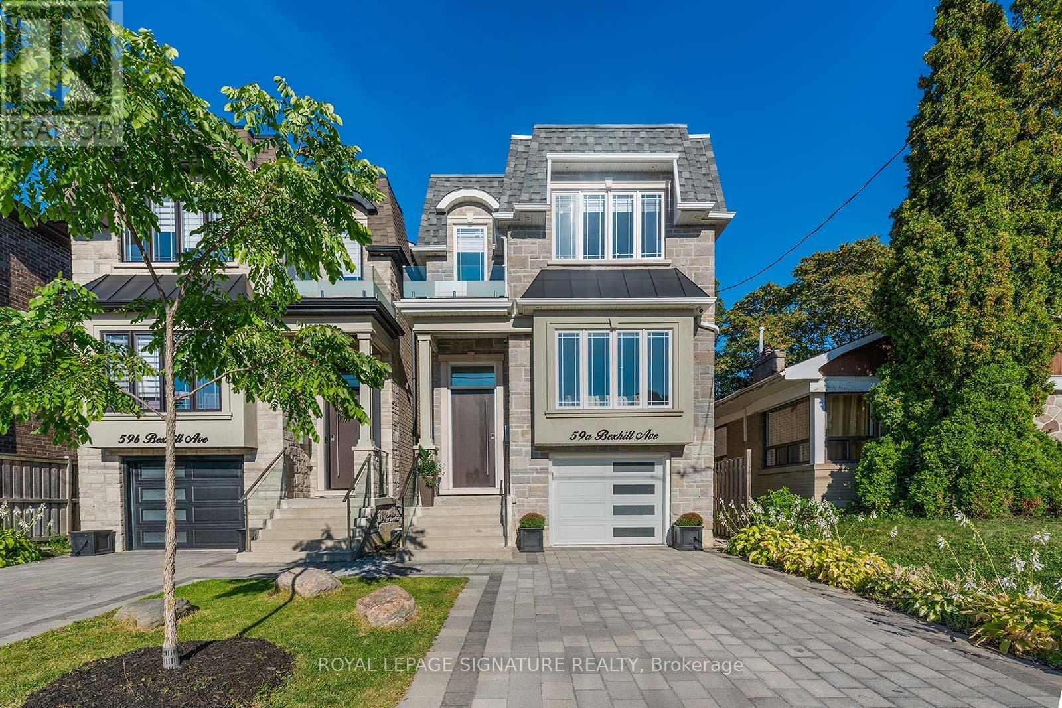
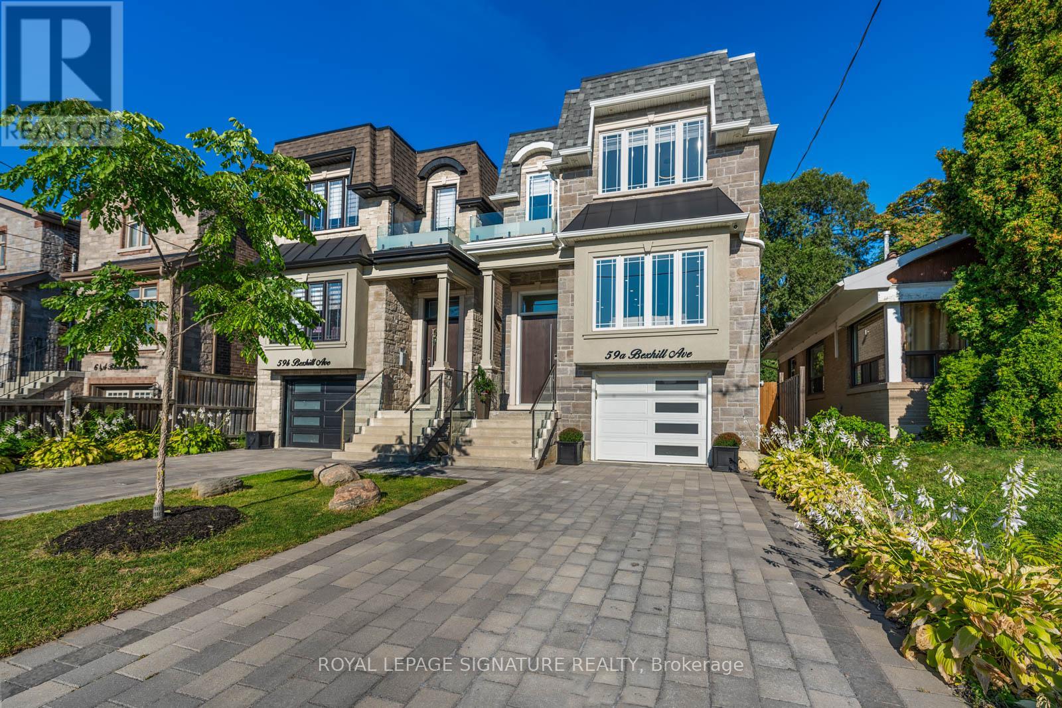
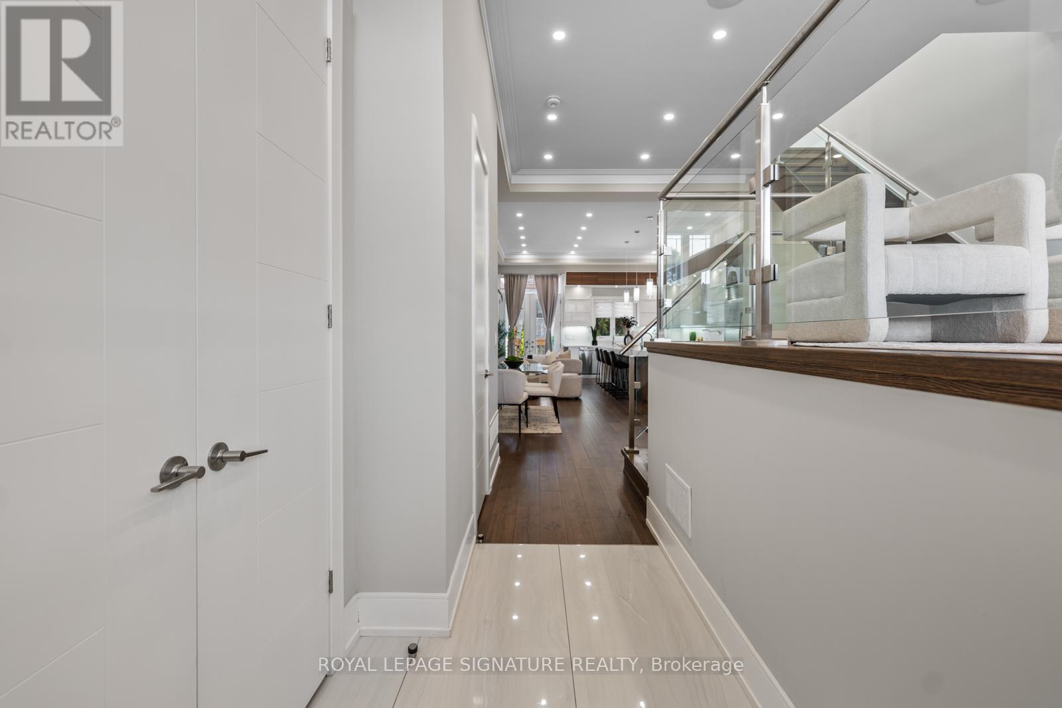
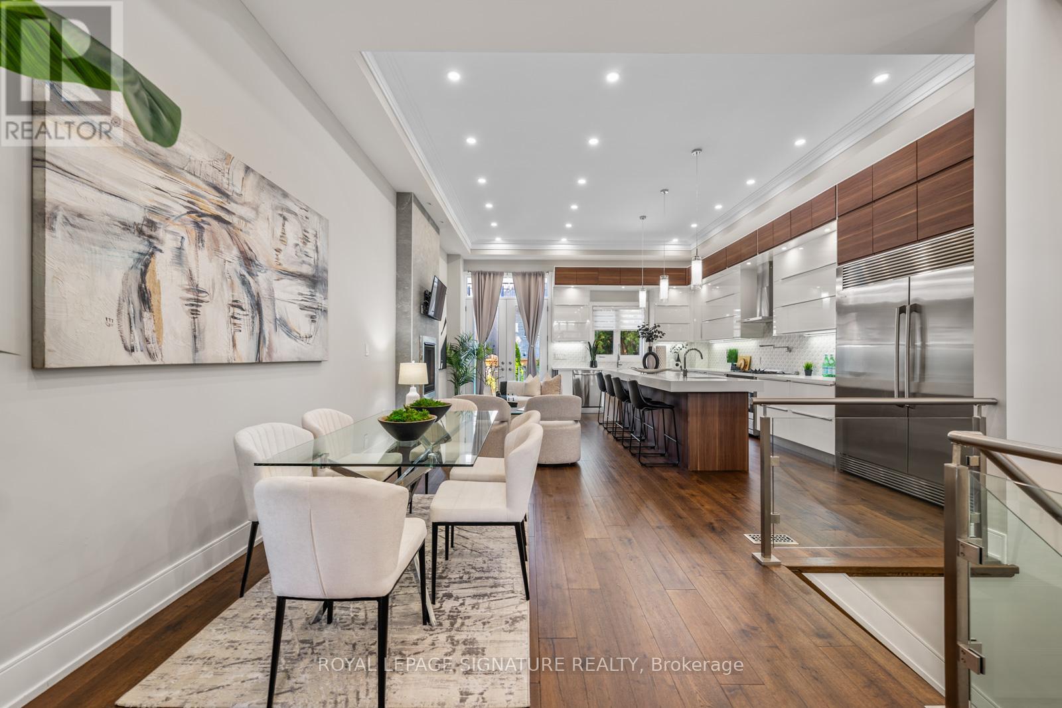
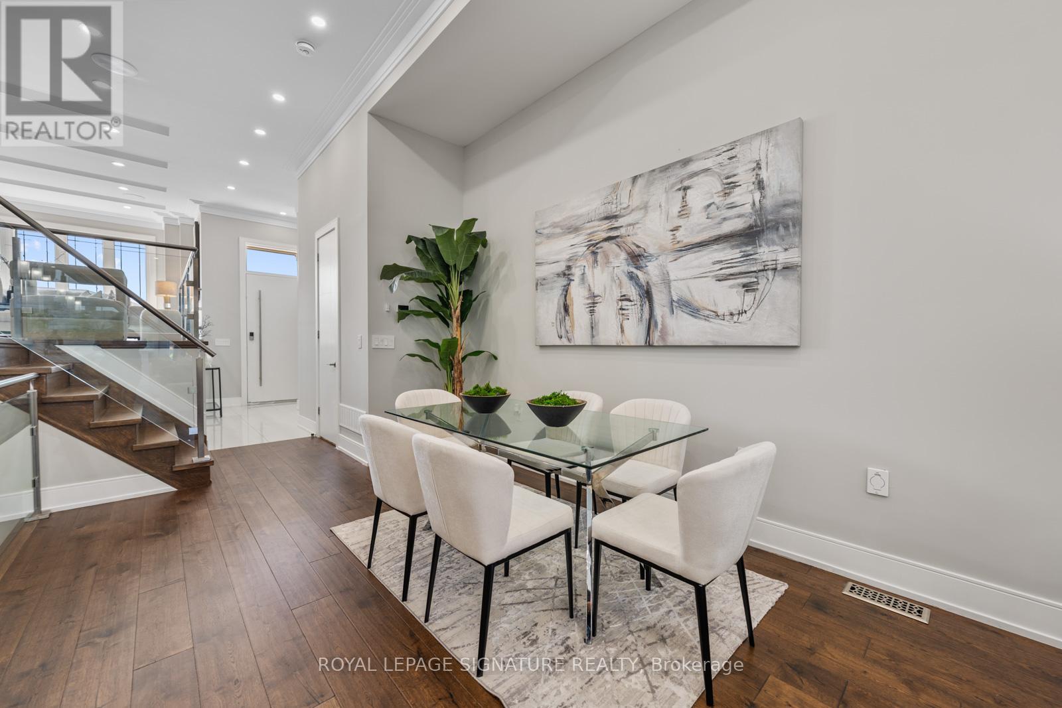
$1,499,000
59A BEXHILL AVENUE
Toronto, Ontario, Ontario, M1L3B7
MLS® Number: E12413306
Property description
Welcome To 59A Bexhill Ave! Gorgeous Modern Design That Blends Elegance And Function. The Main Floor Offers Soaring 12' Ceilings, Wide-Plank Engineered Hardwood Floors That Exude Warmth Throughout, And Expansive Windows That Flood The Space With Natural Light. The Grand Living Room, Overlooking The Open Concept Main Floor, Is A Perfect Space To Hang Out With Family Or Entertain Guests. The Heart Of The Home Is A Stunning Open Concept Kitchen Featuring A Massive Kitchen Island With Seating for 6, Equipped With A 72" Built-In Stainless Steel Fridge, A 36" Stainless Steel Gas Range, A Custom Hood Fan, And A Convenient Pot Filler! This Kitchen Is A Chefs Dream, Perfect For Gatherings And Gourmet Creations. Relax In The Family Room With Its Grand Gas Fireplace Feature Or Step Out Through Sliding Glass Doors To the Large Deck and Landscaped Backyard Surrounded By A Privacy Fence. The Contemporary Staircase With Glass And Metal Railings Leads To The Second Floor Where You Are Welcomed By 2 Large Skylights. The Primary Suite Includes His-And-Hers Closets And A Spa-Inspired Ensuite With A Double Vanity, Freestanding Soaker Tub, And A Gleaming Glass Shower With Dual Rain Heads. This Floor Also Features Three More Spacious Bedrooms, Two With Walkout To Backyard Balcony, And Two Additional Beautifully Designed Bathrooms. Second-Floor Also Includes A Convenient Laundry Room. The Spacious Basement Offers A Large Versatile Recreational Area With A Walkout To The Backyard, As Well As A Second Washer And Dryer And A Four-Piece Bathroom. Rough-in for Kitchen Is Available For Future In-law Suite.
Building information
Type
*****
Age
*****
Amenities
*****
Appliances
*****
Basement Development
*****
Basement Features
*****
Basement Type
*****
Construction Style Attachment
*****
Cooling Type
*****
Exterior Finish
*****
Fireplace Present
*****
Flooring Type
*****
Foundation Type
*****
Half Bath Total
*****
Heating Fuel
*****
Heating Type
*****
Size Interior
*****
Stories Total
*****
Utility Water
*****
Land information
Sewer
*****
Size Depth
*****
Size Frontage
*****
Size Irregular
*****
Size Total
*****
Rooms
Main level
Family room
*****
Kitchen
*****
Dining room
*****
Living room
*****
Foyer
*****
Basement
Recreational, Games room
*****
Second level
Bedroom 4
*****
Bedroom 3
*****
Bedroom 2
*****
Primary Bedroom
*****
Courtesy of ROYAL LEPAGE SIGNATURE REALTY
Book a Showing for this property
Please note that filling out this form you'll be registered and your phone number without the +1 part will be used as a password.
