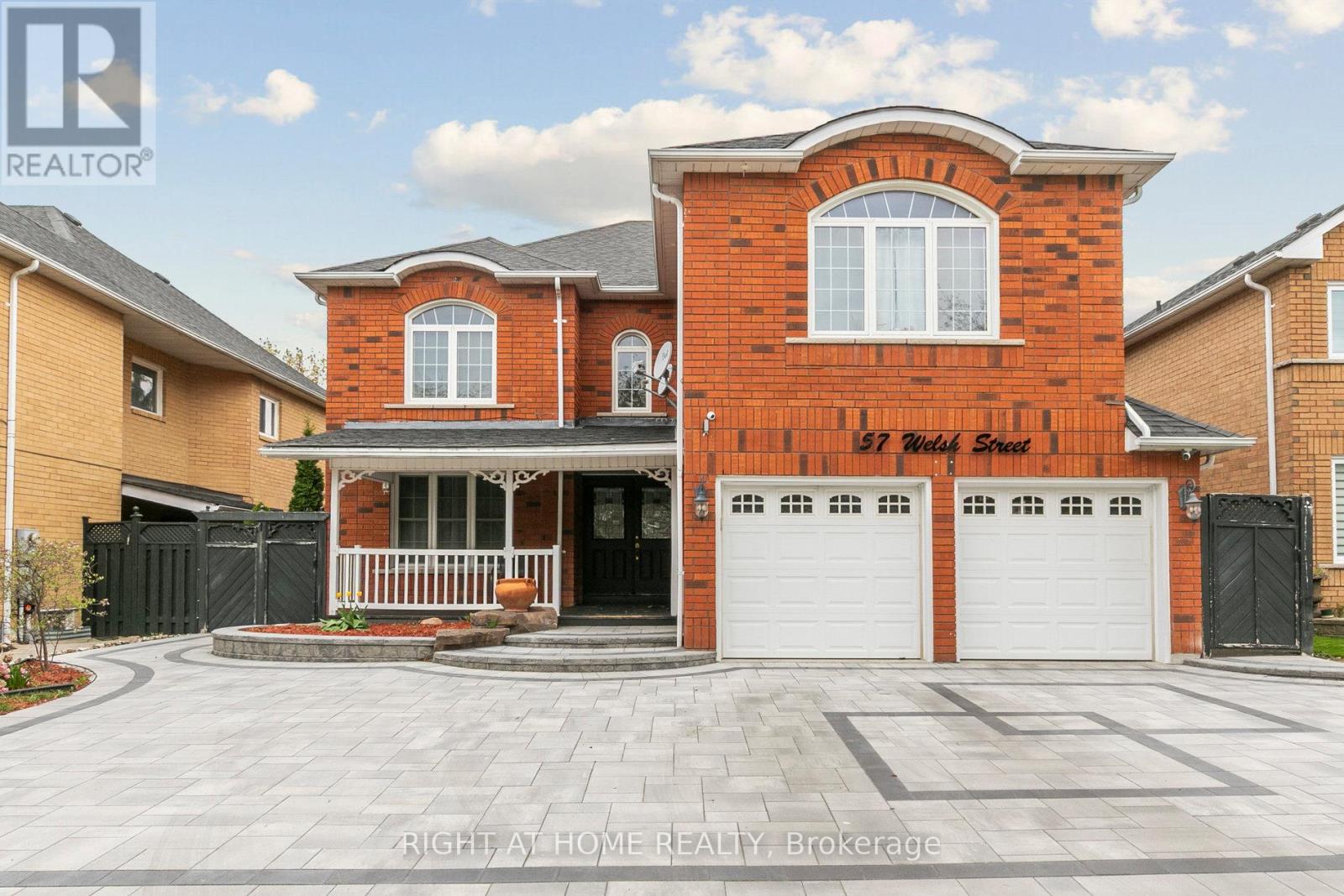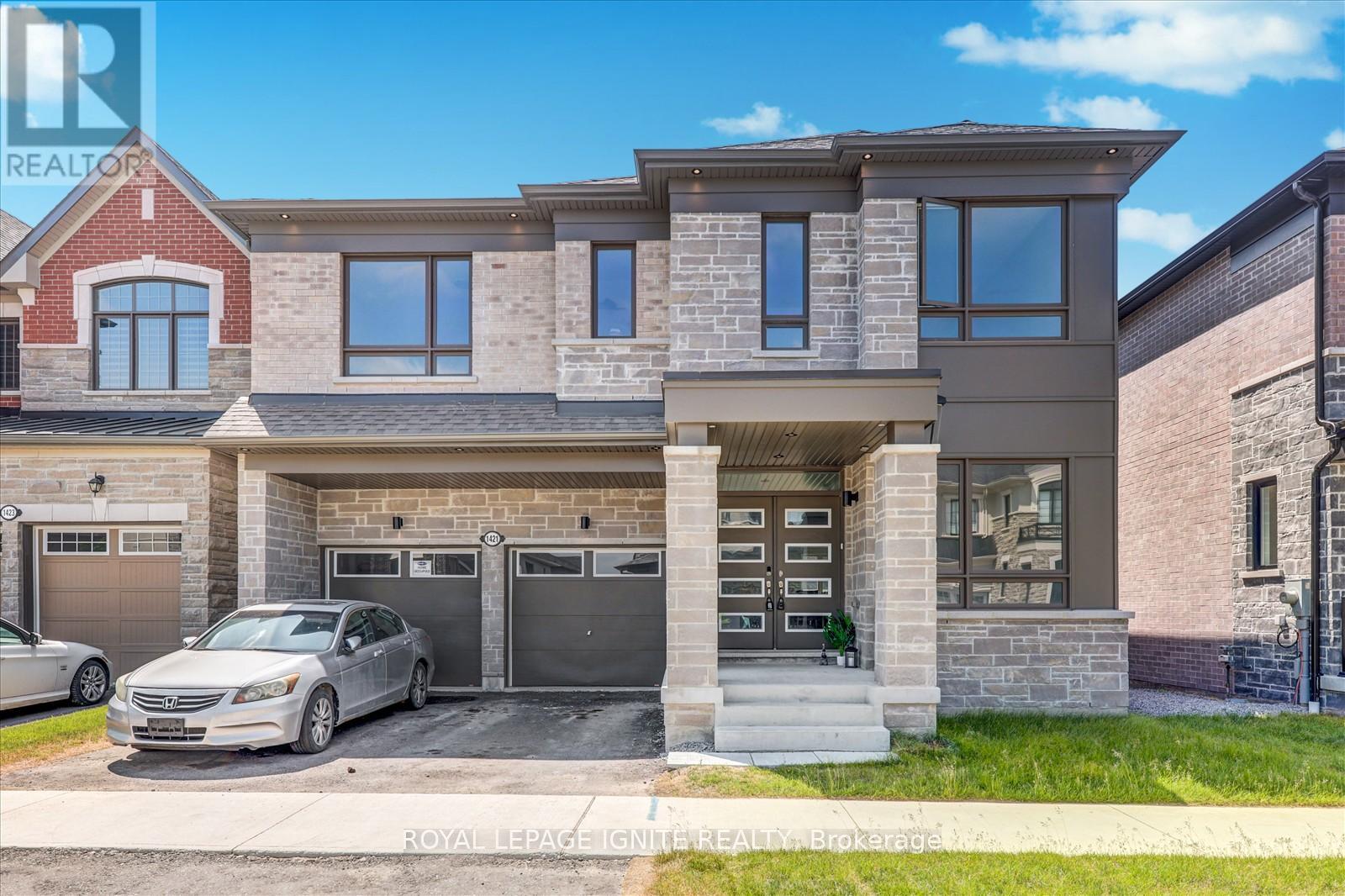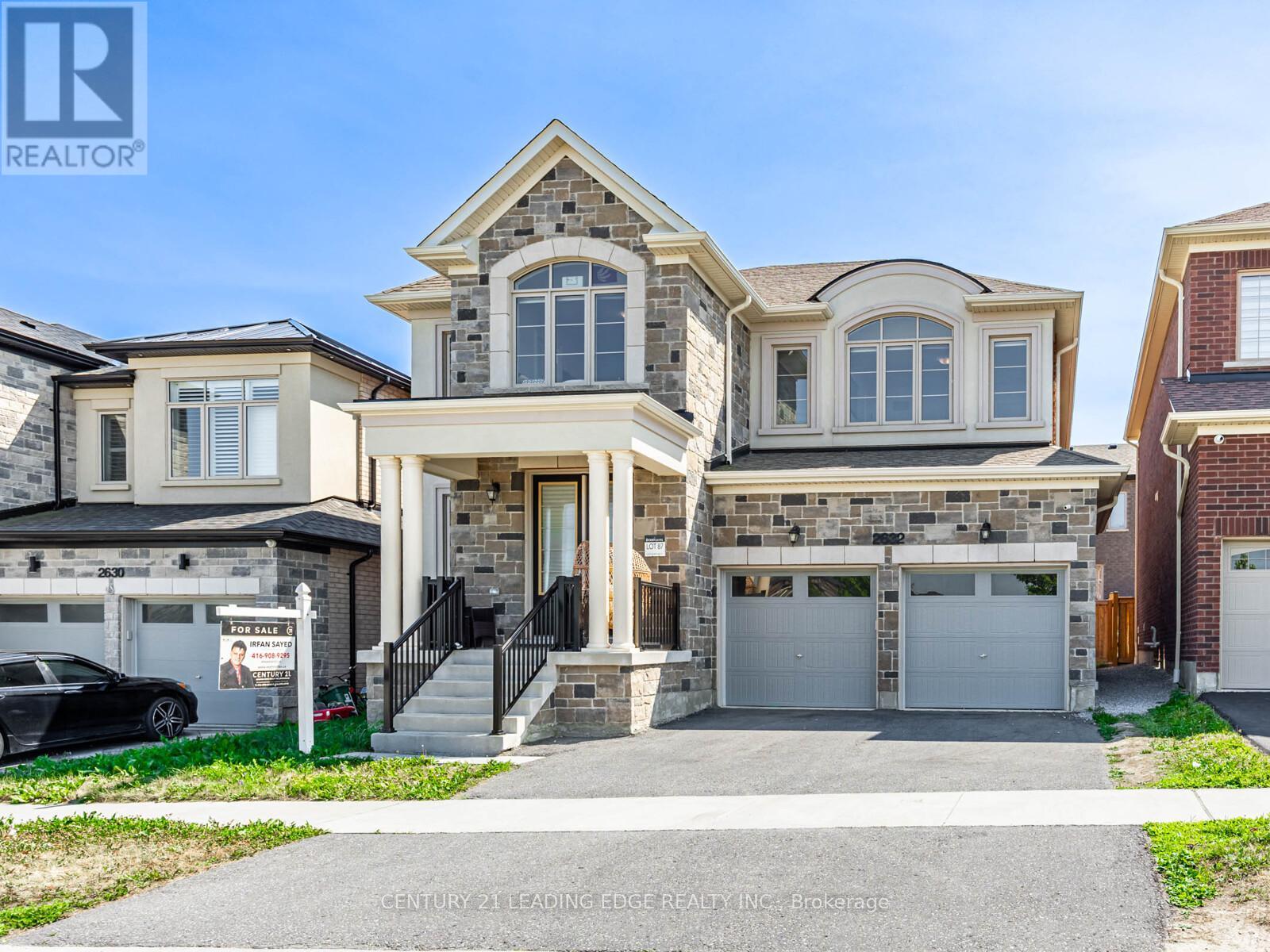Free account required
Unlock the full potential of your property search with a free account! Here's what you'll gain immediate access to:
- Exclusive Access to Every Listing
- Personalized Search Experience
- Favorite Properties at Your Fingertips
- Stay Ahead with Email Alerts
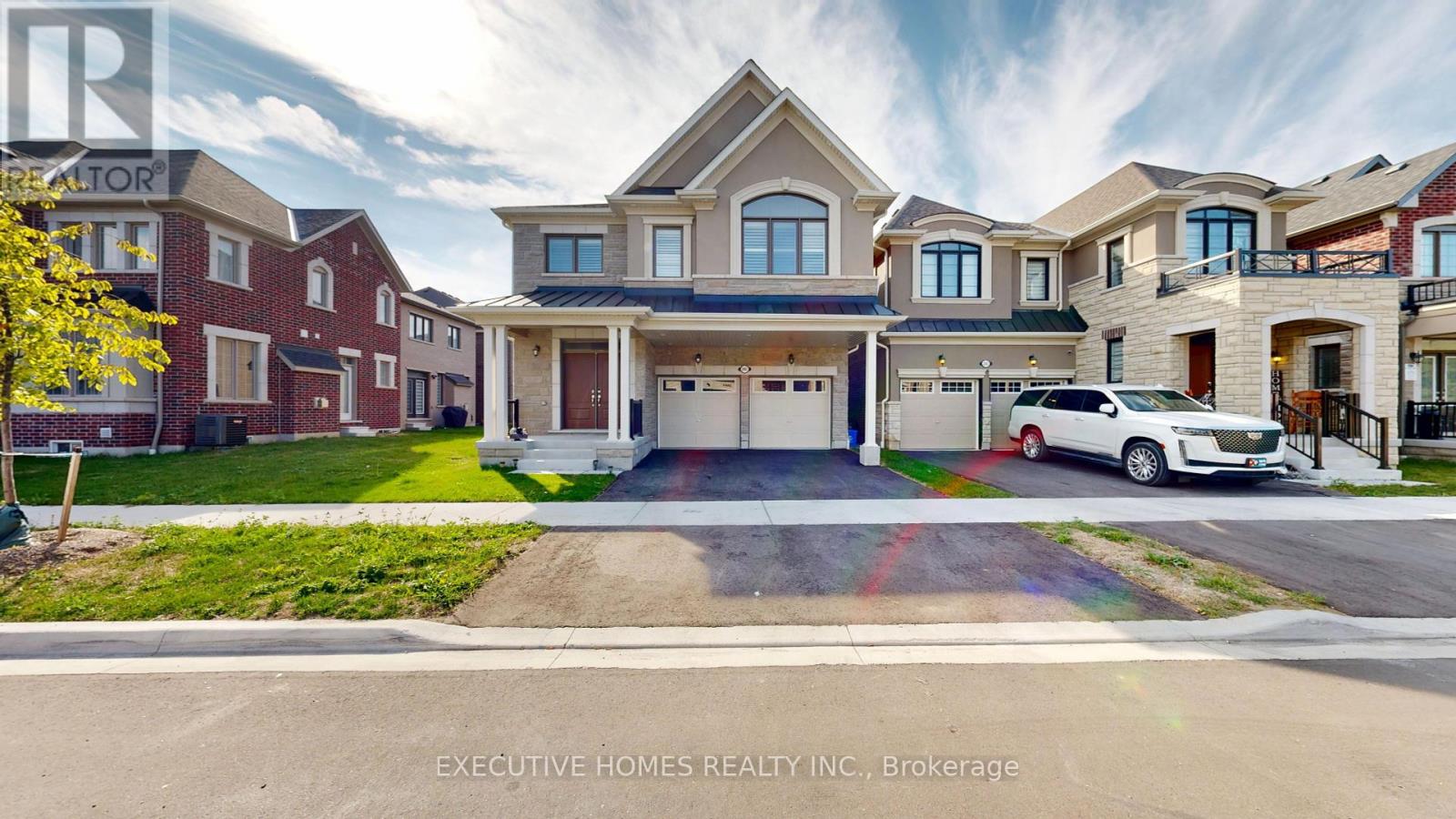
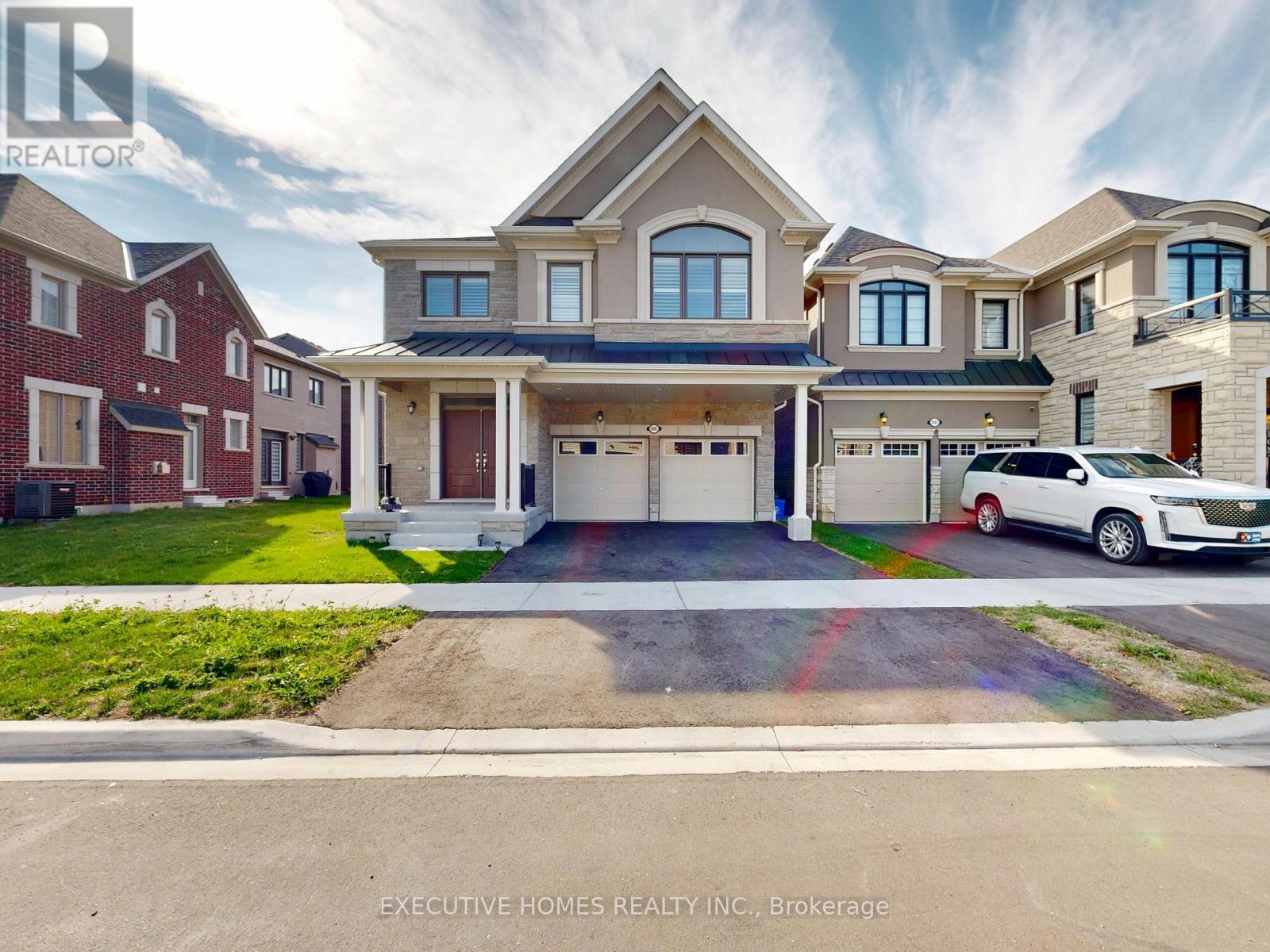



$1,549,000
2885 FOXDEN SQUARE
Pickering, Ontario, Ontario, L1X0N9
MLS® Number: E12412093
Property description
This brand-new 5-bedroom, 4-bathroom home offers 2,780 sq. ft. of luxurious living space in the sought-after, family-oriented Mulberry community. Step onto the inviting front porch and into a spacious foyer with a powder room, leading to an open-concept main floor designed for both comfort and style. The modern kitchen features a sleek breakfast bar and flows effortlessly into the dining area perfect for morning coffee or family meals. The expansive great room, complete with a cozy gas fireplace, creates a warm and elegant space for gatherings. Upstairs, convenience is built in with a laundry room situated near the main bath and secondary bedrooms. The private primary suite offers a walk-in closet and spa-like ensuite. Bedrooms 2 & 3 share a practical 3-piece Jack & Jill bath, while bedrooms 4 & 5 enjoy access to the main bathroom. A beautiful oak staircase enhances the homes timeless design. California shutters installed throughout the home. The basement comes with a separate entrance, offering potential for future customization. Ideally located near top-rated schools and minutes from Highways 401, 407, and 412, this home perfectly blends modern living with everyday convenience.
Building information
Type
*****
Appliances
*****
Basement Features
*****
Basement Type
*****
Construction Style Attachment
*****
Cooling Type
*****
Exterior Finish
*****
Fireplace Present
*****
Flooring Type
*****
Foundation Type
*****
Half Bath Total
*****
Heating Fuel
*****
Heating Type
*****
Size Interior
*****
Stories Total
*****
Utility Water
*****
Land information
Sewer
*****
Size Depth
*****
Size Frontage
*****
Size Irregular
*****
Size Total
*****
Rooms
Main level
Dining room
*****
Great room
*****
Eating area
*****
Kitchen
*****
Second level
Laundry room
*****
Bedroom 5
*****
Bedroom 4
*****
Bedroom 3
*****
Bedroom 2
*****
Primary Bedroom
*****
Courtesy of EXECUTIVE HOMES REALTY INC.
Book a Showing for this property
Please note that filling out this form you'll be registered and your phone number without the +1 part will be used as a password.

