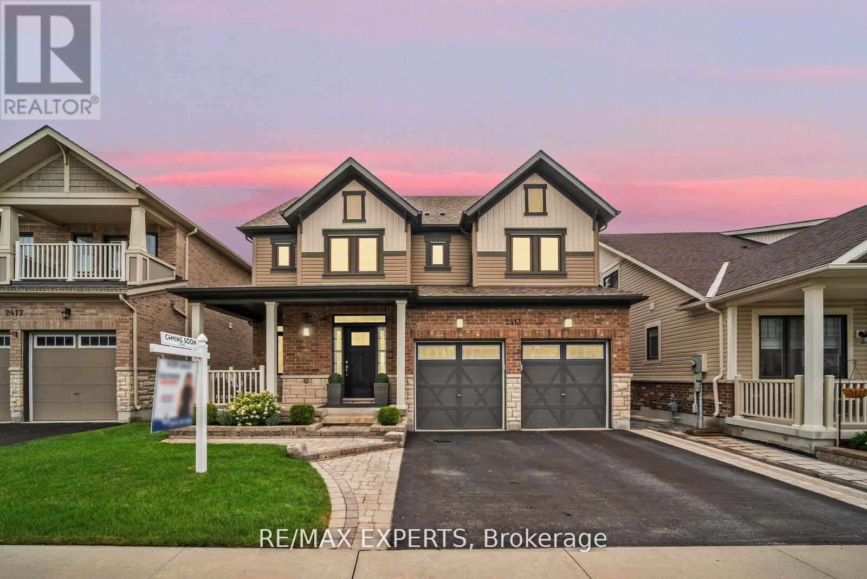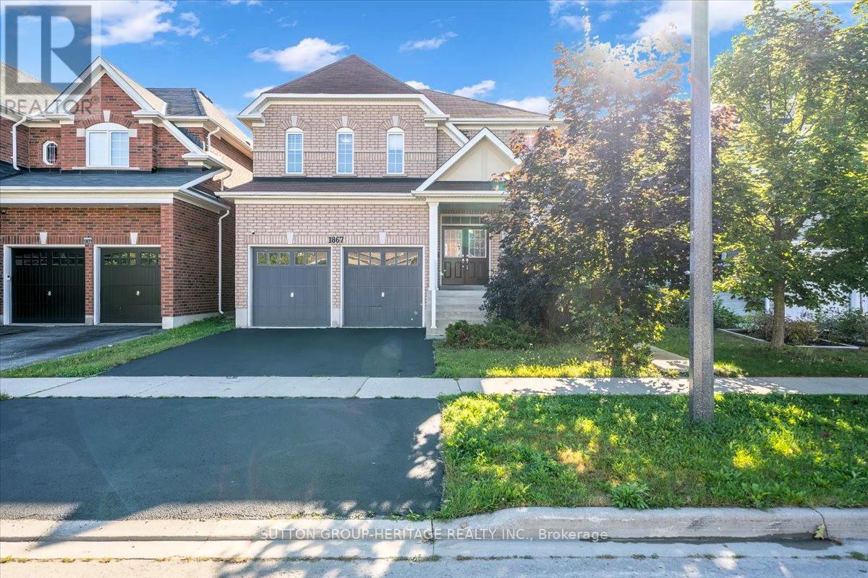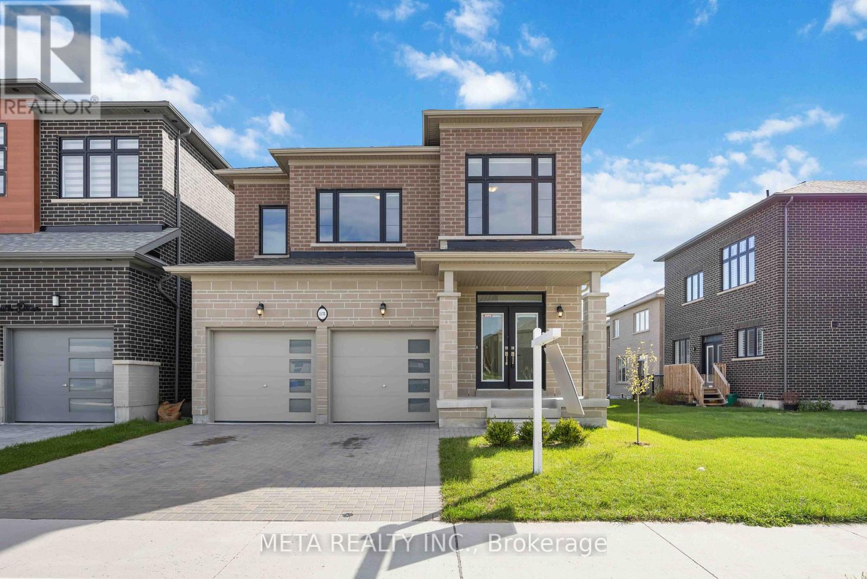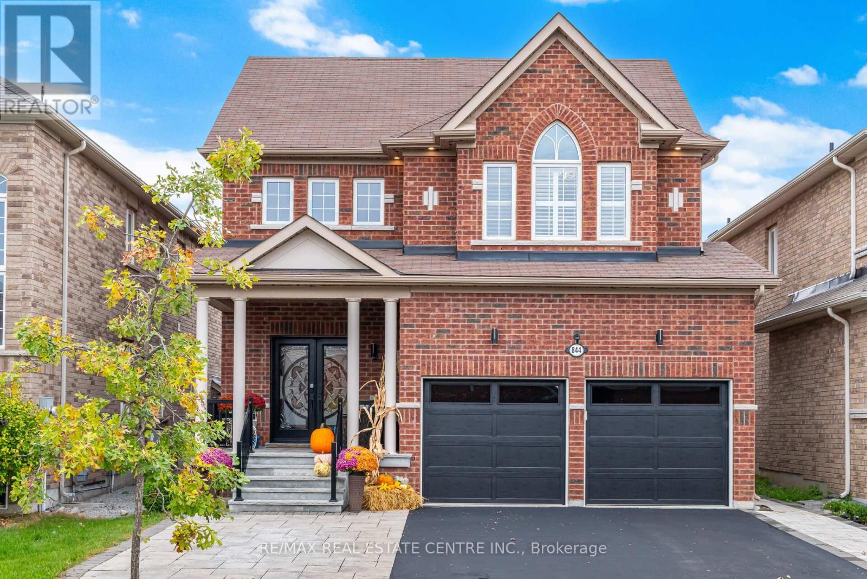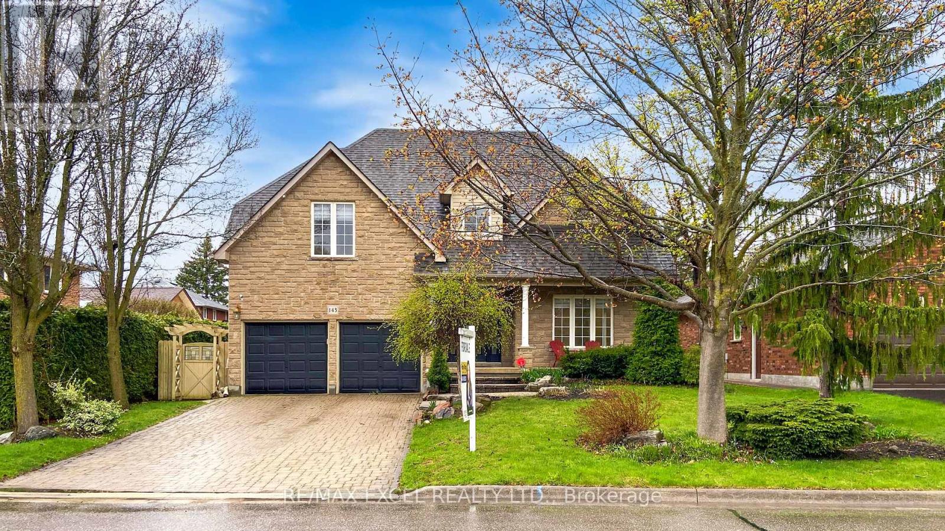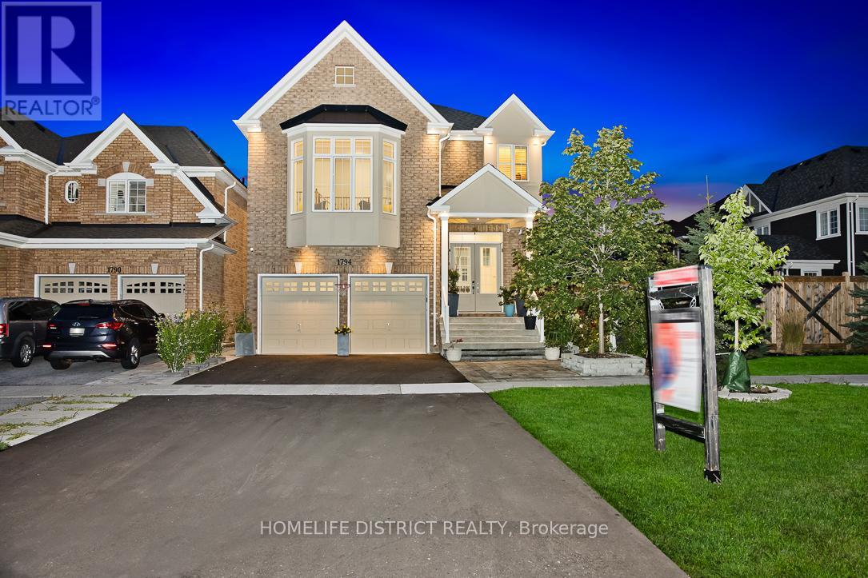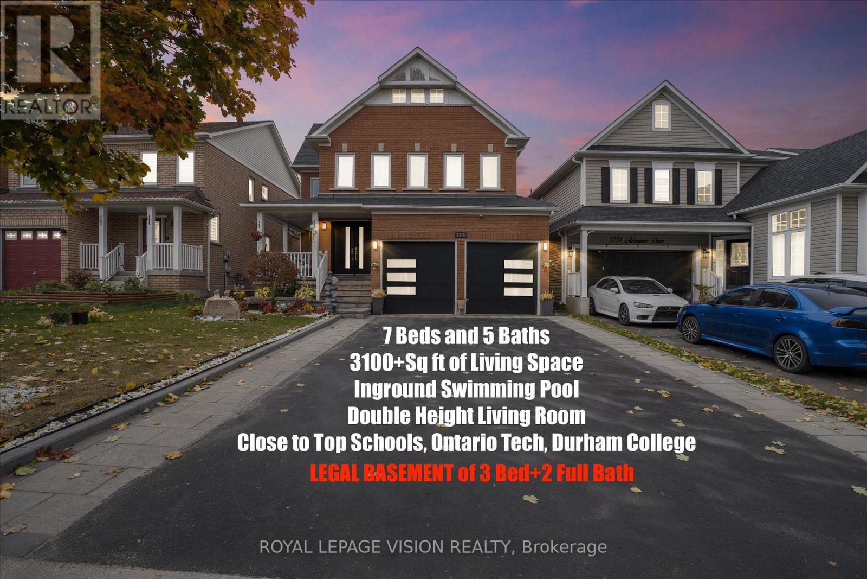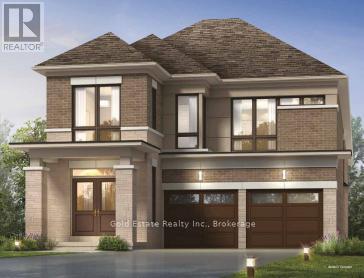Free account required
Unlock the full potential of your property search with a free account! Here's what you'll gain immediate access to:
- Exclusive Access to Every Listing
- Personalized Search Experience
- Favorite Properties at Your Fingertips
- Stay Ahead with Email Alerts
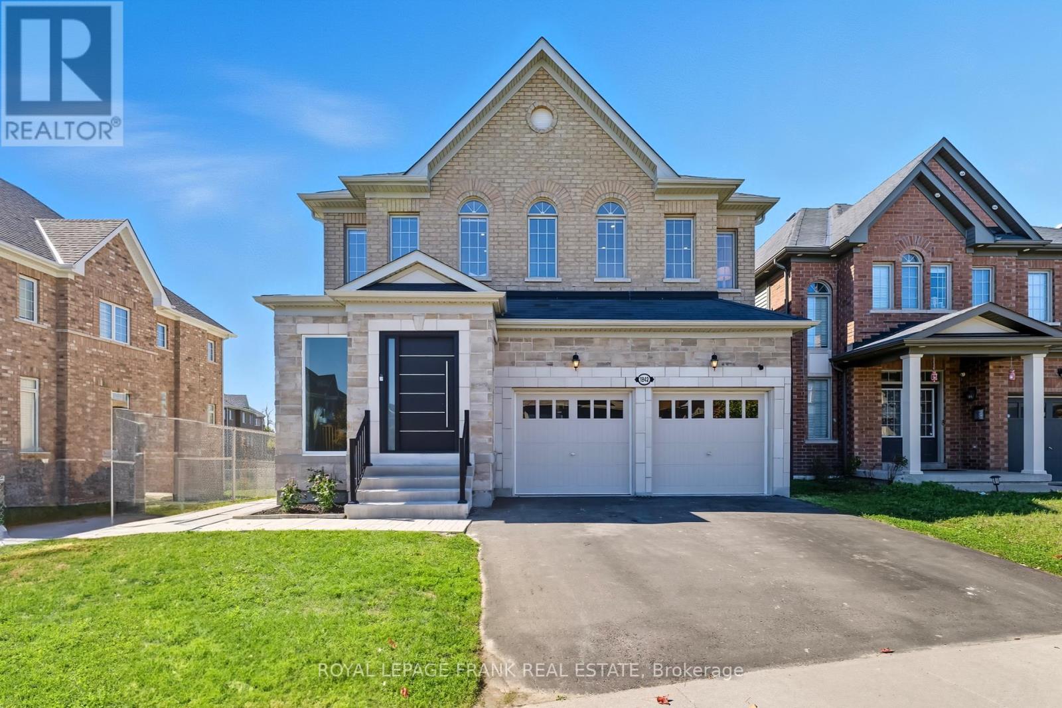
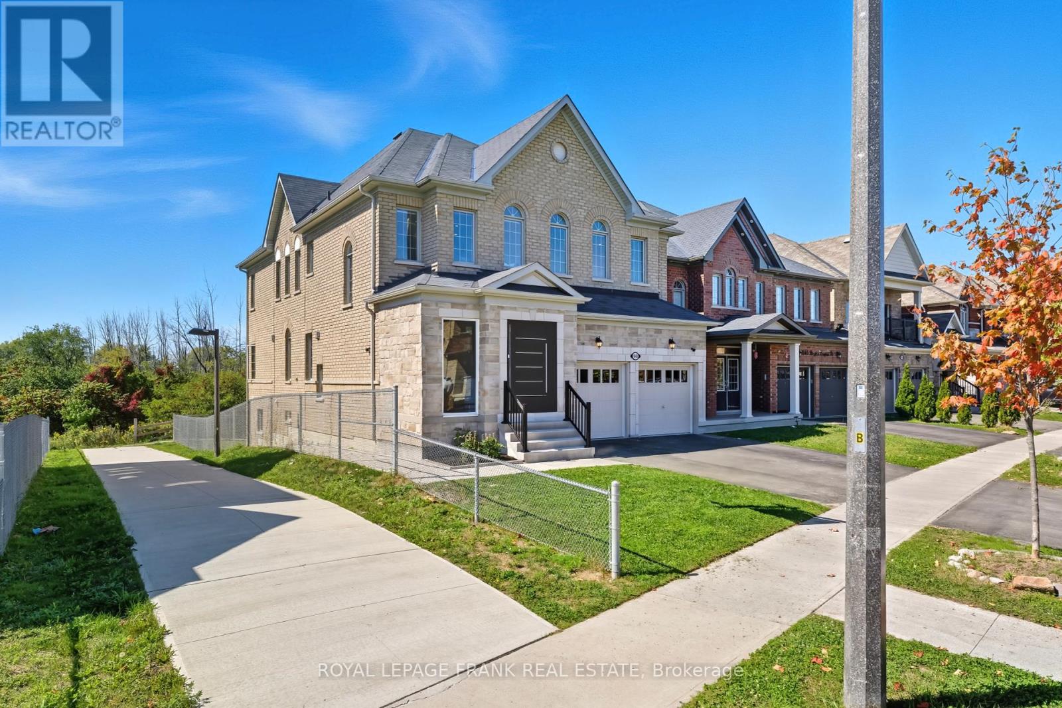
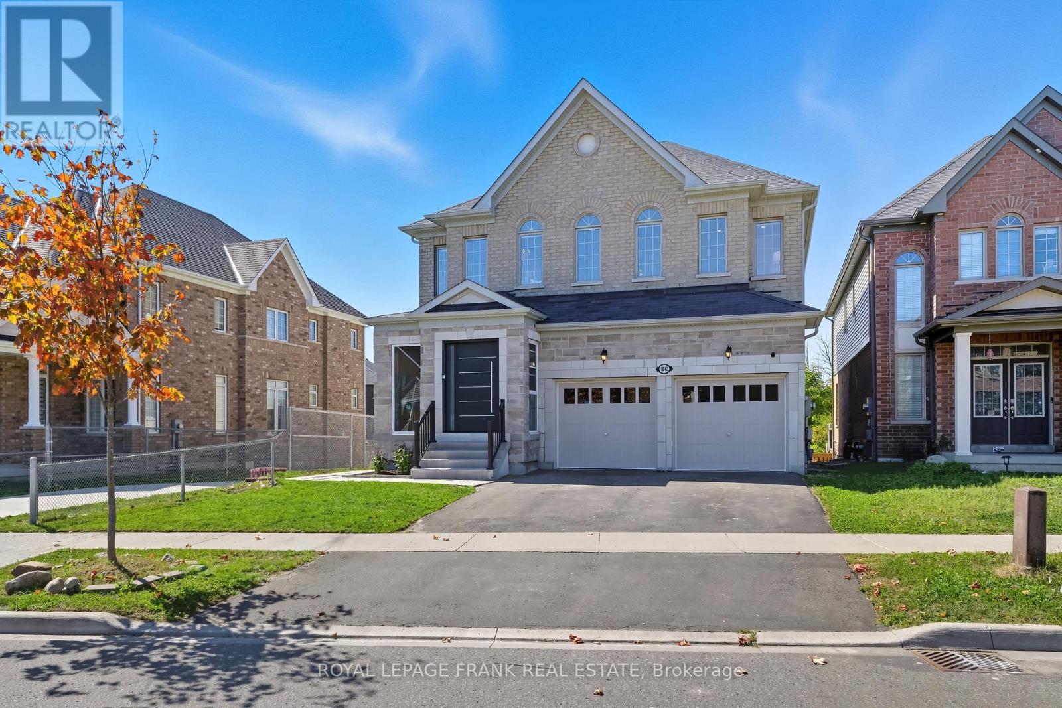
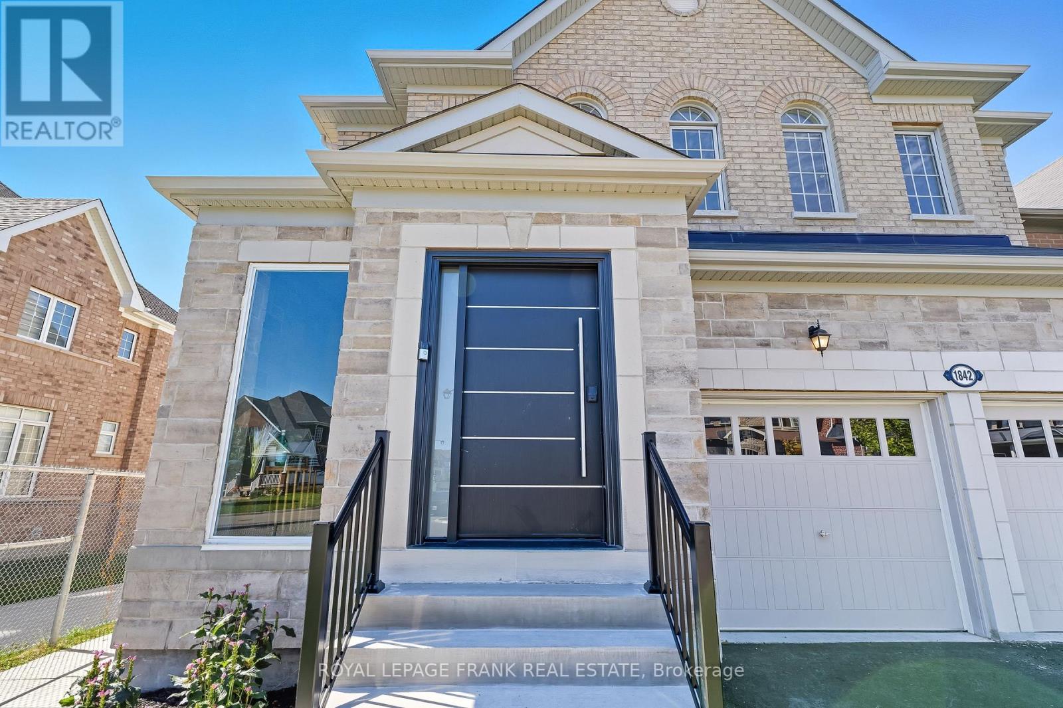
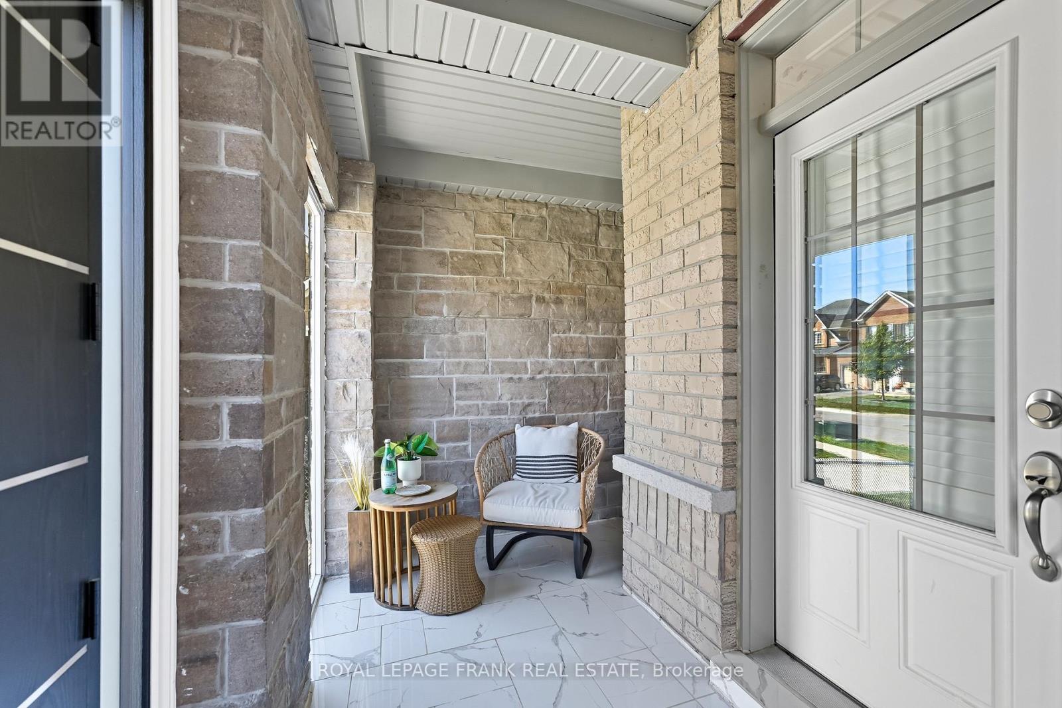
$1,349,000
1842 DOUGLAS LANGTREE DRIVE
Oshawa, Ontario, Ontario, L1K0Y5
MLS® Number: E12410143
Property description
Welcome to this stunning 2-storey brick home, offering over 4,000 sq ft of living space with $200K+ in upgrades and backing onto a serene ravine with no rear neighbours. Built in 2018, this property combines modern luxury with thoughtful upgrades throughout. From the moment you arrive, the upgraded entry makes a statement with front steps leading to an enclosed stone porch with a large front door & tiled floor. The exterior is further elevated by upgraded stone detailing on the front porch and surrounding the garage, adding timeless curb appeal. Inside, the beautifully finished interior showcases countless luxurious upgrades, including hardwood flooring, elegant wainscoting, and detailed wall and ceiling finishes. The main floor boasts a spacious dining room, private office, and a stylish living room complete with a custom feature wall and built-in cabinetry. The upgraded open concept kitchen is a chef's dream with a large centre island, quartz counters, premium appliances, and a breakfast area that walks out to the deck overlooking the ravine. A thoughtfully upgraded laundry room with quartz countertop and built-in storage adds everyday convenience. Pot lights and upgraded doors throughout complete the upscale feel. Upstairs, you'll find four generous bedrooms. The primary suite offers a spa-like 5pc ensuite and walk-in closet, while the 2nd bedroom enjoys a semi-ensuite, and the third and fourth share a convenient Jack & Jill bath. The bright walkout basement is an impressive in-law suite, featuring soaring ceilings, large windows, 2 bedrooms (one with ensuite bathroom), 2 bathrooms, an updated kitchen with quartz counters and stainless steel appliances, and direct access to the backyard. With 6 total bathrooms, a double garage, and every detail carefully updated, this home is move-in ready for families seeking space, function, and luxury. Located close to schools, public transit, amenities, and highway access, it's the perfect blend of convenience and comfort.
Building information
Type
*****
Age
*****
Appliances
*****
Basement Development
*****
Basement Features
*****
Basement Type
*****
Construction Style Attachment
*****
Cooling Type
*****
Exterior Finish
*****
Fire Protection
*****
Flooring Type
*****
Foundation Type
*****
Half Bath Total
*****
Heating Fuel
*****
Heating Type
*****
Size Interior
*****
Stories Total
*****
Utility Water
*****
Land information
Amenities
*****
Fence Type
*****
Sewer
*****
Size Depth
*****
Size Frontage
*****
Size Irregular
*****
Size Total
*****
Rooms
Main level
Office
*****
Eating area
*****
Kitchen
*****
Living room
*****
Dining room
*****
Basement
Den
*****
Kitchen
*****
Bedroom
*****
Bedroom 5
*****
Second level
Bedroom 4
*****
Bedroom 3
*****
Bedroom 2
*****
Primary Bedroom
*****
Courtesy of ROYAL LEPAGE FRANK REAL ESTATE
Book a Showing for this property
Please note that filling out this form you'll be registered and your phone number without the +1 part will be used as a password.

