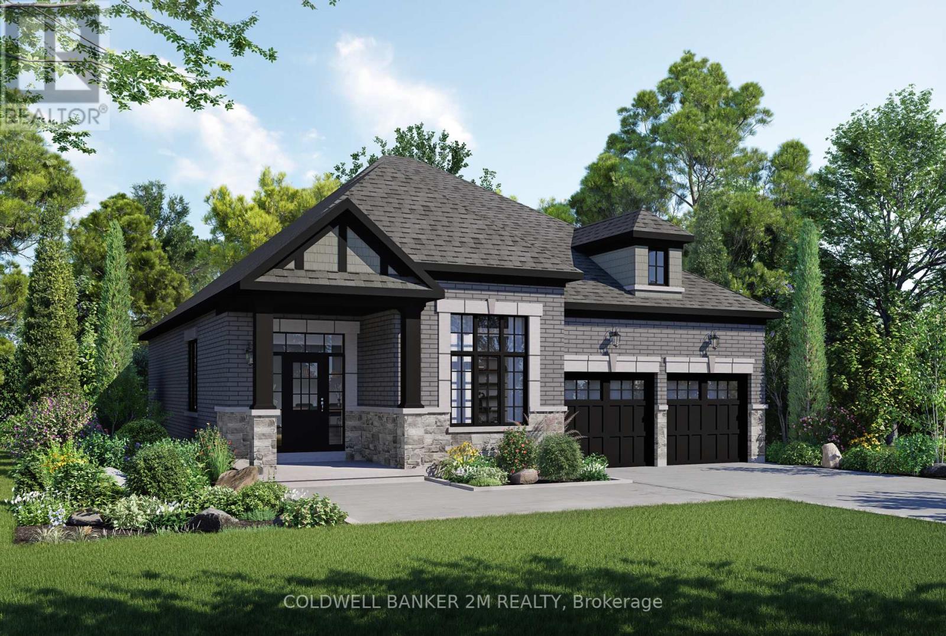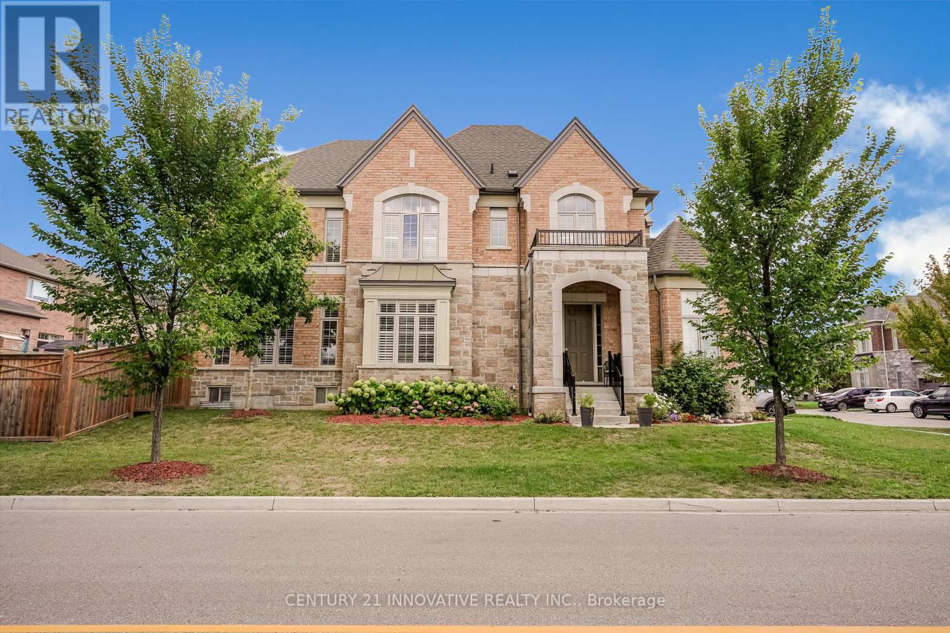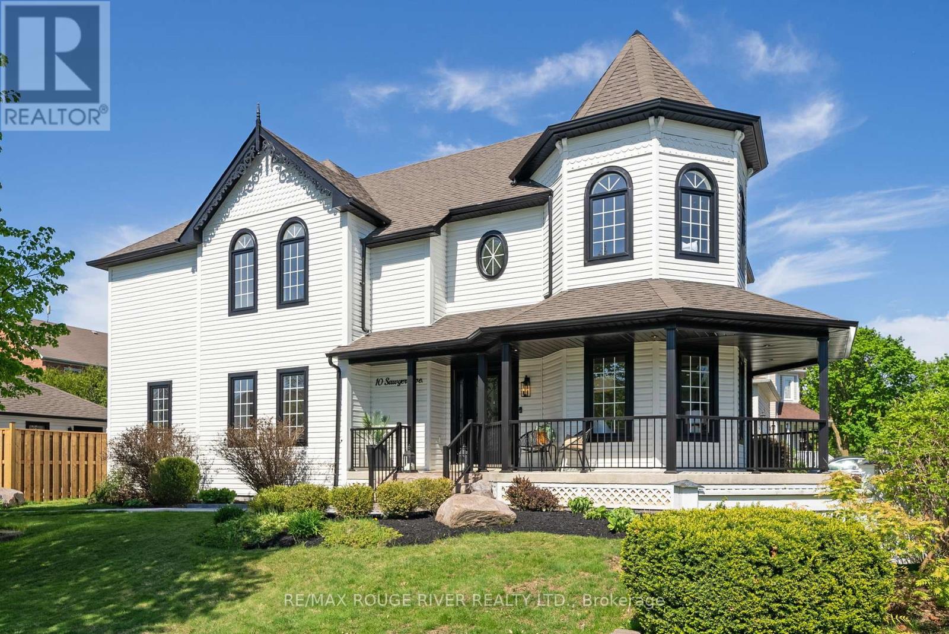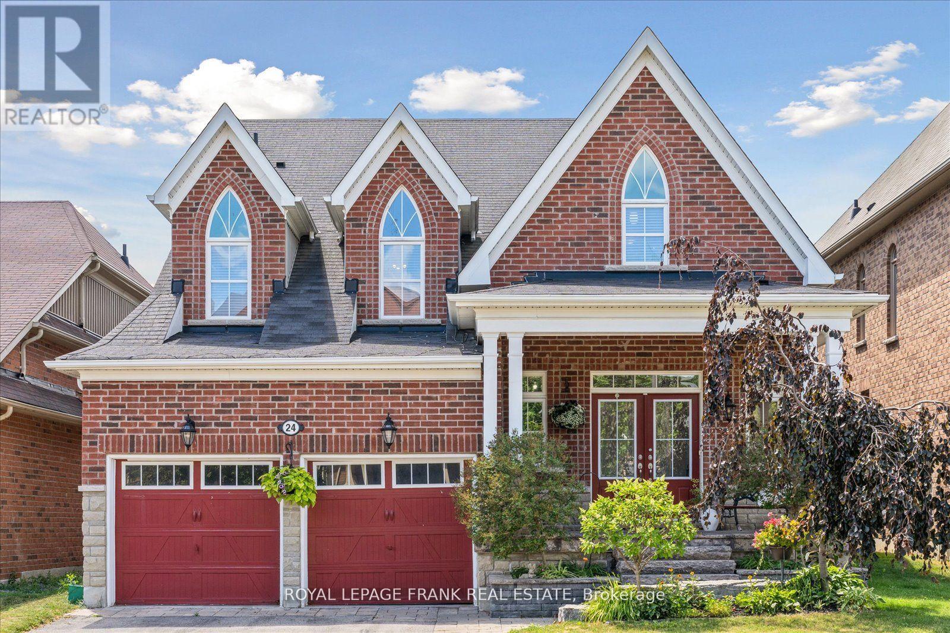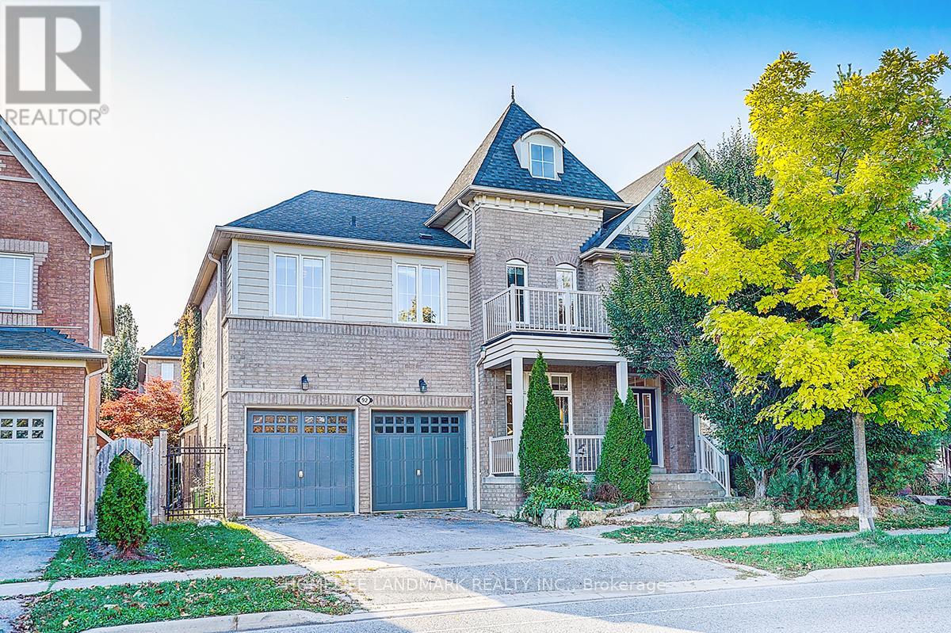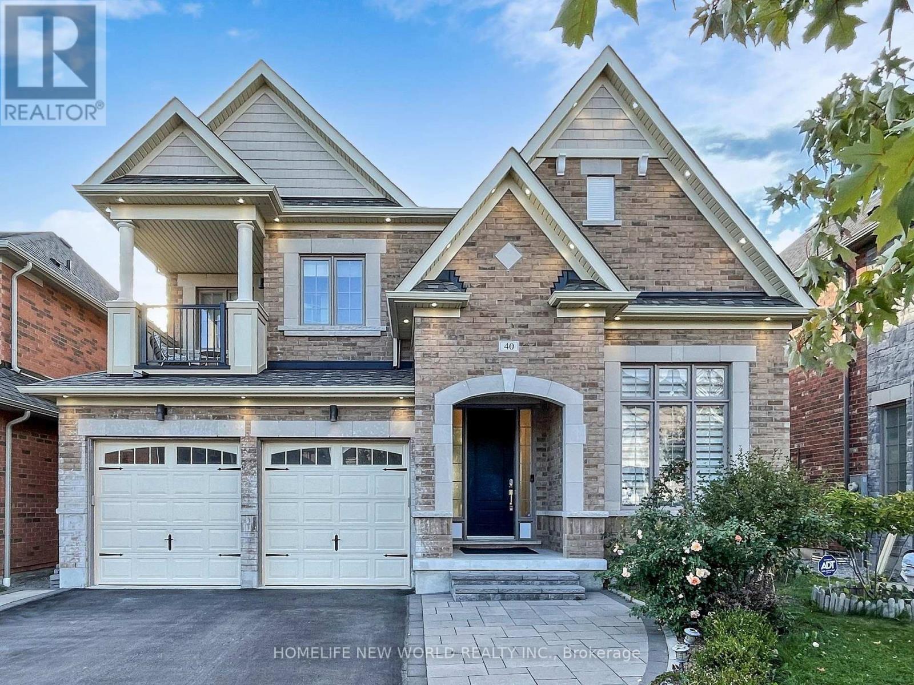Free account required
Unlock the full potential of your property search with a free account! Here's what you'll gain immediate access to:
- Exclusive Access to Every Listing
- Personalized Search Experience
- Favorite Properties at Your Fingertips
- Stay Ahead with Email Alerts
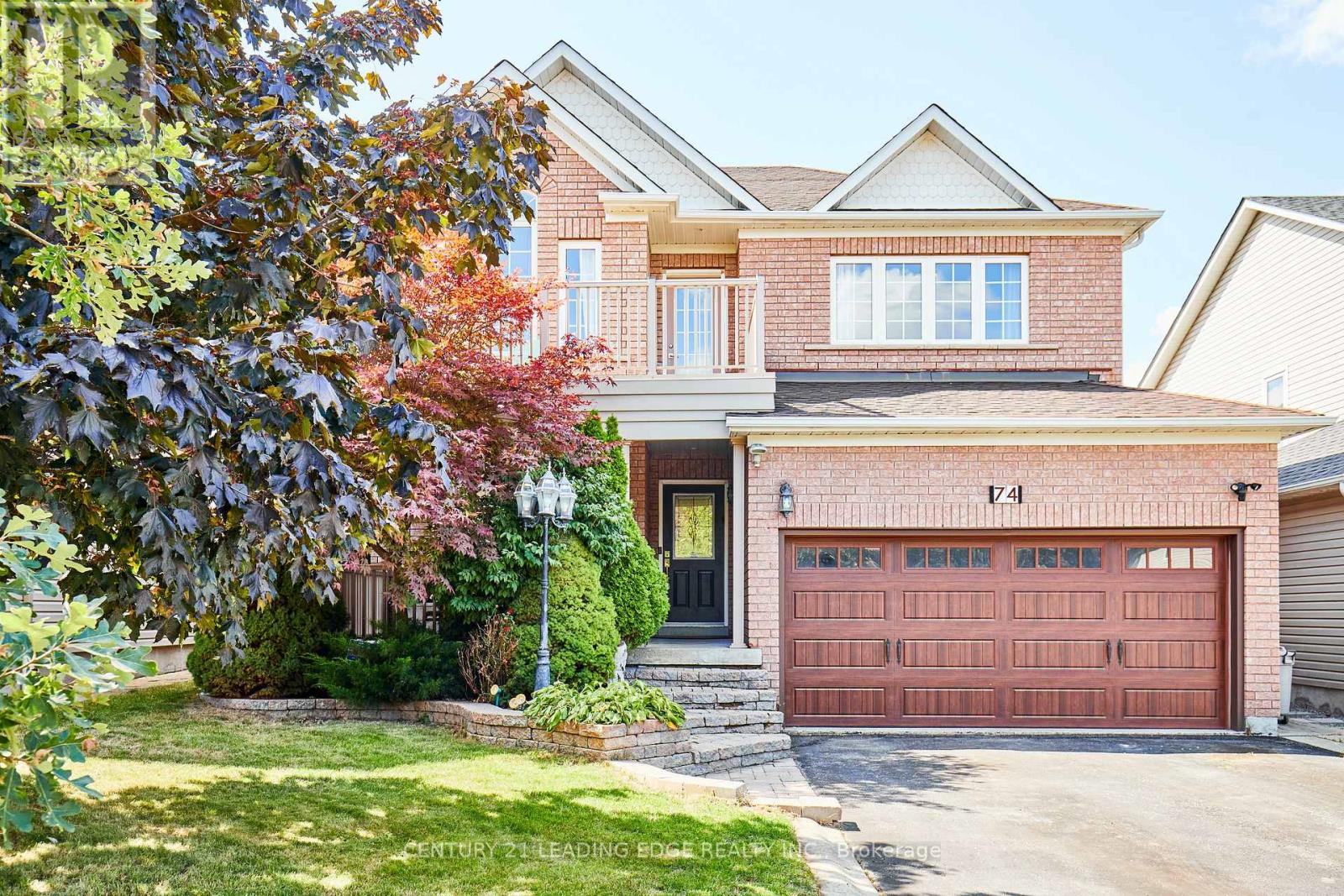




$1,550,000
74 DARIUS HARNS DRIVE
Whitby, Ontario, Ontario, L1M2G7
MLS® Number: E12407191
Property description
Welcome to 74 Darius Harns Dr! Beautiful 4 bedroom home with an inground pool in the highly desired community of Brooklin. Backyard oasis also includes a hot tub, change room and professionally landscaped making it a true entertainers paradise. Features a spacious kitchen with a sunroom overlooking the backyard and a large eat-in breakfast area. 4 spacious rooms upstairs with 3 having walk in closets and recently updated engineered hardwood floors. Second floor laundry room is an added convenience. Covered private front porch and the second floor also has a balcony area to relax. Primary bedroom has space for a seating area and a large walk in closet. Finished basement is a large open concept recreation room with tons of storage areas and a cold cellar. A few minutes walk to St. Bridget Catholic School and Chris Hadfield Public School. Minutes away from Highway 412 and 407.
Building information
Type
*****
Age
*****
Appliances
*****
Basement Development
*****
Basement Type
*****
Construction Style Attachment
*****
Cooling Type
*****
Exterior Finish
*****
Fireplace Present
*****
Flooring Type
*****
Foundation Type
*****
Half Bath Total
*****
Heating Fuel
*****
Heating Type
*****
Size Interior
*****
Stories Total
*****
Utility Power
*****
Utility Water
*****
Land information
Sewer
*****
Size Depth
*****
Size Frontage
*****
Size Irregular
*****
Size Total
*****
Rooms
Upper Level
Laundry room
*****
Bedroom 4
*****
Bedroom 3
*****
Bedroom 2
*****
Primary Bedroom
*****
Main level
Sunroom
*****
Family room
*****
Kitchen
*****
Dining room
*****
Living room
*****
Basement
Recreational, Games room
*****
Recreational, Games room
*****
Courtesy of CENTURY 21 LEADING EDGE REALTY INC.
Book a Showing for this property
Please note that filling out this form you'll be registered and your phone number without the +1 part will be used as a password.



