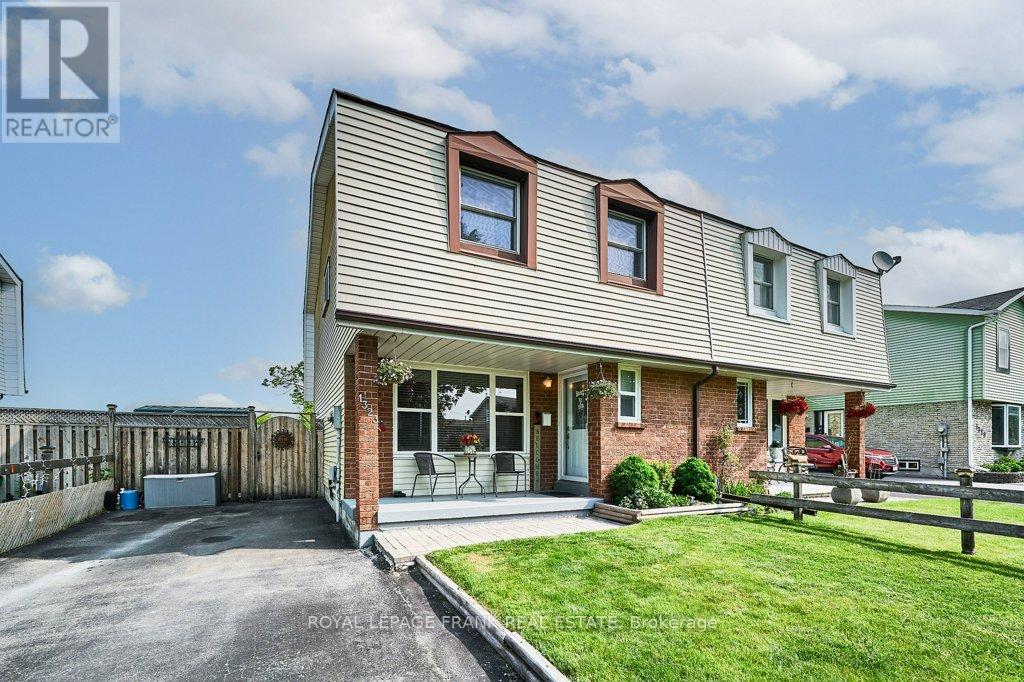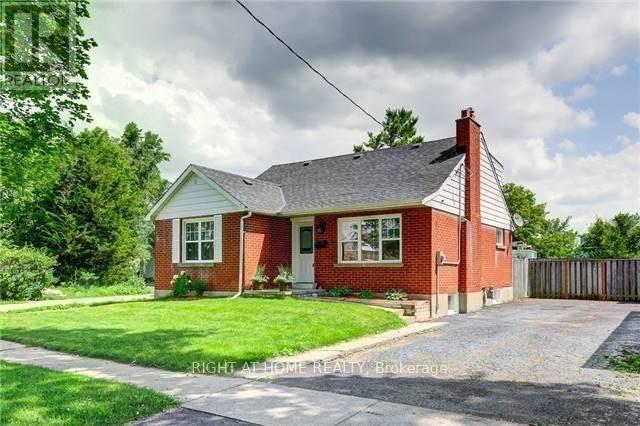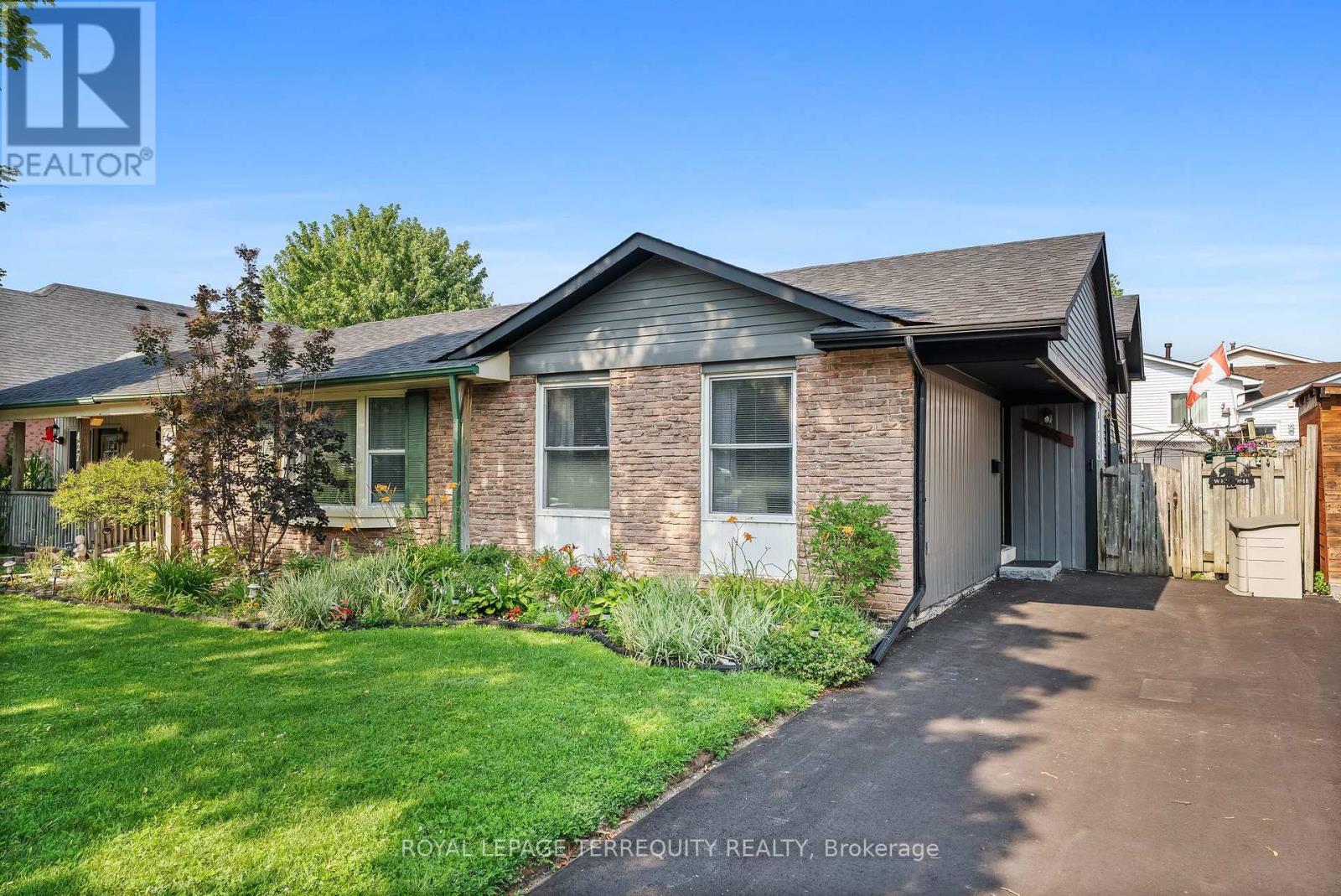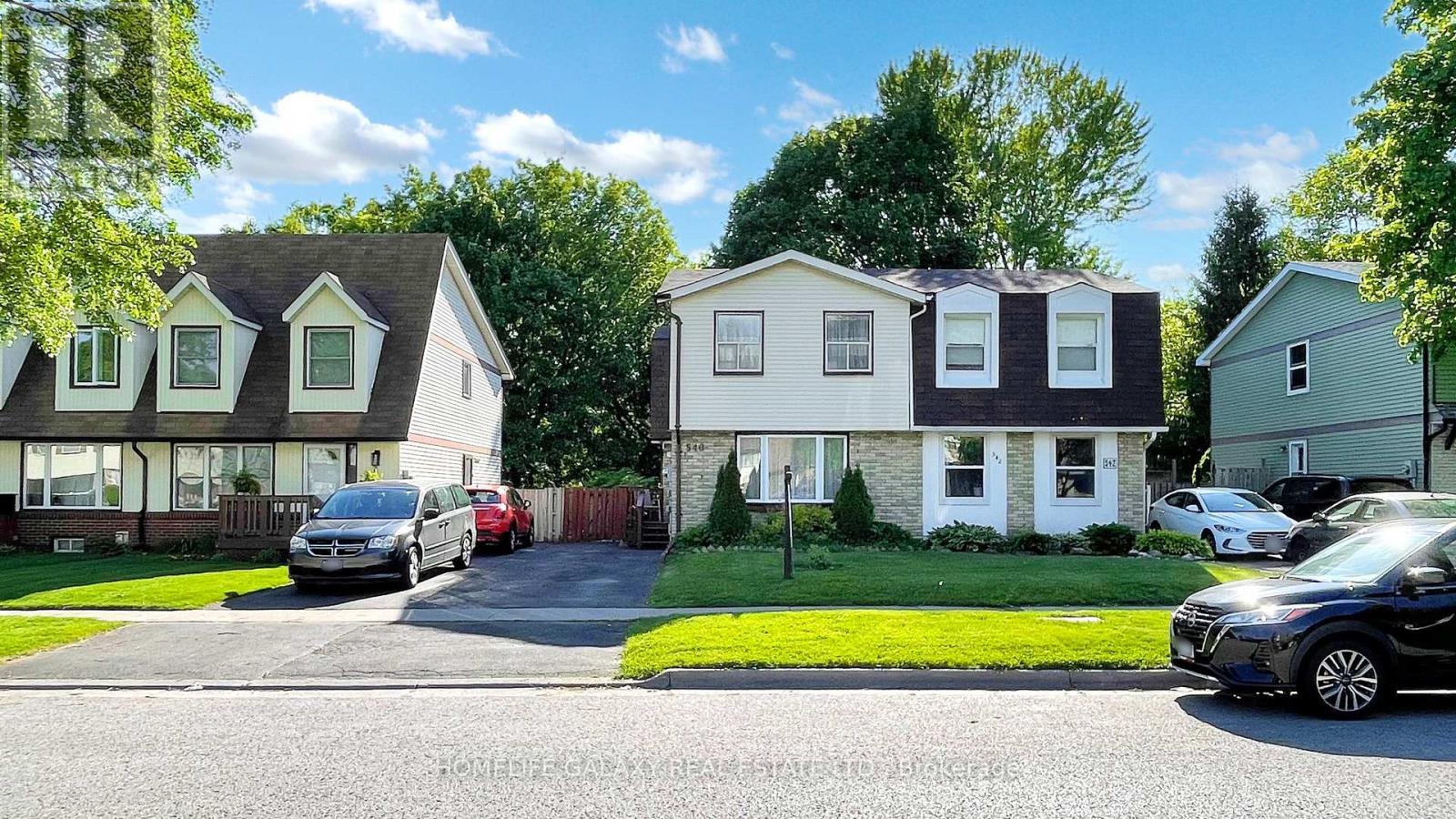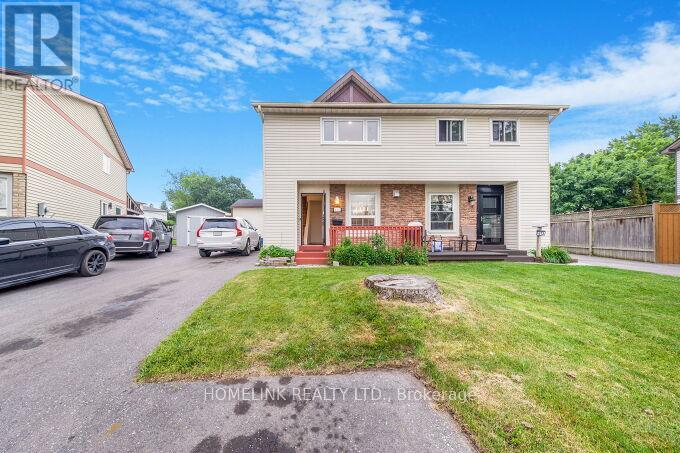Free account required
Unlock the full potential of your property search with a free account! Here's what you'll gain immediate access to:
- Exclusive Access to Every Listing
- Personalized Search Experience
- Favorite Properties at Your Fingertips
- Stay Ahead with Email Alerts
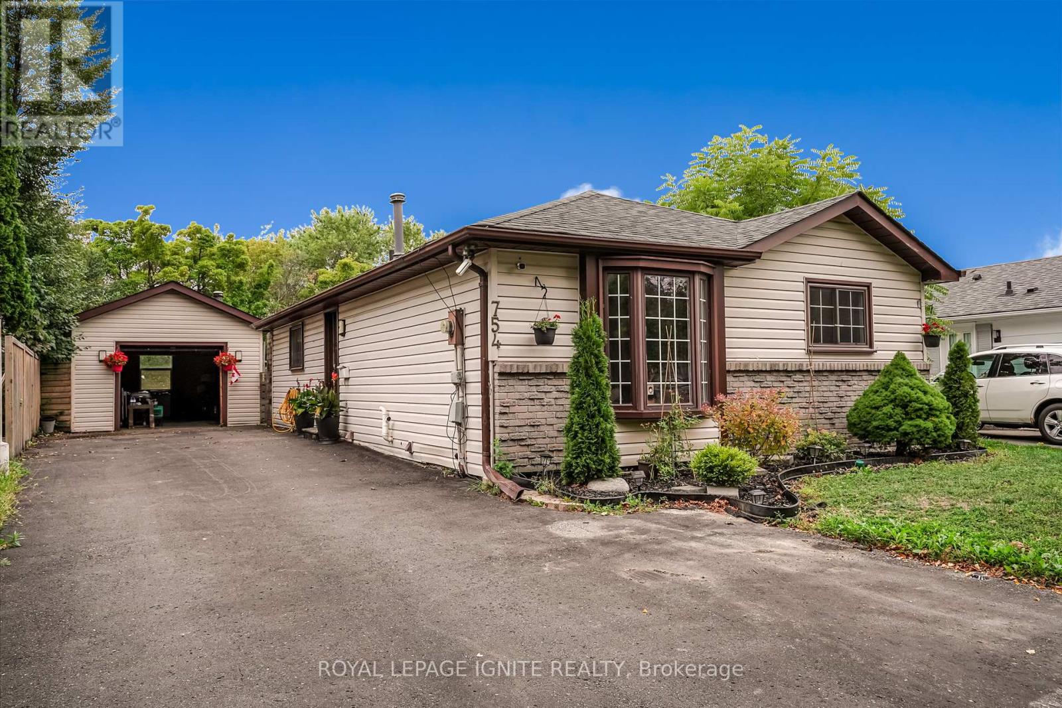
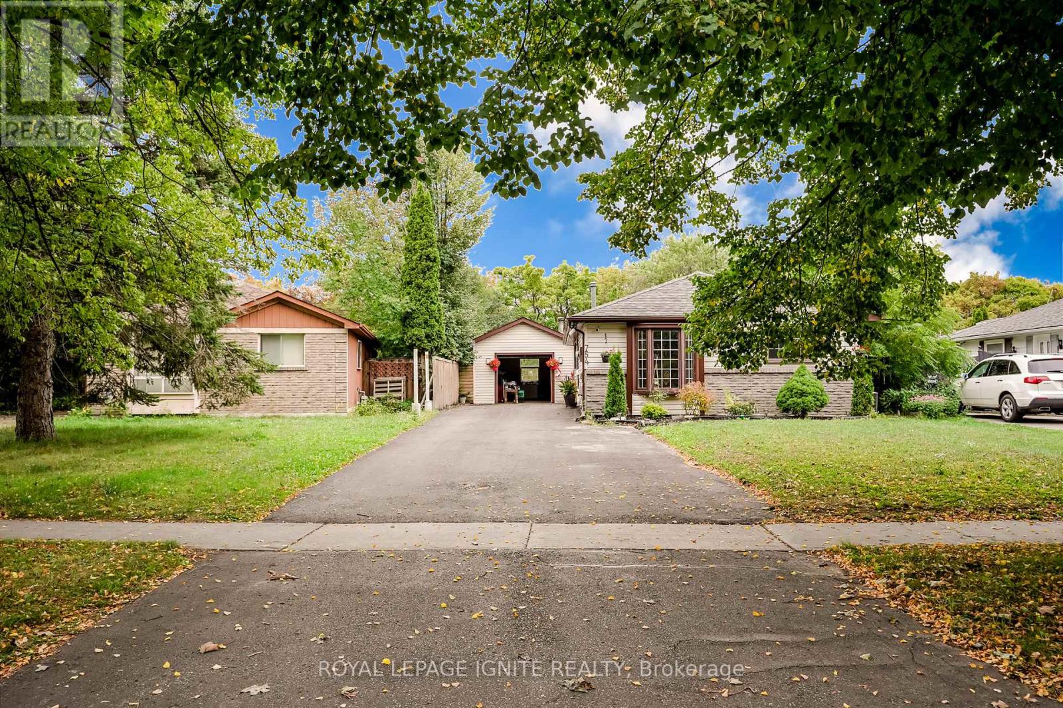
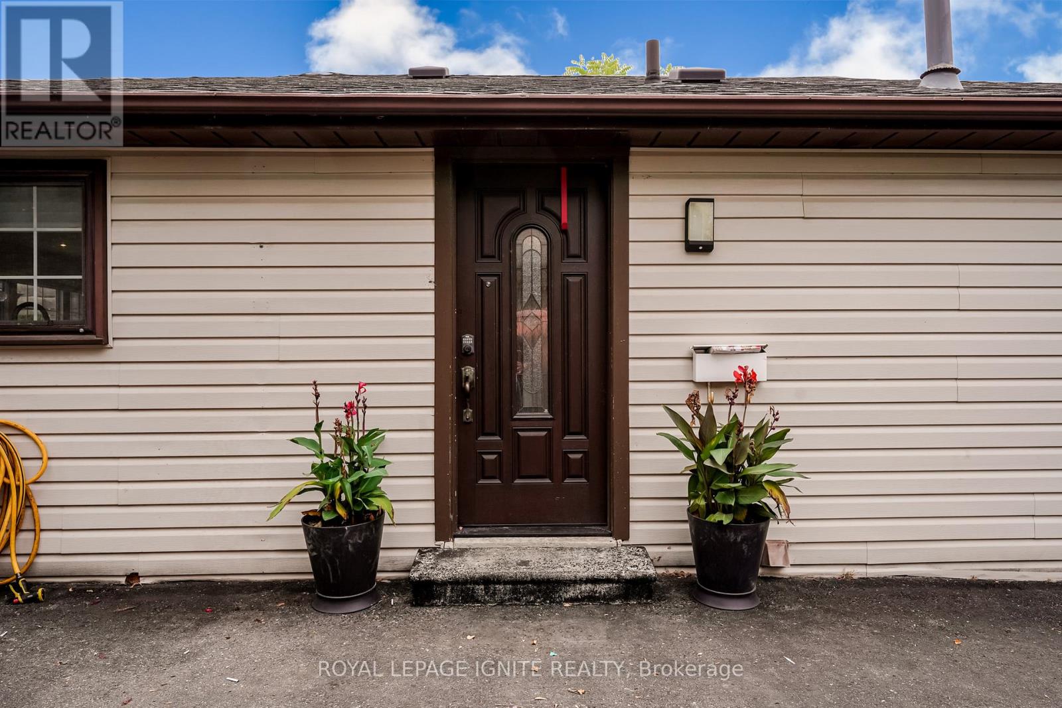
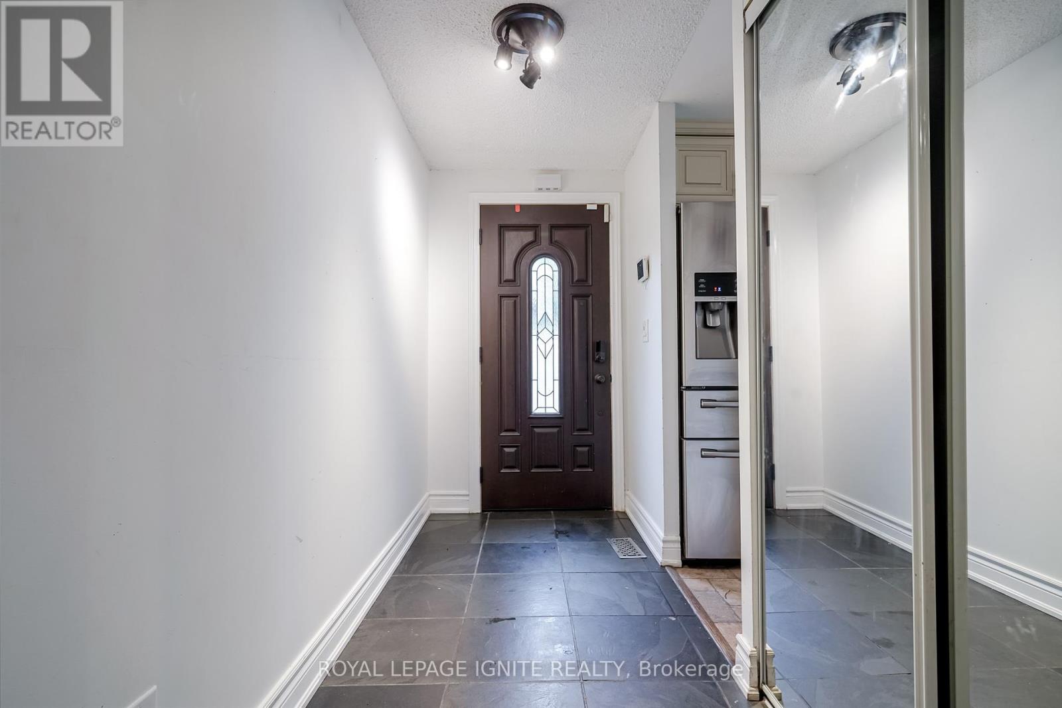
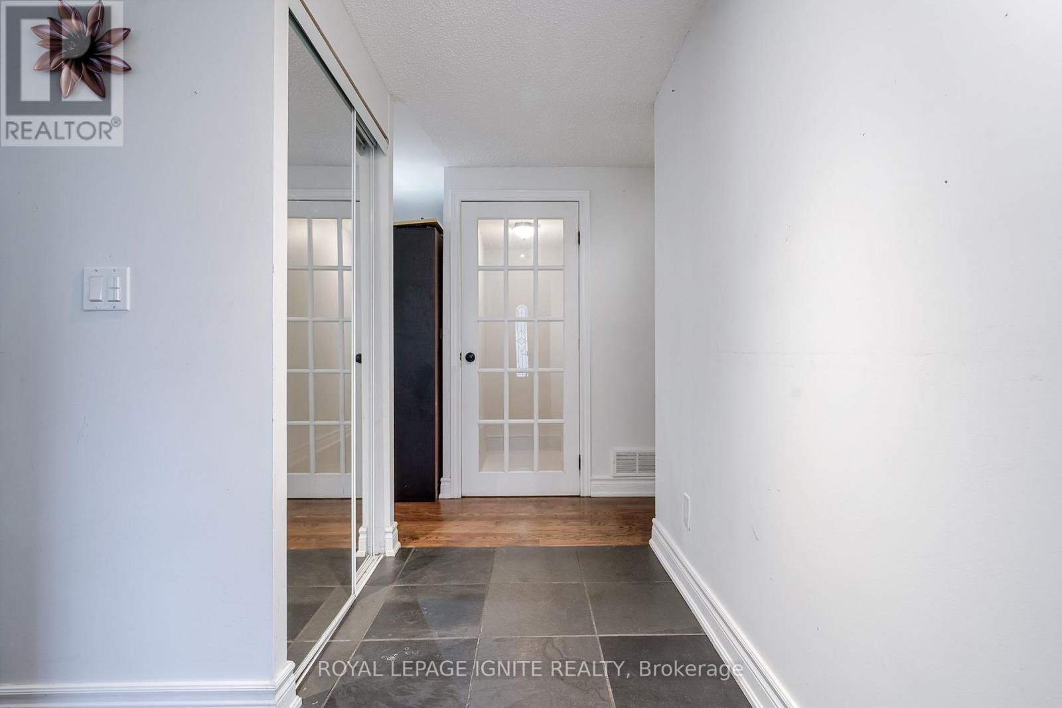
$699,000
754 DOWNVIEW CRESCENT
Oshawa, Ontario, Ontario, L1H7W3
MLS® Number: E12404675
Property description
This stylish 2-bedroom residence, once a 3-bedroom, combines comfort, function, and upscale design. Bright, open interiors are enhanced by wide-plank hardwood floors and expansive windows framing serene views of the private backyard. The primary suite offers a boutique style feel with a customized closet and built-in vanity. A gourmet kitchen sits at the heart of the home, showcasing a large granite island, stainless steel appliances, and a gas range perfect for cooking enthusiasts. The fully finished lower level is a destination in itself, featuring a sleek double-sided fireplace that creates ambiance for both the home theatre and bar lounge. A third bedroom and a full bath make this level ideal for overnight guests or extended family. Outdoors, the detached garage has been transformed into a year-round retreat with its own wood stove perfect for hobbies, entertaining, or unwinding. With the potential to easily return to a 3-bedroom layout, this property offers impressive flexibility along with a lifestyle of elegance and entertainment.
Building information
Type
*****
Age
*****
Amenities
*****
Appliances
*****
Architectural Style
*****
Basement Development
*****
Basement Type
*****
Construction Style Attachment
*****
Cooling Type
*****
Exterior Finish
*****
Fireplace Present
*****
Fire Protection
*****
Flooring Type
*****
Foundation Type
*****
Heating Fuel
*****
Heating Type
*****
Size Interior
*****
Stories Total
*****
Utility Water
*****
Land information
Amenities
*****
Fence Type
*****
Sewer
*****
Size Depth
*****
Size Frontage
*****
Size Irregular
*****
Size Total
*****
Rooms
Main level
Bedroom 2
*****
Primary Bedroom
*****
Living room
*****
Dining room
*****
Kitchen
*****
Basement
Bedroom 3
*****
Media
*****
Recreational, Games room
*****
Courtesy of ROYAL LEPAGE IGNITE REALTY
Book a Showing for this property
Please note that filling out this form you'll be registered and your phone number without the +1 part will be used as a password.

