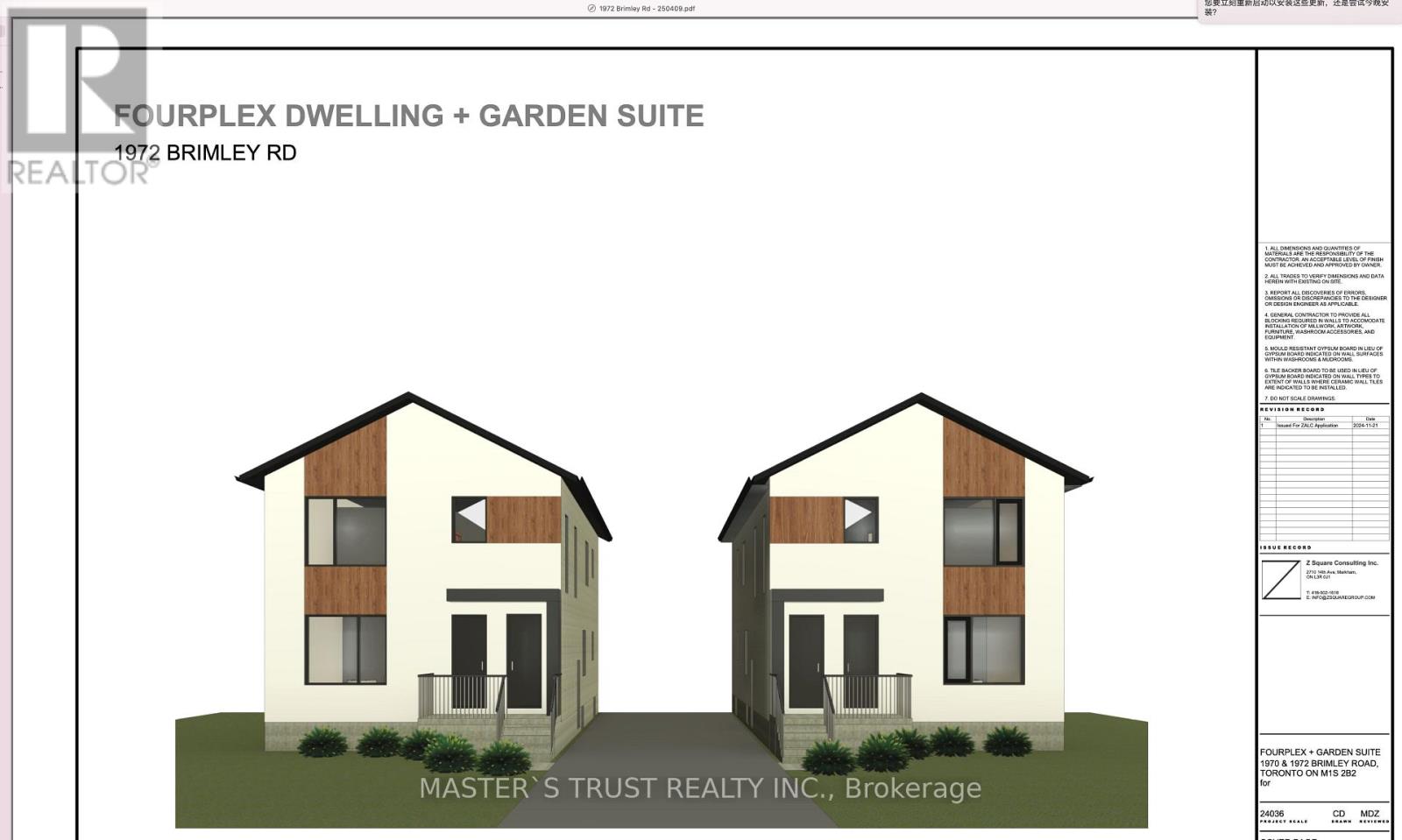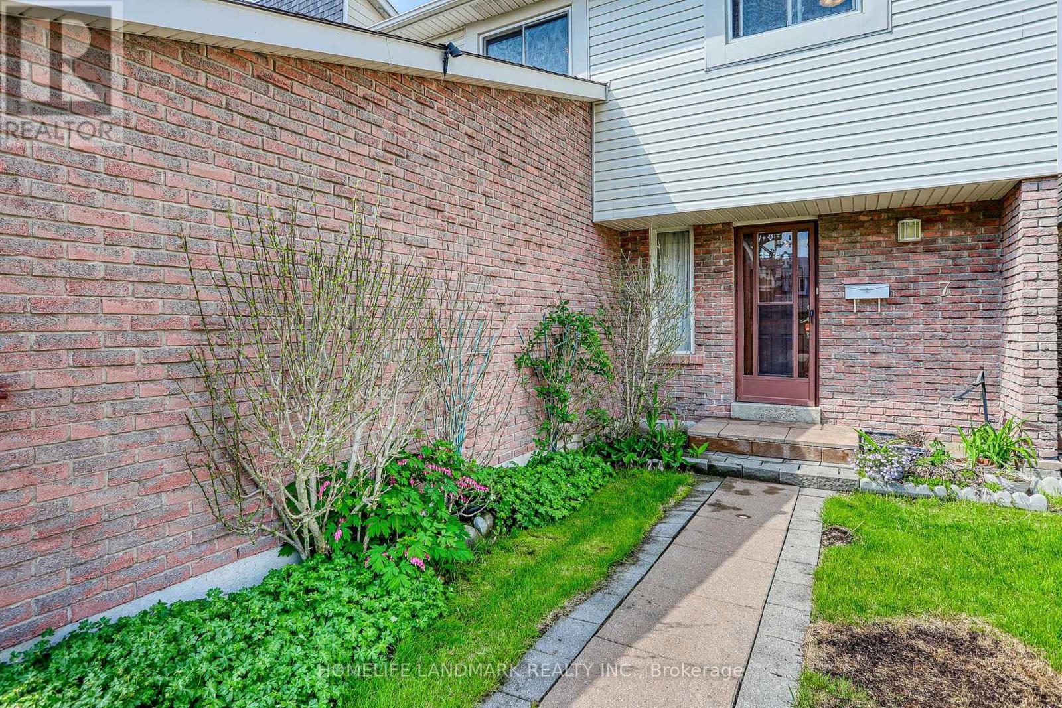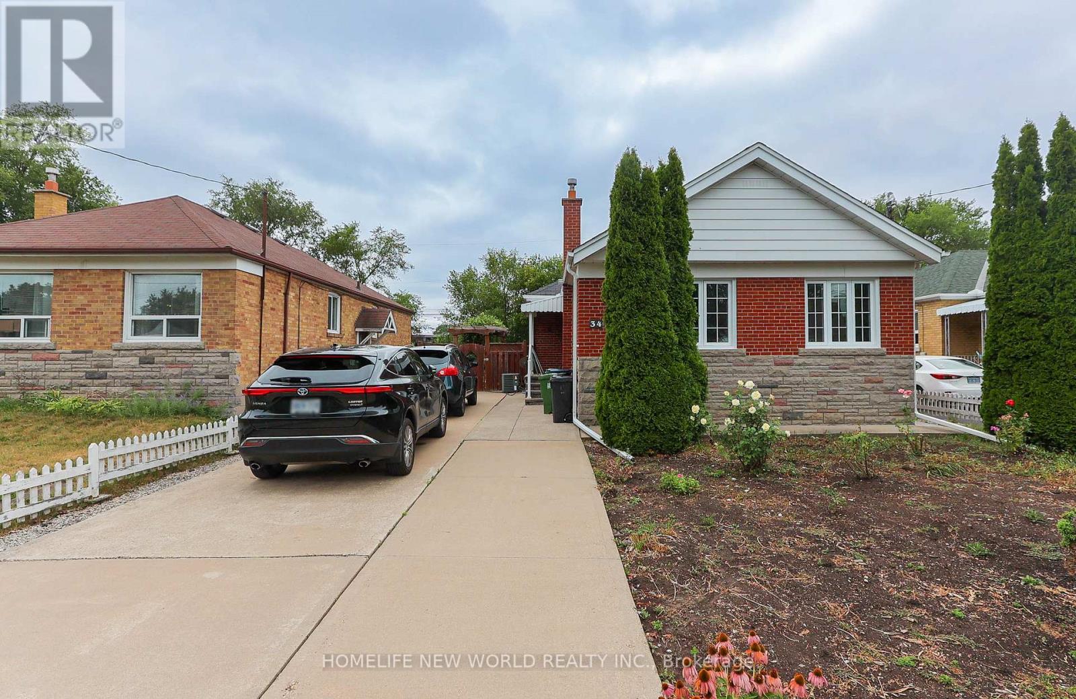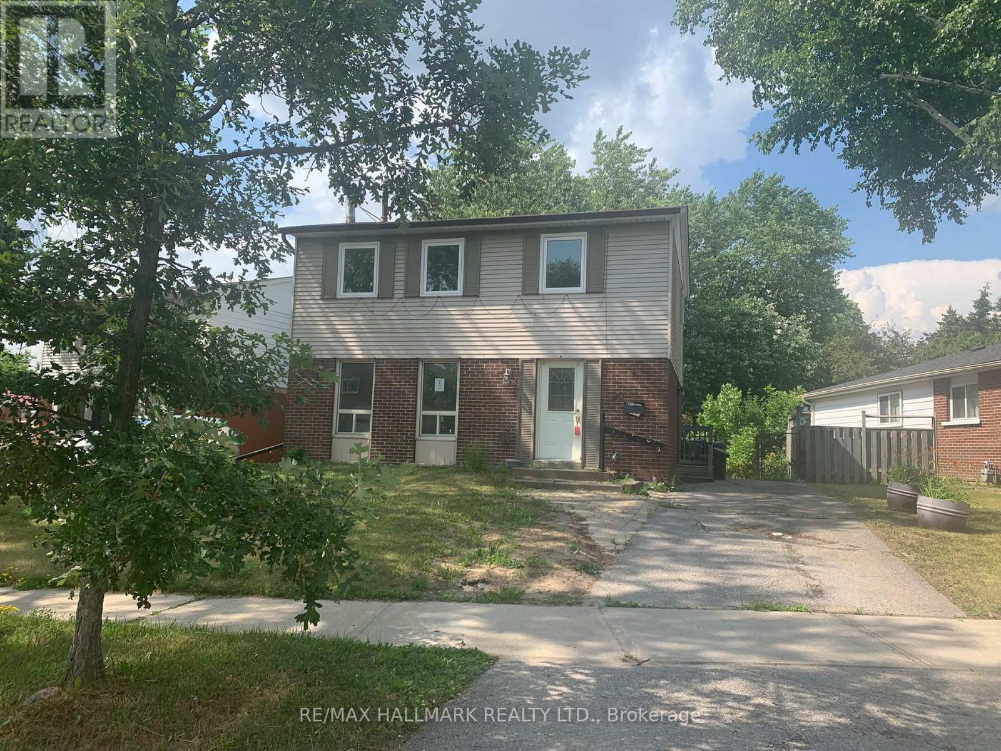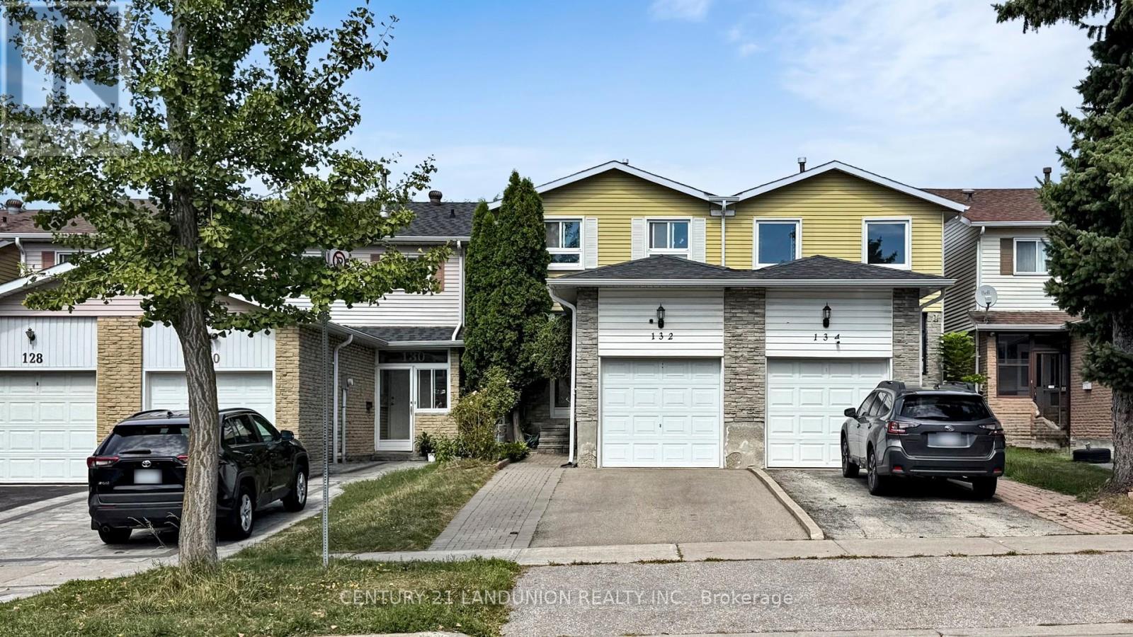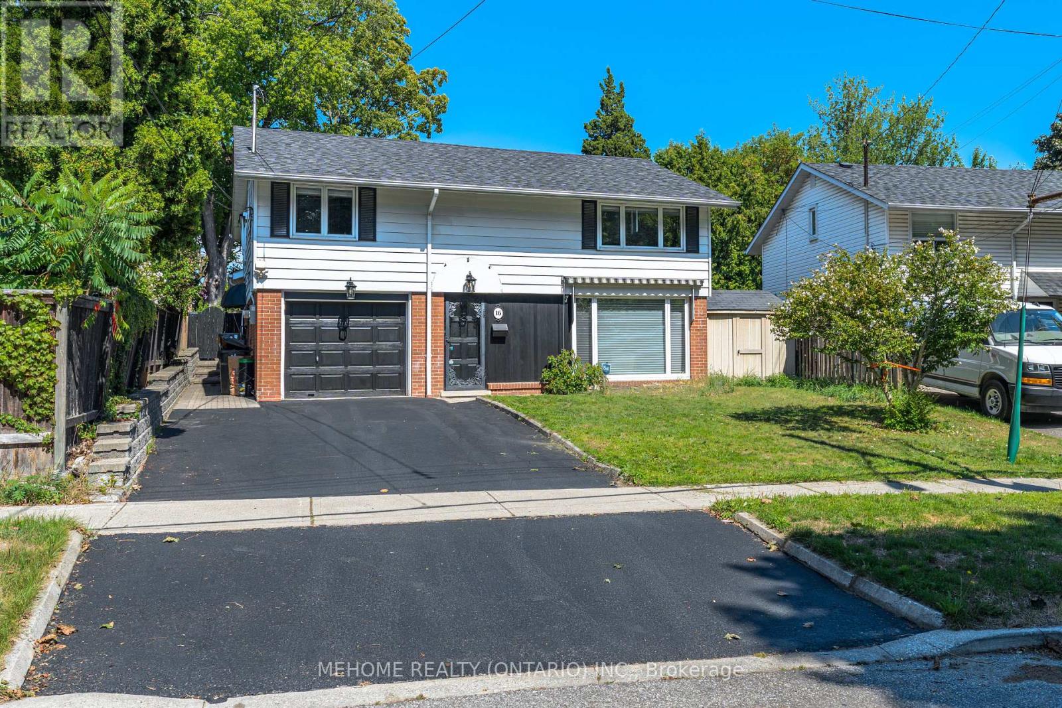Free account required
Unlock the full potential of your property search with a free account! Here's what you'll gain immediate access to:
- Exclusive Access to Every Listing
- Personalized Search Experience
- Favorite Properties at Your Fingertips
- Stay Ahead with Email Alerts
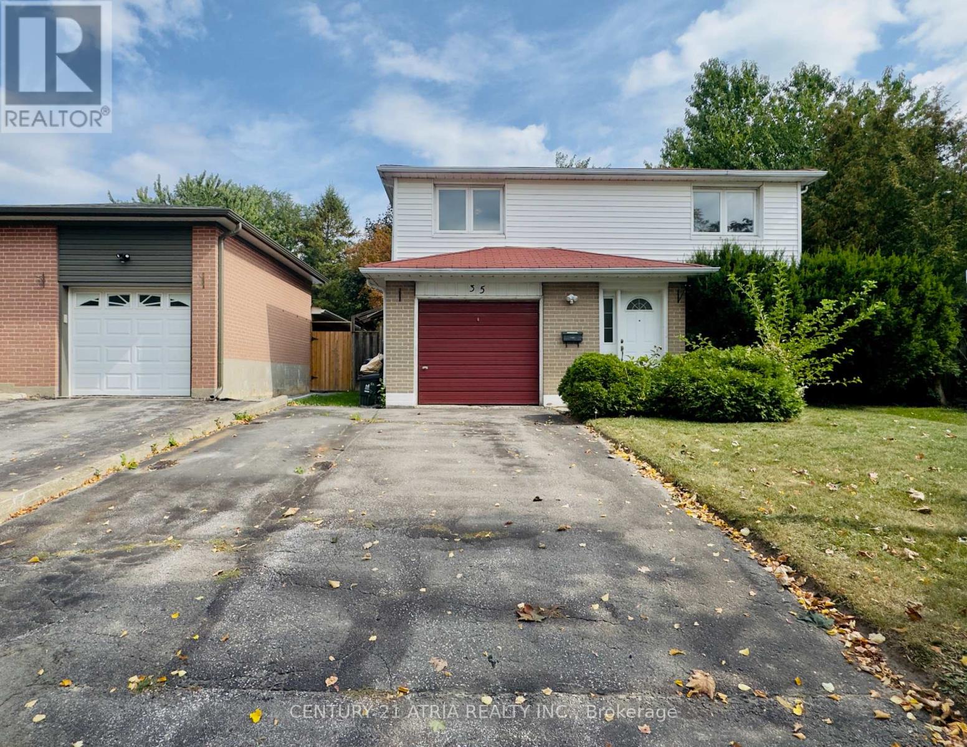
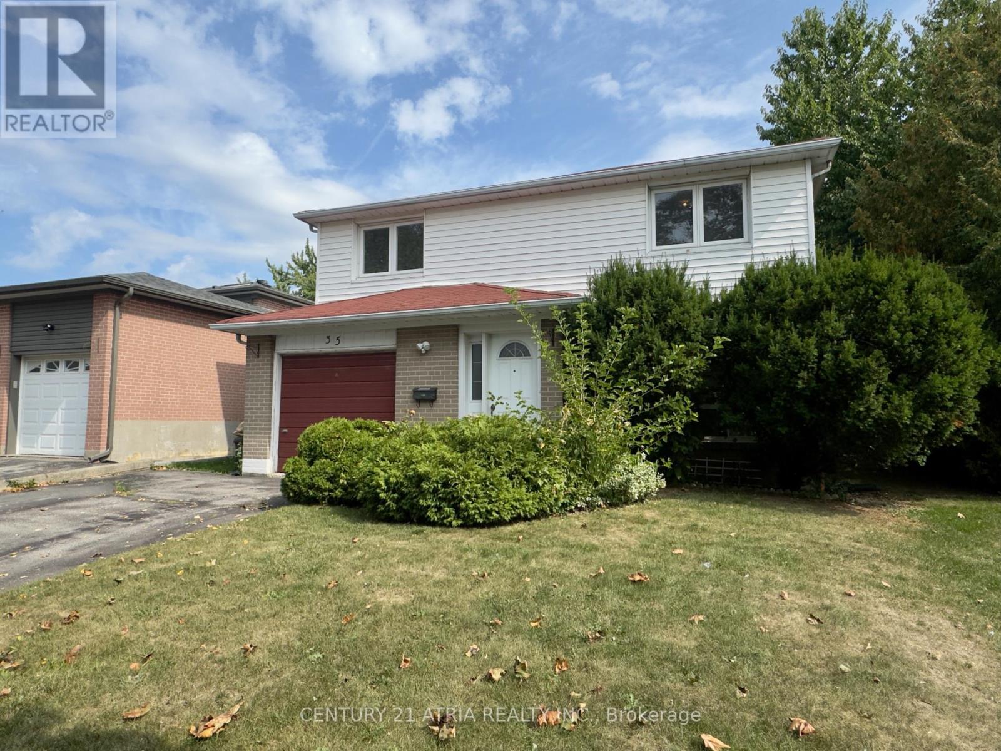
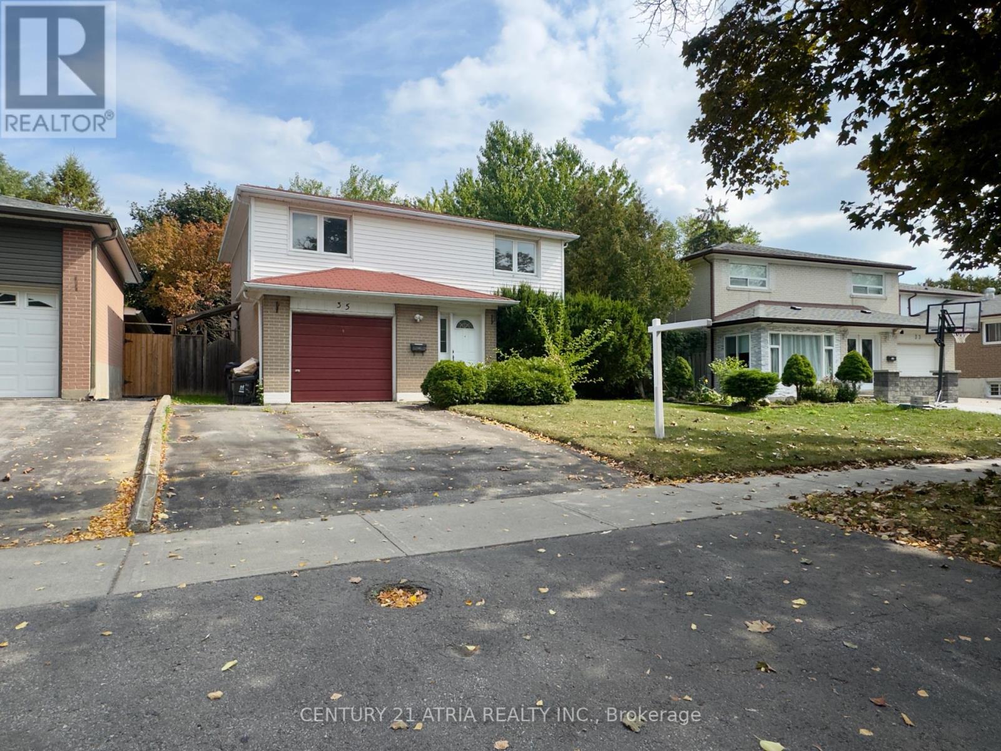
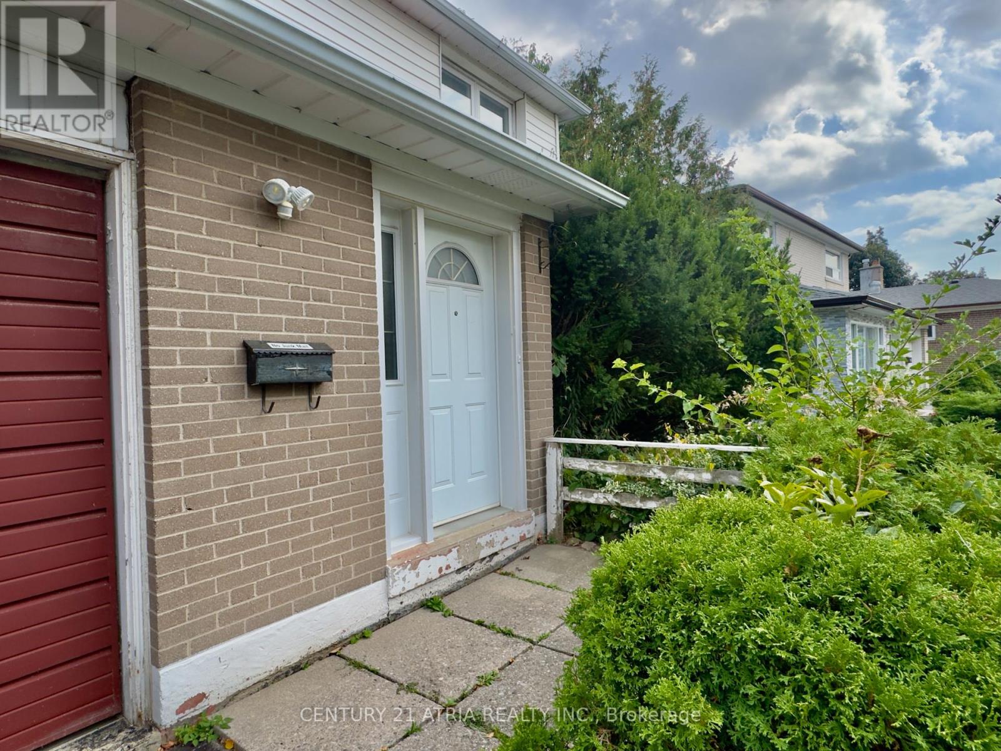
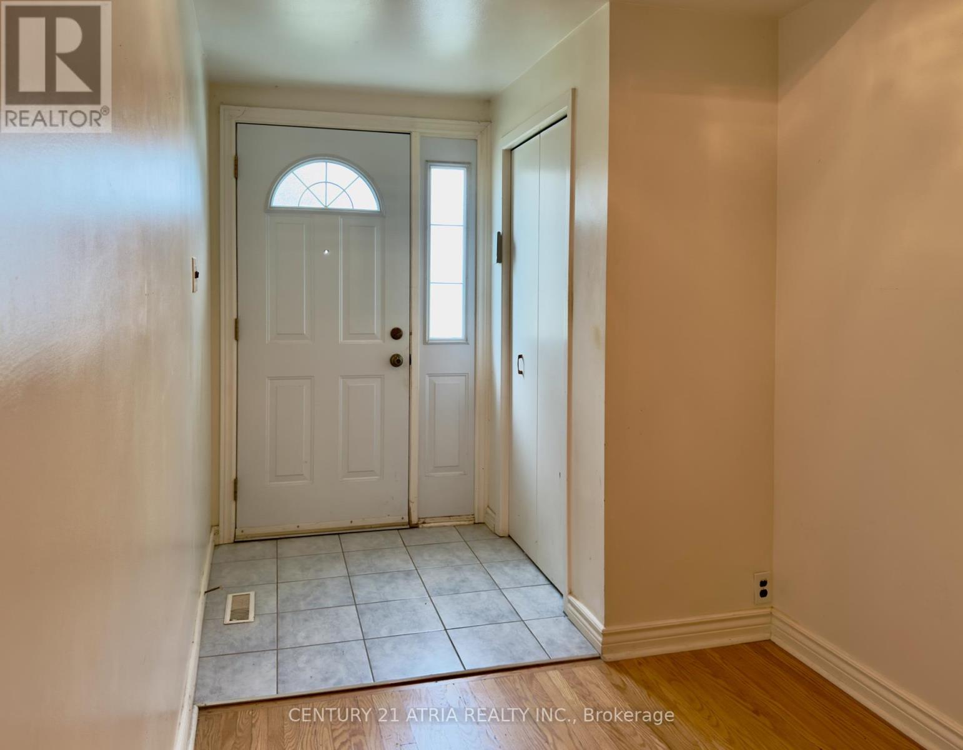
$1,099,000
35 SONMORE DRIVE
Toronto, Ontario, Ontario, M1S1X3
MLS® Number: E12404478
Property description
Beautiful Detached Home In A Family Friendly Neighbourhood. Situated On A Fantastic Lot With Lots Of Potential For Your Own Personal Touches. Great Layout With Charming Hardwood Flooring In Living, Dining Rooms, All Bedrooms And Hallways. Oak Staircase To 2nd Floor. Private Eat-In Kitchen With Window Overlooking The Backyard. The 2nd Floor Offers 4 Spacious Bedrooms With The Primary Bedroom Featuring A Walk-In Closet. The Full Size Basement Offers Additional Living Space. Single Car Garage & Driveway Parks 2 Cars. Located In A Top-Ranking School Zone: Agincourt Collegiate Institute & CD Farquharson. Minutes To Scarborough Town Centre, Kennedy Commons, Plenty Of Amenities, Big Box Stores, Restaurants, And Quick Access To Highway 401.
Building information
Type
*****
Basement Type
*****
Construction Style Attachment
*****
Cooling Type
*****
Exterior Finish
*****
Fireplace Present
*****
Flooring Type
*****
Foundation Type
*****
Half Bath Total
*****
Heating Fuel
*****
Heating Type
*****
Size Interior
*****
Stories Total
*****
Utility Water
*****
Land information
Sewer
*****
Size Depth
*****
Size Frontage
*****
Size Irregular
*****
Size Total
*****
Rooms
Main level
Kitchen
*****
Dining room
*****
Living room
*****
Foyer
*****
Basement
Recreational, Games room
*****
Second level
Bathroom
*****
Bedroom 4
*****
Bedroom 3
*****
Bedroom 2
*****
Primary Bedroom
*****
Courtesy of CENTURY 21 ATRIA REALTY INC.
Book a Showing for this property
Please note that filling out this form you'll be registered and your phone number without the +1 part will be used as a password.

