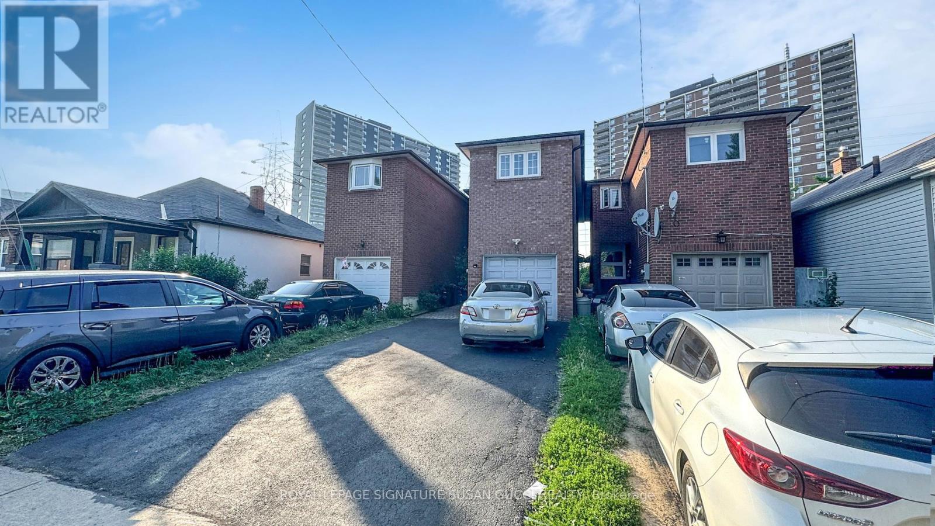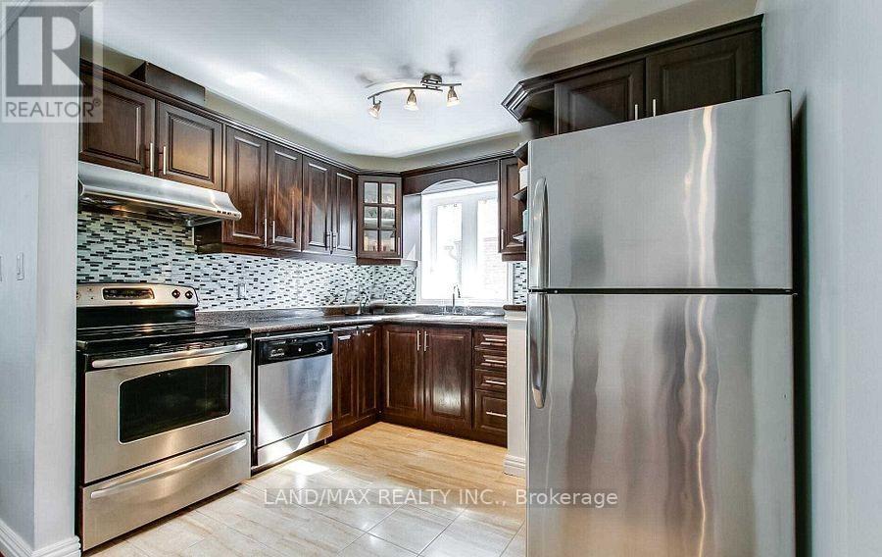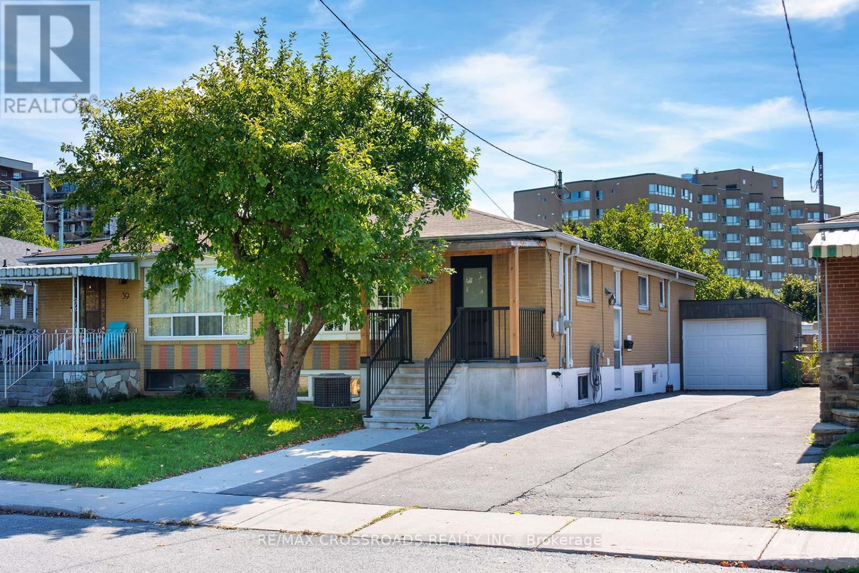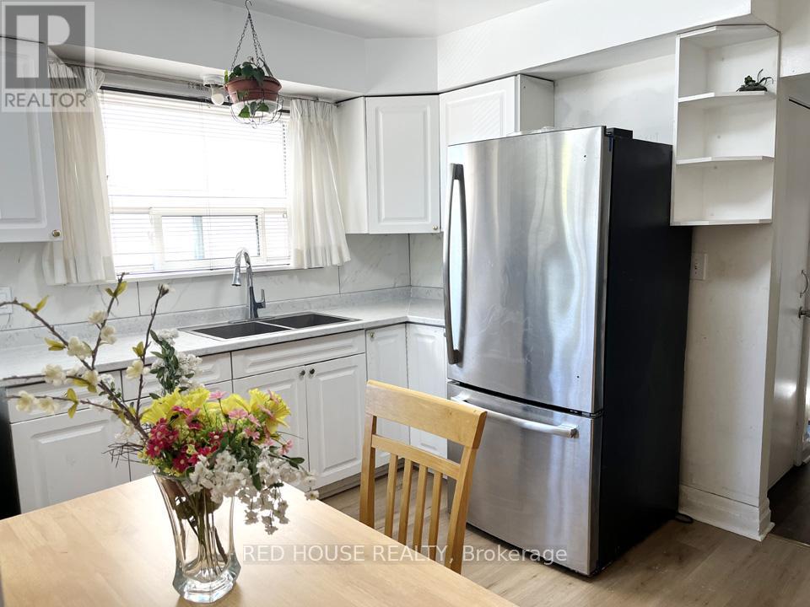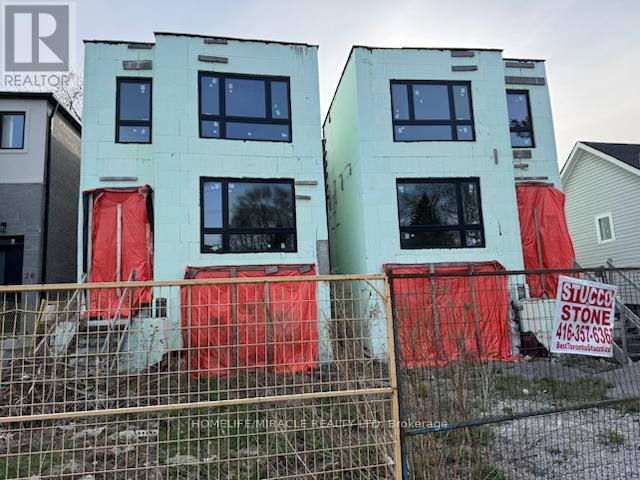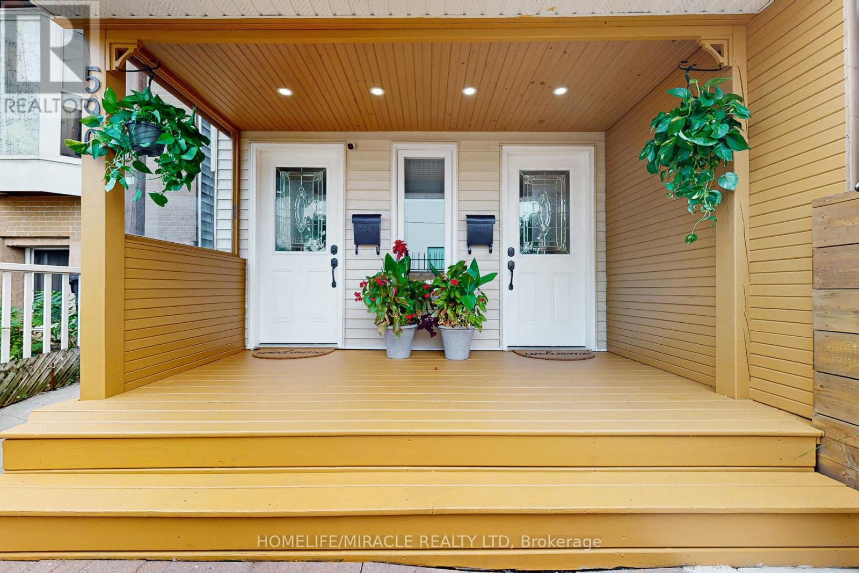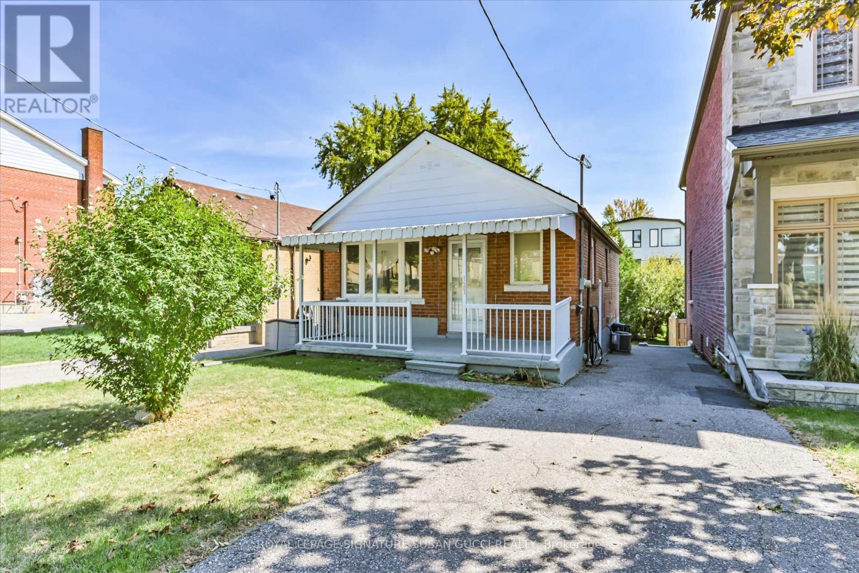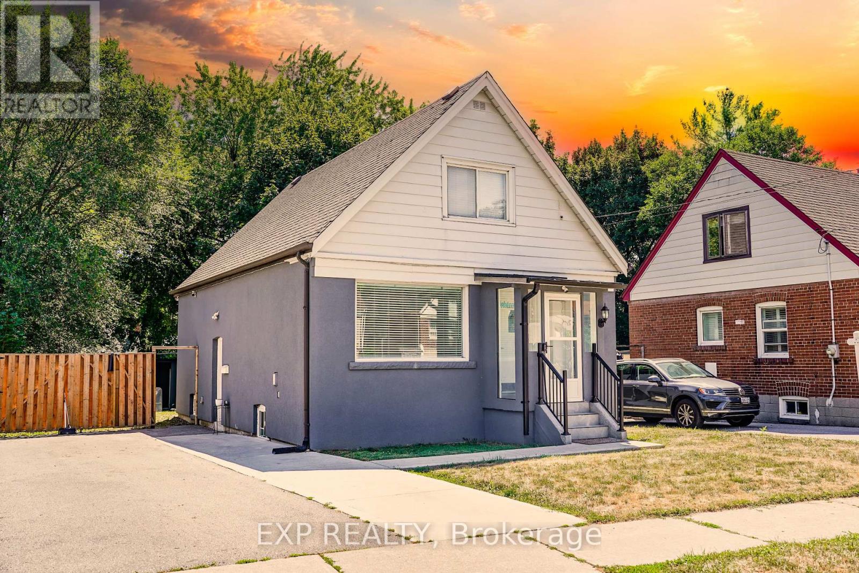Free account required
Unlock the full potential of your property search with a free account! Here's what you'll gain immediate access to:
- Exclusive Access to Every Listing
- Personalized Search Experience
- Favorite Properties at Your Fingertips
- Stay Ahead with Email Alerts


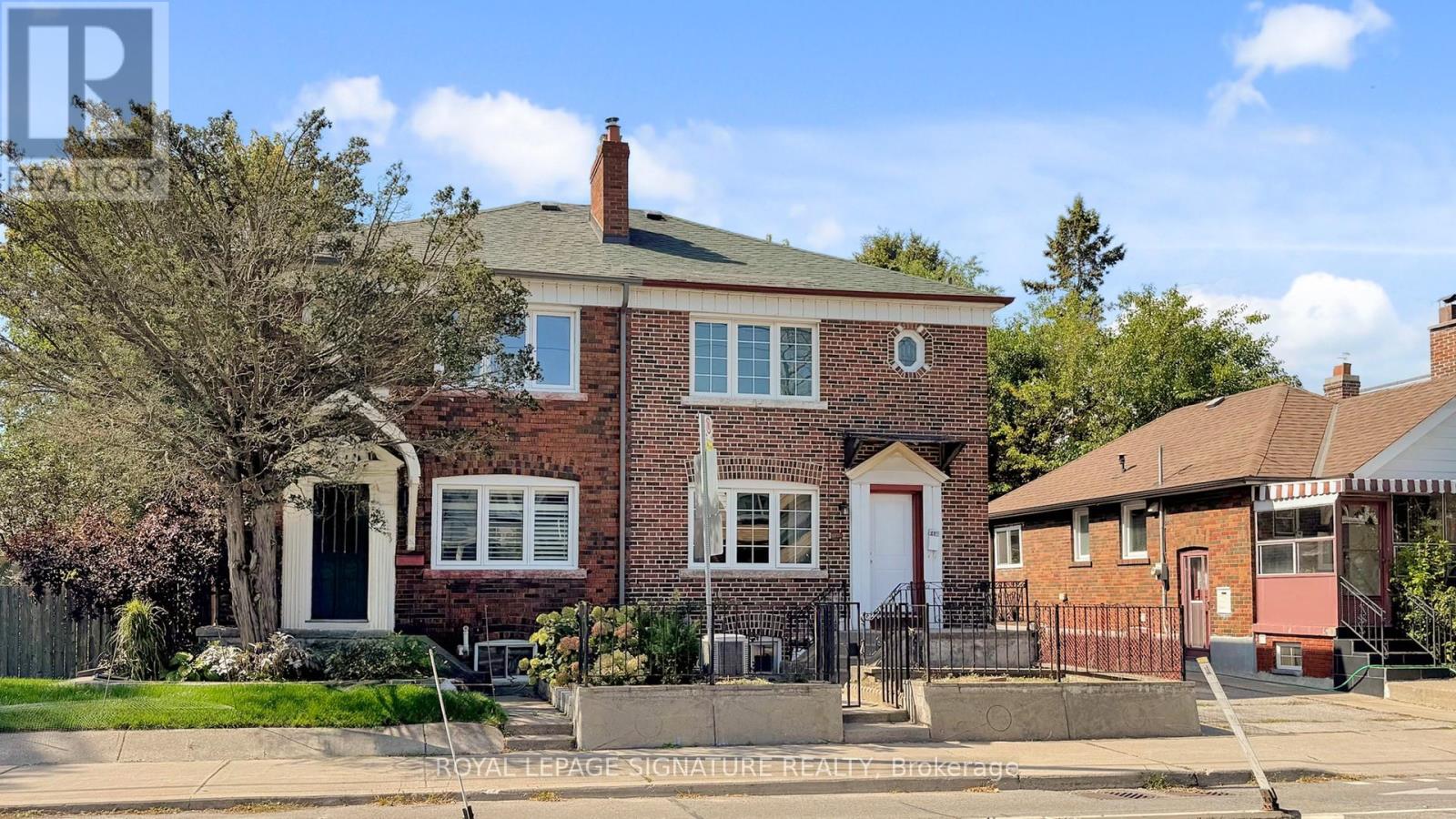
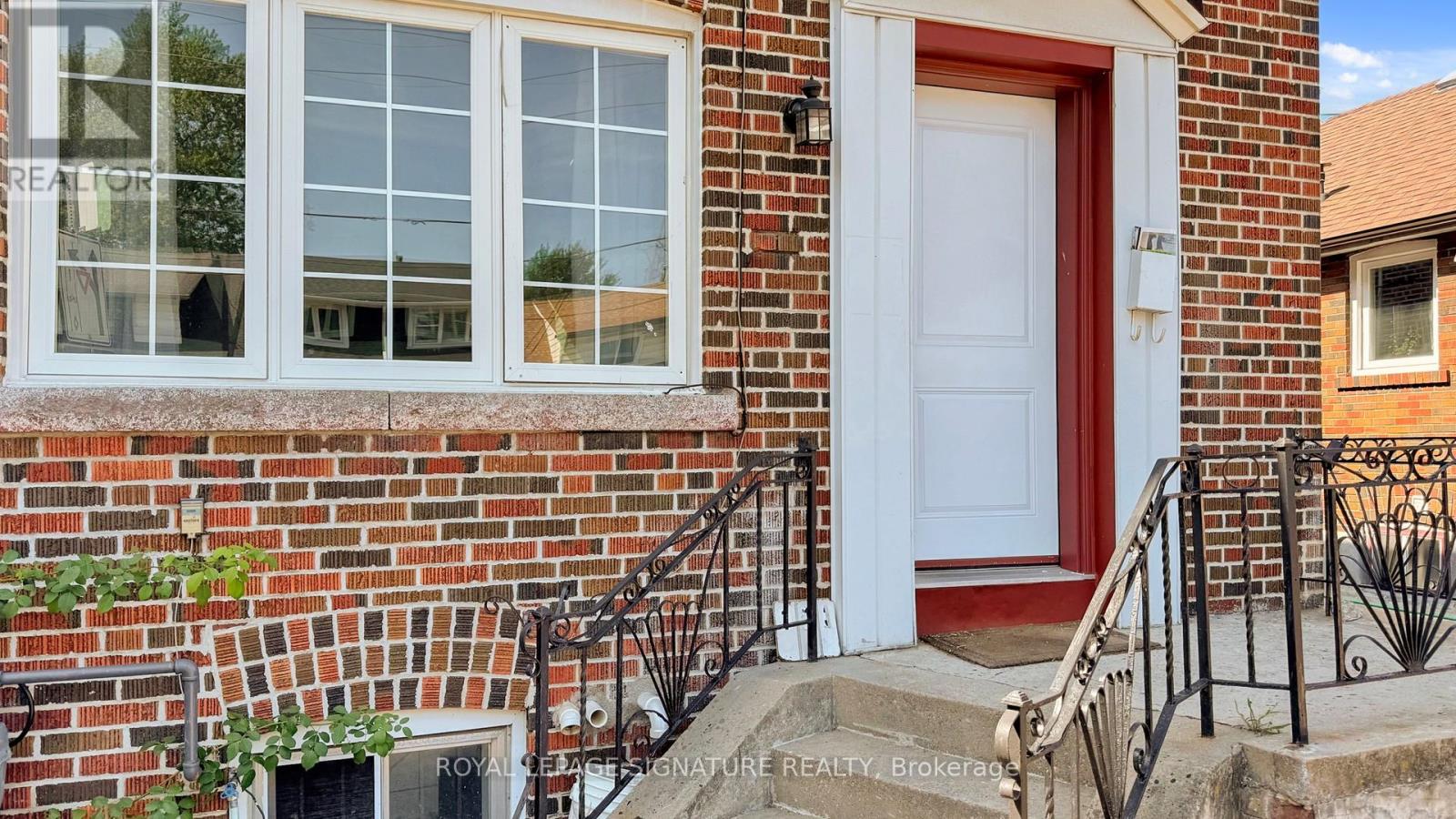

$949,000
1130 WOODBINE AVENUE
Toronto, Ontario, Ontario, M4C4C8
MLS® Number: E12404283
Property description
Stop searching - your perfect cash flow investment is here! This one-of-a-kind property is designed as a legal rooming house offering incredible income potential and flexibility. The main floor features 3 spacious bedrooms, a 3-piece bathroom, kitchen, and laundry; the second floor offers 3 additional bedrooms and a 4-piece bathroom; and the basement has a separate entrance with a fully self-contained 2-bedroom apartment. Previously generating $5,100 (main and second floor) plus $1,700 (basement) in rental income as-is, the home is currently vacant - an ideal opportunity to secure new tenants and maximize returns. Located in the highly desirable Danforth Village, just steps to Woodbine Subway Station and close to The Beach, shops, and restaurants. Freshly painted with new laminate flooring on the upper level, walkout to backyard, detached garage, and parking for up to 4 cars. The main floor can easily be converted back into a living and dining area for end users. A rare find with endless potential!
Building information
Type
*****
Appliances
*****
Basement Features
*****
Basement Type
*****
Construction Style Attachment
*****
Cooling Type
*****
Exterior Finish
*****
Flooring Type
*****
Foundation Type
*****
Heating Fuel
*****
Heating Type
*****
Size Interior
*****
Stories Total
*****
Utility Water
*****
Land information
Sewer
*****
Size Depth
*****
Size Frontage
*****
Size Irregular
*****
Size Total
*****
Rooms
Main level
Bedroom 4
*****
Kitchen
*****
Dining room
*****
Living room
*****
Basement
Bedroom 2
*****
Bedroom
*****
Kitchen
*****
Utility room
*****
Second level
Bedroom 3
*****
Bedroom 2
*****
Primary Bedroom
*****
Courtesy of ROYAL LEPAGE SIGNATURE REALTY
Book a Showing for this property
Please note that filling out this form you'll be registered and your phone number without the +1 part will be used as a password.

