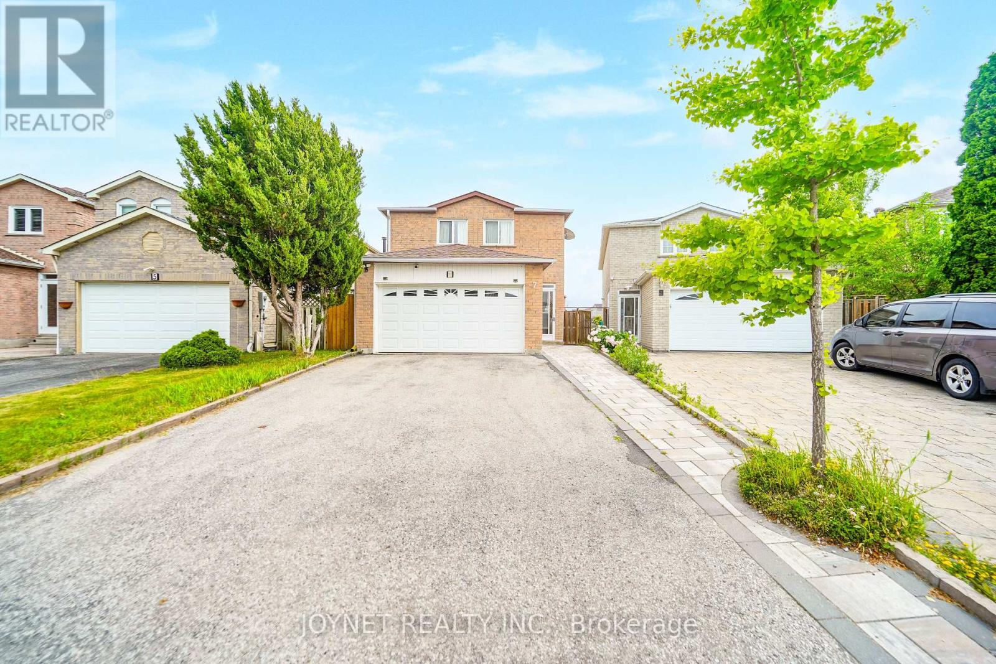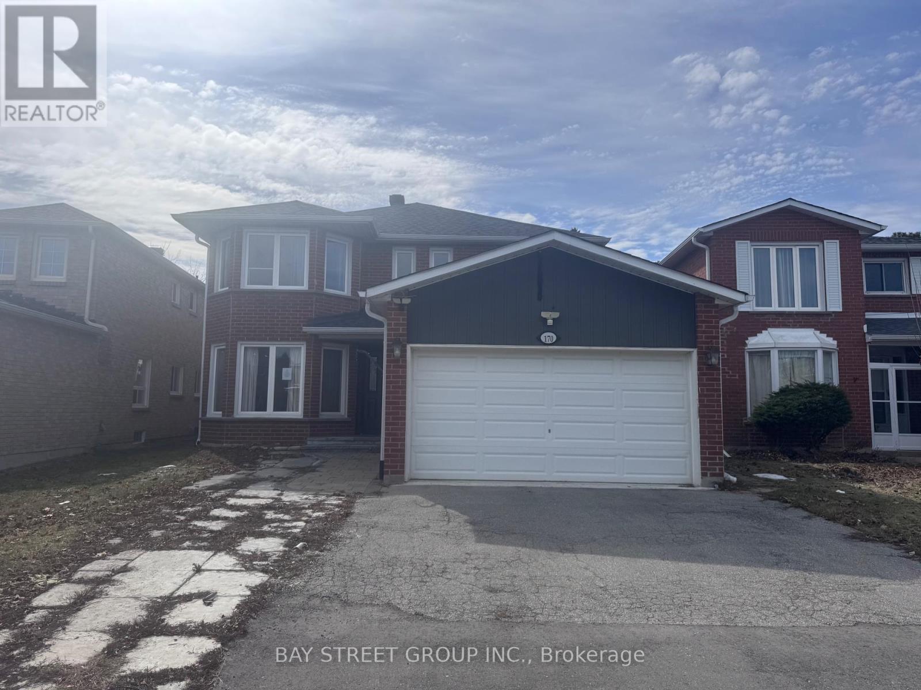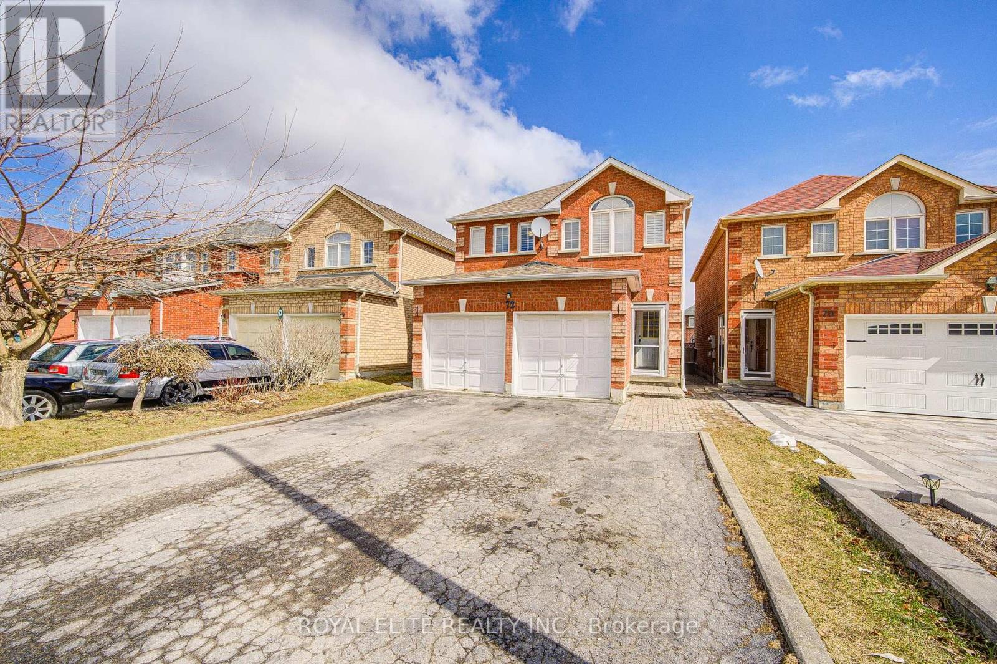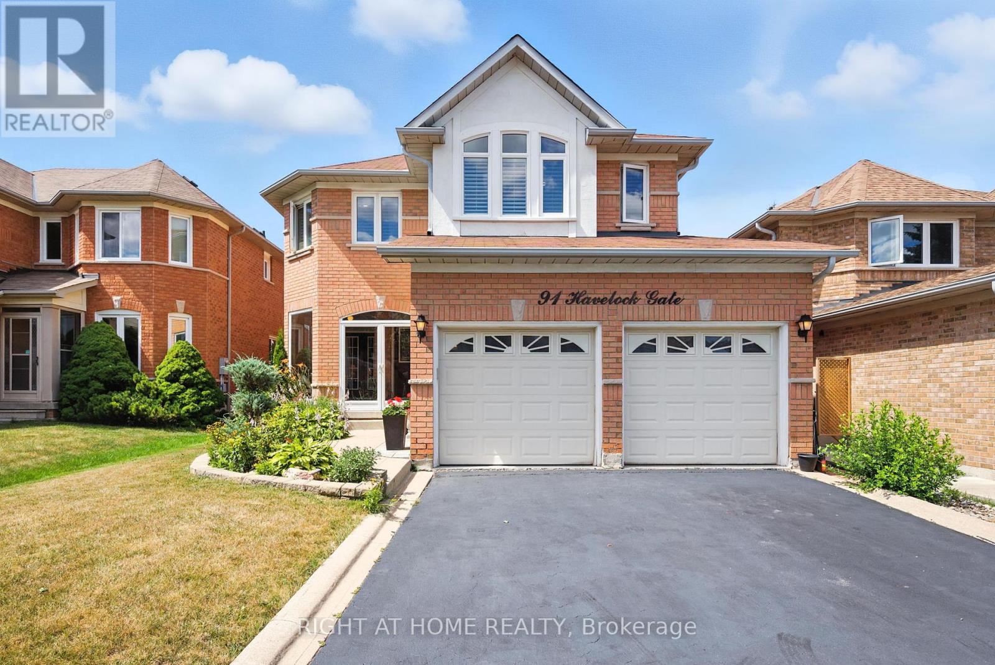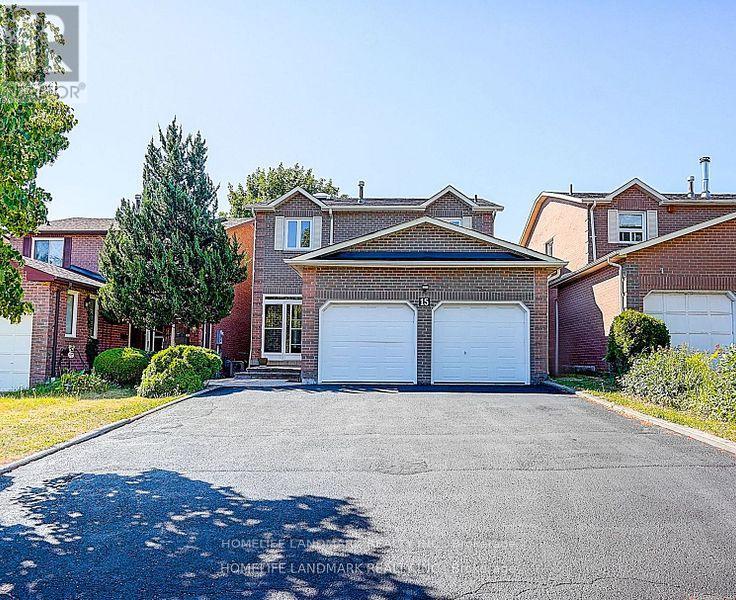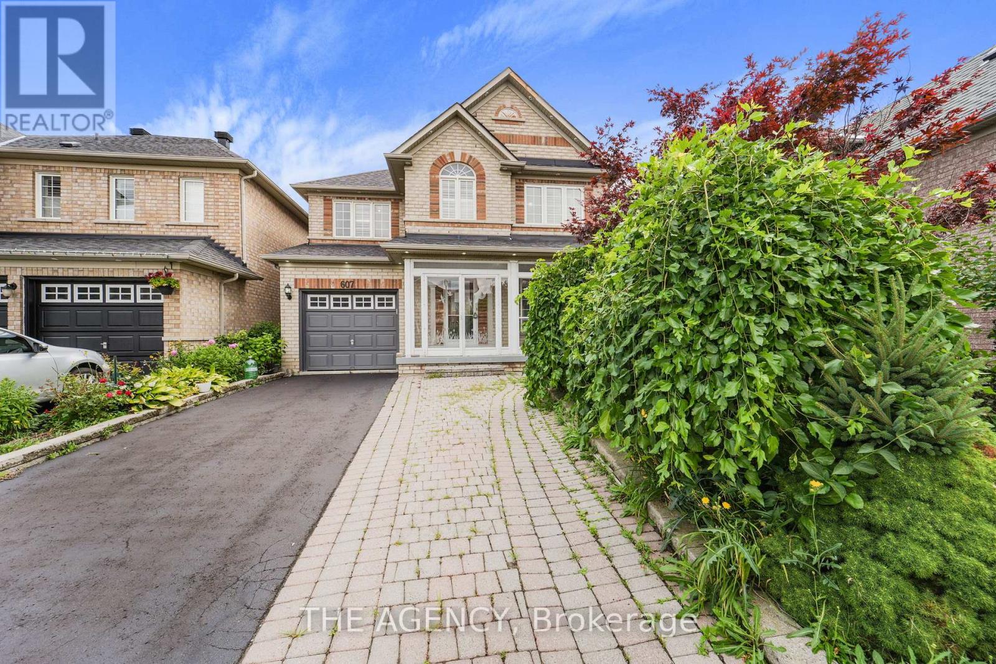Free account required
Unlock the full potential of your property search with a free account! Here's what you'll gain immediate access to:
- Exclusive Access to Every Listing
- Personalized Search Experience
- Favorite Properties at Your Fingertips
- Stay Ahead with Email Alerts





$1,299,000
6A STEPPINGSTONE TRAIL
Toronto, Ontario, Ontario, M1X2A5
MLS® Number: E12404254
Property description
Newly Updated Throughout! Stunning, Over 4200 SF Of Living Space, Bright and Spacious 4 Bedroom, 5 Bath Detached Home In A Prime Family-Friendly Neighborhood Of Scarborough Rouge!!Tons Of Upgrades! Beautifully Upgraded Eat-In Chef's Dream Kitchen with S/S Appliances &Large Central Island, W/O To Backyard and Flows Into Open-Concept Family Room. 9 ft Ceiling On Main Floor, Gleaming Hardwood Flooring, Dark Wood Staircase w/Iron Balusters, Skylight, Crown Molding, Luxurious Upgraded Bath's. Finished Basement Features Spacious Recreation Room, 2 Additional Bedrooms, a 3pc Bath, & R/I For Kitchen/Wet Bar Beautifully Landscaped All Around! Enjoy the Private Backyard With a Full Deck and Gazebo! Main Floor Laundry & Direct Access From The Garage AND MUCH MORE! Conveniently Located Near Hwy 401, Rouge Hill GO Stn, Toronto Zoo, Rouge Beach, Rouge Nat Park, Schools/Shopping. A MUST SEE!
Building information
Type
*****
Appliances
*****
Basement Development
*****
Basement Type
*****
Construction Style Attachment
*****
Cooling Type
*****
Exterior Finish
*****
Fireplace Present
*****
Flooring Type
*****
Half Bath Total
*****
Heating Fuel
*****
Heating Type
*****
Size Interior
*****
Stories Total
*****
Utility Water
*****
Land information
Sewer
*****
Size Depth
*****
Size Frontage
*****
Size Irregular
*****
Size Total
*****
Rooms
Main level
Kitchen
*****
Family room
*****
Dining room
*****
Living room
*****
Basement
Bedroom
*****
Recreational, Games room
*****
Bedroom
*****
Second level
Bedroom 4
*****
Bedroom 3
*****
Bedroom 2
*****
Primary Bedroom
*****
Courtesy of SUTTON GROUP-ADMIRAL REALTY INC.
Book a Showing for this property
Please note that filling out this form you'll be registered and your phone number without the +1 part will be used as a password.
