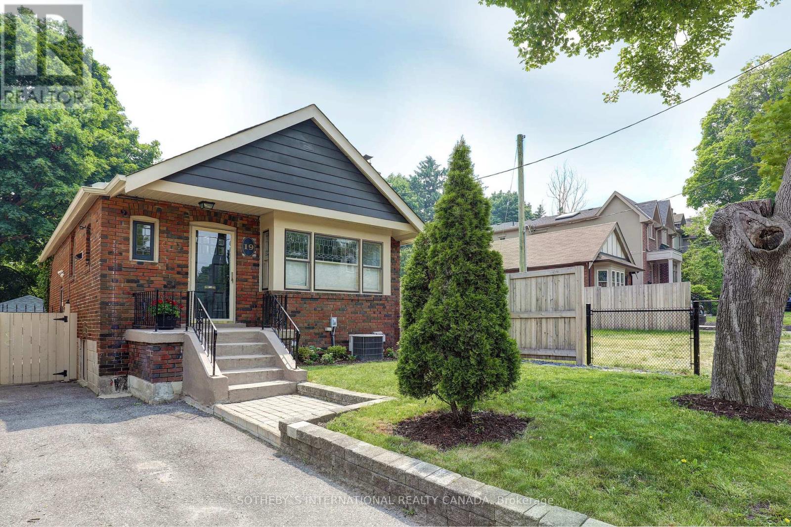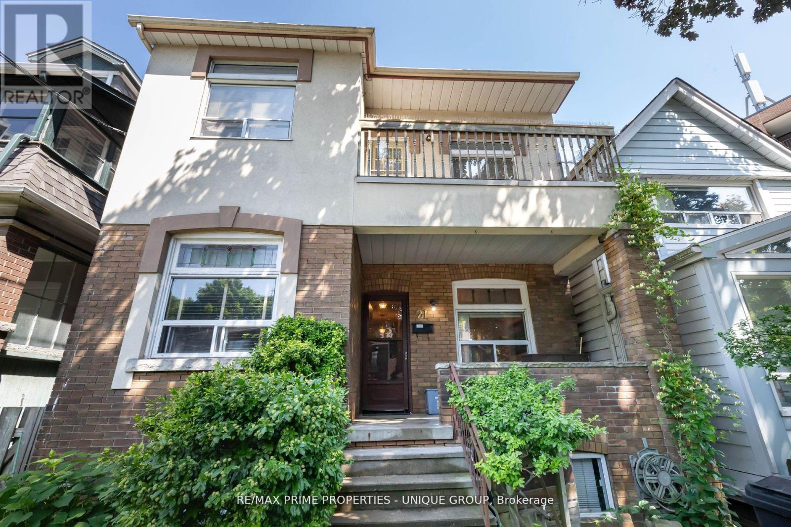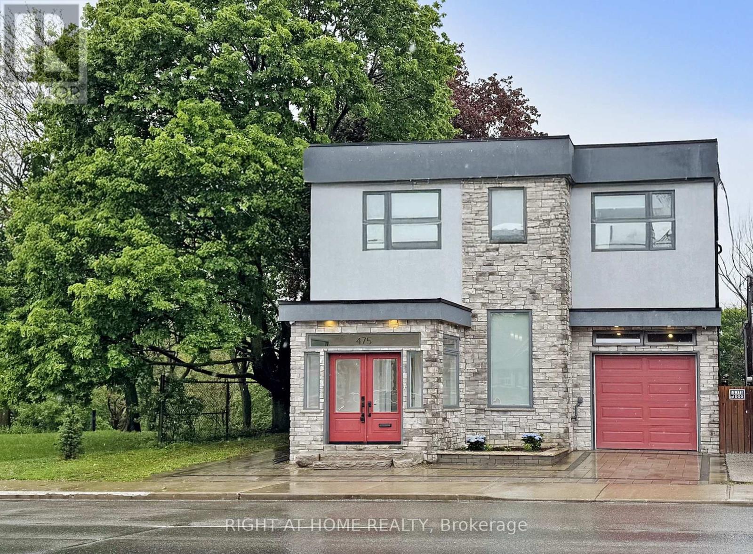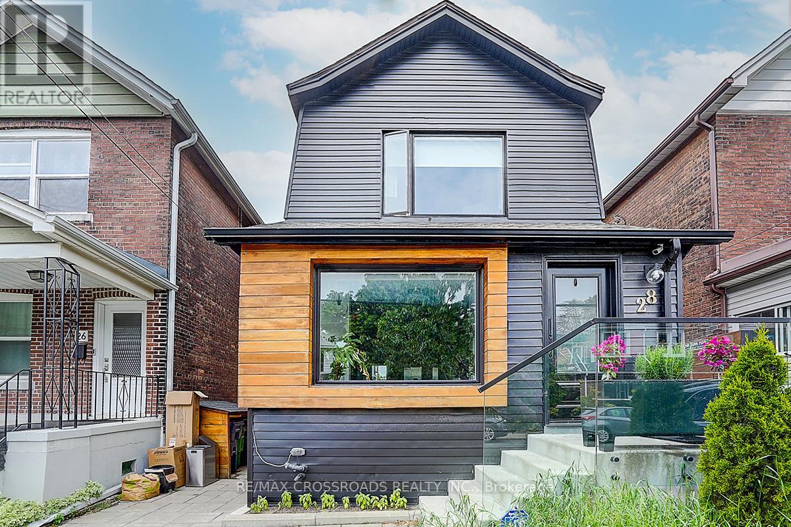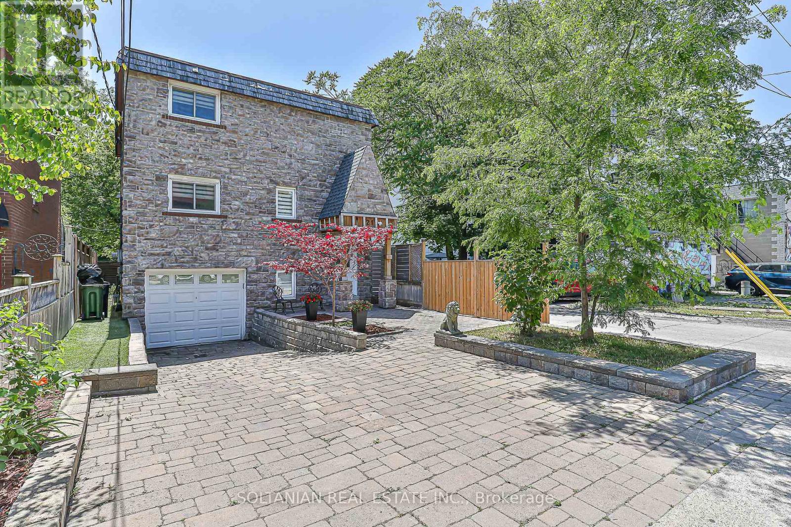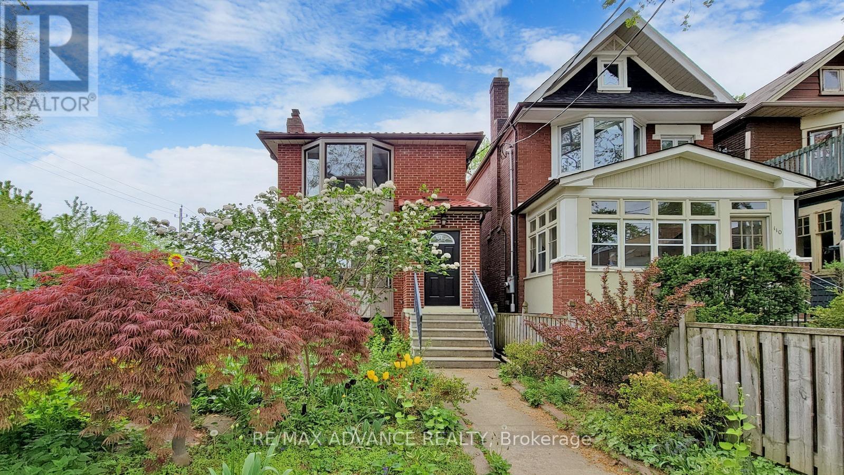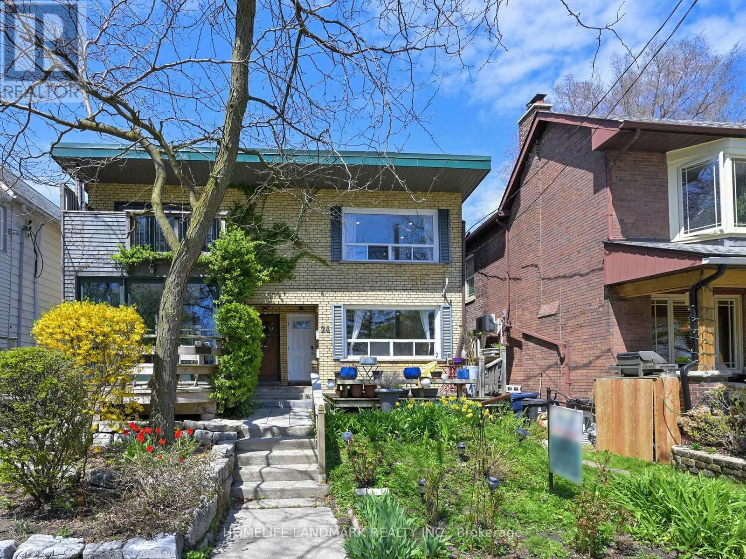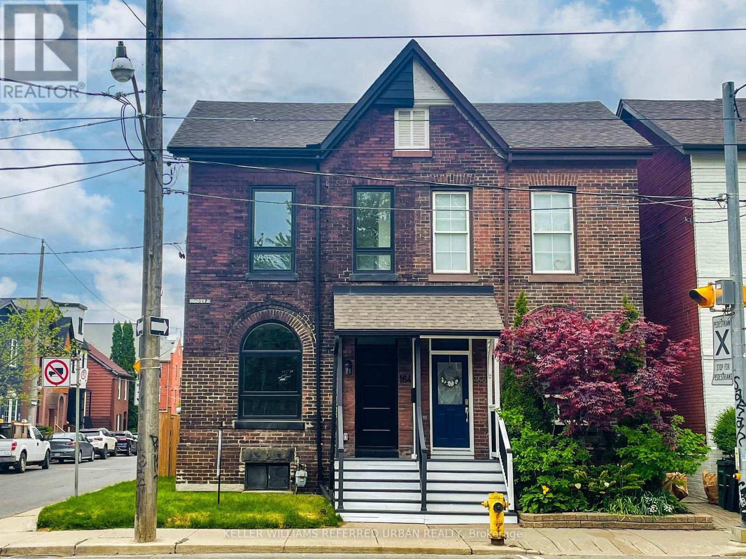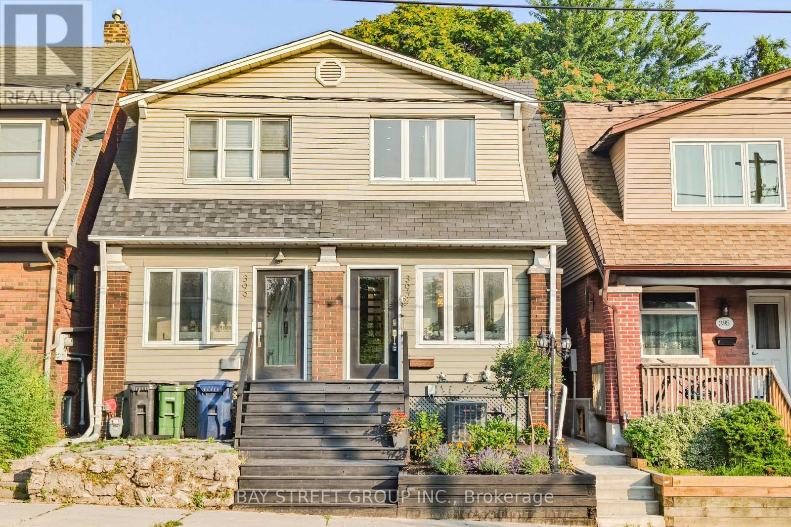Free account required
Unlock the full potential of your property search with a free account! Here's what you'll gain immediate access to:
- Exclusive Access to Every Listing
- Personalized Search Experience
- Favorite Properties at Your Fingertips
- Stay Ahead with Email Alerts


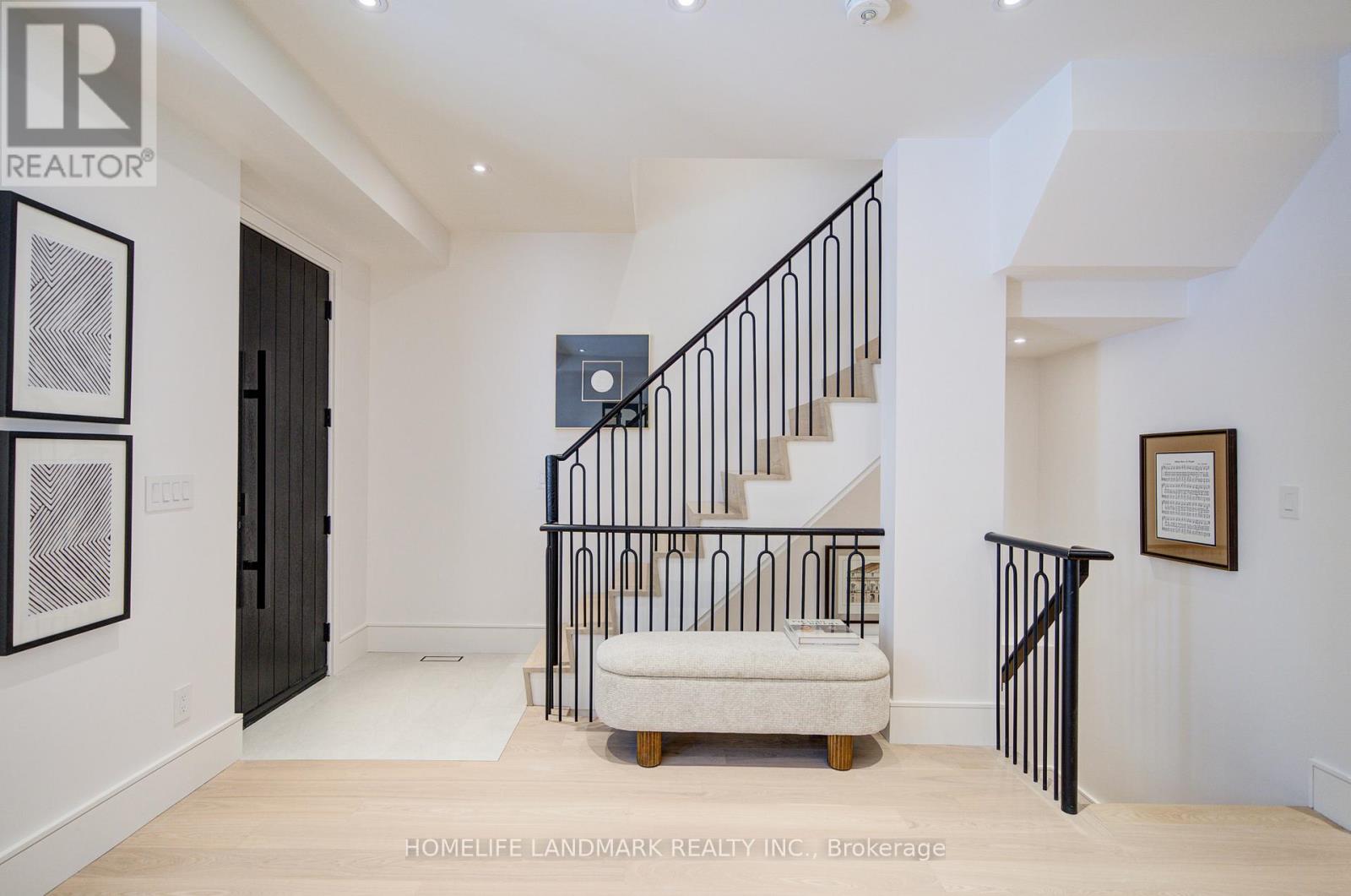


$1,799,800
70 HIAWATHA ROAD
Toronto, Ontario, Ontario, M4L2X8
MLS® Number: E12396669
Property description
Experience unparalleled elegance in this transitional detached home, meticulously updated with state-of-the-art finishes and high-end design in one of Toronto's most coveted enclaves. Every detail, from custom cabinetry to expansive glazing, reflects a commitment to architectural excellence and modern comfort. A breathtaking open-concept main floor welcomes you with soaring ceilings, oversized windows, and sumptuous hardwood floors, creating a luminous backdrop for sophisticated entertaining. The layout features seamless integration between the formal dining and lounge areas, making it ideal for hosting gatherings. An exquisite primary retreat boasts a walk-in closet and a spa-inspired ensuite bathroom with luxury finishes, including a glass-enclosed shower. Additional bedrooms offer generous proportions and tranquil views, perfect for family or guests. Outdoors, a professionally landscaped yard invites elegant gatherings and al fresco dining. Set on a quiet, prestigious street, this home is just steps away from top-rated schools, beautiful parks, boutique shops, and effortless transit access. It delivers both the serenity of a family-friendly neighborhood and the vibrancy of city living. Simply move in and indulge in the finest that Toronto's east side has to offer this residence truly defines luxury urban living.
Building information
Type
*****
Appliances
*****
Basement Development
*****
Basement Features
*****
Basement Type
*****
Construction Style Attachment
*****
Cooling Type
*****
Exterior Finish
*****
Foundation Type
*****
Half Bath Total
*****
Heating Fuel
*****
Heating Type
*****
Size Interior
*****
Stories Total
*****
Utility Water
*****
Land information
Amenities
*****
Sewer
*****
Size Depth
*****
Size Frontage
*****
Size Irregular
*****
Size Total
*****
Courtesy of HOMELIFE LANDMARK REALTY INC.
Book a Showing for this property
Please note that filling out this form you'll be registered and your phone number without the +1 part will be used as a password.
