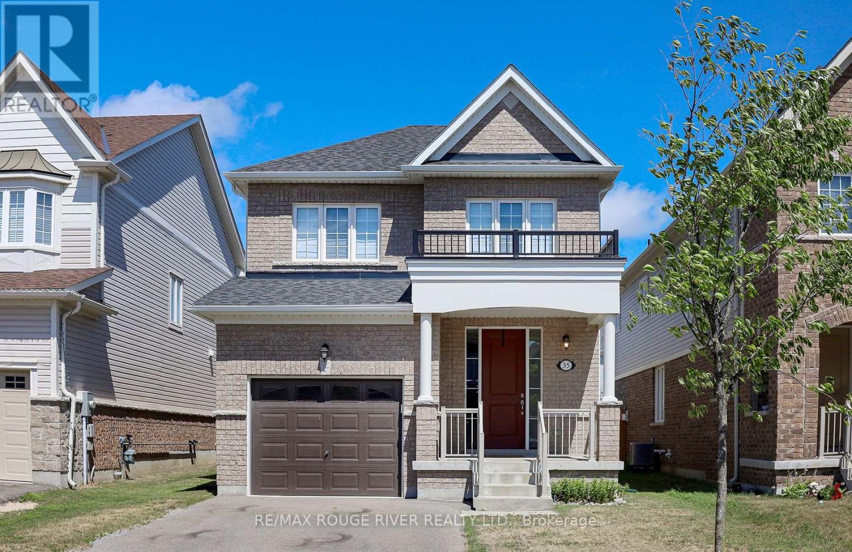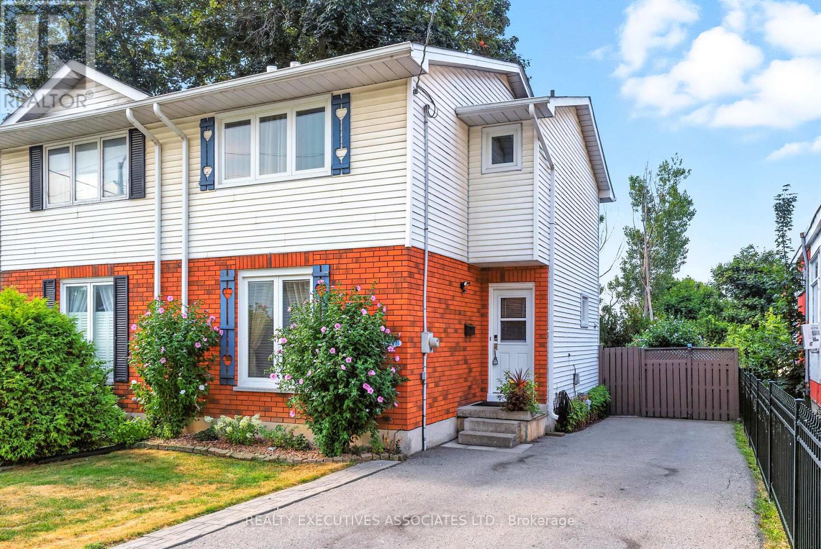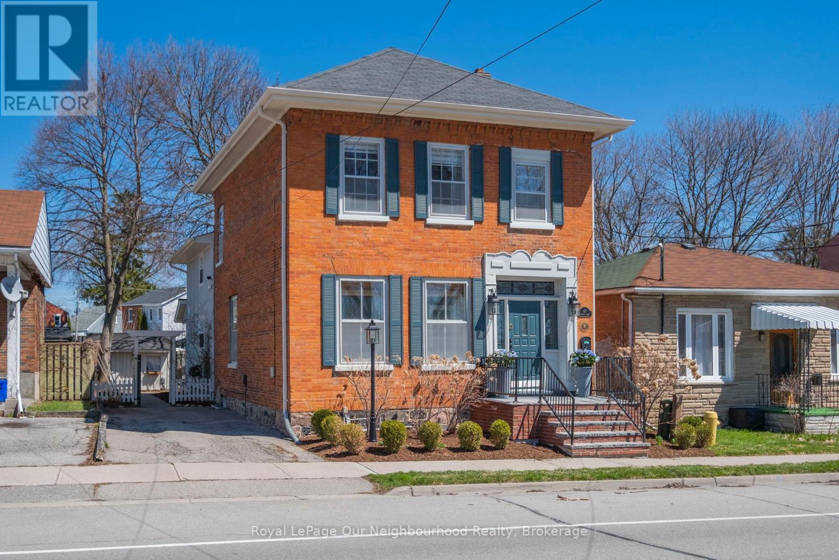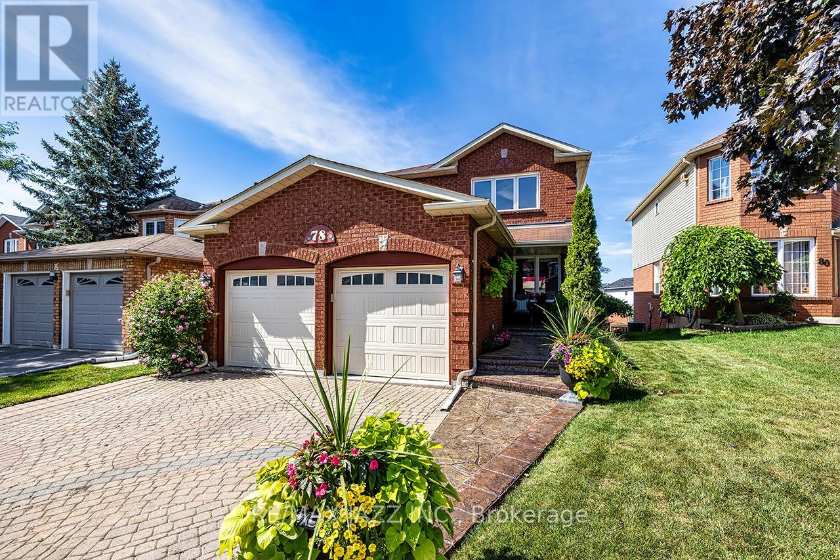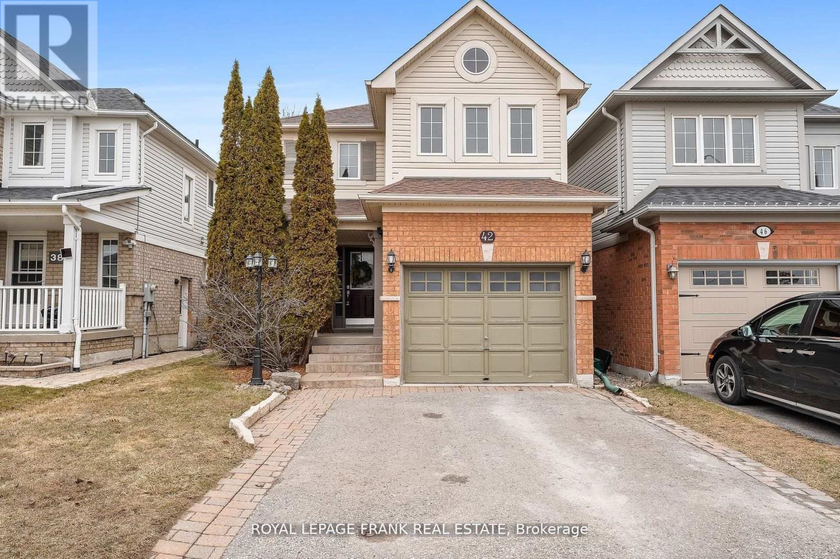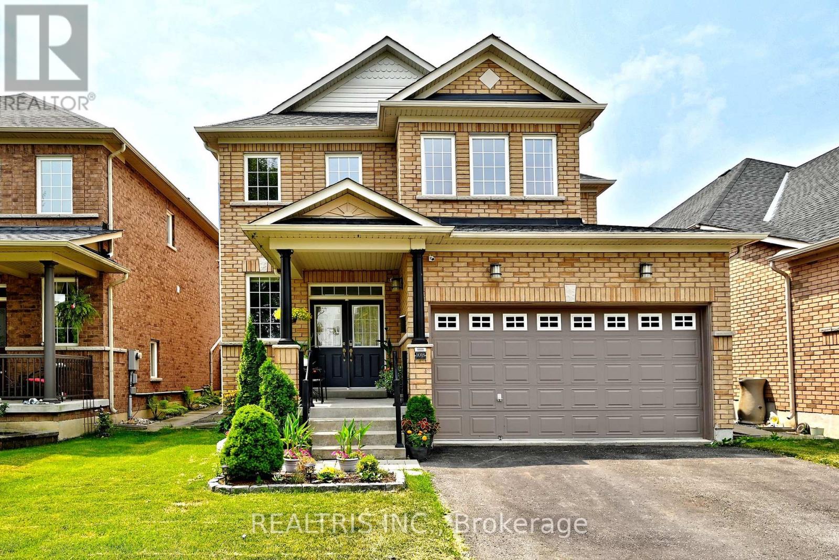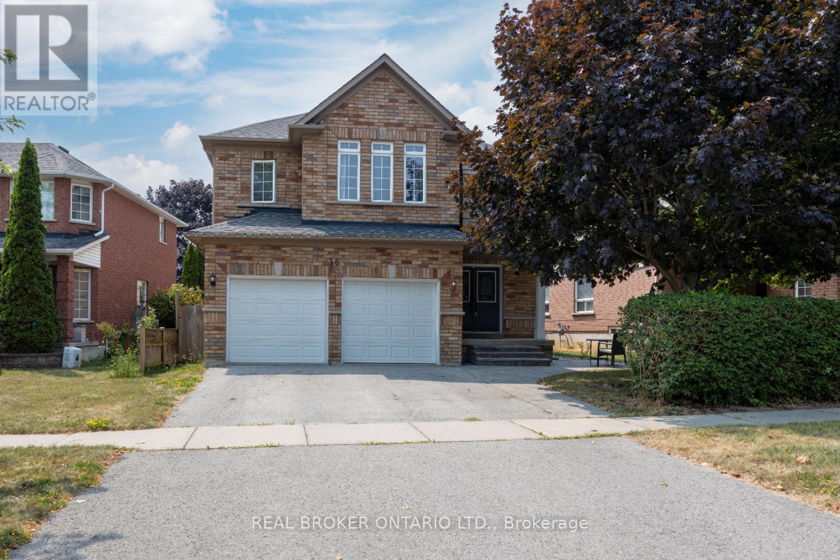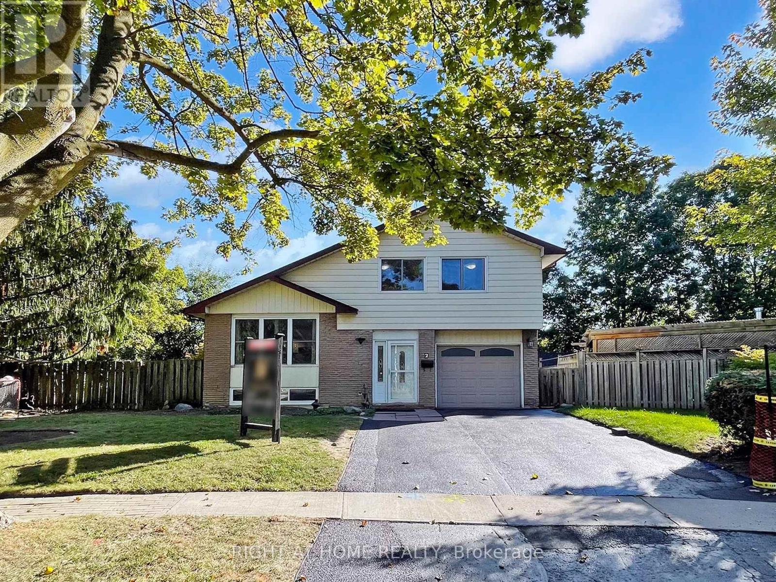Free account required
Unlock the full potential of your property search with a free account! Here's what you'll gain immediate access to:
- Exclusive Access to Every Listing
- Personalized Search Experience
- Favorite Properties at Your Fingertips
- Stay Ahead with Email Alerts
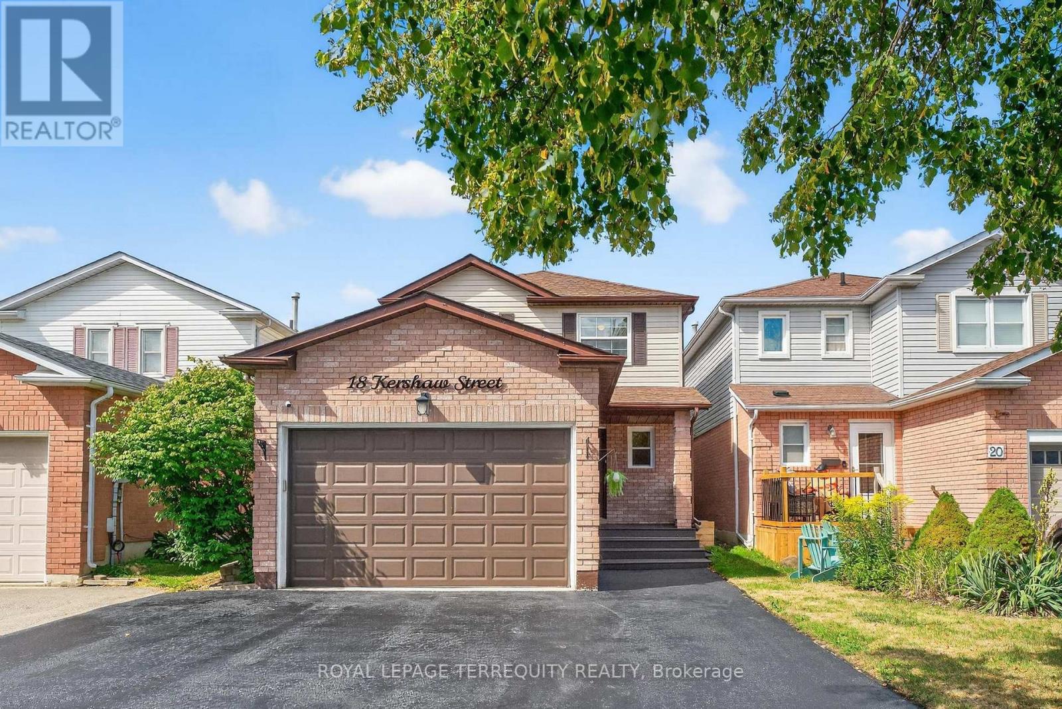
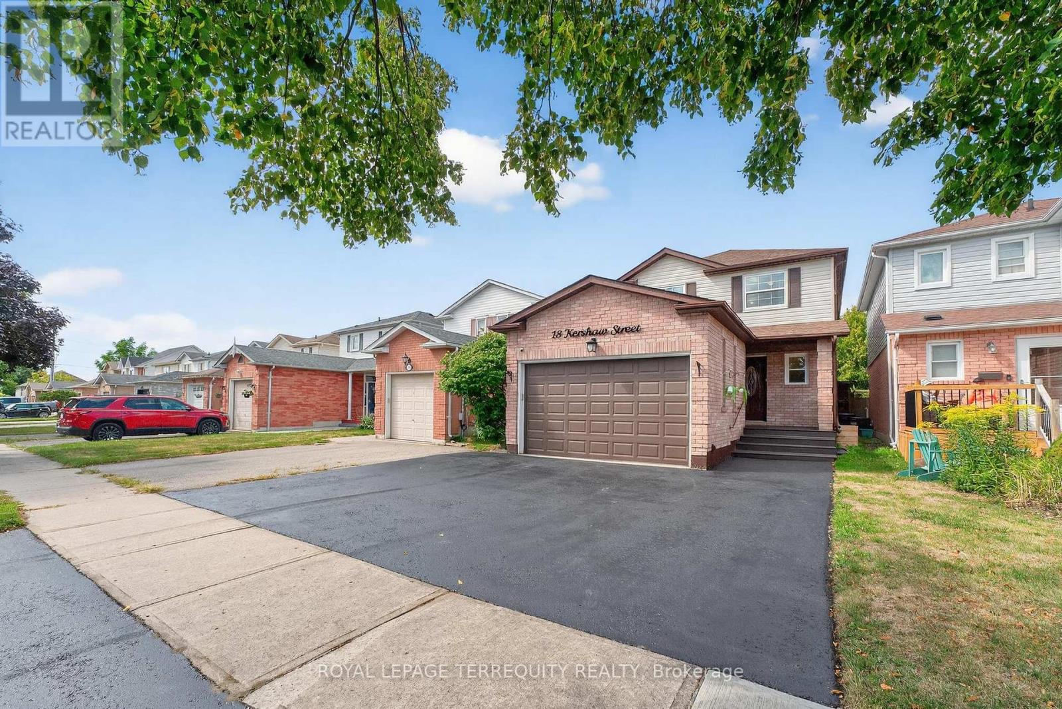
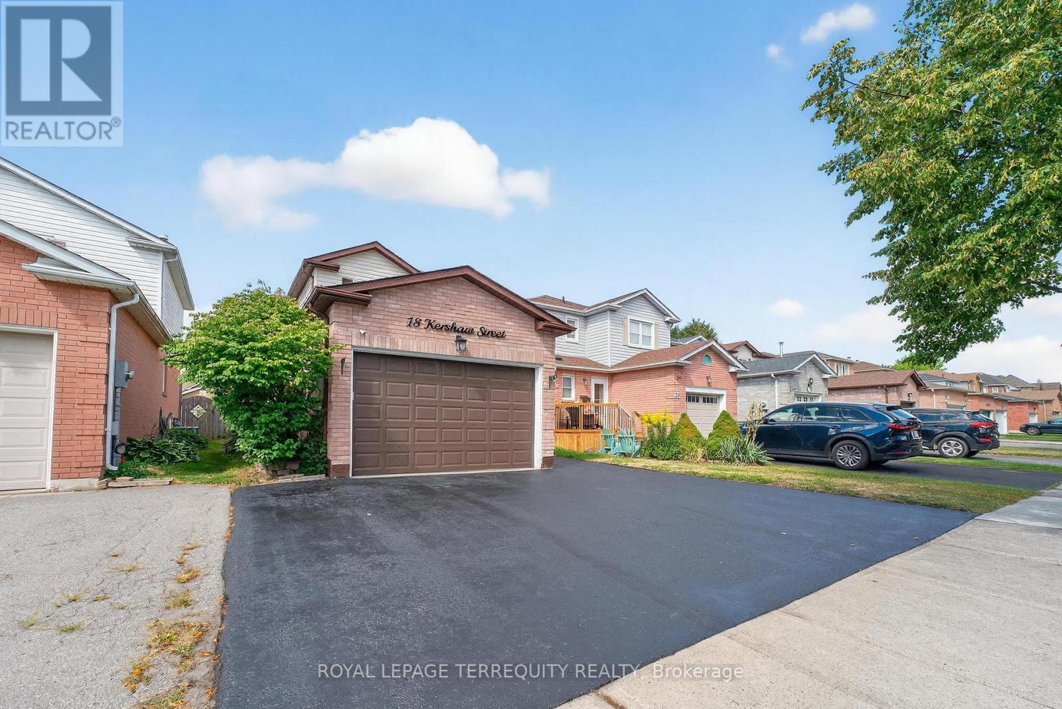
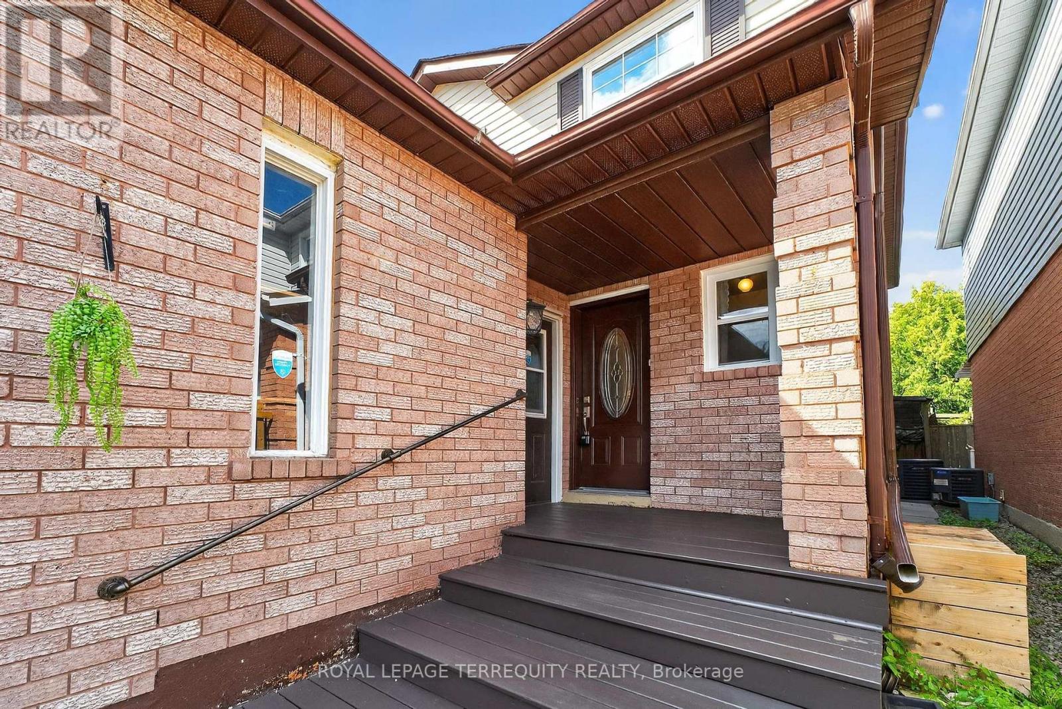
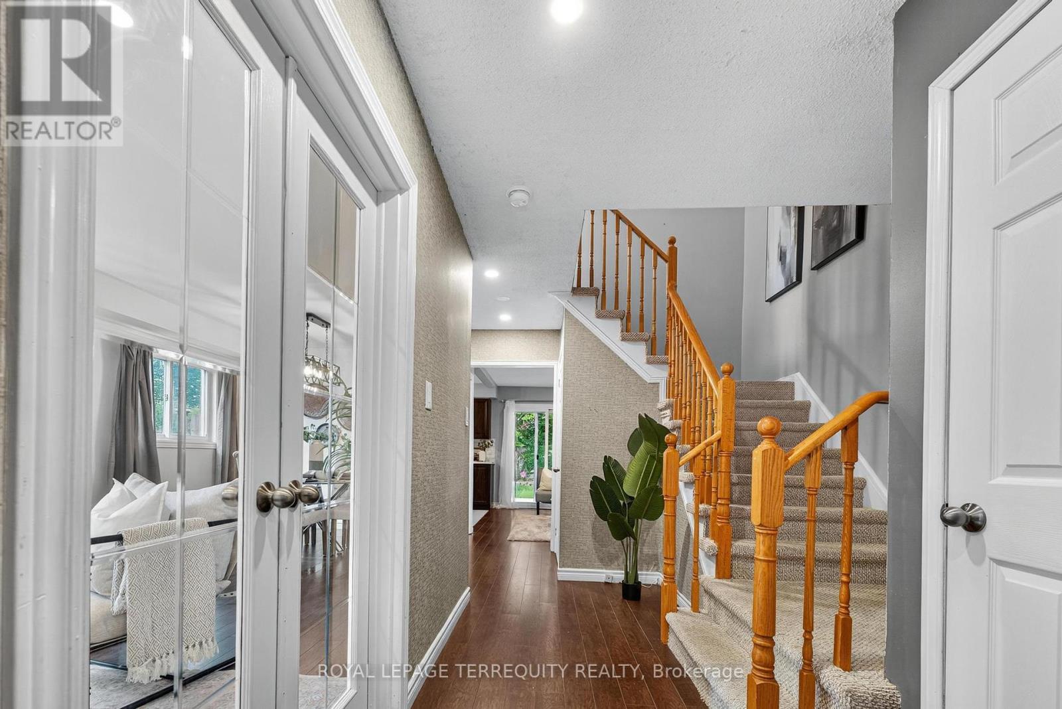
$820,000
18 KERSHAW STREET
Clarington, Ontario, Ontario, L1C4S4
MLS® Number: E12396448
Property description
Don't miss out on this beautiful, detached property with an enchanting backyard! Conveniently situated near King Street E., this is the perfect home for families craving a peaceful respite from city living while staying close to everything you need. The ground floor features a lavish living and dining space with elegant French doors. In the kitchen, stainless-steel appliances and ample pantry space allow you to live out your culinary dreams. A walk-out provides easy access and a charming view of the fully fenced backyard. Elevate your outdoor events; mix drinks at the bar and stay refreshed under the dreamy glow of the pergola. Upstairs is a spacious primary bedroom, which includes an ensuite and walk-in closet. The finished basement boasts a versatile recreation area, laundry room, and den. Staying connected to the broader community is simple! The attached garage and driveway provide ample parking spaces. Electric vehicles can be charged easily using the EV charger installed in the garage. Durham Region and GO Transit stops, shopping plazas, parks, and hiking trails are all just minutes away! ** This is a linked property.**
Building information
Type
*****
Appliances
*****
Basement Development
*****
Basement Type
*****
Construction Style Attachment
*****
Cooling Type
*****
Exterior Finish
*****
Fireplace Present
*****
Foundation Type
*****
Half Bath Total
*****
Heating Fuel
*****
Heating Type
*****
Size Interior
*****
Stories Total
*****
Utility Water
*****
Land information
Amenities
*****
Fence Type
*****
Sewer
*****
Size Depth
*****
Size Frontage
*****
Size Irregular
*****
Size Total
*****
Rooms
Main level
Family room
*****
Kitchen
*****
Dining room
*****
Living room
*****
Basement
Laundry room
*****
Bedroom
*****
Recreational, Games room
*****
Second level
Bedroom 3
*****
Bedroom 2
*****
Primary Bedroom
*****
Courtesy of ROYAL LEPAGE TERREQUITY REALTY
Book a Showing for this property
Please note that filling out this form you'll be registered and your phone number without the +1 part will be used as a password.

