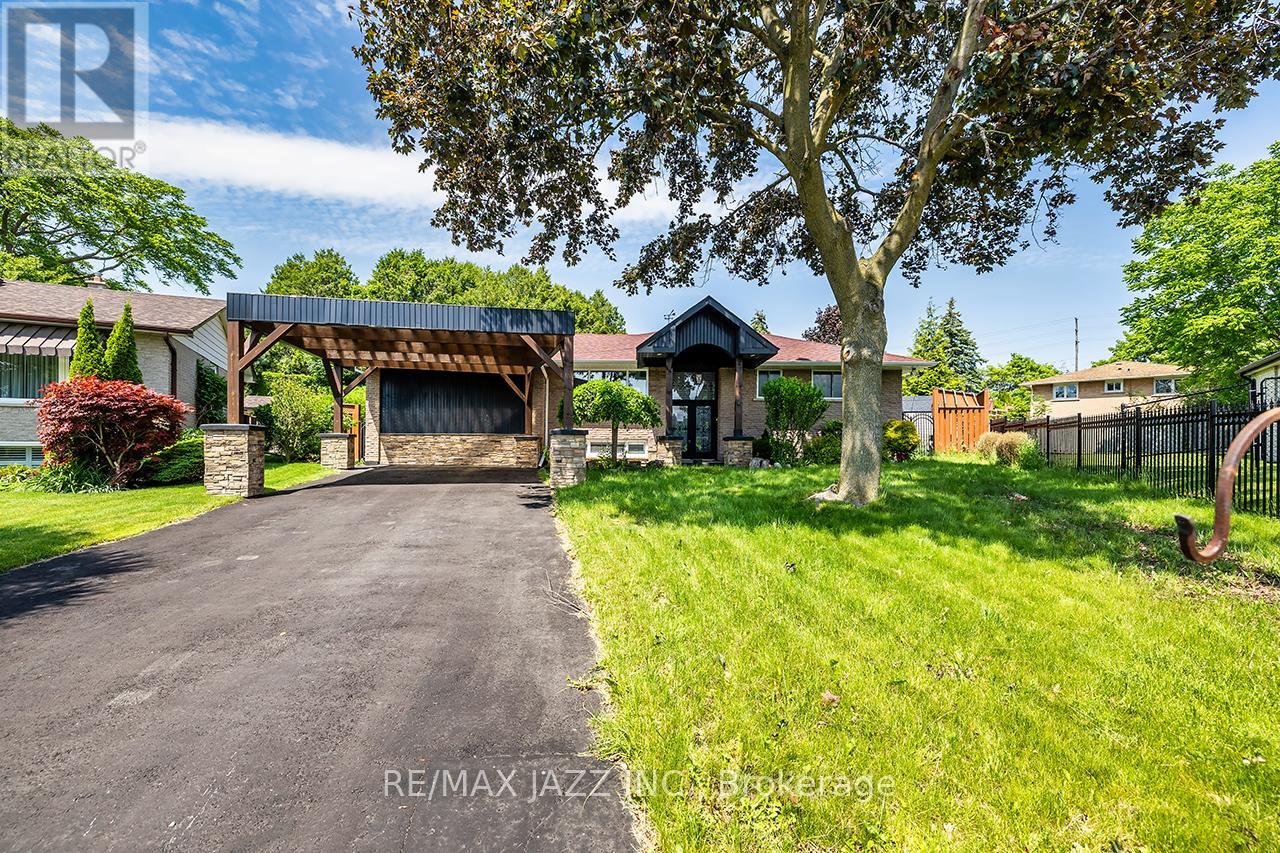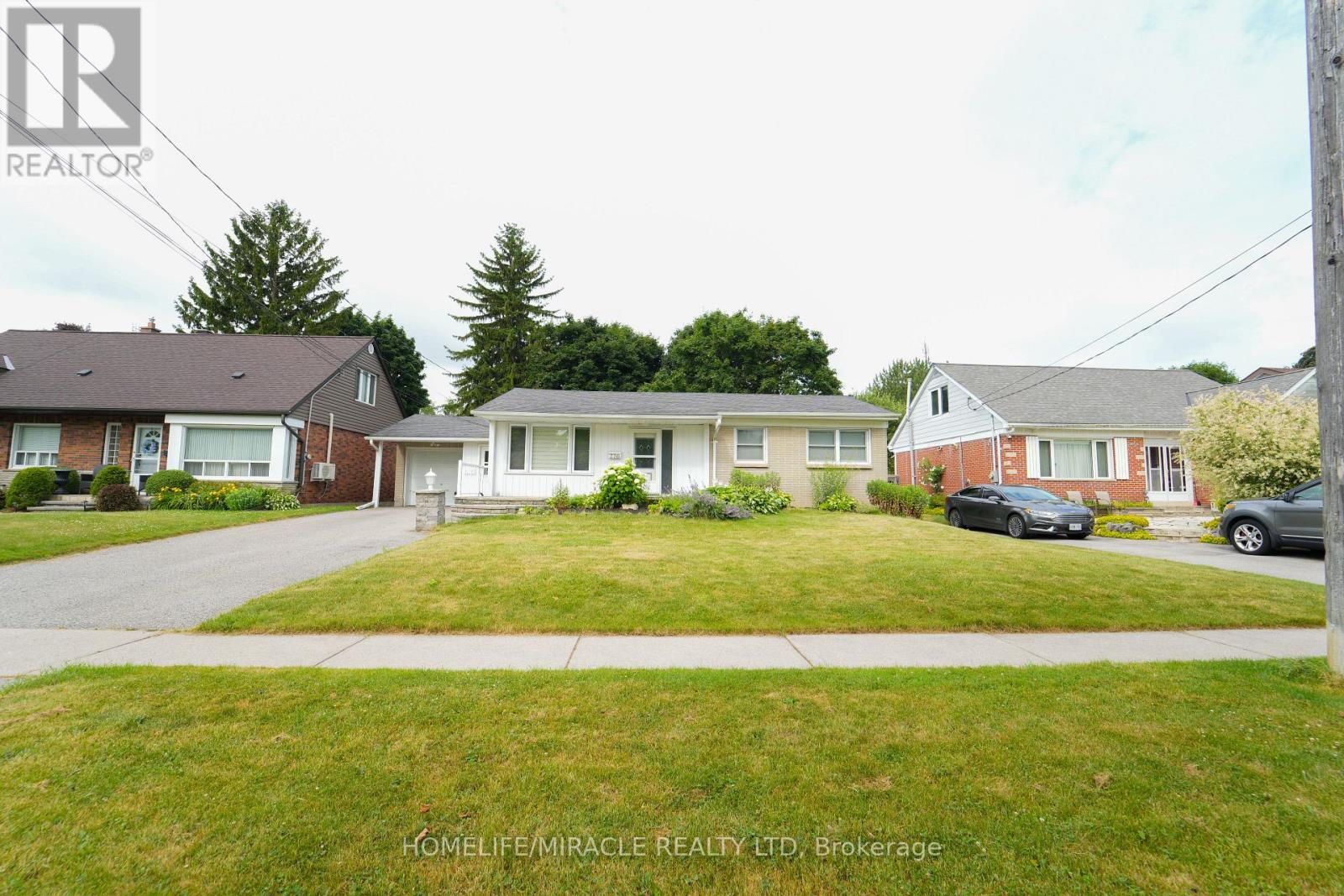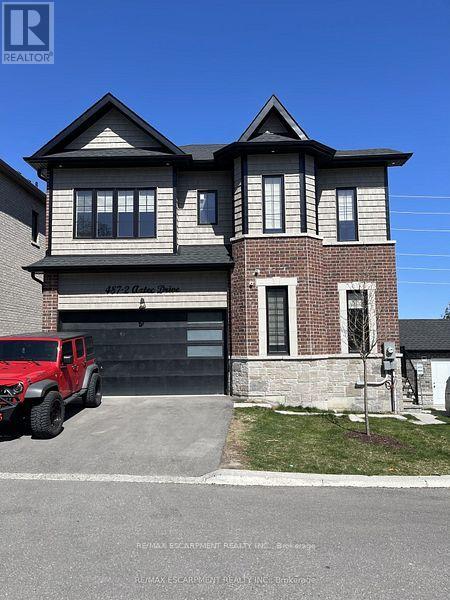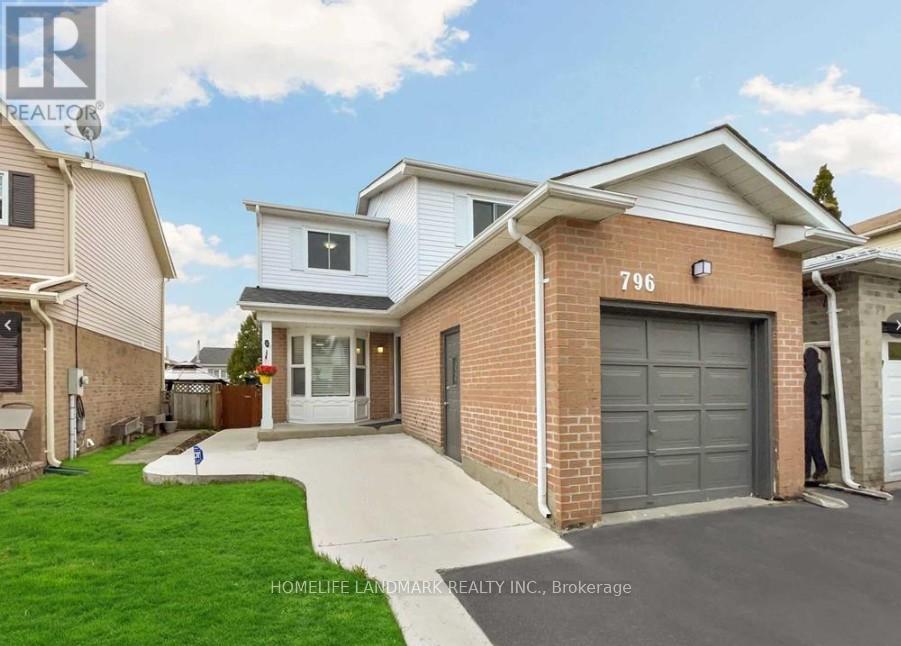Free account required
Unlock the full potential of your property search with a free account! Here's what you'll gain immediate access to:
- Exclusive Access to Every Listing
- Personalized Search Experience
- Favorite Properties at Your Fingertips
- Stay Ahead with Email Alerts





$859,998
57 ROSEHILL BOULEVARD
Oshawa, Ontario, Ontario, L1J5G6
MLS® Number: E12395914
Property description
Welcome to 57 Rosehill Blvd A Rare Gem in the Heart of Oshawa! This spacious and versatile 4+1 bedroom, 4-bath home offers over 3,200 sq. ft. of finished living space and endless possibilities. Perfect for families, multi-generational living, or investors, it features a fully self-contained in-law suite with private entrance, second kitchen, and its own laundry.The main floor boasts an open-concept design with a chefs kitchen complete with granite counters, stainless steel appliances, and built-in microwave. Freshly painted interiors, renovated bathrooms, upgraded windows, and generous bedrooms make this home completely move-in ready.Step outside into your private backyard retreat: an entertainers dream with a sparkling Ester Williams pool, hot tub, oversized deck, and gazebo your own staycation paradise!Recent updates add peace of mind, including roof (5 yrs), furnace (under 10 yrs), 2 A/C units, owned hot water tank, 3 electrical panels, and direct garage access. Two laundry rooms and 100 amp service add even more convenience.All this, in a prime location just steps to Oshawa Centre, parks, schools, and transit. 57 Rosehill Blvd delivers space, flexibility, and lifestyle in one exceptional package. A rare opportunity you don't want to miss!
Building information
Type
*****
Amenities
*****
Appliances
*****
Basement Features
*****
Basement Type
*****
Construction Style Attachment
*****
Cooling Type
*****
Exterior Finish
*****
Fireplace Present
*****
FireplaceTotal
*****
Flooring Type
*****
Foundation Type
*****
Heating Fuel
*****
Heating Type
*****
Size Interior
*****
Stories Total
*****
Utility Water
*****
Land information
Amenities
*****
Sewer
*****
Size Depth
*****
Size Frontage
*****
Size Irregular
*****
Size Total
*****
Rooms
Main level
Kitchen
*****
Family room
*****
Dining room
*****
Living room
*****
Lower level
Kitchen
*****
Bedroom 5
*****
Second level
Bedroom 4
*****
Bedroom 3
*****
Bedroom 2
*****
Primary Bedroom
*****
Courtesy of REVEL REALTY INC.
Book a Showing for this property
Please note that filling out this form you'll be registered and your phone number without the +1 part will be used as a password.









