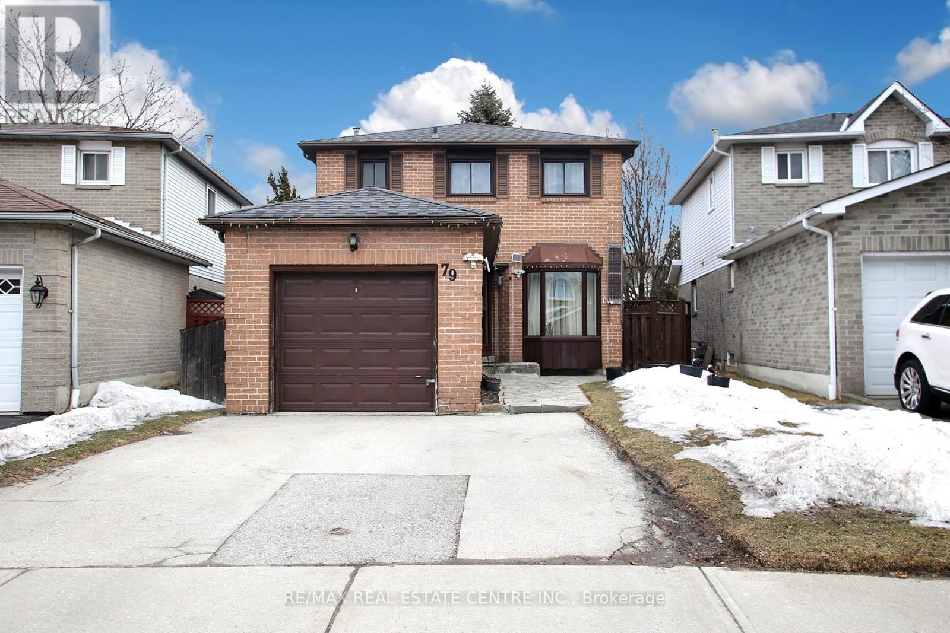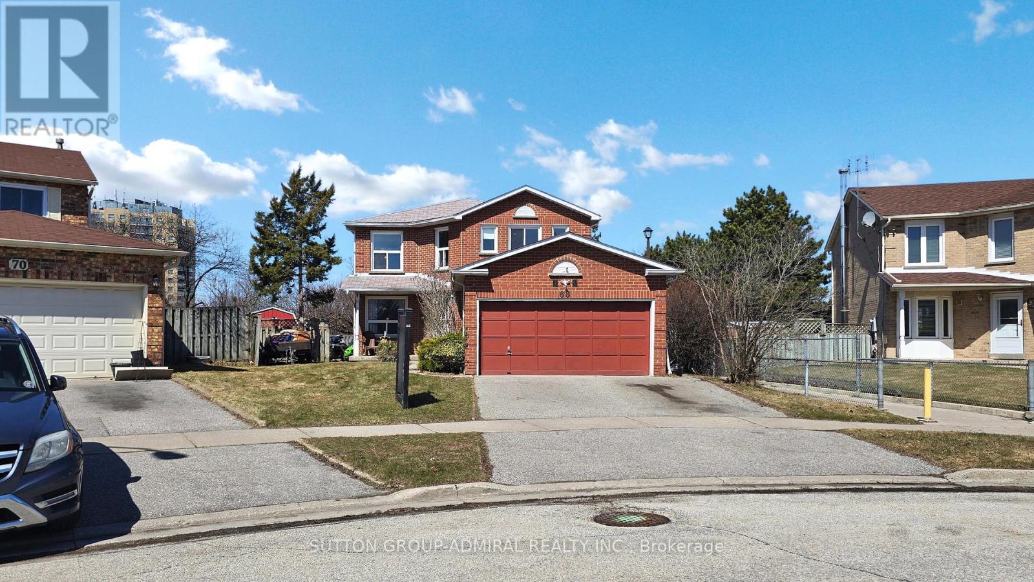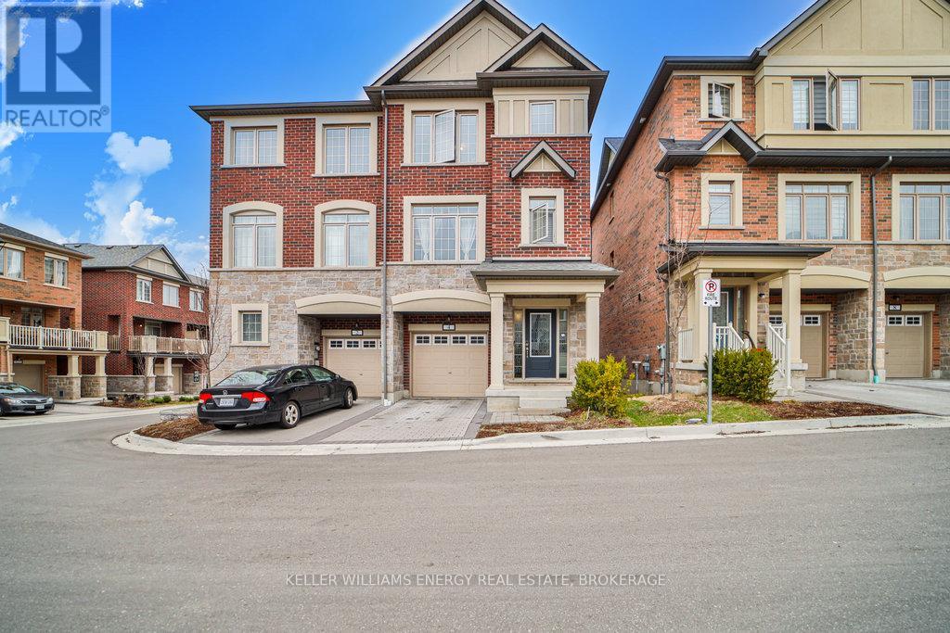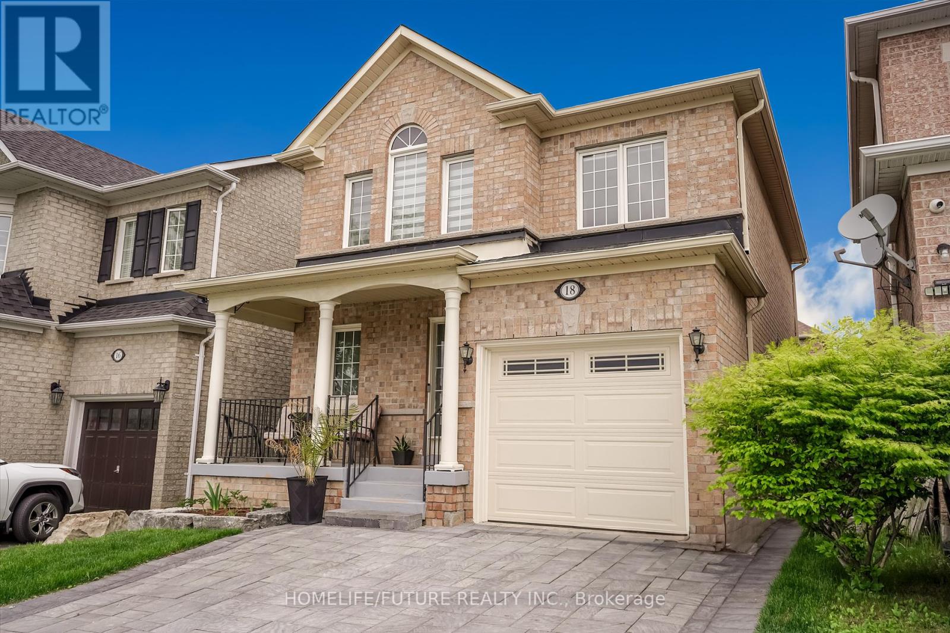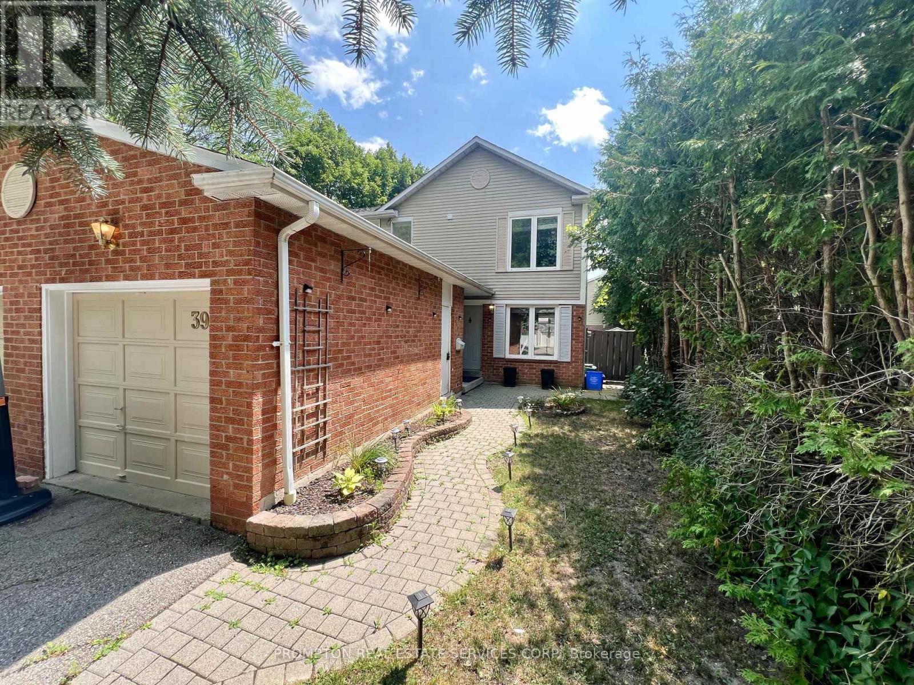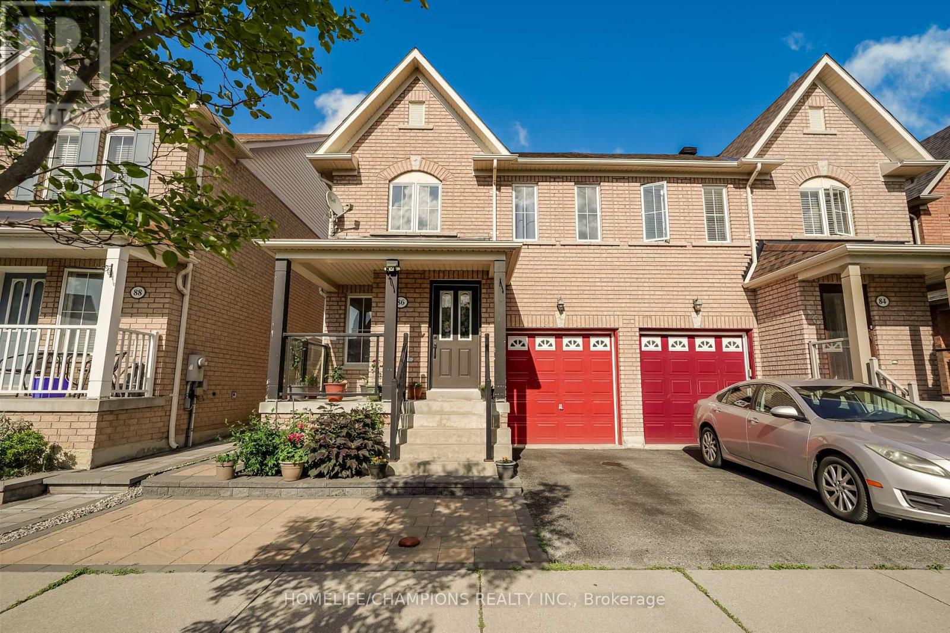Free account required
Unlock the full potential of your property search with a free account! Here's what you'll gain immediate access to:
- Exclusive Access to Every Listing
- Personalized Search Experience
- Favorite Properties at Your Fingertips
- Stay Ahead with Email Alerts





$800,000
40 GALEA DRIVE
Ajax, Ontario, Ontario, L1Z0J7
MLS® Number: E12393705
Property description
Client Remarks** RARELY OFFERED BUNGALOW ** Built By Tribute Homes In Fantastic North Ajax Family Friendly Neighbourhood. WOW Curb Appeal - 42 Ft Lot Elegant Landscaping with little to No Maintenance required. Just Shy of 2000 Sq Ft Of Total Living space Offering A Perfect Layout For Seniors With Everything on Main Floor Including Living/Dining/Kitchen/Laundry & Primary Bedroom. Open Concept Layout Features Hardwood Floors, Potlights, Crown Moulding and California Shutters On Main. Chefs Kitchen W/ Granite Counters/Backsplash/ Breakfast Bar. The XL Laundry (originally planned as 2nd Bedroom) On Main Can Be Converted To Additional Den/Bedroom. Walk Out To 2 Tier Deck Off Breakfast Area Private Backyard Oasis With Beautiful Low Maintenance Gardens. The Lower Level Is Also Fully Functioning With 2 Additional Bedrooms and Full Bath With Gas Fireplace. Makes For The Perfect Blend Of Family Or Adult Children To Have Separation. Separate Entrance From Home Into Dbl Car Garage Leads Directly To Lower Level. Furnace 2024. No Sidewalk (4 Car Parking On Driveway)
Building information
Type
*****
Amenities
*****
Appliances
*****
Architectural Style
*****
Basement Development
*****
Basement Type
*****
Construction Style Attachment
*****
Cooling Type
*****
Exterior Finish
*****
Fireplace Present
*****
FireplaceTotal
*****
Flooring Type
*****
Foundation Type
*****
Half Bath Total
*****
Heating Fuel
*****
Heating Type
*****
Size Interior
*****
Stories Total
*****
Utility Water
*****
Land information
Sewer
*****
Size Depth
*****
Size Frontage
*****
Size Irregular
*****
Size Total
*****
Rooms
Main level
Laundry room
*****
Primary Bedroom
*****
Eating area
*****
Kitchen
*****
Dining room
*****
Living room
*****
Lower level
Family room
*****
Bedroom 3
*****
Bedroom 2
*****
Courtesy of RE/MAX HALLMARK FIRST GROUP REALTY LTD.
Book a Showing for this property
Please note that filling out this form you'll be registered and your phone number without the +1 part will be used as a password.
