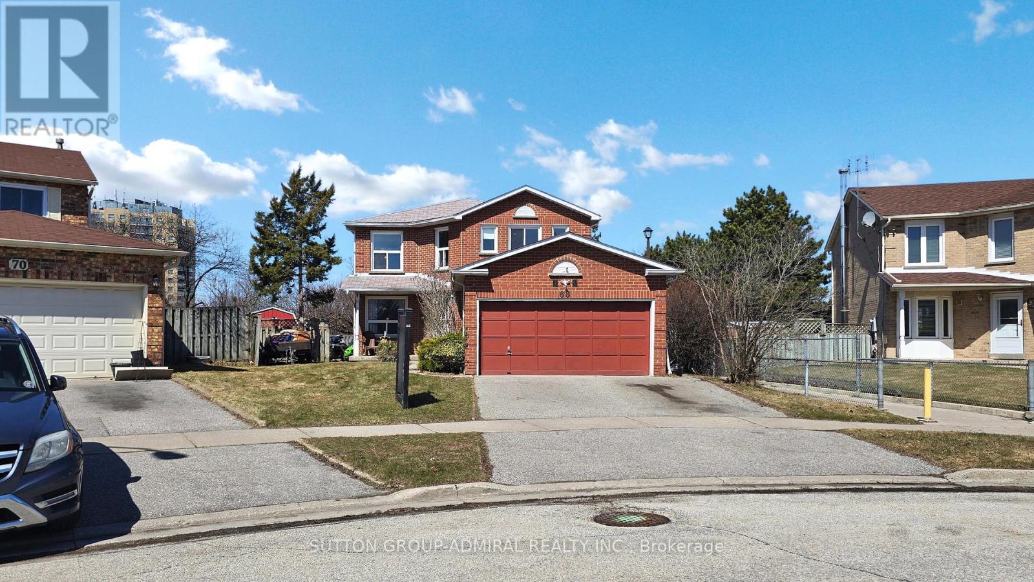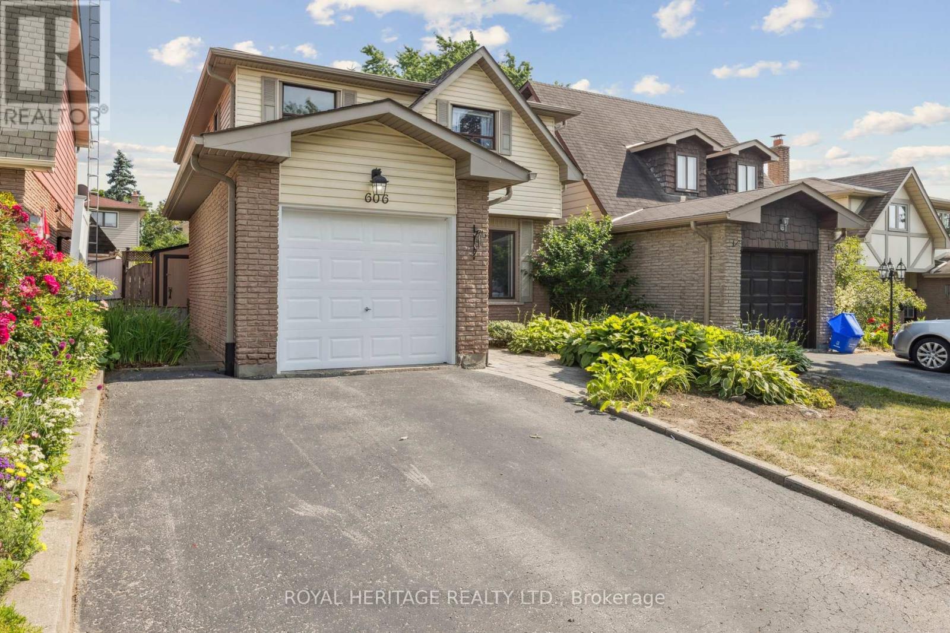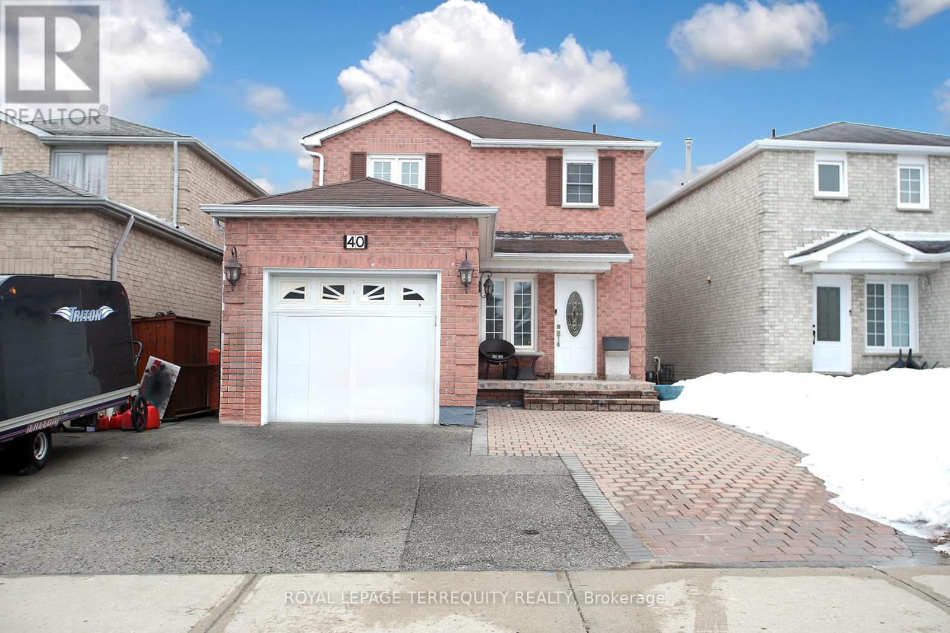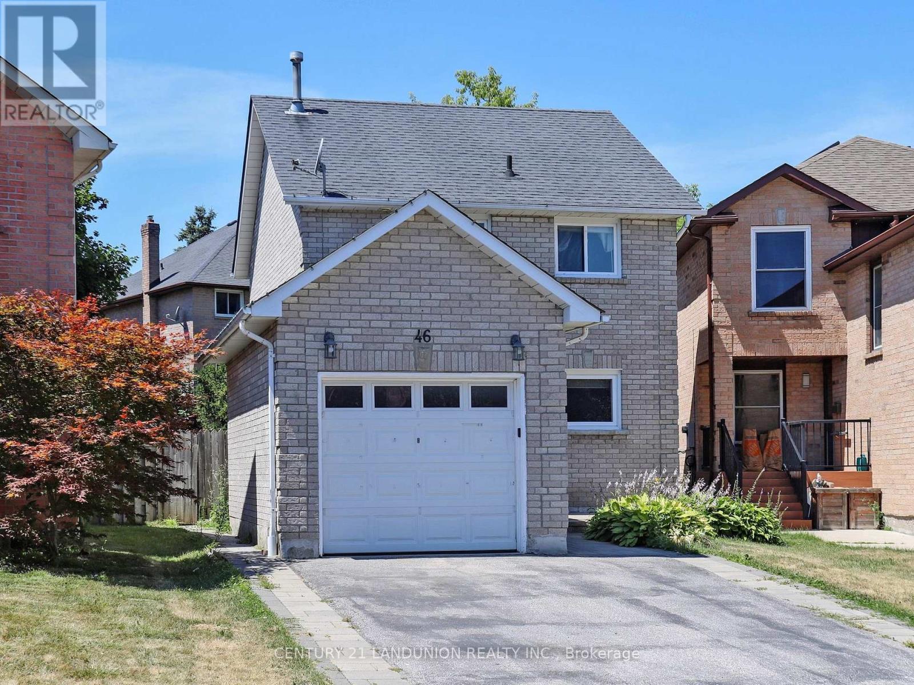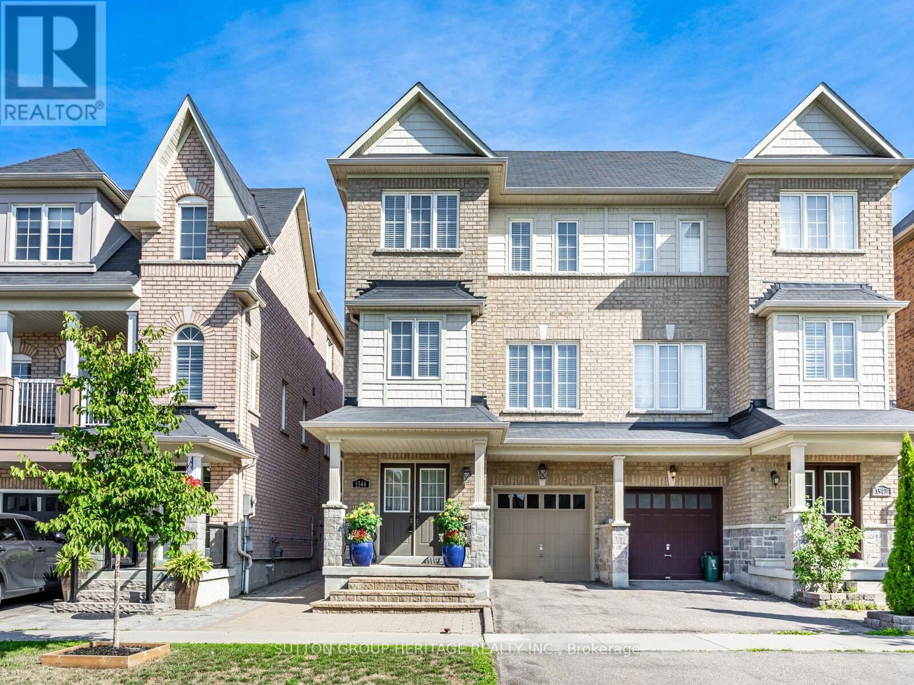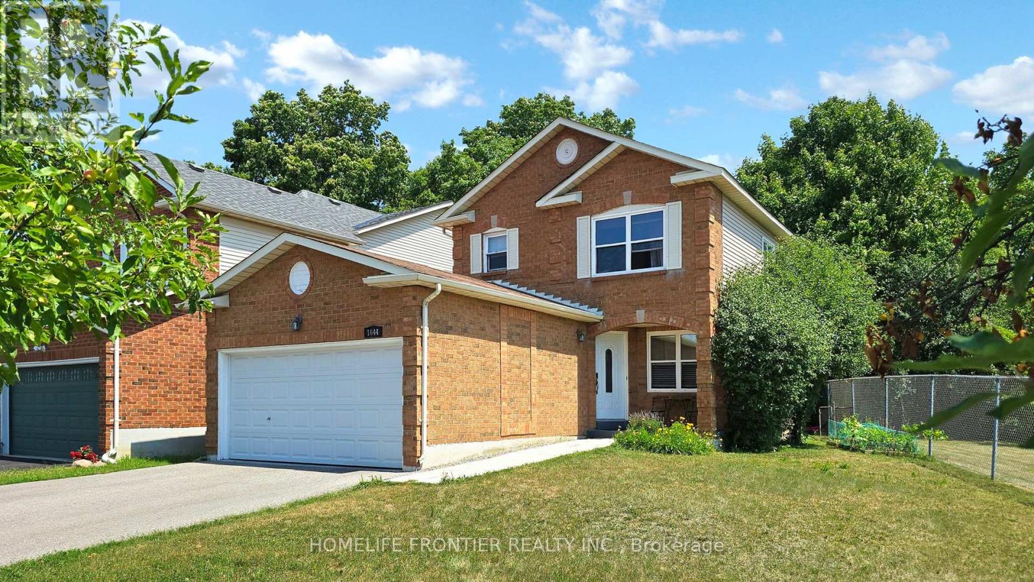Free account required
Unlock the full potential of your property search with a free account! Here's what you'll gain immediate access to:
- Exclusive Access to Every Listing
- Personalized Search Experience
- Favorite Properties at Your Fingertips
- Stay Ahead with Email Alerts
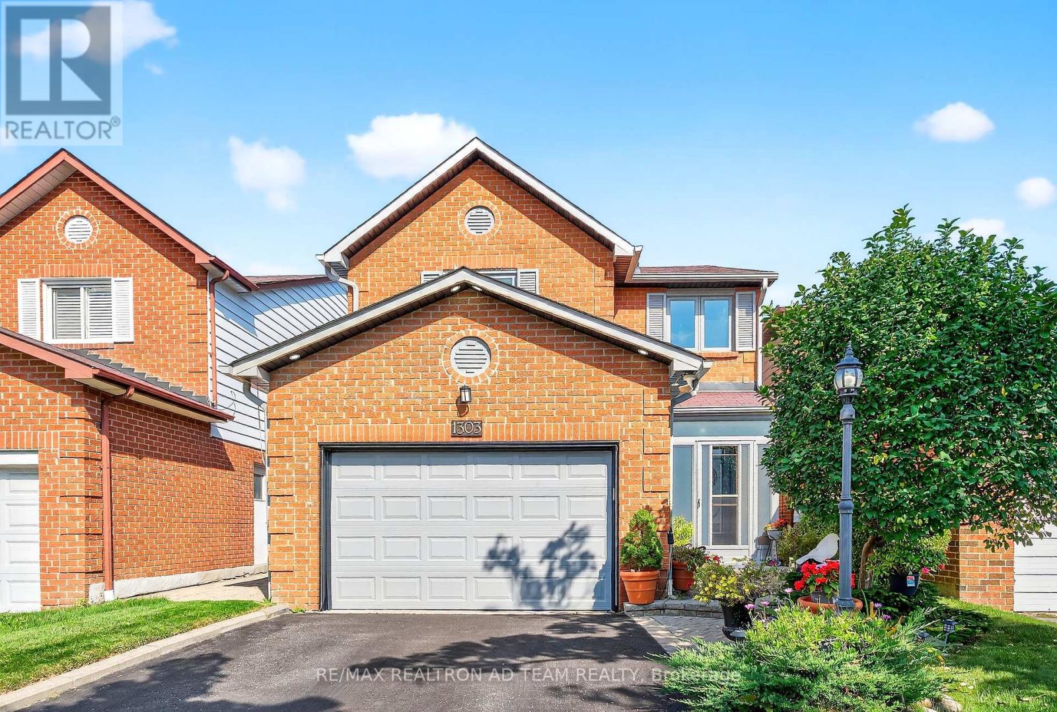
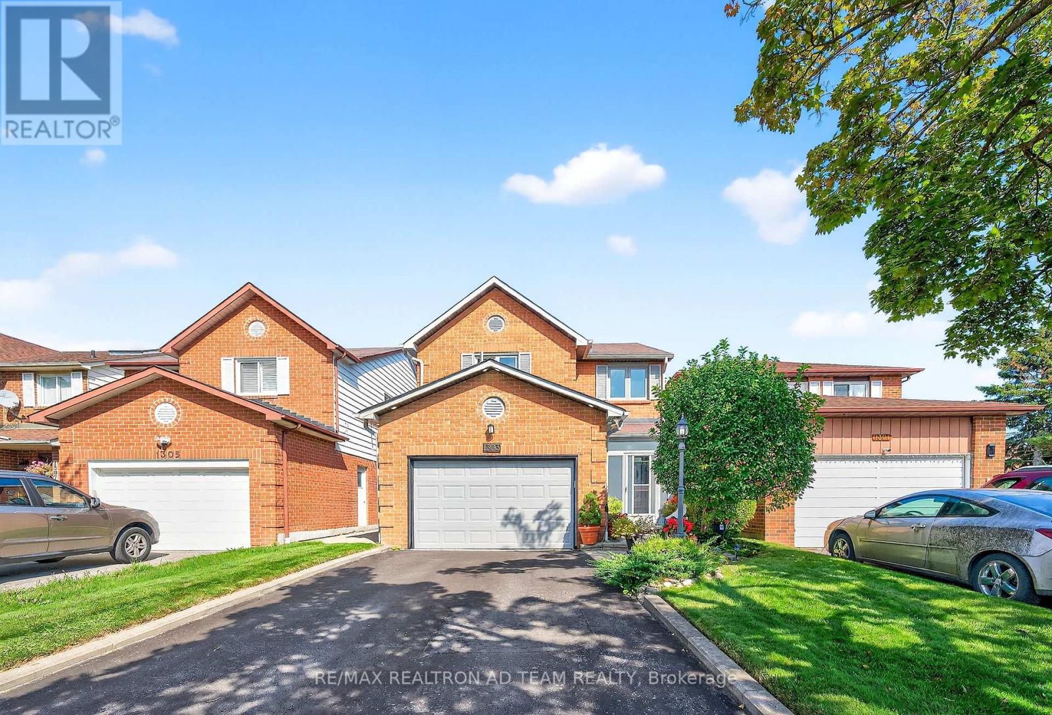
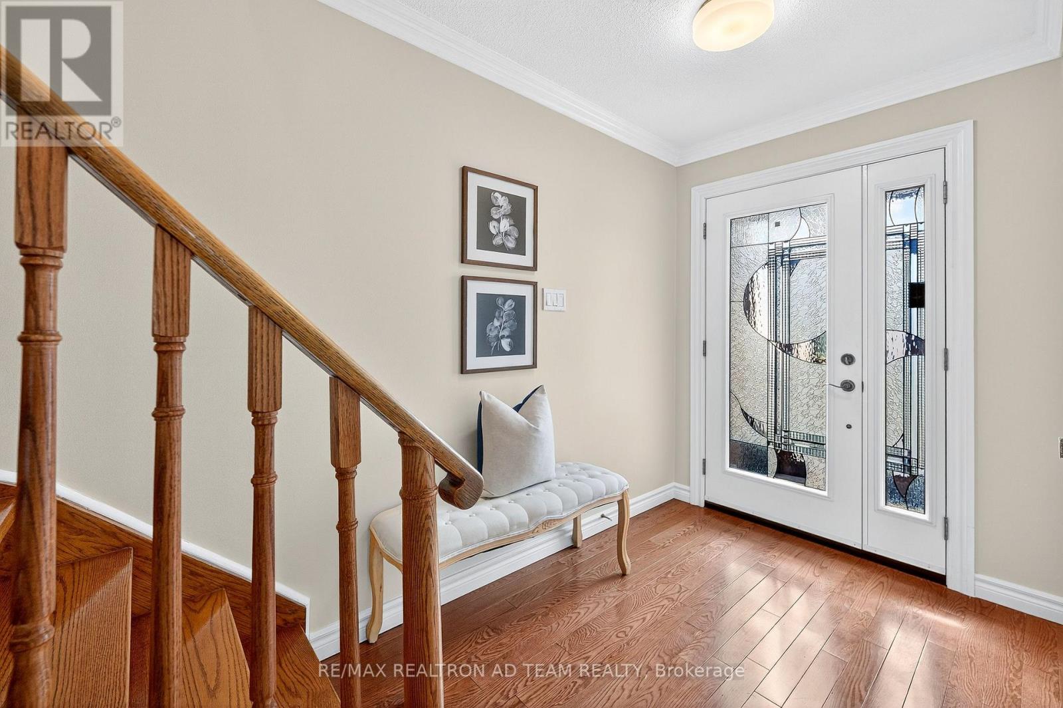
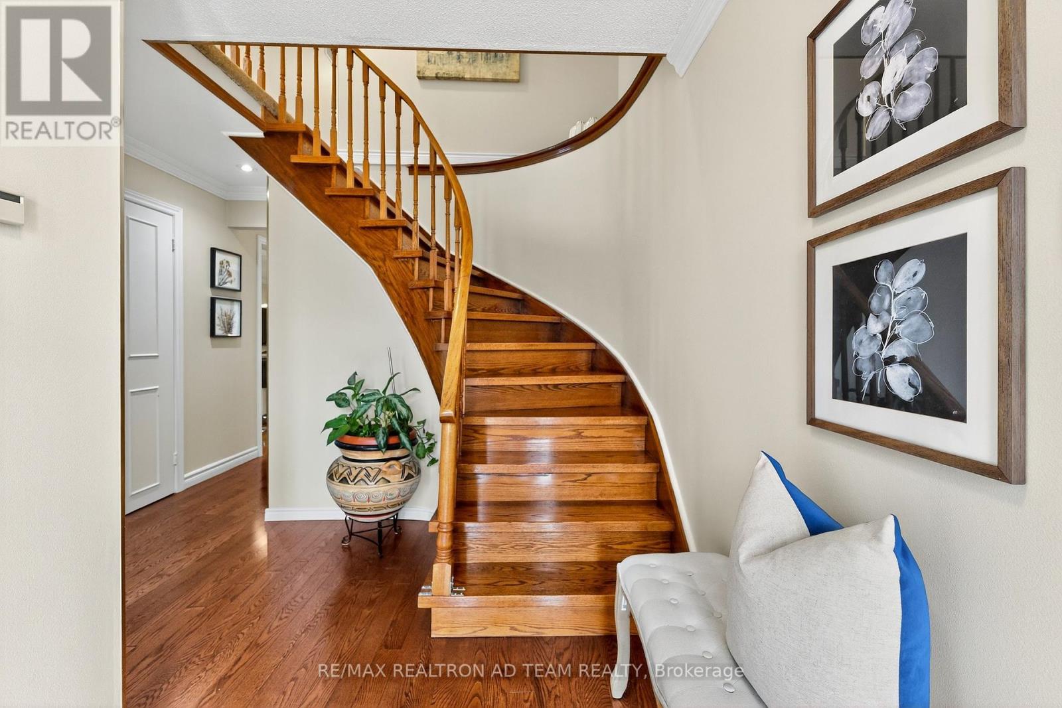
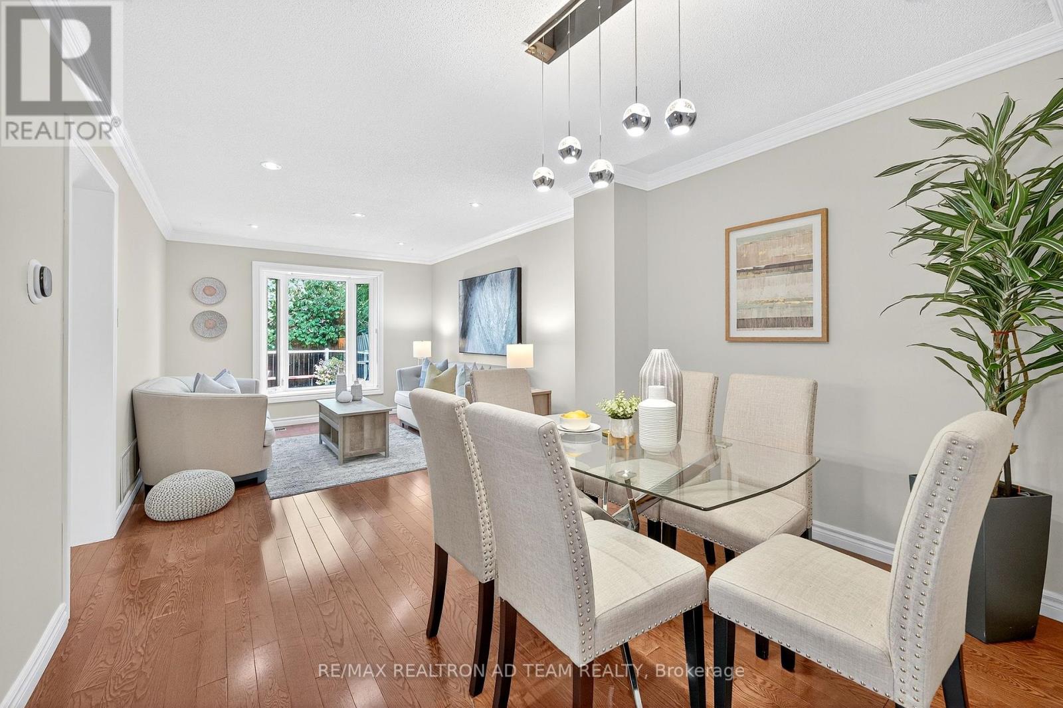
$799,900
1303 REDWOOD LANE
Pickering, Ontario, Ontario, L1X1C4
MLS® Number: E12391946
Property description
Welcome To This Beautifully Maintained Home Offering An Open-Concept Layout And An Enclosed Porch. The Living Area Features Crown Molding, Pot Lights, And A Large Bay Window Overlooking The Backyard, While The Cozy Family Room Offers A Fireplace And A Walkout To The Sunroom. Enjoy The Bright Three-Season Sunroom (Built In 2006) With Direct Access To The Deck, Perfect For Relaxing Or Entertaining. The Updated Kitchen Showcases Quartz Countertops, Complemented By Hardwood Floors On The Main Level And An Elegant Oak Staircase. A Main Floor Laundry Room Provides Convenient Access To Both The Side Of The Home And The Garage. The Spacious Primary Bedroom Includes A Four-Piece Ensuite And Walk-In Closet. The Finished Basement Offers An Open-Concept Recreation Room Complete With A Wet Bar, Ideal For Gatherings. Additional Highlights Include A Partially Interlocked Walkway, A Sprinkler System (Installed In 2009), And A Prime Location Close To Public Transit, Schools, Shopping, HWY 401/407, And The GO Station. Steps Away From Valley Farm Ravine, Scenic Trails, And So Much More. Extras: S/S Fridge, S/S Stove, Dishwasher, Washer, Dryer, Fridge In Bsmt, Tankless Water Heater, Water Softener, All Light Fixtures & CAC ** This is a linked property.**
Building information
Type
*****
Appliances
*****
Basement Development
*****
Basement Type
*****
Construction Style Attachment
*****
Cooling Type
*****
Exterior Finish
*****
Fireplace Present
*****
Flooring Type
*****
Foundation Type
*****
Half Bath Total
*****
Heating Fuel
*****
Heating Type
*****
Size Interior
*****
Stories Total
*****
Utility Water
*****
Land information
Sewer
*****
Size Depth
*****
Size Frontage
*****
Size Irregular
*****
Size Total
*****
Rooms
Ground level
Sunroom
*****
Family room
*****
Kitchen
*****
Dining room
*****
Living room
*****
Basement
Recreational, Games room
*****
Second level
Bedroom 4
*****
Bedroom 3
*****
Bedroom 2
*****
Primary Bedroom
*****
Courtesy of RE/MAX REALTRON AD TEAM REALTY
Book a Showing for this property
Please note that filling out this form you'll be registered and your phone number without the +1 part will be used as a password.
