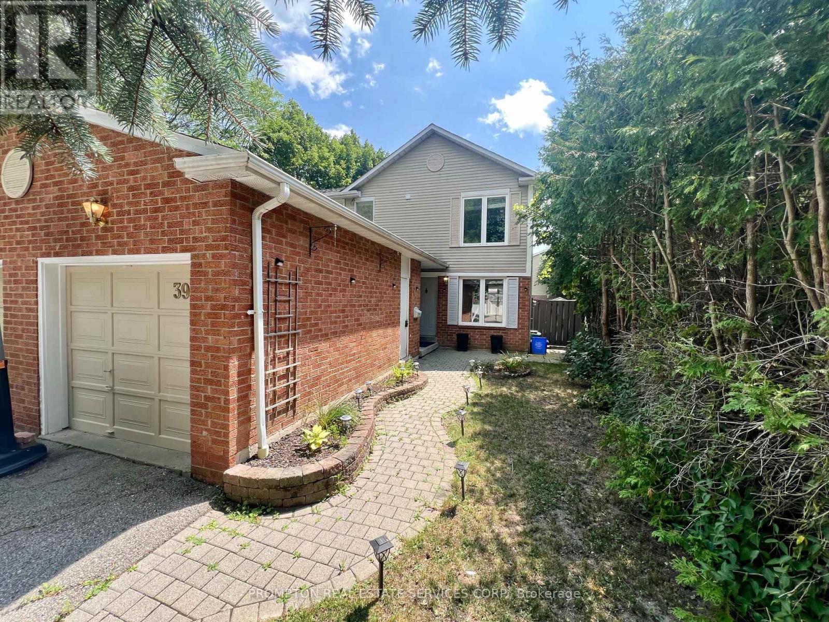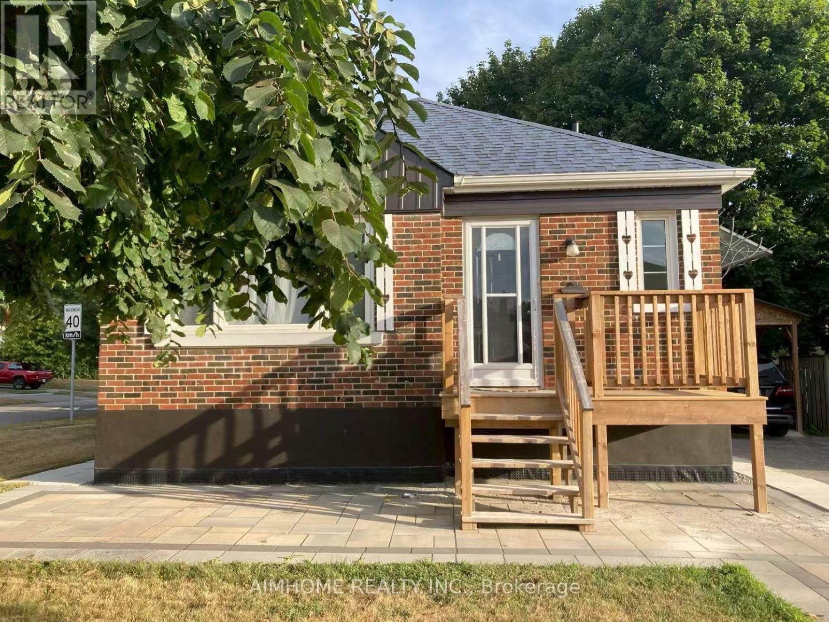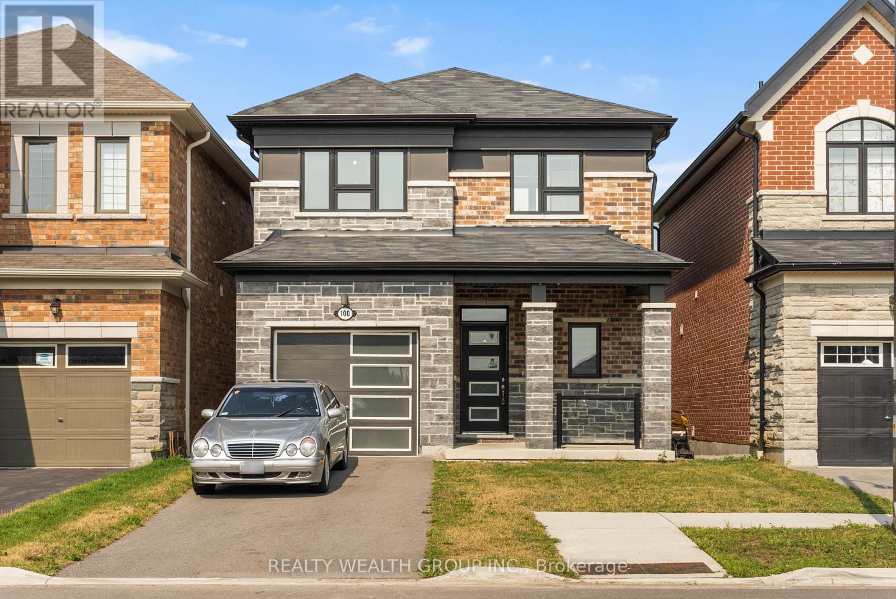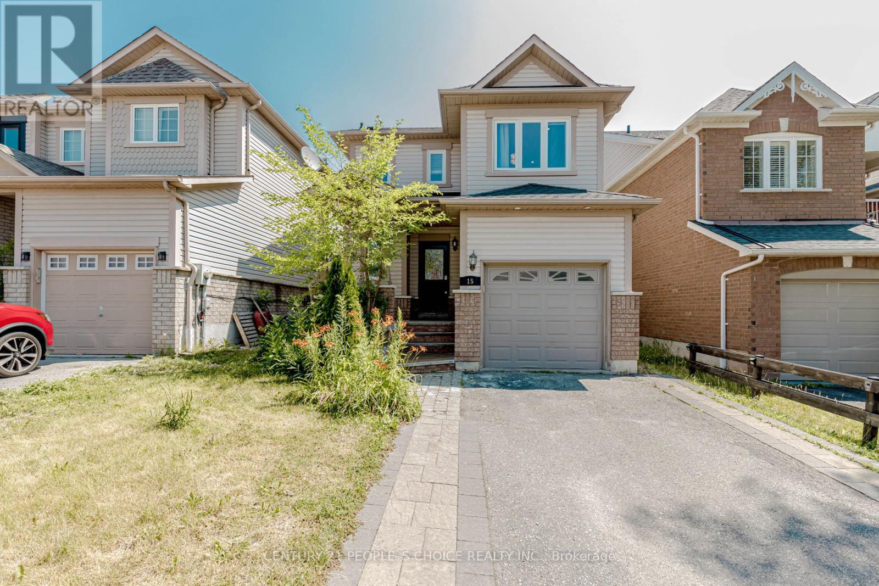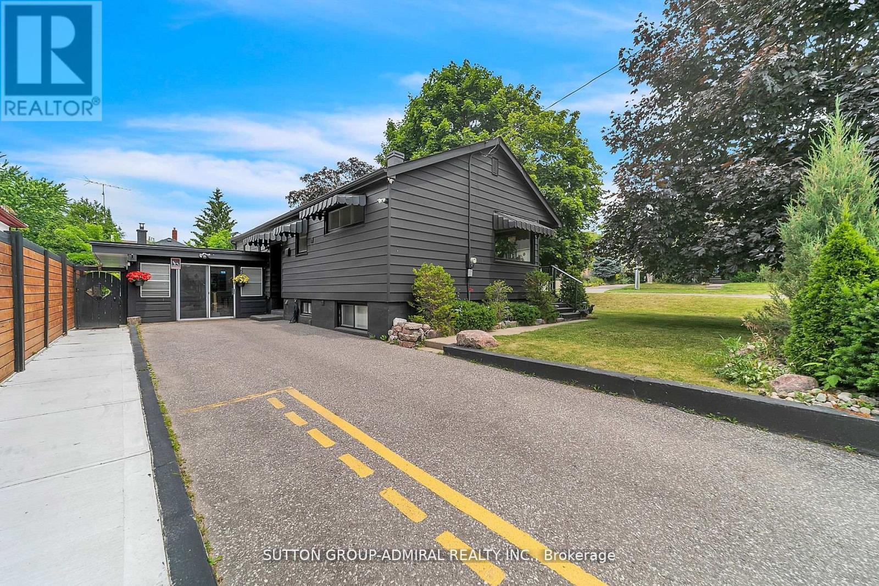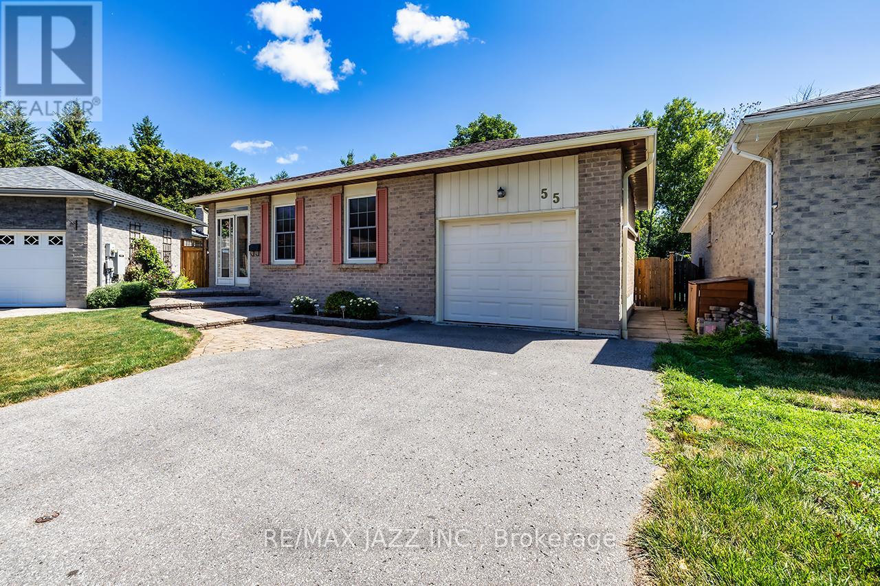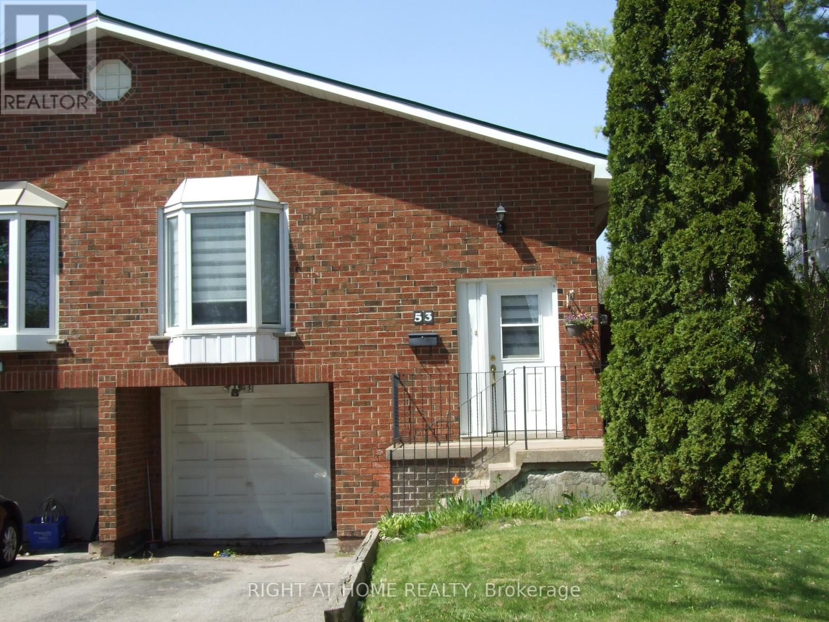Free account required
Unlock the full potential of your property search with a free account! Here's what you'll gain immediate access to:
- Exclusive Access to Every Listing
- Personalized Search Experience
- Favorite Properties at Your Fingertips
- Stay Ahead with Email Alerts





$775,000
87 WOODSTONE PLACE
Whitby, Ontario, Ontario, L1R1S7
MLS® Number: E12391235
Property description
Inviting brick 2-storey detached family home in a quiet Whitby circle. Located in Pringle Creek, one of Whitby's most desirable family neighborhoods. Walk to nearby schools and parks, reach shopping on Taunton and Thickson within minutes, and enjoy quick connections to Highways 401, 407, 412 and Whitby GO for an easy commute. The main floor features an open living and dining layout with broadloom, a cozy family room with fireplace, and a lovely eat in kitchen with hardwood floors and a sliding door walkout to a spacious and private backyard, perfect for weeknight dinners and weekend barbecues. Upstairs, the primary bedroom showcase a walk in closet and a private four piece ensuite. Two additional bedrooms each include a double closet. The basement provides plenty of potential to create a custom space suited to your needs. Outside highlights a deck, a private fenced yard, and an oversized garage with driveway parking. Prime family location close to top schools, parks, shopping and major highways. An opportunity you do not want to miss.
Building information
Type
*****
Amenities
*****
Appliances
*****
Basement Development
*****
Basement Type
*****
Construction Style Attachment
*****
Cooling Type
*****
Exterior Finish
*****
Fireplace Present
*****
Flooring Type
*****
Foundation Type
*****
Half Bath Total
*****
Heating Fuel
*****
Heating Type
*****
Size Interior
*****
Stories Total
*****
Utility Water
*****
Land information
Sewer
*****
Size Depth
*****
Size Frontage
*****
Size Irregular
*****
Size Total
*****
Rooms
Main level
Family room
*****
Kitchen
*****
Living room
*****
Second level
Bedroom 3
*****
Bedroom 2
*****
Primary Bedroom
*****
Courtesy of KELLER WILLIAMS ENERGY LEPP GROUP REAL ESTATE
Book a Showing for this property
Please note that filling out this form you'll be registered and your phone number without the +1 part will be used as a password.
