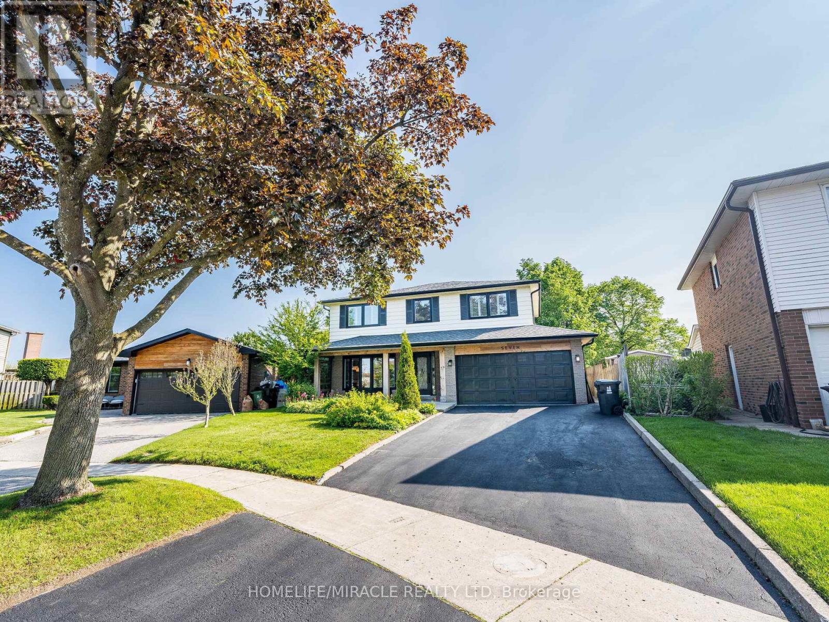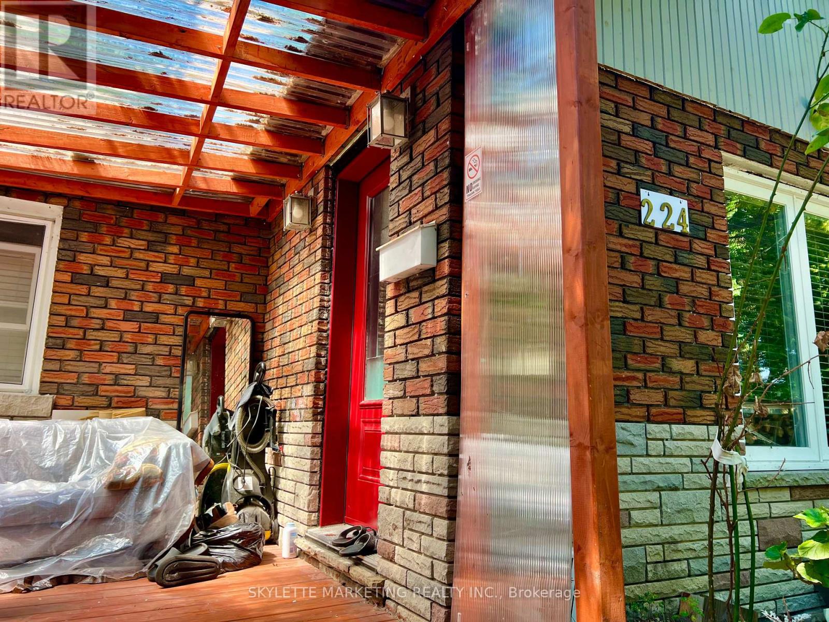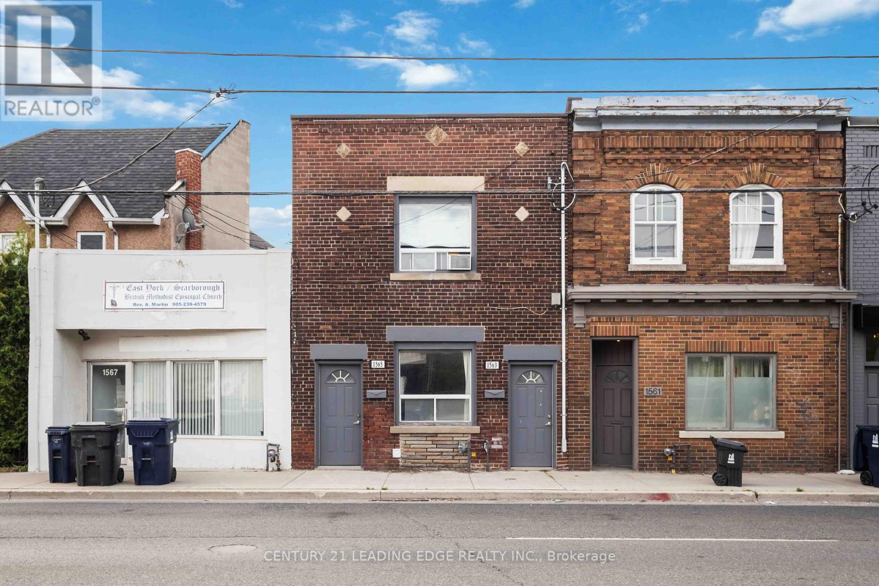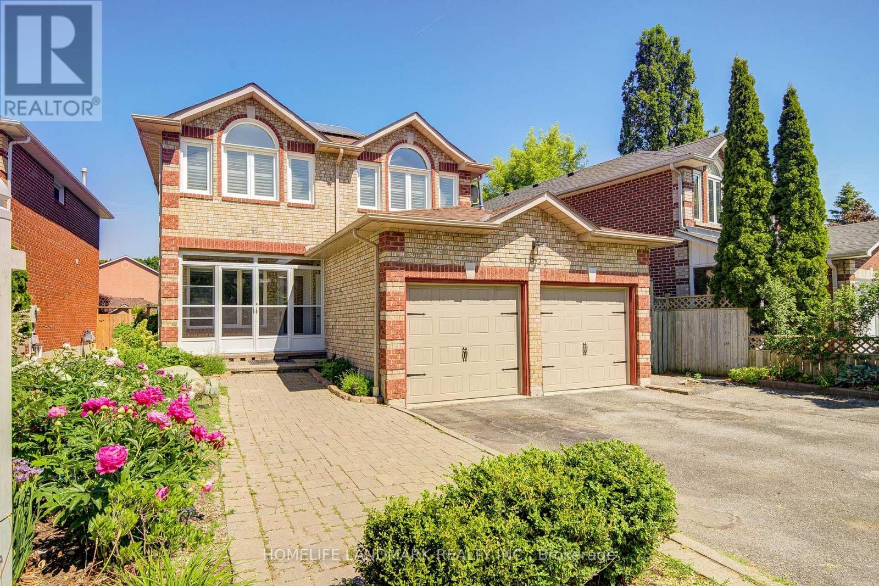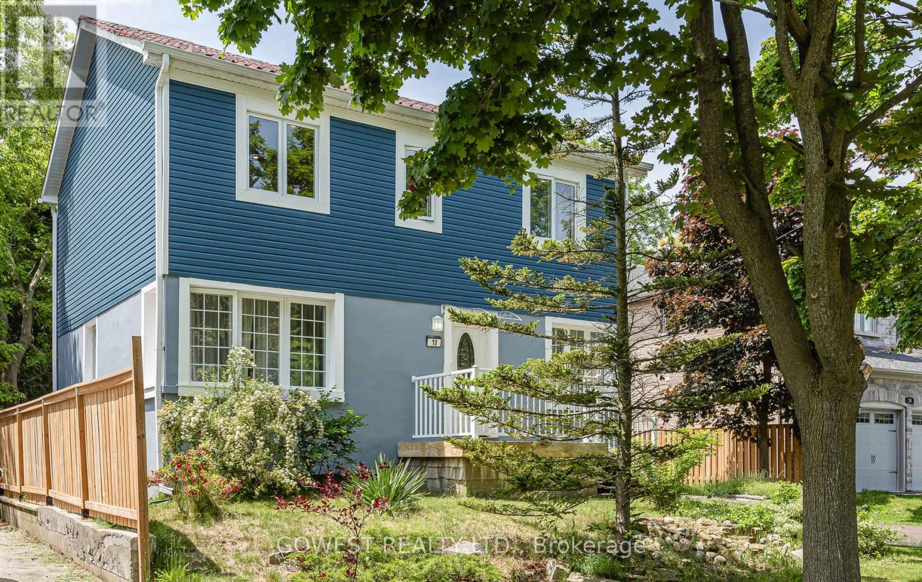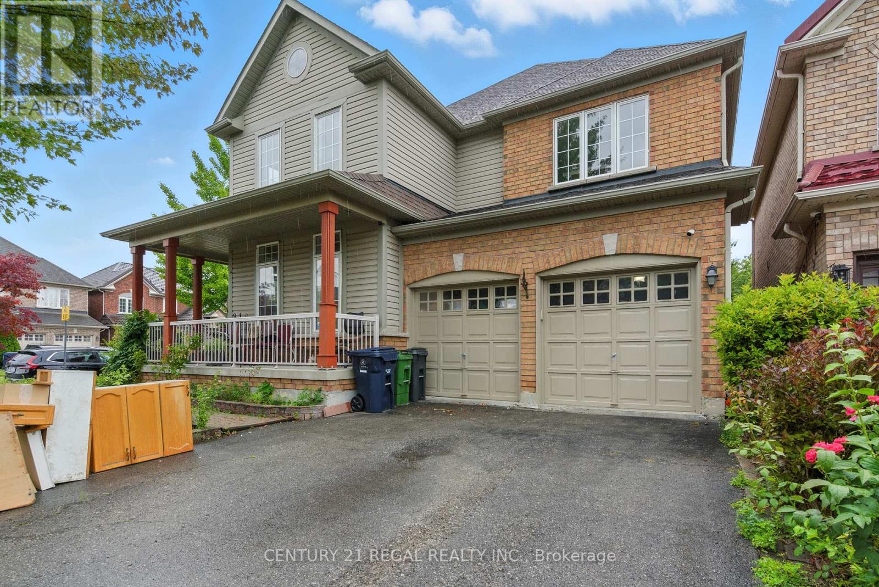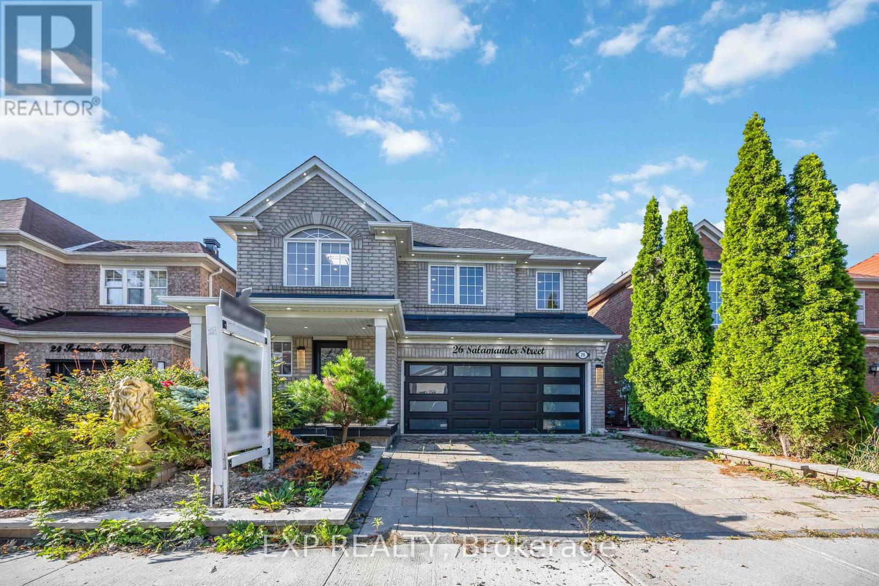Free account required
Unlock the full potential of your property search with a free account! Here's what you'll gain immediate access to:
- Exclusive Access to Every Listing
- Personalized Search Experience
- Favorite Properties at Your Fingertips
- Stay Ahead with Email Alerts




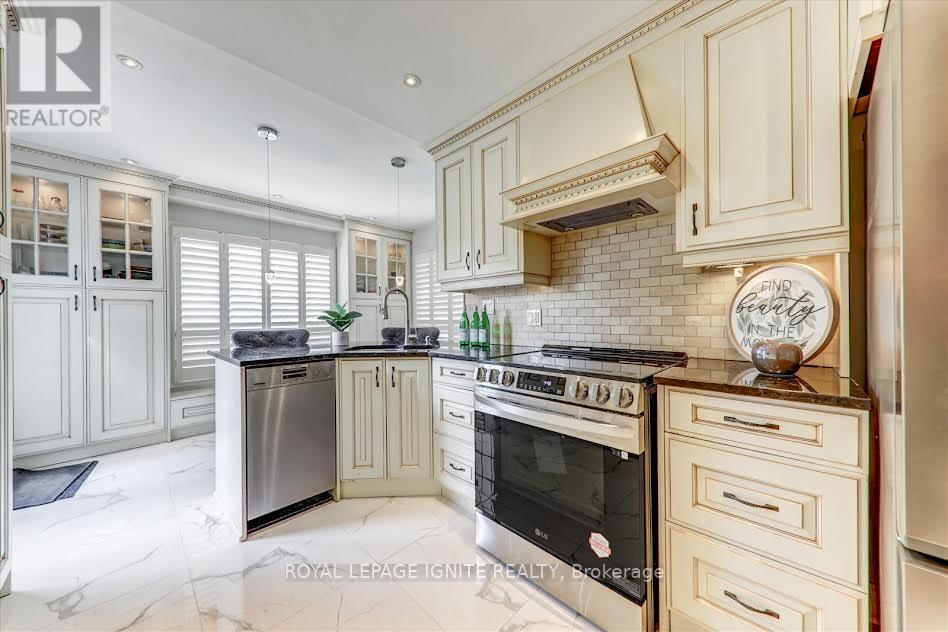
$1,249,800
26 HALFMOON SQUARE
Toronto, Ontario, Ontario, M1C3V3
MLS® Number: E12385728
Property description
Welcome to 26 Half Moon Sq, Scarborough! Beautifully renovated detached home with a double car garage and no sidewalk, offering parking for up to 6 cars. The home features brand new floors on the main & second levels, a fully renovated second-floor washroom, fresh paint throughout, California shutters, and modern pot lights. The main floor includes direct garage access and a bright family room with a cozy fireplace. The finished basement has a separate entrance, full kitchen, spacious living area, one bedroom, its own fireplace, and rough-in for a private washer & dryer perfect for rental income or an in-law suite. Comes complete with 2 fridges, 2 stoves, 1 dishwasher, 2 washers, and 2 dryers. Enjoy a private backyard and an excellent location close to schools, Pan Am Centre, parks, and the university.
Building information
Type
*****
Appliances
*****
Basement Features
*****
Basement Type
*****
Construction Style Attachment
*****
Cooling Type
*****
Exterior Finish
*****
Fireplace Present
*****
Flooring Type
*****
Foundation Type
*****
Half Bath Total
*****
Heating Fuel
*****
Heating Type
*****
Size Interior
*****
Stories Total
*****
Utility Water
*****
Land information
Sewer
*****
Size Depth
*****
Size Frontage
*****
Size Irregular
*****
Size Total
*****
Rooms
Ground level
Family room
*****
Kitchen
*****
Dining room
*****
Living room
*****
Basement
Kitchen
*****
Living room
*****
Bedroom
*****
Family room
*****
Second level
Bedroom 3
*****
Bedroom 2
*****
Primary Bedroom
*****
Courtesy of ROYAL LEPAGE IGNITE REALTY
Book a Showing for this property
Please note that filling out this form you'll be registered and your phone number without the +1 part will be used as a password.
