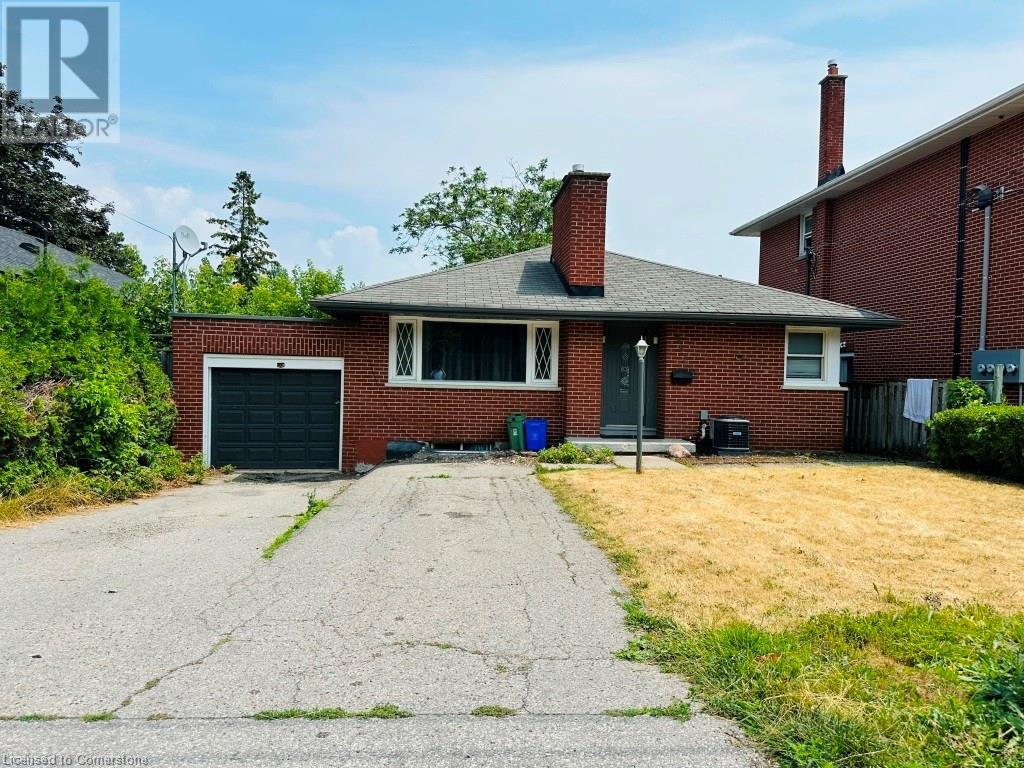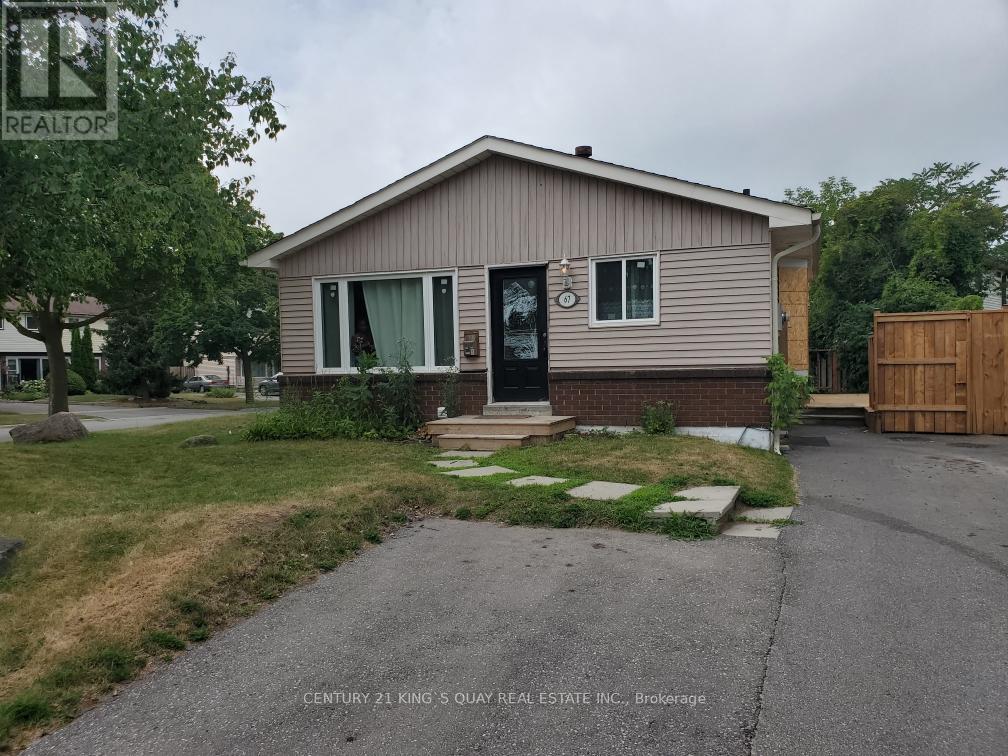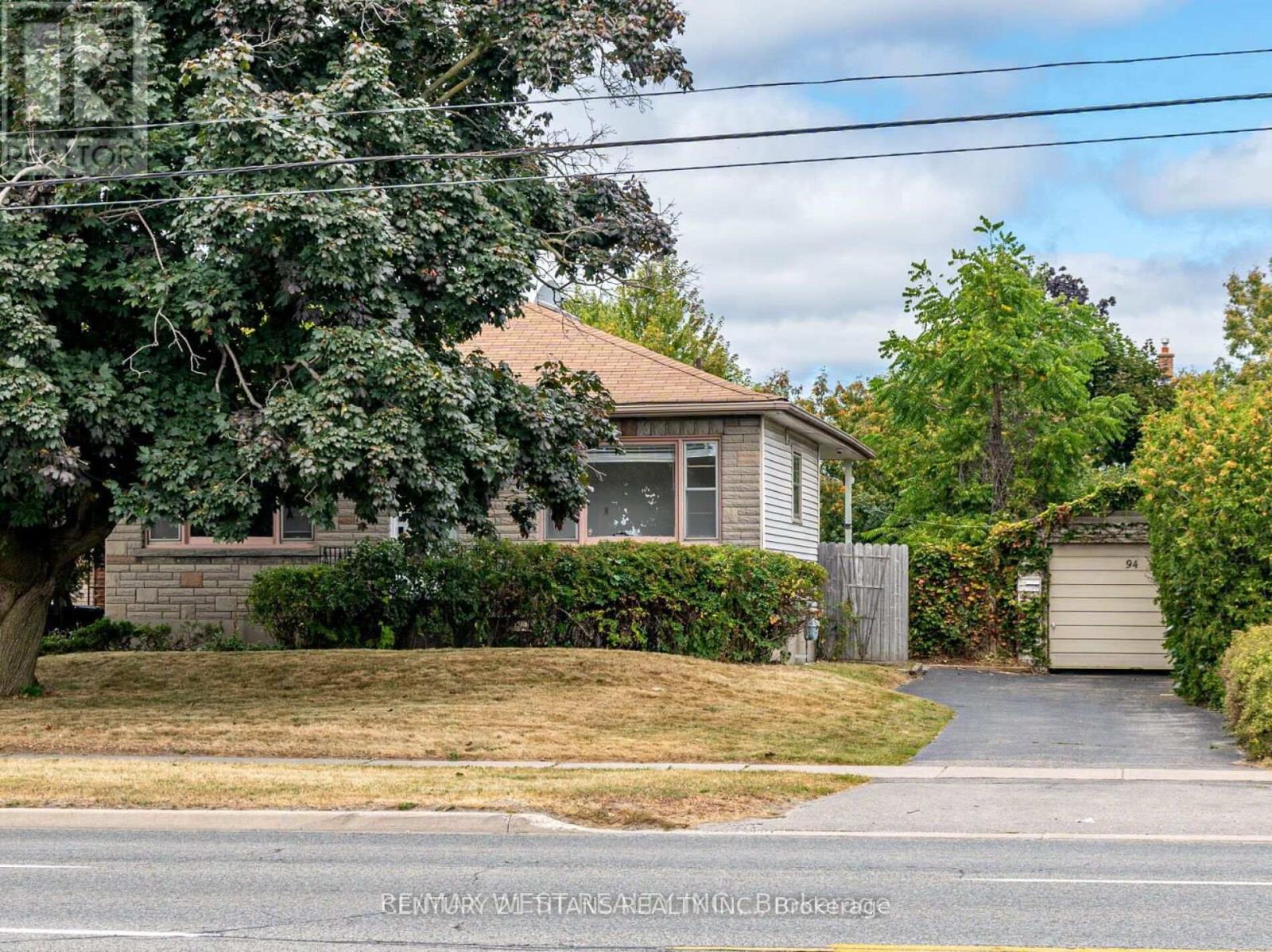Free account required
Unlock the full potential of your property search with a free account! Here's what you'll gain immediate access to:
- Exclusive Access to Every Listing
- Personalized Search Experience
- Favorite Properties at Your Fingertips
- Stay Ahead with Email Alerts





$899,900
1450 RITSON ROAD N
Oshawa, Ontario, Ontario, L1G8E5
MLS® Number: E12384323
Property description
1.Amazing Investment property with incredible main street exposure for a home business! Thousands of vehicles drive by daily. Legal Duplex with Home Business potential. Live and work at home or rent upper unit and run your business on the main floor! Upper apt has separate entrance and 4 bedrooms! Main floor boasts hardwood floors in Living room and Dining room, faux fireplace in Living room, separate Foyer entrance that can easily be used for business entrance, separate mud room at back and 4 pc washroom and kitchen. Basement has 2 extra bedrooms, another kitchen and living room, a huge cold cellar and it walks up to separate entrance door leading to deck. Two separate driveways with tons of parking for tenants and/or business clients. See attachment for zoning allowances. Across the road from Medical Centre to the South, new housing development going in across the street to the East beside a large park. Close to the University/College. The possibilities are endless! Hot water tank (owned), furnace, central air and roof shingles all new in 2017. Great for real estate office, lawyer, insurance, chiropractor, massage, optometrist...
Building information
Type
*****
Amenities
*****
Appliances
*****
Basement Development
*****
Basement Features
*****
Basement Type
*****
Cooling Type
*****
Exterior Finish
*****
Fireplace Present
*****
FireplaceTotal
*****
Flooring Type
*****
Foundation Type
*****
Heating Fuel
*****
Heating Type
*****
Size Interior
*****
Stories Total
*****
Utility Water
*****
Land information
Sewer
*****
Size Depth
*****
Size Frontage
*****
Size Irregular
*****
Size Total
*****
Rooms
Main level
Mud room
*****
Kitchen
*****
Dining room
*****
Living room
*****
Foyer
*****
Basement
Bedroom
*****
Bedroom 5
*****
Kitchen
*****
Living room
*****
Third level
Living room
*****
Bedroom 4
*****
Second level
Kitchen
*****
Bedroom 3
*****
Bedroom 2
*****
Primary Bedroom
*****
Courtesy of HOMELIFE SUPERIOR REALTY INC.
Book a Showing for this property
Please note that filling out this form you'll be registered and your phone number without the +1 part will be used as a password.









