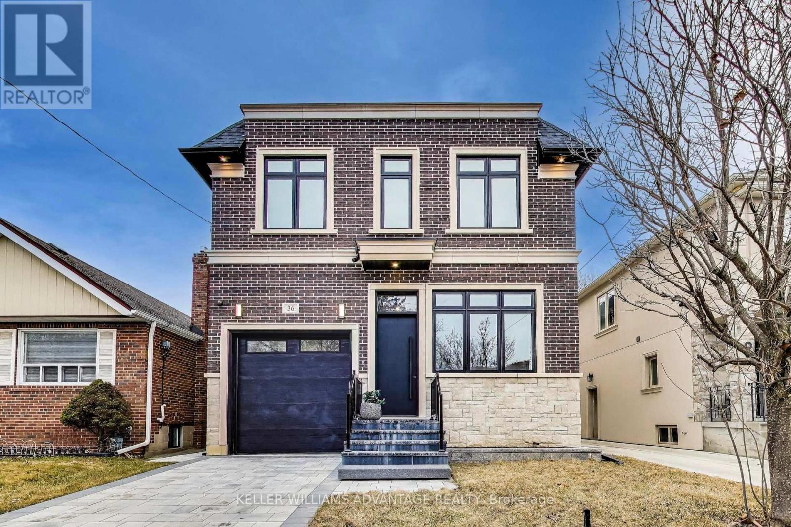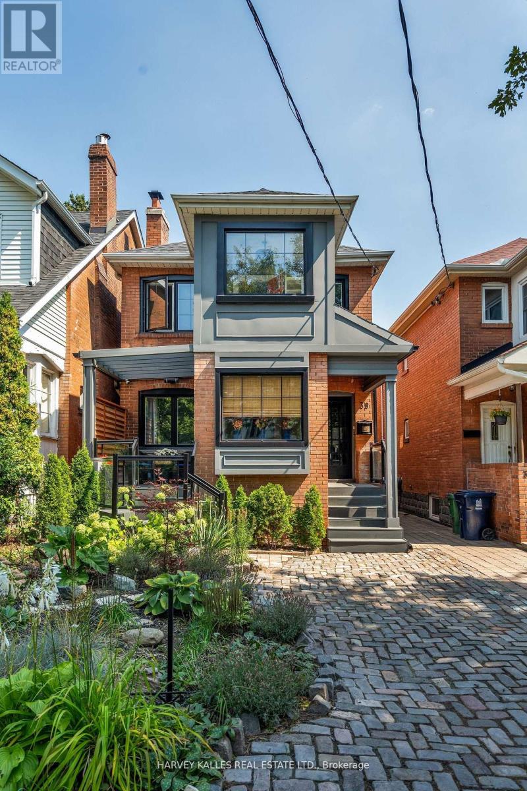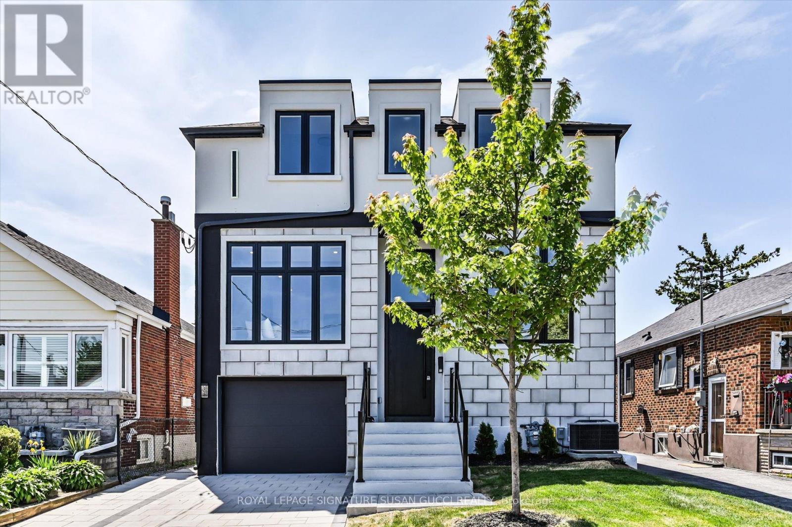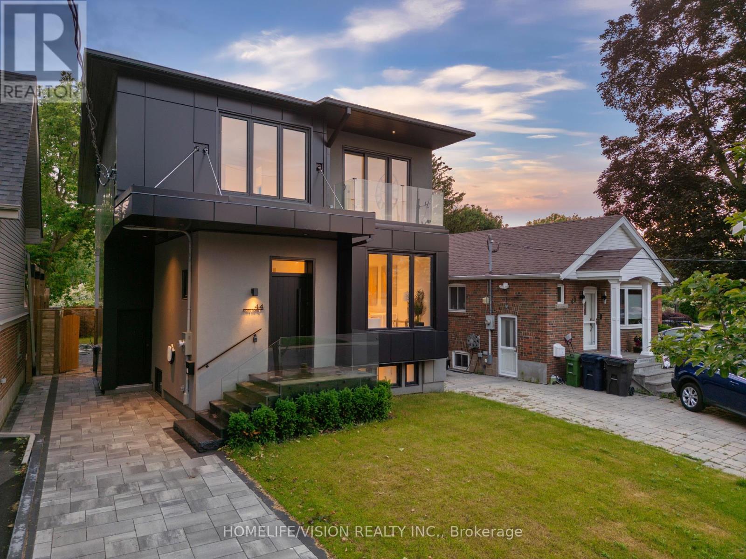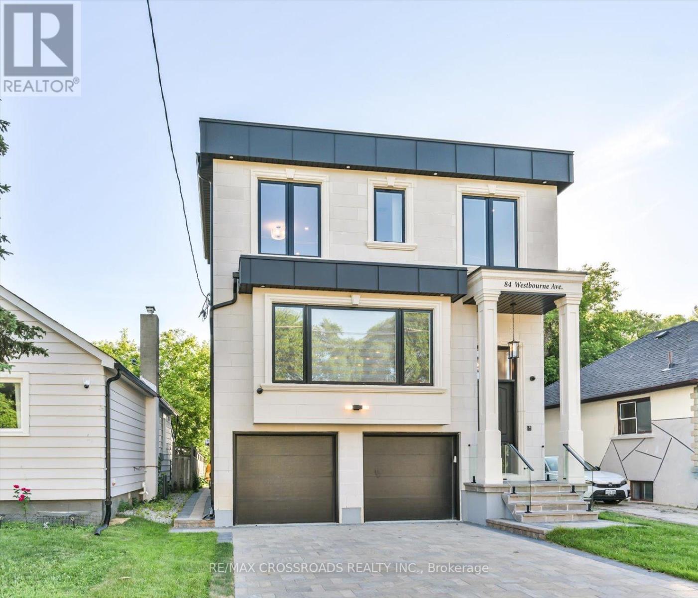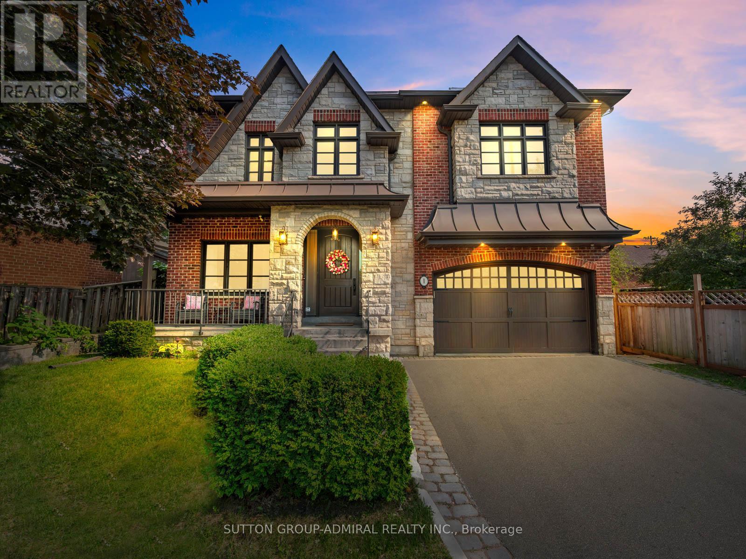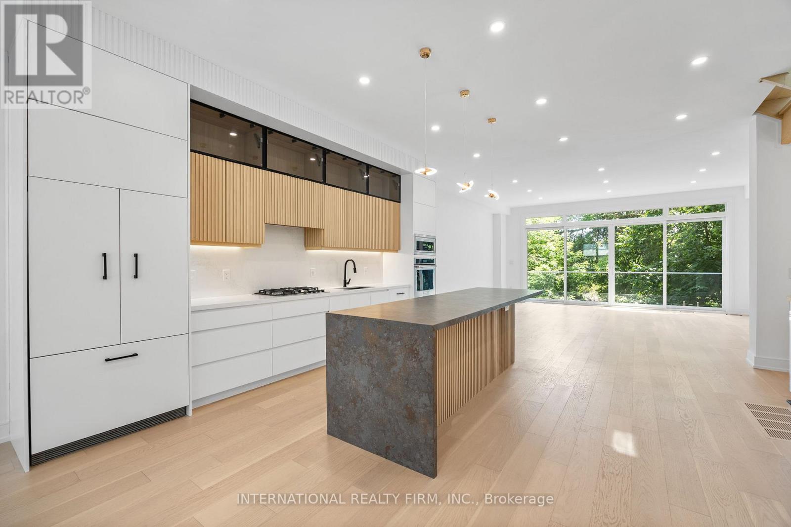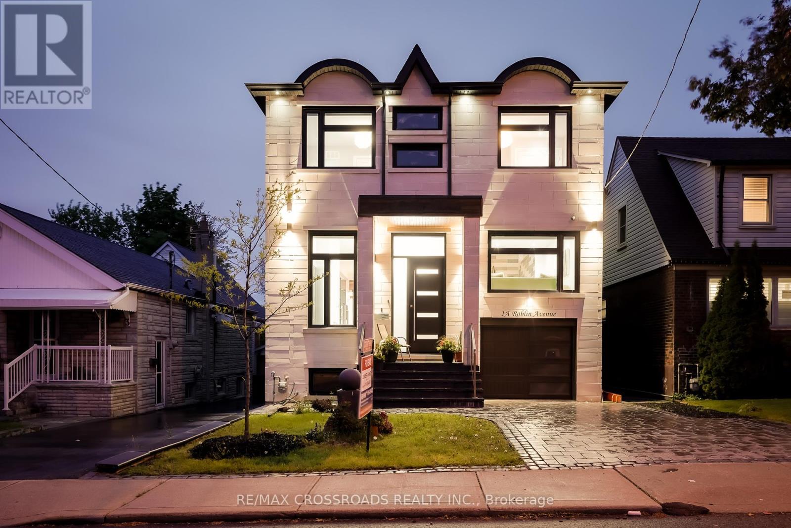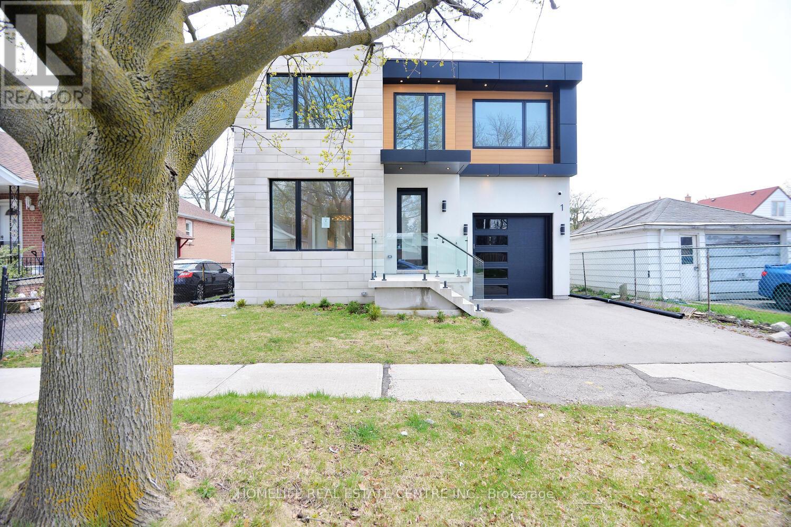Free account required
Unlock the full potential of your property search with a free account! Here's what you'll gain immediate access to:
- Exclusive Access to Every Listing
- Personalized Search Experience
- Favorite Properties at Your Fingertips
- Stay Ahead with Email Alerts





$2,299,000
8 ST HUBERT AVENUE
Toronto, Ontario, Ontario, M4J3Y9
MLS® Number: E12382403
Property description
Welcome to a true architectural masterpiece that blends modern design with thoughtful functionality! The stunning home features an unique multi-level 2nd floor designed such that each bedroom enjoys its own sense of privacy while maintaining a seamless flow throughout the home. The main floor is a showcase of contemporary elegance starting with the dedicated front office offering the perfect work-from-home space and a gorgeous powder room with a smart toilet. The open-concept living room stuns with a dramatic open-to-above design with a massive 19 Ft floor-ceiling window and gorgeous chandelier! The chef-inspired kitchen impresses with sleek quartz counters and backsplash, built-in appliances, a massive centre island with breakfast seating underneath a soaring 19 ft open-to-above ceiling. The open concept family and dining room create the perfect entertaining hub with a modern gas fireplace, built-in speakers, and a walkout to the oversized deck. Upstairs, the primary suite is a private retreat with two walk-in closets, a private balcony, and a spa-like ensuite featuring a smart toilet, double vanity, and massive glass shower and freestanding tub! The second bedroom boasts floor-to-ceiling windows, a built-in closet, and its own 4-piece ensuite. The third and fourth bedrooms are equally impressive with built-in closets and expansive windows. 2nd Floor is completed with a 2nd office nook and a large laundry with side-by-side appliances and tons of storage! The fully finished basement offers incredible versatility with a complete 2-bedroom apartment, including a spacious recreation room, a second kitchen, a second laundry, and a convenient walkout to the privacy fenced and fully landscaped backyard. This home is a rare opportunity to own a one-of-a-kind property that balances luxury, design, and function in the heart of East York! Just minutes from top-rated schools, the vibrant Danforth, lush parks, the DVP, and TTC access.
Building information
Type
*****
Appliances
*****
Basement Development
*****
Basement Features
*****
Basement Type
*****
Construction Style Attachment
*****
Cooling Type
*****
Exterior Finish
*****
Fireplace Present
*****
Flooring Type
*****
Foundation Type
*****
Half Bath Total
*****
Heating Fuel
*****
Heating Type
*****
Size Interior
*****
Stories Total
*****
Utility Water
*****
Land information
Amenities
*****
Fence Type
*****
Sewer
*****
Size Depth
*****
Size Frontage
*****
Size Irregular
*****
Size Total
*****
Rooms
Main level
Family room
*****
Dining room
*****
Kitchen
*****
Living room
*****
Office
*****
Foyer
*****
Basement
Laundry room
*****
Bedroom
*****
Bedroom
*****
Kitchen
*****
Recreational, Games room
*****
Second level
Bedroom 4
*****
Bedroom 3
*****
Bedroom 2
*****
Primary Bedroom
*****
Laundry room
*****
Courtesy of ROYAL LEPAGE SIGNATURE REALTY
Book a Showing for this property
Please note that filling out this form you'll be registered and your phone number without the +1 part will be used as a password.
