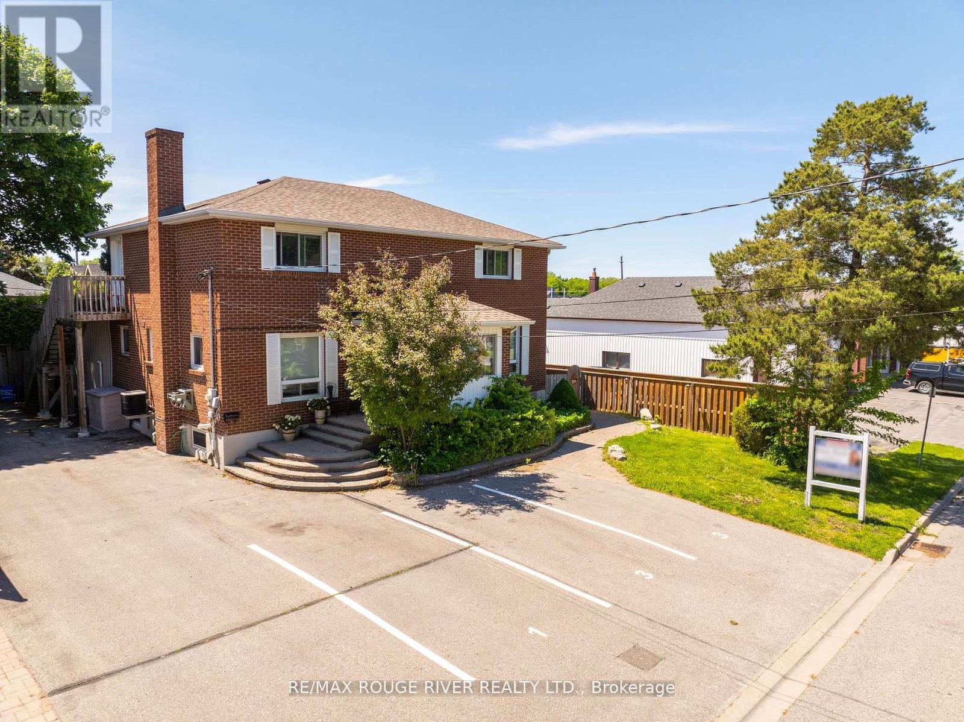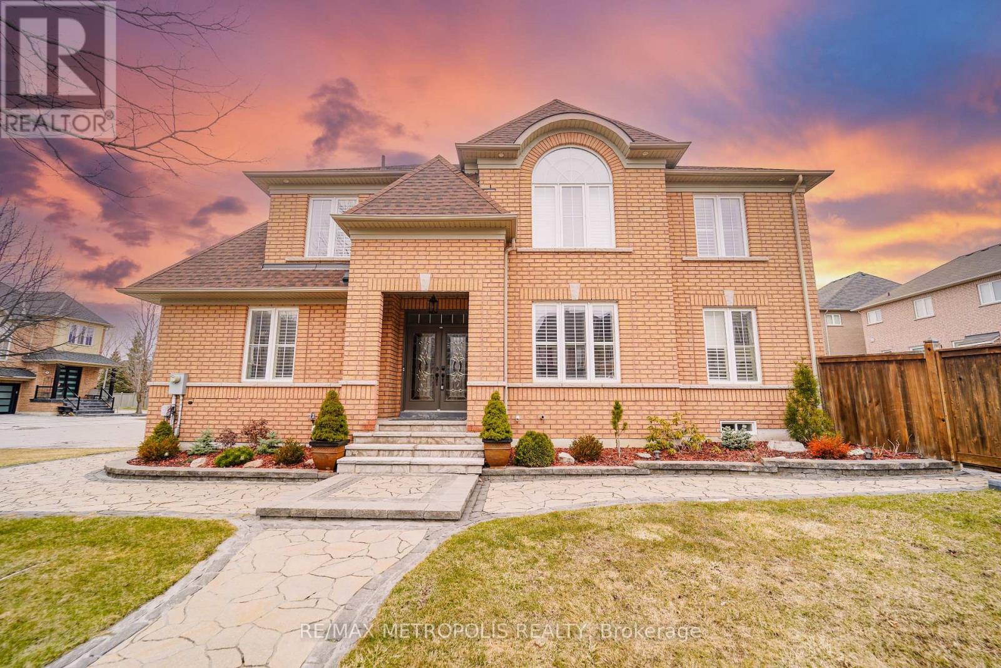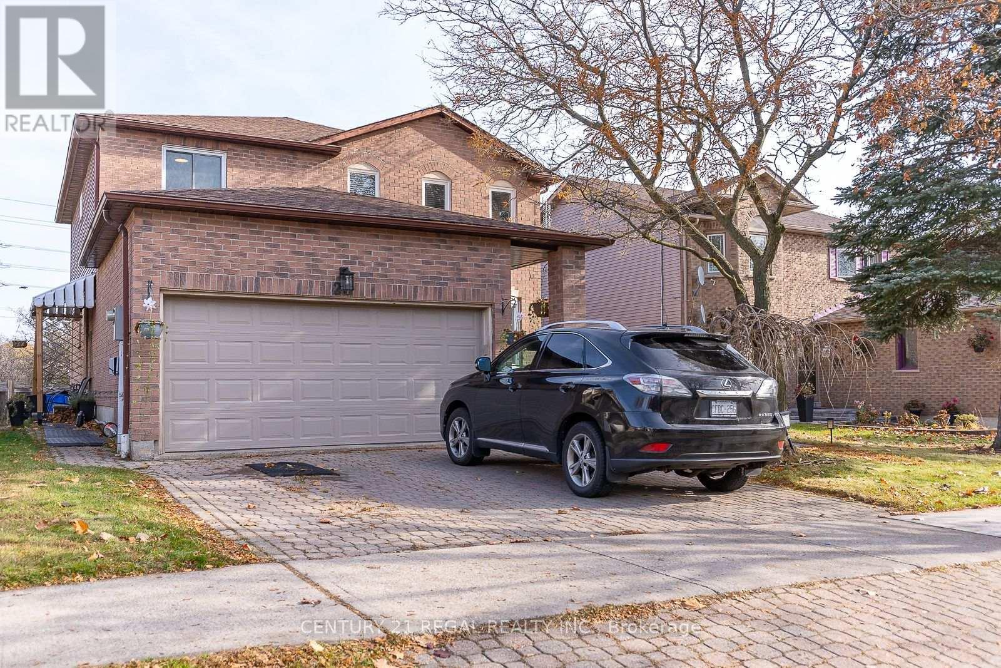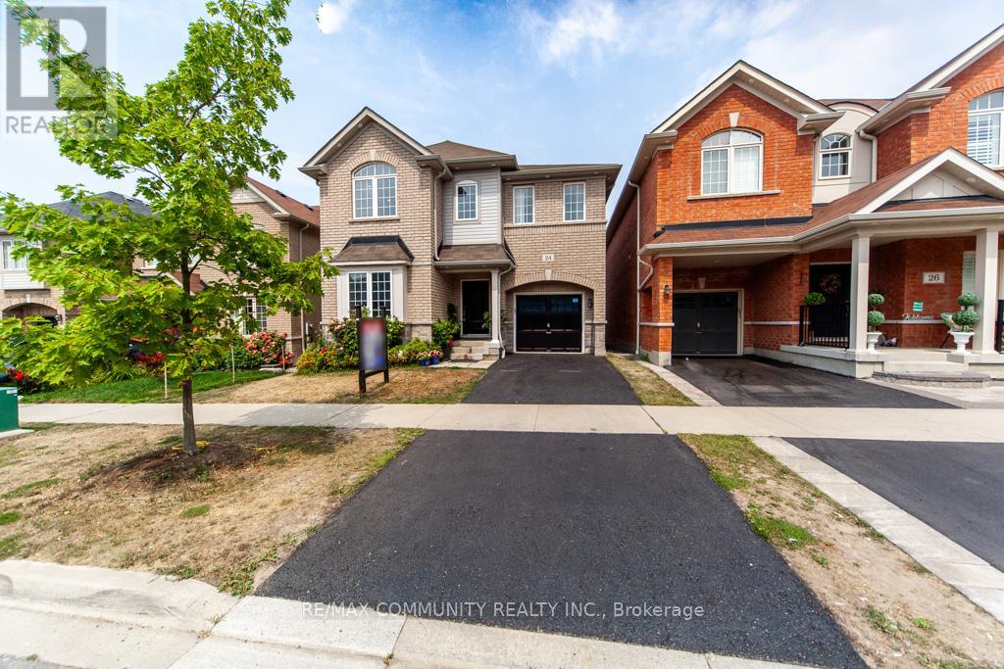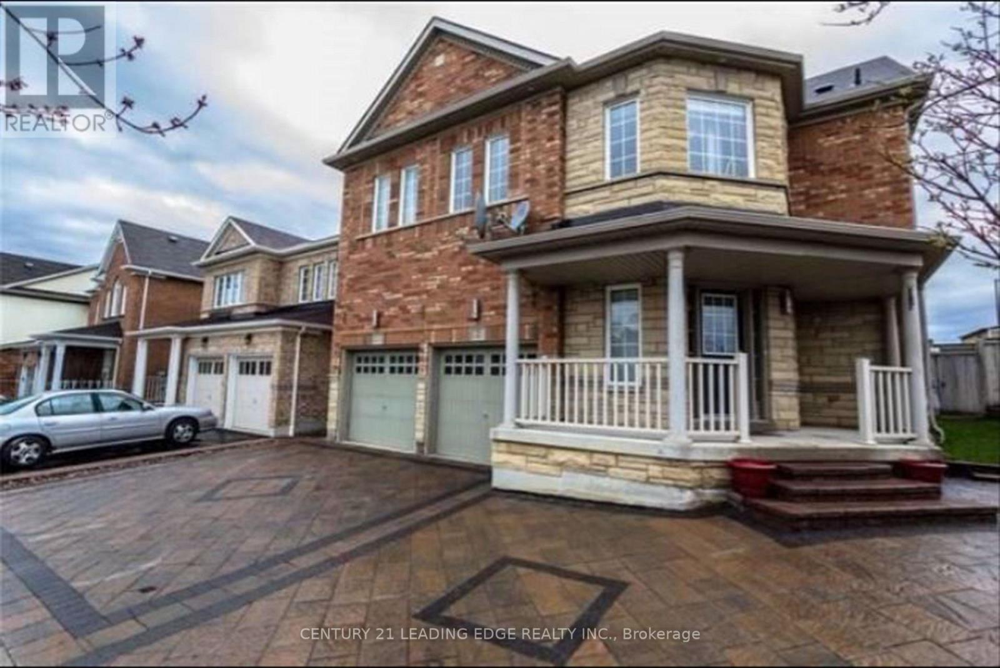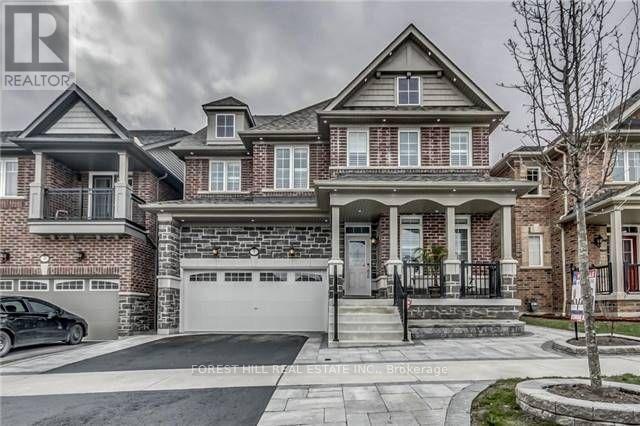Free account required
Unlock the full potential of your property search with a free account! Here's what you'll gain immediate access to:
- Exclusive Access to Every Listing
- Personalized Search Experience
- Favorite Properties at Your Fingertips
- Stay Ahead with Email Alerts
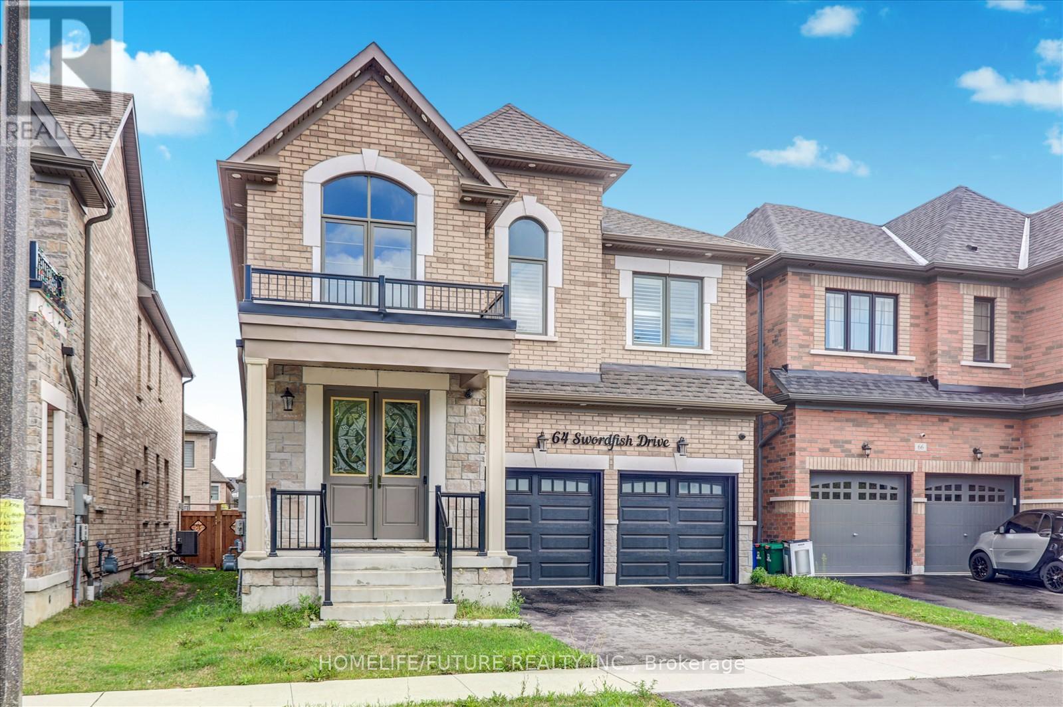
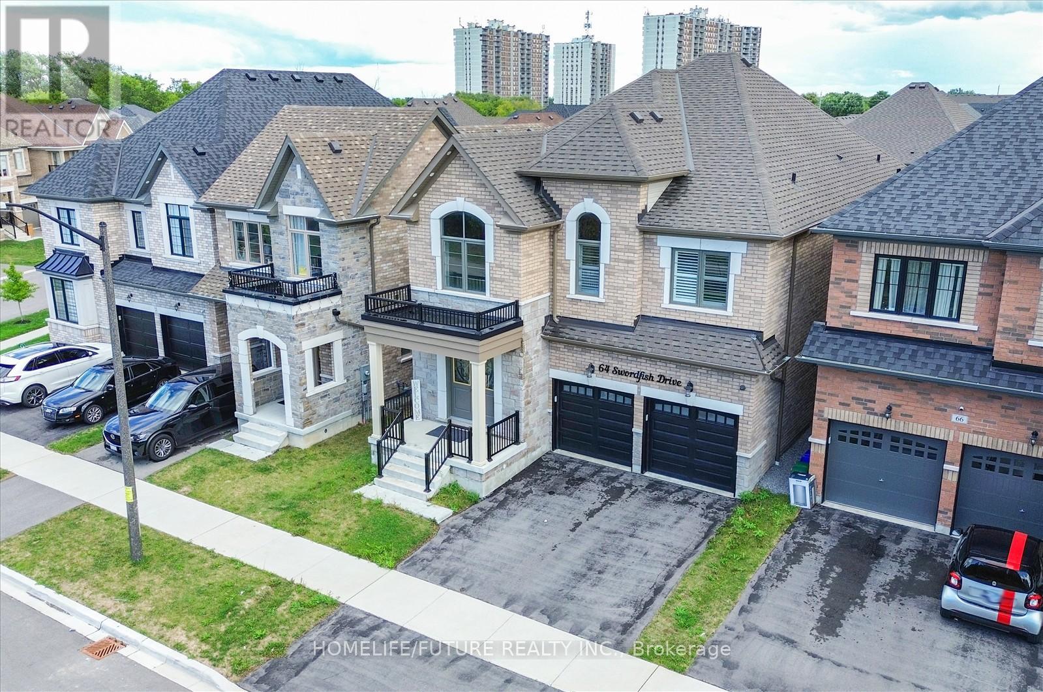
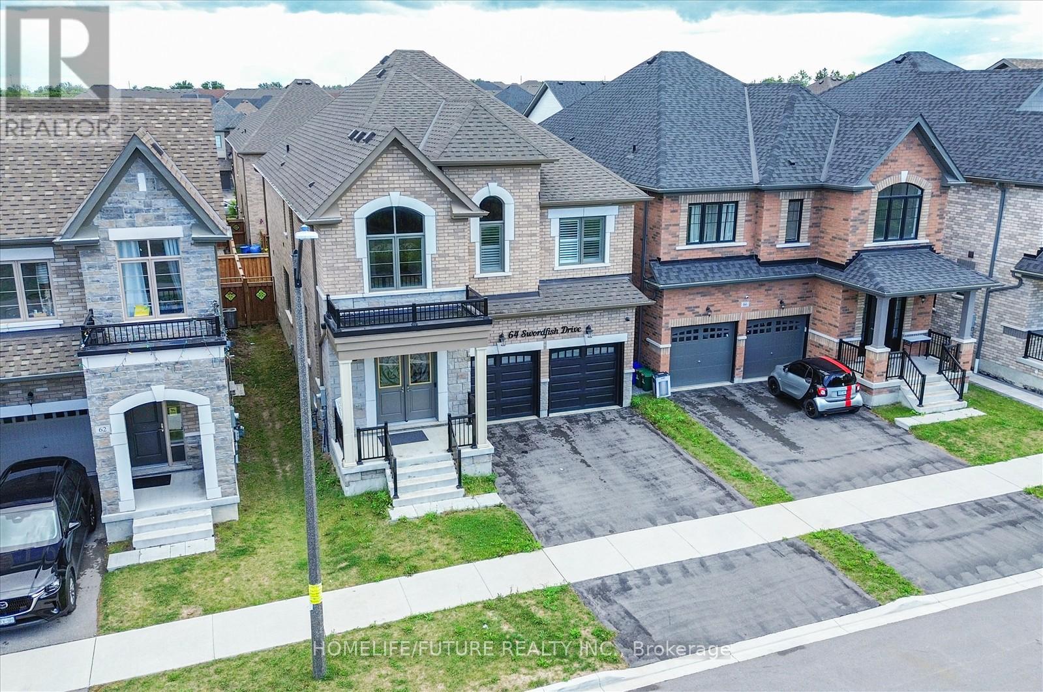
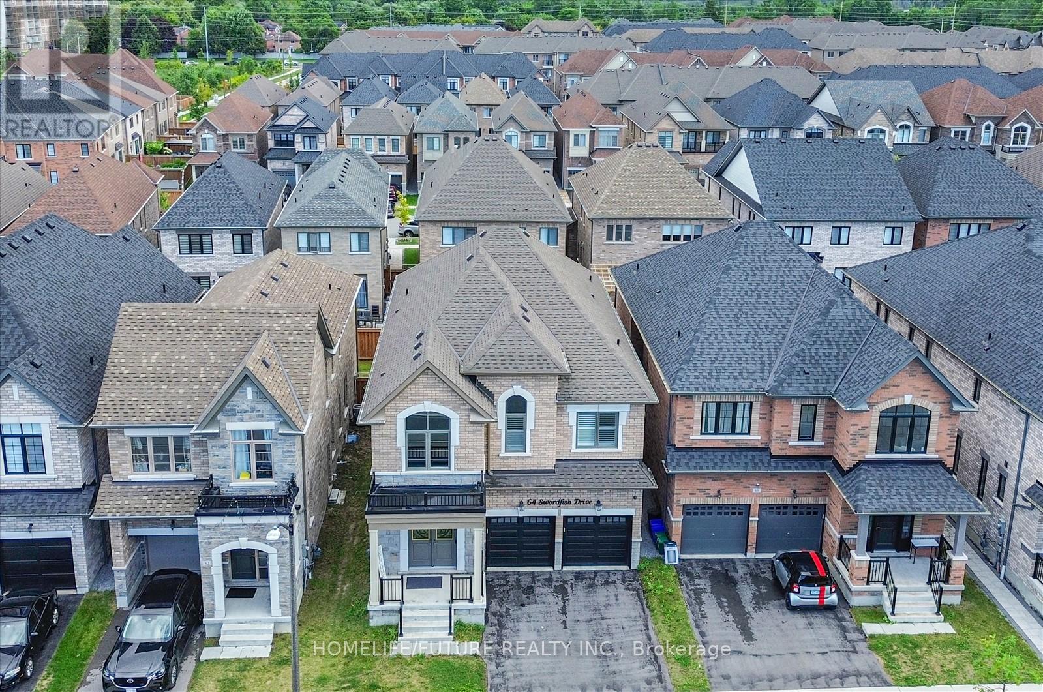
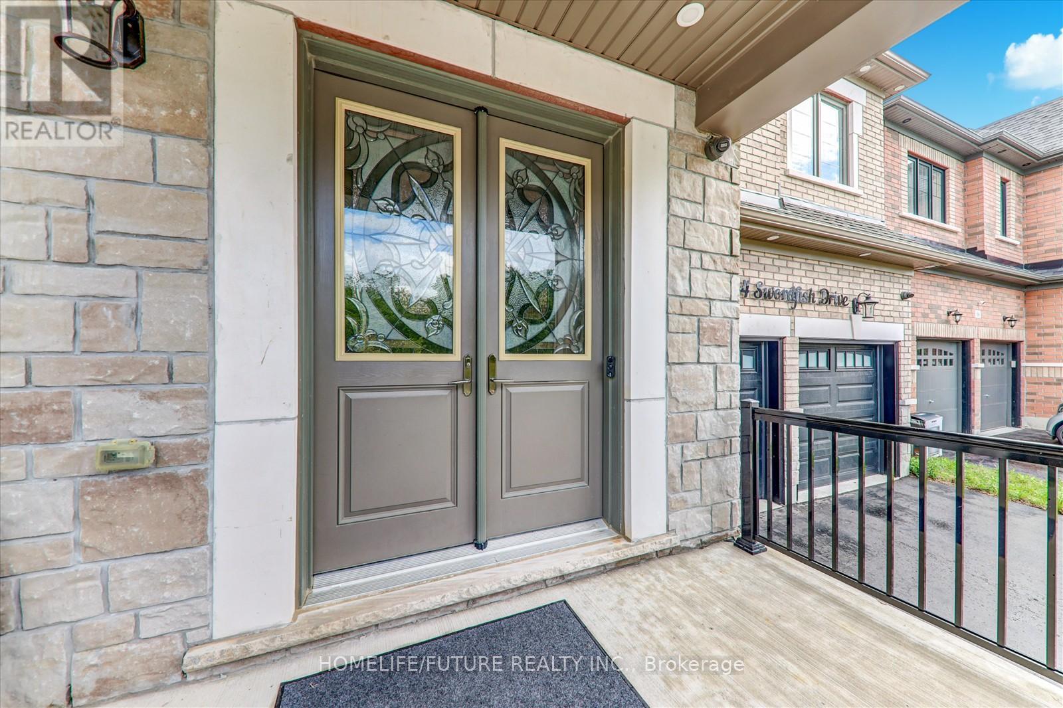
$1,199,900
64 SWORDFISH DRIVE
Whitby, Ontario, Ontario, L1P0K5
MLS® Number: E12382329
Property description
Welcome To This Upgraded 2-Car Garage Cost Detached Situated in the highly desirable Lynde Creek neighborhood of Whitby! modern open-concept kitchen Chefs Kitchen At the heart of the home lies a gourmet kitchen with tile flooring, quartz countertops, and appliances. Warm & Inviting Living Spaces The family room features a cozy gas fireplace, many more upgrades. Main-floor bedroom with Full washroom And Office ROOM .Hardwood Flr Thru-Out, Oak Stairs W/Iron Railing, Double Door Entry. the Primary master bedroom offers luxurious primary suite with walk-in closet and a beautiful 5-piece ensuite bathroom.4pc Bathroom Is Shared Between 2nd & 3rd Bedrooms And The 4th Bedroom Has A 4pc Bathroom. Just minutes to Highways 412, 401, and 407,scenic trails, top-rated schools, parks, and fantastic shopping. Open Concept Plan W/Many Window For Plenty Of Natural Sunlight. Don't miss this rare opportunity to own a home that checks all the boxes space, style, and prime location. Look Like A Model Home
Building information
Type
*****
Appliances
*****
Basement Development
*****
Basement Type
*****
Construction Style Attachment
*****
Cooling Type
*****
Exterior Finish
*****
Fireplace Present
*****
Foundation Type
*****
Heating Fuel
*****
Heating Type
*****
Size Interior
*****
Stories Total
*****
Utility Water
*****
Land information
Sewer
*****
Size Depth
*****
Size Frontage
*****
Size Irregular
*****
Size Total
*****
Courtesy of HOMELIFE/FUTURE REALTY INC.
Book a Showing for this property
Please note that filling out this form you'll be registered and your phone number without the +1 part will be used as a password.

