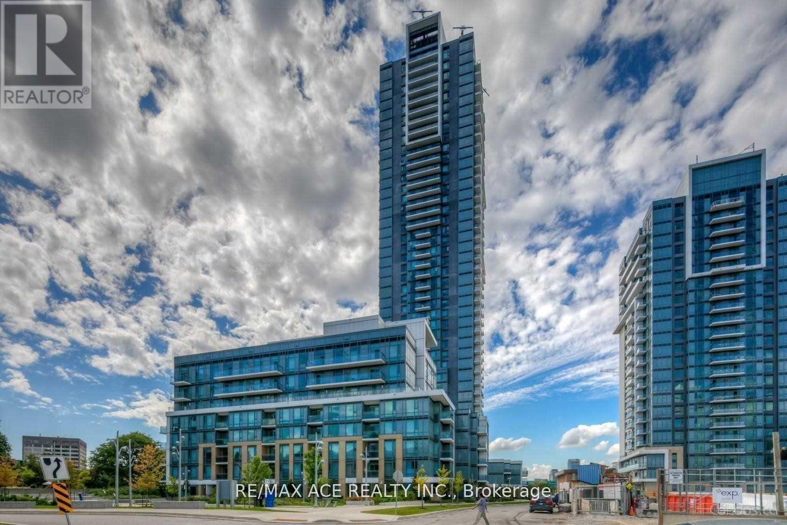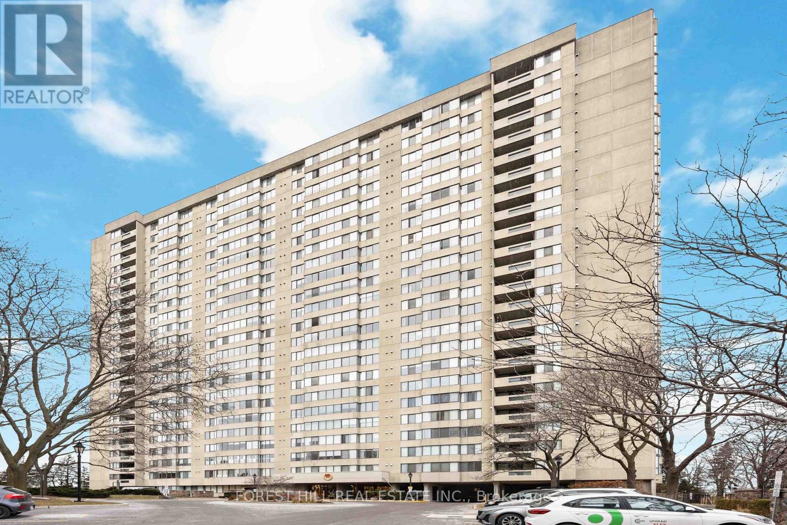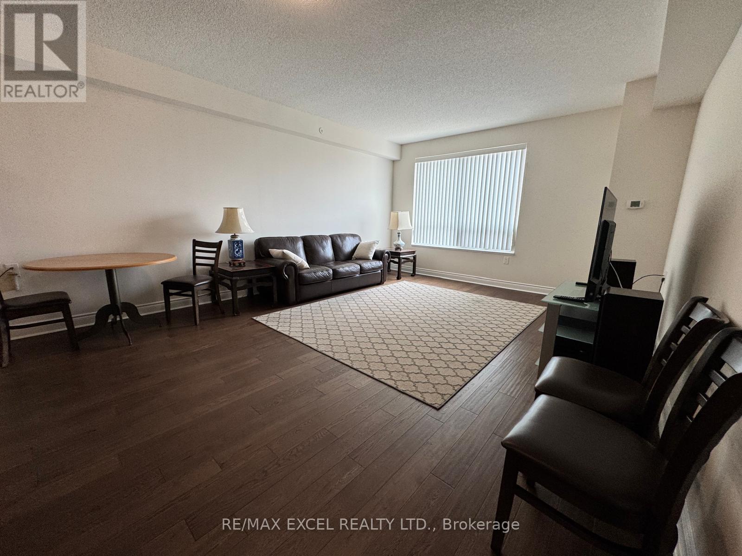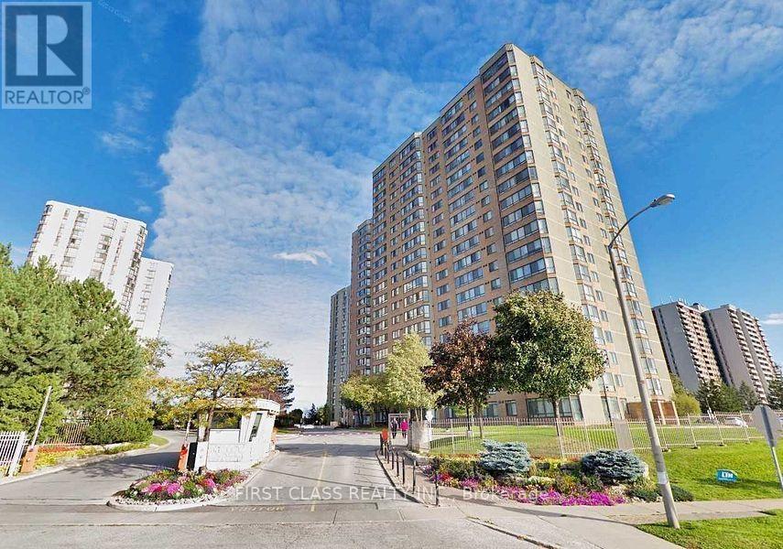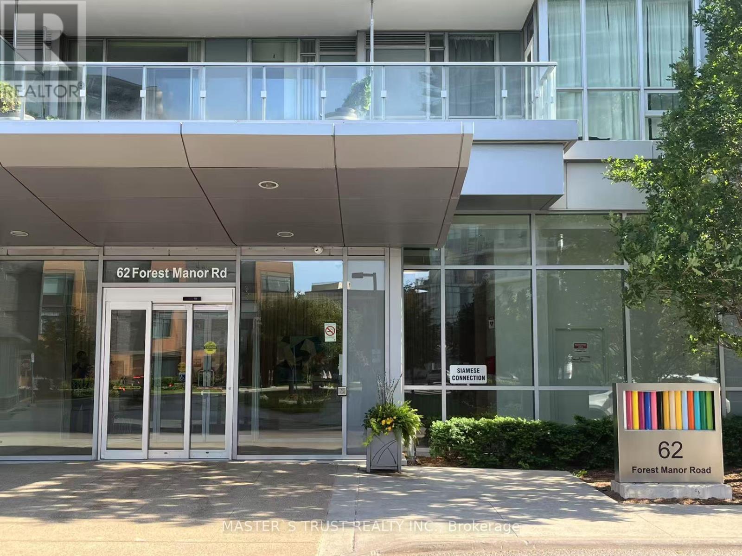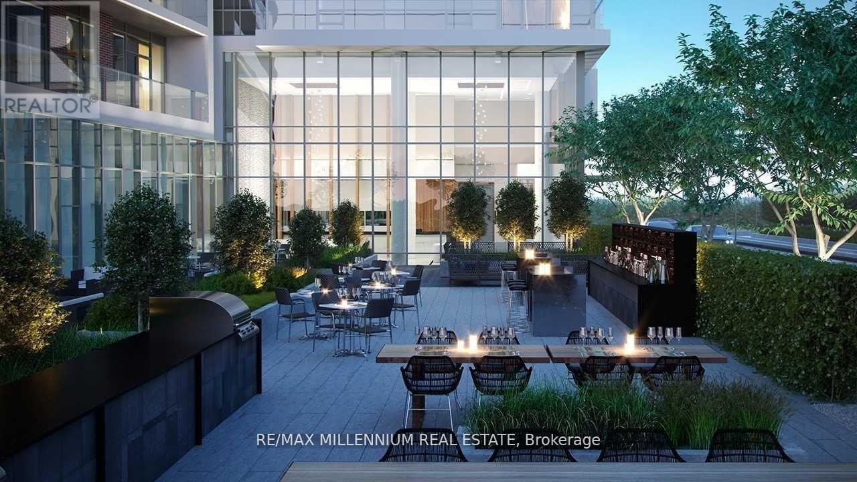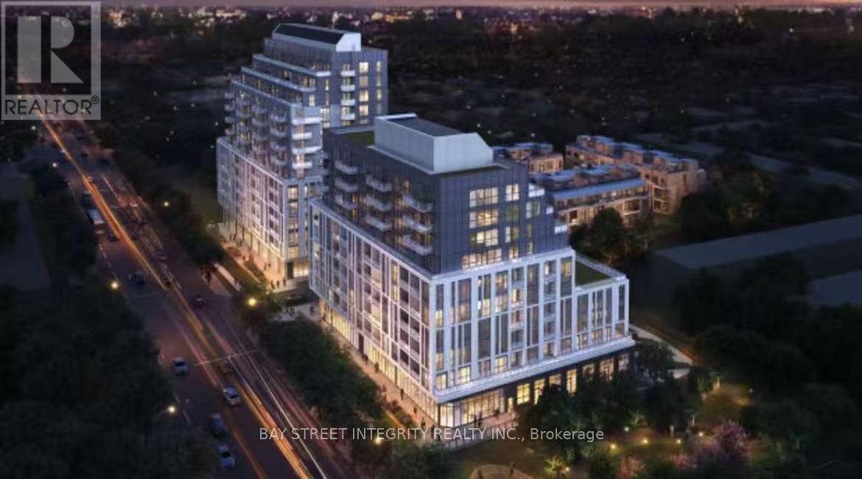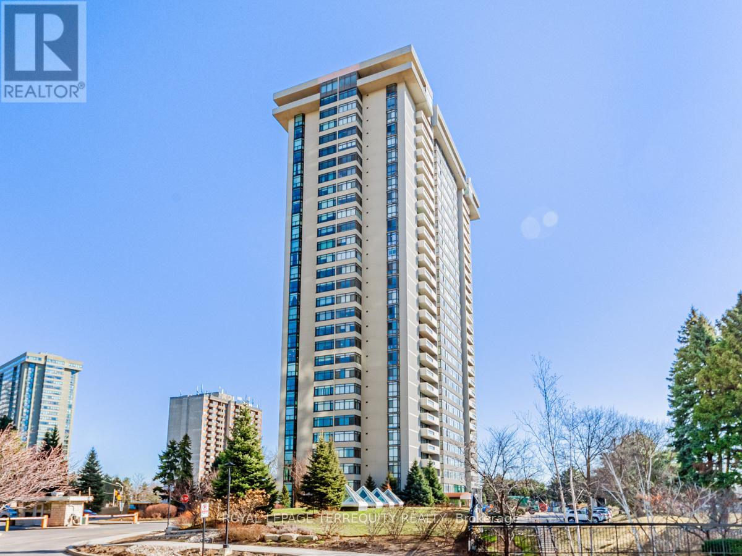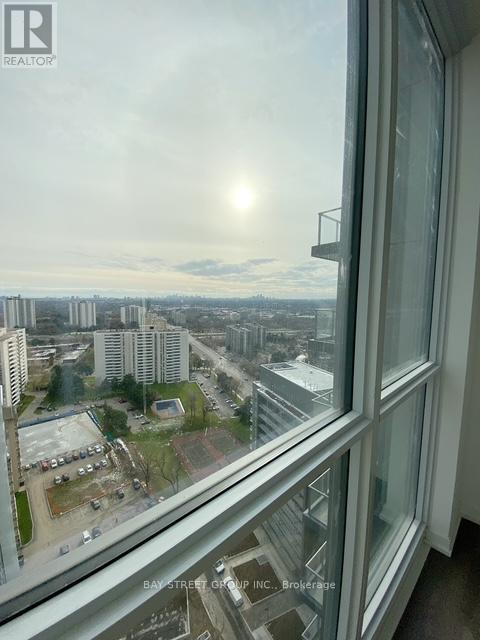Free account required
Unlock the full potential of your property search with a free account! Here's what you'll gain immediate access to:
- Exclusive Access to Every Listing
- Personalized Search Experience
- Favorite Properties at Your Fingertips
- Stay Ahead with Email Alerts
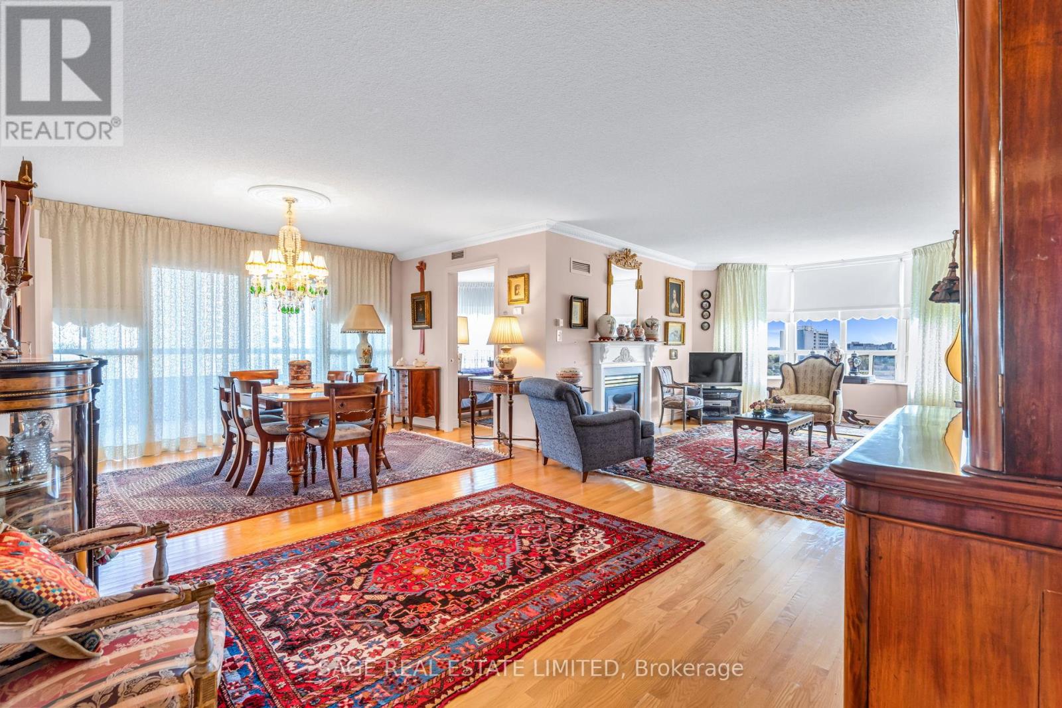
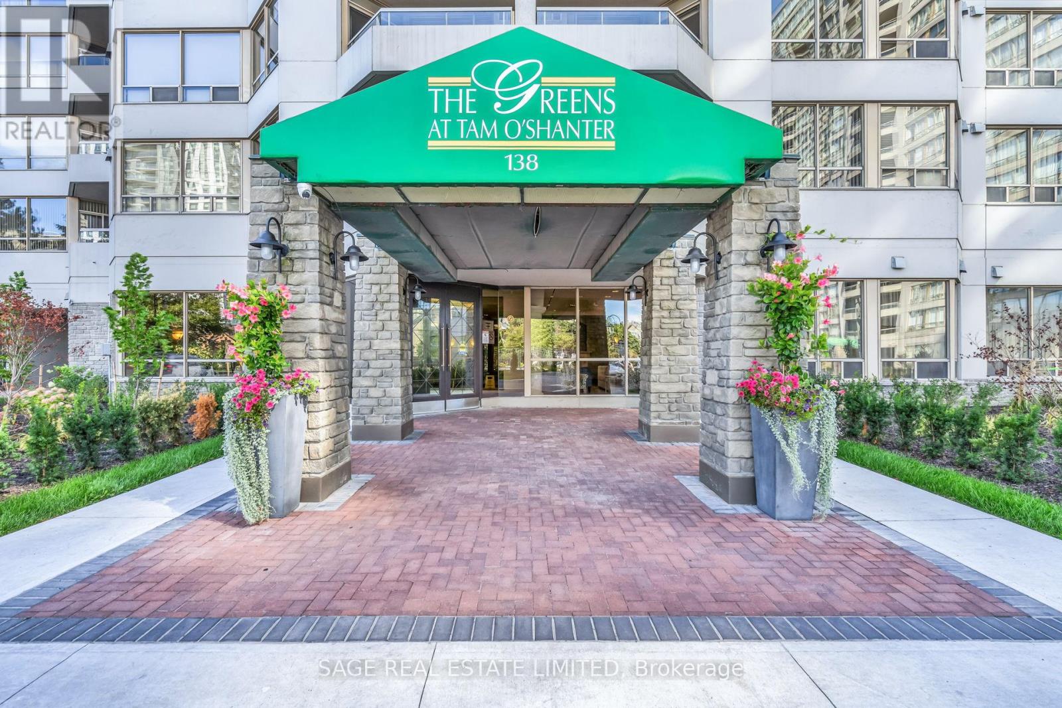
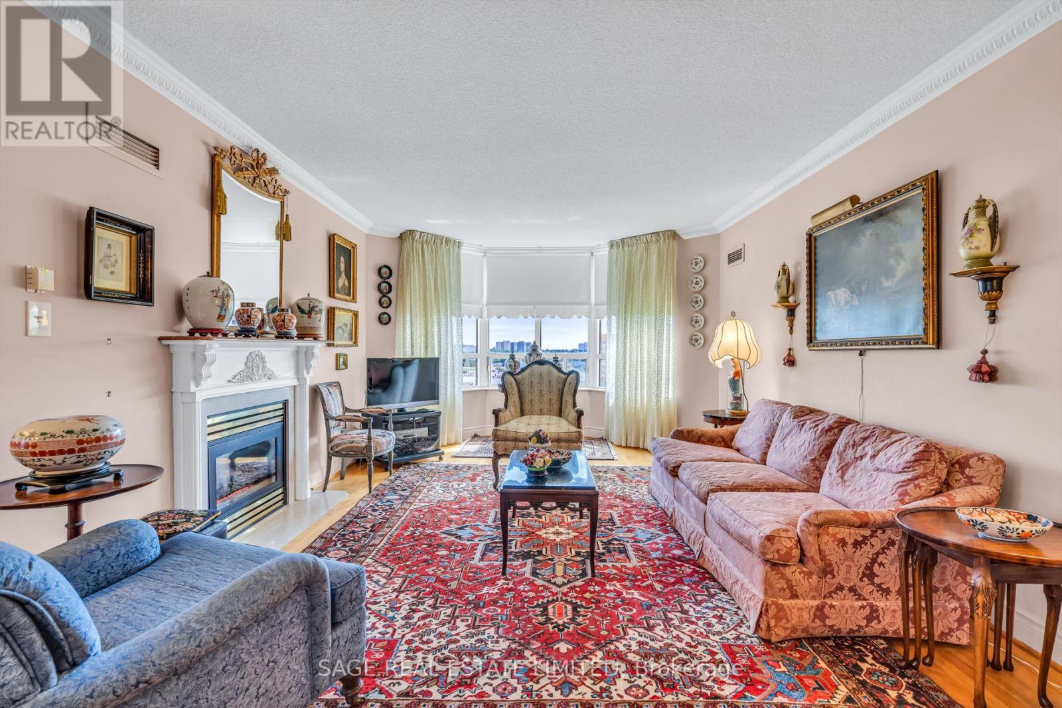
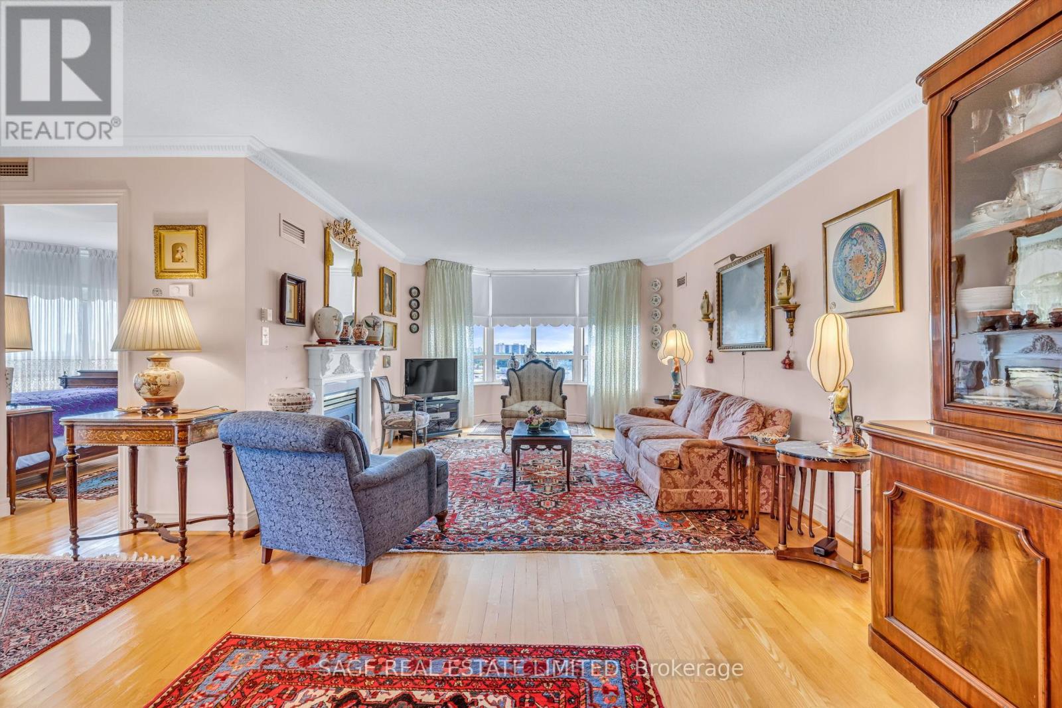
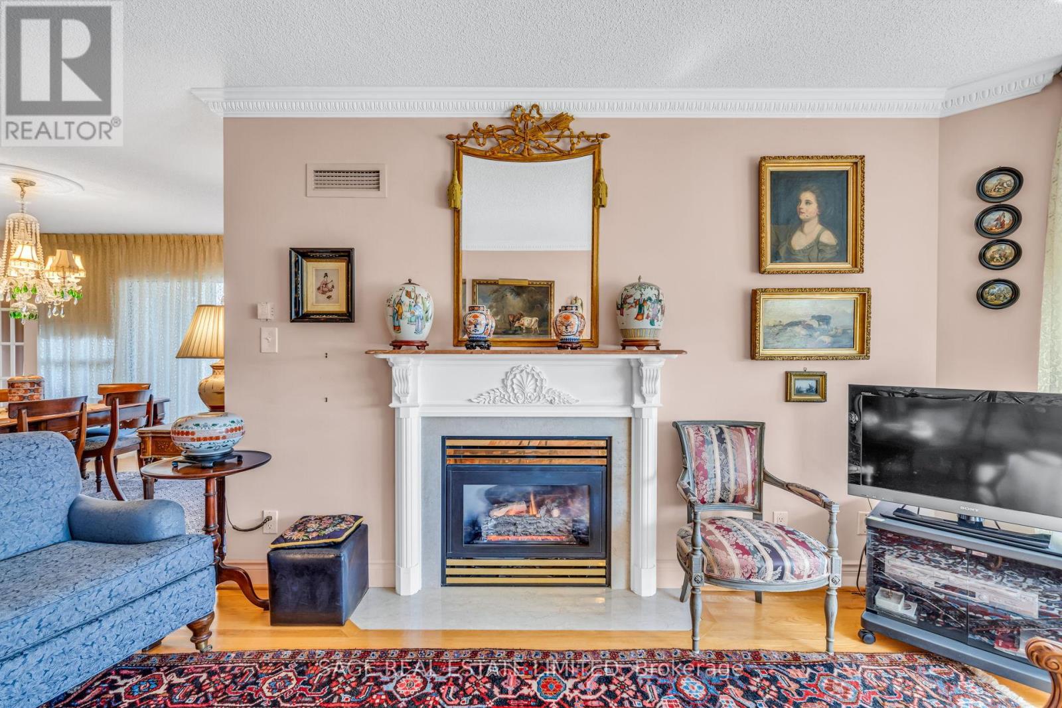
$849,000
1026 - 138 BONIS AVENUE
Toronto, Ontario, Ontario, M1T3V9
MLS® Number: E12382296
Property description
Beauty on Bonis! This three bedroom, two bath spacious corner unit is ready to be enjoyed! Clean & bright, featuring many windows & a welcoming layout. Large eat-in kitchen with loads of counter & cupboard space & sunny East view. Generously-sized primary bedroom features TWO walk-in closets + linen closet & six piece ensuite bathroom. Greet guests comfortably in your large entryway with front closet & entertain in your open concept living room with dedicated dining room & cozy gas fireplace. Functional separate laundry room with full size machines & storage, too! Tridel signature luxury condo featuring gorgeous, well-maintained grounds & wonderful amenities! Enjoy the wonderful sense of community in this friendly complex. Maintenance fees include heat, hydro, water, Bell Fibe Internet & cable! Amenities include gated entrance, indoor & outdoor pools, hot tub, change rooms with sauna, well-equipped gym, exercise room, billiards, ping pong, hobby rooms, guest suites, party room, meeting rooms, parcel lockers & clean, well maintained parking garage! This building truly shines! Close to everything you need including public transit, Tam O'Shanter golf course, Agincourt Mall, Kennedy Commons, Agincourt Go Stn & Hwy 401.
Building information
Type
*****
Amenities
*****
Appliances
*****
Basement Type
*****
Cooling Type
*****
Exterior Finish
*****
Fireplace Present
*****
FireplaceTotal
*****
Fire Protection
*****
Flooring Type
*****
Heating Fuel
*****
Heating Type
*****
Size Interior
*****
Land information
Amenities
*****
Rooms
Flat
Bedroom 3
*****
Bedroom 2
*****
Primary Bedroom
*****
Kitchen
*****
Dining room
*****
Living room
*****
Foyer
*****
Courtesy of SAGE REAL ESTATE LIMITED
Book a Showing for this property
Please note that filling out this form you'll be registered and your phone number without the +1 part will be used as a password.
